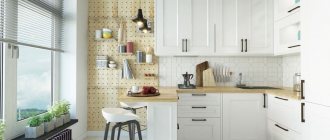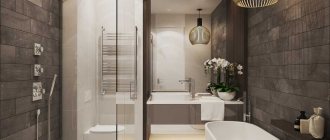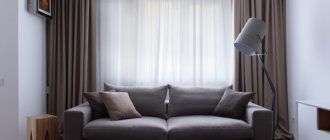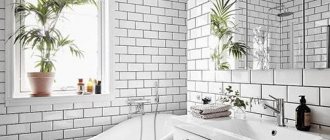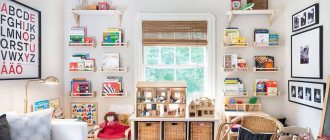A loft in the interior of an apartment is not a very common design option for residential premises in our country. This is due to the fact that this trend originated in the United States of America. Moreover, buildings that had previously been used as industrial buildings were allocated for the organization of housing. As a result, this style direction with such characteristic features was formed.
If you had to describe the loft in one word, the choice would be “spaciousness” or “freedom”.
- A huge space that completely transforms the home, creating from it a kind of symbiosis of different styles suitable for such volumes.
- Sometimes a modern loft combines everything from the kitchen to the bedroom.
- Ceilings should correspond to the area and be as high as possible.
- The natural illumination of the room should be high, so the windows should be large and in large quantities.
- All industrial elements remain uncovered during decoration.
- Finishing materials should be as close as possible to industry - an untreated concrete or brick wall, communications running along the walls and ceilings, etc.
- A peculiar combination of antiquity and modernity, which in this interior seems very ordinary.
Dimensions
The dimensions of the room are the first thing that distinguishes the loft style in the interior of an apartment. In the original loft, the housing should be one single room, which should be zoned. The division into zones occurs using a wide variety of methods - color, furniture, different finishes.
A loft is space for creativity and freedom of expression.
Note! But with all this, the overall space still looks quite impressive.
Color palette
The design of a small kitchen in the loft style involves the use of colors characteristic of this style. You can rely on graphic urban aesthetics or expressive and bright design solutions.
Principles of color design for loft-style kitchens:
- There is strictly one bright shade, the overall range should be muted. An example is a bright piece of ceiling or one wall painted in a rich color.
- If color accents are made, accessories are selected to match the tone-setting shade (blue wall - blue curtains, green ceiling - green chairs).
- Brick and concrete tones can be used without restrictions - they are recommended to be complemented with wooden countertops and gray walls.
The loft style is a unique harmonious combination of metallic shades and concrete screed, brickwork. You can experiment in this way without any special restrictions.
Design options for two-room loft-style apartments
A two-room loft-style apartment is a completely feasible concept. Yes, it’s definitely not possible to create a huge space here, but you can implement the right project by using other characteristic features of the style.
This style direction is directly related to the people who are commonly called bohemians of society.
Here's what to take into account:
- a combination of exposed brick, wooden surfaces and windows that are not covered with curtains;
- the number of shelves for storage should be large enough, and, if possible, they should be left open;
- try to maintain straight lines, and this applies to everything - furniture, decor, the shape of curtains or blinds.
Following this advice, it is quite easy to give the object the desired features. And the two-room apartment will look like industrial housing.
Design options for three-room loft-style apartments
When housing exceeds 70-80 sq.m., then implementing an industrial solution becomes easier. The ideal option is to combine the living room and kitchen to form a single dining room. But it is often very problematic to do this, since such redevelopment must be coordinated with the BTI.
In this case, in a three-room apartment it is necessary to organize a properly active zone and a recreation area. We will classify the living room and kitchen as active.
Here, the abundance of raw surfaces, metal and concrete will emphasize rigor and restraint.
In the recreation area, you can use softer interior elements. They will bring comfort and coziness.
Important! It is very important that the loft apartment does not become a concentration of a heap of different elements; you need to correctly combine them with each other.
Next we will consider in detail the methods of such a combination.
Interior features of different rooms in the loft style
To make your home stylish, you need to keep each room in the same style. Then all the rooms will be combined with each other.
Bedroom
You need to be prepared for the fact that a loft-style bedroom will be quite original and unusual. But it lacks the tenderness, warmth and comfort that can be found in other style solutions. Such a room will look more like a bachelor’s retreat, although very stylish and with good taste. If untreated walls are too “harmful to the eye,” you can drape part of the surface with original textiles.
It can be borrowed from other design options and fit into the loft.
Additional Information! The main accents in the bedroom will be a simple bed and an original, complex central lamp.
Kitchen-living room
This option is the most successful for implementing a loft. The living room is separated from the kitchen by zoning. A bar counter made in a brutal style would be ideal. You can also arrange different wall decorations. But it is important not to separate the 2 spaces with partitions, so as not to disrupt the integrity of the overall large volume.
The room is not divided into rooms, with the exception of the bathroom.
Kitchen
Here it is enough to leave the free wall unplastered or make an imitation of brickwork on it. The apron of the working surface can be laid out with the usual ceramic tiles. As for furniture, the table and chair should be as modern as possible and made of glass or metal. Whereas kitchen furniture can be made of either wood or laminated MDF.
It is important that there are no threads or milled elements on the facades.
It is very important to leave all communications open - water pipes, gas, as well as outlets from water heaters or boilers. But they all must be metal. Moreover, if the metal looks like an aged material, this will further emphasize the industrial version of the interior design.
Bathroom
If you want a stylish bathroom, a loft is the ideal solution, but you won’t be able to implement it with little financial resources. You won’t even be able to save money on the walls here. Leaving just untreated concrete is not an option.
You just have to choose a tile that best imitates a natural stone or concrete surface.
The second item will be plumbing equipment. It must be original. No standard washbasins. Sinks in the form of bowls installed on a wooden or stone countertop, beautiful stylish antique taps, original bathtubs - this is what is suitable for a loft.
Hallway
Try to choose original bookcases and storage systems. Metal in combination with wood is an excellent solution.
As for wall decoration, you can combine both unfinished surfaces and plastered or wallpapered surfaces.
Note! The main emphasis in the corridor will be lighting. Therefore, it needs to be made as unique as possible. If you want to add bright colors, choose colored lamps. Moreover, there should be several of them, even if the corridor is small in size.
Living room
It is the living room that becomes the center of any home, and a loft apartment is no exception. If you want to get a stylish space where all family members gather, then in the living room you need:
- install a large sofa, preferably corner or U-shaped - its design should be as simple and linear as possible, and the backs and armrests should not be high;
- if untreated walls seem too radical an option, then you can opt for finishing with decorative stone that imitates natural material;
- The next thing you need to pay attention to is the lamp.
An original, but at the same time simple in shape, central ceiling chandelier will be a worthy decoration of a loft.
Cabinet
In a modern interior, an office is not only a place of work. Here, for comfort, it is also necessary to provide a relaxation area, even if it is very small and intimate. A chair suspended from the ceiling and made of cattail and a metal body will look original.
The interior decoration of the premises is mainly represented by masonry made of unlined brick or concrete.
Children's room
Here you can give free rein to your imagination and take into account all the wishes of the child.
Important! If you want an original interior, organize open shelves with books, decorate a brick wall with a large world map or organizer.
Sports slides also fit well into the loft, although when choosing them it is better to give preference not to multi-colored ones, but to metal ones or painted in one bright color.
Children's furniture can be very diverse.
If you want to make the space cheerful, buy plastic, transparent, bright furniture. Don't think that plastic chairs are cheap. You will have to pay a hefty sum for designer items.
Also, the specificity of wall decoration will be softened by cheerful carpets with different patterns.
Dining room
The accent in this part of the home is the kitchen table. It should be stylish, but at the same time as simple as possible. Chairs are also selected to match it - they must be original. A plastic one-piece structure that combines the seat and back and seems to be squeezed out of a piece of plasticine is supported by straight wooden legs diverging towards the floor - this is one of the furniture options for a loft dining room.
It is advisable to hang original lamps above the table as lighting.
If you can get cap-shaped lamps hanging from a wire, made of plastic or non-ferrous metal, then they will turn out to be a worthy solution.
Improved. Minimalistic monochrome interior in Khrushchev on Krasnaya Position
A two-room apartment in a Khrushchev-era building on Krasnaya Position is home to Zulfiya Minnetdinova, special projects manager of the Silk Road Rally. She lived here from birth, until in 2008 she moved to the Stalinist building on Journalists: Zulfiya’s brother lived in a U-shaped, bright and cool apartment with an area of 100 square meters before his marriage. But in 2014, the girl entered a master’s program and went to study in the USA for a year and a half. While Zulfiya was away, the apartment in the Stalinist building was sold: my brother decided to buy land and build a house. Part of the proceeds from the sale was spent on construction, and part was left to renovate an apartment in Khrushchev for Zulfiya: the girl’s parents moved to a country house, and rented out housing on Krasnaya Position for six years.
“During the cleaning before the renovation, in the summer of 2015, I found my mother’s notes from the maternity hospital and found out that my dad liked the name Aigul,” Zulfiya laughs. — The apartment had a terrible renovation. There was brown linoleum on the floor, the walls were shabby and had some of my drawings on them. In the living room there was a wall, a sofa and luxurious wallpaper - convex, pearl-colored with iridescence and curls. I was thinking about making a room with similar wallpaper, but I’m glad that in the end I abandoned this idea. In my room, the walls were covered with movie posters - “Rocky”, “The Devil Wears Prada” and others: I went to the Mir cinema and asked for posters of films that I liked. I still have several posters that I ordered while I was doing my master's degree. I’m thinking about where to hang them now, but I can’t decide.
For a design project for a two-room apartment with an area of 42 square meters, Zulfiya turned to the “architect, designer, builder and foreman all rolled into one” Ildar Apakin. Among his past works are the interiors of the Mushu chain, the Provence cafe and the Tuxedo on Mushtari. The girl’s family has collaborated with Ildar more than once: he did renovations in the apartment on Journalists, and he is now working on the house of Zulfiya’s brother.
— The renovation of the Stalin building was so successful that it remained relevant for 15 years. Therefore, there were no questions about who we would work with this time. Ildar and his workers are, of course, not the cheapest, but you trust them. We knew for sure that they would do everything conscientiously. In addition, Ildar understood my wishes. I wanted a spacious hall; a place where I can hang my things and hide unnecessary ones. He immediately suggested making a dressing room and warned that the bedroom in this case would be small.
The project involved remodeling the apartment, and the girl contacted the BTI to find out which walls could be demolished and which could not.
“They told me in plain text: if you’re not going to sell the apartment, do whatever you want, just don’t touch the load-bearing walls.” Selling was not in the plans, so we demolished all the walls except one load-bearing one (separating the living room and kitchen), made new ones and moved the doorways. Previously, the apartment had a small corridor, in the far living room, where the bedroom and dressing room are now located, there was a hall, and in the place of the living room there was my room. I really wanted to make a through passage to the kitchen through the bedroom and the living room (now you can only get to the kitchen through the corridor. - Inde's note), and close the existing entrance and use it to enlarge the bathroom. But it turned out that this was impossible to do, even if the load-bearing wall was strengthened.
According to Zulfiya, Ildar suggested adding color to the interior: laying a green carpet in the bathroom that imitates grass, making the bedroom brighter. But the girl insisted on a black, white and gray color scheme for the renovation: from 15-16 hours there is often sun in the apartment, it fills the rooms with yellow, which Zulfiya does not like. Therefore, the girl wanted to make the interior cold.
In the fall of 2015, while Zulfiya was away, renovations began in the apartment: workers demolished the interior walls, installed an air conditioner, removed the old wooden floor and made a dry screed. New partitions were erected from Tigi Knauf profiles and plasterboard. Partially the walls in the bedroom and living room were tiled with tiles imitating brickwork.
- At first it seemed to me that this was a relic: everyone has them, why do I need them? But after seeing how they looked, I decided: why not. Brick walls add relief and volume to the apartment.
Decorating different elements of a room in a loft style
It is very important, for the overall feeling of the integrity of the space, to properly finish the walls, floor and ceiling. It is important to pay close attention to this, since this is the base from which everything else builds.
The main thing is that the walls look raw.
Ceiling
The ceiling can be whitewashed, painted, left unfinished concrete, a suspended plasterboard structure with a built-in spotlight, or even better, if the room is large, made with ceiling beams.
All these options are suitable for a loft.
The only thing to avoid is:
- bright colors of the ceiling; the presence of stucco;
- complex in shape and rounded plasterboard structures.
Walls
Loft style apartment design makes it industrial. Therefore, you can leave the walls untreated. But to make them look truly stylish, you will need the hand of a master.
A combination of modern interior items with vintage ones is used.
Therefore, most often they resort to other methods:
- decorative plaster imitating natural stone;
- ceramic tiles that imitate cement, asbestos, sandstone or other stone surfaces;
- decorative masonry that replicates brick.
- you can remove the plaster and try to bring it to an attractive appearance.
Floor
It is best to lay natural wooden parquet or laminate on the floor. But an important condition is the pattern on the boards - these are mainly linear wooden panels of different widths.
Mostly light colors in the interior.
Note! Ceramic tiles are also used for the bathroom or kitchen, which, as in the case of wall decoration, imitate natural stones and concrete surfaces.
Improved. Scandinavian style with retro elements in a four-story Khrushchev building on Zhukovsky
Alexey doesn’t like Ikea beds because the headboards are disproportionately large or overly decorated. As a result, the Hare Krishnas were ordered a laconic frame made of solid pine. It didn’t work out with the Ikea cabinets and kitchen either - the standardized Scandinavian “designers” do not fit well into the Khrushchev square footage (there are gaps between the ceiling and the tops, the sets cannot be adjusted exactly to the kitchen). The Hare Krishnas do not have a designer in their company, but, according to Alexey, the carpenters work well from ready-made sketches. As a result, a spacious closet in which all the family’s belongings are stored, including snowboards and equipment, is made of pine, and the kitchen cabinets are made of oak.
The couple ordered a chair and sofa for the living room from Loft Designe. Natalya borrowed the idea of a bookshelf with slanting partitions from designer Pyotr Safiullin: he asked for a minimum of 50 thousand rubles for an original piece of furniture, but Rail managed to “do no worse and cost almost ten thousand.” He also put together a budget replica of a designer two-tier shoe shelf (on the bottom there is a stand, on the top there is a seat). Another merit of Rail is the restoration of a chest of drawers left over from the previous owners (it was cleaned of old varnish, coated with special oils and placed in the bedroom).
The biggest disappointment was the Smeg refrigerator: the big pot-bellied retro refrigerator was chosen for its appearance, but in the end it turned out that the body and handle are plastic, not metal, it works loudly, and freezes poorly.
“Under the beautiful body is the nonsense Biryusa,” comments Alexey. — For these 80-odd thousand you could buy a double-leaf one with an electronic scoreboard.
All work, including the installation of furniture, air conditioners and water filters (coarse for all incoming water and more complex for drinking water), was completely completed by the beginning of 2018. In total, the renovation and arrangement took more than two years. But the renovation never ends: having finished with the apartment, Alexey plans to take on the entrance and the house. A leaking roof, old pipes, periodic flooding in the basement - all this is especially annoying in contrast to the pre-revolutionary part of the building, restored with private money.
“On the balance sheet of the management company of the Vakhitovsky district there is an amount sufficient for major repairs, but they prefer to mask the problems with cosmetic measures and say that the turn to the house will only reach in 2027,” says Alexey. “Now the composition of our residents is gradually changing, many young families are moving in (elderly neighbors were not particularly cooperative), so I hope to gain support, collect signatures, refuse the services of the management company and found an HOA so that problems can be resolved faster.
As for the interior, in the near future Natalya plans to buy an additional carpet and a clock for the living room, and in the former storage room (now there is an original bookshelf, a sofa and a TV) to equip a nursery - the couple is expecting twins.
“I’m not sure that there will be enough space here for grown-up children, so perhaps in a couple of years we will have to move again,” Natalya laughs.
Options and examples of various interior designs in the loft style
Despite the fact that this style solution requires quite large areas and spaces, it is also possible to realize a loft in a Khrushchev-era building, as evidenced by real photos of the interiors.
Even a small space can be transformed into this modern design.
Additional Information! If the loft seems too bold and defiant, then it can be combined with other style trends.
Floor mirror in the hallway
One of the original solutions in the corridor can be a mirror that is installed on the floor. It looks quite unusual and fresh. With this placement, you can definitely say that it will attract attention and become an accent in the hallway.
Another equally important condition is high ceilings.
Neoclassical style
Combining several styles is a daring decision. Therefore, such a mixture must be approached quite seriously.
This must be combined very carefully so that the space remains harmonious.
If you combine loft with neoclassicism, then refined elegant chandeliers, indoor stucco molding and carved wooden overlays are added to the raw surfaces and brutal interior elements.
And others
The loft looks great in two-level rooms. In this case, a forged metal staircase, made of straight elements without forged openwork, looks great.
To visually increase the space and bring it closer to the loft style, light colors should be used in interior design.
In general, given that the loft itself is quite modern and its features are linear, this ensures its good compatibility with the following styles:
- Scandinavian;
- high tech;
- minimalism.
Important! Other combinations require careful consideration of all details during repair.
But in principle, you can combine loft with grunge and art deco. And very carefully with the classics.
Two-room apartment in the spirit of modern minimalism: a project by Ashot Hakobyan
- 1 of 1
On the picture:
Oak floors become a striking accent in this simple and functional interior.
Information about the apartment:
typical two-room apartment with an area of 60 sq. m in an old 4-story Khrushchev building.
Apartment owner:
a young successful man holding a respectable position in government agencies.
Client's request:
modern and bright interior, clean lines, minimum details, simplicity and functionality.
Plan of a two-room apartment after redevelopment.
author Hakobyan Ashot
Read more
Hide
This apartment was intended for a client with irregular working hours. It took him a long time to get to his home, and, accordingly, there was not enough time for proper rest, so he decided to buy an apartment near his place of work. In fact, this apartment was supposed to become a kind of oasis in everyday work. The redevelopment of a two-room Khrushchev apartment did not cause any difficulties - the apartment had only one load-bearing wall, so it was decided to demolish all the unnecessary partitions and free up the living space as much as possible. The redevelopment of the two-room Khrushchev apartment affected the public area - the kitchen and living room spaces were combined, and the balcony was also glazed, where a study and wardrobe were subsequently located.
The designer proposed modern minimalism in light colors as the main style. Creating a cozy atmosphere in the house was achieved through simplicity of furnishings, emphasized functionality of the interior and a minimum of decor.
The entrance area dissolves into the living space of the apartment. Contrary to tradition, all the necessary attributes of the hallway are located not at the door, but in the depths of the apartment.
The coat closet and hanger are located in a small cul-de-sac opposite the front door.
The hallway flows into the living room, the only isolated living space in the apartment is the bedroom.
The centerpiece of the living room is a fluffy white rug. It gently marks the boundaries of the relaxation area - from plasma TV to a spacious sofa.
The kitchen and living room are separated by an original bar counter, which also acts as a dining table.
The white kitchen set fits perfectly into the built niche - this visually “lightens” the interior of the public area.
A richly colored wall in the living room acts as an accent and involuntarily attracts the eye.
The central piece of furniture in the bedroom is a full-size double bed with a wooden headboard and built-in mini-bedside tables.
Please note that instead of chandeliers, the apartment mainly uses built-in lamps.
On cabinet furniture there are almost completely no details such as door handles, this emphasizes the purity of the furniture lines.
The office can be accessed directly from the bedroom, which is very convenient, especially when there are guests in the house.
To visually enlarge the small space of the balcony, the closet was equipped with doors with mirror inserts.
The bathroom area is small, so we decided to make do with a shower.
The L-shaped row of cabinets in the bathroom is designed in the style of the entire apartment - no handles or unnecessary decor.
Thanks to the transparent walls, the shower cabin looks almost weightless and does not burden the interior of the bathroom.
The project of designer Ashot Hakobyan is a participant in the competition “Best 3D project of an apartment up to 70 sq. m.” m" on the website pinwin.ru. Link to the project page: https://www.pinwin.ru/konkurs.php?kact=2&knid=22&rbid=3451
Choosing furniture for loft style
Furniture for a loft should be characterized by linear shapes.
It is not advisable to use sliding wardrobes, but if you cannot do without them, it is desirable that their facades blend as much as possible with the decoration of the adjacent walls.
The main requirement for furniture is functionality.
Very often in the loft style they use open storage systems in the form of shelves and square or rectangular compartments.
As for upholstered furniture, it is quite simple. The backs and armrests are low. All external contours are linear.
Tables and chairs should also be extremely simple.
When implementing a loft in apartment design, it is better to rely on existing photos of interiors. This will make it easier to navigate the final result. Especially if it is a studio room or a one-room apartment.
Correct lighting
A small white kitchen in a loft style should be well lit, especially for interiors decorated in dark colors. Lamps are chosen to be laconic – small and medium-sized, in technological shades. They are fixed to pipes located on the ceilings, suspended on cords, and built into hanging canvases.
Important! Ideal lighting in a loft-style kitchen is a combination of small and large fluorescent lamps.
You can use one ceiling chandelier - for a small-sized kitchen in a Khrushchev-era building there is no need for more. Floor lamps and lampshades are allowed, but stylized. Ideal materials for making lampshades are glass and metal.
Finishing materials, colors
The main colors of this industrial style are:
- white and its various shades;
- gray in all its forms, from the lightest to almost black;
- black;
- brown, which is one of the favorites of the loft, as it is the color of natural wood;
- Well, and of course, you can’t do without color splashes, which are color accents, and not the main color scheme in the interior.
Combinations of vintage items with minimalist and modern ones look impressive.
Distinctive features of the minimalist style
Each interior design style has its own distinctive features. For minimalism, this is primarily space and conciseness . Here you will not find shelves with souvenirs or carved dressing tables. The passion for numerous decorations is not combined with the grace of simple forms. Smooth lines and smooth surfaces look ideal in such interiors. That is why one of the features of the style can be called simplicity of form .
It is also worth paying attention to the spaciousness of the room . A living room in a minimalist style in a private house will look great if the square footage of the room is large. If the area is too small, then combine it with the kitchen to create a single space. You can zone it using color or lighting, but you will achieve your goal - the square footage of the living room will increase. Minimalism does not like cramped and small rooms; they do not appreciate the sophistication and laconicism of the arrangement of all elements of the composition, and do not see the effectiveness and harmony of various objects.
Another characteristic feature of this style is monochrome . Pure colors create a feeling of infinity, a single space that knows no boundaries. Typically, light shades are used (beige, white) and one or two additional colors for accents. Photos of a minimalist living room will show you how unusual and interesting design solutions can be.
Lighting, accessories and decor
If we talk about lighting, it should be quite bright and original. Lamps are usually multi-level. The central ceiling chandelier is complemented when zoning with lamps above the table or dining area, above a possible bar counter.
Floor lamps and sconces are also used in the loft.
Chandeliers and other types of lamps most often also have geometric shapes.
These can be cylinders or oval frames, rectangles or bulb-shaped shades.
As for the remaining decorative elements, these are original paintings or photographs. Moreover, they are implemented within the simplest framework or without it at all.
If you want to decorate with vases, you should give preference to glass geometric designs without corrugation.
In general, giving examples of the loft style, it becomes clear that this design is very diverse and unique. Thanks to this, he became so popular.

