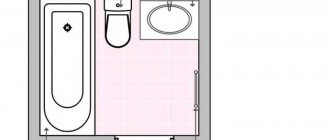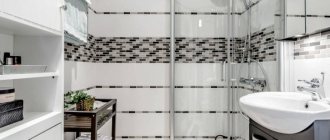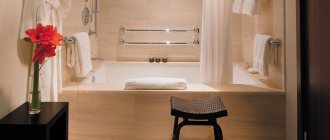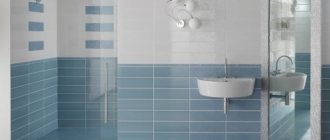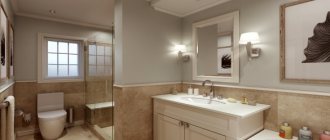The bathroom is one of the most popular places in the house. The environment in it should promote relaxation, relieve stress and lift your spirits. The bathroom should not only be attractive in appearance, but also comfortable, so its renovation should be taken seriously. The task becomes more complicated if the room is small, for example, 2.5 square meters. m. In such a situation, it is worth resorting to some design tricks.
The bathroom design is made in light colors with dark doors
For small bathrooms it is appropriate to use shower stalls, they take up little space
A washing machine under the sink will save a lot of space
Unifying space
One of the most effective solutions to increase space is to dismantle the partition and combine the bathroom with another room. There are two main redevelopment options.
- Destruction of the wall between the bathroom and the corridor and installation of a new partition in another place. Thus, the area of the bathroom increases, and the corridor decreases.
- Combining a bathtub and toilet by destroying the partition between them. In such a bathroom it will be possible to place a full-fledged washing machine.
Attention! Before redevelopment, permission must be obtained from government authorities. Removing a load-bearing wall instead of a partition can weaken the structure of the entire house.
Top view of a small bathroom
A washing machine under the sink will save a lot of space
Bath or shower? Good choice for design
A separate bathroom is suitable for families consisting of several people; the main advantage of this layout is the separation of functions. The disadvantage is the small area of the bathroom. In order to save space, a classic bathtub can be replaced with compact models or a shower cabin. The choice depends on the wishes of the residents. For some, having a bath is a must, for which you can sacrifice a washbasin or cabinets. Other people, on the contrary, are ready to install a small shower stall in order to increase the functionality of a small room.
Stylish interior Source dizajnintererov.com
In the presented bathroom, thanks to the installation of a corner shower, it was possible to free up space for placing a washing machine. Thanks to the correct arrangement of furniture and plumbing fixtures, it was possible to provide a convenient approach to the washing machine, washbasin and shower stall.
Correct distribution of furniture in the bathroom Source dizainexpert.ru
Shower doors made of transparent plastic or glass will not affect the interior design.
Stylish bathroom interior Source bezkovrov.com
Thanks to the advent of modern building materials, it has become possible to provide convenient bathing procedures for people with disabilities. A shower drain will help create comfortable conditions for all family members; it is almost invisible in the overall interior design.
Compact shower cabin Source roomester.ru
There are several options for shower location:
- Wall. The shower stall is located along one of the walls of the room.
- Free standing. Typically used when decorating spacious bathrooms in country houses.
- Angular. The type of placement of the shower stall in the corner allows you to free up additional space.
Bathroom interior Source provolp.ru
Repair procedure
To create an attractive bathroom design 2 sq. m., you'll have to work hard. For convenience, the repair process should be divided into stages:
- Planning. This is the most important stage of repair. To create a harmonious interior, you need to carefully measure every centimeter of space, think over the location of all furniture and plumbing. At the planning stage, a bathroom design is developed, cost estimates are drawn up and materials are purchased.
- Preparation. The room is completely cleaned. Furniture and plumbing are removed from it, and old decoration is dismantled.
- Replacing communications. If the repair is not major, but cosmetic, then the pipes are left.
- Facing. Work begins with finishing the walls and ceiling, then laying the flooring.
- Plumbing installation and furniture installation.
- Interior decoration.
The washing machine can be placed under the sink
To save space, plumbing fixtures should be placed as close as possible
A corner bath will save a lot of space
Storage systems
In a small bathroom of 2 sq.m. Massive cabinets will not fit, so you will need multifunctional and compact designs. Use lightweight shelves and organizers for cosmetics, medicines and household chemicals. If the layout allows, it is best to build the cabinet into the wall, and leave the space under the bathtub, above the toilet and under the ceiling for light open shelves.
Selecting wall cladding
For finishing the walls in the bathroom 2.5 sq. m use the following materials.
- Tile. Its advantages include moisture resistance, reliability and ease of maintenance. The main disadvantage is that it takes up a lot of space, so it is not recommended for use in small rooms.
- Mosaic. Unlike standard tiles, they are laid on uneven surfaces: ledges, columns and others. Small mosaic elements are securely attached and allow you to create an original pattern. A bathroom design with mosaics looks stylish and modern.
- Moisture resistant paint. Using this material allows you to save money and increase the free space of the bathroom. By mixing paint of different colors you can get any shade and create a unique design for a 2 by 2 meter bathroom. The main condition is that before painting the walls must be leveled, otherwise all the flaws will be visible on them.
- Wallpaper made of acrylic or vinyl. They are not afraid of moisture, are easy to clean, have a large selection of colors and patterns, and are used to highlight the interior. The weak side of this material is the joints. If moisture gets between the wallpaper sheets it will damage it.
Finishing materials such as sheets of plasterboard or plastic panels eat up a lot of space, so they should not be used in a small bathroom.
To save space in the bathroom, the washing machine can be placed under the sink
Bathroom design in a modern style
Accessories - we create an individual style and design for a 2 sq. m bathroom
To significantly save space, do not clutter the room with small objects and accessories: think carefully about the design of a bathroom with dimensions of 2 by 2 m. The room should have the essentials: a soap dish or liquid soap dispenser, towel holders and toothbrush containers. You can add aesthetics with beautiful hangers or original textiles.
Original decoration of the bathroom distracts from the lack of space and adds optimism to the interior
Give preference to flat mirrors without frames - water accumulates in them, which leads to the formation of mold and mildew.
To compactly place household chemicals and other small items, it is better to purchase an open bookcase or shelf. A good solution is a small chest of drawers or a nightstand for the bathroom.
Ceiling decoration
The following materials and products are used as cladding material for the bathroom ceiling.
- Latex or water-dispersion paint. It is not afraid of temperature changes, moisture and fungus, but it will not save you from flooding by neighbors above. The main advantage of painting is maintaining the height of the ceilings. The paint is applied exclusively to the leveled surface.
- Moisture-resistant drywall. With its help the ceiling is leveled. Drywall sheets are inexpensive and easy to install yourself, but they always require finishing.
- Tensile structures. They have an attractive appearance, have a wide selection of colors, are suitable for almost any interior, do not require special care, and are able to retain water if it leaks from above. Main disadvantages: suspended ceilings are expensive and require installation by professionals.
- Polystyrene boards. This is one of the cheapest solutions. The slabs do not require leveling the ceiling, hide minor flaws, and are easy to glue with your own hands using universal glue or liquid nails. Before installing the tiles, the ceiling should be dust-free and coated with a product that prevents the formation of fungus. The main disadvantage of the material is its cheap appearance.
When decorating the ceiling, you should choose light colors for it: white, milky, beige. To visually raise the ceilings, you should use glossy materials.
Bathroom design in white with soft walls
Instead of a bathtub, you can make a shower stall, it takes up less space
To save space in the bathroom, you can place the plumbing on one side
Finishing the floor in the bathroom 2.5 sq. m
How can you cover the bathroom floor?
- Tile. This is one of the most universal solutions. The tiles should be matte so that no one slips on them.
- Linoleum is a budget finishing option. The main thing is that it has a rough, non-slip surface. If water gets into the joints of the material, the coating will become unusable and will need to be replaced.
- Self-leveling floor. Its characteristics meet all the requirements of the bathroom. In a small space, installing a self-leveling floor will be unreasonably expensive.
A small bathroom can be made comfortable by removing all unnecessary things.
Bathroom design made of ceramic granite
Lighting, selection, types of lamps
A small bathroom with dimensions of 2 5 by 2 5 requires good lighting. This is important not only because of the area: it can visually make the room larger. Not every layout includes a window in the bathroom, so you need to equip two or more lighting devices.
- If this is a chandelier, choose a flat version - the lampshade should be resistant to moisture. You can use built-in lamps around the entire perimeter - if the ceiling height allows.
- Use sconces or light bulbs near the mirror above the sink - this “stretches” the room horizontally.
Maximum comfort in the bathroom is ensured by the division of lighting into main and additional
Lighting for the bathroom is an important point, since all hygiene procedures are performed there. Choose bright light bulbs to make your stay in the room comfortable.
Color solutions
To visually expand a small bathroom area, it is recommended to use light pastel colors in its design: white, milky, sand, peach, soft pink and others. At the same time, we must not forget about color temperature, which affects the atmosphere of the room. Thus, blue and green tones make the room cool and fresh, while yellow and orange make the room warm and sunny.
An interior decorated exclusively in soothing colors may look boring and faceless. You can highlight a room and add personality to it with the help of small elements of bright colors: green, blue, indigo, yellow, orange, lilac. Accents can include shelves, towels, hangers, a rug, a shower curtain, fresh flowers in pots, decorative stickers on the walls, etc.
To save space, you can make a department with shelves and a washing machine
Imitation wood in the bathroom interior looks very beautiful
Even the smallest bathroom can be made comfortable
Layout features
The layout of a 2 by 2 meter bathroom will take into account the specific size of each wall and the shape of the room, the location of the doorway, and utilities. You will have to create a design project for a bathroom 2 by 2 meters, calculating everything down to the centimeter in order to accommodate all the plumbing.
Color palette
First of all, you should think about how to visually expand the bathroom. Secrets of bathroom design 2 sq. meters or a little more lie in the correct choice of materials and their colors. Light colors visually push the walls away - therefore, the best colors for decorating a small room would be:
- White;
- Lactic;
- Sand;
- Light pastels - pink, blue, light green.
Light shades will significantly help to visually expand the space of the room.
Avoid bright, contrasting and dark colors. The best choice would be a combination of two light shades of the same color or a combination of white with any pastel tone.
Orange and white create a light, sunny atmosphere in a small bathroom
Selection of materials
Glossy and mirror surfaces will help expand the space. Based on this, you can choose glossy ceramic tiles to decorate a small bathroom. Lay out the “apron” near the sink with mirror tiles or mosaics - to organize the design of a bathroom 2 by 2 meters or less, such a mosaic panel will become a decorative element.
Mirror tiles with mosaics - a bold solution for the bathroom
A special laying of tiles will help you change the dimensions: they are laid out diagonally on the floor, and horizontally on the walls. Square tiles on walls can also be laid at an angle of 45% - on the bottom of the wall. Examples of bathroom design 2 sq. meters with tiles are shown in the photo.
Ceramic tiles are the best option for decorating a small bathroom.
Important! If you make a narrow decorative border not high from the floor in the same light color scheme, it will also help change the perception of space.
Other ways to increase space
If there is a window in a small bathroom, leave it without covering it. This is light and a feeling of spaciousness, as well as additional ventilation.
Mirrors will help create the effect of free space. You can line one wall with mirror tiles or hang a large mirror on it. As an option for creating an unusual bathroom design measuring 2x2 meters, use a mirror mosaic in the shower area.
In a small room you should not hang mirrors from floor to ceiling
But designers do not recommend making a mirrored ceiling in such a small room - it will create a “well effect” when the walls, on the contrary, press on you. If you still want to “raise” the ceiling a little, place the mirror tiles also diagonally, like the floor tiles.
Mirrors are very good at visually enlarging space, but you should be careful with this technique
Bathroom arrangement
The bathroom is 2.5 sq. m will fit the following plumbing fixtures:
- Bath. You will have to choose a corner or compact seated model. One of the most popular design solutions is installing a corner shower stall.
- Sink. A large washbasin is convenient for the whole family, but in a small bathroom a compact sink with a length of 32 cm and a width of 30 cm will look better.
- Toilet. For a small bathroom, a wall-hung model is suitable. It has an unusual design and takes up minimal space.
To store various personal hygiene items in the bathroom, you can install:
- a cabinet under the washbasin if the washing machine is moved to another room;
- a hanging cabinet, which should be equipped with a mirrored door; a sink will be installed under it;
- a long and flat cabinet above the toilet;
- wall shelves.
To save space, you can make shelves for accessories
The bathroom design is made in chocolate color from ceramic granite
You can put rarely used items on shelves installed above the door. They are not conspicuous and do not take up much space. Shelves can be purchased at the store or made yourself, giving them an unusual design.
Designers do not recommend installing a washing machine in a small bathroom. This household electrical appliance should be moved to another room, for example, the kitchen. If this is not possible, then you will have to choose a small and narrow washing machine with a sink mounted on top. In this case, it is necessary to choose a model with horizontal loading.
To save space, the washing machine can be placed under the sink
The walls in the bathroom are made of ceramic tiles
In a small bathroom, the washing machine can be placed between the wall and the shower
Choosing furniture and plumbing fixtures
In a bathroom of 2 sq.m. It’s very difficult to fit in everything you need, so immediately think about what you can give up. For example, modern shower cabins are no worse than classic bowls, and in terms of functionality they often surpass them. Especially models that are installed in a corner and adjacent directly to the wall.
Of the bathtubs, the lightest and most compact are acrylic ones, but they require careful handling of the coating. Cast iron holds heat well and is not so finicky, but it is much heavier. Artificial stone copes with all tasks, weighs less, but will cost more.
If you need to fit a toilet, give up any floor structures in favor of wall-hung models with installation. They fit into the wall as much as possible, take up less space, and look much lighter. Replace the massive tulip sink with a small water lily combined with a narrow cabinet.
Don't try to fit 2 square meters into your bathroom. a full-fledged furniture set: even if it fits, there will be nowhere to turn around in the room. Leave one cabinet or tall pencil case, use narrow and corner shelves. Use the entire height of the wall to the ceiling: for example, put spare towels or cosmetics on the mini-mezzanine.
Use all surfaces: attach hooks to the door, and a glass and dispenser to the wall near the sink. This will help relieve surfaces and save some more space.
Secrets of visual expansion of space
If you get a spectacular bathroom design of 2.5 sq. m with the help of redevelopment is not possible, then it is worth taking professional advice on visual correction of the space.
To make a small room visually more spacious, it is recommended:
- Lay floor tiles diagonally and wall tiles horizontally.
- Decorate the room with wall mirrors. These decorative elements perform several functions at once: firstly, you can evaluate your appearance in front of the mirror, and secondly, the reflective surface makes the room lighter and larger. If desired, you can make one of the walls or the lining of the bath mirror.
- Use furniture and lamps with transparent inserts. Glass elements transmit light through them, so they look airy and weightless.
- Use materials with small patterns in the interior. A large drawing visually clutters the room.
- Do not use bulky chandeliers. It is better to place spotlights or LED strip around the entire perimeter of the bathroom.
- Classic swing doors take up a lot of space. They can be replaced with sliding structures.
A small bathroom needs to be equipped correctly; the sink can be placed on the bathtub
Bathroom design in chocolate color
Thus, even a cramped and uncomfortable bathroom can be turned into a functional and beautiful room. To obtain such a result, it is necessary to carefully consider every detail of the future interior and carry out repairs in stages. If you listen to the advice of professionals and use your imagination, you can design a 2.5 sq. m bathroom. m so that it will seem stylish and more spacious.
