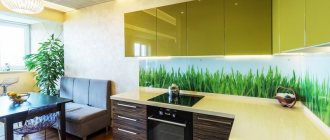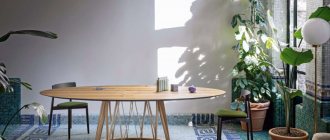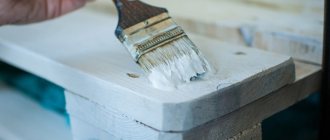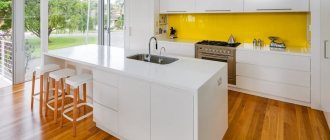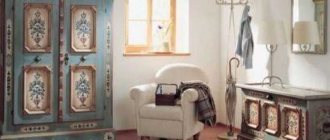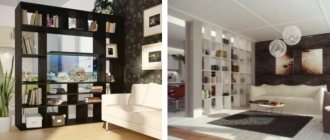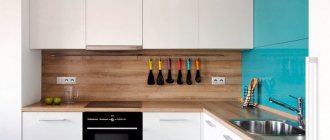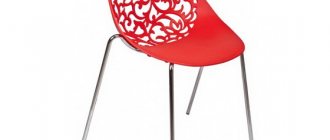What is a summer kitchen in a private house?
A summer kitchen is a structure whose main purpose is cooking. It can be designed as an extension to the house or as a separate room. Depending on the materials used, you can relax in it either during the warm season or throughout the year.
A separate structure will allow you to avoid the stuffiness and fumes associated with frying, boiling and baking in the house.
For some small country houses, moving the kitchen outside or into a separate room will save precious space, because often such houses are small and are intended only for relaxation in the warm season.
The open space will allow you to cook fish, meat and vegetables on coals, make a barbecue, roast marshmallows on the fire with your children and many other things.
Functional area for comfortable rest: choosing the right place
When determining the location of a summer kitchen on a summer cottage, it is worth considering several factors, arranged in the list below in order of importance.
- Distance from objects with a strong unpleasant odor and sanitary conditions incompatible with eating and preparing food. We are talking about toilets, cesspools, and places where livestock are kept.
- Location on that part of the site that is remote or fenced off as much as possible from roads. A summer kitchen is not a place for dust and dirt. Polluted air, even periodically entering the recreation area, has a negative physiological and psychological effect.
- Selecting a location taking into account the proximity of the location or the absence of difficulties in supplying communications.
- The location of flammable structures nearby may become an obstacle to placing a kitchen with an open fire source in the barbecue area. Anything that can easily catch fire when sparks spread in windy weather should be kept at a distance of at least 10-15 meters.
Placing a summer kitchen near the house makes it easier to connect communications
A less stringent requirement for placing a summer kitchen is the location of green spaces on the site. Mature trees provide dense shade on a hot summer day, and shrubs and flower beds create a comfortable atmosphere of a well-kept garden around the seating area with cooking function.
The more greenery around the building, the better
Purpose of the summer kitchen
The main purpose is cooking. Sometimes it is combined with other functional areas for convenience:
- food storage;
- washing;
- food preparation and serving.
To build such a kitchen, it is not at all necessary to call hired workers, because you can do everything yourself.
The open fire area is particularly popular. Here you can install a grill, tandoor, barbecue or smokehouse.
Kinds
In order for the erected structure to fully meet the requirements of comfort and safety, the design of a summer kitchen should be thought through to the smallest detail. The use of non-standard solutions is only permissible if you already have serious experience in construction.
In order for the building to fit harmoniously into the surrounding landscape, it is better to use the same materials for its construction as for the construction of the house itself.
Open building with barbecue
A room intended for cooking in a summer cottage can take the form of an extension to the house or be constructed as a full-fledged separate building.
By type of design, all summer kitchens can be divided into:
- open : the simplest option is a canopy for protection from precipitation, attached to supports (pillars)
- semi-open with 2-3 walls
- closed in the form of a full-fledged building with 4 main walls, a door, windows and a roof
- combined open-closed, when some of the rooms are completely closed by walls, and one or two remain semi-open or completely open
Varieties of types of summer kitchens
Today you can find many different design projects. What kind of premises will be built depends only on the desire of the owner and the size of the allocated budget. A large, spacious room is best suited when designing a site for a private house or for country houses where people also relax in the winter. They install modern technology, electricity and heating. If you plan to combine a work area and a recreation space in one house, then the building is made two-story. In the attic there can be a playroom for children or a dining area.
The design of summer kitchens can be closed or open. Both are popular among owners of private houses.
If you have little money or you come only in the summer, then you can easily limit yourself to the simplest option. Equipment is practically eliminated and replaced with barbecues, barbecues or ovens. They look laconic, but perform their main function.
A closed summer kitchen is, in essence, a real home. It has a door, a roof, walls, a floor and a ceiling.
Open type
An open kitchen is an ideal solution for intimate conversations with friends and family on sultry days and warm evenings in the garden. The ease of implementation and low cost attract many. In addition, the absence of windows and walls allows odors to quickly dissipate. And cooking in hot weather is much more pleasant in the fresh air than suffering from stuffiness in the house.
Open kitchens are structured like a gazebo.
However, one cannot ignore the disadvantages of such a building:
- seasonality and dependence on weather conditions;
- the canopy will not be able to completely protect from precipitation;
- You can't leave food. Otherwise, insects may get into it;
- It is recommended to remove all appliances for the winter so that they do not become unusable.
This type of kitchen has only 2 or 3 walls. If there is a wide veranda, a working panel is installed along the wall. If an outdoor kitchen was not planned right away, then it can be attached to the main room (house or bathhouse). This will require an increase in the terrace. The owners are also required to install supports and a canopy. The workplace, stove, sink and drawers for storing small items are often located on the wall of the main building.
There may be a canopy on top of the structure, or perhaps a light roof.
An equally popular option is a kitchen-house. Outwardly, it resembles a gazebo. It is chosen when they want to install a grill or barbecue on the site. The distance from the house does not allow smoke to enter the room. The combination of a kitchen and a relaxation area in one building becomes a wonderful cozy place in every suburban area. Tall bushes and flowers planted nearby will provide privacy and will not allow the prying eyes of neighbors to follow you.
In an open kitchen it is much easier and safer to install a grill, barbecue or oven, because the likelihood of fire is much lower.
If the budget is limited, then you can install the kitchen close to the house, and put a canopy between them. This way the recreation area will be in the middle, and in case of bad weather, guests do not need to run into the house.
Closed type
The closed type is most suitable for unpredictable climates and also for picnickers in winter. It can be placed separately or attached. It is built by those who want to get the most functional space possible when the work is completed:
- in a dug pit for a cellar you can store harvested crops and preserves;
- the room is protected from precipitation and insects;
- the dining area will become a place for company to gather and relax;
- a couple of sleeping places inside will provide an opportunity for guests to spend the night.
In most cases, for the construction of a summer kitchen, lighter building materials are chosen and insulation of the structure is abandoned.
Construction requires significant financial investments: it is necessary to lay a foundation, build walls, install windows, doors and a roof. Electricity and water supply are often failed. The installation of a stove, fireplace or chimney for a barbecue complicates the task.
The advantages of a closed kitchen are protection from precipitation, winds, street dirt and insects and rodents.
Combined
This option is perhaps the best combination of all the advantages of the two previous options. This is a union of a compact indoor space, which consists of a functional area and an open one for eating. There is a table, chairs, grill or barbecue here. The dining area can be covered with a canopy, and the walls can be covered with climbing plants. This will provide shade and coolness in hot weather. If the budget is limited, then you can decorate this area in a patio style, that is, guests sit in the open air.
There are projects combined with a glassed-in veranda, a terrace, a cellar, even a bathhouse - there are many options, the only limit is the owner’s imagination.
Color and design
The choice of style and color palette for a country kitchen largely depends on your tastes. However, we urge you not to forget common sense. It is unlikely that luxurious baroque or flashy empire style would be appropriate in a country house.
Beautiful, but hardly convenient in the countryside
It is difficult to imagine such interiors as loft or high-tech there - it is quite difficult to implement them qualitatively, and few people associate a dacha with an abundance of glass, metal and modern materials.
However, if you are ready to experiment...
But the classic style, oddly enough, will be appropriate. Avoid elaborate details - simple shapes, subdued colors, neat furniture and elegant decor. This way you will add nobility and style to your country kitchen.
Discreet classics are always on point
A country-style kitchen is ideal for a summer residence. A large number of cozy details, natural materials, simple, but at the same time beautiful and reliable finish. In addition, your preparations for the winter may well become an additional decoration for such a kitchen - jars with country-style jams and marinades are regarded as additional decor.
Country music seems to be created for the countryside
Scandinavian style is also good. Especially if you decide to make a simple kitchen. Natural materials, plenty of light and space - why not? If you think about it, this is exactly what many country kitchens lack.
Scandinavian style will fill the kitchen with light
Have you decided to install a real stove? Then your choice is a Russian-style kitchen. Khokhloma, Gzhel, characteristic embroidery - this will allow you to create an original and distinctive room that will delight all your guests.
Experiment with the Provence style - it is in perfect harmony with the concept of a country house. Unless, of course, you overdo it with details - perhaps it is better to look for a compromise solution when it comes to decor.
Bold and authentic.
As for colors, the style you choose plays a decisive role. However, at the dacha, natural shades look best - beige, olive, brown, different tones of green.
Much depends on the size and configuration of the kitchen - the smaller it is, the lighter the palette should be.
However, as we have already said, the choice of color is an individual decision, where you need to build on the traditions of style and your personal preferences.
Summer kitchen materials
Almost all available materials are used for construction. But today only 3 have gained the most popularity.
Made of brick
Brick is a building material that has many advantages:
- does not rot;
- it is not affected by weather conditions;
- does not change its shape;
- durability;
- does not burn.
When choosing a material for construction, you need to proceed from the purpose of the room.
The last point needs to be given special attention if you plan to install a stove or barbecue.
A brick building requires a thorough approach. In order for the kitchen to last as long as possible, you must first pour the foundation. You may also need the help of a professional mason to build and lay the stove. The building itself can be either open or closed.
If brick walls are being built, an additional frame made of metal profiles or wooden slats will be required.
From timber
Wood is an environmentally friendly material, and construction itself is inexpensive. You can use it to make a frame or even use the material for interior and exterior decoration. However, it must first be treated against insect pests and possible fire with fire-bioprotection.
Wooden structures are built from timber, logs or solid wood, but it is important to remember about the poor fire resistance of the material.
A summer kitchen made of logs will harmoniously fit into almost any summer cottage project. A closed kitchen made of a log frame that is smooth and hewn along its entire length always looks warm and cozy. You can organize meetings with your company even in cool weather.
Profiled timber looks most advantageous when building an open kitchen with a wide terrace.
The wood must be impregnated with special compounds to prevent rotting and burning.
If you plan to cover the outer part with siding or panels, it is recommended to wait 2-3 years. During this time the tree will settle down
Polycarbonate
The material looks elegant, airy and modern. A transparent or translucent design creates the illusion of being in the open air, but at the same time the canopy will protect you from inclement weather. The material has also gained popularity due to its thermal insulation properties, ease of assembly of structures of any complexity, as well as the ability to disassemble and move the kitchen to a new location.
Polycarbonate buildings are inexpensive and lightweight. This material allows the sun's rays to pass through, but has a layer that protects against ultraviolet radiation.
It should be noted that most often polycarbonate is chosen in the construction of open-type and combined kitchens when decorating a recreation area.
What styles are suitable for a country kitchen in a wooden house?
Wood becomes an ideal option for emphasizing naturalness. The following styles are preferred.
- Provence. Allows you to achieve airiness and lightness. It is distinguished by a large number of floral prints and the presence of original details. A pastel palette and wallpaper with flowers are suitable for the walls. For windows, choose curtains decorated with ruffles. Add some pretty pillows to add a touch of flair.
Use open shelves that will allow you to place beautiful decorative elements.
- Country. Popular in wooden houses. Light colors are suitable for walls. It is important to reflect rural motifs in the design. Geometric elements are only of the correct shape, and the furniture is suitable from roughly processed solid wood. Only natural materials are used.
Country style is very appropriate in the interior of a country house.
- Scandinavian. It is characterized by spaciousness, a light palette and open accentuation of wood. Ditch standard chairs and replace them with benches. If you place a table, choose compact models.
It is important to implement the interior as simply and discreetly as possible.
- Russian. It consists of reflecting the appearance of an ancient hut. The kitchen must have a stove equipped with a chimney. The walls should not be painted, make them textured. This will add warmth and comfort to the room. Leave the floor wooden. To prevent it from being cold to walk on in winter, place a rug.
Place chairs with homemade covers next to the table.
How to build a simple summer kitchen with your own hands
Building a summer kitchen is not difficult. In order for the final result to please you, and the construction to please you for many years, it is important to take into account the main points.
Deciding on the design
The external design and internal arrangement of a summer kitchen are not determined by any standards. The owners select projects based on their preferences. However, when choosing a project, it is recommended to rely on the design of the house. All buildings on the site must be in harmony with each other. This way you will achieve a finished look for the overall landscape design, and the end result will delight you for many years.
To choose a design, first of all you need to decide what type of kitchen will be built and how functional it will be.
Choosing a place
When choosing a site for a future kitchen, you need to think through everything down to the smallest detail:
- First of all, areas remote from the toilet, compost pits and barnyard are considered. A “fragrant” neighborhood can ruin your entire vacation.
- Next, pay attention to the possibility of water and electricity supply.
- The issue of safety precautions cannot be ignored. If you plan to install a grill or barbecue inside, then it is recommended to build a kitchen corner at a distance of about 3-5 meters from tall trees, bushes and a fence.
- Perhaps you already have a cellar. You can start building a full-fledged kitchen above it.
To create a good summer kitchen in your country house, you need a suitable plan, which also takes into account a place for relaxing and receiving guests.
We make a project with plans
Having decided on the location and dimensions, you can begin designing. You can find photos of ready-made summer kitchen projects in the country on the Internet or develop it yourself. Future communications are immediately thought through, namely water and light. The layout of the interior space depends on the maximum number of possible guests, the desired equipment, and the possibility of installing a barbecue or stove nearby.
Such a kitchen can be fully functional, beautifully designed and quickly manufactured.
Cleaning up the area and pouring the foundation
Any construction begins with clearing the site of bushes and trees. Before building a kitchen with walls, you need to pour the foundation. In an area cleared of unwanted vegetation, it is necessary to mark a perimeter and remove a layer of earth 50 cm thick. Next, a sand cushion 15-20 cm thick is poured, and the remaining 30 cm is filled with concrete.
The location for the garden kitchen should not be too far from the house so that everything is at hand.
Important! If you do not plan to install walls, then carefully level the selected area and create a slight slope for better drainage in case of heavy rains. Afterwards, pebbles and sand are poured in and compacted thoroughly. You can lay paving slabs or stone on top.
Building walls
The process of building a brick and log gazebo is complex. This will require knowledge of material laying and some experience. Erection of a wooden frame and cladding with boards is a very simple option for constructing a summer kitchen with your own hands. In this case, the load-bearing material will be a beam or log. Windows and doorways are cut out last.
In a summer kitchen, access to water and electricity is very important, thanks to which you can connect, for example, an electric kettle or provide interesting lighting in the evening.
Roof arrangement
A gable roof is the most common option. However, you can find flat or lean-to ones. If the outdoor kitchen will be used in winter, then it is necessary to install polystyrene foam insulation. The final stage is laying tiles or slate. For an open summer kitchen, polycarbonate, colored corrugated fiberglass, and roofing felt are suitable.
The kitchen should be made of materials that do not absorb water and moisture so that the structures can safely survive the winter months.
Interior decoration
The materials used to renovate the interior of the outdoor summer kitchen must meet several basic requirements:
- resistance to temperature changes;
- ease of removal of grease and soot;
- hygiene, that is, preventing the formation of fungus, mold and insect reproduction.
Often the finishing is made of decorative stones, ceramics and even clinker.
If we are talking about a closed type, then there are no significant restrictions. You can use the same building materials as in a residential building.
Furniture for kitchen
When the renovation work is completed, you can begin to equip the kitchen inside. First of all, the work area is installed. To avoid having to constantly run into the house you will need:
- kitchen set for storing dishes and cutlery;
- countertop, for cooking;
- stove or oven. If desired, you can install a grill and barbecue;
- washing;
- furniture for guests and household members.
With more space, you can organize the garden kitchen as an island, part of which can be a bar where you can sit with guests.
For an open-air dining area, it is better to choose plastic or wooden furniture. The upholstery of upholstered furniture will lose its beauty and neatness if it is periodically wet by rain. In addition, it will take a long time to dry. Armchairs and sofas can be installed in a winter closed space.
The table should be so large that all guests can comfortably fit around it.
Stylish design solutions for a country kitchenette
In photos on the Internet it is easy to find kitchens that were once difficult to even imagine in a country house interior. The most interesting look is a rough rustic kitchenette, made of almost untreated wood, with open shelves for dishes.
A kitchen in a country house, like the one that everyone has in a city apartment, should be decorated in accordance with a certain style.
The almost entirely metal structure in hi-tech style looks beautiful, with a chrome-plated water heater, a shiny refrigerator and a cabinet on wheels equipped with a bar counter. A modest but stylish Provence kitchen, painted white, has abrasions here and there, allowing it to maintain the style as much as possible.
There is also a small kitchen with an island. Surprisingly, for such a kitchen layout it is not at all necessary to have a huge country house or a large villa!
Recommended materials
To make inexpensive garden furniture, materials such as chipboard and fiberboard are used. The frame is usually made from them; the facades can be made of more expensive plastic and MDF. Domestic slabs are distinguished by good quality and long-term operation, subject to compliance with the necessary standards. If you use expensive options made of MDF and plastic, as well as thin coating of facades with these materials, the kitchen set will be more reliable in operation and more beautiful.
If a summer kitchen is considered as a place for short rest in winter, it is recommended to use expensive models. With such financial opportunity, leisure time will become more varied. It’s so nice to spend time by the fireplace or by the stove, taste winter barbecue with friends or treat your loved ones with delicacies with a specific stove smoke in the blazing heat.
You definitely won’t lose by betting on natural materials
