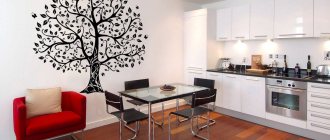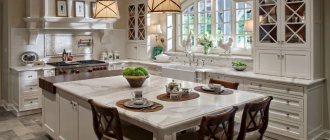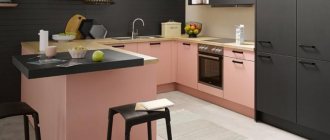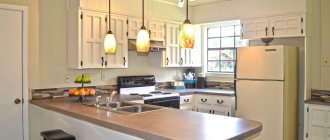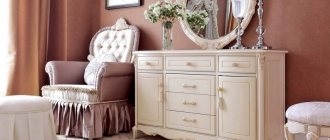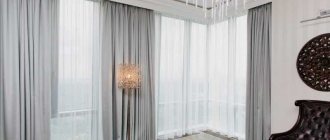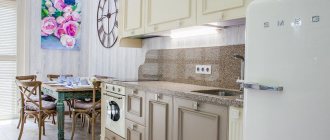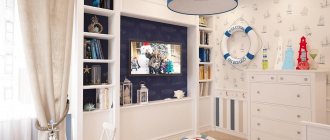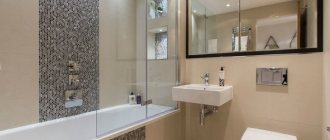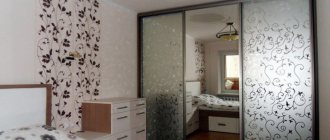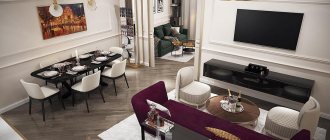The key to renovating a white kitchen is to choose the right color and material for the apron. This article and the design photos presented in it are intended to help you make this difficult choice.
A white set can look completely different - it all depends on the parts of the interior surrounding it. Overall, it goes well with any backsplash color - you can choose the shade to suit your taste. It's a little more difficult to decide on the material.
Popular materials:
- ceramic tile;
- plastic;
- glass;
- marble.
Metal, wood, MDF panels, etc. are less commonly used.
Below are photos and descriptions of interesting options for inspiration.
From tiles
The most popular material for a classic white kitchen is ceramic tiles.
An apron made of tiles of any color and size will always look trendy, cozy and neat.
Ceramics is a durable and aesthetic material that is easy to care for.
Option 1. Glossy rectangular tiles
The laconic design of glossy tiles is suitable for any style, but it will be especially good in a minimalist interior. The white cladding goes well with the wooden countertop.
A contrasting black apron is a bold and beautiful choice. An elongated brick shape will visually increase the space. When using a black apron, you can opt for a plastic kitchen and a metal countertop - the result will be magnificent.
Option 2. Matte rectangular tiles
Matte rectangular tiles have the same advantages as glossy ones, but they are easier to maintain, which adds to their popularity. White matte brick can be diluted with other shades - and here we have a modern furniture set with a gray tabletop, the look of which is beautiful.
Current Trends
It's also worth paying attention to what's trendy right now, because some trends can really inspire us. Which tiles are currently particularly captivating in interiors? First of all, these are tiles that imitate natural materials such as wood or concrete. Hexagons, or honeycomb-shaped tiles, are also very popular. Additionally, some combinations, such as ceramic and wood, are extremely fashionable.
Hexagons look beautiful with floorboards that fit together in irregular patterns so you can create a unique arrangement. Patterned tiles are another way to create an original kitchen floor.
When designing a kitchen, it is worth seeking advice from a professional (such as an interior designer) or drawing inspiration from various sources: we can look at furniture company catalogs, interior design magazines, websites and blogs or blogs on the topic. Often we just need the germ of an idea, which we later adapt to our own ideas and expectations.
Tile is the most traditional wall tile in the kitchen. It is made of ceramic and is only suitable for wall mounting. The surface of the tile is covered with enamel, which makes it fragile and light, but resistant to chemicals. Its popularity is due to the variety of designs, colors, shapes and low price. In search of the optimal material for finishing kitchen walls, you should pay close attention to the offer of tiles for kitchen walls.
From glass
This durable material is ideal for a gas stove; it is not afraid of either heat or steam. Modern technologies make it possible to produce glass panels up to three meters long - there will be a minimum of joints on the wall, this is very easy to maintain.
Option 10. Delicate blue
A light turquoise apron in combination with a snow-white set is a luxurious choice that gives the owners comfort and serenity.
The kitchen is the main place in the house; its appearance should lift your spirits and give you strength. If you like this delicate range, then you have already found what you have been looking for for a long time.
Option 11. Juicy orange
A bright red kitchen will give you a boost of energy in the morning. It is believed that warm shades stimulate the appetite, so if there are little ones in the family, an orange apron is the best choice.
How to determine the size of a kitchen apron
The owners put their own convenience above all else, and this approach is correct. The height of the countertop, the size of the apron and the level of the top drawers are usually selected intuitively. With the upper tier, everything is simpler - a block of lockers is placed at any level. In the case of the lower one, one chooses between the optimal height and the usefulness of the furniture set.
The panels for the apron are made according to standard parameters, but with the addition of 1-2 cm at the top and bottom for fastening. The tile covering is laid in advance with a noticeable margin, approximately 5-20 centimeters per allowance.
The placement of the hood may be a problem. If the wall decoration behind it is hidden or matches the color of the furniture, the appearance of the kitchen will be attractive. Otherwise, an apron panel is installed there.
If the upper drawers do not occupy the full length of the lower ones, it may be better to trim the free part with an apron.
Floor block dimensions: distance from floor to apron
It is worth measuring the average height of adults or focusing on the hostess. The height of tabletops starts from 80 cm, and low models correspond to a height of 150-155 cm. Women of average height should focus on a tabletop height of 85 or 87 cm. For families with high average height, options of 90 cm or more are suitable. With the right furniture, your shoulders, back and neck will not hurt after a long day of work.
Height is also affected by:
- headset design;
- hob;
- slab size.
It happens that a set fits perfectly, but the height of the furniture is not optimal. You will have to be content with this furniture or attach a tabletop on top. The surface of the bedside tables can be additionally covered with a thick 4-centimeter board for a neat appearance.
If the owner has purchased a low or high slab, it is better to choose furniture that matches its parameters or, as an alternative, to make a platform. Hobs are also tabletop, which adds options in choosing a lower set.
Apron height: location of wall cabinets
Add 45 to 65 cm from the top to the ideal tabletop height. An indicator is obtained that affects the work in the upper part of the kitchen. Ideally, the bottom of wall cabinets is 15 centimeters below eye level. In this case, the housewife can reach the handle on the door at any height. A tall person - up to the third tier of shelves. The normal height of the lower border of the hinged block is in the range of 130-150 cm.
The choice between a small backsplash with a low top tier and a large backsplash with a high top tier is an obvious one. In the absence of bulky storage systems, the need for a large apron disappears. The height of almost all tabletop household appliances does not exceed 40-45 cm. If there is a shortage of stock, it is enough to increase the height of the apron to 50 cm. Products on the shelves of the top row will be at the ideal distance.
Hood model and location
Types of hoods according to different classifications:
- flat;
- island;
- corner;
- inclined;
- telescopic;
- T-shaped;
- dome;
- fully built-in;
- hanging;
- wall-mounted
The height above the stove is maintained at 60-65 cm above electric and 70-75 cm above gas. The lower limits indicate the acceptable value, the upper limits indicate the minimum recommended. It is recommended to place inclined models at a level approximately 50 cm above the burners. Only special furniture sets are suitable for built-in furniture. Islands are hung above kitchen islands, which are typical of large kitchens. Corner models are suitable for curved sets and have large dimensions.
Ideally, the width of the hood is no shorter than that of the stove, with a margin of 7-10 centimeters on both edges. The placement height is increased if the hood power and the size of the kitchen allow it. The material used does not affect safety at a certain height, since fires occur due to the accumulation of soot or grease on the grate.
Width/Length Determination
The width is the height of the apron or the distance between the tabletop and the installation level of the top row along the bottom edge. The indicator can be determined taking into account the height of the bottom row and the required space for equipment. It is necessary to calculate the ideal level of the top drawers, which is also affected by the distance between the shelves. Nothing prevents you from making the width of the finish larger due to hidden parts, for example, adding 10 centimeters at once at the edges.
The length is determined by the components of the kitchen set. Linear units will have space for a sink, stove, dishwasher, and in addition there will be space for 2 full sections. A minimum of 40 cm is left between the stove and the sink. 70 cm is allocated for cutting and preparing cold food. As a result, the length of the apron will be approximately 2.5 meters. For 4-5 full sections there will be an average of 55-60 cm.
Location of hob and sink
Ways to position the washbasin:
- In the corner;
- Near the window;
- On a straight line;
- Island accommodation.
The sink is installed in a corner in order to save the rest of the space and use an ineffective corner one. In a U-shaped layout, installation on a straight line has worked well. The shape of the sink when placed linearly is rectangular, square and round. Window sinks were installed in some Khrushchev-era kitchens. In modern apartments, to add originality, washbasins are also installed on window sills. As a result, communications have to be lengthened.
Install the stove at a sufficient distance from the sink, at least 40 cm. Regardless of whether it is with an oven or separate, only a 5 cm interval is enough to place a dishwasher next to it. You cannot place the cooker near a window, or rather, closer than a meter. Ideally, maintain the same distance between the stove on one edge and the washbasin/refrigerator on the opposite. In a sequential linear installation, it is better to place the stove in the middle, although there are also opinions about the sink in the center.
When allowances are needed
The margin for installing the apron should be maintained mainly for thin panels. It happens that the thickness of the apron is greater than the floor plinth. In this case, the allowances will not allow you to install the furniture, so they are not made. The task will be greatly simplified by the option of masonry, clinker bricks, for example, or tiles. As for the specific size, there are recommendations to make at least 1 cm at the top and bottom, but 2 is better. Due to small allowances, the edges of the wall panel may be subject to excessive pressure. For example, when hitting the headset.
The size and shape of the apron depend not only on the installation stock. Owners always have 2 options in case there is a lot of free space on top. Some people like to fill the broken line of the upper cabinets with a backsplash, while others prefer to keep the usual linear shape.
For black countertop
Black color is a bold solution that is suitable for owners who follow modern design trends.
Option 12. Boar
We are not talking about a wild forest animal, but about a popular form of tile that imitates brick. The name “boar” was given due to the peculiarities of production; previously, on the side of each workpiece there were two through holes, reminiscent of the snout of the mentioned animal.
- Black boar
A white kitchen with a black countertop and a backsplash lined with black hogging looks stylish and modern. The gloss of the material adds piquancy and shine to the design.
- White boar
A white herringbone boar is a great choice for a modern home. An interesting pattern, reflected in a dark glossy countertop, sets a playful mood for the design of the entire kitchen. It looks fun and original.
Option 13. Gray marble
A white kitchen looks great with a marble backsplash, especially if the pattern of the stone is emphasized by the dark tone of the countertop. The design will impress your guests, and pots of herbs will pleasantly dilute the monochrome interior.
Option 14. Scandi style
Scandinavian (Scandi) style has been gaining increasing popularity in recent years. A tile with a black and white ethnic pattern will become a feature of your interior.
Selection rules
Looking at photographs of kitchen backsplashes made of tiles and other facing materials, it is difficult to give preference to anything you see.
Visually, aprons made from all possible materials, designed according to all design rules, look simply beautiful. The advantage of tiles is not beauty, but durability, strength and ease of maintenance.
It should be noted that tiles also have disadvantages - the presence of seams, which significantly complicate the cleaning process and require updating the grout material every few years.
For white countertop
The snow-white color will give a feeling of space and light to your favorite place in the house.
Option 15. Original white apron
To add personality to a sparkling white kitchen, you need to introduce an unusual element into the interior - for example, an original wall covering, the beauty of which is difficult to resist. Its silver decor will harmoniously combine with furniture fittings.
Option 16. White brick
White brick, laid in a classic or herringbone pattern, will make the room visually more elongated and lighter, giving the house a modern look. A white countertop with such proximity will acquire even more shine.
Option 17. Dark grout
Dark grout with light tiles is a smart and practical step; such a coating is easier to care for, and the contrasting pattern looks elegant and beautiful. Looks equally good with both light and dark countertops (see photo).
Option 18. Gray tiles
Gray doesn't have to look boring. Choose a suitable design in the store and your kitchen will be transformed. You can also choose tiles with different patterns and use them to create a mosaic on the wall.
Cladding options
Giving preference to the traditional design of a kitchen apron made of tiles, we also take into account the fact that the method of cladding and the correctly selected material allow you to hide some flaws and become a true decoration of the interior. Depending on what effect you want to achieve in the interior, one or another type of installation is used:
- standard – suitable for any design solution;
- diagonal - helps to visually enlarge the space;
- horizontal – “expands” the room;
- chess - made from tiles of two different colors;
- Christmas tree – attracts attention with its unusualness and elegance.
The main condition is that the color of the tiles being laid must match the general background of the kitchen.
For gray countertop
Gray color is practical; it is no secret that many people choose it because of this property.
Option 23. Gray gloss
Glossy gray tiles will highlight the pattern of the stone countertop. The interior in such colors is strict and calm, it is perfect for modern young people: functional and laconic.
Option 24. Gray patterns
Floral patterns on gray tiles will magically transform your home, adding comfort and joy. Add a couple of pots of lush greens to it, and, despite the fluffy snow falling outside the window, spring will awaken in your soul.
Option 25. “Under concrete”
Fans of modern design will certainly appreciate the stylish design of the rooms presented in these photographs.
