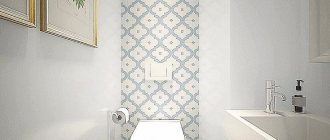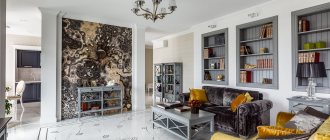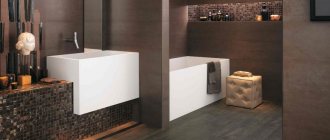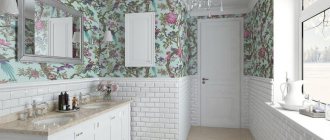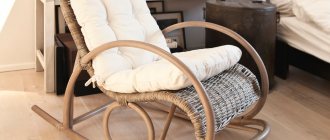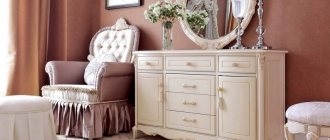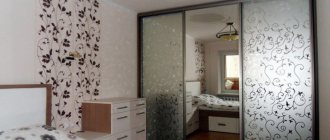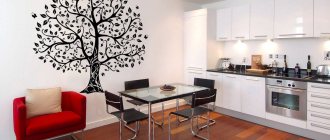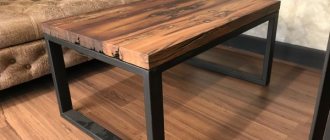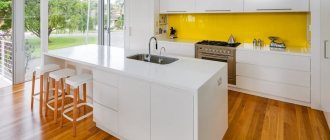A modern apartment building is a complex engineering system that protects its residents from bad weather, supplies electricity, gas and water, but at the same time limits each resident to the size of an individual apartment.
The smaller the space, the more carefully you need to think through the design of the bathroom
More than 60% of apartment buildings in Russia were built using panel construction technology. The peculiar “assembly” of such a house from concrete panels takes from 5 to 12 months. In the designs of such houses, the declared service life is about 50 years, but in reality such a house can last for 80 years if you take care of it.
When solving the housing problem under the USSR, the country's leadership switched from brick buildings to panel high-rise buildings - and to this day this type of storey building remains the most popular. A characteristic feature of the houses is the abundance of load-bearing walls and complete standardization in all details.
Combined bathroom or separate?
The bathroom in a standard panel house in most cases is of a very modest size. For this reason, it is important to make a final decision before planning the design. Both options may be suitable depending on the answers to the following questions:
- How many people live in the apartment? If more than three people claim the only bathroom in an apartment, then difficulties and conflicts will not take long to arise.
- How comfortable will the toilet and bath be after separation? If both rooms turn out to be too small, then it’s not worth the risk.
- Is there a hood for a combined bathroom - and how does it work? Lounging in a fragrant bathroom, smelling odors from the toilet, is not very pleasant.
Thoughtful preparation for renovation will help you not to miss every little detail and will save time and money
. If in the original layout the toilet and bathroom were separate, then you immediately need to clarify whether the wall between them is load-bearing. In some houses, during the construction phase, it was easier to make two water supply and drainage lines than to try to fit the kitchen, bathroom and toilet into one section between load-bearing walls.
The layout of the combined bathroom is influenced by the shape of the room and the location of the doorway
It is important to think in advance about the models of plumbing fixtures that will be installed in the bathroom
Typically, in panel houses, the combination of a toilet and a bathtub has to be done so that a full-size option can be installed instead of a shower cabin or a sit-down bathtub.
Material of manufacture
- Cast iron. This is a traditional material for the manufacture of plumbing fixtures, as it is particularly strong, reliable and durable. Such a product will serve for at least 50 years. Of course, the enamel can crack, but this is very easy to fix. Cast iron bathtubs are also characterized by mechanical strength: thanks to a thickness of at least 8 mm, they are practically not afraid of impacts and damage. If we talk about thermal conductivity, the coefficient is so low that the water taken into the bath will maintain its temperature for an hour.
Cast iron bathtubs have proven themselves in terms of reliability, but the huge disadvantage of these products is their heavy weight
However, in most cases such bathtubs are manufactured to order. Prices for such models start from 60 thousand rubles.
A variant of the popular model is the Roca Continental. Length 1.7, width 0.7. Good for small rooms.
Cast iron bathtub Roca Continental from a Spanish manufacturer
The bottom is covered with an anti-slip coating, which helps prevent falls. The model is resistant to chemicals, which increases its service life.
The bathtub is installed using the legs that are included in the kit. The cost is approximately 67 thousand rubles.
- Acrylic. The most common today. The advantage of such models is their easy transportation, because they are light in weight. No special care required. The surface is smooth and non-porous, and therefore the dirt literally slides off the surface itself. The service life is approximately 10-15 years; in case of damage, the coating can be restored. One of the main disadvantages is low mechanical strength. In order for the bathtub to withstand heavy loads, it must be installed on a special frame or frame.
Despite the affordable price, acrylic bathtubs are of fairly high quality.
Ceiling design in a panel house
The bathroom will always be a place of high humidity. Therefore, no matter what ceiling design you choose, moisture resistance will always come first.
Putty and subsequent painting is the most budget option for ceiling coverings
The simplest option for decorating the ceiling is to use silicone or acrylic-based paint. If applied correctly, the paint will last you about 5-6 years, but over time it will begin to change color and become stained. You can level the ceiling using waterproof plasterboard, but due to its cost and the complexity of attaching directly to the ceiling, this option is not suitable for everyone.
If desired, you can make a two-level ceiling from plasterboard, if the height of the room allows
Instead of paint, you can use foam tiles, which are attached directly to the ceiling using special glue. The main disadvantage is the short service life (from 3 to 5 years). It’s easy to choose a tile covering to match the color scheme and style of the bathroom - there are patterned, relief and classic tiles of any shade on sale.
Foam tiles are easy to glue with your own hands, and preparing the surface for them does not take much time
A suspended ceiling is another current option when decorating a bathroom. Its main advantages:
- the ability to use built-in lamps (spots) for lighting;
- neat and stylish look;
- a large selection of materials, styles and colors (from popular PVC panels or plasterboard sheets to metal panels or plexiglass cells);
- For fastening, you can use an internal load-bearing element or an external capital base for installing cells.
Suspended ceiling allows you to install built-in spotlights
Metal ceiling panels can be bent - due to which you can make the ceiling uneven and curved. This solution looks stylish and unusual. But, most likely, the installation of such a ceiling will have to be ordered separately.
The slatted ceiling fits perfectly into a high-tech style bathroom
Stretch ceilings are also used to decorate a bathroom. If the stretch ceiling is made of elastic and strong material, then if your neighbors are flooded, it can absorb up to 2 cubic meters of water.
Stretch ceilings stand out for their speed of installation and “clean” installation
Materials for decorating floors and walls
Bathroom walls are decorated with wall tiles or a combination of wall tiles and paint. In the second case, surfaces exposed to water are covered with tiles.
Highlighting an accent wall with boar tiles with original installation looks beautiful and unusual
The floor material in a panel house is always the same - ceramic tiles. The floor in the bathroom is constantly exposed to water - and it is bathrooms that flood more often than any other room due to a burst pipe or a faucet that is turned on and forgotten.
The smaller the bathroom area, the smaller the floor tiles should be
Diagonal laying of tiles is another design secret for visually increasing space
Color solutions for the bathroom
The standard solution for bathroom design is the use of muted colors, especially when painting walls and floors in a single color. With this option, rich and bright colors cause discomfort.
For most people, white color is associated with cleanliness and freshness, and it is this color that helps visually expand the space.
Sometimes designers, on the contrary, use contrasting colors, but the second color will always be white. Another non-standard solution is to design the floor in 2 colors (for example, a chessboard) in combination with light walls. Black and white solutions look stylish, but they are also the easiest to make mistakes with.
To avoid mistakes, black should highlight a smaller part of the interior
The most popular colors for the bathroom are shades of blue and green with white, or light beige with brown. The least popular pastel colors are red, yellow and orange. For contrasting options, use lilac or light green. This type of finish can look good with careful design.
Bright color accents will save the bathroom from resembling a hospital ward
The combination of white and light green colors looks fresh and stylish.
Using tiles of different shades or colors, you can implement a bold design idea - and lay out any patterns on the walls and floor, from geometric to abstract. In large chain stores you can also find tiles with ready-made patterns.
The real highlight of the interior will be the patterns on the wall, laid out from ceramic tiles of different shades.
The texture and color of the bathroom floor tiles should be chosen based not only on aesthetic, but also on practical considerations. Embossed light tiles will hold dirt, but at the same time expose it to everyone. Against a light background, dark dirt is clearly visible and literally attracts the eye. On the contrary, stains are clearly visible on dark tiles. Smooth tiles are easier to clean, but also more slippery.
Adding wooden textures in the form of shelves, drawers or other items used to store things can make a monotonous interior warmer.
Types of corner baths
A corner bath can become a practical element of the room. Its functional characteristics will be determined by the advantages of the material used for production. Here are the main types of corner baths:
- asymmetrical;
- with shower;
- with screen;
- with hydromassage;
- built-in
Manufacturers offer, among other things, acrylic, cast iron, conglomerate, steel and even wooden bathtubs. The most popular of these materials is acrylic, which is pleasant to the touch, resistant to chemical and mechanical influences, demonstrating anti-slip and thermal insulation properties. Acrylic corner baths are the largest group of solutions available. To improve the functionality of a corner bath, lovers of water treatments can equip the bowl with additional functions. A corner whirlpool bathtub will be the ideal solution to enhance your bathing experience. Air bubbles help you relax after a hard day. Practical alternatives would also be an asymmetrical bathtub with a screen, that is, a corner bowl with shower or sanitary ware with a seat, which guarantees additional surface for positioning the body or placing cosmetics.
A corner bathtub with a screen is a functional combination of a bathtub and a shower. A double (2-person) corner whirlpool bath will provide complete relaxation in the privacy of your home. The design with a seat and handles is recommended for the elderly and disabled. A corner bathtub without a seat guarantees a large surface area inside. For tall people, a bathtub with low sides is not recommended.
Bathroom lighting
Bathroom lighting is an important issue. Constant and intense light in a small bathroom is an unnecessary waste of kilowatts. At the planning stage, you can provide a lighting intensity regulator, which will allow you to choose the mode arbitrarily - or put two or three modes into the switch.
Mirror surfaces perfectly reflect light, so the bathroom will become much brighter if you hang a large mirror above the washbasin
Depending on the design of the ceiling, you can choose hanging or built-in light sources. Even if it was decided to use wall lamps, it is worth placing the spots above the sink, and position the switch so that it can be easily reached.
One of the discoveries when using plexiglass cells is the placement of light elements behind the ceiling. Transparent plexiglass transmits light quite well, while scattering it and making it uniform. This creates the illusion that the ceiling is glowing on its own. In addition, with such a lighting solution, you can stylize it as a stained glass window.
Chic stained glass ceiling with built-in lighting
Features of bathroom design in a standard apartment
Developing a design for a bathroom in a panel house always faces the same difficulties - the small size of the room and the desire to fit as many useful elements as possible into this space. For example, a washing machine - it is important that it is accessible and does not take up a lot of usable space. The second element is a full-fledged bathroom, where you can stand in the shower or take a bath while lying down.
Modern interior styles that tend toward minimalism are best suited for decorating small bathrooms.
To place everything you need in a typical apartment, you can return to the option of a combined bathroom. However, the question of combining a toilet, sink, bathtub, washing machine - as well as shelves for cosmetics, a drawer for household chemicals, a mirror, a heated towel rail or a hanger - in one space is reminiscent of a puzzle.
A simple, laconic design with a minimum of decorations is the optimal solution for a small bathroom
Among all this diversity, it is also necessary to provide a place where a person could not only stand like a tin soldier, but also move without catching or breaking anything.
What types of bathtubs are there?
The range of modern corner bathtubs varies widely in shape and depth. Bowls can be symmetrical (regular geometric shape), which take up more space and are suitable for spacious rooms, and asymmetrical (products of unusual shape, where the wide part is designed on the right or left side).
The most popular model is the semicircular one - the classic shape looks attractive and expensive, but requires more free space. The triangular bowl takes up less space and fits perfectly into modest-sized bathrooms. A trapezoidal product is usually equipped with additional elements (for example, hydromassage) and is more reminiscent of a jacuzzi, since two people can bathe in it.
The photo shows a polygonal right-hand bathtub in the interior of a room in a minimalist style.
Secrets of small area design
One of the simplest solutions is to place the sink and bathtub in the corners of the bathroom. The washing machine may be located under the sink - it is important that their surfaces do not touch. It should be taken into account that when spinning, washing machines create vibration that can loosen the most reliable fastenings.
A compact sink above the washing machine is an ideal solution for a small bathroom in a panel house
Think about the last time you used a full-size bathtub for its intended purpose. If this period is more than 5 months, then you can abandon the bathtub in favor of a shower. The pipes can be combined with a cabinet for shower accessories. If it is possible to replace pipes, then it must be used by carefully hiding the communications.
A shower cabin can be installed even in the smallest room
So, 10 steps to determine the design details in the bathroom:
- Determine what the bathroom will be like – separate or combined.
- Select furnishings that will be used in the bathroom.
- Choose which elements can be discarded or replaced with more convenient ones.
- Place all the furnishings on the plan, take measurements of the free space and decide what to leave.
- Decide what to do with technical communications.
- Choose a color scheme that will be used throughout the bathroom.
- Choose how the lighting of the room will be organized.
- Depending on the chosen type of lighting, determine what type of ceiling mounting and finishing will be used.
- Determine whether tiles will be used for the entire wall - or just part of it.
- Order a design project taking into account all your wishes. The sketches will show you what the implementation of your idea will look like - and how much you like the design.
Although the design project will require additional expenses, they will pay off handsomely if you are not sure that you will be able to think through all the details yourself. When choosing the external design and internal structure of a bathroom, you must always remember that no matter how little time you spend in it, it should be comfortable and pleasant to use.
Wide choice of corner baths
Which bath is the best? Asymmetrical, semicircular or with hydromassage? Rectangular bathtubs have a big competitor - corner bathtubs. These are solutions available in many forms, allowing you to optimally arrange even limited spaces.
The range includes triangular, hexagonal, pentagonal or curved models, the so-called semicircular bathtubs. There is also a symmetrical bathtub (with two sides the same length) and an asymmetrical basin with one shorter side, which works well in a small room space. This type of built-in bathtub usually has a low bowl (slightly lower than in the case of classic options), providing safe entry and exit, especially for the elderly and children.
The volume of the model depends on the selected size; it can vary from 90 to 300 or more liters. A room with a corner bath means excellent use of available space without compromising the comfort of the bather or the aesthetics of the interior. To enhance the pleasure, lovers of relaxing moments under a blanket of foam can choose corner baths with hydromassage.

