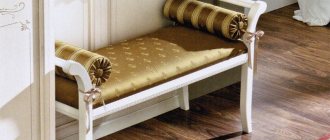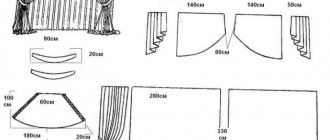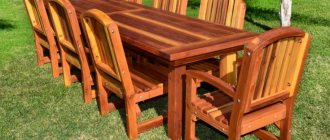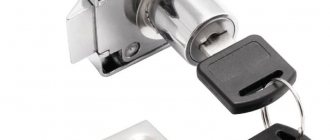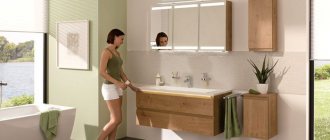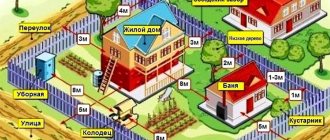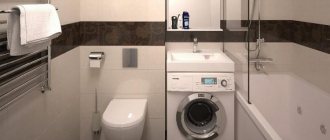How to arrange sockets and switches in an apartment
General rules
We begin the preparatory work by planning the connection diagram.
We take zones into account. Think in advance where you want and it will be convenient to connect the equipment. Planning should take into account the arrangement of furniture and electrical appliances in the house.
At the design stage, we will describe where to place which equipment. Let's think over the types and types of lighting fixtures for different parts of the premises. Let's sketch out a rough plan for arranging furniture and household appliances. When drawing up a design project, a specialist will take into account your interests and develop options with precise references. It will indicate the exact height of the location of sockets and switches on the wall layout.
At what height should sockets and switches be located?
Basic moments:
- Switches.
Their location directly depends on the functionality. Where to place the main light source switches? At least at the entrance to the room. Duplicate - so that you can control the lighting without leaving your workplace or sofa. Installation height: - at adult shoulder level - Soviet version. It’s inconvenient, since not everyone is of average height, especially children; - at the level of the lowered hand: a more natural way, suitable for most. The location of the switches is also important - they should not be covered by the door leaf. - At what height to place sockets, options: - at hip level: for any devices standing on surfaces; — directly above the baseboard: for floor lamps and infrequently used household appliances.
Important
If you want to correctly arrange switches and sockets in your apartment, you cannot act by touch. It would be good to know where the wires go. This may be indicated on the wiring plan. If possible, request it when moving into a new building.
If someone lived in the apartment before you, there are 2 ways to determine the wiring diagram:
- find a plan from the management company;
- contact a specialist who will “ring” the electrical wiring and draw up a plan.
At the doorway
The main thing that should be there when entering a room is a general lighting switch. It is usually installed at a height of 75 to 90 cm
from the floor. However, take into account the average height of all family members; it should be comfortable for everyone to press the key, moving their lowered hand to the side. Make sure that the closet or open door does not cover the switch: place it on the side where the handle of the closed door is located.
You also need to place an additional socket in the entrance area: it will be useful for using a vacuum cleaner, heating radiator and other electrical appliances. Place it at a height of 30 cm
from the floor and
10 cm
from the door opening.
How to properly place sockets in the kitchen
We start with the kitchen, because it is the one that is most populated with electrical appliances and appliances. Complex in its functional structure. Everything here should be very convenient.
We are concerned with 2 questions: where and how much.
We will decide where to place sockets in the kitchen only after detailed planning, when there is a clear understanding of the configuration of the furniture, the width and height of all cabinets and shelves. Where will household appliances be located and what kind? Where you can add new household gadgets if they appear.
Hob and oven
Nowadays, the hob and oven are often connected separately. The power consumption of these electrical appliances is high and turning them on at the same time as another device can break the plugs, for example in an old house. Therefore, special three-phase 20-25 A sockets are produced for electric stoves. The best models are those with built-in
RCD = Residual current device.
As a result, the number of sockets: 2.
Fridge
Where to place the outlet for the refrigerator is an important question. Although the wire length is usually within 1 meter, it is not advisable to connect the device through an extension cord. Therefore, we make the connection at the point where the cord exits. Approximately 5 cm from the edge. In order to provide free access to the outlet.
It happens that the refrigerator and freezer are built in different places. This means you will need 1 more socket.
Built-in appliances: dishwasher, washing machine and others
Let's give it special attention. Do not place the socket directly behind them, preferably nearby. Otherwise, the built-in devices may not fit into the niche in depth.
It is also better to start calculating the number of sockets with such equipment, then for free-standing devices.
Hood
The connection method depends on the model. An open hood is most often connected directly. Where should I place the socket for the hood? The correct location will depend on the dimensions of the hood and installation instructions. For example, slightly above the level of wall cabinets by 5–6 cm.
Working surface
Mentally arrange the appliances, think about where it will be most convenient to connect a mixer, food processor, kettle and other utensils. Add 1-2 sockets in reserve, it won’t hurt.
It happens that there are several scenarios and it is not clear where to focus. The solution is this: place several groups of sockets of 3-4 pieces at even intervals above the work surface. Don't forget about the nests on the island.
At what height should sockets be placed?
The height of placement above the countertop ranges from 10 to 30 cm. It is also good to focus on the size and pattern of the apron tiles.
In the countertop area, it is better to mount models with a lid for increased protection against humidity IP 44.
If there are not enough connection points in the right places, place the sockets on the side surfaces of the kitchen cabinets.
At what height should sockets be placed in the kitchen?
Opinions differ on this issue.
Too low:
- It’s not convenient for everyone, because not every person can bend over often;
- children crawl on the floor and making another “discovery” is a pleasure for them, that is, it is dangerous, or reliable protection is needed;
- dust and dirt get clogged, again we think through the model.
The most common height options in cm are 20–75, 100–130 cm from the floor.
Rules for placement in various residential areas
Each room is equipped with electrical appliances for different purposes, and their number also varies. When drawing up a plan for the location of electrical points, it is important to take into account the features of the room. The provisions on the correct location of sockets and switches in the apartment are recorded in regulatory documents: SNiP, PUE, GOST.
Kitchen
Socket layout in the kitchen
To correctly determine the location of all electrical points, it is necessary to plan where exactly household appliances will be located. Since small and large-sized household appliances are installed in the kitchen, it is important that there are as many sockets as there are devices, or better yet, with a reserve. They should be located conveniently so that you do not have to use extensions or tees.
First of all, think through the location of sockets and switches for stationary household appliances:
- refrigerator;
- washing machine;
- hoods;
- waste shredder;
- dishwashers;
- built-in microwave;
- electric oven and hob;
- water leakage sensor;
- ceiling and furniture-mounted lamps.
The connector for the hob is conveniently located on the side, in a cabinet with a hinged door, or in the baseboard.
Moreover, some models are connected directly to the wire, and not to the outlet. Therefore, a separate connector may not be required. It is recommended to install a refrigerator outlet under the refrigerator, but this may be inconvenient if you have to defrost it frequently. It is better to install the connector on the right, left of it, or on top.
To connect non-stationary appliances, you need sockets on the apron, two sockets on the left and right sides of the kitchen. It is convenient when one or two sockets are located next to the dining table. It is important to ensure that small household appliances can be connected to the network at the same time.
Gira sockets – HDMI, VGA, USB
You will need to organize access to the power supply for the TV; if it is a model with the SMART function, you will need an Internet outlet. It is recommended to install the connector for the vacuum cleaner at a level of 30-40 cm from the floor, next to the entrance to the kitchen. The optimal place to install a kitchen light switch is 75-90 cm from the floor and 10-15 cm from the doorway.
At the same time, some requirements are adhered to:
- It is prohibited to place the socket behind household appliances. It should be installed next to it, behind the wall of an adjacent cabinet or in the baseboard.
- Connectors for the hood and TV are mounted at a height of 2-2.5 cm from the floor, that is, above the hood and behind the TV panel.
- Sockets for small equipment should be at a height of 10-30 cm from the tabletop, with the lower edge at least 5 cm from it.
- Two separate sockets are made for the hob and oven, since a double socket will not withstand the load.
Sockets located in close proximity to a water source must have a high degree of moisture protection. This applies to connectors for the chopper, washing machine and dishwasher.
Living room
Location of sockets in the living room
In the living room, the switch should be located near the door at a height of 75-90 cm so that it is accessible to all family members. There is also an outlet there, for example, it can be used to connect a vacuum cleaner. The distance from the doorway is about 10 cm, and from the floor - 30 cm. If the room is large, the vacuum cleaner will need another outlet - at the far end of the room.
It is also necessary to install several sockets in the TV area. You will need connectors for connecting a TV, DVD player, audio system, and Internet outlet. The placement height is 130 cm. They will be covered by the TV panel, but free access will be provided to them.
The sofa should have sockets for wall lamps, a floor lamp, a laptop, and a telephone. In addition, depending on the location, you should plan electrical points for air conditioning and additional equipment. It is advisable to have electrical outlets next to the chairs.
If there is a desktop in the living room, you need connectors for a table lamp, computer, monitor, speakers, printer, scanner. It is better to place them above the table to make it convenient to turn on/off devices.
If there is an aquarium in the living room, connectors for a filter and lighting are needed.
Bedroom
Recommended height of sockets in the bedroom
In the bedroom you will need a block of sockets next to the bedside tables to charge your phone, connect a laptop, tablet, or e-reader. Further recommendations depend on what equipment is installed in the bedroom or what areas complement the space. This could be a work area or a TV. A switch and socket for a vacuum cleaner are standardly placed at the door. Electrical sockets for additional lighting sources may also be required.
Bathroom
Bathroom wiring diagram
The location and number of outlets in the bathroom are determined by the electrical appliances connected to them. Almost always here you need electrical points for a washing machine, hair dryer, and electric razor. In addition, connectors for a water heater, heated towel rail, and dryer may be required.
The correct location of sockets in the bathroom is at least 60 cm from the floor and water source. Moreover, these must be special devices with a high degree of moisture protection.
Hallway
In the hallway, it is convenient to place the socket and switch near the entrance, so as not to walk through the entire room in dirty shoes to turn off or turn on the light. The socket can be installed under the switch - for a vacuum cleaner, for example, or a shoe dryer, or a doorbell.
Children's
In the children's room, a switch is placed near the door, on the side of the door handle. Underneath it, at a height of 30 cm from the floor, is an outlet for a vacuum cleaner, heater, and humidifier. If the child has just started walking, you should close them with plugs or install devices with lids. If the child is of school age, you need to equip a workplace for him. The requirements are the same as for a workplace in the living room. The bed will require sockets for a night light. Electrical connectors opposite the bed will be useful for connecting a TV.
Cabinet
The home office should be equipped with a sufficient number of sockets for work equipment
The home office should also be equipped with a sufficient number of electrical outlets and switches. You will definitely need a block of sockets near your desk. They can be installed 15-20 cm above the tabletop or hidden behind the table, at a level of 20-30 cm from the floor. The office can be equipped with:
- table light source;
- desktop computer;
- monitor;
- columns;
- Printer;
- scanner;
- copier;
- laptop;
- phone charger;
- aquarium;
- TV.
All of these devices require their own outlet as they can be used at the same time. It is also recommended to provide a connector for a vacuum cleaner.
If in a new building the arrangement of sockets and switches more or less meets modern requirements, then in apartment buildings built 25 or more years ago, the number of electrical points is very limited. In any case, when planning, it is recommended to build on individual wishes and take into account standards.
Sockets in the living room. How to position it correctly
First of all, we think about the furniture. We also take into account your lifestyle and wishes.
Let's start with the resting places - armchairs, sofas.
The height is usually taken at hip level (75–90 cm from the floor).
The advantage is the ability to conveniently connect any devices standing on surfaces: a table lamp, charger for a phone, laptop and other gadgets. If you move the socket closer to the baseboard, the wire will hang down. In addition, native charging is sometimes very short.
For floor lamps, on the contrary, a level of 30 cm from the floor is better. You can fold the cord compactly and secure it with a tie.
A camouflage option - we hide it in the baseboard: for rarely used equipment.
It is better to plan the number of sockets with a reserve on both sides of the sofa and by the armchairs.
Special layouts require special solutions:
- Island layout, when the sofa is in the center of the room.
- The furniture is located at a sufficient distance from the walls.
- Office or library area in the living room. A table surrounded by bookshelves.
These interiors can easily be ruined by an extension cord pulled to the wall.
In such cases, it should be possible to connect local lighting in the central part of the room. Options for placing sockets recessed into the floor are suitable here.
There are 2 successful technical solutions for furniture:
- a hole is cut out in the countertop, which, if necessary, is closed with an L-shaped plug, and a socket is hidden in it;
- A retractable socket with a plug at the end is built into the furniture body.
TV
To connect you will need several points. The height must be thought out. This will allow:
- bring the TV as close to the wall as possible;
- avoid interference when installing the bracket;
- Easily connect any cables to your TV.
Wall-mounted TV on a bracket: the optimal height of the sockets is about 130 cm. Their position should not coincide with the protrusions on the back of the device. You will need 2–3 regular points, 1 TV and 1 Internet slot. Slots for music system and home theater speakers.
To count the total number of outlets:
- make a list of all the electrical appliances that you have and that you want to buy in the coming years;
- mentally go through the route of the vacuum cleaner. For larger rooms, install connection points at the entrance and at the back of the room.
Examples of socket layouts in the bedroom
Immediately, of course, you need to think about the correct layout of all sockets in the bedroom. It is necessary to depict the preliminary placement schematically on paper. In total, you may need to install 8 power supplies (average).
Depending on your needs, options can be varied. The main thing is that they do not violate safety rules.
Consider carefully what are the approximate layouts of electrical sources in the bedroom. You'll probably find one of these to suit your needs, then you can easily recreate it in your nap room.
Source: forum.ivd.ru
Source: izdoski.com
Source: vse-elektrichestvo.ru
How to properly place sockets and switches in the bedroom
Plan the interior. Define lighting scenarios. It should be convenient to turn the lights on and off; sockets and switches should not be hidden behind furniture. Extra effort in the relaxation zone is inappropriate.
You can ask the designer how many sockets you will need. Ergonomics of space is a serious matter. We also take into account our individuality, that is, our habits and lifestyle. Plan all necessary connection points at arm's length from the resting place.
The number of light sources depends on the number of inhabitants. There is a separate lamp on each side of the bed. We determine where the bed will be before planning begins, to the nearest centimeter. The location of the output for connecting lighting fixtures depends on this.
Next to the bed, plan a switch for the overhead light, like in hotels. Include paired switches in one frame, 1 for a general light source, 1 for a local one.
Separate lighting is needed for:
- dressing table with mirror;
- mirrors with built-in lighting;
- cabinet with LED strip inside.
Total plus 3 pieces.
An outlet for connecting a vacuum cleaner and a humidifier would be nice.
The optimal number of sockets in the bedroom
How to calculate the number of sockets needed in the bedroom? First of all, see if the area of the room is large. Is zoning planned? Think about what electrical appliances you would like to connect to in your bedroom.
What to consider when calculating the number of sockets
A large number of power sources can be installed. But is this necessary? Each outlet has electrical wiring, whether you need it on all the walls of the bedroom. Of course, it is located inside and is not visible, but during the next repair this can cause some difficulties. Now we will decide.
Where are energy points usually installed in bedrooms:
- sockets in the bedroom near your bed (for lamps);
- near the dressing table (if available);
- near the dressing room (for operating the iron, vacuum cleaner and small electrical appliances);
- in the desk area with a computer and a desk lamp (if provided);
- opposite the bed (under the TV and its additional equipment).
Source: my-71.ru
Thus, the required number of sockets is determined. You should also consider how many people will live in the bedroom. And only after this can you decide on the number of sources of electricity.
Important! Never install electrical outlets at random, without first drawing up a wiring diagram on paper. This will help to avoid many mistakes and inconvenient locations of electricity sources with violation of technical safety rules as a result.
Which sockets and switches to install depending on the type and type
Types of sockets
Non-standard sockets
. Such as USB models for charging a phone/tablet and a special one for a landline phone. They can be placed in the same frame as the standard ones.
Sockets with lid
. Decorative camouflage. For beauty and to hide from children's eyes. The lid folds back.
Floor sockets
. They have a special design for installation. They are recessed into the floor and equipped with closed hatches. The recessed front panel design prevents the accumulation of dust and other foreign bodies. In the inactive state, the panel is flush with the decorative frame and does not come into contact with conductive contacts. Clicked and hid contacts. A successful, practical and durable device. Protection from dust and children's curiosity.
Smart plugs or remote controlled
.
They are used when you need to place sockets that can obey you. Difference from ordinary ones: they can be programmed to work at a certain time, controlled from a computer, smartphone or using a special remote control. Possible control types:
- radio models;
- by phone;
- via SMS;
- via Wi-Fi.
By appearance:
- overhead, similar to adapters;
- built into the wall.
Possibilities:
- Disconnect equipment powered from the network: - in case of malfunction; - when no one is home; — during power surges; — turn on and off at a given time;
- Monitor the condition of equipment connected to the network.
- Save energy in standby mode.


