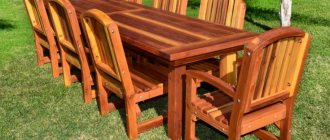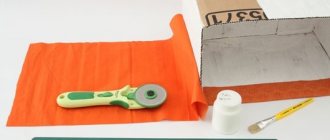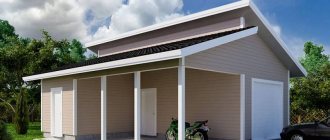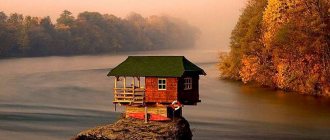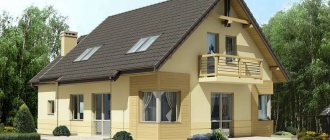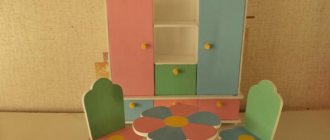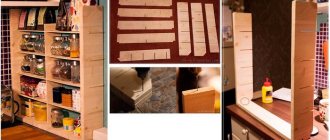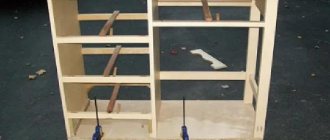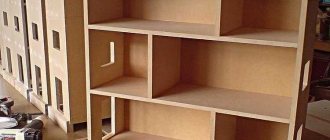Basic requirements of SNiP
The requirements for a building located on a garden plot are less stringent than for a residential building. However, if during the construction process you create discomfort for your neighbors, you may be forced to demolish the finished building.
Minimum distance from other buildings, fences and roadways
Therefore, before choosing a project, you should familiarize yourself with the basic requirements of SNiP:
- even on a small plot, the building can only be located at a distance of 3 m from the neighbor’s fence
- the minimum distance from public territory (road) is also 3 m, and if there is a passage 5 m
- if there are other buildings on your site, in order to reduce the risk of their fire, the distance between block or stone buildings is left at least 6 m, between a stone and a wooden building 10 m, if both buildings are wooden - 15 m; when using wood only as a ceiling - 8 m
- if there is a nearby power line, the distance from it is from 10 m; from the high-voltage line it is even greater, up to 40 m
- a certain distance (up to 4 m) must be retreated from tree trunks; 2 m is sufficient from low-growing trees.
Don't forget about building density. With standard dacha plot sizes of 6-10 acres, you have the right to occupy no more than 30% of the area with buildings.
The territory must have a mesh or lattice fence 1.5 m high. Solid fences are allowed only if this is agreed upon by the meeting of gardening members or both neighbors agree to this.
Do I need any permission?
According to Art. 51 clause 1 part 17 of the Civil Code of the Russian Federation, if the building is not intended for permanent residence, no special construction permit is required. But to obtain ownership rights to an already built garden house, as well as to other outbuildings, you will need to issue a cadastral passport and register with the Registration Chamber (according to a simplified scheme).
If a building already built on the site has not yet been registered, it is worth taking advantage of the dacha amnesty and completing all the missing documents
If it is planned to erect a residential building on a garden plot with the right to register in it, then it will be necessary to obtain a special permit signed by the executive authorities and a construction passport. As well as permission from the fire inspectorate. In the future, registration of ownership of the building will also be required.
Important Tips
Even a small building should last long enough
To make your country house as comfortable as possible, you should listen to the opinions of experts:
- No matter how much you would like to build something unusual on your site, with little construction experience it is better to settle on a universal project that has already been tested over the years
- when planning, you should immediately determine the size of the rooms and their location; this will allow you to immediately determine the supply of communications (sewage and water supply), which are laid at the stage of building the foundation
- In order to save your own money, the design of even a temporary building must be thought out so that in the future it can be used as a bathhouse, barn or summer kitchen
- be sure to take into account the possibility of further adding additional premises to the building: verandas, terraces, bathhouses and other buildings
- even in a small house it is worth providing not only a relaxation room, but also a kitchen area
- in the absence of other buildings, a separate place should be allocated for placing garden tools
- the building must be durable enough to last at least 25-30 years
How to build a beautiful house in the country
More recently, garden houses for recreation were built from cinder block, brick or foam concrete and, as practice has shown, this is a very expensive and quite labor-intensive process. The best option would be to build a frame-type country house on your own.
A frame house can be erected in just one summer. If the correct construction technology is followed, this house will be strong, reliable and solid.
In addition, wood is an excellent heat insulator, so your country home will always be warm and cozy, which is important for a winter holiday in the country.
Standard project (plan) of a house
A frame house most often consists of one floor and an attic. First of all, you need to draw up a detailed plan of the house, taking into account all surface irregularities and the depth of groundwater.
It is necessary to draw each room, think through the installation of major communications (water, sewerage), as well as electricity and heating. Don’t forget to draw the location of all outbuildings (sheds, outbuildings, workshops).
Foundation
So, all the drawing work has been completed, the site for construction has been chosen - we begin to build the foundation. Since the structure will be light in weight, you can choose the simplest foundation for it, namely a columnar foundation on screw piles.
- First, we mark the ground, then, according to this marking, we dig a trench. To do this, we use manual labor (shovel) or mechanized labor (mini-excavator).
- After the trench is ready, we make markings for the pillars and drill holes for the piles. Then you need to install the pipes so that their height is 30 centimeters above the ground.
- The inside of the pipes is filled with concrete (it is necessary to leave a void of 10 centimeters to the top), but most importantly, do not forget to insert an anchor into the pipes so that it protrudes upward by about 15 centimeters. Next, we raise the piles by 15-20 centimeters to make a concrete pad.
- After a few days, when the concrete has hardened well, we continue working on the foundation. We make the bottom trim. We install bars perpendicular to the pillars, which are secured to the anchors. The size of the timber must be at least 150 by 150 millimeters.
Pile foundation tying
Walls and floor
The foundation is ready. You can start assembling the floor. All boards must be well cleaned of bark and soaked in antiseptic.
- We lay out the joists - a row of subfloor beams. Under the logs we lay boards at least 15 cm wide and at least 3 cm thick. The main thing is that there are no cracks anywhere.
- So that the logs do not sag and there is no need to install supports, their size must be at least 150 by 100 centimeters, and the length must be at least four meters. Mineral wool can be placed between the beams for insulation. Cover the top with a vapor barrier.
- Now we lay finishing boards soaked in drying oil perpendicular to the joists.
We build walls
- First we make the bottom trim along the walls and perimeter. Grooves for vertical boards are cut every 50 centimeters.
- After strengthening the lower belt, corner boards are installed. The height of the boards will be equal to the height of the ceiling. It is important that the material does not have any defects, such as bends or cracks.
- After this, the top trim is installed. It is necessary that it completely matches the bottom. The ceiling is mounted in a similar way, following the example of the floor. After all this work, the frame of the country house is insulated.
Construction of walls of a frame house
Roof
Now you can start building the roof. The design will be gable, the simplest and fastest to manufacture.
- We install the rafter legs (boards) into a single rafter system, reminiscent of the Russian letter “Λ”. It is best to do this from beams 15 by 10 cm. To make the structure stronger, we connect each letter with a crossbar (stretch) to form the letter “A”. The rafters are fixed every meter, starting from the edge.
- Next, we fasten the racks with nails perpendicular to the rafters, we do this along the entire length of our roof. It is necessary to ensure that the racks protrude on both sides by 30 centimeters, in increments of 10 centimeters.
- All that remains is to form the roof pie, and then cover it with soft or metal tiles, or other material. Following this, we insulate the roof from the inside, and from the outside, we sheathe the walls with moisture-resistant OSB boards.
Diagram of the roofing pie: 1 - rafter leg, 2 - vapor barrier, 3 - counter batten, 4 - sheathing
We can assume that the most difficult work has been completed. All that remains is to do the interior finishing of the house (lay the wiring, install the heating and water supply system pipes, organize ventilation, fill the floor screeds if necessary).
Of course, building a country house on your own is not easy; you will need certain construction skills. But the final result: nature, fresh air and the absence of noisy neighbors will undoubtedly please you.
For a comfortable holiday in the country, a frame country house on stilts will be quite enough
How much will construction cost?
Approximate sample estimate
Regardless of the size of the future garden house, before starting construction you will need to calculate the cost of its construction. To do this you need to think about:
- main parameters : length, width and height of the building
- type of foundation and its height
- the type of materials used to construct the walls and their thickness
- roof type
- materials used for flooring
- dimensions of each room
- heating methods (if planned)
- types of finishing materials
- methods of connecting communications: electricity, sewerage, etc.
There are enough programs on the Internet that can calculate the approximate cost of construction of any type of building. Most of them have a free trial period. You can also use online calculators for calculations. Please note that the cost of materials may differ from those in your region of residence.
Since prices may rise during the construction of a country house, if the construction is planned for a long time, it is better to include a reserve of at least 10-20% of the total cost in the estimate. When calculating the cost, do not forget that such “little things” as roofing bolts, screws, primer, and plaster will also require considerable expenses.
It is better to purchase materials in one place - bulk purchases will be much cheaper.
Country verandas and attics:
Attic design
- How to increase its area
- Types of stairs
Design of open and closed veranda
- Construction materials
- Photos of country houses with verandas
Country houses with an attic and a veranda are most attractive both for summer holidays and for permanent residence. These objects increase the area - you can arrange living rooms, bedrooms, kitchens or store things in them. They are planned together with the main building or erected later from wood, foam blocks and other materials. Let's take a closer look at the features of each of the extensions.
- Vacation home
We design the interior of a veranda and terrace in a private house
Choosing a location on the site
Choosing the optimal location on the site
First you need to draw up a scale plan of the estate and mark the cardinal directions on it. We immediately mark on it existing buildings and large plants that are not subject to demolition. We shade all restricted areas on the plan (distances from the fence, power lines, etc.).
You should also not locate the building near compost pits and toilets - with the slightest breeze, unpleasant odors will enter the house. We mark favorable zones in dotted lines. Try to plan the site in such a way that even after construction there will be space for outbuildings (if they are needed), recreation areas, for example, a swimming pool, gazebos, playgrounds, etc.
In addition to the distances from neighboring buildings and roads established by SNiP, you should also focus on other factors:
- It is better to locate a country house closer to access roads and sources of communications: loading and unloading crops and household items will not be a big problem in this case, and connecting to power supply and other communications will be cheaper
- wind direction: to prevent the building from drying out quickly, you should not place windows and doors on the side of the prevailing winds
- When the windows face south or east, the room will quickly overheat in the summer; it is better if the sun hits them in the afternoon
- so that groundwater does not destroy the foundation of the building, the house is located on the most elevated place; on wetlands, if there is no alternative, you will need to consider a reliable drainage system and waterproofing the foundation
- Pay attention to the appearance from the window, because comfort always comes from such little things.
Take your time choosing a project. Start development at least six months before the start of construction so that you have the opportunity to think it through thoroughly and make calculations without rushing.
Choosing a location and project for a country house
Millions of city residents try to go to the suburban area in their free time; fortunately, around almost every city there is a fair number of gardening and dacha associations built back in those distant and happy Soviet times.
Now cozy country houses with beautiful and well-groomed plots are lined up in all their glory in these territories. Branched plum trees bloom in the gardens, recreation areas are arranged in the crowns of shady trees, and alpine slides and flower beds are organized in the front gardens.
It is impossible to imagine that just twenty years ago there were continuous fields here, and summer residents came here by train not to relax, but exclusively for hard and exhausting work on their “favorite” beds.
Nowadays, these things are looked at completely differently. People want to acquire a summer cottage in such a place solely for the sake of relaxation. Having become the happy owners of the treasured acres, some change everything according to their own plan, while others are satisfied with what they have.
A small wooden country house is the optimal solution for a seasonal holiday
An original idea for a chalet-style garden house
The comfort of a country house can depend on many factors. From the choice of location and architectural design of the building, to the correct orientation of the rooms relative to the cardinal points.
At all times, our citizens preferred standard buildings, which always looked quite nice. The most successful project is a 6x6 country house with one or two floors. A special feature of such a house is also considered to be the presence of a terrace.
According to seasonality, country houses are divided into:
- Winter buildings are intended for year-round use.
- Semi-winter garden houses are perfect for mild climates.
- Summer country houses are constructed from lightweight materials and are intended for the warm season.
It is not advisable to examine a site located in a low area; water will accumulate on it. Such a site will require storm drainage, which will lead to additional financial costs.
Many people order from specialists an individual project for a country house (garden house), which most fully meets the tastes of the owners of the land. What are the most popular projects that are most common today?
We are drawing up a project
Of course, the design of a country house can be ordered from a specialized organization, but the prices for such services are considerable. When building a small house, it is much easier to use ready-made diagrams, which are abundant on the Internet, and supplement them with your own calculations.
Building plan
You will need several drawings. The first one indicates the location of all rooms, entrances and window openings, as well as the thickness of walls and partitions. The second figure shows the layout of the foundation and the roofing scheme.
In the third diagram, it is necessary to calculate the location of the roof rafters and foundation blocks with their height indicated. A separate plan is drawn up for sewerage, water supply, heating and ventilation systems.
Small building project
It is not practical to build a structure that is too large on 3-6 acres of land - it will take up most of the site. A grandiose structure is not required even if you spend little time at the dacha. In some cases, a small building without a foundation and assembled from boards or even plywood is sufficient. However, such a house will not last long.
Small building with an open terrace
Inexpensive panel or foam block buildings on a pile foundation will cost a minimal amount and will even go to your grandchildren. A small country house can have a standard size of 3x3 or 4x4 m, and it will even be possible to provide a separate small walk-through kitchen-dining room. The second room will have one or two sleeping places.
A small house may have only one room with space for kitchen cabinets, a dining table and a sleeping area. But even for a small country house, it makes sense to attach a winter glazed veranda or terrace along the long side of the building, 2 m long. The veranda is built on a common foundation or the foundation for it is poured separately.
A separate columnar base is being prepared for the terrace. With a minimum budget, a country house building can be made with a pitched roof - the cost of such a roof is minimal. However, it should be noted that the angle of inclination of the roof is calculated taking into account the height of the snow cover.
When determining the total area of the premises, it is necessary to take into account the thickness of the walls.
Medium sized house
Structures measuring 6x4 and 5x6 m are the most popular. They provide not only a kitchen-dining room and a bedroom, but also a shower room and a bathroom. To save space, a corridor with a small dressing room can be divided not by a wall, but only by a small arch.
Such country houses have a foundation and heating. On the façade side they are finished with thermal insulation materials. You can even place a medium-sized country house on 5-6 acres - there will be room for garden beds, a swimming pool or a small pond and a flower garden.
Medium sized house layout
Such a house can be made with a summer or winter attic. A medium-sized building will occupy a minimum of free space on the land plot, while the living area will increase. If there is an attic, bedrooms are located in it, and on the ground floor there is a kitchen and a bathroom.
It is better to complement such a building with a veranda or terrace, where you can comfortably settle down to relax in the evening. For better heat retention, a vestibule can be provided in front of the entrance . A small summer shower will fit perfectly on the veranda.
If lightweight timber is used to build walls, and there are no problems with the soil (it is not too wet or loose, and groundwater does not rise too high), it is sufficient to erect a strip foundation. The foundation for the stove is prepared simultaneously with the foundation of the house. For a veranda, a columnar base will be sufficient.
For a log house made of 150x150 timber, a strip of foundation 25 cm wide is prepared. The terrace is installed separately on pillars with a cross-section of 25 cm, buried in the ground at a distance of 60 cm. When building in marshy areas or erecting brick walls, you will need a full-fledged deeply buried foundation.
To save money, the foundation for the veranda can be made as a separate lightweight foundation (column or pile). It can be added after construction is completed. But the option with a separate foundation is suitable only if there is soil that is not prone to movement, otherwise the foundation will move.
Large house project
If the family is large and the country house is planned to be used as a residential one, including in winter, it makes sense to build a permanent building from rounded logs, timber or even brick according to ready-made designs measuring 5.3x8.4 m, 7x8.4 m, 10x8 m and more. You can also order the development of your own non-standard project.
Building design 9.09x3.590 m
Such houses require a full strip foundation. It is laid below the freezing point of the soil, so that when seasonal temperatures change, movement and deformation of the structure does not occur.
A large country house can be two-story or consist of one floor and an insulated attic. It will have enough space not only for residents, but also for guests. On the ground floor there is a kitchen, bathroom and living room, and on the second floor there are bedrooms, children's rooms, an office and other rooms if necessary.
Building layout 5.8x7.6 m
To avoid unnecessary problems with the supply of water, gas and sewerage, it is not worth moving the bathroom and cooking room to the second floor. It is also customary to arrange the living room on the ground floor, near the kitchen and away from the bedrooms.
If the building is planned to be used all year round, it is better to build not an attic, but a full second floor . Otherwise, almost the same amount of money will be spent on its insulation, wind and vapor barrier as on the construction of the second floor. It is also necessary to take into account heating costs - in the winter cold, solid walls will store heat much better than even well-insulated thin attic walls.
House with an attic
A country house with an attic will cost less than the construction of a full-fledged two-story building only if it will be used only in the summer. But even when arranging it you will need insulation. Otherwise, on sunny days it will be too hot. The heat insulation layer is made slightly thinner than for winter use.
If only the first floor is heated, only the walls of the building and the ceiling are insulated, leaving the attic cold. The door/lid intended for access to the upper floor is made as tight as possible and additionally insulated.
Layout of a house with an attic
When constructing a conventional gable roof, the living space in the attic will not be enough. To increase the free space, the roof is made broken. However, its construction is more complex, and more materials will be required.
Another way to expand the space in the attic is to raise the walls just above the first floor. Such houses are called “one-and-a-half story houses.” By raising the walls, the area of the premises will increase slightly.
Project of a house with a glazed veranda
The veranda can be attached to only one side of the house or run along two or even three walls. On heaving soils, it is better to build the foundation for it simultaneously with the foundation of the house. After all, when making a separate shallow foundation, you will gain only 1-2 m.
Glazed veranda with completely open lower part
Most often, the veranda is completely glazed or the lower half of the wall is covered, and double-glazed windows or single frames are inserted along the top. You will receive a full-fledged room in which you can equip a dining room, living room or kitchen. In the warm season, the windows can be opened wide.
The veranda can also serve as a continuation of the living room. It can also be equipped with a small sports corner, a children's playroom or even an office.
House with terrace
On the covered terrace you can not only sit down for tea on a warm summer evening. On hot or rainy days, you can use it to do some current chores without littering the house. Often it is built upon completion of the main construction on a separate columnar foundation.
A small building 6x6 m with a terrace consists of a kitchen and 2 rooms
A terrace, unlike a veranda, is always built on a separate columnar or pile foundation with a wooden deck laid on it, which rises slightly above the ground. The roofing for it is also most often done separately. Such structures are always open.
You can only provide for the presence of a mosquito net. The terrace is located mainly on the entrance side - in this case it also serves as a porch. Its length most often coincides with the width of the structure itself.
Building with garage
A country house can be combined with a garage. In this case, you will be able to significantly save space on your site. The main disadvantage of such a building is the penetration of gasoline odors into the house. Therefore, before placing the door to enter the garage in the hallway or glassed-in veranda, this point is worth considering.
Country house with garage
The garage is built as an extension to the house or is located on the ground floor. The walls and foundation can be made of brick or concrete blocks. If the soil is wet or loose, the house is installed on a reinforced concrete pad.
Two-storey house
If the family is large enough, and the size of the plot does not allow building a large country house, it makes sense to build a two-story building . In this case, you will be able to squeeze the maximum benefit out of even a small piece of land. The size of such a structure can be any from 4x4 m to 10x10 m or more.
Project of a two-story building
The construction of a second floor will not cost much more. The load on the foundation increases by only 60%. Costs for flooring and roofing do not increase at all. Only the cost of materials for walls and floor coverings will be added. Thus, a square meter of area will cost less than in the case of a one-story building.
Experts do not advise overloading houses made of timber with an additional floor. It has enough advantages, but its strength has limits.
Country house combined with a bathhouse or sauna
If the land plot does not allow you to allocate a separate place for the construction of a bathhouse, it is quite possible to attach it to a country house. Such a project is also economically beneficial - after all, much more building materials will be needed for a separate building. There will be no need for separate communications - light and water supply.
Very often, a bathhouse or sauna is added to a house after construction is completed. The foundation for it is selected depending on the type of soil and the total weight of the building. To protect against moisture, the walls are carefully waterproofed.
Even if the bathhouse is being built simultaneously with a residential building, the foundation for it is made separate so that due to the difference in humidity, cracks do not appear and it does not move away from the general structure. The foundation must be built separately from the foundation of the house.
House combined with a sauna
Indeed, due to high humidity, cracks may appear in it, and the base of the bathhouse will begin to move away from the foundation of the entire structure. Sewer and water supply pipes are laid in it. A separate drainage pit is prepared at a distance of at least 3-5 m from the foundation.
To prevent moisture from entering the room, the entrances to the bathhouse or sauna and the house are made separate. Between them you can build a covered corridor-transition, a veranda, a gazebo, or at least a canopy - in this case, when moving from the bathhouse to the house in winter, the likelihood of catching a cold is reduced. Since baths and saunas are a source of high humidity, you should carefully consider the ventilation system and waterproofing of the room.
In addition to ventilation holes, it is advisable to provide a window or small window for ventilation. The most acceptable option is to connect the steam room to a wall with a stove located in the house. In this case, the bathhouse or sauna will dry out much faster.
House with bay window
A bay window is a small part of a room protruding beyond the facade. Such structures will look ridiculous against the background of a building of a regular shape. A bay window will look harmonious only if there is a complex architecture, an unusual shape of windows, a roof or an entrance lobby.
It can be built into only one of the floors or pass through two floors at once. The bay window can have any shape: from semicircular to trapezoidal or pentagonal. With its help, it is possible to expand the area of the building - in such extensions there are dining areas, winter gardens or work rooms.
Building with bay window
In the absence of experience in construction, it is hardly possible to create such a structure, and the project will need to be ordered from specialists. However, such a house looks very unusual.
It is possible to add a bay window after the construction of the country house . In this case, cantilever slabs are used as the foundation, which are built into the load-bearing wall. Such a foundation is buried to the same level as the foundation of the entire house. To lay out shaped protrusions, brick or profiled timber with a special locking system is most often used.
The protruding elements of the bay window lead to a weakening of the rigidity of the entire structure, so the frame of the house must be strengthened.
Video description
For exterior design options for 6*8 houses made of foam concrete with an attic, see this video:
A 6 by 6 house with an attic can have a very simple shape, and at the same time look quite stylish and attractive. So, in the photo below you can see an example of the design of facades under a wooden frame. It is the exterior finishing material that makes this building presentable. This kind of home will fit perfectly into any landscape and will look harmonious in any environment.
Cottage with timber cladding Source lesville.ru
The next example is a rustic-style house with a high attic roof and a wooden porch. Siding is used here, which can have almost any shade. The color of the house decoration in the photo was chosen taking into account a harmonious combination with natural shades. The tiled roof and the finishing of the basement with stone give the house the appearance of a reliable, high-quality and very cozy home.
Country style house Source moydom.net.ua
Small cottages also look good with plastered facades, as in the following photo. Usually, dim plaster options are chosen. The effectiveness of facades is achieved by contrasting color combinations of walls and roof.
House made of foam blocks with plastered facades Source budrezerv.com
When decorating cottages in a modern style, designers often resort to a combination of finishing materials of different quality, texture and color. All this, together with wide glazing, which is now very popular in low-rise construction, makes up a rather impressive façade composition. When considering the internal layout, the bedroom is not always located upstairs - there are other, no less interesting ideas for using the attic.
An example of the design of a modern cottage Source stroyinnov.com
How much will it cost to purchase a finished building?
If you have no experience in construction, it makes sense to purchase a ready-made turnkey building. Depending on the allocated amount, you can buy either a simple panel structure or a full-fledged structure made of timber or logs. Since the cost of materials in each region may vary, it is better to find out the prices for such houses on the relevant websites.
Sample estimate for building a house
- For example, a small house made of 3x3 m timber with clapboard cladding will cost 60 thousand rubles.
- An average-sized building of 5x3 m will cost about 10 thousand rubles.
- A full-fledged log house with a veranda can be purchased for 270 thousand rubles.
Materials used for construction
Types of foundations
The choice of foundation type depends on the type of soil and the total weight of the structure:
- columnar or pile foundations made of concrete blocks, bricks, reinforced concrete, rubble stone in increments of 1-2.5 m; to combine them into one structure that serves as the support of the house, a grillage made of wood or metal is used; the most economical option, more suitable for light timber or frame buildings, log houses; in country construction, screw piles are mainly used; driven, driven and drilled piles are used less frequently;
- strip foundation: a stronger support made of reinforced concrete, brick or rubble, such a strip runs along the entire perimeter of the house and internal partitions; is divided into two types: shallowly buried in the ground at 40-70 cm and deeply buried (used for heaving soils) 1.5-1.8 m below the freezing level; strip bases can be used for any type of house from cast, block to brick;
- slab base in the form of a monolithic reinforced slab located on a sand and gravel bed; when the soil heaves, such a foundation is capable of lowering and rising without any deformation; such a base simultaneously serves as a subfloor; Suitable for all types of buildings, including large ones.
A columnar foundation on loose soils or with close groundwater passage is unacceptable. In these cases, strip foundations are used.
Most types of foundations are built on a 20-30 cm sand and gravel cushion, which protects the foundation from groundwater and capillary moisture. It is especially important in the presence of heaving (peaty and clayey) soil, which, when frozen, changes its volume and rises to the top. In the absence of a sand and gravel substrate, this can lead to warping of the foundation and cracking of the walls.
Types of foundations
This cushion also helps to perfectly level the base before pouring the foundation. With its help, the pressure of the building on the ground is distributed more evenly. If it is absent and the structure settles unevenly, it may simply warp. Such a pillow is not made only on sandy soils or very wetlands.
When laying the foundation, sewerage and water supply pipes are immediately laid. Their depth is 0.5 m below the freezing point of the soil. If this is not possible, the pipes are additionally insulated. To ensure gravity flow of liquid, they are laid at a slight inclination of 4-7°.
Wall materials
Thermal insulation of different types of materials
The choice of materials for the walls of a country house depends on many factors: personal preferences, region of construction, duration of residence (all year round or only in the summer), project requirements and, of course, the allocated amount:
- frame or panel buildings : their main advantages are low cost and ease of construction; The disadvantages include high flammability, low wind resistance and poor thermal insulation - a few years after the shrinkage of mineral wool or polystyrene foam laid between the frame posts, it will be difficult to heat the house; service life 30-40 years;
- slag-cast : inexpensive buildings, for arranging the walls, formwork is prepared into which a mixture of cement and coal slag is poured; this method was even used in the construction of residential buildings several decades ago; the main disadvantage of this material is its low moisture resistance: inside such rooms, due to dampness, fungus quickly grows; service life up to 50-70 years;
- lightweight houses made of gas or foam blocks : these inexpensive materials are 8 times larger than ordinary bricks, so the construction of the building will be quick, in addition, the blocks are easy to saw or drill; due to their high porosity they have high heat and sound insulation; the service life of aerated concrete is up to 50-80 years, foam blocks are slightly lower;
- sandwich panel houses : unlike frame and panel houses, the strength element in them is not the racks and crossbars, but the panel itself, filled with polyurethane foam, polystyrene foam or mineral wool. Such structures do not require assembly - fragments of the future building are delivered ready-made, all that remains is to assemble them; although such products are more expensive than panel and frame products, the disadvantages are the same - high flammability and short service life; although manufacturers claim that such a house can last up to a hundred years, in practice, within a couple of decades after the insulation shrinks, it will be problematic to live in the house permanently;
- houses made of timber or log cabins : durable, environmentally friendly building; excellent heat retention; service life 100 years or more; garden houses made of timber can be purchased ready-made, “turnkey”;
- brick or stone buildings : their construction will cost much more, but they will also last 100-150 years or more.
Roof
For an inexpensive country house, it would be optimal to use a roof made of metal tiles or corrugated sheets . Such a roof is quite durable and not afraid of bad weather and can last up to 40 years. Rolled metal coated with a colored protective film looks quite aesthetically pleasing. Metal tiles are more convenient when arranging roofs of complex shapes.
Types of roofing materials
The disadvantages of these two materials include a high noise level during rain or wind - the impact of every drop will be heard in the room. That is why it is worth considering soundproofing the ceiling.
Inexpensive polystyrene foam is a good heat insulator, but there is no point in using it as a sound insulator - it conducts sounds quite well. In addition, this material is flammable.
When using roofing felt as a roof, it is better to choose a material with an additional protective coating in the form of abrasive chips - it will last longer. However, the service life of inexpensive bitumen-based materials is short and is only 12-15 years. For euroroofing felt based on fiberglass, it lasts a little longer - 20-30 years.
The most optimal material for the roof of a building used not only in summer, but also in winter, is slate. At a relatively low cost, it has excellent characteristics - it is not afraid of temperature changes, is chemically resistant, and its actual service life is up to 30-40 years. However, slate weighs a lot and increases the load on the foundation, so this fact must be taken into account when laying the foundation.
Arrangement of partitions
There is a rule in construction: partitions should not exceed the weight of load-bearing walls. The simplest inexpensive structures are frame, panel or plank. It is better not to use drywall in an unheated building - it quickly absorbs moisture and will warp over time.
Construction of frame partitions
In such a house it is better to use ordinary partitions made of boards, then covered with shingles and plastered with lime. Any types of partitions are installed only on the subfloor. After installing the frame, which is attached to the frames to the floor and ceiling, heat insulators are laid inside, with the help of which heat is more evenly distributed indoors.
When constructing walls from timber or logs, the arrangement of partitions begins only after the wood has settled. The timber will settle for at least 6 months, but it will take at least a year for the logs to dry out. Glued laminated timber almost does not shrink, so the installation of partitions can begin immediately after construction is completed.
Facade finishing
Finishing the facade of an inexpensive country house is not always a mandatory step. If desired, it can be covered with siding with insulation, which will also serve as reliable protection from the wind.
Facade plaster
Cinder block houses or cinder-cast structures can simply be plastered and then painted with façade paint . Frame houses are covered with wood, finished with siding, block house (log panels) or thermal panels. It is also possible to plaster them.
If you have available funds, you can clad your country house with a ventilated facade with porcelain tiles or bricks. However, the cost of these materials cannot be called democratic.
Insulation
If a heated building is not insulated sufficiently, this will lead not only to increased costs for coal or gas, but also to the appearance of condensation in the premises due to high temperature differences. Protecting the building from temperature changes and excess moisture by installing insulation will significantly extend its service life.
It is better to insulate a building only from the facade side, so that the dew point (the temperature at which water vapor turns into water) does not move inside the building. You will need to insulate both the foundation, the ceiling above the basement (between the joists or under the screed), the attic floor, and the walls themselves.
Insulation of the facade with mineral wool slabs
As a heat insulator, you can use inexpensive polystyrene foam, polystyrene foam, mineral wool, sawdust or expanded clay. The last two are used as foundation insulation and attic backfill. Extruded polystyrene foam, resistant to rotting, can be used both for thermal insulation of walls and insulation of the foundation of a house.
To insulate the walls, a frame is prepared, between which waterproofing and a layer of insulation are laid. It is recommended to install a film on top of the heat insulator to serve as a wind barrier. Next, the frame is covered with any finishing material.
VIDEO: How to make a house project - a specific example
Garden house projects
Number of projects 170
- 1 room
Project of a country house "Tartu" with a porch
- To favorites
- 20² Total area
- 5 x 4m Building area
from RUB 149,990
Construction time individually
- 3 rooms
Project Change Houses BS1
- To favorites
- 6 x 2m Building area
from 59,900 rub.
Construction time individually
- 1 room
Country house project "Likhula"
- To favorites
- 9² Total area
- 3 x 3m Building area
from RUR 109,990
Construction time individually
- 1 room
Mini children's house project
- To favorites
- 6.45² Total area
- 3 x 2m Building area
from 79,900 rub.
Construction time individually
- 1 bathroom
Project of the toilet house "Ratot"
- To favorites
- 1.21² Total area
- 1 x 1m Building area
from 16,335 rub.
Construction time individually
- 1 room
Summer kitchen project “Tasty Silence”
- To favorites
- 35² Total area
- 5 x 7m Construction area
from RUR 233,850
Construction time individually
- 1 room
Garden house project "Vaki"
- To favorites
- 11.9² Total area
- 5 x 3m Building area
from 160,650 rub.
Construction time individually
- 1 room
Project Garden House "Balzamin"
- To favorites
- 31² Total area
- 4 x 7m Construction area
from 242,500 rub.
Construction time individually
- 1 bathroom
"Athena" utility block project
- To favorites
- 2.03² Total area
- 2 x 2m Building area
from RUR 27,404
Construction time individually
Hozblok project “Hardworking”
- To favorites
- 35² Total area
- 7 x 5m Building area
from RUB 275,850
Construction time individually
Project Hozblok "Steam"
- To favorites
- 15² Total area
- 5 x 3m Building area
from RUB 135,250
Construction time individually
Project Hozblok "Diligent"
- To favorites
- 13² Total area
- 5 x 3m Building area
from 130,100 rub.
Construction time individually
- 1 room
Project Summer House “Guest” 4*4
- To favorites
- 16² Total area
- 4 x 4m Building area
from RUB 145,150
Construction time individually
- 2 bathrooms
Hozblok project "Duet"
- To favorites
- 5² Total area
- 3 x 2m Building area
from 67,100 rub.
Construction time individually
- 1 room
Garden house project "Samp"
- To favorites
- 26.6² Total area
- 6 x 5m Construction area
from RUR 359,100
Construction time individually
- 2 rooms
Garden house project "Baffin-3"
- To favorites
- 16.5² Total area
- 5 x 4m Building area
from RUR 222,750
Construction time individually
Garden house project "Ordos-2"
- To favorites
- 20.5² Total area
- 4 x 6m Building area
from RUR 276,750
Construction time individually
- 2 rooms
Garden house project "Tard"
- To favorites
- 26.6² Total area
- 6 x 5m Construction area
from RUR 359,100
Construction time individually
Project Summer Guest House “The Most Invited”
- To favorites
- 14² Total area
- 3 x 5m Building area
from 144,000 rub.
Construction time individually
Project Hozblok “Spacious”
- To favorites
- 32² Total area
- 9 x 4m Construction area
from RUR 282,650
Construction time individually
View all projects
Small country houses on plots are most often used as outbuildings for storing garden tools and electrical appliances. However, with a thoughtful approach to construction and decoration, the dacha project can be turned into a comfortable place to relax in the summer.
Compact country house made of wood Source m.yukle.mobi
A small building for seasonal living will cost the owners a modest amount, since it does not require a solid foundation, careful insulation and a powerful heating system.
