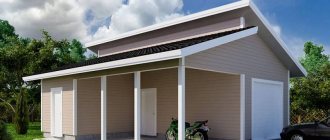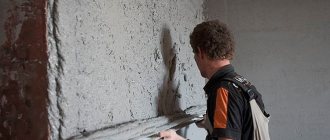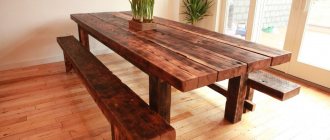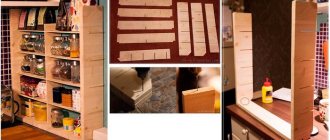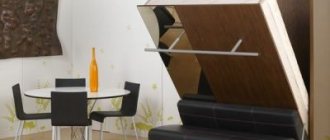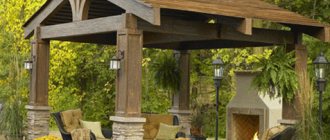Do-it-yourself balcony in a private house – is it possible?
The balcony is a beautiful addition to the facade, a place to be in the fresh air. It is possible to install the structure with your own efforts, subject to scrupulous adherence to installation technologies.
Advantages of self-building:
- regulation of deadlines;
- independent choice of materials;
- varying possible designs;
- regulation of construction costs;
- correction of building design.
Construction work begins with choosing the type of structure in accordance with the design and style of the dacha.
Forged radius balcony
Forged balcony railings are ideal for any building decoration.
They go well with wood and stone, brickwork and various decorative tiles.
Forging gives the facade respectability and aesthetics. But forged balconies are mainly decorative and minimally functional.
You can go out on them for a short time, get some fresh air - and that’s where their practical purpose ends.
Mostly, such balconies are not even covered with roofs, since they are not very visited.
But if they are considered only as a decoration of the facade, they look impeccable, harmoniously complementing the other details of the walls.
Rules for constructing a balcony
The construction of a balcony room is subject to a number of requirements that determine its location, length, height, type of fencing, and material.
When constructing a balcony room, the following requirements are taken into account:
- the building contains at least two floors;
- the loggia is mounted on the side of the house with access to the garden, park, quiet part of the street;
- the structure must support the weight of several people;
- installation of supports is required;
- the decision on glazing is made taking into account the possible weight of the house;
- The material of the loggia must match the main material of the house.
The balcony room is also an exit for additional evacuation in case of fire, so it is built in accordance with all safety standards.
Triangular log balcony
A house in the style of a Russian tower with a log balcony is a very interesting option.
The composition of the balcony and terrace is, in principle, the facade of the house.
It can be noted that the material of the building itself, with its shades and natural forms, speaks of its natural warmth.
The triangular balcony is located under a common roof with the house, and this emphasizes its inseparability from the entire structure.
You can spend your relaxing time in such a place, as the roof will protect you from rain and hot sun, so it is comfortable in any weather.
The balcony is spacious enough to accommodate a table and chairs, and perhaps even a sofa.
The pleasant aroma of natural wood and forest will add a pleasant feeling to your stay both in the house itself and on such an environmentally friendly balcony.
Basic materials
A loggia in a private cottage is built from natural, artificial materials with high strength, load-bearing capacity, and long service life:
- tree;
- metal;
- concrete;
- glass.
Balcony with concrete floor
The design, type, and choice of material for the balcony room depend on the type of decoration of the house and its material. It should fit into the overall design, without standing out or resonating.
Balcony above the porch
The balcony in this design option has more decorative value than functional value.
It rather acts as a roof over the porch rather than as additional usable space.
The fact that it is rarely used for its intended purpose is also evidenced by the fact that there is not even a roof built over it.
But as an element of façade design, the balcony looks quite good.
The fence is made in the form of a lattice, and it seems to crown the roof above the porch.
The balcony fits well into the overall architectural design and does not seem like an unnecessary element, so this solution has a right to exist.
Construction safety requirements
A balcony room in a country house is subject to a number of technical requirements that guarantee the safety of the structure. The loggia must withstand the assigned load, not sag, or deform.
To do this, it is built in accordance with the following requirements:
- the base plate is designed for a minimum of 200 kg, the outer strip - 400 kg;
- permissible vertical load on the balcony parapet – 100 kg;
- permissible horizontal load on the parapet – 40 kg;
- standard parapet height is 1 m;
- ensure that the structure is adjacent to a load-bearing wall without a window, with a minimum length of 1.2 m;
- laying a drainage system;
- the minimum slope angle of the base slab is 3 degrees;
- length/height parameters of the structure in accordance with the housing design;
- installation of additional racks, supports, columns for a large loggia area.
After studying the basic requirements for a balcony room, they move on to choosing the type of structure, materials, and measurements.
Features of installing a balcony supported on poles
To install a balcony on poles, first of all, you need to mark the location of the holes for the poles in the ground.
Next, you should dig holes in the designated places and install pillars in them strictly vertically to the depth of the foundation of the house, and then fill the holes with concrete.
It is better to provide the height of the pillars slightly higher than the required value, so that when checking horizontality during the installation process, if necessary, trimming can be done.
Even before the concrete hardens, the pillars must be connected to each other with special spacers in order to prevent them from moving and violating their strictly vertical position.
After the concrete has hardened, you can begin installing the balcony slab, which is subsequently attached to the house wall.
After this, it is necessary to mount the parapet and protective structures (canopy and, if desired and necessary, a wind screen).
Types of balconies
The range of loggias includes various designs for summer cottages and private houses. The choice of design depends on the size, style, dimensions, and design of the cottage.
Loggias are divided into types based on materials and location.
Depending on the loggia material, there are:
- wooden;
- forged;
- concrete.
Wooden balcony
According to the method of arrangement there are:
- hanging;
- attached;
- attic;
- console
Constructive solutions are distinguished by design, weight, method of construction and fastening of balcony slabs in relation to the load-bearing wall.
Functional balcony
Balcony - extension or balcony-terrace, these two options are often found in private house projects.
But the balcony in this case is not only an inseparable decorative element of the overall design - it is very functional.
On such a chic extension you can easily organize family celebrations, evening tea parties, or relax with a book in the shade of the roof on a fine summer day.
In this case, the balcony is combined in composition with the terrace of the first floor - this gives it reliability and harmony.
The accent of this laconic architectural detail of the facade is a real decoration of the house.
Documenting
Before proceeding with calculation and construction work, it is necessary to obtain permission to build a loggia.
Documents for installing a balcony in a country house with your own hands include:
- permission from the company on whose balance sheet the house is listed;
- official written agreement of the residents of the house for construction;
- a finished loggia project from an architectural agency;
- construction agreement from supervisory and municipal services of the city;
- ownership of the house;
- BTI certificate;
- owner's application for redevelopment;
- photo of the cottage.
For advice and a detailed list of documents for the construction of a balcony room in your home, contact the planning inspection in your city.
How to waterproof a balcony
Isolation must be comprehensive.
- Firstly, the wood is treated with water-repellent impregnations - wax, polymer compounds.
- Secondly, the joints and intersections of the frame elements are covered with moisture-proof membranes according to a special scheme.
- Thirdly, horizontal surfaces are protected from water: they are covered with waterproofing films, and drainage systems and spillways are installed inside the sandwich of the hinged platform.
From the above, the conclusion follows: cantilever structures are beautiful, but without special knowledge and skills, it is difficult for a beginner to make a balcony in a frame house with high quality. Errors are possible when performing operations with your own hands - when gluing the ends of beams, when connecting longitudinal and transverse beams, when removing outlets. Much more popular among summer residents are building designs in which consoles are supported by additional columns.
How to make a balcony in a private house - help for beginners
The construction of a balcony structure begins with studying the installation technology and its stages.
When installing a loggia it is important:
- design begins at the cottage construction stage;
- calculate the maximum load on the load-bearing wall;
- when building a balcony on the roof, take into account the load the roof can withstand;
- think over the laying of the rafter system;
- designate places for laying waterproofing material, insulation, screed;
- A mandatory requirement for an extension is an adjacent wall made of massive, insulated material.
Thinking through the design of a future extension taking into account the design of the dacha eliminates the risk of unforeseen errors in the work.
Glazed balcony
The house’s architecture, similar to a medieval castle, is equipped with a balcony that has a completely modern appearance.
Full glazing makes it protected from winds and precipitation.
The structure is very unusual - the balcony is a continuation of one of the parts of the building, and is located under a common roof.
In such a composition it has many advantages.
Glazing instead of walls allows you to create a greenhouse on the balcony
You can spend a lot of time here both in hot weather and on rainy days.
The unusualness of the overall design makes the house stand out with its individuality and originality.
Preparation for construction
The first stage of the start of construction work is the selection of material, its purchase, the design of the future extension, and the preparation of tools. The material for the loggia is selected taking into account the design of the entire house. The material should fit into the overall style of the cottage, not stand out, not resonate against the general background.
Necessary construction tools include:
- metal fittings;
- wire;
- plywood, boards, metal profile;
- concrete solution;
- hammer;
- putty knife;
- channels for the frame;
- metal pipes.
The type of equipment varies depending on the type of balcony, material, and main construction project.
In every house - multi-storey or private - it is desirable to have a balcony. It can be done in different ways, and one of them is to build a balcony on columns. Most often, this option is used for private homes or when an old building needs to be restored.
In the latter case, for reliability and durability, it is advisable to install supports in the form of columns under the balcony - the price for repairing balconies is affordable today, so it is better to have the work carried out by specialists.
Many people initially plan to build a balcony on columns in a new house construction project. This is a guarantee of strength, and from the aesthetic side, such a design can be made very attractive and original.
First of all, you should decide on the thickness of the supports. For example, if the house is brick, then the supports can also be made of brick. As a sample, you need to lay out two columns (without using cement mortar). One needs to be laid out in two bricks, and the other in one and a half.
When the samples are ready, it will become obvious that it is better to choose a thicker column, which at the level of the balcony slab will smoothly turn into a pilaster. A thin one will look much worse in this case, since its appearance will disrupt the overall architecture of the house.
A balcony with columns can be built using dark and light shades of shaped bricks, and one corner of the support should be rounded. Craftsmen advise cutting 6 bricks of the first row by 15 mm. Then do the same for the pilaster.
This procedure is necessary for the reason that the shaped brick from which the house is built is placed on its edge, and the seams of the cut bricks of the first row, which are located horizontally, will coincide with the main ones. Before you begin laying the first row, you need to lay down roofing felt waterproofing.
An arch will look very beautiful under the balcony slab, for which you need to use the same brick from which the columns were built. Usually a wooden template is made first and the brickwork is applied to it.
The structure of the balcony itself can also be made of brick, or made of wrought iron. But the balcony slab itself must be fundamental and solid.
A balcony with columns looks very beautiful, but in order for the structure to be durable, reliable and aesthetically pleasing, and to be carried out in accordance with all construction rules, it is still better to entrust the work to experienced master builders.
Detailed design and calculations
The preparatory stage of construction work begins with the development of a detailed design of the future loggia and calculation of the dimensions of the material.
The working draft includes the following details of the balcony:
- marking the installation of supports on the ground;
- marks for the depth of entry of support pillars into the ground;
- marking the future frame of the loggia;
- marking the location of sheets of material on the sheathing;
- layout of the balcony room relative to the living rooms;
- type of cladding;
- location of window opening, door;
- glazing decision;
- type of roof and its fastening;
- detailed diagram of fastening corners.
Correctly carried out, detailed calculations eliminate the risk of irreparable errors during construction, damage to the material, and additional payments due to incorrect calculation of materials.
What to give preference: roof or visor?
The roof is not included in the list of mandatory components of a balcony, but it can significantly expand its functionality. Instead of a roof, a canopy can also be installed, which will also act as protection from bad weather and direct sunlight.
Roof requirements:
- The surface area of the roof should be slightly larger than the surface area of the load-bearing slab and balcony railing.
- The roof must be installed at an angle to prevent accumulation of snow mass.
The roof can be single-pitch or gable. The first option is the simplest and most budget-friendly, the second is ideal for corner balconies.
A special Marquise canopy will help give your balcony an unusual and stylish look. This metal structure is covered with a special fabric, which allows it not only to act as a protective element, but also to emphasize the individual style of the entire structure.
Dome-type visors are less popular. This is due to certain difficulties in its manufacture, but many owners of individual buildings prefer this method of decorating the facade structure.
The arched visor, which is practical and highly functional, looks stylish and elegant.
Main stages of construction
After obtaining permission for construction and planning work, choosing the type of structure, preparing tools, you can begin work. The construction of a balcony includes several stages.
Stage 1 - installation of struts, foundation
Base frames and struts are the basis on which the entire structure is supported. They are made by hand from galvanized metal, or purchased in a specialized store. The size of the struts is 50x50 mm.
There are a number of requirements for the installation of struts:
- one side of the slope protrudes up and down by 50 mm;
- the distance between the struts corresponds to 100 cm;
- Anchors are used for fastening;
- tying the struts with metallurgical angles;
- mandatory jumpers are created across the triangles;
- Additional anchors are attached to the adjacent wall.
A metal frame made of struts is a reliable basis for a hanging or attic balcony.
Stage 2 - installation of floor, frame
The floor of the future loggia is laid on the base frames. Due to the limited load-bearing capacity of the frame, casting a concrete base is excluded.
The floor of the structure is performed in two ways:
- Fastening metal sheets under base frames. A layer of expanded clay is poured inside, a reinforcing mesh up to 5 mm thick is attached with wire, and welded around the perimeter. A layer of cement mortar is poured on top.
- Sheets of rigid material are laid on the base frame, a waterproofing layer is laid, and covered with wooden boards secured with self-tapping screws. Logs are attached to the top, an insulating layer with a vapor barrier is laid, and a subfloor is laid.
The metal frame is welded on the ground, then placed on the prepared base. The side edges of the frame and the top lintel are secured to the wall with anchors. This increases the durability of the structure and reduces the load on the base.
Stage 3 – insulation, finishing
The finished balcony frame is sheathed with profiled sheet material. The type of finishing material depends on the type of construction and design of the house. After cladding, an additional insulating layer and sealing are laid to prevent moisture from penetrating into the room.
Stage 4 - roof construction
A support-cantilever roof is mounted on the finished frame. Attached to the wall with metal corners with lathing. The roofing material must be strong, reliable, withstand heavy loads, resistant to temperature fluctuations, and have a high reflection coefficient. Corrugated sheeting, seam roofing, and metal tiles are suitable for this.
Stage 5 – glazing, cladding, wiring
The final stage of construction and planning work is interior decoration, cladding, glazing of the balcony (in most cases, laminated plastic windows with a wood look are used). Finishing material is laid on top of the insulation for additional comfort indoors.
For internal lining use:
- clapboard (for more details, see the article “lining a balcony with clapboard“);
- drywall;
- plastic panels (discussed in detail in the article “finishing a balcony with plastic panels”);
- MDF, chipboard, plywood;
- Tiles (we recommend the article “tiles for the balcony”);
- PVC.
At the stage of covering the loggia, electrical wiring is installed, electricity is supplied, and heating is connected inside the room.
Cantilever balconies
In the first case, special wall panels with outlets are used - elongated beams built into vertical partitions. If the wall (external or internal) includes several outlets, then the upper beams can be used as the base of the loggia, and the lower ones as supporting elements. They are made to look like a descending staircase under the console.
In the second case , the horizontal floor beams become the basis for the observation deck. Their ends are brought out to a given amount. To strengthen the structure, struts are used - supporting elements resting on the facade with one end and supporting the edge of the platform with the other.
Both options are fraught with technological difficulties. Beams extending into the house are conductors of cold and moisture. It is relatively easy to deal with the cold: you can lay, for example, intermediate jute or linen seals at the joints. Preventing moisture from entering is a much more difficult task.
Wood has infiltration - open-air timber absorbs vapors from the environment and conducts moisture inside the house. With each rain, water will be transported through the wood fibers to other wooden elements, spreading throughout the entire frame. To prevent the formation of mold and premature rotting of the structure, you need reliable multi-stage waterproofing protection.
Construction of balconies of different designs
There are many variations of balcony buildings, differing in appearance, type and method of construction. Depending on the chosen design, different requirements are imposed on it. Let's consider the nuances of building different types of loggias.
Made of wood
The wooden suspended structure has an attractive design, ease of installation, and accessibility.
Among the features of a wooden building:
- using wooden beams as the main support;
- load-bearing beams enter the wall to a depth of at least 25 cm;
- impregnation of wood with an antiseptic agent is mandatory;
- metal corners and strips are used to secure beams;
- the racks are secured with M12 bolts;
- for greater rigidity and stability of the structure, grooves are made at the intersection of the beams;
- wooden boards are used to create the floor;
- The preferred fencing material is wood.
Strength and durability of the finished building can be achieved by using antibacterial impregnation and coating the elements with a layer of hydrophobic paint.
Balcony or loggia?
When it comes to cottage development, the terms “balcony” and “loggia” are often confused, since the definitions given by building regulations apply to multi-storey buildings. In general, it is generally accepted that a loggia, unlike a balcony, does not protrude beyond the plane of the wall of the floor below. The base of the loggia floor, as a rule, is the interfloor ceiling, and the lower frame of the balcony rests on pillars (columns) and/or consoles - specially designed outlets of slabs or floor beams.
In low-rise buildings with a pitched roof, a balcony or loggia is especially appropriate on one of the main facades, where they will be protected from precipitation by a gable overhang.
Another popular option is a gallery balcony along the side facade.
Sometimes on the attic floor, when constructing a loggia, an opening is made in the roof slope. Such projects are suitable only for warm regions with snowless winters. In the conditions of central Russia, the room will have to be covered with a canopy, which is unlikely to decorate the building and, moreover, will complicate the removal of snow from the roof. In the absence of a canopy, after each snowfall, snowdrifts will grow on the floor of the loggia.
Photo: IZBA De Luxe
Balcony (loggia) in a country house
| Advantages | Flaws |
| Decorates the building, giving the facades volume and expressiveness. | The loggia is used only sporadically, and in many cases its construction is associated with a reduction in the area of one of the living rooms. |
| The spacious balcony can be used as a summer terrace. The advantage of the upper location is the view of the surrounding area. | In winter, the balcony is often covered with snow, in summer it can be too hot, and in rainy weather the floor gets wet and becomes slippery. |
| It can provide an additional emergency escape route from the building, especially if you provide a hatch in the floor and stock up on a folding ladder. | Without regular (every 2-3 years) treatment, over time the railings and, what is much worse, the support beams and posts begin to rot. |
Balcony fencing is usually made 90–110 cm high, the distance between baluster posts should not exceed 150 mm. Photo: Vladimir Grigoriev/Burda Media
- Balconies and loggias
What is the best material to make a balcony floor from: 5 practical options
Common problems during construction
When building a loggia yourself, a number of problems often arise that interfere with the progress of construction. Most problems arise due to lack of experience and knowledge of performing such work. Therefore, before starting construction and planning work, it is recommended to familiarize yourself with the installation technology of various balcony structures and recommendations for them.
How to attach a loggia to a wall?
Connecting the extension to the load-bearing wall is carried out in two ways:
- fastening beams with support on support boards - the construction principle is similar to the cantilever structure; the beams are supported on support boards, and not on the wall;
- mounting the second support row close to the wall is done by installing wooden slopes with an additional transverse beam.
An extension supported by support beams is not reliable and cannot withstand heavy loads, so installing furniture on such a loggia is not recommended.
How to install a fence?
Balcony railings are made of metal, wood or sheet materials manually, or purchased at a hardware store.
Installation of the fence is carried out according to the following scheme:
- Marking the future building.
- Installation of fence supports according to the project plan.
- Applying markings for fastening railings;
- Fastening reference points along the markings using anchors;
- Assemble and secure the fence.
- Final painting, decoration.
The installation method differs depending on the selected type of fencing and material.
Important subtleties and secrets of professionals
A country house is one of the durable structures, but any errors and inaccuracies in preliminary calculations can result in irreparable consequences. The choice of low-quality fasteners calls into question the reliability of the extension. Any unclosed gaps between building elements turn into vulnerable spots - easy for moisture to penetrate and mold to form.
Its cost will be slightly higher compared to translucent structures installed in city apartments. Non-standard architecture of a country balcony can cause heat loss in the building. When developing a project, it is necessary to make the extension not only an aesthetic addition to the country house, but also to give it functionality.
If you initially plan to build a country house with a balcony, then it is advisable to choose interfloor beams as the base of its frame. It is necessary to make calculations at the project development stage and determine the support system and the length of the beams used. This approach to arranging the frame will help prevent its collapse and deformation.
READ MORE: Balcony decor in Scandinavian style
Owners of ready-made country residences often think about having a balcony. In this case, craftsmen advise giving preference to an independently standing loggia, attached to the main building by means of several supports. A transverse beam is attached to the columns of the loggia. It will serve as a kind of base for laying floor boards.
Ideal shapes for a balcony
The simpler the shape of the balcony, the easier its design.
However, it should be taken into account that narrow and long balconies are inconvenient to use - it is impossible to place furniture on them. Wide balconies allow you to divide the space into functional zones and place the necessary set of furniture in them, but they will require additional supports.
In principle, a balcony can be located anywhere on the front of the house. But it is better if it fits into the structural and planning structure of the building and uses its features. Bay windows, projections and differences in the plane of the facade can be effectively used when creating balconies of unusual shapes - semicircular, trapezoidal, etc.
Types of interior decoration of balconies: saving wisely
The modern market of decorative and building materials offers many options for interior decoration of balcony walls. When choosing one type of finish or another, the consumer is guided by both personal preferences and the size of his budget.
- The most economical option, which can significantly reduce cost estimates, is the use of lime whitewash. However, in a short period of time, the limestone layer becomes clogged with particles of dust and debris, which cannot be removed. Such walls have to be refreshed with a new layer of whitewash at least once a year, because... otherwise, the walls will acquire a gray tint, giving the balcony an untidy appearance.
- Using decorative plaster to decorate the interior walls of a balcony will cost a little more. The plaster should be applied to a rough wall that has been well treated with a primer mixture, after which it should be protected with a layer of water-repellent mortar. This type of interior decor allows you to hide minor defects in the starting surface and keep the interior of the balcony clean.
- Covering the interior walls with wooden clapboard is a fairly expensive way to decorate the interior space of a balcony. The advantages of wooden panels include their naturalness, environmental friendliness, and presentable appearance. The obvious disadvantages of wooden lining is the need to periodically apply a protective layer of varnish, especially in the case of direct exposure to ultraviolet rays on the material. In addition, like any other wood, wooden lining loses its original structure in conditions of high humidity. Therefore, it is advisable to periodically treat the surface of the panels with a water-repellent solution and avoid getting moisture on their surface. During the cleaning process, you should avoid using liquid cleaning products.
- Plastic lining has a low cost compared to wooden lining, but its color range is very limited. It should be noted that this material has a long service life and is easy to care for. During the cleaning process, simply wipe the plastic surface with a damp cloth, which will remove accumulated particles of debris and dust.
- Plastic polyvinyl chloride (PVC) panels are a product of modern chemical production. Their distinctive features are the low cost of the material (at the level of plastic lining) and the wide variety of available colors. Among other things, PVC panels can have a variety of textures that reliably imitate natural stone, wood, marble and much more. At the moment, it is possible to choose between PVC panels with lamination and PVC panels with thermal printing. The buyer will be able to purchase panels with lamination at a higher cost than panels with thermal printing. This is explained by the fact that in the first case the available color palette is much wider and there is the possibility of applying various types of texture and relief to the surface of the material.
MDF (fine fraction) lining is carefully compressed cardboard, wrapped in a film that has a pattern or texture on its surface. The protective layer of this material is a high-density glossy film that protects MDF panels from external negative factors. This type of cladding has been used to decorate the interior walls of balconies not so long ago. Its positive aspects: a variety of available textures and colors, simplicity and speed of installation work, aesthetic appearance. Disadvantages: short service life, poor resistance to high humidity. It is not recommended to use MDF panels on a balcony with low waterproofing. This material quickly absorbs moisture, which contributes to rapid destruction.
Balcony pillars: stages of construction
Some apartment projects simply do not provide a balcony. Therefore, people who want to expand the area of the apartment and acquire an additional room have to build a balcony with the help of builders or on their own.
To build a balcony, they use the technology of constructing a strip-column foundation, which is necessary for subsequent construction work.
Unfortunately, not every apartment has a balcony. Therefore, many begin to build it themselves, while others hire builders
Construction stages:
- Mark the foundation. For marking, you should use stakes and cord.
- Dig a trench and post holes of the required depth.
- Drive in support piles or pillars made from pipes or concrete that you made yourself.
- Compact the bottom of the trench by covering it with a layer of gravel and sand.
- Construct formwork from boards.
- Lay a mattress made of reinforcement, which forms a strong mesh with special cells.
- Pour concrete for a month so that it hardens thoroughly. After which the formwork should be removed.
- The frozen material should be covered with insulating material.
- Fill the remaining voids with soil.
- Tie the pillars together using a channel along the top edge.
Related article: Do-it-yourself self-leveling self-leveling floor: preparing and pouring the solution
During construction, it is important to ensure that the level of the pillars of the balcony and the house should be at the same height.
Balcony on the foundation
As mentioned above, it is being built on the first floor. Despite the large structure, its layout is simple.
The base is of a strip type, consisting of reinforced concrete structures in a closed loop. It is erected under the load-bearing walls and foundation of the building.
After laying the base, the frame is strengthened with the necessary markings, the screed is laid, the walls are erected, glazing and finishing work are carried out.
Design
First, we clarify the parameters of the balcony and its functional purpose.
Then we work out all the desired dimensions in a draft version, finalize them with lawyers and present them to the BTI.
In the construction project, take into account everything: stability, weight, materials and fastenings of the structure.
Note!
Do-it-yourself vegetable garden: new interesting garden crafts for the street at your summer cottage (photo/video review)
DIY ceiling installation: step-by-step description of how to make a ceiling. Review of modern structures and ideas for their design (105 photos)
Do-it-yourself garage doors - a detailed description of the construction of various types of garage doors (120 photos)
Types of design
First of all, you need to decide on the functionality of the building. And based on this, the necessary parameters for the future balcony will be selected.
If the apartment is located on the ground floor, then construction is greatly simplified, since there is no need to worry about its future foundation. In addition, a number of bonuses appear: you can additionally build a cellar or a separate entrance to the apartment.
When planning a hanging balcony, you need to prepare a foundation with separate fastenings or supports from below, since without this there may be a risk of damage to the entire façade of the building.
In this case, the fastenings can be either horizontal or angular.
Construction of the canopy
The project must take into account its size based on its purpose. The length of the canopy should be greater than the length of the balcony, and the edge protruded from behind the railing.
Note!
Do-it-yourself dressing room: arrangement ideas, drawings, diagrams, projects and dressing room design options (125 photos)
Installing a window sill with your own hands - detailed instructions and step-by-step video description of how to install a window sill (85 photos)
Do-it-yourself brick stove - secrets of simple and practical masonry, construction schemes and a review of the best stoves (95 photos + video)
Brief summary
If the living space is equipped with a balcony, this is a big plus. It can be used as a residential area or made into a place for relaxation.
Making a balcony yourself is not very difficult; you just need to take into account the basic parameters that we discussed in this article.
