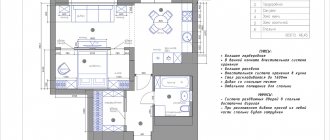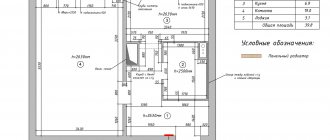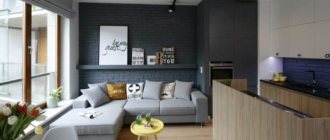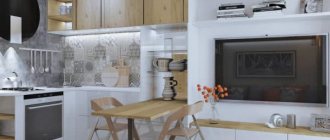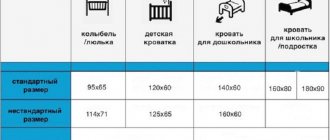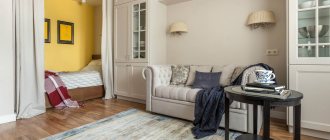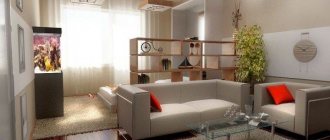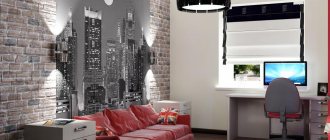P44t is a standard series of residential high-rise buildings that have been built since 1997, although they were developed back in the late 70s, immediately becoming “elite” housing. It has high ceilings, excellent thermal insulation, and an estimated service life of about a hundred years. The layout of a one-room apartment p44t, as well as multi-room apartments, due to the presence of load-bearing walls inside, is difficult to modify, that is, to turn into a studio or two-room apartment. The total area here is not the smallest, so the room is suitable for two, three or more people.
The design of a one-room apartment itself is fraught with many problems that require thoughtful solutions.
What you should know before planning and creating the design of an apartment type p44t
In multi-storey buildings of this type there are apartments with one, two, three and four rooms. The design of a standard one-room apartment p44t is “problematic” if it is decided to make a redevelopment. According to modern canons, these are not the most convenient premises, since there are load-bearing walls inside, which no one will allow to be demolished, since this threatens to collapse a significant part of the building.
If the space of the room allows, a typical one-room apartment can be transformed into a two-room apartment by adding partitions or dividing the space with a screen, curtains or furniture
For the “odnushka” p44t, the layout exists in two versions:
- In the first case, it is extremely difficult or even impossible to make an exit from the kitchen to the room, since it is problematic to coordinate.
- In the second option, the developer initially made an opening in the wall located between the living room and the kitchen.
Typical layout of a one-room apartment in a 44t series building
In apartments p44k “odnushka”, the layout differs from p44t in that it is considered improved. There are 18.9 square meters per room, a kitchen with a half-window or a triangular bay window - 9.1 or 10.1 meters, a bathroom (combined toilet) - 3.6 meters, a hallway - 5.6 square meters. m., balcony – 3.5 sq. m. Total area – 39.2-40 square meters. “Updates” here are also carried out taking into account all construction restrictions.
In the described apartments there are always air boxes, which are prohibited from being demolished, but slightly modifying the shape and decorating in various ways is quite acceptable.
Before choosing a planning solution, it is important to set priorities correctly
A young family who does not plan to have children yet usually focuses on the living room
A married couple with children will definitely sacrifice part of the living room in favor of the children's room
Frameless modification of corner windows
The second option is frameless glazing, which only at first glance seems fragile and unreliable.
The design of such windows, which you can read about on OknaTrade, is thought out to the smallest detail. These models can be blind or opening. When choosing the first option, the corner connection is a sealed joint, for sealing which a special UF glue is used. The main disadvantage of this “air structure” is that it has a low energy efficiency class. That is, such corner windows perform enclosing and windproof functions to a greater extent. If frameless windows are made to open, then the most common equipment option so far is the SKY-FRAME sliding system for panoramic structures, which is used in conjunction with aluminum profiles. Folding mechanisms are also used to open glass sashes.
To produce frameless corner windows with a large area, only tempered jumbo glass with a thickness of 6-10 mm, which is very difficult to break, can be used.
Options for redevelopment of a one-room apartment p44t with sizes for different numbers of people
In the “odnushka” p44t, sizes range from 37 sq. m. up to 39 sq. m., while the living area is 19 meters, the kitchen is 7-9 “squares”. The kitchen often houses not only cooking and eating, but also a sleeping place for one of the family members. For the one-room apartment p44k there are a little more redevelopment possibilities - for example, adding a spacious balcony. Any of the two described options is suitable for accommodating a varying number of people.
On the left is the apartment before the redevelopment, on the right after. In the room near the window there is a sleeping area with a bed and a chest of drawers, the living room is made a walk-through
It is important to know that if the kitchen and living room are somehow combined, in the kitchen room, according to fire safety standards, it is permissible to install only an electric stove.
For 1 and 2 people
If one or two people are going to live in an apartment, they try to make a “studio” out of it, widening the opening between the kitchen and the room as much as possible. In another option, a dressing area is organized, and the entrance to the living room is moved a little - closer to the corridor or to the kitchen. When an adult and a child live in an apartment, it is easy to organize two separate bedrooms and make a mini-office on the balcony.
Layout option with the addition of a loggia. There are four main zones: living room, bedroom, workplace and dressing room
For a family of 3
A family of three adults or two adults and a child can also easily accommodate in the converted space. Then a small space in the living room is separated for the child; if he is already old enough, it makes sense to glaze and insulate the balcony, organizing a children’s sleeping or working place there. The room is then divided by a partition into two equal or unequal rooms.
Option to divide the living room into children's and adult areas. The workplace is located on an insulated balcony, the sleeping area for adults is separated by a light partition
For a family of up to 5 people with an expanded kitchen-living room opening
A family of four or five people in a one-room apartment will be a bit cramped, but as a temporary option when you don’t have to choose, they will also fit everyone relatively comfortably. The issue of sleeping places is easily solved by the presence of bunk or even three-tier beds. Expanding the opening between the living room and the kitchen is most appropriate here, as it allows normal movement around the apartment.
Layout option with a walk-through living room. Access to the kitchen is only possible through the common room, and the bedroom is separated by a sliding partition
If two or three of the residents are children, then they are allocated a common space, separate from the adult premises. Storage spaces are located in tall cabinets in the hallway, in the kitchen, and the bathroom is slightly narrower. If possible, sleeping places for one or two people are arranged on the balcony.
Sun protection for corner windows
Since a corner window in a house or apartment may be exposed to direct sunlight for a long time, it is necessary to provide protection against overheating. Today this can be done in several ways:
- install external roller shutters or double-glazed windows with built-in blinds;
- cover the glass with special sun protection films;
- equip profile structures with electrochromic double-glazed windows;
- use special reflective glass with high light transmittance to complete windows.
To achieve maximum effect and organic integration of such structures into the interior, it is recommended to additionally use curtains. It should be borne in mind that for some rooms with a modern design style, curtains are not suitable.
Selection of furniture and accessories for a one-room apartment p44t
The interior of p44t differs from the 1-room apartment p44 in its larger area, the ceilings are almost 10 cm higher, and the presence of half-window windows, in which it is easy to place an entire separate zone. The best furniture for such housing is modular and transformable. Best suited for:
- wardrobe bed;
- loft bed;
- table-sofa;
- two or three bunk beds;
- mini-office cabinet;
- folding console tables;
- folding bar counter;
- table-wall cabinet;
- coffee table with adjustable height;
- dining area “cube” (two chairs plus a table).
The greatest attention is paid to storage areas - they are placed in niches, shelves under the ceiling, inside sofas, beds, cabinets, corner wardrobes and even on the balcony, which are pre-insulated.
There should not be too much furniture so that the space does not look cluttered
Decoration in a cramped space, especially if there are many residents, is done as little as possible. Bulky jewelry makes it difficult to walk freely, and if there are children, it can cause injuries. Decorative elements will include several photos on the walls, framed paintings, figurines and potted plants on the windows, as well as 3D wallpaper that expands the space.
The priority is multifunctional furniture that will save space and make the interior more comfortable
Main room
– I moved out from my parents a year and a half ago. And, of course, they were upset that I was not investing money in my living space. We agreed that I would think about this issue,” says Polina. – I rented an apartment on Pervomaiskaya Street and, in principle, only considered this area for purchase. As a result, within a month I managed to find an apartment, apply for a loan and buy it.
The apartment looked a little creepy: the floor was peeling paint, greasy paper wallpaper on the walls, a terrible kitchen, an empty bathroom, dilapidated windows and doors. But I looked at it from all sides and decided to take a risk.
When I sent my dad a photo for the first time, he said: no way. But I couldn’t get the apartment out of my mind, and I decided to take a foreman with me and together assess the scale of the work. He reassured us that everything was not so scary and that the apartment could be reconstructed.
He quoted a decent amount for the repairs, but I calculated the work myself and realized what I was buying. I also managed to negotiate a deal with the seller - I used this money to sand the floor and replace the windows.
Three times I looked closely at the apartment, then I myself calculated how much minimal repairs would cost, and realized that I could either buy a better apartment, or take a risk and renovate this one.
Absolutely everything needed to be changed! To begin with, I had to think of something with the floor: I wanted to keep the board because it’s cool - it’s a relief, pleasant to the touch, and besides, it’s beautiful. The windows also needed to be replaced: there are three of them, many sashes.
In addition, we had to remove the old paper wallpaper and sand the walls. Now all the plumbing in the apartment is new, the wiring has been redone from scratch, we had to re-install the gas - it was sealed. And then we could think about the decor.
My parents didn't see the apartment in person until I sanded the floor. This was the first job, and it was done a little premature: the floor was sanded last, so everything had to be redone. But this was not the only reason, they also dropped my window onto the floor.
The floor worked - the parents loved it! Thanks to the light wooden floor, it became clear: the apartment is cool - there are high ceilings, many windows, a cool location, and quite quiet.
The view outside the windows is a little strange, but in the warm season it is beautiful here, because everything is covered with green leaves.
Previously, there lived an elderly woman, alone, who died of old age. When I first came, there was an old chest, a Singer machine and a portrait of her - young and beautiful.
There was no redevelopment. I just removed the doors, and now everyone thinks that I changed something here. The renovation was completed in four months. It could have been done faster, but I started doing it at the beginning of December, and everyone’s Christmas holidays began very soon. Although the workers did the walls for me on the third of January.
I didn’t hire a foreman because it was too expensive. I decided that this is a project, which means it can be managed. All types of work were performed by different craftsmen, and I drew diagrams for them on a piece of paper. Recorded all expenses. And I even started writing a mini-blog on all stages of the renovation, telling what I’m doing now. This raised many questions, and I understood that my experience could really be useful to someone.
This helped me evaluate the whole story as something useful, because sometimes thoughts arose: yes, I could now for this money... And then you begin to think like a real housewife: what pillows to choose, where to hang a picture.
First of all, this concerned furniture. I didn't want the student option. I found a very cool craftsman who made me a chest of drawers and a table. This is Zhenya from Getaloft. The chest of drawers fits almost all things. In general, I dreamed about this for many years, even when I lived with my parents.
I want to add a console for my vinyl player and hang a picture on the wall, all I have to do is buy a frame. My friends drew this one for me for a housewarming party. I don’t like rich decor; I rather like some small things. I have a stupid habit of putting things on the floor, and I like to sit on it. I think it creates an atmosphere.
I really wanted a big sofa with legs. I thought that I could come to the store and just pick it up from the display. But it turned out that if you need a sofa to fit the size of your apartment, then it can only be made to order, because there was nothing in the stores.
This is the Belarusian brand “Letto-furniture”, and I had to wait a very long time for the sofa - almost two months. It is designed to be laid out every day. The sofa has a special orthopedic plate, which gives the effect of a full-fledged orthopedic mattress. It was a smart investment.
The table was also made by Zhenya, it is made of oak, which is 56 years old. I waited for the wood to dry before it was turned into furniture.
By the way, I already managed to rent out an apartment on Airbnb while I was on vacation. The offer arrived just two days before departure, so according to the rules, I could no longer refuse it. The future guests and I met, and it turned out that we had a lot of mutual friends. Their apartment was undergoing renovations, so to keep calm, they rented an apartment. In fact, not living in an apartment that is being renovated eliminates 50% of the problems and saves a lot of nerves.
But other residents of the house have a more difficult time. Therefore, the next day after buying an apartment, I posted bright advertisements, saying, “Hi, I’m Polina, I’m going to do a quick but loud renovation. Until 6 pm, as expected, but if anything happens, call.” I was scared that the neighbors might call the police. And I didn’t know how to behave correctly during repairs. It’s even trivial how to properly dispose of garbage.
Men started calling and writing to me. It was fun. It turned out that my downstairs neighbor was an electrician. But when we met, I already had my own master: a childhood friend with whom I skated together. When I told my neighbor about this, he started a real interrogation about how and what my master does. But I was pleased with the results. And I realized that there are people you can turn to for advice, now we communicate well. And in general everyone is very friendly.
Although I have a neighbor grandmother who once came to see me during renovations and started walking around the rooms and asking: “Where will the TV hang? Where is the table in the kitchen? And watch me - don’t drive anyone!” I promised her that I would be an ideal neighbor and would definitely wish her a Merry Christmas and Easter, to which she said that she was a Catholic. I replied that I did too, after which my chances of winning her favor increased significantly.
Examples of different interiors and designs in a one-room apartment p44t
The original design of a “one-room apartment” or “two-room apartment” p44t is made with one’s own hands or with the participation of invited specialists. The styles used here are very different - high-tech and fusion, Provence and loft, classicism and Scandinavian, minimalism and Japanese. Options such as baroque, Arabic, boho, shabby chic are practically not used, as they are replete with decor and draperies, which is unacceptable in a limited space.
Scandinavian
Scandinavian interiors have wide doorways, light natural materials (bleached oak, stone, ceramics, fur, linen and cotton fabrics). There is little furniture here, but a lot of light. Primary colors are white, cream, any wood shades, striped patterns on textiles are acceptable. As decoration - plants in flowerpots, crafts made from natural materials, bright textile toys.
Walls in Scandinavian interiors are usually painted white or light gray.
The overall palette of the interior should be calm and balanced, bright colors are acceptable only in small accents
High tech
The layout is made as open as possible, furniture and household appliances are chosen to be the most high-tech and multifunctional. The preferred materials are shiny metals, glass, and mirrors. The floors are made of a single color, preferably self-leveling, the ceilings are stretched and glossy. Primary colors – gray, blue, silver. A large number of light sources are welcome, and modern technology is located in the most prominent places.
High-tech interior - the most suitable solution for city dwellers
The style successfully combines simplicity and maximum convenience
Loft
The main decoration of such a predominantly open space is wood, gray plaster, red brick or its imitation. The ceiling is decorated with false beams to match the wood, behind which some of the wires are hidden, the remaining communications are painted in the color of copper or brass, “on display.”
The accent wall of the living area is highlighted with brickwork in the spirit of a loft
Light paint was chosen to decorate the opposite wall behind the sofa so that the room does not seem too gloomy
The furniture here is wooden, preferably antique or antique-style, patinated. Soviet posters, concert posters, and paintings by avant-garde artists are used as decor.
Fusion
This style involves a combination of incompatible things, a mixture of several cultures and eras. There are practically no restrictions here, as such, the main thing is harmony. In finishing, combinations of wood and plastic, metal and ceramics are acceptable. Bright colors are preferred - burgundy, lilac, emerald, crimson, golden-orange, usually colored furniture on a neutral background, but the opposite option is also allowed. Decorative elements - sofa cushions of various shapes, window textiles, curly furniture parts.
Fusion aesthetics combines objects and materials from different styles and eras
This type of home design is often chosen by young couples with good taste.
Minimalism
There are very few elements here - all clothes, equipment, dishes, toys, items for handicrafts, sports, are hidden in the dressing room, closed shelves, and cabinets. To maintain the style, the apartment should look uninhabited. The colors used are predominantly pure - snow-white, red, yellow, blue, black. The materials used are both traditional and modern, there is practically no decor. Furniture draperies are only monochromatic; it is better to leave the windows completely without curtains.
Clear shapes, straight lines, handle-less facades are the distinctive features of a minimalist interior
The color scheme is kept in pastel colors, with small but bright accents added if desired.
Classic
A classic interior involves finishing with natural wood, natural or artificial stone, parquet boards, and forged parts are acceptable. The doors to the rooms are made of panelling, on the walls, as decoration, paintings are placed in frames, a small amount of stucco molding (from plaster or foam plastic) on the ceiling is also welcome. A volumetric multi-arm chandelier, floor lamps and sconces will become light sources that help to fully maintain the style.
Classic interiors are preferred by people with middle and high incomes who value family traditions
Furniture should have fronts made of natural wood or its imitation, always framed and decorated with milling
Bathroom
I initially didn’t like the white bathroom, but I didn’t find anything suitable and decided that this tile would simply irritate me the least. And now I think it's beautiful. A bright curtain adds contrast. Soon it should change to New Year's.
The wall is slightly embossed, as is the mirror. By the way, there are no more mirrors in the apartment, and this appeared four months after moving in. Not that this is a fundamental decision, but psychologists say it’s not bad.
During the renovation, I realized that I definitely needed to consult with someone. I only consulted with an electrician friend, but in general now in construction hypermarkets there are specialists who can plan the amount of materials based on the area - this helps a lot!
And you also definitely need to think about the issue of delivery, because most services unload everything near your home. But there is no elevator, you look at all this and think who you can urgently call.
Advice from professionals on the arrangement of furniture and redevelopment of a one-room apartment p44t
A good layout of one-room housing p44t is impossible without drawing up a detailed, competent project. To create and approve it, it is recommended to contact the appropriate organization. If the redevelopment is not allowed, additional partitions will be racks, screens, and curtains. To add a balcony to a room, it is enough to insulate it well and remove the window and door unit.
A pull-out bed on a podium is a great space-saving idea
You should not buy too much furniture - only the essentials. All objects are placed a few tens of centimeters from the walls - this creates the impression that there is more space, and it is more convenient to clean with this arrangement. To expand the space, mirrors and false false windows are also used.
