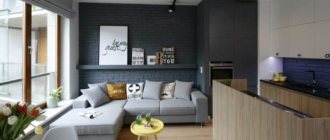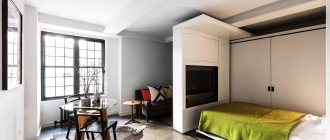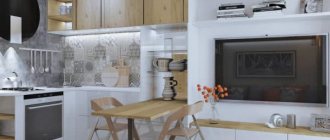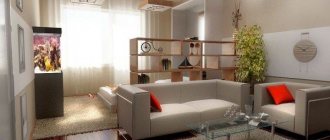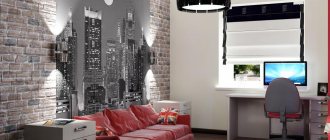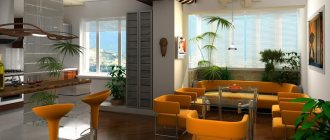Far-reaching plans
Soberly assess the possibilities: what is the area of the apartment, the state of communications, the height of the ceilings? Are there additional rooms that can be used in the layout - a balcony, a storage room, a niche? Do you have any children? What style would you like to decorate your apartment in? All this will help you better understand your capabilities and begin planning. It is best to order a design project taking into account individual characteristics, which will clearly demonstrate the future interior.
Lifehacks:
Free arrangement of furniture
Don’t try to fill every free meter with furniture and decor. The solid “wall” along the entire wall remained in the 90s.
Sofa instead of bed
Folding sofa instead of a bed. It can also be comfortable for sleeping thanks to the orthopedic mattress. And it takes up half as much space.
Effective zoning
Don't forget about zoning. Partitions, screens, curtains and racks are indispensable for separating the recreation area from the work area.
Transformable bed
A mobile sleeping option is a folding bed. Stows away in the closet during the day and comes out at night. Very comfortably! More about transformable furniture here.
Bed on the mezzanine
If ceiling height allows, consider installing a bunk bed. Below you can place a closet or a workplace - practical and creative. Podiums and mezzanines significantly save space, which is so valuable in a one-room apartment.
Different lighting
One chandelier in the center of the ceiling - boring and little light. Use built-in lamps, LED panels, floor lamps and table lamps.
Work space on the windowsill
The work area can be combined with a window sill or a folding table can be installed, which can be disassembled if necessary.
Hallway design
The apartment starts from the hallway. If you have it very small, think about how to place everything you need there. A narrow shoe rack, a shoe rack with a seat on top, and poufs with shelves under the seat save space. A large mirror can be hung right on the front door - it’s convenient to look at it before leaving. Instead of a separate hanger, you can hang coat hooks and a shelf for hats and scarves on the wall.
If the hallway area is more than four meters, it makes sense to install a closet. Take a closer look at built-in models if there is a niche. Such cabinets are located from floor to ceiling, combining a closet and a pantry.
Lighting
To ensure that your small hallway does not seem even smaller after the final installation of cabinets, shelves and other furniture accessories that make human life easier, there is a reason to take care of decent lighting. Otherwise, all your work will be in vain: your beauty will simply not be noticed. In this case, the owners made do with just one large lamp.
But here the owners did not skimp on the luxurious lighting of their small hallway. Although it itself is made in warm and light colors and, most likely, did not need such support “from above”.
In some cases, it is enough to get by with one LED light bulb. We have already demonstrated an example of such a solution above, let’s consolidate our opinion and provide one more “proof” to support our thesis.
If you want to emphasize some detail in the interior of the hallway, you can use lamps for this. For example, in the option below, wall-mounted lights highlight the mirrored mosaic on the opposite wall, creating an incredibly rich and eye-catching effect.
Despite the dominance of LED lamps, neatly mounted directly into the ceiling, some owners successfully use the good old lampshades. Attention: this is not a universal solution; its use is limited by the nature of the interior design of your hallway.
A small flashlight right at the entrance seems to illuminate your hallway and guests appearing in the doorway. Domesticates from the doorstep - the expression like nelya more aptly describes the essence.
For dessert in this section - a surprisingly harmonious design of a small hallway in an apartment with great ambitions. Ideal color balance, not a hint of temperature conflict, conceptuality at the forefront and delicate tenderness - what else can I add?
The option is much more modest - but you can invest the saved money and effort into designing the interior of other rooms in the apartment.
Bathroom and toilet
In a one-room apartment, bathrooms can be either adjacent or separate. In any case, you will need to fit the maximum number of items in a small space. You should not place the toilet diagonally, as this will eat up the usable area. Also look at showers instead of bathtubs. Don’t forget that you can install a cabinet with shelves under the sink, and narrow wall cabinets won’t take up much space.
Blinds, Roman and roller blinds
Vertical and horizontal blinds made of various materials and roller blinds are laconic, occupy a minimum of usable space without overloading the interior of the room, and are very easy to care for. Undoubtedly, they meet all the requirements for the decor of a window combined with access to a balcony:
- do not interfere with free passage;
- have the ability to regulate the degree of illumination (some modern models can even be equipped with a control panel - they can be opened and closed remotely).
The only drawback: roller blinds and blinds (even the most “warm” and “cozy” colors) look very official without additional decor. It is for this reason that we recommend framing them with light curtains, which will not block the exit to the balcony, but will add completeness to the opening. However, if you like minimalist interiors, feel free to refuse additional curtains.
A combination of curtains and Roman blinds would also be an excellent option.
Kitchen Design
As a rule, kitchens in one-room apartments are very small. But even three square meters can be used wisely! Place the kitchen set at an angle and experiment with the shape of the countertop. The window sill can be used as an additional work area or a dining table. By the way, the table itself can be a narrow bar counter or a folding table mounted on the wall. Like on a train, remember? Why not?
It is better to hide small household appliances in cabinets when not in use. And large ones now exist in any size and for every taste - built-in appliances, small bar refrigerators, two-burner electric and gas stoves, narrow dishwashers.
Design options for different rooms in an apartment of 33 sq m
Modern trends make it possible to create a multifunctional and stylish design for a one-room apartment of 33 sq. m. Below are variations of interior design in various rooms.
Bathroom
In a one-room apartment, the bathroom is not very large. But even a small space can be made spacious and comfortable. It is more advisable to combine a toilet and shower in one room.
After combining adjacent rooms, it will be possible to install a washing machine
In this case, you can refuse a full bath and install a shower. Showers come in different sizes and shapes. Corner cabins look very stylish. If this option seems inconvenient, then you can put an acrylic corner bath, under which you can make a storage space, and decorate the outside with panels.
A corner cubicle with shower will fit even in a very small bathroom
To save space, you can install a wall-mounted sink, under which there will be space, for example, for a laundry basket or a sink complete with a cabinet. There are many options for wall panels with mirrors for storing towels and other hygiene items.
To visually expand the space, it is recommended to use light colors in the bathroom interior.
Living room
Basically, the living room in a one-room apartment is not a separate room, but a room connected either to the bedroom or to the kitchen. Therefore, it is also small in area. How to arrange this place, creating maximum comfort for gatherings with friends or just relaxing after a working day? Very simple.
Cool tones contribute to the visual expansion of space, which is why the walls of this living room are painted gray
The best solution would be to purchase a sofa that folds out and has additional drawers for bed linen, blankets, pillows, and so on. Such a sofa can serve as a bed if the apartment does not have a bedroom, and also as a place where friends and family can relax if they stay overnight.
Interior of a modern one-room apartment with a practical sofa bed
To have space for a TV, books, and a game console, it is recommended to install shelving with numerous shelves and drawers. It really saves space. Racks are produced in various shapes, sizes and materials, and choosing the appropriate option for your interior is not difficult. The most popular glass racks are not conspicuous and do not weigh down the space, so they are an ideal option for an apartment with an area of 33 sq. m.
Bedroom
It seems that a minimal percentage of people will say that you can do without a bedroom in an apartment. Because the bedroom is a room where you can relax, lie on the bed, dream and get a good night's sleep. Even if the apartment is a one-room apartment of 33 square meters, this does not mean that you need to deprive yourself of the opportunity to equip your cozy and warm nest for a comfortable stay.
A cozy bedroom separated from the living room by a practical and functional shelving unit, installed in place of a bulky partition.
A huge variety of regular beds and transformable beds allows you to choose the very furniture that will be as comfortable as possible. A transformable bed is a good choice for a small bedroom. Such designs are a huge closet covering the entire wall, into which a sleeping bed is built. And with a slight movement of the hand, the sleeping place will be ready for use. Thanks to this, the bedroom can serve as a dressing room.
Bedroom-living room
As mentioned above, in the case of a two-in-one room, the best solution would be to install a sofa bed or two sofas, which can be moved together with the help of additional structures to form one large double bed. Often the latest models come with a small coffee table and a pair of ottomans, inside of which there is also space for some things.
You can separate the sleeping area using a glass partition that will not obscure the space of the room. And privacy at night will be provided by a curtain on the ceiling cornice
If it is possible to connect such a room with a loggia, then you can make an area for a workplace, separating it with a partition or curtain.
Hallway
Most often, in the hallway area there is an empty space where rarely anyone enters. This could be a storage room or a dressing room. If you remove the doors, the space can be taken up by a closet with shelves and drawers for clothes and shoes.
A niche in the wall can be equipped with a convenient furniture system with hangers and shelves
If the hallway has the smallest area and there is no room for chests of drawers or shelves, coat hooks come to the rescue. Hooks are selected to match the style of the interior.
The main thing is to visually expand the space with the help of elegant and bright lamps and pastel design colors.
Kitchen
A beautiful and functional kitchen is the key to a good mood and delicious food. The presence of drawers and cabinets for storing kitchen utensils is very important here. An advisable solution would be to choose a unit with space for a refrigerator, gas oven and sink. Some people prefer to have a washing machine in the kitchen too. Therefore, it is better to make the set to order the kitchen.
Those who don’t particularly like to cook will be quite happy with a small kitchen with a refrigerator, a narrow stove, a work surface and a corner sink
The dining table can be replaced with a bar counter or purchased a small table if it is inconvenient to eat at home or if one person lives in the apartment. Otherwise, a transforming table that can be extended or folded out would be a good option. If possible, you can remove the adjacent wall and put a kitchen table in that place.
Glossy facades will help visually expand the space of a small kitchen
Balcony
Having a balcony in a one-room apartment is a significant bonus, almost a separate room! Don't store unnecessary things there, but use the space to your advantage. You can insulate the balcony or organize whatever you want there.
Or you can install light there and create a work or lounge area. An excellent option would be a podium bed: it combines a place to relax upstairs and the ability to store things inside.
Solutions for children
Every person, even the smallest, needs personal space. It is convenient to place the crib in a niche (if there is one) and fence it off with a curtain or shelving.
Decorating a children's area in a one-room apartment
Using color zoning, you can designate the “adult” part of the room with more saturated colors, and the “children’s” part with light pastel colors.
Color scheme for a one-room apartment
White color visually expands the space. Therefore, light shades of furniture and decoration are indispensable in the design of a one-room apartment.
You can make certain color accents. For example, a bright sofa, and everything else is like a background for it. The color of wood or stone, yellow, white, blue, pink creates a cozy atmosphere in the house.
The color scheme of the apartment reflects the character of the owner. If you are comfortable in a dark room, add a contrasting accent to one wall. You shouldn't paint the ceiling with a dark color. The light reflects most of all from the ceiling, black eats up a good half of the light. This is especially critical in small apartments.
Suitable design options for a 33 sq m studio
Many designers give preference to studio apartments, when the kitchen and living room are not separated by a wall, or the bedroom and kitchen are one whole. Such rooms do not have interior doors or walls, except to the bathroom. If the apartment has a balcony, you can connect it with the kitchen or bedroom, thereby increasing the area. This option helps to expand the space for additional furniture and choose a very modern interior design. In this article you can find many photos of the layouts of studio apartments with an area of 33 square meters.
Bright studio apartment in modern style
This project allows you to implement various design solutions. If the apartment has high enough ceilings, zoning the bedroom can be done using a podium where the bed and workplace will be located.
Two-level studio apartment in a modern style
If a balcony is connected to a room, care should be taken to insulate the loggia to retain heat in the apartment during the cold season.
The insulated loggia can be used as a study
Design styles for a one-room apartment
At the stage of determining the general concept of the apartment, ask yourself, what is your soul? Some people like organic minimalism, others want to live in a creative loft, or maybe you can’t live without beautiful decor? You always need to start from your own feelings.
The first thing that comes to mind when decorating a one-room apartment is minimalism. This does not mean that the furnishings will be spartan - table, chair, sofa and that's it. Minimalism assumes that every piece of furniture is needed for a reason, and not just because. It’s great if it performs more than one function. For example, a folding sofa - and you can sit and sleep. Extended window sill as a table or workspace. Furniture decor in this style is as laconic as possible and does not take up space.
The currently fashionable loft is perfect for designing a one-room apartment for one person or a young couple. Don’t be confused by the fact that lofts usually require large areas. Use individual elements for inspiration and turn your apartment into a cozy space for living and creativity.
Scandinavian style is an excellent solution for the design of a one-room apartment. It involves a lot of light and a light finish. This design will visually expand the area and is perfect for small apartments. With the right approach, you will not have bare white walls and a hospital atmosphere, but a minimalist modern design.
Provence is suitable for romantic natures. Light colors, delicate decor. The main highlight of a one-room apartment in the Provence style will definitely be the kitchen - you simply won’t want to leave it!
What can be concluded? No matter what area you have, you can always make your home cozy and comfortable to live in. Believe me, we tried and we know. The main thing is to decide on your budget, priorities, and the style of your future home. Our test will help with this
Ceiling finishing
When choosing a design, you should not lose sight of the design of the ceiling. Some design tricks will help you visually add space to small corridors. If the room is low, then it is advisable to select materials in light shades or white. To bring harmony and comfort to small, high hallways, the ceiling is made of a darker color than the walls.
Bright hallway with dark furniture in a classic style
When choosing finishing materials, their cost, surface quality and the shape of the hallway are taken into account.
Inexpensive finishing options
- painting – characterized by simple preparatory work (plastering and leveling the surface). Thanks to the large range of shades, it is easy to choose the right tone. If you don’t have the color you need, you can easily make it yourself by mixing several colors. For small hallways it is better to choose compositions with a glossy effect;
- When gluing non-woven or vinyl wallpaper, an absolutely flat surface is not required. The material will mask small defects. The advantage of wallpaper is a huge selection of colors and textures. You can visually expand the space by gluing rolls with patterns.
Design option - installation of PVC panels
An option for decorating a problematic ceiling in rooms with high ceilings is to install PVC panels.
The material has many advantages:
- simple installation;
- light weight;
- price;
- uncomplicated care.
Such ceilings will last for several years and will not lose their original appearance. If the glossy finish is complemented with spotlights, the light reflected from the shiny surface will give the room additional illumination.
Snow-white walls reflect light and this increases the space
In a small hallway with high ceilings, multi-level structures also look organic, allowing you to hide the wiring of spotlights. When using mirror surfaces, an interesting reflective effect is obtained. Installing suspended ceilings with glossy canvases also perfectly solves the problem of small hallways, but is suitable for tall rooms.
