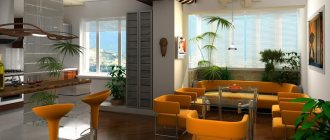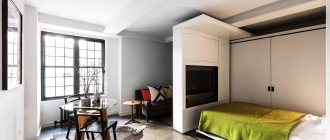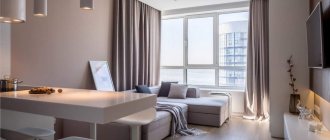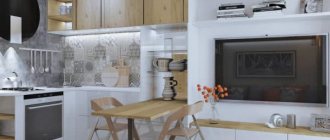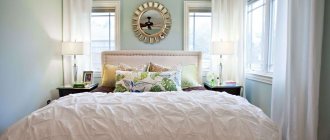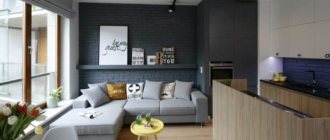Combined floor coverings
Floor coverings of different colors, textures and even levels are perfect for zoning a studio.
Of course, in such ways it will not be possible, for example, to isolate the bedroom from the recreation area, but visually separating the hallway from the rest of the room is quite possible. The combination of laminate in the recreation area and porcelain stoneware in the food preparation area looks good. Such zoning will save the laminate from frequent moisture and extend its service life.
The flooring separates the kitchen-hallway and living room
Competent zoning
Zoning is the main tool in studio design. But in small areas you shouldn’t get carried away with them either. Curtains, shelving, and partitions are excellent helpers for separating functional areas, but at the renovation stage you can use other design techniques that are more ergonomically effective.
A multi-level ceiling is a great way to visually separate the kitchen-dining room from the living room. If the studio has a high ceiling, run an air duct from the hood through it - this technique will allow you to zone the space without losing valuable space and balance the proportions of the apartment.
Photo: interiorzine.com
Separation by floor: porcelain stoneware is perfect for highlighting the kitchen area, which fits perfectly with laminate and parquet on the floor in the living room. Just don’t decorate the floor in each functional area with different materials - to visually enlarge a small space, it is better to use a single floor covering over the entire area, highlighting only the work area.
Photo: iglu.com.au
Wall decoration with various materials
Decorative plasters, wallpaper and other textured wall coverings also work. Anyone can zone a studio in this way; no designer’s help is required.
View the project in full: “Interior of a small studio of 29 sq m for a family with a child”
Open plan
This option is best suited for a small studio apartment inhabited by one person or a family without children. With this layout, the entire apartment is a single multifunctional space; traditionally, only the bathroom and toilet are hidden from prying eyes. Although, some extravagant individuals leave these areas open.
Positive sides:
This layout allows you to save maximum free space, make the room spacious and filled with air.
Negative sides:
If more than one person lives in an open-plan apartment, then the opportunity for privacy is reduced to almost zero.
Furniture
Standard partitions take up valuable space and require financial investment. Instead, you can use furniture, and not just shelving and cabinets.
You can delimit the space using shelving, bedside tables, armchairs, sofas and even coffee tables.
View the project in full: “How to arrange a narrow studio of 28 sq m”
A shelving closet successfully isolates the bedroom while adding new storage space.
Functional furniture
In a limited studio space, each piece of furniture must have several functions. Even a small pouf near the sofa can play several roles: serve as a seating area and a coffee table on which you can put a TV remote control, a book or a cup of coffee.
Just don’t make the common mistake of filling your studio with miniature furniture, otherwise it will look like a gnome’s home or a doll’s house stuffed with useless little things. And this will further emphasize that there is catastrophically little space in the apartment. It is much better to choose a minimum set of full-size furniture with advanced functions.
Photo: behance.net
For example, a dining table in the kitchen can be built under the countertop, from which it can be easily pulled out thanks to legs on wheels. Or arrange it in the form of a bar counter, the base of which can be used to store kitchen utensils. In general, all furniture should be mobile and transformable. Whether it will be a bed that leans away from the wall, or a secret workplace - it’s up to you to decide.
Photo: mkca.com
Photo: resourcefurniture.com
Carpet
Even a small rug will add a visual accent to your interior design and highlight the area you need. This method is not only convenient and inexpensive, but will also add coziness to a small studio. It is better not to place it in the kitchen, but in the recreation area or near the bed it would be best.
View the project in full: “Stylish loft in Khrushchev: project of converting a one-room apartment into a studio”
Arrangement of functional areas of the studio
The living area should account for the bulk of the space. This area should be the largest to ensure a comfortable pastime. It is better to choose furniture for the recreation area that is compact and multifunctional. For example, replace the bed with a folding sofa. Other options for transformable furniture are also possible.
Transformable table for studio room
It is recommended to arrange the workplace in the living room closer to the window. Firstly, there will be more natural light here, and secondly, if the window sill is wide enough, you can use it as a work desk.
Curtains should not be too heavy. For a studio, the best option is blinds, roller blinds or curtains made of light flowing material. They will not weigh down the room; on the contrary, they will give it lightness.
For a studio, the best option is blinds, roller blinds or curtains made of light flowing material.
The kitchen, even if it is a room, should not be too large - this will create the effect as if you are visiting, on the kitchen sofa, and not in your home. It is better to purchase built-in, bulky appliances for the kitchen, such as a stove, and replace them with more compact ones. A good solution would be to use multifunctional household appliances. For example, a multicooker successfully combines the functions of a bread maker, a steamer and several other devices. If the kitchen has a window sill, it can be used as an additional work surface.
Important! The dining table should be compact and preferably folding.
Reiki
A good way to partially hide or mark the border of an area. Slat partitions do not completely cover the designated functional area, but they take up little space and look very stylish. Often used in modern and eco-style.
View the project in full: “Realized project of a very small studio of 18 sq m”
Finishing, decorating and furnishing a studio apartment
In order for the space of a studio apartment with an open or partially open plan to look organic and holistic, you should carefully consider the choice of stylistic solution for the design of the combined space.
Studio interior design styles
- The classic design of this kind of interior remains a win-win option; Art Nouveau style is also perfect.
- Fans of modern solutions can use the now fashionable loft or hi-tech.
Loft style
Loft style
High-tech studio
- Those who appreciate the comfort of ethnic interiors can choose the current Scandinavian style, Provence or country, including its Russian direction.
Small bathroom design
Scandinavian style
Scandinavian style
Country studio
Furnishings
When choosing furniture for a studio apartment, it is necessary to achieve the ideal combination of interior items with each other - only in this case the interior will have a holistic, finished look.
Zoning with curtains
It is not necessary to purchase or order all the furniture in one set. It is enough if the same detail is present in all pieces of furniture. This could be the upholstery material, shape features, or color combinations. A variant of an unusual combination of gray tones in the interior.
Decoration
As a rule, when choosing decor for a studio, one of the elements is made “key”, attracting maximum attention. This could be an accent wall, a fireplace, a large aquarium, etc.
The remaining decorative elements should be less flashy, preferably in the same color scheme as the main one.
Curtains
Textiles are great for zoning small apartments. Using curtains in the studio it is easy to highlight a secluded corner. The advantages of textiles are that they are easy to remove or replace (and thereby update the interior). Often used to highlight a sleeping area.
Read the article about all the nuances of zoning with curtains.
Curtains don't have to be thick
Color and finish
When choosing a color scheme for the interior of a studio apartment, you should not limit yourself only to light shades and their paired combinations - the days of restrained colors and monotonous palettes are long gone. In modern interiors, combinations of different shades and their contrasting play are welcomed. Just don't overdo it. Do not use bright colors in large quantities - they will eat up valuable space. It’s better to create smooth transitions of shades of the same color scheme - attention will not be concentrated on them, and a room in such a design will visually seem larger than it actually is.
Photo: apartamenteinteligente.blogspot.com
It is better to place rich accents in the studio with the help of decor - in this design, color spots will not reduce the space of the room, but will visually deepen it, from which the interior will only benefit. At the same time, at any time you can refresh the interior with new colors without repairing or rearranging the furniture.
Photo: home-designing.com
Finishing materials can also be combined. Wood, glass, stone, leather, metal work even better in company with each other than alone. Glass and metal surfaces perfectly reflect light, helping to enlarge a small area, while wooden elements and stone trim offset their cool shine and make even the smallest apartment cozy.
Photo: home-designing.com
Smooth, rough, matte, shiny - the more diverse the materials used in the finishing, the more expressive the result will be. And it will be all the more interesting to consider the texture play in detail, without paying attention to the size of the room.
Photo: homedit.com
Lighting
Lighting cannot be called a full-fledged tool for zoning an apartment. However, it can enhance the effect of other ways of dividing space. Use ceiling and wall lamps of different styles, simultaneously combining shades of light, and the apartment will sparkle with new colors.
Zoning with light works great in tandem with the play of textures
How to properly make lighting in a studio apartment
The right lighting can transform any room beyond recognition. If there are no partitions in the room, then it is with the help of light that you can divide the space into functional zones. The lighting in the main space should be harmonious with the rest of the home.
Light plays almost the main role in the design of a studio apartment
To illuminate the living area, you can use a small ceiling chandelier or an original composition of several lampshades located at different heights.
The photo shows an option for lighting the living area using overhead flat lamps
In the sleeping area, it is enough to install wall lamps with soft light at the head of the bed. This will give the secluded area a feeling of comfort and coziness.
The photo shows a sleeping area located in the far corner of a small studio apartment
For the kitchen area, lamps built into hanging cabinets, as well as hanging ceiling sconces above the bar counter, are suitable.
The photo shows an example of organizing lighting in the kitchen area of a studio apartment
Spot ceiling lights are suitable for lighting loggias and balconies. If the balcony is combined with a common room, then you can try to equip a reading corner there. To do this, it is enough to install a floor lamp with soft light, a comfortable chair, a coffee table and a shelf with books.
Sliding partitions
Despite the obvious disadvantages, classic partitions do not lose popularity. Traditional plasterboard structures can be replaced with lighter and more mobile glass or plastic options. They look more stylish and fresh.
Instructions for arranging furniture and equipment
How to arrange furniture
In a studio apartment, when arranging furniture, it is important to create not only beauty, but also to preserve the functional part:
- For example, in the bedroom the bed can be placed on a podium. To save space, drawers for pastel linen, pillows and blankets are installed underneath.
- A through wooden shelving unit with shelves at the border between the kitchen and living room will help create a feeling of lightness in the space.
- On one side, the hostess displays dishes and decorative elements, and on the other, books, CDs, and family photographs.
- If the kitchen area does not allow you to install a dining table, the solution would be to arrange a bar counter, under which there are shelves for towels and napkins, and a tray for storing wine.
- The color and texture of household appliances should not stand out from the general style. The hood, washing machine and refrigerator are hidden under the facades of the kitchen unit.
- In the living room you should give preference to a sofa and transformable chairs. For TV and similar equipment, it is necessary to allocate a viewing area so that it is convenient to watch in the kitchen and bedroom.
Important! When arranging furniture and decorative items, you should stick to the golden mean so that the studio does not seem empty or cluttered.
In a small area, it is not easy to combine several residential areas without the help of a designer who will answer the question: what is a studio apartment, what is the real price for renovation work. A professional will carefully consider the interior style and create a harmonious living space. And for your introduction, we suggest watching the video in this article and getting acquainted with the design details.
Your opinion is important to us:
Vertical zoning
Owners of apartments with high ceilings can use non-standard solutions to organize space. A loft bed will move the sleeping area to the upper tier of the room and give its owners additional free square meters. Shelves and racks can also be placed directly under the ceiling.
View the project in full: “Design of a studio apartment of 15 sq. m. m with everything necessary for life"
Relaxation area organized under the loft bed
Features of the arrangement of a studio apartment
Every studio owner asks the same question - where to start arranging an apartment? Typical panel new buildings assume the presence of standard apartments of regular square and rectangular shape. New one-room apartments are easy to arrange and divide into zones, using every square meter of the room.
Small studio apartments are most often chosen by married couples, bachelors or young girls
Proper space planning will allow you to arrange all the necessary areas in the apartment
Already at the zoning stage and before furnishing the studio apartment with furniture, you should begin to delimit public and private spaces. In terms of design and stylistic decisions, it is necessary to adhere to the concept of minimalism and restraint.
In the interior of an apartment with limited square meters, it is better to use light shades as the main color and rich color accents in contrasting tones.
Bar counter
The bar counter will not only replace the dining table, but will also separate the kitchen from the rest of the apartment. There are now options on sale that can meet the needs of any family.
View the project in full: “Stylish renovation in a studio for 600 thousand rubles”
Spot layout
The standard layout of studio apartments consists of four functional areas: kitchen, dining room, living room and bedroom. However, such a set may not fully satisfy the needs of the resident. Some, for example, do not need a full-fledged kitchen, since they rarely cook at home; for others, it is important to have at least a small work area. When thinking over your ideal layout, decide which functional areas you are willing to reduce. This way you will be able to allocate space for what you need: using the saved meters, for example, you can organize a library with a place for reading or a corner for handicrafts.
Calculate the exact cost of repairs using an online calculator
and receive a free detailed estimate for repairs
Calculate
Photo: baneproject.com
When planning, take into account all the possibilities of your studio and even its shortcomings - niches, window sills, useless nooks may come in handy. You can squeeze household appliances into them, organize additional storage systems, or set up a home office.
Photo: livinator.com
Just distribute the proportions wisely. Consider the layout so that the bed does not accidentally end up at the front door or on the aisle. It is better to bring the dressing room and kitchen to the foreground, allocate the main part of the living area as a living room, and the furthest part from the entrance as a bedroom.
Photo: freeinteriorimages.com
Houseplants
If you don’t have money for renovations, but you want to share the space here and now, you can use indoor plants. Massive flowers in large outdoor pots will take up a lot of space. Replace them with small flowers in hanging pots or plants with compact root systems and tall, strong stems.
Climbing indoor plants do a great job of dividing space. In addition, they are low maintenance
In small rooms it is better to use several zoning techniques at once. Strengthening each other's effect, they will turn the studio into a full-fledged cozy apartment, with its own corner for each family member.
Closed floor plan
Perfect for a large apartment where perhaps 2-3 generations live together. In this case, the rooms are isolated from each other to provide everyone with the maximum degree of privacy.
With this layout option, they can combine a kitchen and a dining room, or a living room, i.e. those areas where the whole family can get together. It is also possible to arrange a common hall.
Before you begin, it is useful to know all the stages of renovation in an apartment.
Positive sides:
Each family member receives his own territory, which he can arrange according to his own taste and discretion.
How to carefully lay ceramic tiles in the bathroom
Negative sides:
This layout requires a large area, because... a significant part will be “eaten up” by halls and passages.
When is it better to refuse such an apartment?
It must be remembered that load-bearing walls must not be destroyed. Consequently, redevelopment of a small apartment into a studio will be almost impossible under the following circumstances:
- If a partition is demolished, then permissions from the chief architect and the housing office are needed, which will not be easy to obtain.
- If the subject of the alteration is an apartment in a panel house, in which it will be technically impossible to destroy reinforced concrete load-bearing structures.
- If there are no funds for such repairs, since all communications will have to be completely redone.
- If it is not possible to properly insulate the apartment, since it is much colder there.
- If you plan to increase the number of family members.
- If there is constant cooking, even the best ventilation system will not be able to completely eliminate all odors.
- If there is a dog that will be very difficult to control.
Who are these apartments suitable for?
Compared to standard housing, studio apartments are much cheaper. Therefore, the main target audience for which such housing is being built are people who do not have or do not want to spend money on purchasing an apartment with a large area.
According to statistics, studio apartments are most often purchased:
- young couples without children or with a small child;
- spouses of retirement age living together;
- men and women planning to live independently.
Observations by real estate market experts indicate that studio apartments often act as intermediate housing, bought by people for temporary residence. They usually use studio apartments to raise money to buy a multi-room home.
According to data for individual age groups, studio apartments are purchased by:
- 40% – from 25 to 35 years;
- 40% – from 45 to 60 years;
- 20% – from 35 to 45 years.
Studio apartments are often rented by students during the academic year and by office employees for corporate events.
You can find out more about who buys studio apartments in Russia and for what purposes by watching this video:
Features of a two-room studio apartment
What is the advantage of redevelopment.
Purchasing a ready-made two-room studio is not an easy task. The real estate market is filled with options for standard residential premises, and to get a two-room type, you must initially choose an apartment with two rooms.
You can achieve a large room area by remodeling a two-room apartment:
- To do this, you need to prepare all the documentation and obtain permission from the relevant authorities to demolish the partition walls.
- The price of repairs will cost a decent amount due to the large number of dismantling works.
- However, this type of studio is most beneficial for a family with more than two people.
Layout option for a family of more than 2 people.
The table below discusses all the positive and negative aspects of housing:
| Advantages | Flaws |
| Possibility of planning a large number of rooms. | Significant costs for redevelopment of an existing two-room apartment. |
| Lack of walls and interior doors. | The need to purchase racks, partitions, mobile screens. |
| The combined kitchen and living room allows you to receive guests in a large area. | The smell from cooking enters the entire living space. |
| Ability to quickly move from room to room. | Inconvenient to receive guests with the possibility of spending the night. |
| In the case of a child, the child is under supervision, even in another part of the studio. | Lack of sound insulation. |
In addition to the listed features, a two-room studio apartment converted from a ready-made two-room apartment is only possible with the full consent of the legal representatives of the housing and communal services.
Note. If the room has load-bearing walls, the demolition of which is prohibited, this idea is difficult to implement.
Studio Features
- The kitchen flows into the living room. This inconvenience can be solved with the help of zoning. For example, you can raise the kitchen onto a podium. But this solution will not save you from the smell of cooking food spreading from the kitchen.
- Lack of hallway. Dust and dirt from the street will constantly enter the room. This problem can be solved by arranging a hallway near the entrance to the apartment.
- The studio interior requires a special design solution. Each element of the apartment should be in harmony with the others.
- The bedroom will not be a separate room. Of course, the bed can be placed in the middle of the room, but there is a more romantic and simpler way - to fence it off with a curtain or veil.
Space zoning
Considering that the studio apartment has only two doors, naturally, we understand that other areas of the apartment will need to be highlighted somehow differently. Here, as in any repair and decoration of individual rooms of an apartment, we will turn to the zoning of the premises. This is the only way that works in this case.
Advice: when zoning, simply perceive your apartment as a large room in which you need to define all the necessary zones for a comfortable life.
What zones will we need? Experts identify three such zones: a workplace, a kitchen, a relaxation and sleep area .
If your space allows, you can divide the rest and sleep area into two, or select another one that you especially need.
Let's look at ways to zoning a studio apartment.
Color and texture of materials . The easiest way to highlight zones is to play with the colors and textures of the materials used during renovation for each of the zones.
Note! If zoning using colors and textures of materials is not your option, and you still want to have clearer boundaries, then try using screens or small partitions made from available materials. They should be quite thin, not very tall.
Between the kitchen and the sitting area, for example, a bar counter would be an excellent partition.
Texture (covering) of the floor . Using different floor coverings can be a great way to zone a studio apartment. For example, you can lay laminate flooring in the hallway, carpet in the main part of the room, and tiles in the kitchen.
The ceiling is icy, the door is creaky... Remember these words of the famous song from the film “Winter”? Today we’ll talk about them too. More precisely, about the ceiling and doors.
So, the ceiling . At first it will seem that he has nothing to do with zoning and takes a passive part in it. But it's not that simple. Above each zone you can install a suspended or suspended ceiling with different shades. And also add original lighting.
There will be two doors in the room - in the hallway (entrance) and the door to the bathroom. They will help with zoning. You can also use the ceiling here, but only to highlight the hallway.
Zone color . Using different colors to highlight zones in a studio apartment is quite difficult. There is a danger of turning the room into a rainbow of colors, which is not a good thing. Therefore, we recommend using shades of the same color .
In addition, you can safely use contrasting tones, but remember not to overdo it. For example, red and gray colors work very well for contrast and will look great.
Area lighting . With the help of light, you can create the perfect illusion of space. For example, rectangular lamps along the walls will perfectly cope with this task, and their proper use in each zone will highlight it and make it individual.
In addition, correctly selected lamps, sconces and lamps for the interior of a small studio apartment will emphasize each of the zones.
Note! Not very often, but in the CIS countries there are rooms with high ceilings. This advantage will help create a second floor in a studio apartment. More precisely, its imitation. You can move one of the zones to the “second floor,” for example, an area for relaxation and sleep.
Taboo. Experts do not recommend using dark colors and shades . They can be introduced into the interior, but not as a predominant one.
It is recommended to use darker shades of ace in zoning rooms for flooring. This design move will make the apartment a little deeper and more voluminous.
Style. When planning your studio apartment, you can choose any of the existing styles. The main thing is to adhere to its features and adapt them to a small room .
We suggest you watch a pretty good version of a studio apartment in the next video. How are all the zones in the room decorated?
