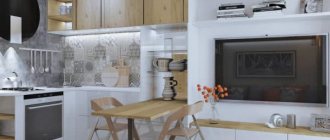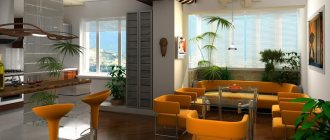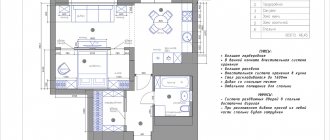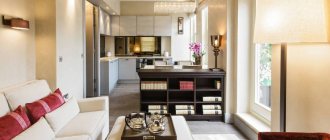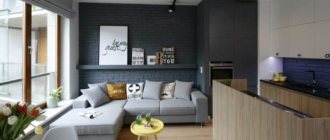Read: 4,705
Nowadays, studio apartments are very popular. Such small apartments have many advantages:
- The absence of extra walls makes the room more spacious and fills it with air.
- Ease of redevelopment - by simply rearranging furniture you can create a completely different look for the apartment.
- It is easier to clean or repair in a studio apartment.
- Functionality - one room can be divided into many functional areas.
- The studio layout provides space for realizing a variety of design fantasies.
What is a studio apartment
Living area 29 sq. m. small and cramped. To work on its design, you will have to consult with professionals and study photos on the Internet. There are many designs for cramped one-room apartments, so you can find the version you need.
First, let's understand the concept of a studio apartment. This is a residential premises with an area of 28-30 sq. m. with a special layout:
- Single space;
- Lack of partitions;
- The presence of doors and walls only in those. premises;
- Kitchen connected to the common area.
When planning a studio-type apartment, the area is divided into zones using furniture, partitions, and design elements. To better understand the features of this type of housing, check out the photos of studios of different styles.
Advantages
A house without walls is more suitable for young people. Studio acoustics attract creative people, music lovers, and home theater fans. The main advantage of real estate is its affordable price and, accordingly, minimal finishing costs.
Another advantage of the studio is the low utility fee, the ability to independently distribute zones, and uniform lighting of the area even if there is only one window. Such an apartment visually appears larger than a similar apartment with several rooms. You can move around freely and use different styles.
Flaws
Cons of a studio apartment:
- Suitable for one to two people;
- Lack of privacy;
- Small bathroom;
- Lack of sound insulation inside the apartment;
- Distribution of odors throughout the entire area.
Studio 28 sq. meters - design in gray tones
The design of the studio is made in gray tones. There are three main zones: kitchen, living room and bedroom. Plasterboard partitions were used to zone the kitchen, and a sliding screen was used for the bedroom.
Each zone has several light sources: main lighting and backlighting.
To prevent the studio from being monotonous, contrasting accents were made on white furniture in all areas.
Features of space design
To begin with, it is worth considering the location of the doors and windows, and thinking through the communication interchange. And only on this basis can you work on the design.
It’s worth choosing your own style, carefully thinking through the design of each wall of the room. After all, each plane should be as functional as possible. It is better, if possible, to place the cabinet inside the wall.
It’s better to start decorating from the kitchen. Here you will need to compactly combine a minimum of furniture and equipment. Therefore, it is worth choosing multifunctional household devices so that they take up little space but perform maximum functions. The table and chairs can be folding. They will not take up much space when not needed, but will fully perform all functions.
As for the design of the bedroom, you can choose a sofa bed from the furniture. A good option is a bunk bed. There can be a closet at the bottom, and a place for rest at the top.
These two zones – the kitchen and the bedroom – can be separated by finishing, as well as by using additional partitions. This role can be played by a small cabinet or a set of shelves that will perform a decorative function.
The bathroom can be reduced to a minimum size by combining it with a toilet. It is not necessary to use a bathtub; to reduce the size of the occupied space, a modern shower cabin is also suitable. The washing machine can be placed here, if space allows, or placed among the kitchen unit.
Studio design 28 sq. m.
This studio has two main areas: a bedroom and a kitchen-living room. Zoning is done using a sliding system. The bedroom area has a bed and a makeup vanity.
The kitchen-living room is made in light colors. The accents in this room are a massive chandelier and transparent chairs.
For the bathroom, brick-like tiles and accent flooring were chosen.
The illusion of deception: design techniques that increase space
The design of a studio apartment with one window should be both practical and stylish. A rectangular room has advantages and disadvantages that can be successfully corrected using certain design techniques.
Primary colors and materials – natural, bright shades are allowed only in measured accents
Ways to visually increase space:
| Colors | To visually enlarge the space of a studio apartment, pastel shades are used when decorating the walls, ceiling, and floor; they make the interior light and airy. You can try to combine warm and cold shades, but the selection should be done by a professional. |
| Lighting | Properly placed lighting elements can change a room beyond recognition. You can use small chandeliers, sconces, floor lamps. |
| Using mirrors | If the ceiling is low, it can be made mirrored. A large mirror covering the entire wall will visually expand the room. By hanging a reflective surface in front of a window, the light will be reflected and distributed throughout the room. You can install a mirror behind the floor lamps, the room will look deeper. |
| Multifunctional interior items | This is transformable furniture with a glossy or mirror surface. |
| Decoration | In a small room there should be a minimal amount of decor, otherwise the room will look cluttered. |
Do not complicate the ceiling unless the style of the room requires it. A smooth, light surface always expands the space
A mirrored partition will make the room much larger than it actually is.
Studio apartment 28 square meters
The design of the studio is made in a modern style. The bedroom area is separated by glass doors. A small workspace was allocated in the living room area; a couple of coffee tables made from a log house were used for decoration. The hallway has an illuminated mirror and a built-in wardrobe. The bathroom is made in dark colors, with dark striped tiles chosen as an accent.
Bedroom in a small apartment: 20 solutions
Moscow studio KDVA Architects, apartment 33 sq. m in Nakhodka. Bedroom design. The plywood cube forms a sleeping area for two and contains spacious hidden storage spaces.
At 32.5 sq. meters Graham Hill placed two rooms with mobile and modular furniture. As a result, the space can easily be transformed into a dining room, living room, 2 bedrooms and an office. One of the bedrooms is behind a curtain.
Kiev studio Fateeva Design and designer Elena Fateeva turned 17.3 sq. meters into a comfortable student apartment, where it is convenient to relax and study. The small bedroom is located on a podium with storage drawers.
18 sq. meters in Buenos Aires turned out to be a huge field for the IR arquitectura bureau to implement ideas and experiments with space. A small bedroom and a work area are located on the podium.
The apartment (35 sq. m.) went to the Lviv architects RE+ design bureau, as they say, “with an inheritance.” The old house has high ceilings, so a sleeping area was created on the mezzanine right in the living room, and a row of closets was made under it.
Architects from the M3 Architects bureau designed the interior of a small apartment of 35 square meters. meters: beautiful, clean and functional. The double bed facing the window is behind a transparent partition, storage is in the wardrobe that serves as the head of the bed. There are convenient drawers at the base of the bed.
Interior of a small bedroom in a Parisian apartment. Enrico Bona and Elisa Nobile, designers of EDB Studio, were tasked with creating a multifunctional space of only 16 square meters. meters.
INT2architecture: studio apartment for rent. The small space was planned specifically for rental. Investments in finishing (both in materials and work) were minimal.
Spanish studio Plutarco has designed a student dormitory in Madrid. Each mini-room in it has its own character. Wardrobes are built in around the perimeter.
A full-fledged small bedroom in an apartment is usually an option for few people. For compact spaces, a sofa bed is often chosen. However, many will find it not such a comfortable and troublesome solution.
Today, designers offer many ideas on how to leave a full-fledged sleeping place for two and at the same time maintain the integrity of the premises of a small apartment. Multifunctional furniture comes to the rescue - a must-have for a small area, beds with podiums and on mezzanines, hidden in a closet or hidden behind beautiful curtains.
On the subject: Furniture transformers: great opportunities for small apartments
Irina Markman and Ekaterina Nechaeva, BHD-Studio, decorated an apartment of 40 square meters in Moscow. m. The bed, panels around the TV, and shelving are custom-made according to the designers' drawings. The chair was found at a flea market in Prague and reupholstered in modern textiles.
Maria Pilipenko designed an apartment in St. Petersburg. At 27 sq. meters, the designer not only placed all the necessary functions, but created comfortable and stylish housing. Bedroom. The design concept is based on materials typical of a loft, but in a more neutral interpretation with Scandinavian notes.
Batiik Studio: everything you need for 15 sq. meters. Design of a small bedroom in a Parisian apartment. The originality of this project lies in the special design of the furniture transformer, which can be turned into a bed, sofa and dining table. The sofa bed is completely retractable to make room for a dining area.
Two-room apartment with an area of 55 sq. meters in a Stalinist house, the architect Boris Denisyuk turned it into comfortable housing for a young European. Bedroom design. The photo shows a bed, BoConcept. The color scheme helps to visually enlarge a low ceiling.
One-room apartment with an area of 51 sq. meter located designed by Buro5. View of the bedroom area from the living room. The sofa, Ikea table, bed, cabinets, shelves were custom made specifically for this project by Meblerini, Kanlux lamps.
Elii Architects. The mini-apartment consists of two levels: the first is at the height of the entrance and the main room, and the second is 90 centimeters above the first, which extends beyond the kitchen surface. There is a bathroom and a sitting area here.
Rick Joy, Studio Rick Joy, designed a studio apartment in New York. The double bed is decorated with a double-layer canopy of black and white linen: four curtains can be moved, turning the sleeping area into a cozy cocoon.
Architect Vladimir Berezin fit everything necessary into an area of only 28 square meters. meters. A significant part of the room is occupied by a bed - a full-fledged sleeping place was among the customer’s mandatory requirements. It's made to order.
Architect Valya Voinova created a studio apartment using only 27 square meters. metro. The functional areas in a studio apartment with a sofa bed are demarcated by a multifunctional island, designed according to the architect's drawings.
Harry Nureyev, Crosby Studios. A partition made of glass and wood highlights the kitchen; the sleeping area is simply separated by a high screen. The self-leveling polymer floor unites the loft space.
Note Design Studio designed small apartments in a new building in Stockholm. Bedroom. The interior features two sliding doors that provide access from both sides of the bed. The headboard is topped by a veneered storage system with round, recessed handles designed by Note.
Studio interior 28 sq. meters
The interior is made in gray and pink tones. There are two main zones: the bedroom and the kitchen-living room. The balcony has been converted into an office. In the hallway there is a large mirrored cabinet in which a dressing table is hidden.
Studio design 28 sq. m. in modern style
The interior of the 28 sq. m studio is made in gray tones. A dark blue kitchen set was chosen for the kitchen area. Wooden beams are installed to zone the bedroom. Wood of this color was used for the dining table and kitchen and bathroom countertops. Gray wallpaper and wallpaper with a pattern were chosen as wall covering to place accents on one of the walls.
How to arrange furniture
For some it may seem that with the arrangement of furniture in a small apartment of up to 30 square meters. m. there should be no problems - just think through the design, placement of functional areas, and study photos of the layouts. But there are some subtleties.
If a one-room apartment is intended for only one person, then the amount of furniture can be minimal: a small corner in the kitchen, a bed or sofa for sleeping and an area with a TV is enough. The dressing room is no longer needed.
A one-room apartment where a couple will live will need more furniture, and it is advisable to carefully consider its placement. For clarity, you can look at various photos of room designs for 29 square meters. with different versions of the situation.
Typically, the space in studios is divided by furniture. At the same time, it is important that it does not interfere with moving around the apartment. Sleeping area 29 sq. m. are usually isolated with partitions or false walls. Instead of a dining group, there is a bar counter. Storage space can be arranged on the balcony.

