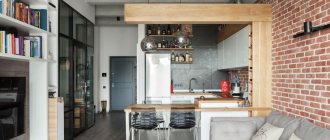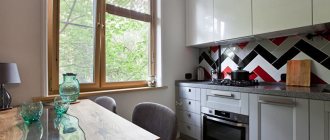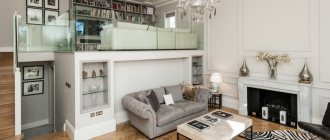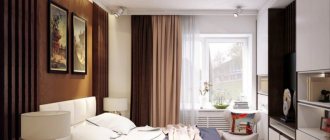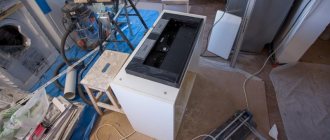Studio apartments are very popular on the market, especially in big cities. They are present in all new buildings and are distinguished by their inexpensive cost. Design of a 27 sq. m studio apartment The pressing question is how to furnish your nest so that it is as functional as possible and maintains a feeling of spaciousness? Of course, under such conditions, it is very important to find a way to allocate a place for each zone: kitchen, bedroom and living room. Therefore, interior planning plays a big role in this case.
Becoming the owner of your own comfortable home is a dream that is allowed to come true.
It is important not only how to arrange the furniture, but also the design of the walls, the color scheme, the choice of furniture and curtains. To preserve the width of the space as much as possible, you should give priority to light shades, mirror surfaces and natural materials.
Basic layout options
The plan of a studio apartment of 27 square meters is usually always the same, limited to one large room of a square or rectangular shape, a small corridor and a bathroom, so interior design ideas are usually limited to three main schemes with all sorts of their designs.
A small apartment does not mean that you will have to live in cramped conditions.
The first option involves combining the living and sleeping areas, and the kitchen and dining room are brought to the fore. Usually the sleeping place is a folding sofa, which when assembled is part of the living room; this area is located near the window in the second half of the room, then the kitchen and dining room are equipped in the first.
Modern design possibilities allow the use of imagination, light, durable materials, fittings, and furniture designs.
In the second option, the sleeping area is separated from the kitchen and living room; this can be done using a partition or curtains. The living room and kitchen are combined into one.
The main thing is to create a design so that visually and functionally the studio apartment appears larger, and its entire area carries a functional load.
The third option is suitable for those who have a balcony - with a separate kitchen area placed on the balcony part or with a separate sleeping place. In addition, you can come up with many variations by combining a balcony and an apartment, then there will be space for a personal office or other necessary solutions. This is what a 27 sq. m apartment and its layout might look like in the photo.
Studio apartments are very popular today.
Pros and cons of a studio apartment
When planning a studio, you should follow the following steps:
- Try to reflect your future project on a piece of paper or on a computer. It doesn’t matter in what form it will be recorded, the main thing is to see the clarity of the apartment before your eyes.
- Take measurements of all the rooms and calculate the total area of the studio.
- Decide on the style of the room.
- Choose a color scheme.
- Decide on the purchase and arrangement of furniture, as well as the zoning of premises.
- Calculation of the cost of future redevelopment
- Another important point in remodeling an apartment is coordination with the BTI of all the nuances of the repair.
Let's consider a number of pros and cons of this apartment layout. The positive aspects of creating a studio apartment:
- You will have more space in your apartment by combining two zones into one.
- By correctly positioning the light in your apartment, you will get a great design solution and get more light.
- It is pleasant to gather guests in a studio apartment, since the large space and the combination of several zones into one will facilitate communication between all those gathered.
Now it’s worth considering the negative aspects of creating this project:
- By combining several zones into one, separate space will be lost. That is, if previously you had a separate living room and kitchen, now the two areas will be combined into a single one. You will have to get used to the fact that there will be no privacy zone.
- Smells from cooking will spread throughout the apartment. Based on this, you should think through the ventilation system in advance.
An apartment with an open area allows you to create a unique design. To do this, you need to take into account all aspects of the layout.
Design options for different rooms in a 27 sq. m studio
Study
Despite the small square footage, you can always find a little space for personal space, in this case we are talking about an office. You can place it near the window and enclose it with a plaster partition or curtain. Or find a place for it on the opposite side of the room, but then you will need more additional lighting.
Each such apartment can become unique through proper use of the available space.
Kitchen
The kitchen in any home should be functional and create coziness, but in such a small apartment it should be as compact as possible, while being spacious and easy to use. In a 27 sq. m studio, the kitchen is combined with the dining room, example of the design in the photo. A bar counter, which at the same time serves as a kind of partition, can serve as a table. You need to carefully select the size of the refrigerator and the location for it, as well as a kitchen set with many shelves.
Light colors will visually create the effect of increasing the available space.
Kitchen-living room
The project involves the creation of a combined kitchen and living room. They should become a single whole, without the use of partitions - the room will become more spacious and airy, which brings psychological comfort. Correctly selected interior style will add zest to the room and make it cozy and comfortable.
If one person is expected to live in a studio apartment, it is worth taking into account the characteristics of his character and wishes for the design of the room.
Living room
The main thing in the living room is always a correctly selected sofa or armchairs, based on the chosen style. If the living room also serves as a bedroom, you should choose a pull-out sofa with storage space that can be transformed into a sleeping area. It is best to place the TV on the wall, and take up the space underneath it with functional cabinets or shelves.
Modern zoning of small interiors involves the use of materials that make it possible to divide a studio apartment into several zones to create a convenient layout.
Bedroom
The most problematic thing is determining the sleeping place. It is difficult to hide a double bed in a 27-square-foot studio, so when planning it is better to use the far corner by the window. This way it will not be passable and will become less noisy. High-quality double-glazed windows will protect you from cold and noise from the street, and a small partition will visually divide the room into two parts. An excellent design solution would be to decorate the wall with mirror decor to make the space seem deeper.
The place to sleep and rest should be in the quietest area of the apartment. The ideal option is by the window.
The color palette plays an important role
Thanks to the combination of different colors in the studio, you can carry out simple zoning without installing partitions. The main color for the entire home can be white, cream, or beige. In the recreation area, splashes of olive or warm light green, blue, and turquoise are allowed. They promote relaxation and harmony. The working kitchen area can be decorated in light colors interspersed with brown, burgundy or blue. This design will make it easier to maintain cleanliness (on the finish of such tones, dirt does not stand out). In addition, this option will allow you to “revive” part of the house where the family will cook and eat together. When creating a non-standard design, it is allowed to stylize one or two walls as brick in white, cream or light brown. Their presence will prevent the design from becoming bland and make it expressive.
Basic interior styles that are suitable for a 27 sq. m studio
Modern
Ideal for small spaces due to its smooth and streamlined shapes. Modernism smooths out sharp corners and makes the interior lighter.
The constant rule for decorating apartments of this type is the use of light, delicate colors.
Minimalism
In a modern design, this style involves a minimum of furniture, more space, walls and floors are painted in light natural shades, so the room is guaranteed to be bright and spacious.
Light, pastel colors give the room a feeling of lightness, making it even more spacious and bright.
Scandinavian
Fresh and airy style will transform any one-room apartment. It is dominated by white or light gray colors, and natural green plants are used as accessories.
As for the stylistic orientation, most often the classic or Scandinavian style is chosen for decoration.
Loft
A style known for its carelessness and incompleteness. There are exposed concrete or brick walls, wood floors, minimal furniture and custom accessories. Apartment design 27 sq m in loft style photo.
Bright, contrasting colored decorative elements or furniture will help give the interior a more expressive and sophisticated look.
High tech
This style will help your one-room apartment “grow”. It is famous for its functionality and manufacturability, which cannot be avoided in the modern world. The amount of furniture is reduced to a minimum due to the selection of ideal forms of transforming elements.
A modern design option for a small studio.
Arrangement of a studio apartment 26 square meters
Why are many modern people interested in a 26-square-meter studio apartment as an option for comfortable housing? At first glance, the space is very cramped, so the logical question arises: is it worth making such a purchase, and if so, why?
Studio apartment 26 sq. m is a living space in which there is practically no delimitation of space. As in a one-room apartment, there may be a kitchen and a living room, but there will be no walls between them.
Typically, this option is of interest to creative people, or couples who do not yet have children.
On a note! Freedom of space, ease of communication and the opportunity to show your imagination during planning are the main advantages of studios.
Advantages and disadvantages of a studio apartment of 26 sq. m
For the first time, such premises appeared in European new buildings, and now they are gaining popularity here.
Advantages of small-sized housing:
- Combining zones in the apartment will allow you to get more free space.
High ceilings (which are typical for studios) make it possible to get creative with the design, visually increasing the area of the room, creating the most comfortable conditions for yourself.
Among the disadvantages that are inherent in a studio apartment are the following:
- Combining zones will make you get used to the lack of personal space.
- Since the kitchen space is not separated from the general area in any way, it is necessary to take care of the ventilation system, otherwise it will be difficult to get rid of penetrating odors that can be absorbed into furniture and textiles.
A studio apartment has many more advantages than negative aspects.
The shortcomings can be easily corrected, so such housing can definitely claim to be the most convenient for any modern person.
Subtleties of apartment layout
How to make a studio apartment of 26 sq. m has become a truly cozy family nest, where it will be convenient to live and work, receive guests or arrange romantic get-togethers in private? Everything is simple in theory and not entirely in practice: it is necessary to pay attention to the layout of the room, taking into account the arrangement of furniture, zoning of light and color scheme.
Layout of a studio apartment 26 sq. m will be successful if you follow the sequence of steps:
- The first version of the project needs to be recorded on paper. You can do this either independently or by resorting to the services of specialists. In the latter case, the wishes of the owners will be adjusted by specialists, taking into account the general layout of the house and the location of communications.
- It is necessary to accurately calculate the total area of the room - this will help in the future to correctly determine the dimensions of furniture and other structures.
Important! Successful layout of a studio apartment of 26 sq. m, a photo of which can be provided by a specialized company, is the result of the customer’s wishes, the professionalism of the specialists and the nuances of the repair agreed with the BTI.
Studio apartment interior
So, what could the interior of a 26 sq. m studio apartment look like? m? When all technical issues reach the final stage, the question arises of what the interior of the home will be like. Of course, the nuances associated with the rules for the operation of residential premises are important, but it is simply impossible to ignore the process of creating a cozy environment in the house.
What you should pay attention to when working on the interior:
- Location of zones: working, resting and cooking.
- Lighting solution: adjusting the intensity of natural light in every corner of the apartment, installing electric lighting and creating light accents.
- The color scheme should match the overall style of the room, but at the same time combine different options.
- The nuances of design art to create a unique atmosphere that will not be available anywhere else or anyone else.
Interior of a studio apartment 26 sq. m, many photos of which can be found on the Internet upon request, are usually a modern style, comfortable upholstered furniture in the sitting area, multifunctional furniture in the kitchen and high ceilings with various lighting options.
Yes, in the case of a studio there are no small details in the interior and there cannot be: since the space is not so large, every centimeter of it must be used and be in harmony with the overall decor.
Features of the studio interior in detail
Walls. If you do not take into account the presence of a bathroom combined with a toilet, then in this case there are no walls separating one room in the apartment from another, but the line between the cooking area and the bedroom can be traced very clearly, and this is achieved thanks to the appropriate position of the furniture and regulation of lighting.
Floor. Any modern material can be used as a floor covering - linoleum, laminate, carpet. The latter option in this case is slightly impractical, but is still allowed in the recreation area.
Ceiling. A studio apartment is exactly the case when the ceiling also requires attention. Its height allows the use of a “two-tier” option for placing furniture and decorative items. In addition, the ceiling is the main place for placing electric light sources.
Window and door openings. The area of the apartment does not have many windows, so there are not many sources of natural light. But proper planning and arrangement of furniture will help you use this resource to its full potential.
The general state of affairs is clear. In order for comfort to truly reign in the house, it is necessary to pay attention to the design, some of the secrets of which can turn even a small room into a comfortable home for everyone - both the owners and their guests.
Practical Design Tips
There are certain practical tips that allow you to design a studio apartment of 26 square meters. m as practical as possible. The main one is that a studio apartment does not involve delimiting the space of one room from another; it is the designers’ advice that will help “put up” kind of “walls” that will only separate one area of the apartment from another without creating spatial interference. Zoning a space is a real art, and it’s very good when you have the opportunity to entrust this process to professionals. But you can do it on your own if you want to create a masterpiece with your own hands.
Options for designing a balcony in a studio 27 sq m
Study
As mentioned earlier, it is better to move your personal office onto the balcony. Then a couple of nuances will arise, such as conducting electricity, insulating walls and floors. But, thanks to the correct use of space, freedom will remain in the apartment, and the office will be a quiet and calm limited place. You can play up the interior of the office by placing a table with shelves on one wall, and a large long rack for books and documents on the opposite wall.
The main feature of the office is its relative isolation from the rest of the room.
Kitchen
In addition to the functional issue, do not forget about the creative arrangement of the kitchen area. If there is not enough space in the room, you can move the kitchen to the balcony by removing the window opening. Then the room will continue and become larger. But in this case you will have to take care of insulation, electricity, gas and water.
Relocating the kitchen will help get rid of the noise of household appliances, running water and odors during cooking.
Dinner Zone
If you place the kitchen in the corner on the window side, then it will be convenient to use the balcony area to organize a dining room. You can use a small table against the wall or a long bar counter along the window.
As a rule, the apartment layout includes a dining area next to the kitchen.
Rest zone
If the apartment is functionally equipped and there is some space left on the loggia, then you can use it to create a recreation area. You can make a window wall and place a small sofa or two armchairs, a small coffee table and a bookcase on it. Dim lighting in the evening will create a romantic atmosphere.
An excellent solution would be to organize a small corner for rest and relaxation.
Design options for a rectangular studio of 27 sq m are presented in the photo.
Design of a 24 sq. m studio apartment with a rectangular shape: 3 important design rules
The main task of the designer when decorating a studio apartment is to comfortably arrange a small room, placing a large number of functional things in it. And this needs to be done in such a way as not to create a feeling of clutter and free up as much space as possible. The main techniques that professionals use when creating the design of a studio apartment with an area of 24 square meters. m., only three:
- Be sure to do zoning, separate the kitchen area from the recreation area. This can be done with a screen or by placing a bar counter. Often an uneven-high ceiling or elevated floor of the podium version is used. Zoning can also be done using spotlights, chandeliers, and backlights, and LED lamps will not affect your electricity bills in any way.
- No clutter of furniture. To free up space, use built-in appliances and furniture for the kitchen, and for the bedroom, buy furniture that can be easily transformed and does not take up much space. If you have a loggia, don’t be afraid to use it wisely - arrange it as an office or a place to relax.
- Choose light colors, but only if you are not decorating an apartment in a high-tech style, in which black looks very harmonious. Also, for arrangement, choose mirror or glossy surfaces. They are also easy to care for.
Such apartments open up great opportunities for flights of fancy in design; even the most daring and unusual solutions can be implemented here.
Selection of furniture for a studio of 27 sq. m
You need to remember that furniture in a small apartment should be miniature and at the same time as comfortable as possible. You will have to carefully consider every square meter of the correct economical use of space.
When creating an interior, bulky, massive pieces of furniture should be avoided.



