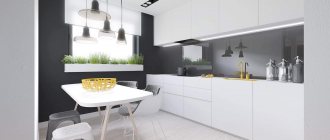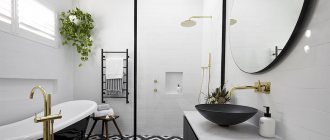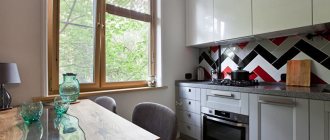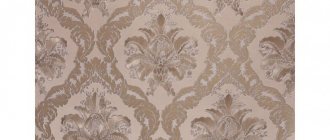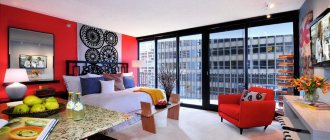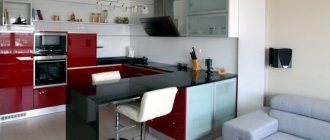Layout options: choosing the ideal option
If a balcony borders the kitchen, you can remodel and remove the wall. By connecting two rooms you will get a huge kitchen where you can also place upholstered furniture.
- In addition, it will be possible to make a bar or place a table there. If you decide not to demolish the wall, then do not cover the window and door with thick curtains.
- This will prevent natural light from entering the room.
- Photo of a kitchen 14 sq. m. will allow you to choose the ideal option for yourself.
- Use your imagination, but try to follow the basic rules of design so that you don’t end up with a clutter of furniture and accessories, work with colors and you will get an amazing result
Layout is very important. Without it, you will not be able to correctly place the furniture and, in general, select it. The choice of style also depends on this aspect. For example, classics are not suitable for every room.
Zoning options
The main task when designing a comfortable kitchen-living room is to conditionally divide the room into two sections: a working and living area.
Typically, in a room with an area of 14 square meters, most of it is allocated as a place for relaxing and eating. The kitchen set is chosen to be laconic and compact. But how to separate these functional zones? The first way is to install a kitchen in the shape of the letter “U”, when one of the cabinets plays the role of a bar counter and allows you to do without a dining table, saving space for the living room.
Another common zoning method is a sofa placed with its back to the kitchen. This option does not take up space, unlike shelves and partitions, which also deprive the room of natural light.
In the photo there is a kitchen-living room of 14 sq m, where a U-shaped set separates the cooking area from the seating area.
You can visually separate areas using color, contrasting the walls or ceiling. An excellent solution for zoning is the use of different floor coverings: floor tiles in the kitchen space and laminate flooring in the living room.
Methods of functional (due to furniture) and visual zoning (due to different textures or lighting) can be successfully combined with each other. In a kitchen-living room of 14 sq. m, it is undesirable to erect complex structures and podiums that hide the space.
If the kitchen is connected to the living room by demolishing a wall, then natural zoning in the form of a niche does not require additional design techniques.
Corner
A corner kitchen is also called an L-shaped kitchen. Among other headsets, this option can be considered the most common. Because it can be placed in a room of any size.
A kitchen like this is very convenient because you can arrange all the necessary appliances and tables according to the basic working principle: a triangle.
The set does not occupy the entire space of the kitchen; you will occupy a small corner and the main wall with cabinets. Hanging cabinets can be replaced with shelves or hung open cabinets. They will look great in a small room.
Avoid dark tones and focus on white and beige. This way you can visually enlarge the space and create the illusion of light.
Creating a kitchen-living room interior
The need to combine the kitchen and living room is due to limited space. In older buildings, small kitchens and small adjacent living rooms are combined to increase space. In the houses of the current development, there are open layouts - this is when the apartment has no walls and the owners, at their own discretion, make the rooms as they want. In any case, saving square meters usually comes first. And, of course, interior design issues are also not in last place.
Here are the main problems that need to be solved:
- If this is a combination of two rooms into one, affecting the load-bearing wall, then approval of the changes will be required.
- A gasified apartment must have a partition between the kitchen and dining room - this issue also requires permission.
- Moving water supply and drainage elements from the kitchen to another place is also not an easy task.
Important! If major changes to the layout are made, they must be agreed upon with the management company or other interested services.
- Having a kitchen in the living room requires the installation of good exhaust systems; it is better if such a device is silent.
- In the combined version, everything will be visible - both kitchen utensils on the tables and unwashed dishes. Therefore, ideal order is another necessary condition in the case of combining a living room and a kitchen.
Before deciding what the design of your kitchen-living room will be, you need to think about some important points. Here they are:
- Every centimeter is important. Therefore, you need to measure all the parameters of the floor, walls, and ceiling with a tape measure. You should also examine them for curvature, evaluate what shape the living room-kitchen is;
A room is not always perfectly square or rectangular. In modern houses there are often protrusions, ventilation ducts, niches, and there are differences in ceiling slabs. All these features can get in the way, or, on the contrary, can become the highlight of the interior if they are played correctly:
- think over the general style;
- choose color. The color determines whether the room will visually expand or, on the contrary, will become visually even smaller.
You may be interested in: Tricks for zoning space in a bedroom-living room of 18 square meters. m: real photos
Light colors make the walls and ceiling invisible, which means they don’t overload a cramped space. When choosing a color palette, we recommend focusing on pastel and neutral colors. Necessary:
- highlight zones;
- Having decided on the design, select finishing materials;
- think over lighting, wiring with all the necessary switches, sockets - there will be a lot of them in this room;
- choose furniture.
The dark part of the room can be used as a kitchen; in order to save space and choose a more compact placement option, we recommend making a custom-made kitchen set.
U-shaped
This layout is not suitable for all kitchens. It will look great if your room is square. Don't put furniture next to each other. There should be a distance of at least a meter between two rows.
In terms of convenience, this is an excellent option. The housewife will not need to run from one end of the kitchen to the other; all the necessary items will be at her fingertips. In addition, you can profitably divide the room. You will have two zones: the dining room and the kitchen.
In the dining area you can put a small round table or place a soft corner. The U-shaped set does not have hanging drawers. This is very beneficial for small spaces. You will be able to free up the walls, thereby creating the illusion of openness and freedom.
The equipment is built into cabinets. If you choose this layout option, then do not limit yourself in kitchen appliances. You can buy everything you need and arrange it advantageously around the perimeter.
Choosing a layout
Despite the fact that a kitchen of this size can even accommodate an island set, other layout options remain popular:
1. L-shaped (or corner). This arrangement is convenient and practical, leaving a lot of free space that can be used as a mini-living room and dining area.
2. Single row (or straight). Another common option that has gained its popularity due to its versatility. Suitable for square or elongated rooms.
3. U-shaped. Here you can make such an arrangement without much damage to the area, accommodating all the kitchen appliances to the maximum. The U-shaped set is large enough and is suitable for housewives for whom cooking is not only a necessity, but also a hobby. With such a large number of cabinets, there will be no problems with storing the necessary utensils.
4. Island. Although this option is possible with such a quadrature, it is less popular. This layout is very common in Western countries, but for Russian families it still remains unusual and is only gaining popularity.
Single row
This option is suitable for long kitchens. The kitchen set will be placed near the main wall, and a table can be placed in the other half. In addition, designers choose single-row kitchens for combined rooms. For example, in a studio apartment it will not be possible to install another set.
Furniture for the kitchen 14 sq. m. should be selected carefully. You don't need to buy everything. Leave more free space, buy light tulle and a rug with beautiful patterns. Scandinavian style is perfect for such an area.
Features of a 14-meter kitchen
When developing a palette of finishing materials for the kitchen, the choice of color can be made in favor of one of the following design solutions:
- contrast;
- accents on zones;
- everything is in tone;
- a play of shades on the theme.
Contrasting colors can be used as follows: make a light kitchen apron, a light dining table, seats or chairs, tiles on the floor, ceiling, curtains on the windows. Against this background, dark facades are designed, household appliances in dark shades, and various frames are installed. Lamp shades, dishes, rugs underfoot or textiles use bright accent colors.
Kitchen with red facades on a creamy beige background with evenly spaced bright accents Source dizainvfoto.ru
Important! Contrast can be played out not only with 2, but also with 3 and even 4 colors. We take a trio and get two main tones and a third, which falls on accents (textiles, dishes, household appliances, lamps).
4 contrasting colors are well played out - yellow-orange, coffee with milk, black and white Source sdelai-lestnicu.ru
The entire kitchen design is 14 sq. They make sure that everything is holistic and harmonious. Using contrast it is easy to zone a room. But if you draw attention to zones, you can use not only a sharply different color gradient. For example, they combine colors like this: the work area is in pleasant green and yellow tones, and the dining area is in white, muted olive and light yellow.
Double row
This type of headset is somewhat reminiscent of a U-shaped layout. But a two-row kitchen will look advantageous in elongated rooms where you want to close parallel walls. There can be a lot of cabinets in this set. In addition, you don’t have to limit yourself in choosing technology.
Don't forget about the window. It should be open to allow natural light into the crowded room. The table can be placed near the window. But you will have to give up upholstered furniture.
Review of the best apartment layout - ideas and options for creating an optimal interior (135 photos)Interior design of a room 14 sq. m. - planning ideas and basics of interior design (115 photos and videos)
Decent interior layout - examples of original design and 125 photos of examples of proper distribution of space in the apartment
Choosing an interior style
Do you like laconic minimalism, deliberately rough loft or lush classics? 14 sq.m. already enough to recreate your favorite style without worrying about where to turn. You don't have to sacrifice either beauty or functionality, because eclectic fashion allows you to adapt to any trend.
Kitchen 14 sq.m. in modern style
Modern style is that very desirable fine line between cold calculation, meticulous aesthetics and home comfort. The classic approach is intertwined here with minimalism and light shades of futurism - in glossy surfaces, metal parts and glass inserts.
Modern style is a laconic geometric simplicity: straight lines and clearly defined corners. Avoid too complex textures and materials - decorative plaster, paper wallpaper with patterns. Use smooth surfaces, paint, natural wood and stone or their imitations, and in place of them - acrylic, mirrors, chrome fittings.
Kitchen 14 sq.m. in classic style
In contrast to modern trends, the classics continue to consistently follow the canons. The most obvious is the lush and luxurious decor, from the stucco on the ceiling to the patina and gilding on the handles and fittings. Carved facades made of precious wood with a tabletop made of natural stone, rich heavy textiles, oval tables and chairs with curved legs will fit here.
The main features of any classic interiors from Baroque to English style are clearly expressed symmetry in arrangement, the presence of a central element of the composition, and simple forms. Primary colors are white, beige, all shades of brown, and for accents - deep burgundy, emerald, sapphire, grape or terracotta. Integrate and hide as much as possible all modern technology that stands out from the overall picture.
Kitchen 14 sq.m. in Provence style
Delicate and romantic cuisine in the style of the French province seems to breathe the mood of lavender fields against the backdrop of the azure coast and the Alpine mountains. Use delicate pastel colors - vanilla, mint, pistachio, lilac, blue and pink. And simple natural materials - old and bleached wood, ceramics, forged jewelry, linen, cotton.
A light, rustic set with open shelves and decorative fronts will naturally fit into such a kitchen. For decoration, use decoupage, painting, floral and plant motifs. And the best accessories will be your own kitchen utensils: decorative sets, cast iron pots, clay pots, jars of spices.
Kitchen 14 sq.m. in Scandinavian style
Scandinavian style is one of the popular interpretations of minimalism, which is so valued in kitchens for its special atmosphere of home comfort and warmth. There is no place for anything artificial: only natural materials, natural colors and the same natural textures. You will need a lot of light - both natural and electric.
Handmade decorations are especially good as decor in Scandinavian cuisine. Use embroidered pillows, knitted napkins, bright tablecloths, potholders, coasters and blankets. Beautiful porcelain, clay, glass and painted dishes will also become an independent decoration of the room.
Kitchen 14 sq.m. loft style
Some people find an industrial loft too rough and cold for a kitchen. But now it's one of the most eclectic styles, so you can play with it however you like. 14 sq.m. enough for a spacious and bright loft kitchen with minimalistic and practical furnishings.
When choosing appliances and furniture, use the contrast between modernity and antiquity: for example, you can combine antique wooden furniture with a bright and modern glossy refrigerator covered with colored stickers. Minimize unnecessary textiles, cover large and wide windows with roller shutters instead of curtains, use unusual glass, metal and concrete accessories. Old cast iron kitchen utensils pair spectacularly with shiny new equipment.
Peninsula
Housewives really like the peninsular layout. They evaluate favorable placement because... everything is at hand.
The side table can serve as both a bar counter and a dining table. This is very convenient for a small family. And in the free corner you can put a stand with a TV or an area for gatherings with friends.
Design Features
The design of a small room has some limitations. So, in a kitchen combined with a living room, you can use either a single style or mix different design directions, but what you should definitely avoid are dark finishing materials, combinations of different textures and active prints. Otherwise, you can be guided by the main directions when choosing a style solution.
Here are some modern room design ideas designed for small spaces:
- Classic style is always relevant, timeless. The interior is calm, fresh, looks solemn and a little festive. In a small room, light colors and natural wood are used.
Design of a kitchen-living room 14 sq. m with a sofa.
Classic style is a win-win option for any age and income level. But we must remember that it is quite complex to implement in a small space.
- Eco is a popular style that combines natural materials with a minimum of decor. Comfort and convenience distinguishes interior items in this style. And even the sofa here can be replaced with a hammock.
Eco-style is practical, environmentally friendly, and saves space.
- Modern is a modern urban style that differs from the classics in its greater brightness, but at the same time smoother lines and softer forms.
In order not to overdo it with color, it is recommended to use no more than three colors in this design, one of them is only for accent.
- High-tech - minimum decor, maximum technological capabilities. All interior items are of soft colors, the furniture is of correct geometry. There are few interior items, they do not clutter up the space.
High-tech is an excellent solution for a small kitchen-living room (area 14 sq. m). There is nothing superfluous here, everything is simple and functional.
- Provence is a cozy, sweet country style that creates an atmosphere of comfort and carelessness. It’s complicated because it can’t always fit into the interior of the rest of the apartment. Best suited for furnishing a private home or cottage.
You may be interested in: The best options for combining a kitchen and living room of 18 sq. m: interior photo
Provence creates a sunny, bright environment even on the gloomiest northern side.
In the photographs below you can see design options for a living room combined with a kitchen in different styles.
Fashionable minimalism.
An unusual design solution with a new approach to highlighting the dining area.
A combination of classics and modern style.
Popular Scandinavian style.
Island
This kitchen option is not popular among housewives. But for a small space it can be ideal, because... the long tabletop can be used as a dining table. Of course, for a large family or an apartment where there is no living room, this option is not suitable.
You will not have free space to put a table or sofa. Remember, there should be wide aisles between tables. So that you and your household can easily move around the room.
The modern interior allows you to choose any option. If you are in doubt and cannot choose the ideal option, then consult with specialists. They will create a layout plan and you will be satisfied.
- Interior design of a room 20 sq. m. - real photos of zoning and design of the living room
- Interior design of a room 16 sq. m.: stylish ideas and suitable options for zoning and room arrangement (135 photos and videos)
- Interior design of an apartment of 40 sq. m. - the best projects and ideas for modern apartment design (85 photos)
Kitchen-living room 14 sq. m with a sofa: where to place it
At first glance, the idea seems completely absurd. Fill a good half of an already small space with a sofa? But, as it turned out, everything is real. Of course, we are not talking about a sleeping place, but a small and very compact place to sit.
Moreover, among other things, some of its parts can be transformed into:
- Table;
- Additional seating;
- Tumbu.
Spotlights are well suited for lighting in a small kitchen-living room.
It can be quite difficult to find such a functional item on the open market, so it makes the most sense to have it made to order. Initially, the designer, having assessed the room, will select the most suitable option for it, and only then its implementation will be transferred to the master.
It is important to understand that such a sofa should be different from the one that, for example, is placed in the living room. First of all, this concerns the material through which the upholstery is carried out. It should not only be pleasant to the touch, but also have washable characteristics. Otherwise, very soon food stains will appear on the sofa, which will be very difficult to wash off. Even if you use the best means and be extremely careful.
It is better to purchase a special washable sofa, which will make you forget about stubborn stains and dirt.
Kitchen with sofa
The sofa in the kitchen looks very unusual. For small rooms it is very difficult to choose the perfect soft set. But if you try hard, you will find what you are looking for. When buying a sofa for the kitchen, try to choose one that is not too light.
Even 14 square meters can accommodate a sofa. It is not necessary to buy a large corner; you can buy a small sofa that will fit perfectly into the interior. It can be combined with a regular kitchen set.
In addition, the material should dry quickly and be easy to wash. Colors play a huge role in kitchen design. It is important that they encourage conversation, calm, relax and make eating not just a procedure, but a pleasant pastime.
Classic styles
The presence of furniture with openwork facades, elaborate fittings, decorated with carvings or glass and mirror inserts allows you to choose one of the classic kitchen styles.
Classic is a win-win option, it is timeless, does not obey fashion, and the interior always turns out to be cozy. Another plus of the classics is that the decor does not become boring.
Beautiful furniture requires suitable surroundings. It’s good if pastel colors are chosen for the walls, then the emphasis will be on the decor of the furniture facades. Antique chandeliers, retro clocks or paintings in antique frames, lush curtains with lambrequins and beautiful tiebacks are perfect additions.
The color scheme gravitates towards pastel tones and all shades of brown. And if the furniture is white, then add gold or bronze.
Wicker or rattan furniture is an excellent option for furnishing a kitchen interior in Provence or country style. In this case, it is better to hide all household appliances behind blank door facades or decorative panels, freeing up space for antiques and old things.
An abundance of textiles, openwork forging, wooden or earthenware is welcome.
Thus, the design of a 14 square meter kitchen can be designed based on what furniture is already available. And following style concepts and correctly selected colors will make your kitchen irresistible, beautiful and cozy.
Photo, kitchen interior design 14 sq. m.
The best layout of a 3-room apartment: 85 photos of current design ideas and a review of non-standard solutions- Kitchen interior design 9 sq. m.: 120 real photos of modern successful solutions and design combinations
Interior design of a bedroom 12 sq. m. - 150 real photos of examples of arranging a bedroom in a modern format
Look here: Interior design of a bedroom 18 sq. m.: fashionable solutions and the best ideas for decorating the bedroom (95 photos and videos)
Did you like the article?
3+
1
Examples of modern design
When demolishing a wall and combining the kitchen with the living room, you should think through the appearance of the interior as much as possible in order to visually unite the two rooms. The shades, style and decor used must be combined with each other, otherwise a sharp difference in the style of the furnishings will create visual dissonance.
The photo shows a kitchen-living room in the attic with an area of 14 sq m, made in white colors.
If the design goal is to integrate the kitchen into the general space of the living room and make it less noticeable, furniture that is not similar to kitchen furniture is used: open shelving and shelves in a “room” format. They can be decorated with decor suitable for the living room: paintings, house plants, books.
Facades that match the walls will help “dissolve” the kitchen. Instead of chairs, you can put soft half-chairs, which will make the interior much more comfortable and bring the kitchen design closer to the room one.
Choosing a suitable layout
Single row. The simplest furnishing option is a direct set, which is located along the wall. Professionals consider such furniture not entirely convenient for use - the rule of the “kitchen triangle” is violated. But, interior planning in this style is suitable for small kitchens of about 14 m2, where the following is provided:
- combining the food preparation area with the dining area;
- the possibility of placing a set and a soft corner or table with chairs in one elongated room;
- studio layout has been made.
The advantages include the affordable cost of such furnishings and compact installation in narrow rooms. The set is suitable for the design of a rectangular kitchen in an apartment or your own house with a non-standard layout.
In such models, the sink should be installed between the stove and the refrigerator. Therefore, designers recommend slightly shifting the standard location of the sink against the wall, covering the remaining space with a dish drainer or the free edge of the countertop.
For elongated rooms, deep lower cabinets are planned to accommodate all the utensils. Another option is cabinets installed along the edges. You can arrange shelves, drawers, and stands for equipment in them. Such designs will fit perfectly into the interior of a kitchen-studio and will accommodate things that take up additional space. In this case, the sofa or dining table will be located against the opposite wall.
Double-row or parallel headsets. The models are suitable for rooms with a width of 2.5 m or elongated rooms with access to a balcony. They look good in square kitchens if the owners additionally install a dining table between the rows. The sofa can be placed under the window.
This arrangement of furniture will allow you to effectively use long kitchens, providing enough space for storing food, dishes and other utensils. Headsets are made to order with exact adherence to all sizes.
There are several ways to plan your situation:
- make one side working, and the other for storage;
- plan the sink, hob, and work table in one line;
- install the refrigerator on one side, and the hob and sink on the opposite side.
Cabinets hung on one side will not clutter up the space. The interior of a double-sided kitchen of 14 square meters will be complemented by designer window design.
L-shaped layout. It is considered popular and convenient. Suitable for rooms of different shapes and allows you to make individual rooms or studios equally functional.
In such models it is possible to perfectly plan the “triangle” and conveniently place all the necessary elements. Also perform zoning, conveniently dividing the room into a place for cooking and eating.
Options with a work island or bar counter will be appreciated by owners of studio apartments. You can find different photos where the design of the kitchen-living room is organically combined with a sofa or dining table, complemented by a soft corner. In this case, the set is located at the end of the room. There are options with a peninsula or using a special mobile island table.
The corner in such fittings is provided in straight and beveled versions. At this point install:
- in the classic version - a sink;
- in beveled models - a slab;
- used as a work surface.
The location of the slab is planned so that there is at least 40 cm of free space on both sides.
The options for headsets that use a window during installation look interesting. A tabletop with lower cabinets is installed at the window sill level.
U-shaped option. Suitable for any room, except narrow ones. Allows you to conveniently place all your things and products, as well as effectively use the refrigerator, hob and sink.
The sets are characterized by the presence of symmetrical parts and are suitable for classic interior design. At the same time, the design of a small kitchen of 14 m2 does not provide for planning a dining group in one room - it will be necessary to additionally equip the dining room.
Facades are chosen in light colors to avoid the effect of cluttering the space. The fittings should be comfortable, especially for corner elements. The functionality of corner cabinets and drawers is also thought through.
All areas of the headset should be well lit.
You can lighten the U-shaped set a little by removing some of the upper wall cabinets and adding side cabinets to the model.
C-shaped kitchen. It is considered a convenient option for medium-sized rooms. Allows you to clearly identify functional areas, designate the place of cooking and eating. Used when equipping a 14 m2 kitchen design with a dining room. This layout helps you conveniently follow the “triangle” rule and effectively use all furniture elements.
When planning a “kitchen triangle”, the distance between the “vertices” should not exceed 2 m.
Island. Suitable for medium-sized rooms in kitchens combined with dining rooms. The set will “require” additional space for the island. A separate element contains:
- hob;
- washing;
- rising worktop.
The island is used as a dining table and at the same time the necessary household utensils are stored in the lower cabinets. The installed structure should not block access to the constituent elements of the “triangle”.
There are peninsular options, when the end is adjacent to the wall or side of the worktop of the main set. The design allows you to save space, also dividing the studio into zones or allowing you to conveniently use bedside tables, cabinets and drawers.
Choosing any proposed kitchen design of 14 sq. m, you will need to make a detailed drawing on paper and indicate all the dimensions of the constituent elements. Be sure to take into account the window opening and the nature of the laid pipeline. And in order not to miss any details, it is better to seek help from professionals.
Selection of furniture
There are no trifles in the renovation and design of such a living room, and the choice of furniture cannot be considered a trifle. When a room is limited in area, furniture becomes an additional means of zoning. So, a sofa or shelving unit can divide the room into dining and living areas. Below are options for such a design, where different pieces of furniture interestingly divide the kitchen and living room areas.
As with every idea, there are pros and cons to combining rooms. If previously you had to cram into a tiny kitchen, where family members could not gather at one table, now you can seat both loved ones and guests at once. It has become easier for the housewife too - she has kitchen utensils at hand and can serve things faster. When there is more space, more design ideas for decorating the living room arise.
You may be interested in: Layout of kitchen-living room 12-13 sq. m: the best design and interior options
But there are also disadvantages. This is the approval of changes, if required. This is the need for constant operation of the hood and noise that cannot be avoided. Plus requirements for cleanliness of the premises. And, of course, such a renovation will require more investment than an ordinary kitchen and living room renovation.
So, before you connect two rooms, think again whether it’s worth doing, and whether your loved ones are ready for such changes. If you're ready, get started. However, for small areas, we recommend taking the advice of professional designers. Because it is difficult to achieve a correct, harmonious interior on your own in a small piece of apartment.


