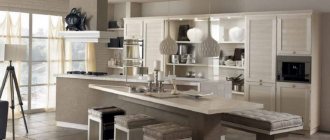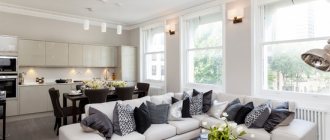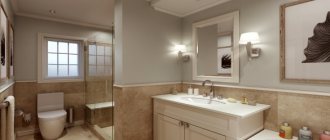The problem with modern new buildings is limited space. Smart kitchens cannot accommodate everything you need. For this reason, owners of such housing are increasingly resorting to combining the space of two rooms in the apartment. The most convenient and popular combination is the kitchen-living room. In this case, you get a fairly large area on which you can place several functional areas at once: a work area, a relaxation area, a dining room. Let's look at tips for combining a living room and a 16 sq. m kitchen in more detail.
16 square meters is the area on which you can already organize a comfortable and attractive kitchen-living room
Design of a kitchen-living room 16 sq. m: layout options
Sixteen square meters is not enough to accommodate two full rooms at once. Even before remodeling, you need to decide whether it will be primarily a kitchen or more of a guest room. The decision is made based on the family’s lifestyle. Some people spend little time in the kitchen, doing it solely out of urgent necessity, while others cannot imagine their life without cooking.
Thoughtful arrangement of furniture will make the kitchen-living room space as efficient and comfortable as possible
Regardless of the decision made, it is important to choose the right room layout. A modern kitchen-living room of 16 sq. m looks advantageous with an L-shaped, U-shaped, C-shaped, island layout. The features and advantages of each listed option are discussed below.
L-shaped layout
This option is suitable for those who want to leave more space for a seating area. It provides for a very compact placement of the kitchen unit - L-shaped. One small corner is allocated for the working area. The remaining three corners of the room, the center, are reserved for the dining room and living room.
L-shaped layout is ideal for a square room
The work area occupies only one corner, while the “work triangle” rule is optimally followed.
The advantages of this layout are obvious:
- Possibility to integrate into small, non-standard rooms. The compact placement of the headset leaves enough square meters for other areas.
- Versatility. This solution is suitable for rooms of various shapes, with or without windows.
- Saves time when preparing food. Installing work surfaces in the shape of the letter “L” will make it possible to place a sink, oven, refrigerator, and countertop at a convenient distance from each other.
U-shaped layout
The U-shaped layout is a good option for those who love to cook, have a large family, and often host gatherings at home around a huge dining table. This layout involves the use of three walls and two corners at once. This type of headset placement allows you to integrate a large amount of useful equipment and make the work area quite comfortable. In this case, the dining table is placed in the center; a sofa for relaxing can be placed near the fourth wall.
The U-shaped layout of the working area is very convenient for cooking
You can place a functional island in the center of the kitchen if the width of the room allows
This layout is absolutely not suitable for narrow rooms. In a narrow room, the passage will be very inconvenient, even in some sense dangerous (according to fire safety rules).
C-shaped pattern
The C-shaped layout is a modern, bold idea for arranging a kitchen-living room. You can see what a 16 square meter kitchen with such an unusual interior design looks like in the photos presented in this publication. This type of layout is used to smooth corners. In this case, the kitchen set is arranged in a semicircle. It can be complemented with a semicircular bar counter. Relaxation and dining areas are located in the corner.
This layout is often found in rectangular rooms.
In this kitchen-living room, the peninsula is a bar counter, which also serves as a small dining table
Subtleties of island layout, installation of a bar counter
This is also a non-standard layout idea for a kitchen-living room of sixteen squares. This option is ideal for a square-shaped room. A kitchen unit should be placed along one wall, and separate functional sections should be placed parallel to it towards the center. Usually a dining table is used as an island. However, sometimes a worktop or sink acts as an island.
Arranging a work area in the island will free up space along the wall, for example, to organize a recreation area
The size of the island and its functionality depend on the dimensions of the kitchen
Installing a sink on an island table is a troublesome undertaking. To implement it, you will have to completely redo communications at the design stage.
To save space, leave more space for installing a sofa, TV stand, instead of a dining island table, install a narrow bar counter. This is an excellent solution for a small family. The bar counter looks modern, saves square meters, and can sometimes replace a work surface.
The bar counter is perfect as a space divider in the kitchen-living room
Design and additional elements
Design of a kitchen area of 16 square meters. m. is not limited in color scheme. To create a kitchen in a modern style, you can use various shades, tones, design solutions, original methods of decoration, calmly play with contrasts, and experiment with lighting.
This area will allow you to install various additional elements in the room, such as:
- bar counter;
- soft dining corner;
- spacious dining table for 4-8 persons;
- refrigeration equipment of large sizes, instead of standard ones;
- buffet area;
- wine cabinet, etc.
The kitchen is 16 sq. m. you can easily install a sofa, equip a soft area for relaxing or chatting over a cup of tea, order a spacious kitchen set that meets all your preferences and wishes with any non-standard elements.
Bedroom 9 sq. m. - 110 photos of the most modern proposals and projects for cozy bedroomsLuxury apartments: how to determine the correct class and buy the best option (85 photos)
- Living room 15 sq. m. - options for furnishings, furnishings and features of modern design (110 photos)
There are many design and furnishing options for a sixteen-meter kitchen space; before starting renovations, be sure to think through a competent, convenient layout for you, select the necessary set of furniture and household appliances, create your own unique, individual, ergonomic design, because in a room of this size you can easily create the kitchen of your dreams .
Pros and cons of a non-standard layout of a kitchen-living room of 16 sq. m in a private house
Before carrying out dismantling work to demolish the wall between the kitchen and living room in a private house, you must definitely look at the design of the kitchen living room 16 sq m photo with zoning, carefully analyze the pros and cons of such a decision. For clarity, the advantages and disadvantages of a non-standard layout in a private house are discussed in tabular form.
| Advantages | Flaws |
| 1. The opportunity to cook with the whole family. A tiny kitchenette does not allow several family members to take part in preparing lunch and dinner at once. Combining two rooms will solve this problem. | 1. Deprivation of a separate premises. By dismantling the wall, the family will lose a potential bedroom or office. If the family is large, the house is small, this is a serious argument against. |
| 2. Optimal output with limited square meters. Not every private house can “boast” of a huge square footage. In this case, combining two small rooms into one is a good solution for creating a comfortable kitchen and cozy dining room. | 2. Cost and complexity of implementing the idea. If a combined kitchen-living room was not provided for at the construction stage, the owners need to be prepared for high costs. Demolition of a wall, alteration of communications - all this is not cheap. |
| 3. Increasing the space for arranging a large recreation area. In some families, the cooking process is given a minimum of time and attention. In this case, only a small corner is allocated in the combined kitchen-living room work area. The rest of the space can be used to arrange a recreation area, install a desktop, and a large bookcase. | 3. The need to develop and install additional ventilation. When cooking, the entire smell will now affect the living room. To prevent this from happening, you will have to spend money on installing a good ventilation system. |
| 4. More ideas in interior design. It is difficult to make a beautiful, unusual design on 5-6 square meters. A larger square area will provide more opportunities in choosing styles, design techniques, and furniture. |
In a country house, it is better to place a relaxation area near the window
Kitchen-living room: tips, ideas, advantages
If 20 years ago, household appliances in the kitchen consisted of two appliances - a gas stove and a refrigerator (at most, a microwave oven), but now with the development of technology and the arrival of new cooking recipes from Europe to Russia, various types of specialized kitchen devices and devices. And since the old apartments, in particular their kitchens, have not themselves increased over time, they require expansion.
A good option for small apartments is to combine the kitchen with the living room. An interesting effect is obtained - by removing one wall (or part of a wall), you have a huge kitchen and a spacious living room.
Combining the kitchen and living room is the ideal solution
A kitchen-living room in beige will create an atmosphere of comfort and warmth
When two rooms are combined, you get a spacious kitchen and a large living room
Practical options for zoning a kitchen-living room with a TV and one window
In small studio apartments and private houses, when combining rooms, one cannot do without techniques for delimiting space. Zoning is a simple science. It is enough to take this issue seriously, study current techniques and advice from designers.
The simplest method of zoning a living room kitchen is to install a bar counter. It will not only separate the functional parts of the room from each other. A bar counter is an excellent substitute for a dining table, an interesting decorative element, and an additional work surface. When choosing this method, it is important to correctly select the size of the rack, determine its placement, and shape. In a room of 16 square meters, it is better to install the stand perpendicular to the headset or the wall. If the placement of the rest of the furniture allows, you can install the bar counter in the middle, leaving two aisles on the sides.
A bar counter can simultaneously perform several functions - separating, decorative and be an alternative to a dining table
A kitchen island is another simple tool for delineating space. The island is a multifunctional solution. It will not only visually divide the kitchen-living room into zones, but will also allow you to conveniently place a work surface. A stove, countertop, and bar are usually installed on the island. If desired, the island can be made not a kitchen, but a living room. You can place a TV on it.
If desired, the kitchen island can be mobile
Another simple way of zoning is to use different colors, textures, and types of wall finishes. The kitchen can be tiled, the dining room and living room areas can be decorated with beautiful wallpaper.
When choosing different finishing materials for walls, one rule must be followed - they all must be in harmony with each other, combined in style and color.
Different floor levels are an original way to separate the kitchen from the living room. How the design of a kitchen living room of 16 sq m will look like can be seen in the photo. The kitchen is usually set up on the podium. You can easily hide unnecessary communications under it. A very original solution would be to use backlighting. The illuminated podium will fit perfectly into the high-tech style.
The kitchen area is usually raised by one or two steps; a higher podium is unsafe and is only possible in a room with a high ceiling
Kitchen color trends 2020
The color of the kitchen should be well thought out to enhance the beauty of the room. This cannot be a random choice. Fashion trends point to a palette in a range of natural colors, but this palette is still wide. They say that in the near future, gray will take the lead. This does not mean, however, a massive abandonment of white kitchens of 16 sq.m., which reigned in previous seasons. White will still be a noble addition to the interior. However, black should be chosen more as a complementary color, for example in the form of household appliances. It is also fashionable to use blue, pink or rich red.
This article presents only the best and reasonable proposals for kitchens of 16 sq.m. in accordance with the trends that dominate today.
Partitions and temporary walls
A more radical way of zoning is to erect partitions and install temporary walls. Lightweight false walls take up much less space than stationary ones. They can be translucent, glass, have built-in niches, lighting, and cover only part of the distance from floor to ceiling. In addition to their functional purpose, partitions serve a decorative purpose. This decorative element looks very modern and unusual. It will fit well into any style.
A lightweight sliding partition takes up little space and folds quickly if necessary
The partition between the kitchen and living room can be combined with a bar counter
Compact and functional furniture instead of bulky furniture for a kitchen-living room of 16 square meters. m
When decorating a living room kitchen of 16 square meters, the most important step is purchasing furniture. A number of requirements are put forward for furniture for combined rooms:
- multifunctionality,
- compactness,
- environmental friendliness,
- attractive design.
Kitchen island with pull-out table - very convenient and modern
Preference should be given to compact kitchen units and built-in appliances. Don't ignore the opportunity to install wall cabinets. They will save space and accommodate all the necessary kitchen utensils. In the relaxation area you can install a corner sofa and complement it with soft ottomans. The dining table can be glass. Visually, such a table looks much smaller than a wooden one.
The dimensions of the dining table should be such that all members of the household can comfortably sit at it
All furniture in a combined kitchen-living room should be made in the same style, match each other in color and shape. Only then will it be possible to achieve a complete combined image.
Choosing a layout
16 square meters is not so much, but it is enough to choose any layout option.
The linear option is considered the most economical. Here, on one side, a kitchen set is placed along the wall. And on the opposite side there is a table, chairs, a sofa, armchairs. The advantage of this option will be its versatility, the ability to make an island or peninsula. The disadvantage is the inconvenience during cooking due to the fact that you have to move a lot between the stove and the table.
U-shaped kitchen living room layout Source bezkovrov.com/
An L-shaped layout will help save space and provide more space to create a relaxation area, creating the so-called “work triangle”. There are no downsides to this type of furniture arrangement.
L-shaped kitchen layout Source design-homes.ru/
A parallel layout would be appropriate if the room has an elongated shape. By using both walls, you can conveniently place the stove, countertop and sink on one side and the refrigerator, buffet, etc. on the other.
The only condition for this layout option is that there can be no more than 1.5 meters of distance between the rows. If the passage is too narrow, it may be difficult to open the drawers. And if you make it too wide, it will be inconvenient to cook. The disadvantage of an L-shaped layout can be excessive cluttering of space. But in a square-shaped room, this option is not feasible at all.
How to position the sofa?
Sixteen square meters is not small. However, they do not provide the opportunity to place large pieces of furniture such as a sofa without restrictions. In a large kitchen, it is better to install the sofa in the corner. Corner furniture allows you to save space and has a large number of places for seating. A modular sofa can be placed in the center of the room and used as a way to delimit two zones. If the sofa is small, it can be placed near the dining table instead of chairs.
Cozy seating area with a narrow corner sofa
A compact folding sofa will provide you with additional sleeping space
The sofa can be used as a space divider











