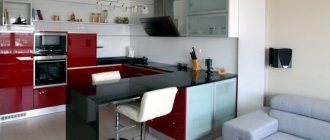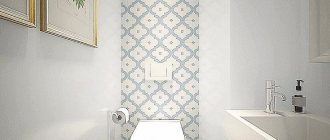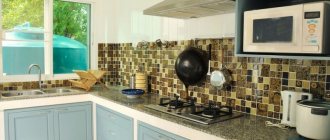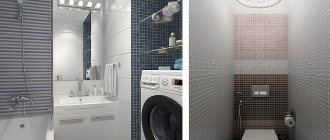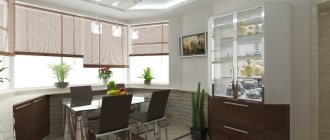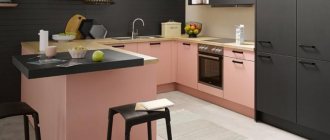Kitchens measuring 3 by 3 meters are not uncommon: it is believed that nine squares are enough for a comfortable and functional kitchen area.
Properly equipping such a kitchen is not easy: in a small area it is necessary to place all the household appliances, work surfaces, and often the dining area.
In this article we will talk about the design of small kitchens with an area of nine square meters. How to make everything functional and beautiful? Read!
Which style to choose
Much depends on the style of kitchen design. Some options will have to be abandoned right away: pretentious baroque, pretentious empire style, characterized by a large number of decorative elements boho-chic.
Your choice is the most laconic styles with a minimum of details. A small room cannot be overloaded, so avoid the abundance of decor.
However, you shouldn’t focus solely on minimalism either. It's one thing if you like him. Otherwise, consider options such as loft or high-tech. Do you like more traditional interiors? Provence, neoclassical, modern may suit your taste.
Choice of colors
A small area also imposes restrictions on the color palette. Try to avoid shades that are too dark - they will visually make the room even smaller. Opt for light, airy colors to open up your kitchen.
Exception: Sometimes dark colors like black or indigo can be a winning move. However, in such a situation, pay special attention to lighting and choose the texture carefully.
Too bright colors are best used as small accents and strokes. Try not to overdo it: a large concentration of bright colors in a small area hurts the eyes and leads to rapid fatigue.
If you want to make your kitchen look taller, try vertical gradients with smooth shade transitions. To make it wider, place the gradient horizontally. Avoid harsh and contrasting tones, they will lead to the opposite effect.
Texture is no less important. Gloss, due to its ability to reflect light and mirror properties, is much preferable to matte surfaces. The latter are only allowed with very light colors - white, pearl gray, beige.
How to make a 3 by 3 meter kitchen more spacious
The main role in visually increasing space is played by the color palette; you need to choose shades that do not cause discomfort. The best option is to reconsider all available design solutions and your own preferences, not forgetting about a common sense approach to the issue. For a small kitchen, you cannot use too bright or dark colors: red, black, dark brown will eventually lead to depression and the desire to escape from an uncomfortable room.
Neutral or pastel colors should be the basis; small bright spots in the form of decorative items, textiles or an accent wall will make the room more spacious and comfortable. Designers claim that color has a direct impact on the volume and proportions of rooms.
A light shade expands the space
Wall and ceiling finishing
The color selection rules are also relevant for finishing. Choose light materials with a simple, preferably glossy texture.
If the height of the walls allows, install suspended ceilings. They will take away a little height, but it will be easy to choose the right color or recreate a visual effect that visually enlarges the room.
Avoid embossed wallpaper with large-scale patterns - they make the room smaller and draw attention to themselves.
Otherwise, follow the general recommendations for finishing a kitchen: heat- and moisture-resistant materials that are easy to clean.
Furniture selection
It is quite difficult to arrange all the necessary furniture in a small kitchen of 3 by 3 meters, especially if you plan to arrange a dining area there.
First of all, think about the headset. Avoid wide designs. Your task is to use the available space as efficiently as possible. The best choice would be a narrow L-shaped set.
Advice! Try to use the walls. Tall cabinets in this case are preferable to spacious cabinets.
If you have the opportunity to move the dining area to the balcony or to another room, take advantage of it. If not, there are options. Many people convert the window sill into a small dining table. However, this is convenient for a family of one or two people.
As an option, install a folding table, which when folded does not take up space, but when unfolded turns into a full-fledged dining space.
You should not buy bulky chairs - it is better to choose light bar or folding chairs, which, if necessary, can be easily moved to another room.
Transformable kitchens also deserve attention. A small cabinet can be turned into a dining table if desired, and its base can accommodate a fairly large amount of dishes and kitchen utensils.
Choosing a headset
Create a beautiful and functional kitchen design of 3 sq.m. in the photo, it's not an easy task. After renovation work, the small room should be furnished with suitable furniture. It is impossible to purchase a ready-made set for such an area.
This problem can be solved in three ways:
- Purchase separate cabinets, shelving, a transformable table, and chairs.
- Order furniture according to individual measurements.
- Make a headset yourself.
If the kitchen is small, this does not mean that the required number of cabinets cannot be placed here. Knowing a little trick, you can use all the available space rationally. Namely, use not oversized wide cabinets, but narrow racks and shelves that occupy the entire height of the room.
To create a comfortable work surface, use a window sill. There is no point in blocking the window with flowerpots in a small kitchen. A rational way to use space wisely is to arrange a window sill. By ordering this part of the window opening wider and longer, you will create a comfortable work surface that can be used as a dining area.
In conclusion, we note that a small kitchen of 3 square meters is not a reason for disappointment. With the right approach, even such a space can be functional. Apply design techniques, use non-standard solutions, create a design yourself.
Only by combining different ideas can you organize a functional kitchen interior design. And modern convenient storage systems will help turn an uncomfortable kitchen into a practical space.
Selection of household appliances
A standard set of kitchen appliances also takes up space. Even if you are used to making do with just a refrigerator and stove, you need to decide how to place them.
We recommend purchasing built-in equipment. This will help save up to 20-30 centimeters of usable space.
Pay attention to the characteristics: now household stores offer a wide selection of narrow household appliances that take up significantly less space.
As for small appliances like food processors, mixers, toasters and others, we recommend determining for yourself what exactly you need. Will you actually use the food processor or will it sit on the shelf most of the time?
If you don't have a closet or other place to store rarely used appliances, we recommend doing without them.
What can be changed in a 3 by 5 kitchen?
When planning a 3 by 5 kitchen, you need to take into account the correct placement of furniture and appliances, choose a certain stylistic direction for wall decoration, and do not forget about lighting. The slightest mistake will cause a visual reduction in space and a negative attitude towards the room.
Layout features
It is necessary to plan the interior features at the renovation stage: re-placement of communications will take a lot of time. Each option has its own advantages:
- For a straight or linear type, this means a large space for the dining area and savings on materials and furniture. When choosing this option, you need to pay attention to the compactness of the work area and the convenience of cooking.
- For a corner with full or partial loading of adjacent walls, this approach will help place all the equipment at arm’s length, but will reduce the space. Such furniture is more expensive and requires all communications to be installed in advance.
- U-shaped with capture of two corners and one wall - will combine the disadvantages of the two previous options. In a miniature room, this option is considered a failure.
Most kitchens have one window. If you show your imagination, you can make it the highlight of the room. You can place a sink or work surface near it: this principle will add a touch of inspiration to the cooking process.
If the room is combined with a balcony, then you can make it into a dining area during the warm season or a convenient storage room. With sufficient insulation, a permanent place for eating is created in it.
Kitchen option combined with a balcony
Design selection
After determining the features of the layout, you can start styling the interior:
- Modern options require the presence of a large number of household appliances. To make the room pleasant for cooking and sharing meals, you need to install mirror surfaces and draw clear lines. In a modern interpretation, you cannot use countless decorations.
- A cozy room is created by integrating household appliances. It should be hidden behind the doors of the kitchen unit, which will allow for more free space.
- Taking into account the small total area, you can consider Provence options: with simple, natural-colored furniture, a lot of decorative details and a lot of textiles.
Their 3-meter kitchens are created by experienced designers who create not only cozy but also original spaces. It is pleasant to sit in them during evening tea, talk and just think. The main thing is to avoid making basic mistakes when designing, not to use dark shades and not to overload the space with unnecessary things.
More photos in our gallery:
Kitchen space planning
In a small kitchen, it is very important to properly arrange all the furniture and household appliances. We recommend separating the work triangle and the dining area. Use the classic technique of dividing the room diagonally.
Despite the lack of space, try to keep the passage between zones at least 80 centimeters - this is dictated by considerations of not only convenience, but also safety.
Furniture
How to arrange everything you need in 3 square meters? In such a small space it will not be possible to place a traditional kitchen set. Therefore, pay attention to modular, combined or transformable kitchen furniture or order a set based on an individual project. Interesting compact design solutions are presented in the photo. You can make furniture with your own hands.
It is recommended to choose wall cabinets for a small kitchen or place them on top of each other. Open shelves can complement the cabinets.
A practical solution would be a chest of drawers. It involves an elongated tabletop and many drawers, resulting in a three-in-one table: a cutting table, a dining table and a cabinet for utensils. The drawers should be different: for pots, pans, lids and other items.
It is important to position the furniture correctly. In the kitchen, it is usually placed in the form of one straight line, along parallel walls, in the letters P or G. On 3 square meters, it is best to place furniture in the shape of the letter G. In this case, furniture occupies one wall completely, and partially the one adjacent to it.
Advice! Follow the principle of the “work triangle” - it includes the stove, sink and refrigerator. It should be convenient for the housewife to move between these three key points in the kitchen.
The tabletop can be combined with the window sill, thus obtaining an additional work surface. A folding dining table that can be removed or reduced when not needed will also help out. Transformable furniture will help you use a small space most efficiently. Modern models can be folded and unfolded at the touch of a button.
If you have combined a small kitchen with a living room, then for zoning you can use a bar counter that acts as a table, or a dining table. They are placed at the border of the premises.
Decor selection
In this case, the saying “less but better” is more relevant than ever. For a small kitchen, an overabundance of decor can be fatal - even the best design project will not extend the space.
Choose the most non-voluminous decor. A small neat chandelier, a print on the fronts or apron, beautiful dishes and accessories, curtains...
Avoid decorative elements that take up space but have no practical use.
Lighting
Despite the fact that daylight is often sufficient for small rooms, you will also have to take care of lighting. Chandelier or spotlights - the choice is yours.
However, it is better to give preference to small, neat lamps - bulky structures hide the volume of the room.
The spectrum of light is also important: white tones will make the room visually more spacious. In addition, we recommend taking care of lighting above the work area.
An interesting trick: you can divide a small kitchen into zones using different types of lighting. Sconces above the dining table and spotlights above the work surfaces will externally divide the room.
If you want to make the room taller, install floating ceilings with LED strips - the design will visually “raise” the walls.
Color solution
After all the furniture and appliances are installed, there will be little space left in the room. Choosing the right color scheme will visually expand the area. It is better to do the design in white or beige - there will be more space and light.
It is strictly not recommended to use dark colors in the design. Also, do not make bright accents - in a cramped room they will only irritate the eye. It is advisable that all cabinets and other furniture be in the same color scheme.
Glossy surfaces look very good in the design of small rooms. The floor and ceiling also play a role. Geometric designs and variegated colors also visually reduce space, so it is better to use a light, uniform color.
You may be interested in: Kitchen layout 6 sq. m: design and interior, examples in photographs of real apartments
In order for the space to look visually larger, you need to pay special attention to light. The lack of light sources affects a person’s mood and perception. It is best to make several lighting options - ideally at least three. For example, a volumetric chandelier in the middle of the room, lighting around the perimeter of the ceiling, plus an additional lamp above the work surface.




