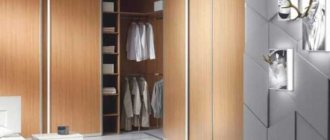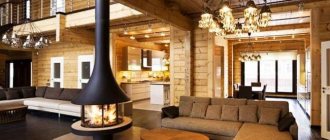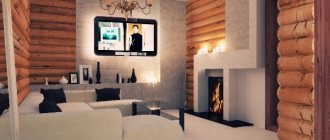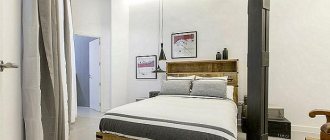In the category of difficult-to-layout rooms, narrow spaces boldly won first place. Owners of such rooms often have to choose either aesthetics or convenience. Arranging furniture and keeping it light seems like an impossible task for a beginner.
The rectangular elongated shape of the room is uncomfortable, but this does not mean that the situation cannot be corrected. The only question is that standard techniques for visually expanding the dimensions of a narrow room do not work in this case - light colors of the walls and mediocre arrangement of furniture will not give any effect. The play of shades and textures, competent zoning of the place and light accents on interior details allow you to beat the narrow part - in fact, these techniques in combination can change the room and visually bring its shape closer to the desired square.
If the owner of the room is a girl.
The girl’s world is an atmosphere of kindness and love, touching care and a smile. Therefore, even from a long narrow room you need to try to make a soft room, without sharp corners and narrow passages.
This effect is created using:
- wallpaper in pink and lilac colors with small patterns;
- a set of curtains with ruffles and lambrequins (this will round off the corners and create the illusion of space);
- furniture without sharp corners and soft colors that match the walls.
It is advisable to place small furniture parts in the corners (shelves for flowers, books, stands for toys, etc.).
The best color scheme for walls
You should immediately discard options using a dark palette. It will narrow the space and clutter it up. But a correctly chosen palette, on the contrary, will visually increase the number of square meters. It is for this reason that the most suitable color for increasing space is white. It can become the basis of a color palette, to which you can add accents of two or three other shades.
Pale lilac, light green tones, and the color of coffee with milk are perfect.
However, many are afraid of the soiling of white coatings. In this case, there is an alternative in the form of any other light and pastel shades.
Additional information: The floor and ceiling should not be decorated in the same color. There should be a difference of several tones between them.
How to visually expand space
A narrow space always needs visual expansion. Below are several ways to do this.
- The flooring can be made in a light color and the surface can be made glossy. The ceiling should be reflective. The effect of this technique will be enhanced by decorating the ceiling and floor in the same color.
It is necessary to select practical materials that are resistant to frequent cleaning and washing using special substances.
- A two-level stretch ceiling can mirror-align and make a narrow space wider. To do this, it is necessary that one level of the square or rectangular ceiling be equipped with hidden lighting. Thanks to this, the light will be reflected on the glossy surface, and it will seem that the corridor is wider than it actually is.
The correctly chosen color scheme when developing the design of a corridor in an apartment in a panel house gives the first and most serious visual impression.
- A floor pattern in the form of transverse stripes will help create the illusion of expansion. It is important to consider that longitudinal stripes will have the opposite effect.
The materials should not only be cheap, but also easy to clean.
- You can't do without mirrors. If you place two mirrors on one wall, the space will visually expand. Artistic modeling or a painting, the reflection of which will be in the mirrors, will help to hide the effect of emptiness.
Large mirrors built into furniture can also add a unique ambiance.
If the owner is a boy
A long room should not confuse the future man. It is necessary to conveniently arrange all the necessary items, parts and little things. Everything should be accessible and at hand. More drawers, whatnots and shelves.
Suitable:
- Box under the bed
- Desk with niches for books and magazines,
- Ottoman with a spacious stand;
- Mezzanines for things not used every day.
In this case, the equipment of a children's room for a boy can be done in a single ensemble, for example, a car garage, a comic zoo or a pirate ship.
What does the narrowest house look like inside?
The Pie House is a real celebrity in the Chicago suburbs. It is located in the small village of Deerfield, about half an hour from Chicago. It has long become a real attraction: whoever comes to this tiny town is sure to pass by an unusual elongated house that looks like a piece of pie. In addition, the Pie House is located right next to the highway opposite the parking lot, so there are plenty of prying eyes. Some even dare to ask to go inside.
Like a piece of pie
The house stands on an oblong piece of land. This is a project by Greg Weisman, an employee of a local architecture firm. The Pie House was built back in 2003, and the builders were faced with a seemingly impossible task: to build a house on an elongated plot of 0.04 hectares and to make maximum use of it. By the way, such an area is generally extremely small for a US suburb.
That is why the building was designed with such an unusual shape, and then the project was successfully implemented. The house quickly became known as Pie House, which translated from English means “pie house.” Indeed, the building very much resembles a piece of pie: its narrowest wall is only 0.9 meters, and the wall opposite is 7.6 meters.
Strange on the outside, cozy on the inside
It seems that it can fit into such an unusual structure, more reminiscent of a set for some kind of film? You will be surprised, but the house turned out to be very cozy, despite its non-standard shape. The Pie House is worth checking out.
The area of the house is quite comfortable for living - more than 1100 square feet. Even from the photo you can see that this cake-shaped masterpiece is much more spacious inside than it might seem. But, of course, there are jokers who say that the house is more like a corridor, and wonder how anyone can live in it. They probably haven't seen Hong Kong's coffin houses, which are sometimes less than two square meters in area.
Well, compared to micro-apartments that exist in different parts of the world, Pie House definitely boasts luxurious living space.
It has two bedrooms, one upstairs and one in the basement. Each of the bedrooms has a small bathroom, and on the ground floor there is a living room and kitchen area. For logical reasons, the house does not have a garage, but there is ample parking for six cars.
Internet celebrity
The house recently sold for about $300,000, his third sale. Until 2007, the first owner lived in the pie house, then he sold it. And now, thirteen years later, Pie House again ended up on a real estate website, from where its photographs scattered across the world wide web and turned Pie House into a real Internet celebrity.
If there are two owners.
The design of a narrow children's room shared by two people requires compliance with a number of rules. Whatever everyone would like to do, he should not feel inconvenienced by the activities of his brother or sister.
Therefore it is imperative:
- dividing the room into zones;
- saving free space due to folding or bunk beds;
- conditional division of places for storing everyone’s personal belongings.
Varieties of design
Each type of narrow cabinet has distinctive features in its structure. Several models are presented in the furniture departments:
- case;
- built-in;
- semi built-in.
The case model is considered quite common. It will fit perfectly into a standard room. This type is a miniature dressing room.
In addition to things, you can place boxes with shoes, bedding sets and various accessories here.
The back is made of thin plywood, which prevents contact with the wall. Thanks to this, it can be moved to any part of the room. For their production, chipboard or natural wood is used. The finished product has a lot of weight and a solid base.
Built-in wardrobe options are made from MDF panels. This type of material has low cost. That is why such products are low in cost. The model consists only of facade elements that are installed on a sliding mechanism.
The back panel is completely missing. The main elements are tightly fixed to the wall surface. This type of furniture is ideal for small apartments.
Semi-built-in wardrobes are in particular demand among consumers. It is a design in which there is no back and side part. The doors have a sliding roller mechanism.
Shelves are present not only inside, but also on one of the sides. Here you can place decorative items and photo frames.
The bulk of the content will be disposed of in the internal storage system. The size of this model is suitable for both spacious and small rooms.
Room for two girls
The design of a narrow children's room, in which two future women are in charge, should be different:
- spaciousness of furniture;
- availability of space for self-care (even for kids). There should be a mirror, a shelf for cosmetics, jewelry boxes and jokes;
- doll corner or hobby area (age appropriate).
If girls love to do handicrafts, you can’t forget to equip appropriate work corners. To store personal belongings, it is better to immediately provide two separate niches: confusion is an eternal companion to problems.
We recommend reading the article about designing a room for two girls. There you will find several ideas for decorating and zoning the sisters' room.
For two children
Rooms for two children are usually decorated using multifunctional furniture. In narrow rooms, unfortunately, it is not recommended to use a “parallel” arrangement, that is, when two separate beds stand against opposite walls. But no one forbids placing them next to one, separating them with a conventional partition. This way, each child will have their own personal space, the need for which will only grow with age. It is also better to design the work area to be divided between two people, so that the children do not interfere with each other when they are doing different things (studies and games).
If both owners in the room are boys
A room for two boys is a kind of “combat machine”, and the owners are its crew. In such a room you can expect everything: from children's military battles to mother's lullaby before bed. Therefore, the design of the room should be free, even if it is a narrow children's room.
We recommend reading the article about designing a room for two boys. It describes what furniture to choose, how to decorate the room and how to make it comfortable for both of your sons.
Read these articles to make your room perfect:
- How should you store toys in a children's room so as not to clutter the space?
- What carpet to buy for the nursery?
- How to save space in a room using a transformable bed closet?
Children's rooms and furniture in them
Children's rooms are special rooms where it is important to find a balance of layout and decor. Of course, a lot depends on the age of the child and his preferences. But the task is always the same: a comfortable and multifunctional room. Transformable furniture comes to the rescue; especially many options can be found in the category for teenagers. It is most convenient for kids to make a room “for growth”, not from built-in, but from free-standing items, so that as the child grows, they can remodel the room, replacing items without major reconstructions.
It is very convenient to use a window in the interior of a nursery, organizing a workplace along it, and there may be built-in shelves or cabinets along the edges. And if the room has a balcony, then you should think about adding it, you can make a work area or a play area there. When arranging furniture, you should not place large objects immediately from the entrance, since upon entering the room it is unpleasant to immediately bump into a wall (for example, the side wall of a closet).
If the owners of the room are a boy and a girl.
Perhaps this option is the most difficult. Especially if the age difference is significant. But even in this case, care should be taken to ensure that everyone is comfortable.
Recommendations for children's rooms in such cases are as follows:
- the color scheme of the wallpaper is in neutral colors (beige, peach, light lilac);
- furniture - light colors, maximally transformable;
- curtains - a universal option - classic, perhaps two-thirds the length of the room. Fabric blinds are suitable (photos can be found on curtain websites);
- lighting fixtures are compact; it is better to make maximum use of local lighting.
Cabinet color
Choosing a color scheme for a narrow closet depends on the style of the room.
For example, for classic, Provence or country, choose light shades of a woody character. If the walls are light, then the cabinet can become an accent if it is made dark.
A small room is decorated in the same colors and it is better when the furniture, walls and ceiling are light and neutral. But the floor in this version is finished in a dark color.
Bright colors are suitable for placing a closet in a nursery, but for the hallway it is better to choose something calm.
What are the features of furniture for a narrow nursery?
In narrow rooms, furniture arranged “like in a tram” is visually unprofitable. It is necessary to apply techniques that expand the free space.
It could be:
- large mirror on a long wall;
- not a stationary partition, but made of fabric (movable curtains), made to the appropriate dimensions;
- photo wallpaper with an opening view, for example 3D, on a long wall;
- built-in wardrobes;
- transforming desk and others.
One of the main requirements for furniture is the absence of traumatically dangerous parts and sharp corners. For a children's room in a Khrushchev-era building, you can install sliding doors - this will save space around the door.
Large rooms and furniture in them
In large spaces, everything depends on the chosen interior style. All modern styles allow for both built-in and free-standing furniture. It’s good to dilute the interior with a couple of designer items, for example, a table or poufs. In the classics, it is more logical to use collectible individual items from which you can create the desired composition. Although now we have a choice of built-in wardrobes in a classic design, with platbands and interesting facades. It is important not to overload the interior with different objects. You need to determine exactly what and how much is required (from furniture for living) and after a thorough analysis of the selected items, leave exactly those that are best suited. The large area allows you to divide the space into the necessary rooms for their intended purpose. Do not neglect the arrangement of pantry, laundry and dressing rooms.
How to cover walls, floors, ceilings?
For children, all materials used must have:
- security;
- versatility of colors;
- environmental friendliness;
- low allergenicity;
- no strong odor.
For walls, it is better to choose wallpaper made of paper: they do not interfere with air exchange and can be easily replaced in case of accidental contamination.
It is better to choose a floor covering from natural materials. For example, wood: chipboard, parquet, or cork, which is popular today. Carpeting (carpet tiles) makes wet cleaning difficult and contributes to the accumulation of dust in hard-to-reach places.
Suspended ceilings, which have been developed today, are also suitable for children’s rooms. True, few people will choose this for a children’s room in Khrushchev, but the option has a number of advantages:
- evens out unevenness of ceiling tiles;
- allows for uniform lighting;
- using different height levels helps in zoning the room.
If a narrow room has been allocated for the nursery, you should try to expand the space in the middle and smooth out the corners using design features. Don’t forget about light color, soft shapes and free flow of light.
Storerooms and utility rooms instead of cabinets
As a rule, owners of standard layouts deny themselves additional amenities, such as a storage room or dressing room, but in vain. Everyone has the same argument - there is not enough space. But it is not so. With good planning, a dressing room can be made even 13 m2! It will be much more spacious than a cabinet, and sometimes the cost is cheaper than a separate cabinet. In addition, by planning additional rooms (dressing rooms, laundry rooms, storage rooms), you can make the interior more interesting and much more functional. Because even a small laundry room (in fact, it’s just a closet with a washing machine, and shelves on top) will help unload an already small bathroom, and in this laundry closet you can store laundry, and all household chemicals with supplies of toilet paper. Pantry units make life in the kitchen much easier. Even a small pantry closet next to the kitchen will take a lot of the pressure off your basic kitchen cabinets. Again, the cost of organizing pantry space is lower than the same content in the kitchen. There are only advantages. Among other things, an undeniable advantage of additional utility rooms is convenient storage organization. Everything is always in its place, and even children can easily cope with sorting.
Add to favorites23
- Tags
- useful tips
- designer tips
useful tips, designer tips
Ideas and recommendations for narrow spaces
Bed placement. It is better to take a high bed, with cabinets under it. This will save space and give the room freshness and originality.
The bed is in a niche. A bed in a niche will save even more space and provide more storage space. Moreover, it will give the child an additional feeling of security in bed.
Long narrow table for a child. Buying a wide table is very expensive for space in a small room.
Take a look at this option:
Wide small table. If you think that a narrow table will be uncomfortable for your child, consider a small, wide table.
High-tech style for the room. In small spaces, the high-tech style looks very neat and adds space. But you need to do it if the child likes it.
Window sills and their capabilities
Window sills are often unfairly ignored in space. Firstly, they can be emphasized with color, then they will play much more interesting in the interior. Secondly, their area is very convenient to use for the benefit of space. A lot depends on the height. As a rule, the height of window sills from 75 to 80 cm is good for organizing a work space, and you can make a table along the window. If the height of the window sill is low: from 45 cm and below, then you can expand the window sill, make built-in shelves below (bypassing the radiator), throw decorative pillows on top and arrange a wonderful bed.











