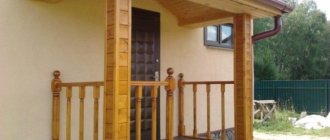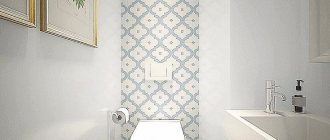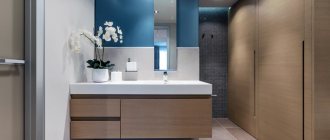Author of the article Svetlana MitrofanovaLawyer. Work experience - 14 years
Hello. The article was written specifically about the approval and legalization of a redevelopment that has NOT yet been done to combine a bathroom (combining a bathroom with a toilet). Those. First, we order design documentation and coordinate it with other documents in the approval department. After receiving permission, we make repairs and show them to the inspector (commission). As a result, we receive an act of completed redevelopment. The instructions are current for 2020.
If you have already combined a bathroom without prior approval, then this is an unauthorized redevelopment and is legalized differently. Separate instructions at the link - How to legalize an unauthorized combined bathroom, which has already been made and was not agreed upon in advance.
Stages:
- Stage No. 1 – Consult the redevelopment approval department
- Stage No. 2 – Order a project
- Stage No. 3 – Obtain permission to combine a bathroom
- Stage No. 4 – Combine the toilet with the bathroom (repair)
- Stage No. 5 – Invite an inspector to inspect the completed redevelopment and obtain certificates
- Stage No. 6 – Sign the acts of completed redevelopment and submit them to the approval department
- Stage No. 7 – Enter information about the combined bathroom into the technical accounting of the BTI
- Stage No. 8 – Enter information about the combined bathroom into the cadastral register
Stage No. 2 - Order a project from a design organization
Quite often, along with the project in your case, you may additionally need a technical report on the condition of the structures and the possibility of redevelopment. About the requirements of those. conclusions must be consulted in advance, this was written above in stage No. 1. These documents can be ordered from any design organization with SRO approval (self-regulatory organizations). You can also order them from BTI. Prices are different everywhere, depending on the complexity of the project, the area of the apartment, and the locality. It is clear that in Moscow the project will cost more than in Yekaterinburg.
Before ordering a project, I advise you to consult with the design organization. Explain your situation in detail and find out what documents are needed to order the project. Usually you will need to submit a technical passport for the apartment, a certificate of ownership or an extract from the Unified State Register of Real Estate (apartment owned) or a social tenancy agreement/order (municipal apartment). After submitting the documents, a contract for the provision of registration services is signed and payment is made. A company engineer will come to the apartment to inspect and measure it.
After an engineer has inspected the apartment, another company employee draws up a redevelopment project (usually in two copies). It should include all changes that will be made during the renovation - dismantling/installation of partitions, openings, waterproofing of floors, transfer/removal/installation of plumbing (if necessary), etc. In addition to the project, an agreement on author's supervision and, sometimes, a technical conclusion must be drawn up. The company will also issue a copy of its SRO clearance certificate.
ADDITIONALLY: For example, in the Moscow region/Moscow region (but not in Moscow itself), before submitting the ordered project and documents to the Administration department (next stage No. 3), this project must be approved by the Management company (HOA, housing cooperative, housing office, etc.) .P.). That is, you need to submit the project to your management company, their manager will review it and put a stamp on it with a signature that he is familiar with the project, or issue a separate certificate about this. But, as was written above, coordination with them is not required everywhere. You can find out about this from the company from which you ordered the project.
Features of redevelopment
If the combination of a toilet and a bathroom is carried out in a Khrushchev-era building, the partition between the rooms is demolished. Instead of a bathtub, it is better to install a compact shower stall. Otherwise, there may not be enough space for the washing machine.
Do not use large household appliances and furniture when arranging the room. It is recommended to place the shower where the toilet was previously located. In place of the bathtub, place a washbasin, washing machine, and toilet. Place cabinets and shelves for shampoos and a laundry basket there.
When remodeling a panel house, there are more options for placing the main zones, since the area of the bathroom is increased. The demolition of the partition is mainly allowed because it is not a load-bearing wall.
It is difficult to change the layout of brick buildings. Since there are ventilation ducts in the walls that cannot be removed, it is prohibited to dismantle the partitions.
We will have to install new electrical wiring and replace lighting fixtures. The bathroom has high humidity and constant temperature changes, so it is necessary to use wiring with increased protection and double insulation. It must be positioned so that access during repairs is not difficult.
It is not recommended to install the toilet next to a doorway. This will cause an unpleasant odor to escape outside the room.
Stage No. 4 - We combine the bathroom according to the project (renovation)
Repair work to combine the bathroom must be done strictly according to the project, no amateur activities, otherwise the inspector will not accept them later. But it usually happens that only during the renovation process do new ideas and creativity appear. Therefore, when deciding to do something not according to the project (for example, move the toilet/bathtub a little, add a heated towel rail, etc.), you should immediately contact the approval department or design company and consult whether this can be done and what to do in this case do. Usually you have to draw up a new project and submit documents for approval again (stage No. 3).
The toilet/bathroom is considered a wet area. On the floor where the wall between the bathtub and the toilet (furrow) will be destroyed, it is necessary to lay a layer of waterproofing. These works are called “hidden”. The waterproofing layer can only be laid by construction companies with SRO approval or by builders without this approval, but only under their supervision. If your builders do not have an SRO permit or you do the repairs yourself, then you still need to contact a construction company with this permit and draw up a technical supervision (subcontract) agreement with them. This construction company will check the waterproofing layer, then issue a certificate of hidden waterproofing work and a log of repair and construction work. Without this act, journal and technical supervision agreement, you will not be able to receive an act of completed redevelopment from the inspector in the future, so these documents are required.
When is it better to refrain from combining?
It is better to avoid combining a toilet with a bathroom if
- A large number of people live in the apartment. During the so-called rush hour, there will certainly be a queue for a shared bathroom, and a separate bathroom seems preferable in this case.
- Elderly people live in the apartment. The mentality of people who lived in Soviet times is such that a combined unit is something not prestigious and far from comfortable. For many grandmothers, this factor is still relevant today.
- The bathroom is adjacent to the kitchen. A shared bathroom inevitably serves as a source of specific odors. Even with ventilation systems and air fresheners, odors can penetrate into the kitchen. In addition, ideal sound insulation is also unlikely to be achieved. Therefore, if you do not want to hear the sounds of the cistern during dinner, you will have to abandon the combination in this case.
Stage No. 5 - The inspector will inspect the redevelopment and issue an act
After the repair is completed, contact the organization to which you previously submitted documents for approval (stage No. 3). You need to write an application to draw up a certificate of completed (performed) reconstruction/redevelopment. Roughly speaking, you invite a commission (usually one inspector) to inspect the apartment. Along with the application, you must submit your Russian passport, an act of concealed waterproofing work, a production work log, a contract or subcontract for technical supervision with a construction company with SRO approval, a copyright contract with the organization that executed the redevelopment project.
The inspector will contact you by phone and set a date and time for inspecting the apartment. He will arrive along with his project and documents that were previously submitted for approval (stage No. 3). As written above, it was necessary to submit two sets so that there was no deception. He will carefully inspect the bathroom and the entire apartment to make sure that everything is done strictly according to the agreed project and there are no other changes.
If everything is in order, the inspector will set a date and place where and when you can pick up THREE copies of the completed redevelopment act. It rarely happens when an inspector issues reports immediately after an inspection.
Public services - Registration by the acceptance committee of an act on the completed reconstruction and (or) redevelopment of premises in apartment buildings and residential buildings in the city of Moscow
Other articles
Is it possible to sell an apartment with illegal redevelopment? There is no prohibition in the law.
When combining a bathtub with a toilet is necessary
Combining a bathroom will be required in a number of cases:
- If the area of the bathroom is 2-3 sq.m., and the toilet area is no more than 1 sq.m. Removing the partition helps to increase the space due to the width of the wall. Since the new room will require only one entrance, it will be possible to install additional plumbing equipment or a washing machine in place of the second one. Sometimes the space is increased at the expense of living space.
- In situations where the bathroom area is too large. To save space, they resort to the following method: the toilet and bidet are moved indoors, and a dressing room or pantry is made in place of the toilet. This allows you to free up space and use the space more efficiently.
In other cases, the owners can change the layout at their own request, having previously agreed on the project.
Stage No. 6 - Sign the acts and submit them to the approval department
The owners need to sign these acts themselves, and then give them for signature with a seal (no matter in what sequence): 1) to the author of the project, i.e. to the design organization that applied earlier to prepare design documentation (stage No. 2); 2) a construction company that previously issued a hidden work certificate and a journal (stage No. 4).
Next, you need to contact the approval department again and submit 3 signed acts. The inspector who inspected the apartment (stage No. 5) will now sign them himself and give them to the head of the inspection (higher authorized manager) for signature. Sometimes everything is signed at once and you can pick up your copy of the act on the same day. One copy is given to the applicant, one copy is kept by the Administration and one is sent to the BTI.
Stage No. 7 - Contact the BTI to enter information about the combined bathroom into the technical records
Submit to the BTI: passport; your signed act of completed redevelopment (stage No. 6); if you own the apartment, then you need a paper extract from the Unified State Register of Real Estate about the property or a certificate. If the apartment is municipal, then a social tenancy agreement/order.
When submitting documents, inform the BTI employee that you need to call a technician, because The bathroom has been combined and needs to be entered into technical records.
On the appointed day, the technician will inspect and measure the apartment. After about 10 days, you need to pick up a new technical passport from the BTI. The apartment plan in the technical passport will now correspond to the current layout, i.e. with a combined bathroom, etc.
Optimal layout
Of course, the redevelopment of the bathroom and toilet should be carried out with the preliminary drawing up of the project. Planning is carried out with mandatory consideration of:
- Location of the sewer riser and passage of water pipes.
- Minimum permissible distances between plumbing fixtures.
Designing bathrooms, done according to all the rules, will allow you to create a truly comfortable room.
Rules for placing household appliances
We think this small photo gallery has convinced you that the layout of bathrooms and toilets should be thought out to the smallest detail. The layout of the restroom is selected, first of all, so that the plumbing fixtures can be placed in it taking into account the required standards.
When drawing up a bathroom plan, you should be guided by certain standards
The design must be carried out taking into account the fact that, according to SNiP standards, the free space in front of the bathtub or shower stall must be at least 70 cm. A passage of at least 60cm should be left in front of the toilet. On both sides of it - 25cm. There should be at least 70cm of space in front of the washbasin.











