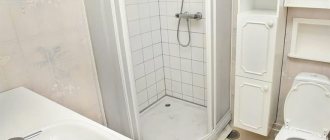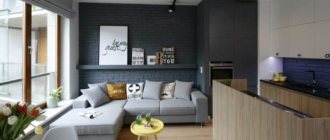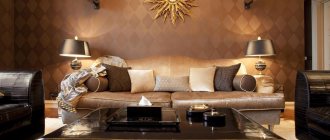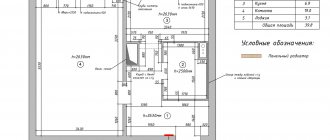The dream of having free space within the city may well materialize. Previously, two-level apartments were considered a luxury, absolutely not affordable for ordinary people. But time passes and everything changes. Newfangled buildings with absolutely unique apartment layout designs have replaced the same type of buildings. Today, almost every new high-rise building ends with an area with a technical or attic floor.
Now such an apartment has become really affordable and everyone can feel a little like an aristocrat if they want. A whole range of free space makes it possible to accelerate the desires and fantasies of future design. The unconstrained scale allows not only to personalize the space individually for each family member, but also to create common areas for spending time together. But when buying such an apartment, you should be aware of the existing nuances.
House in Switzerland 160 sq.m.
3D visualizations / BUSINESS CLASS / More than 100 m2 / For families / Homes / Residential interiors / Our work
If you are going to make a two-story apartment from one-story apartments purchased on top of each other, then a lot of time may be spent on the process of approving the redevelopment.
The second important issue of such a redevelopment will be the arrangement of the staircase - a significant part of the area will have to be allocated for it, and serious requirements will be placed on its design. You will have to coordinate any work related to violating the integrity of floors, installing columns and other actions, but this can all be solved if you do not carry out such work yourself, but immediately contact a design bureau, which has projects of similar complexity in its portfolio.
Arrangement of the stairs
The key element of a two-level apartment is the staircase. An integral detail will not only bring some zest to the interior, but will also take up most of the space. You can make it marching, install an elegant screw design, or combine both options. The choice will depend on the size of the room, the personal preferences of the apartment owner, and the general style of the interior.
With the help of a staircase you can highlight the bright features of a multi-level apartment. This is not only a mandatory, functional element, but also a beautiful, original part that will be used daily. In a large apartment, you can equip two lifts at once, replace one staircase with an original descent system (slide, pipe) - this is especially true for apartments in which there are children, since such interactivity in the interior will make their childhood truly unforgettable)).
The technical characteristics of any flight of stairs are subject to certain requirements:
- There should be a distance of at least 4 cm between the railings and the wall when their height is from 80 cm to 1.4 m.
- The height of the steps is 12-20 cm, the recommended slope of the flight is 25 °C.
- The choice of material depends on the overall design of the apartment; most often it is metal or wood
Design project by Geometrium studio: “TWO-TIER APARTMENT IN SCANDINAVIAN STYLE”
Necessary documents for approval
First of all, it is necessary to draw up a project calculating the location of the opening and stairs. The load that will be placed on the lower floor should be taken into account. Actions must be coordinated with the developer of the entire building. Even if the project is handled by an intermediary company, an architect will have to be found and his consent to the grandiose redevelopment will have to be obtained. Once the technical opinion has been received. You can begin collecting the required documents. You will need to prepare:
- Application for redevelopment;
- Copies of title documents for two apartments;
- Technical data sheets;
- A certificate with the signatures of neighbors confirming their consent to the reorganization of the floors;
- Written consent of each registered family member in the presence of a notary.
Project by design studio Geometrium: “HOUSE IN KHIMKI”
Approval stages
After all the documents have been collected, an act signed by an SRO specialist is in hand, you can submit an application to one of the organizations: a technical inventory bureau, an administrative services center, or a government services website. The consideration of the case will take the same amount of time – up to 45 days. If the answer is positive, it will take another 2 weeks to issue a new technical passport.
To carry out complex repairs in a two-level apartment, you will definitely have to obtain permission from the sanitary and epidemiological station and fire supervision. If the decision is positive, along with the approval document, the owner will be given a log of the robot’s activities, in which he will be required to record his actions step by step. The lack of records will be the reason for not signing the final acceptance certificate, which will make the redevelopment illegal.
Project by design studio Geometrium: “GUEST HOUSE”
Upon completion of the repairs, you must again contact the housing inspectorate with a request to close the work and issue the appropriate document. Members of the next commission will compare the compliance of the completed redevelopment with the permitting documents. With a signed acceptance certificate, you can go to the BTI to obtain a registration certificate for the renovated property.
If during the work the area of the two-level apartment has changed, you will have to obtain a new certificate confirming ownership rights. Self-redevelopment is illegal. A fine is imposed on the property owner, and the sale of the apartment subsequently becomes illegal. Therefore, in order to avoid difficulties, it is better to entrust the work to professionals from the very beginning.
Features of design and decor
Calculate the exact cost of repairs using an online calculator
and receive a free detailed estimate for repairs
Calculate
When creating the design of a two-story apartment, it is better to use a single design concept, since rooms decorated in different styles can ruin the interior. This rule especially applies to two-level studios, where functional areas are not separated from each other by separate walls.
Photo: homedsgn.com
As for the decor, in this case it is better to minimize it. Two-story apartments already have many bulky elements that are not present in ordinary ones, for example, a staircase or a second-floor ceiling. Another feature of such apartments is spaciousness and a lot of free space. If you add a large amount of decor, this effect will disappear.
Photo: scontent-dfw1-1.xx.fbcdn.net
How to make a second floor in a house or apartment
The main condition is that the height of the room is at least four meters. Only in this case will it be possible to realize your plans. A two-level floor will make the space of the apartment visually larger, make it more spacious and add light. When creating a mezzanine, you need to take care of the source of light and air.
How to make a two-level apartment yourself? The construction of the second floor begins with an accurate calculation of the ceiling height and the width of the tier. It is carried out according to the formula: height of the resident + width of the tier * 2 + 20.
When equipping a bedroom, there should be a free space of at least 1.5 m in height, taking into account the width of the bed. The space under the mezzanine is at least 2 m. The height of the room to create a sleeping area on the second level is at least three and a half meters.
Light is important for the second level. For a bedroom it will be enough to install a couple of lamps, but for an office you need to install full lighting.
It is also important to take care of ventilation. Warm air accumulates on the second floor, so it is better to place the level close to the ventilation duct. Building a second floor on your own will be quite difficult. It is better to use the services of specialists.
Features of finishing a two-story apartment
The design of a two-level apartment should differ from the design of a room with one level:
- One style. If the design of rooms on two floors refers to different interiors, the result will be a feeling of clutter and disconnection. In the case when the same style seems uninteresting and you want to introduce elements of eclecticism, you need to choose at least related options, and not try to combine something modern with something classic.
- Lots of light. Due to the specifics of a two-level apartment, there may not be enough windows for normal lighting. Therefore, it is important to complement the interior of a two-level apartment with numerous lamps, each of which will be turned on separately.
- Less stuff. Two levels provide more space, but if these are not two apartments connected into one, then it is better to try to use it rationally. Furniture should not clutter up the space. More light and space are needed, otherwise the feeling will be exactly the opposite of what you wanted.
Duplex apartment with attic
Dark duplex apartment
Bright two-level apartment
Before you start designing, it’s worth looking at photos from design magazines to get a rough idea of what a particular style will look like.
Duplex apartment in silver tone
Duplex apartment with wood trim
Two-level apartment in constructivist style
Features of two-level apartments
When buying an apartment on two floors, you should understand that these buildings have a number of technical features that cannot be ignored.
The main feature is a clear and static layout, as a result of which some areas of the living space cannot be moved during the redevelopment process.
If redevelopment or renovation is planned in a two-story apartment, then the following elements cannot be transferred:
- entrance doorway;
- kitchen area;
- bathroom and toilet;
- staircase structure.
One is a step, two is a step...
A staircase is an integral attribute of a construction project in a two-story apartment. In such an apartment it acts as a functional necessity, but claims to be the central part of the interior. Traditionally, the staircase is either located in the center or near the wall, which serves as its support. The height and width of the steps must correspond to the norm so that it is convenient to move along them. The safety of all apartment residents depends on such a small nuance. There are several types of stairs for two-story apartments.
Constructive variations of stairs:
- Marching stairs. They are usually made of natural or artificial material, stone or wood. The main advantage of such structures is absolute safety. In combination with figured supports made of expensive wood, they will wonderfully complement the interior in a classic style. Such stairs also have a drawback: they take up a lot of space, on average about 20 square meters. m. This model will also fit well into country, modern and art deco styles.
- Cantilever stairs. The staircase visually practically “floats on weight”, thanks to which it looks modern and stylish. This model can be either with or without railings. But this design also has a small disadvantage. It is attached to the walls only, which greatly limits its operational capabilities.
- Spiral staircases. Quite popular designs, due to their compactness, have taken one of the first places in the field of supply and demand market. Spiral staircases never cease to amaze with their different variations of spiral shapes. They look good in high-tech, empire, and modern styles and many others. But such ladders still have a drawback; they are not very convenient to use.
- Forged stairs. Artistic forging is difficult to underestimate. Multi-way combinations will look wonderful in the Art Nouveau style. Lovers of metal and exclusive items will appreciate the elegance of openwork woven iron.
- Stairs on rails. Such models are bolted directly to the railings and do not have a frame. They look advantageous in combination with any style direction in the interior. Not a bad option for a two-story apartment, despite its stability and strength, it is also extremely ergonomic. This design looks airy and light, and also takes up minimal space. The steps themselves can be made of different materials: stone, metal or even glass.
Advantages of two-level apartments
Apartments of this type have a huge number of advantages.
- Firstly, there is the possibility of zoning.
- Secondly, the presence of a staircase, which is not only an indispensable attribute, but also part of the decor.
- Thirdly, a large amount of free and at the same time open space. At the same time, in recent years, small apartments have also often been found, consisting of two levels, but made from apartments of a small area with standard ceilings.
Of course, when choosing the layout of a two-level apartment, you need to understand that there are structural features. For example, it is especially important that all floors are strong, and when planning rooms located on the second level, one cannot do without accurate calculations.
It is important to think in advance about the location of water supply ventilation systems, as well as electrics, so that everything is done in accordance with standards and regulations. This will avoid various inconveniences during your stay in the future.
The indisputable advantage of a modern two-story apartment is the possibility of simultaneous use of several styles in the interior, where the staircase acts as a connecting link. It is the main element of decor in the house and in no case should be left without an interesting designer solution.
Depending on your preferences, you can choose a straight, cantilever or any other type of staircase. It can also be made from materials such as glass, wood, metal or any other. In addition, in the last few years, designers have even proposed equipping the staircase with an additional slide, which is intended for children to play.











