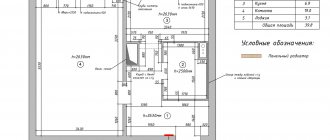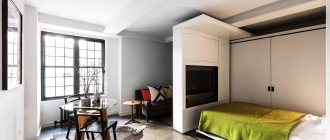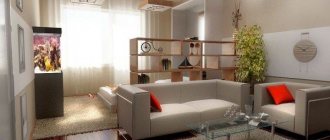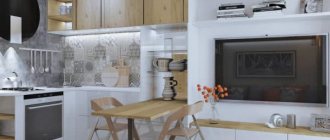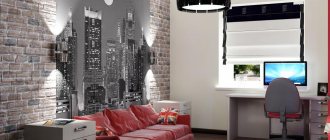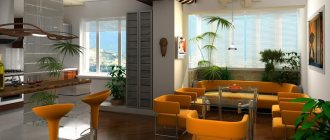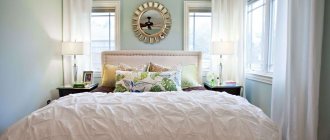An apartment with an area of 42-43 square meters can hardly be called small-sized. Projects of houses that have been built over the last 10 years suggest that such a home is enough to accommodate a family of three to five people. In addition, if you come up with and select the right design and competently redesign the apartment, it is possible to place a cozy and functional area for adults and children on a modest square footage. However, if you renovate an apartment of 43 sq. m, you should start with a detailed design project of the future premises, selected from the photo.
Features of the design of a small apartment
The area of 42-43 squares allows you to independently decide which layout option is more suitable - one-room or two-room. However, you should understand that when choosing a studio, you will have to give up a separate room for children or guests.
Khrushchev buildings with such an area are also common. There are many unnecessary partitions inside such rooms. If you choose a redevelopment option, the boundaries will be visually enlarged. A large number of examples with photos are presented on websites dedicated to design.
Strengths and weaknesses of the layout
The layout of the apartment will tell a lot about the owner. One-room studios with a large area are suitable for people who live an independent life. This option will also be chosen by a young couple who is not yet ready for children. Those who love family life, on the contrary, will prefer to convert 42-43 square meters into two separate rooms. The developed design will help transform a spacious apartment of this size into a multifunctional home. There are plenty of similar examples with photos on the Internet.
Therefore, an apartment with an area of 42-43 sq. m is universal. There is space here to store things or organize a separate pantry. Also, by downsizing the kitchen, you can create a cozy dining room or play area. An undeniable advantage is the ability to delimit space without feeling constricted and cramped.
However, if the design is chosen incorrectly, a large number of details will create a clutter. Such a room visually seems cramped. Therefore, seek professional help in creating a design project. Some ideas, however, can be copied from photos of already completed work.
Space zoning options
Before starting zoning and determining the design of an apartment of 42 square meters. m formulate the main goals that the space should meet. Does the owner want a separate bedroom, or is a niche for a bed enough? Will there be a children's room? Redevelopment assumes that the owner understands the end result in advance.
You may be interested in: Layout of a studio apartment 20-21 sq. m. m: secrets and important moments
If you choose the option with two separate rooms, determine their purpose immediately. It is recommended to make the children's room larger than the room for adults, since there are supposed to be play, sleeping and work areas.
If you choose a one-room apartment of 42 sq. m, the option of allocating a separate area for children's games is lost. However, free space makes it possible to create visual space and freedom to implement design solutions.
Multifunctional kitchen
The kitchen is combined with the dining room and living area in a two-room apartment. The solution helps create a single free space that performs two or three functions. At the same time, designers prefer to replace gas stoves with compact hobs, and choose a microwave oven combined with an oven. A built-in refrigerator and a small sink complete form a compact kitchen that fits on 2-3 square meters.
Design solutions for a combined kitchen also include bar counters, including folding ones. They do not clutter the room and make it visually spacious.
Cozy bedroom
The bedroom in an apartment of 42-43 square meters is made either in the form of a separate room or in the form of a niche. In the first case, the premises are decorated according to the owner’s requests. In the second, the allocated space is not much larger than the bed. This helps maintain functional independence while saving space.
A niche is a separate room, and designers choose its design in a cozy style, which may not coincide with the rest of the apartment. Pastel colors are used as the main one. Decorative panels and soft fabrics are chosen for decoration. Separation occurs using static partitions in combination with curtains or sliding doors. Both options save space, but the second has better sound insulation.
Guest room
The living room is used as a sleeping area for guests. Here designers prefer to use a sliding sofa that transforms into a double bed. However, in a one-room apartment or studio, this place belongs to permanent residents.
To get out of a situation where guests stay overnight, an additional place to sleep is organized in the kitchen or dining area. In the first case, we are talking about a separate room, where a functional sofa is also installed; in the second option - about sliding chairs or an additional place to sleep in the form of a mattress.
Comfortable hallway
The hallway, for example, in Khrushchev-era apartment buildings, has small dimensions and is used as an area for storing things. There are two organization options: allocating part of the apartment in the form of a dressing room or storing things in multi-tiered closets. The latter requires lower costs for both design and implementation of the project, since manufacturing a cabinet according to dimensions and photos is cheaper than constructing additional partitions.
You will be interested in: Principles of planning, zoning and design of an apartment - studio 25 sq. m
However, due to the small area, apartment owners sometimes prefer to unload the hallway. Then the design project uses a minimum number of items: a pouf combined with a shoe rack, a hanger and a mirror. The last item serves both for convenience and for visual expansion of space.
Stylish toilet and bathroom
Even in two-room apartments of 43 sq. m, built in the last century, the bathroom and toilet were combined. This solution saved building materials, because an additional partition in the bathroom was not required. Nowadays, design solutions allow you to create stylish options in both combined and separate versions. Due to insufficient space, bathtubs are replaced with shower cabins. For visual expansion, options without a pallet or podium are used, but this requires additional reinforcement of the floor.
What should be the layout of an apartment of 44 sq.m.?
In the case where the area is slightly more than 40 sq.m. In a one-room apartment, the main problem that usually worries everyone is how to divide the main room into two separate rooms, which would be made in the same style.
One of the most popular ways is to create a stained glass partition. Due to the fact that the layout of the apartment in this case involves a wide entrance hall, without any problems you can even install one or two wardrobes framing the entrance to the living room.
The kitchen usually has a standard layout, but if you want to diversify it a little, try placing a small sofa at the dining table rather than chairs.
There are a huge number of different interior options, but they all mainly depend on how many people live in the apartment. If there is one owner in the house, then in this case the interior of the apartment is 44 sq. m. m. can be diversified by arranging an office intended for work or a dressing room.
If a young family lives in an apartment, then a separate room can be allocated, for example, for children to play.
The main thing is not to think that 44 sq.m. will limit you in any way, since this is the ideal area for creating a truly attractive design.
Choosing the right style
The style depends on the choice of the owner, because the design project is drawn up based on his wishes. For the studio, the main motive is chosen, in which all the details are carried out. In a two-room apartment, you can choose a different interior for each room.
For rooms up to 8 square meters, light colors are suitable, which will visually increase the space. In the loft style, combined and spacious rooms are made, for example, a living room. And the Scandinavian motif will come in handy for any apartment, since pastel colors and a minimal amount of furniture always look practical.
How to properly decorate a one-room and two-room apartment
Choose the design of a two-room apartment in a minimalist style. Bright lighting, reflective surfaces and a minimal amount of furniture are also appropriate. Since a two-room apartment will require an area for storing things, it is worth separating it into one separate one - a large number of cabinets in different places will visually reduce the space.
Apartment 43 sq. m can only have one room. In this case, its design has no restrictions in the choice of style. Since the room area is large, the design will allow you to implement various ideas taken from photos of finished projects.
Design features of a 3-room apartment
The volume of space allows you to roughly divide the housing and design of a three-room apartment into zones. There are two of them:
- For sleep and relaxation – bedroom and guest room;
- Common area - kitchen, bathrooms, children's room, hallway;
Each room will be decorated in its own unique style. The unity of design thought will be obvious when looking at the overall creative style of apartment design, where one design idea and stylistic harmony will be visible in the design of adults and teenagers, common and private rooms.
A few simple tricks for visually expanding space
Design of a one-room apartment 43 sq. m will require division into zones. For this, various types of partitions are used - from fabric to static opaque. Despite the variety of interior ideas, opt for mirrored or light-reflecting surfaces. Another trick is partial height. A design with a distinction between zones above and below eye level will make the apartment visually more spacious.
You may be interested in: Features of the layout of an apartment of 65 sq. m: design photos and layout
Layout is also important, as the arrangement of furniture depends on it. A room in which objects are concentrated at a point in the middle of the room seems more spacious. Furniture placed along the walls, on the contrary, visually reduces the area.
Despite the different designs, choose the option that you like best. Photos that show the result of the repair will help you make the right choice.
Bathroom decoration
The customer initially did not want to see the bathroom strewn with tiles, which in itself is already non-standard, given the frequent requests of clients. Instead, the designers, in addition to a small amount of porcelain stoneware on the floor, proposed decorative cement-like plaster. This saved the bathroom from a pile of tiles. However, in the “wet areas” it is impossible to do without ceramics, so they were made with a collection of white brick tiles. The lighting consists of lamps built into the suspended ceiling, which is additionally treated to increase moisture resistance.
In the bathroom area enclosed by a transparent sliding door, the decorative panel immediately catches the eye. To protect it from moisture, it is placed under glass. Such an image has a beneficial effect on a person’s mood and emotional state. Lighting in the form of an LED strip stretches along the bathroom, allowing you to accentuate the design. On the left there is a built-in bathroom and a beige cabinet with a white sink and a mirror above them. A washing machine and a boiler were neatly placed at the entrance, and a metal heated towel rail was located a little to the right of them. You can see the photos of the project in detail below.
Modern Scandinavian design project for a one-room apartment of 43 sq. m is a real find for lovers of practicality and tranquility. Such a house becomes the best place to relax, especially if it was preceded by long trips. Design studio “A8” will help you turn your apartment into a piece of paradise. By calling the number, you can get detailed information about each nuance of interest and order your own project. We look forward to your call!Get the full catalog of design projects for free
