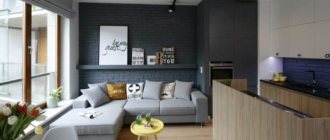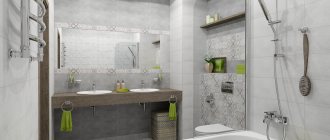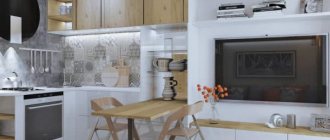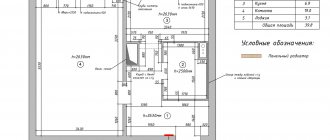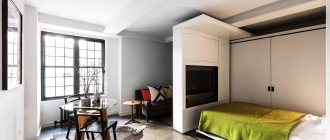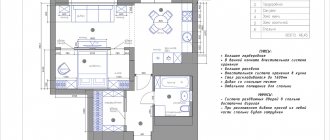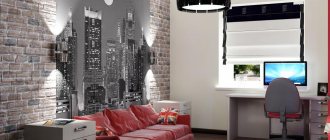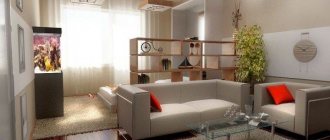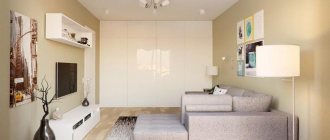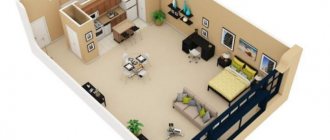It is no coincidence that we associate the loft architectural style with something industrial and factory-like. This the style originated in the 40s of the 20th century in New York, when a jump in land prices in the city center forced owners of industrial enterprises to move production to the outskirts of the city, and to sell former factory and warehouse premises at a low price. People bought these premises and turned them into unusual spacious studios. However, you can equip a small apartment in a loft style if you try.
Photos of designs
The loft style can be created in a small apartment if you create the illusion of space in it by successfully arranging the furniture. After all, another feature of this style, along with the use of industrial elements (unfinished brick walls, ceilings, beams and ceilings covered only with plaster) is minimalism. Below we have selected some good solutions.
In light colors
Comfortable ottomans and sheer curtains
Dividing an apartment into functional zones using furniture
Sleeping and working space in a small space
Sloping roof with large window
Comfortable sofa and lots of shelves
How to decorate a small bedroom in the loft style according to all design rules, read in this article.
Loft and children
There is an opinion that the loft is not intended for children. In 90% of cases this is true, since the interior uses iron elements and a lot of black and dark brown (dark red) colors. But if you choose gray and white colors and wooden furniture, then you have no reason to deny yourself a loft-style renovation in your apartment, even if you have small children.
In the photo: Children's room in loft style designed by EuroDom company
In the photo: Loft style in bathroom interior design
But it is worth recognizing that toys and many other children’s things in a loft-style interior often seem like alien elements. Many parents have found a “cunning” solution - to buy only “stylish” toys, but this leads to excessive asceticism in the shapes and colors that a child needs so much in the first 15 years of his life! Therefore, if you have children, it’s worth taking bright toys as a starting point and making your loft snow-white, gray-white or beige-white!
Ceiling
High ceilings are desirable for this style. If the apartment has low ceilings, they will have to be “raised.” At the same time, there is only one way to do this directly at the expense of the ceiling: try to “disassemble” it. Older houses have suspended ceilings left over from the days when it was fashionable. If you are lucky, all that remains is to remove the suspended part itself and the ceiling will actually become higher.
Otherwise, you have to play with visual perception. The best options are to place low furniture or illuminate the ceiling with a floor lamp or wall lamps (the light of which is directed upward). There are other ways to visually raise the ceiling (patterned curtains, plain curtains with a pattern at the top, a vertical pattern on the walls, the most effective is covering the ceiling with glossy, “mirror” paint), but they do not correspond to this style and will look inappropriate.
Info As for covering the ceiling, you can return to the classic version and use only plaster, or, if this seems too uncomfortable to you, paint the ceiling beige or light gray.
Beams at the top are a common solution in a loft
White ceiling expands space
Walls
In general, the rules are standard for this style - from one to three (all four are possible, if it looks good) walls must be unfinished (or finished to look unfinished), that is, at least one wall must be red brick masonry . The remaining walls can be decorated to your taste, adhering to the following rules: it is better to use paint rather than wallpaper, and it is better to give preference to light colors for the walls.
You can learn how to plaster walls with your own hands and what types of plaster there are in a separate article.
In a small apartment, it would be very appropriate to make one wall mirrored, for example, by filling it with sliding wardrobes with mirrored doors.
One brick wall
All walls are made of brickwork
Interior
The interior of a small loft-style apartment should look spacious , and for this you need to carefully consider the layout. It's no secret that mirrors are one of the best ways to create the illusion of additional space, which is why they are often used in minimalist designs. But style does not tolerate a large number of identical small objects, so it would be best to install, as we wrote in the previous paragraph, a cabinet with mirrored doors, thus making the entire wall mirrored.
Maximum use of limited apartment space
When choosing furniture, you need to remember the need to save space. The apartment should not be crowded. If you can walk freely between the furniture, this is not yet space. We advise you to pay attention to multifunctional furniture, for example, a table from which you can extend the cooking surface. There are a lot of similar ideas on the Internet.
At the same time, when choosing furniture for a loft-style apartment, you need to constantly ask yourself the question: “is this thing needed in the apartment?” It would be great to use that mirrored cabinet that we talked about to store all the things that need to be stored in the apartment. At the same time, you need to ensure that the depth of the cabinet is not greater than necessary: nothing should take away the space. The photo below shows several loft interiors in a small apartment.
Combined living and dining room
Mirrors and a large window
Plenty of storage space
Minimum necessary furniture and plenty of light
Finishing the interior design of a one-room apartment in the loft style
There are no strict rules, frameworks or requirements regarding the decoration of a one-room apartment in the loft style. This is a universal and even slightly paradoxical concept. It allows the use of a variety of design solutions in a one-room apartment. In the loft style it is possible to combine the most unexpected materials and interior design techniques. At the same time, one cannot ignore the general principles, adhering to which one can add loft style features to a one-room apartment.
- Walls
Wall decoration in the loft style is disappointing due to its deliberate rudeness and lack of grooming. Very often in such interiors elements with unlined brick or its imitation are used. To decorate a one-room apartment, you can use rough textured plasters or other materials that create the impression that no special attention was paid to the walls during the renovation process. It is interesting that with external negligence, expensive and high-quality materials are often used for finishing work.
Recommended articles on this topic:
- Children's room design
- Bedroom interior
- How to make an apartment cozy
The highlights of the loft direction include the lack of decorative camouflage of heating radiators, pipes and other utilities. When decorating a one-room apartment, such elements seem to be on display. A thoughtful design allows you to use this technique in such a way that the apartment does not look unsuitable for comfortable living, but, on the contrary, attracts with its coziness, original and non-standard design.
It is believed that the features of democracy and unpretentiousness have made the loft direction one of the most popular in the field of design of one-room apartments.
- Ceilings
Ceilings in the loft style are characterized by an emphasized urban feel. The traditional ceiling surface, according to the basic principles of this direction, should be rough and may have prominent flaws. You can enhance the unusual interior design by displaying beams made of metal or concrete (or imitate them using modern finishing materials and decorative elements).
True, the latest design solutions for one-room apartments in the loft style allow the installation of suspended or suspended ceilings. Such designs favorably emphasize the deliberate brutality of the walls and the entire interior of the apartment. Suspended or suspended ceilings for decoration in the loft style should have light colors with silvery shades. Variations on the metallic theme look especially original.
- Floor finishing
In this interior style, the most commonly used floor finishing materials are natural stone tiles, porcelain stoneware, and laminate with the texture of an aged wooden board. In the economy option, you can also use linoleum. Separately, it is worth paying attention to materials that create the impression of an untreated concrete surface. A fashionable solution would be to use matte self-leveling floors.
Colors, decor and details
Standard colors for the loft style are light (they also help create the appearance of spaciousness), such as beige, white and light gray, as well as shades of brown. All other colors are complementary. You can’t make your apartment colorful; there shouldn’t be so many flowers. A light shade, brown, and another complementary color that goes well with the first ones, for example, dark blue, will be enough. “Children’s” bright colors like rich pink will not work here. You can see what a loft style should look like in white here.
Give preference to light colors
The abundance of decor and details in this style is unacceptable, and yet they must be there. Classics for the loft style are various kinds of maps and globes (for example, outlines of continents on a wall or brickwork), small green plants in classic brown pots are also suitable.
Small rectangular shelves made of dark wood will look good, on which you can place books, plants or small decorations like a wooden cat figurine. The main thing is not to overdo it. Black and white photographs in strict thin frames will look good on the walls. The rug, if present, should be a single color and should never cover the entire floor—most of the floor should be “bare.” At the same time, a good floor covering is wood.
Materials appropriate for this style are wood, glass and metal (these are also the most desirable), but plastic is also acceptable (though then it is better that a plastic object does not look “lonely”).
This style loves good lighting, so sometimes curtains are not hung on the windows. There should be a lot of artificial light sources. Moreover, light creates space. It is better to hang blinds on the windows.
Brown tones go perfectly with the brickwork of the loft
In a studio apartment
A distinctive feature of a studio apartment is the absence of a partition between the kitchen and living space. And this is to our advantage! This style likes to distinguish “zones” (in this case, such a zone will be the kitchen), and the absence of partitions will allow the entire space to be perceived as a single whole. You shouldn’t highlight the kitchen too brightly: just paint the walls of the corner of the kitchen in a different color (not too close to the main one, but not too contrasting either).
You can learn how to lay a kitchen tile backsplash from this article.
Examples of loft-style apartment design are presented in this video.
Or you can simply separate the kitchen from the rest of the room with a long bar table, “outlining” the kitchen space: separation with long cabinets and tables is a standard solution for studio apartments in any style. By the way, an open bar would be very appropriate. It is not necessary to place alcohol there; you can also put coffee syrups. The coffee machine will also look great in the interior.
Expanding space with white walls
Successful division of a room into zones
Furniture for loft style in the interior of a one-room apartment
If you have decided to decorate a one-room apartment in the popular loft style, you should approach the choice of furniture with the utmost seriousness. It would be good if it was oversized and as functional as possible. Furniture should not clutter the interior. A minimum number of large items are installed in the room.
Before buying furniture, you should decide on a sleeping place. To furnish it, you can use a low bed in a classic design, an ottoman or a compact sofa. For loft interiors, it is better to buy a sofa and armchairs trimmed with leather with a rough texture. You can place bedroom furniture on a small podium, the design of which includes drawers for storing things. When choosing different pieces of furniture to decorate a one-room apartment, you should pay attention to transformable products. These can be folding chairs and computer tables.
It would be good if the furniture was equipped with wheels. This will allow you to easily move it to other areas if it gets in the way. To have somewhere to sit in your apartment, you can buy several small poufs. To organize storage areas, it is better to use through racks, open shelves and racks. For clothes, it is worth ordering a spacious wardrobe with sliding mirror doors.
In the kitchen of a one-room loft-style apartment, instead of a traditional dining table, it is better to place a bar counter. This will save space and also make the kitchen area stylish and functional. In addition, the bar counter advantageously solves the problem of space zoning. It can be equipped with original bar stools, which are conveniently placed under the tabletop.
It is advisable that the furniture in the loft interior is not entirely standard. You can choose vintage or distressed chairs. Furniture in a one-room apartment should be arranged in such a way as to separate functional areas. This will get rid of numerous partitions. If the option with a bar counter does not suit you, then it is better to select a table with a wooden tabletop and a metal base. You can buy a chair with a metal frame. A profitable and practical solution would be folding chairs with chrome legs.
To arrange places to store things, it is worth choosing compact cabinets and chests of drawers. In the bathroom you can place furniture elements made of glass and metal. A stainless steel sink will look good in this interior. Plumbing equipment should have a simple and not ultra-modern design. Kitchen furniture can be made of wood or have metal elements.
It is better to choose beds for a loft-style bedroom from wood. Only plain blankets are suitable for decorating them. The sleeping area in a one-room loft-style apartment should be minimally noticeable, so bright elements are not used here.
To diversify the interior, you can place several pillows on the armchair and sofa, and also use chair covers.
In a one-room apartment
If you only have one room, then the best advice is not to cut down on space by separating the kitchen and the room. It’s better to get by with incomplete partitions, simply “outlining” the kitchen - this is a standard solution for the loft style. You can make them decorative shelves by placing books, decorative bottles there, or using these shelves as a bar (putting alcohol or syrups there).
Separate the kitchen with a bar counter
Workplace and dining room
How to make a small kitchen look bigger with the loft style, read here.
In Khrushchev
The idea of furnishing a Khrushchev building in this style may seem very strange. All that can be said here is that it is quite possible, you just need to adhere to the rules described above, and finishing the wall as a brick is purely decorative (there is a special purchased finish).
And Khrushchev can be transformed
Design options for small one-room apartments in the loft style can be found in this video.
Who will like the style?
- For creative individuals - this style can be found in studios and workshops.
- For people with a small budget, the costs are minimal, and the apartment design is stylish.
- Owners of apartments with an open plan will have windows the entire height of the wall and plenty of space.
- For those who want to stand out a little, who love non-standard solutions.
Loft-style studio design is an excellent option, because it makes it possible to turn all your ideas into reality.
