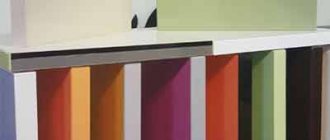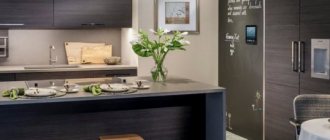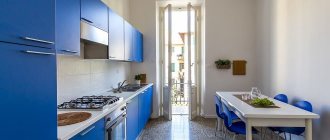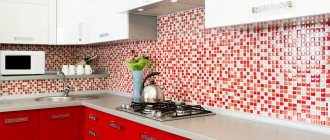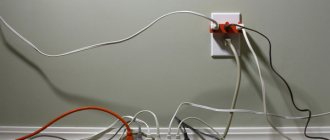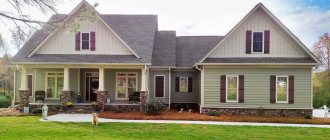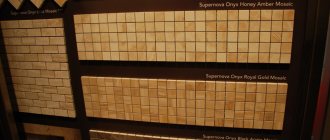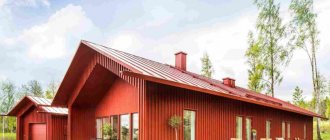All about solid wood facades.
Despite the high cost, solid wood kitchen fronts are in constant demand. Indeed, in addition to the fact that facades made of natural wood look noble and respectable, they bring an atmosphere of comfort and warmth to the kitchen interior. Wooden kitchens, as classics of the genre, will always be relevant regardless of changing fashion trends.
solid wood kitchens
Facade design.
Many people want to purchase a kitchen with facades made of natural wood. But before choosing solid wood facades , it is worth determining that wooden facades can be made from solid wood, or can be lined with veneer.
Solid wood can be solid or stacked (joined) - these are fairly thick bars from 2 cm, which are connected to each other in certain ways to obtain a wooden product, for example, a facade or a tabletop.
Veneer is a thin plate of natural wood (0.3 - 10 mm), removed from solid wood by planing, sawing, peeling or chipping. As a result, the veneer completely preserves the unique texture of the wood. Veneer is usually used to cover inexpensive materials such as chipboard or MDF. On the finished façade it is almost impossible to distinguish whether it is wood or veneer due to the lack of raw ends where you can see the structure of the material. And in terms of price, facades lined with veneer are noticeably inferior to facades made entirely of solid wood.
solid wood and veneer
There are two design options for kitchen wooden facades: panel (solid) facades and frame-paneled, assembled from several individual elements.
The paneled facade made of solid wood consists of a wooden frame - frame and panel, internal filling of the frame. The thickness of the frame and the insert differ, the trim is usually 18mm thick, and the panel is no more than 10mm thick. The frame in such facades is always made of solid wood, and the panel is most often a veneered MDF or chipboard. Making panels from solid wood is very rare, as this increases the cost of the façade and makes it heavier.
A solid solid wood façade is also extremely rare. It is made from a solid wooden board, or by gluing wooden planks together. On such a façade it is possible to apply milling, the so-called “false panel”. In addition to the fact that such facades are very expensive, they are also very demanding to maintain and use.
paneled and solid facades
Wood for facades.
To produce kitchen facades from solid wood, more than 40 species of trees, both coniferous and deciduous, are used, among which a distinction is made between soft and hard wood.
Soft types of wood require more delicate handling, these include: spruce, pine, cedar, cherry, birch, chestnut, poplar. In the production of kitchen facades, hardwood species are still more often used, since they are more resistant to high humidity and temperature changes. Trees with hard wood for facades : beech, oak, ash, maple, birch, apple, walnut, acacia, as well as exotic species of wenge, zebrawood, merbau, mahogany, ebony.
wood for kitchen facades
Technology for manufacturing facades from solid wood.
Making facades from solid wood is a rather complex process and requires some time. At the first stage, blanks for future furniture panels from which facades will be made are dried in a special chamber. In this case, an optimal wood moisture content of 7 - 10% is achieved. Then, furniture panels are made from the prepared material using their own technology, removing defective areas such as knots or cracks. Furniture panels are impregnated with special antiseptic compounds. From the finished furniture board, blanks are cut for panels and strapping, in other words, frames. Then they are profiled, milled and the finished elements are assembled. A panel, lattice, glass or stained glass is inserted into the grooves of the inner perimeter of the frame and fastened together. To make it silky and absolutely smooth, the surface of the structure is sanded and then a paint coating is applied.
In kitchens in a classic style, solid wood facades decorated with milling, carving, gilding, and patina will look great.
solid wood kitchens in classic style
Wooden facades in Provence, country, loft or Scandinavian style are painted with opaque matte enamel. Also, the wood of facades can be brushed - artificially aged.
wooden facades covered with matte enamel
Wooden facades in kitchens in a modern style, as a rule, are devoid of various decorative elements; the decoration here is the uniqueness of the wood pattern, coated with transparent varnish.
wooden facades in kitchens in a modern style
Advantages of solid wood facades.
The main advantage of solid wood facades is, of course, their appearance, as well as the ability to decorate the kitchen, often in a classical style, with various decorative elements such as pilasters, balustrades, cornices. The material is environmentally friendly and safe. With proper care, wooden facades will last a very long time. In places of fastening, facades show high reliability and endurance.
Advantages and disadvantages
From all of the above we can conclude that paneled doors have the following advantages
, these are:
Use of low-quality raw materials and non-compliance with technology rules
in production are shortcomings that depend on the conscientiousness of the manufacturers and are entirely on their conscience. In general, loin doors are an ideal option and can be installed in any home.
Thus, the panel is the central part of the door, which is distinguished by a number of positive features and often has an aesthetic function, as it is shaped into a variety of shapes, decorated and made from a variety of materials.
There are two popular types of facades: “paneled” and “solid”. But choosing between them is not easy; each group has its own advantages.
All kitchen facades can be divided into two large groups: solid and framed (paneled).
The first group is created mainly from solid wood. This material is quite sensitive to changes in humidity and temperature. It requires careful adherence to storage conditions. To avoid problems during operation, solid products undergo expensive treatment with antiseptics and varnishes. Therefore, the manufacture of facades for a kitchen of this type is quite expensive. And among buyers there are not too many fans of this style of furniture.
Trying to get rid of this drawback, some manufacturers are starting to create solid kitchen facades from MDF boards. This material, like solid wood, is highly durable. In fact, it is even more difficult to damage furniture than ordinary wooden products due to the high density of the slabs. In addition, the design can be given any shape. The material is not afraid of high temperatures, it is resistant to liquids that may be in the kitchen. Therefore, the durability of such products is generally higher.
And people with a design streak can appreciate the fact that when making kitchen facades from MDF, they can be covered with a variety of types of coatings. They can be coated with enamel paints, PVC films, plastic, natural veneer... Any colors from the RAL catalog are available. The surface of such furniture can be either glossy or matte. It may contain various special effects - such as “pearl”, “mother of pearl”, “chameleon” or “starry sky”. In addition, they do not absorb odors and are easy to clean, so caring for them is a fairly simple task.
I like
2
The modern world is complex and multifaceted. The market today is replete with many offers in a variety of areas. Often, in a conversation with a designer about decorating a country house, apartment, or when ordering furniture, we often hear such a seemingly old-fashioned, unlike modern terms, but at the same time, often used word - FILL.
This is the concept we wanted to talk about today. So, FILL - what is it, where does it come from and where is it used today?
The word FILL (derived from the German Fullung, literally “filling”) means a decorative element, part of the field of a wall, door or pilaster, recessed or having a frame, close in shape to a rectangle (usually rectangular, but may have kinks in the corners, and the ends can also end in semicircles);
It is widely used in the production of furniture facades, interior and entrance doors, screens, shutters, etc.
A panel in woodworking is a thin board, plywood or some other plate inserted into the frame of a product.
Thin plates for this can be made of different materials:
- Trees;
- Plywood;
- coated MDF
- laminated chipboard;
- Glass;
Production of paneled facades
We begin constructing the facades with vertical framing elements. We cut them to size according to the drawing.
For the panel we glue the shield from a piece of board without knots. In our case, we used a piece of well-dried board 50 mm thick. We run it through a thicknesser.
On the jointer we make one longitudinal edge perpendicular.
We cut lamellas (sections) for gluing the shield. Cutting width 20 mm.
A pencil mark helps in the future to orient the plots in pairs so that the fibers on the cross section go in opposite directions - such a shield will be more stable during changes in humidity.
Before gluing the lamellas, we fit them tightly to each other using a jointer with a planing thickness of no more than 0.1–0.2 mm.
We remove excess glue with a damp cloth, and level the shield on both sides by thicknessing. We bring the final thickness to 15–16 mm.
To assemble the façade, we use “framework” and “figurine” (paneled) cutters.
We set the stop on the bearing.
We mill the internal longitudinal edges of the future doors.
We place them on the cabinet, ensuring a future gap between the doors of 3–4 mm. We measure the length of the strapping crossbars along the inner edges of the grooves.
Cut the crossbars to size.
Without changing the position of the cutter and ruler, we mill.
We assemble the counter-profile in order - the flat part of the cutter, the bearing, the spacer washer, the figured part, the nut.
We again set the stop on the bearing.
We mill the ends of the strapping crossbars. We feed using a piece of wood.
We clean the workpieces with a sharp knife.
We assemble the facades without glue for fitting.
The presence of leaks in the connections indicates that the cutter is not fine-tuned enough. To avoid this, you need to more accurately select the thickness of the spacer washer individually for each cutter.
We measure the size of the future panel along the inner edges of the grooves of the trim.
Subtract 2 mm from each side. We cut the panel panels to the resulting size.
We install the figurine cutter.
We remove the material in stages, in 6–8 passes.
It is more convenient to sand curved areas before assembly.
A gap of 2 mm around the perimeter of the panel is needed to compensate for changes in its size due to changes in humidity. To prevent the panel from dangling, we put pieces of foamed polyethylene into the grooves.
We assemble the facades using glue, coating both the tenon and the groove.
We do not apply glue to the panel.
We tighten the facade with clamps, controlling the corners with a square.
After the glue has dried, we sand the ends.
Using a medium-sized moulding cutter, we remove the chamfer from the front part of the facade. To avoid scorching, we reduce the speed of the router.
Making pens
We draw a pen randomly on thick paper. We cut out the template and apply it to the trimmed hardwood boards. We trace with a pencil.
Using a jigsaw or band saw, cut out the handle. Mark the center on one side of each handle and drill a hole with a 3 mm drill. Clean with P80 sandpaper.
We mill around the perimeter (except for the support heels) with a small molding cutter.
We sand with sandpaper P120, then P180.
Door panel: how to make and install
Structurally, doors are divided into two main types: panel and panel. With the first option, everything is clear - it is a frame with filler and cladding, forming a solid shield. But perhaps not everyone knows what a door panel is: this is the name given to the decorative elements that are inserted into the door frame.
They are able to turn a door into a real masterpiece of carpentry art. In addition, they can be placed not only on doors, but also used, as shown in the photo above, in the complex design of furniture and walls.
Using the video in this article, we will tell you how to make panels and assemble a door - this is a task for those who like to create useful and beautiful things with their own hands.
Design
What the door panel is essentially has already become clear. Now we need to figure out how it is attached. That is, to understand the design as a whole. The panel is inserted into the frame, which is made of solid wood, then fixed inside using special grooves. To prevent its movement in the frame, glue or thin glazing beads it in place.
Paneled structures have their own classification, the criterion being the shape of the insert. The panel is:
- Flat. A thin sheet of material is used that has no protrusions or cutters, that is, absolutely smooth.
- Volumetric. It contains volumetric shaped elements with milling around the perimeter. This design is classic and often used.
- Typeset. The base consists of several lamellas that are joined together using a tongue-and-groove method.
There are the following varieties that need to be distinguished:
- Figareinaya. A figarea is an internal insert with thick edges that gradually become thinner towards the edge of the piece. This panel is attached using longitudinal grooves and fixed with wood glue.
- Floating Thanks to the gaps left around the perimeter, destruction of the material is prevented. Depending on the microclimate in the room, the insert can change in size. Attached with glazing beads.
Features of a panel door
Before understanding how to make panels, you need to understand what such a door is. As you already understood, this is an insert with which you can give the door leaf an attractive appearance.
The structure of the canvas is not simple, and the panels, especially wooden ones, can have a rather complex architectural form: milling, carving.
The design of such a door can be considered framed, since it consists of a frame that forms a contour frame, mullions (transverse crossbars), and panel liners that fill the cells. The more mullions, and therefore liners, on the door, the more interesting it looks, the higher its strength, and, accordingly, the price.
Fabric structure
The web binding consists of bars: the lower part, that is, the empty part, can be thicker and consist of several composite parts. This is necessary in order to attach the protective baseboard to it.
The panels are inserted into specially cut grooves on the strapping and intermediate beams. Well, if there are grooves, then there must be tongues: along the perimeter of the inserted elements they are - only here they are called figares.
- Today on sale you can see doors whose lining only imitates panels . Manufacturers or retailers may call them paneled, but in reality they are simply molded with a honeycomb filling. The buyer, to put it mildly, is being misled - and we think that our instructions will help you figure out what's what.
- Real panels should only be plug-in . They can have a fairly simple flat shape, smooth, or, conversely, a voluminous surface, which, in fact, has long become a classic in door manufacturing. In a more complex version, these are stacked liners, which are a layout of lamellas joined in a tongue-and-groove manner.
- In wooden panels, panels most often have a figurine design . That is, they are thicker in the middle, and thinner at the edges so that they can be inserted into the groove. The connection point is closed with a glazing bead (kalevka) or a decorative baguette.
In metal doors and products made from valuable types of wood, the panels are usually floating, but for a beginner it will be difficult to make this option. We'll talk about doors with figurine panels.
What is required for work
When making paneled doors, often interior doors, glass is often used as filling. But on solid wooden doors, which are placed in bathrooms or at the entrance to an apartment, the panels can be made of either solid wood, plywood or chipboard.
In inexpensive versions, the door frame, as well as the door frame, is made from laminated pine timber, but if the cost of the source material does not really matter to you, you can use oak, alder, or, for example, ash. In any case, if you want to get a reliable structure, its frame must be made of high strength material.
Material and tool
The size of the bars and slats depends on the size and design of the door, therefore, in order to calculate the amount of material, you should first make your own sketch, or use a ready-made drawing. Mark on it the dimensions of the canvas along with the box, as well as the size of each part - this will make your work much easier.
- We will not talk in detail about the door frame now, since the topic of this article is paneled fabric. So, if you go by existing standards, then for tying the fabric you need a beam 55 mm thick, and for mullions 45 mm. Their width can vary depending on the door design, especially since the middles can generally be curved - therefore, it is impossible to give any recommendations here.
- You need to calculate the width of the bars without layouts, but taking into account the grooves - the shaped profile framing the panel. The bars are knitted together with a double spike, and if you haven’t encountered this before, watch a video from professionals. Connections are made using glue or additionally secured with dowels.
- With the thickness of the strapping beam being 55 mm, the thickness of the panels made from solid wood or laminated wood panels, which you see in the picture above, should be within 22-23 mm. If it is plywood or chipboard, you can use sheets 18 mm thick. Next, you should stock up on the necessary fittings for the door, small carpentry nails and transparent wood glue, for example: Moment Joiner.
What is a panel?
First you need to understand the history of the name of the product, which served as the starting point. The panel is a thin insert in the door leaf; it is thinner than the frame itself. It can often be seen on interior doors. It is a thin sheet that is inserted inside the canvas. Can be made from any material.
Thanks to the panel, it is possible to avoid ordinary boring products, achieving originality and decorativeness by giving them unusual shapes. This sheet decorates the door and creates an accent on itself or its fragments. This technique allows you to create a product that is stylistically designed and matches the rest of the interior. The canvas can display three-dimensional elements , textured patterns, etc. The design depends on the wishes of the customer and the imagination of the manufacturer.
The nuances of making a door
So, we will assume that you have developed a sketch, stored tools and materials, manufactured and installed the door frame. What's next?
Before you start producing panels, you need not only to make the parts of the door leaf, but also to assemble part of the frame. To do this, connect one vertical post with two horizontal frame parts: a sill profile and a frame (the upper element of the frame).
- Despite the fact that you have a drawing with dimensions, you need to measure the centerpieces and future panels after the fact, since it may well turn out that there are some deviations. This is especially true for models where the horizontal strapping bars have a curved shape. First, a centerpiece is installed on the frame: tenons are cut on the block on one side, it is tried on, and then the second end is processed according to the pencil mark.
- Depending on the structure of the door, the crossbars are inserted with tenons into the grooves of the strapping parts. If there are 6-8 panels on the door, then there will be several middle panels. The length of the horizontal elements usually corresponds to the width of the canvas. At the same time, the vertical mullions turn out to be short, and their height is equal to the distance between the horizontal elements.
The manufacture and installation of mullions is carried out in the following order: first the long parts, and then, after measuring and fitting, the short ones. Only after all the middles are in their places can the second vertical stand be mounted on the frame. Now the frame is completely assembled, and you can start making panels.
Panels
So, in front of you, leaning against the wall, is the frame of the door leaf - now you need to take the dimensions of the future panels. This is best done using pieces of slats, which, if there are several identical panels on the door, will later play the role of a template.
When measuring, it is necessary to take into account the temperature gap so that when the wood expands, the panels do not rest against the frame and the posts do not tear off the tenon.
Note! The template strip inserted into the cells of the panel should move freely left and right, but not fly out of the groove. The difference in its length and the distance between the bottoms of the opposite grooves should be approximately 6-8 mm.
- Now, using the slats, you need to make another template - this time for the panel itself. This especially facilitates the marking process when curved cuts have to be made on the tree. The template is cut out of thin plywood, hardboard, or hard fiberboard, tried on a cell, and only then they begin to make blanks for the panels.
- It helps you avoid numerous measurements, as well as avoid mistakes when cutting material - including tolerances for thermal expansion. Having cut the workpiece to size, you can start cutting the figarea field - for this you need special attachments for the router. They are different, so the processed ends of the panel may differ in configuration.
When milling them, the volumetric part of the workpiece is removed, and along the edges thin ridges (figareas) are obtained, which, when installed on the frame, are inserted into the grooves of the strapping beam. If there are uneven spots in some places, they are removed with a grinder.
Materials
Not only the appearance of paneled doors depends on the material of manufacture, but also the characteristics, margin of safety and reliability, as well as cost.
To make the frame of the door leaf, take a solid wooden beam . Not only wood, but also other materials are suitable for insertion. This already turns out to be a combined type of product.
Wooden versions of products involve the use of soft varieties and more durable valuable species. A pine, cherry or spruce door will not cost very much. Oak, teak, beech, and walnut are considered more valuable and durable. Red and black trees belong to the elite class.
Important! Wood structures can combine several species. Therefore, in order to prevent the destruction of the panel due to changes in temperature and humidity, you need to clarify this nuance with the seller before purchasing.
Inexpensive combined models combine MDF sheets, plywood, chipboard, and pressed paper. Blind inserts are covered with leather or its substitute. Whiter, more interesting products are obtained through the use of glass. It can be regular, matte, colored, embossed, stained glass, with photo printing or oracal, etc.

