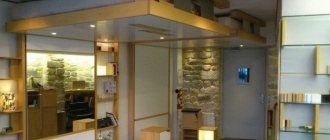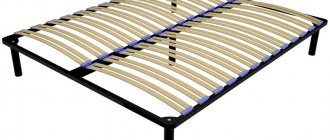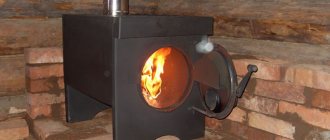Subtleties of the events
First of all, it should be noted that not every attic can be converted into an attic. The shape of the roof is not important here, that is, living quarters can be organized under any roof: single-pitched, gable, hip and others. What is important here is the angle of inclination and, accordingly, the height of the attic space. It should not be less than 2.5 m in the middle plane. If the roof is flat, then it will have to be redone, increasing the slope. These are additional costs, but even they do not exceed the budget if you build a full-fledged room next to the house.
Living quarters under a roof are the creation of a space that is completely isolated from the street in terms of insulation. Therefore, even at the planning stage, it is necessary to think about how and by what means thermal insulation measures will need to be carried out. Therefore, first of all, let's talk about them.
It is difficult to organize a room in an attic with low ceilings, but it is possible Source pinterest.com
Attic insulation
Today there are quite stringent requirements for building materials, especially when it comes to fire safety. And since the roofing structures of private houses are built from lumber, the requirements for them are much stricter. Therefore, first of all, all wooden parts of the roof are treated with antiseptics (from infection by microorganisms) and fire retardants (from fire).
A little information about the latest drug. The fire retardant composition will not protect against high temperatures and open fire. Its task is to delay the ignition time. In addition, in some situations it saves one hundred percent from fire. For example, if there is a short circuit in exposed wiring laid on wooden structures.
Now about insulation. We recommend one: mineral wool made from basalt rocks. They produce it today in slabs of different sizes and thicknesses that do not burn. The minimum thickness for attic insulation is 100 mm. But usually mineral wool is chosen according to the width of the rafter legs.
Mineral wool for roof insulation Source pigura.co.access.ly
Let's look at how to properly insulate a roofing structure with mineral wool.
- First, a vapor barrier film is laid from the inside of the attic , which will perform two functions at once: to contain moisture so that it does not get into the thermal insulation layer. The thing is that mineral wool is a hygroscopic material, that is, it absorbs moisture well, under the influence of which it quickly loses its thermal properties. The second function is an additional protective layer that will protect the attic space from leaks. This is in case the roofing material is depressurized or fails.
- Then the insulation boards are laid. They are laid so that the slabs enter the space between the rafters, pressing tightly against the ends of the rafter legs. This is how the problem of complete sealing of the roof structure with the absence of cold bridges .
- The third layer is waterproofing . For this, a waterproofing membrane . It is installed in the same way along the rafter system as a vapor barrier layer.
- Next comes finishing . First, the base is made of slab or sheet materials: plasterboard, plywood, OSB, chipboard, fiberboard, etc. After which you can begin to carry out finishing work.
The photo below shows how to properly insulate the inside of the attic.
Insulating the attic from the inside Source roomester.ru
The next stage is insulating the floor. Here you can use other non-combustible materials from the “loose” category. These are expanded clay, perlite, foamed vermiculite, etc. They are simply poured between the beams if the floors of the house are formed by them. Then lay a waterproofing membrane on top, and then form a floor base. For example, these could be boards, OSB boards, plywood or moisture-resistant chipboard.
If the floor is a monolithically poured concrete slab or ready-made floor slabs, then logs must be installed on their surface. There are several technologies for installing logs; you need to choose any less expensive one. It is between the joists that the loose thermal insulation material is poured.
Insulating the attic floor with expanded clay Source tutknow.ru
Attic daylighting
The room on the roof is a unique room. There is not enough daylight there. But the problem today is solved in two ways, or rather, by two windows: pediment and mansard.
The first ones are installed on the roof gables. But not all roofing structures have pediments. These roof elements are only available in single- and double-pitch structures. Therefore, the second modification, the attic, is very popular. Such windows are embedded into the roof slopes, so they are universal. That is, they are suitable for any type of roof. The main task is to choose the right windows in the plan from the area, which depends on the area of the roof slopes, and accordingly on the volume of the attic space.
Pediment windows in the attic Source okna-sev.ru
See also: Catalog of companies that specialize in interior redevelopment.
As they say, there is no such thing as too much light. But the point here is different. Windows cost a lot of money, so their number affects the increase or decrease in the remodeling budget. It is clear that the more windows, the more expensive the events.
In this regard, gable structures benefit because, in essence, these are standard windows that are built vertically. They are almost half the price of attic ones. And their installation service is also low in comparison.
Dormer windows in the attic Source homeli.ru
Ladder
Stairs can be ladders, reinforced concrete, concrete or wood. By type, staircases are divided into marching and spiral. An extension ladder is a temporary option, suitable only until a permanent ladder is installed.
Sectional diagram of finishing a room in the attic with plasterboard
Concrete and reinforced concrete are reliable, but suitable only for a brick or stone house. Wooden stairs are more versatile and can be made with your own hands. Walking stairs are more common because they are the easiest to make and the most convenient.
The advantage of spiral staircases is that they do not take up much space in the lower room. But they are very narrow and steep, so you need to go down them carefully.
Options for arranging the attic
In principle, there are no restrictions in terms of arranging an attic space converted into an attic. But, as practice shows, either bedrooms or rooms for young people are usually organized here. It is difficult for elderly people to climb to the attic floor. Therefore, the layout is tailored specifically to these needs.
The number of rooms depends on the area of the attic. And the larger it is, the more imagination you can use, creating something original and unusual. Today, using modern technologies and materials, it is not a problem to organize a kitchen, bathroom and toilet in the attic. So we can safely talk about the usefulness of the formed space.
You can even organize a bathroom in the attic Source yandex.ru
Attic design tips
In reality, turning an attic into a cozy living room is not too difficult. The first thing we can recommend is a design in the loft style, specially designed for the design of attics.
Sometimes storage rooms are also installed in the corners of the attic, since it is difficult for people to access there
A good solution would be to choose an abstract style. You can decorate the attic in Provence, country or chalet style. An oriental style would be additionally good for the bedroom. In the classical style, attics are decorated less frequently.
Subtleties of decorating rooms in the attic
So, let's start with the fact that rooms under the roof are, as a rule, small in size. Although there are still exceptions. Therefore, professional designers choose design concepts with which this space can be visually expanded.
- Use of decorative filling in light colors.
- There are more glossy glossy stretch ceilings will look good in the attic .
- The fewer small accessories and parts, the better .
- Less furniture. The more free space , the larger it appears in volume. The main thing is the functionality of the furniture, not its dimensions.
Glossy stretch ceiling in a room under the roof Source pinterest.com
Attic lighting
Room lighting is a very important part of the interior. It is necessary to take into account how the attic will be illuminated at different times of the day, because people will also be here day and night.
Daylighting
The number of windows in the attic room may vary. They may vary in shape and size. Windows at the ends of the room do not allow efficient use of daylight. But the streams of light coming through from above are much more powerful, and installing windows in the roof slopes is usually not difficult.
Artificial lighting
The choice of artificial lighting is significantly influenced by the design of the room. In this case, a variety of lamps can be used. Spotlights are perfect for both general lighting and as an addition to existing lighting. There are many options for their location.
The optimal scheme for arranging an attic for a room involves the presence of an aerator for the under-roof space
Crystal diffusers. Providing a special play of light and shadow will make the attic design special. Fiber optic threads. Using a variety of optical fibers connected to an energy source, you can complement the design of a bedroom or children's room with a starry sky.
Fluorescent lamps. They are built into suspended ceilings, so that only the luminous part of the lamps is visible, and their use will significantly reduce energy costs. Local sources. Various table lamps, bedside lamps, floor lamps or sconces, with the help of which individual areas of the room are illuminated. They will add a bit of coziness to the overall design of the room.
For the attic, directional spot lighting is best, which can be created using LED lamps.
Home cinema
Organizing a home theater is a current idea that many people implement, if not in the attic, then in the basement. The movie room is suitable for those who like to host large groups. Otherwise, a wide plasma and a cozy corner for two or four “visitors” will be enough. A spacious “cinema” is equipped with several sofas placed parallel to each other, or rows of the same type of chairs. The first is considered preferable, since the seating can not only be rearranged, but also moved to other rooms. While it will be problematic to “attach” dozens of identical chairs somewhere other than a cinema.
Living room design features
Receiving guests in the attic is a very original solution. On the one hand, this is the most unusual room in the house, from which there is a view of the surrounding area. On the other hand, the space allows you to arrange a hall with conventional zones for different types of joint recreation. One area is dedicated to watching movies: a TV on a stand surrounded by a whole “set” of soft pillows, which are laid out directly on the floor. In another area there is a place for tea drinking with a coffee table and a soft sofa corner. If the size of the attic allows, then another part of the room will be equipped for active games or a separate small guest bedroom. It is not at all necessary to erect monumental ceilings. A simple movable partition is enough.











