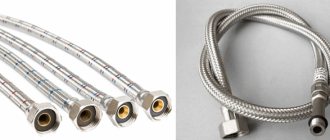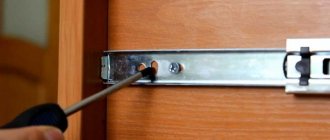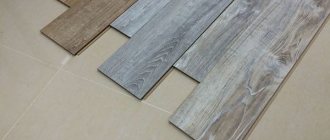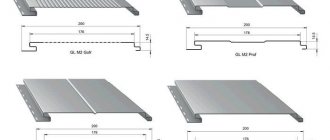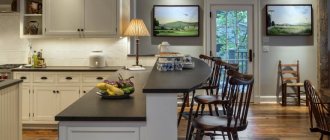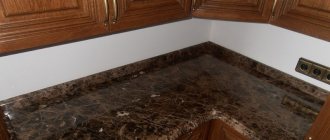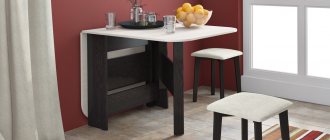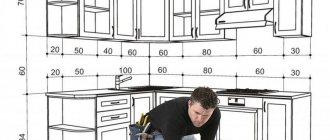Undeniable advantages
Today it is no longer possible to imagine a kitchen set without wall modules. All the advantages of a hanging cabinet come from its location. After all, the space under the ceiling is practically not used, while sometimes there is not even enough space on the floor for all the necessary furniture. So lockers come to the rescue in such a situation, forming a second storage line.
With the help of suspended structures that completely match the color and design of the entire set, you can hide behind neat facades a gas water heater or hood that is not very pleasing to the eye, as well as the communications connected to them. In your personal “cabinet”, this technique will work as before, but will not stand out from the overall picture, returning the kitchen space to a harmonious appearance.
Advantages and disadvantages
Wall-hung kitchens can have any height from the floor, at the choice of the buyer or customer. There are no restrictions here. Mainly operate within the framework of existing standards.
Before you buy something similar at Ikea or another store, assemble it yourself, or turn to specialists, it’s worth looking at the strengths and weaknesses of wall-hung kitchen furniture.
The advantages here are:
- attractive and non-standard appearance;
- free access to the space under the cabinets;
- improved air circulation;
- no accumulation of dirt on the legs or along the base;
- protection of furniture from water getting under the lower cabinets;
- preventing accidental injury when hitting the legs.
But, reading reviews and objectively studying this issue, some obvious shortcomings are revealed.
In the case of hanging kitchens, the disadvantages will be:
- high price;
- problems with equipment installation;
- Individual order only;
- no ready-made solutions;
- increased requirements for wall strength;
- the need for smooth walls;
- with minimal deviation from the level, problems arise;
- takes up useful space;
- the need to constantly clean under the cabinets.
If you do not meet several important conditions, even with all your desire, you will not be able to install wall-mounted kitchen furniture.
Location options
The traditional place for kitchen hanging is the wall above the cutting table, sink and stove. This is really very convenient, since everything you need for cooking will always be at hand. You can even install baskets for plates and cups in the drawer above the sink so that the washed dishes can be immediately sent to their places.
But this option is not the only one. Cabinets separated from the main set can be hung in another place in the kitchen, for example, on the opposite wall or in the dining area. In this case, you can take cabinets with transparent glass inserts, and place beautiful dishes and festive dinnerware on the shelves. Instead of an ordinary cupboard, the hanging structure will immediately turn into a decoration - a sideboard. This solution, by the way, is more functional, since it does not limit the size of the suspensions.
Non-standard solutions for the location of wall-hung kitchens also look interesting:
- with a horizontal offset relative to the bottom row;
- cascade or waves;
- at different levels - in a checkerboard or chaotic order.
When installing such cabinets, it is important to maintain the required gap between the lower edge of the suspension and the countertop. It should be at least 45 cm, but a distance of about 60-65 cm is considered optimal - it’s more convenient to work.
If you add up the height of the floor and hanging cabinets, as well as the required clearance, it turns out that even in a small kitchen there is still enough space at the top of the unit to arrange mezzanines or an open shelf. True, you can only store there those utensils that are very rarely used.
Photo of a two-level kitchen
Read here U-shaped kitchen: an interesting design option, 95 photos of room arrangement
Did you like the article? Share 
Kinds
Hanging cabinets are usually divided into types, depending on the functions they perform. In addition to standard boxes with shelves, there are also special models:
Dryers
As a rule, these are structures without a bottom, inside of which drying baskets for plates and cups are installed, and a wide tray is placed in the bottom hole to collect draining water. If the sink is wide enough, the tray can be completely removed, then drops from wet plates will immediately flow down. In this case, it will always be dry behind the doors, which will avoid such troubles as mold and the smell of dampness.
Fume hoods
They are installed above the hob and hide the hood fan in their depths. These models do not have internal shelves.
Corner modules
A great way to effectively use the entire kitchen space and lighten up the remaining elements of the furniture set. It is convenient to store small utensils, spices or some food supplies in a corner hanging cabinet. For convenience, it can be equipped with a corner carousel shelf.
Dimensions
Wall cabinets differ favorably from floor cabinets in that their height is not too limited. Modules can have almost any reasonable dimensions from 25 cm to a meter. Most often, kitchen units are equipped with hanging structures of standard sizes 36, 72, 92 cm. Everything that differs from the standard parameters is made to order or produced as part of the original series.
If you are choosing a furniture set for the kitchen from individual items, you also need to take into account the depth of the wall-hung kitchen. For example, cabinets located above work surfaces should not be too deep, otherwise they will block the view, and it won’t take long to fill a bump in this situation.
The optimal depth of the cabinet is half the size of the countertop underneath.
But if you make a cabinet smaller than 30 cm, this will have a bad effect on its functionality. Very few of the smallest utensils can fit in its depths, so you need to respect the golden mean.
Doors
In wall cabinets you rarely see drawers, except for shallow inserts at the bottom for storing small items. You simply can’t look into the box higher up. Therefore, the facades for their cases are usually mounted on hinges or lever mechanisms. Depending on the mechanical fittings used, hanger doors can be:
- Hinged shelves are a traditional option for the kitchen, providing immediate access to all the internal shelves of the cabinet. These doors are reliable and easy to repair, but you must constantly ensure that they do not remain open. Otherwise, the hinges may sag and will have to be tightened.
- Folding doors - such doors are appropriate only on low-hanging modules, otherwise it will be difficult to get anything from the depths of the cabinet. But they are easy to open with one hand, and the door itself, in the open position, forms an additional horizontal surface.
- Lifting ones are convenient models that have proven themselves in small kitchens where space needs to be saved. The doors of such cabinets can rise and be fixed on diagonal stops, slide vertically in grooves, or even fold down like roller shutters.
- Sliding ones are another way to preserve the free space of a compact kitchen and at the same time not be afraid of damaging nearby objects.
Backlight
It is not always convenient to use basic lighting in the kitchen. Illuminating the cabinets helps create an aura of mystery, giving the housewife the opportunity to perform any household manipulations.
Light sources can be located in different places, this affects their functionality. If you attach an LED lamp or other type of lighting to the bottom of the cabinet with a maximum offset to the wall, you will get the most convenient option for everyday use. Kitchen utensils and dishes located on the surface of the countertop, as well as hands, will cast a minimal amount of shadows on the work area. This will allow you to work in the evening with maximum comfort.
If the apron is not traditional ceramic tiles, but tempered glass, you will get an interesting glowing effect. This is possible due to the specific nature of light refraction on this type of surface.
Placing the lamp offset towards the doors will allow for the brightest possible illumination of the kitchen space, including the work area. The disadvantage is a large number of shadows cast by objects placed on the surface of the tabletop.
If you arrange the lighting evenly in two rows at the facade and at the wall, the result will be bright and comfortable lighting.
Materials
In most models of wall cabinets, the body is made of laminated chipboard. This is a fairly durable material for such small furniture, and the laminating film protects it from the harmful effects of steam and water. The rear walls, if any, are made of cheaper fiberboard, since they do not bear any load.
Facades provide much greater variety. Based on the same kitchen hanger, you can create cabinets that are completely different in appearance by simply changing the doors. Simple postforming, MDF or high-quality plastic will be inexpensive. You can give the kitchen a more modern look by equipping the cabinets with metal doors with glass inserts, or add coziness using wood-look facades.
Disadvantages of a hanging headset
Possible disadvantages of such furniture: high cost and complex installation, which must be performed by a professional builder. If these disadvantages do not stop you, then there should be no reason to refuse to purchase unique designs. Such furniture has many more positive aspects.
The photo of the wall kitchen shows some samples from the catalog, which can be ordered on the website. A wide variety of facades, colors and styles allows you to choose exactly the model that suits the design of the room.
If you need not a complete set, but individual elements, then you can buy a wall cabinet for the kitchen, a countertop, wall shelves for the kitchen, which will harmoniously fit into any interior.
Installation
Before you start hanging kitchen cabinets, you need to think about running all communications on the corresponding wall. This mainly applies to the hood, gas pipeline, if there is a column installed on the wall in the kitchen, and built-in lighting. It may be necessary to make cutouts in the back wall of the cabinet. The video clearly shows a convenient mounting system for upper cabinets.
Mounting of wall-mounted furniture is carried out after examining and preparing the wall surface. It should be fairly smooth and strong. Leveling problem areas can be done using plaster. The prepared surface must be marked in accordance with the dimensions of the wall cabinet and taking into account the gaps that we talked about. If a protective apron has already been laid on the kitchen working wall, you should hang the cabinet so that its lower edge covers a couple of centimeters of the upper part of the finish.
To prevent the case from hanging at an angle due to the thick apron, the top fastening system is selected with the possibility of leaving a gap between the wall and the box itself. Alternatively, you can place a strip of chipboard of suitable thickness under the mounting rail.
The bus is a perforated metal profile with a protrusion, to which hooks located on the back of the cabinet cling. It is attached to the kitchen wall with dowels.
When the mounting strip is secured in place, you can hang cabinets on it, while simultaneously leveling them horizontally. If this is provided for by the project, adjacent boxes are fastened together with special ties into a single structure. Before doing this, you need to make sure that they all hang exactly relative to each other.
To install the screed, through holes are drilled in the cabinet walls. When performing this work, it is convenient to use clamps, and the surface of the side walls will be protected from scratches and damage by tools with thin linings made of wood chips. Doors are hung on the mounted boxes, they are also leveled and adjusted. The cabinets are ready - you can use them.
Form
There are three most popular configurations of wall-mounted cabinets - narrow, wide and corner. All other types are just variations of those listed.
If the cabinet is long and narrow, it will be convenient for tall owners. On the upper shelves there are items that are used least often, on the lower shelves there are cups, plates, spices, jars with bulk products. A huge disadvantage of such models is the difficulty of cleaning hard-to-reach places from accumulations of grease and dirt, which are abundant in every kitchen.
Wide cabinets are the best option for those who like to cook a lot and keep everything they need at arm's length. Typically, inside such models there are one or two wide shelves that divide the space into separate functional zones. The furniture is easy to clean; just open the door and wash all visible parts in a few minutes.
Corner options are selected carefully so that their dimensions match the location. They have a specific triangular shape and are attached to the wall using hangers. They can be strictly rectangular in design or made in the form of radius shelves, then the door is made of glass or MDF, curved with an arc.
