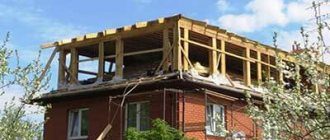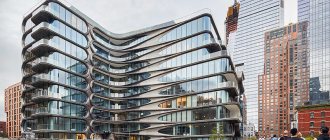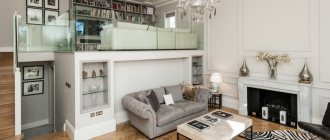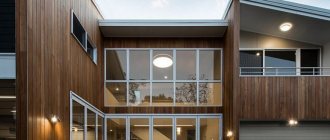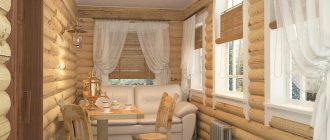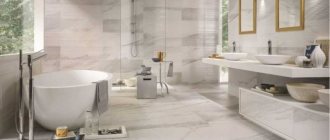House designs 8 by 10, 10 by 10, 10 by 12
Number of projects 145
- 4 rooms
- 1 bathroom
House Project Yana-P-SIP
- To favorites
- 106² Total area
- 8 x 10m Construction area
from 1,073,000 rub.
Construction time individually
- 4 rooms
- 1 bathroom
Yana-K House Project
- To favorites
- 106² Total area
- 8 x 10m Construction area
from 1,008,000 rub.
Construction time individually
- 5 rooms
- 2 bathrooms
House project MS-160/K
- To favorites
- 140.1² Total area
- 10 x 10m Construction area
from RUB 5,449,830
Construction time individually
Available at the exhibition
- 3 rooms
- 1 bathroom
Belaya Dacha project
- To favorites
- 100.8² Total area
- 8 x 10m Construction area
from 1,410,000 rub.
Construction time individually
- 4 rooms
- 2 bathrooms
Eridanus House Project
- To favorites
- 137.2² Total area
- 10 x 10m Construction area
from RUB 1,852,199
Construction time individually
- 3 rooms
- 2 bathrooms
Log House Project SR-045
- To favorites
- 108² Total area
- 8 x 10m Construction area
from 1,458,000 rub.
Construction time individually
- 3 rooms
- 2 bathrooms
Alexandria House Project
- To favorites
- 120² Total area
- 8 x 10m Construction area
from 1,050,000 rub.
Construction time individually
- 4 rooms
- 2 bathrooms
Esquire Mini House Project
- To favorites
- 140² Total area
- 8 x 10m Construction area
from 2,165,400 rub.
Construction time individually
- 5 rooms
- 2 bathrooms
House Project KD-22
- To favorites
- 181² Total area
- 8 x 10m Construction area
from 1,306,000 rub.
Construction time individually
- 5 rooms
- 3 bathrooms
House Project DOK-167 / Edinburgh
- To favorites
- 167.5² Total area
- 10 x 10m Construction area
from 3,015,000 rub.
Construction time individually
- 4 rooms
- 2 bathrooms
House project No. 21
- To favorites
- 127² Total area
- 8 x 10m Construction area
from 1,714,500 rub.
Construction time individually
- 5 rooms
- 2 bathrooms
House project "Nadezhda"
- To favorites
- 151.1² Total area
- 10 x 10m Construction area
from 1,543,500 rub.
Construction time individually
- 5 rooms
- 2 bathrooms
Victory House Project
- To favorites
- 183.5² Total area
- 10 x 10m Construction area
from 3,543,000 rub.
Construction time individually
- 5 rooms
- 2 bathrooms
Project of the House "Nice"
- To favorites
- 212.5² Total area
- 10 x 10m Construction area
from 5,300,000 rub.
Construction time individually
- 5 rooms
- 3 bathrooms
House Project Little Red Riding Hood
- To favorites
- 166² Total area
- 10 x 12m Construction area
from 2,241,000 rub.
Construction time individually
- 4 rooms
- 2 bathrooms
House Project DOK-196 / Verbier
- To favorites
- 196.9² Total area
- 10 x 10m Construction area
from 3,544,200 rub.
Construction time individually
- 4 rooms
- 3 bathrooms
Magnolia Luxury House Project
- To favorites
- 206² Total area
- 10 x 10m Construction area
from 4,026,600 rub.
Construction time individually
- 3 rooms
- 1 bathroom
Project of the Nikolina Gora House
- To favorites
- 106² Total area
- 10 x 12m Construction area
from 2,900,000 rub.
Construction time individually
- 3 rooms
- 1 bathroom
House Project P-30
- To favorites
- 101² Total area
- 10 x 10m Construction area
from 1,597,000 rub.
Construction time individually
- 4 rooms
- 2 bathrooms
House Project No. 15117-KB
- To favorites
- 238² Total area
- 10 x 10m Construction area
from RUR 4,491,143
Construction time individually
View all projects
When the owners decide to build a house, they are guided by the main criteria: it should be reliable, of high quality, comfortable and convenient. In order for the building to meet all the requirements, the main task will be to think over the layout of the house and decide on its number of storeys. Of course, the choice of a house will be greatly influenced by the financial side, but at the same time it is also necessary to take into account the side of convenience, and in addition, the restrictions in the choice of building are also influenced by the area of the building area.
House layout: outside view – 3D model Source skopelitissa.com
House plan - general concepts
The right house plan is the key to success. The planning stage allows you to think through every detail and take into account all the features. At a minimum, the project of a one-story 10x10 house with an excellent layout includes spacious rooms and a kitchen, plus a wardrobe. Additionally, you need to think carefully about the placement and size of the bathrooms - some people find it convenient when the toilet and bathroom are combined, while others prefer it when they are separate rooms.
The undoubted advantage of one-story buildings is their low cost, relatively quick construction and lower heating costs. But at the same time, if the family is large, then a two-story house would be the best option.
What rooms can be placed
Typically, the plan of a one-story 10x10 house includes a children's room, a bedroom, a kitchen with a dining room, an entrance hall, a bathroom, and a living room. The latter requires a large area, since it is the place where everyone gathers to relax. The dining room and kitchen can be combined when planning. Often a pantry, dressing room, and boiler room are provided if necessary.
You may be interested in: Types and construction of floors in a private house: important aspects
Often a small family chooses a 2-bedroom 10x10 project. If guests arrive, they can be accommodated in the living room. In a project with 3 bedrooms, usually two of them are intended for children. Additional space can be used as a guest room or office.
The layout of bedrooms and children's rooms needs to be done especially carefully. The premises should be located so that all residents feel comfortable. The following nuances are taken into account when planning:
- Windows in bedrooms should be on the sunny side (south, east);
- It is better to place bedrooms in the rear area of the building to ensure proper rest and protection from extraneous sounds from neighboring common rooms;
- There must be at least 8 square meters per person. m. For spouses, the minimum area is from 12 to 20 sq. m. m., for children of the same sex - from 14 to 22 sq. m.;
- The premises should not be walk-through;
- Their height is not less than 2.5 m;
- For residential premises, it is better to choose a rectangular or square shape. The length should not be more than twice the width. Streamlined rooms and niche spaces are suitable;
- When planning, you can take into account where the furniture will be located, taking into account the doors and windows in the drawing.
By taking these nuances into account at the planning stage, it will be possible to create comfortable rooms where a person will feel comfortable and can relax.
Features of the one-story house project
The 8x10 house is built on either one or two floors - it is quite compact, but at the same time spacious. There are many options for planning a one-story 8x10 house, so when choosing, you need to take into account the number of people who will live in it, and accordingly calculate and distribute rooms for all residents.
One of the main advantages of such a building is its versatility. Such small buildings are suitable for suburban areas and look good in urban environments, where every centimeter is important. The correct design of an 8x10 house with an excellent layout allows you to get a full-fledged residential building without sacrificing comfort.
An example of the layout of a house measuring 10x8 with a central load-bearing wall Source instrumennts.ru
Unlike large buildings with several floors, this option is more profitable from the financial side.
The following materials can be used for construction:
- brick;
- tree;
- foam blocks;
- cinder blocks;
- stone.
Each of the materials has its own advantages. For example, wood is chosen for its environmental friendliness. If it is necessary to build a house in the shortest possible time and at the lowest cost, they give preference to cinder blocks, but you can also choose foam blocks - an environmentally friendly material with a low specific gravity.
For the construction of small houses, shell rock is used, which has good thermal conductivity, is strong and durable. Brick, in turn, is a classic that does not require any special introduction.
Here the owners choose the most acceptable option. The layout of the house may include a veranda or terrace; depending on preferences, it can be closed or open. If you have a car, a project is selected that allows you to equip a garage. The main thing when planning is to clearly distribute the economic zone and the residential zone. Often the kitchen is combined with the living room, which is a great space saver. An example of how an 8 by 10 house can be equipped, a one-story project:
An example of a combined kitchen and living room - plan and 3D model Source cryptokurrency.ru
Number of storeys and configuration of the house
There are many design options for 8x10 houses. It can be a one-story, two-story building or a house with an attic. It may provide space for a garage and a ground floor, the arrangement of which will certainly entail an increase in expenses, but will provide comfort during the operation of the house. Houses with open terraces or glazed verandas, patio areas and other interesting extension options look incredibly impressive.
Two-storey house
Before starting construction, it’s worth understanding what the pros and cons of two-story buildings are.
Advantages:
- Without reducing the amount of living space, they allow you to significantly save space on the site, which is useful for arranging other necessary areas - for recreation, covered parking, playground, garden.
- The size of the roof of a one-story house of the same area will be much larger. Consequently, much more materials will be needed for its installation, and this will lead to a significant increase in cost.
- Externally, two-story houses look much more impressive. This is one of the main criteria that determines their high popularity.
Disadvantages of two-story houses:
- The foundation is subject to heavy loads, so it is necessary to use expensive grades of concrete.
- To carry out facing work, it is necessary to erect scaffolding, the rental of which will also increase the cost of the project.
- It will be necessary to install ceilings between floors and build in stairs.
- It is more difficult to install utilities and effectively heat a house in winter.
If the main thing for you is saving space, choose a two-story house. If you want to reduce the construction budget, a one-story building is your option.
Cottage
Single-story buildings also have their advantages and disadvantages. Let's take a closer look at them.
Pros:
- There are no stairs in one-story houses, which ensures convenience and safety when moving. This is especially important for families with children and elderly people.
- Presentable appearance - the structure looks very solid.
- Construction takes much less time and labor than building a two-story house on the same area.
- A complex, expensive foundation is not required, since the load on the supporting structure is minimized.
- Construction is possible on any type of soil, including water and even unstable ones.
- Operating such a building is much less expensive. This occurs due to the fact that heating is evenly distributed throughout all rooms of the house, and fewer windows reduce inevitable heat loss.
- There are no seasonal restrictions for home renovations.
- Construction will not require the construction of scaffolding, which takes up a significant share of the costs when constructing additional floors.
Among the disadvantages of a one-story 8x10 house are the following:
- small total area compared to a two-story building;
- it is necessary to select an area with the most even terrain for construction;
- the need to lay a massive layer of heat-insulating material under the floor covering;
- It will not be easy to add additional rooms if necessary. In this case, you can create a living space by converting the attic or adding an attic. But such manipulations often disrupt the original architectural design and spoil the appearance of the building.
House with an attic
Attic-type houses are very popular. And this is not surprising. Instead of an idle attic, a cozy living space appears, the arrangement of which will require a minimum of costs. It can be used as a bedroom, children's room, playroom, billiard room, library. Sometimes this space houses a cozy themed living room - a room decorated with hunting trophies and weapons. There are many options and the choice depends only on the preferences of the owners.
Projects with an attic will require the installation of heat and sound insulating materials, installation of non-standard windows, and modification of the ventilation and heating systems.
House with extension
An 8x10 house can be equipped with an extension in the form of a porch, terrace, veranda or garage. This will allow, without reducing the living space, to increase the functionality of the building and harmoniously fit it into the surrounding landscape. Extensions are a buffer zone, and you should think about their purpose at the design stage. The simplest option is a porch with a canopy, where you can hide from the rain and scorching sun rays.
Another type of extension is terraces and verandas. These are similar options and are very often confused. And yet, most often a terrace is an open area adjacent to the house with a lattice or balustrade fence and a temporary or permanent canopy. The veranda is a continuation of the building. This structure is attached to the house from one or several sides at once - it is built into the corner, L-shaped models go around the house.
The patio area is a platform paved with stone or lined with paving slabs. Its fencing is often made of wooden bars or forged elements. The entrance to the site from the garden is usually decorated with an arch, “supported” by thujas or larches.
Instead of paving, you can use plank flooring in this area, which is very pleasant to walk on barefoot on a warm sunny day. This area is complemented by garden furniture, a barbecue area and a removable or permanent canopy.
Another significant addition could be a garage or covered parking. These are necessary elements for a country house, the path to which must be reached by car.
Convenient layout: interesting solutions, possible options
A project of a one-story 8x10 house with an excellent layout created from scratch must necessarily take into account the interests of future owners, their needs and characteristics. It is important for children to have a spacious nursery, for parents to have a cozy bedroom, and for every housewife to have a comfortable kitchen, so everyone’s expectations must be taken into account in advance.
To create for yourself the image of an ideal home, you can first look at popular layout solutions that were created for a comfortable life.
Layout 8x10
Such buildings can be erected both outside the city and within its boundaries - they are compact, but at the same time spacious. If the family is small, such a house would be an excellent option. Despite its small size, it can have a varied interior layout. Any building material can be used for construction.
See also: Catalog of house projects presented at the Low-Rise Country exhibition.
Layout 10x10
If you choose this option, you should prepare for the fact that construction will take more time. Although the outer area of the box does not increase much, there may be some difficulties with the layout - the load-bearing wall may not always be located in the right place. In any case, this is a more substantial building - such houses are made for large families, and here everything will talk about maximum comfort.
Exterior of a 10x10 house with a mini-terrace Source instrumennts.ru
Layout 10x12
This is a truly spacious home, which is often enlarged with a basement and attic. At first glance, such a house would be suitable for suburban construction, but this is not entirely true. It will look perfect in urban environments. Often such houses are built on two floors, and if you consider that the ground floor is also being built, then there will definitely not be a shortage of space.
Materials for construction: possible options
A one-story frame house can be built from a wide variety of materials. Structures of this type are particularly practical, as well as the speed of construction. The most economical option is a building made of aerated concrete.
A cozy cottage right in the middle of the forest - everything you need to live surrounded by beautiful ecology
Due to the fact that the sizes of the blocks have a variety of dimensions, you can choose the most suitable material according to the parameters. In addition, it is worth noting the following features that a frame house has:
- no need to create a capital foundation. By choosing a one-story house project, you automatically deprive yourself of the need to create a massive foundation for construction. This is due to the light weight of the structure, as well as the lightness of the material (usually foam concrete or aerated concrete).
- Resistance to climate indicators. The frame of the building is “sheathed” with heat-insulating material, therefore, with the correct calculation of frost resistance, you can provide the premises of the house with additional heat even in the coldest season.
- durability. A frame cottage will serve you for about 40-50 years. Today, projects of 8 by 10 one-story houses use high-quality materials that are distinguished by their strength and reliability.
- availability. The construction of such structures is a more affordable option compared to the construction of brick or wooden buildings.
Drawing of an 8x10 frame house
In addition, it is worth noting houses made of timber. Considering the quality characteristics of wood structures, one can note their significant feature – shrinkage. The greater the weight of the finished building, the longer the process of foundation subsidence will be. Of course, the final decision is yours, but in any case, it is strongly recommended to discuss your choice with competent specialists who can tell you what is best and what should be abandoned in your particular case.
House layout with attic, veranda, garage, basement
Since one-story houses are often limited in space, owners are trying in every way to change the situation. Among the most common options are:
- Basement floor, where it is possible to place living rooms, as well as other premises - billiards, gym, storage room, etc.;
- There are 8x10 house plans with an attic, which is supposed to be used as a guest room, bedroom, or children's room;
- Shed roof for further conversion into an attic, lean-to area;
- Flat roof - creating a relaxation area;
- Garage, workshop;
- Veranda.
House and veranda with a pitched roof Source instrumennts.ru
One floor house with basement
Such a house has an additional floor, half buried underground. It can be used for various economic needs:
- Water supply system installations.
- Heating systems.
- Laundry room.
- Ironing and drying areas.
- Place for conservation.
- Suitable for use as a pantry or closet.
House with an attic
The house plan is 10 by 8 with an attic, this is the same one-story house, only the attic floor is fully equipped for living rooms. To arrange a room under the roof, additional finishing work and a heating system will be required. Depending on the size, the attic can be used as a bedroom or a hall; without much difficulty you can place a bathroom with a bathtub or a storage room on it, for example, a 10 by 10 house plan with an attic adds significantly more space, and accordingly, more additional rooms can be placed on it.
Garage
The layout of a garage in a one-story house is possible in both symmetrical and completely free forms. The first option involves separating the garage from the living quarters - for which powerful solid walls are used.
The appearance of such areas is conventionally divided into residential and garage parts.
Free distribution - the adjoining of one of the external walls to the garage structure.
Detached garage - project with an attic Source instrumennts.ru
Features of houses
8x10 houses can be built with one or two floors. The second option takes up exactly the same amount of space on the site, but is much more spacious. An intermediate option is a house with an attic, the arrangement of which will cost much less than the construction of an additional floor. When choosing a layout option, you need to take into account the number of future residents and determine a room to accommodate each of them.
Features of the layout of two-story houses
A two-story house 8x10 is distinguished by the distribution of rooms according to the following principle:
- The 1st floor is allocated to common rooms and utility rooms for the whole family;
- The 2nd floor acts as a private area - it is convenient to place bedrooms and additional bathrooms there. Guests usually do not go to the second floor - unless there is a separate room for them.
When looking for a 10x10 house project with an excellent layout of 2 floors, you need to remember the following points:
- The most convenient option for construction is a house in the form of a rectangle, since the layout in this case is much simpler and there should not be any difficulties. If more complex forms are envisaged, experienced architects and designers are indispensable.
- When building a house of this size, it does not always make sense to immediately add a veranda, terrace, bay windows and balconies to it. It’s not even about the additional cost, but about the shrinkage of the house, which will continue to occur for some time after construction is completed. Therefore, to begin with, it is best to decide on the essentials.
- It is important to take care of a high-quality, comfortable ladder that will be safe for children. To avoid queues, the second floor should be equipped with a bathroom, or even two.
What mistakes should you avoid when designing?
When drawing up a project, you need to take into account many nuances:
- Don't forget to plan elements that increase the comfort of the building by several levels - dressing rooms, a sauna, a sink in the garage.
- Building a house according to a standard project will cost much less.
- Don't expect that remodeling an old house will cost less than building a new one. The situation is exactly the opposite.
- When deciding on the number of floors of your house, take into account the number of family members and their individual characteristics.
- Don't forget to install a second exit from the garage into the building. Otherwise, you will have to get out of the car and go outside again.
- Be sure to include a room for a small boiler room in your house plan. As an extension, this element does not look very aesthetically pleasing.
Examples of one- and two-story 8x10 houses with a successful layout can be found in our photo gallery.
Video description
The video shows an example of a gate on the stairs for the safety of a child:
- In addition to taking care of your children, you shouldn’t forget about yourself – there is always a use for a separate office or workshop for creativity. You also need to remember about your personal wardrobe and the place to store it.
A two-story 10x10 house requires more costs, as the volume of excavation, roofing and foundation work increases. But if this aspect does not frighten you, then in return the owner receives comfortable living conditions. If you want to save money, you can choose a project for a one-story building with an attic.
Recommendations for effective organization of space. Ways to expand living space
There are several fundamental recommendations that should be followed to create the most comfortable home:
- Initially, it is necessary to accurately determine the location of the future home - this affects the location of windows and some nuances of the layout.
- The next stage is determining the number of bedrooms and toilets. In this case, you need to pay attention to how many permanent residents and frequent guests there will be in the house.
- For a one-story house, it is recommended that the bedroom windows be located on the east or south side - this way the guests will wake up with the sunrise, which has a positive effect on health and the general emotional background.
- It is better to place the hall and children's room towards the south or southeast - this will provide good lighting of the room throughout the day.
It is necessary to take into account the luminosity of the sun at different times of the year Source es.aviarydecor.com
- Common rooms should face west.
- If you follow the correct location, the house will always have a suitable microclimate and air exchange.
- Any house must be equipped with a reliable foundation. This issue should be given special attention with the involvement of specialists, since often the foundation is about 30% of all construction costs.
When planning a house, regardless of its size, whether it is a house design 8 by 12 or 10 by 10, the main thing is to take into account all the points that can affect the comfort of living. It is better to spend more time preparing than to regret missed nuances upon completion of construction.
Features of a typical layout
Before starting construction, it is worth determining the placement of the building on the site - the layout features of a one-story 8 by 10 house depend on this. First of all, this concerns some rooms and the placement of window openings. The number of bedrooms and bathrooms directly depends on the number of people permanently living in the house.
Floor plan
In the plan of a one-story house 8 by 10, to improve the air exchange of the premises, it is necessary to ensure that the windows of the bedrooms have access to the east or southeast, the living room and children's windows - to the south or southeast, and the common living areas - to the west. Thoughtful layout and placement of interior spaces will help make the house as comfortable as possible for your stay.
You may be interested in: House design with the letter G: location of interior spaces and functional extensions



