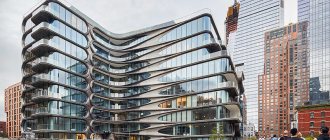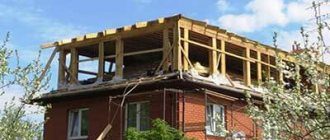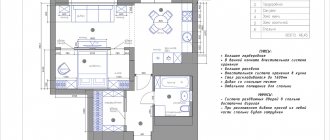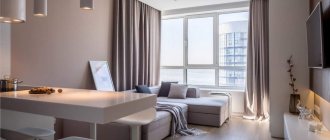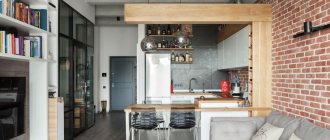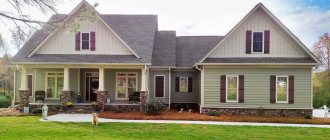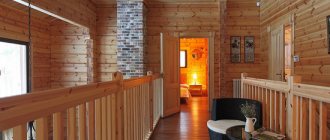Having decided to build a house, you must be guided by the following criteria: the construction must be reliable, high-quality, comfortable and convenient for the family living in it. To realize all these requirements, you need to think through the layout of the house and decide on the number of floors. A well-drawn house drawing is half the success. The design of an 8 by 10 house should include, in addition to spacious rooms, a kitchen, a wardrobe, a sufficient number of bathrooms and various extensions.
Features of houses
8x10 houses can be built with one or two floors. The second option takes up exactly the same amount of space on the site, but is much more spacious. An intermediate option is a house with an attic, the arrangement of which will cost much less than the construction of an additional floor. When choosing a layout option, you need to take into account the number of future residents and determine a room to accommodate each of them.
Features of a typical layout
Before starting construction, it is worth determining the placement of the building on the site - the layout features of a one-story 8 by 10 house depend on this. First of all, this concerns some rooms and the placement of window openings. The number of bedrooms and bathrooms directly depends on the number of people permanently living in the house.
Floor plan
In the plan of a one-story house 8 by 10, to improve the air exchange of the premises, it is necessary to ensure that the windows of the bedrooms have access to the east or southeast, the living room and children's windows - to the south or southeast, and the common living areas - to the west. Thoughtful layout and placement of interior spaces will help make the house as comfortable as possible for your stay.
You may be interested in: Subtleties when planning and designing a 6 by 8 house with an attic: choice of material, examples of typical projects
Advantages and disadvantages of 8 by 10 houses
The main advantage of such houses is their versatility. Compact buildings will fit well into a suburban area. They will look no less organic in an urban environment, where every cm of space plays a huge role.
Among the advantages of constructing such a structure are:
- low construction costs - no expensive foundation equipment is required, expenses for paying workers and purchasing materials are relatively small;
- high speed of construction is a very significant nuance for families forced to rent housing;
- the opportunity to save on utility bills due to a relatively small area.
The disadvantages include the same compact dimensions, which do not make it possible to create several spacious rooms for each member of a large family. Such houses are suitable for families of 3-4 people.
What to consider when designing an 8 by 10 house
It is very important when drawing up a project for an 8x10 house to take into account all the nuances in order to ultimately get comfortable, full-fledged housing. To do this, you need to properly organize the space:
- divide it into day and night zones;
- place the ladder correctly. To save space, it can be placed in a corner or even taken outside;
- provide the ability to quickly transform space using solid sliding partitions. With their help, you can separate the living room from the sleeping area or children's corner in a second.
- arrange the ground floor. In the basement you can place a boiler room, a warehouse for workpieces, a shower, and a laundry room. This will allow the residential floors not to be overloaded.
Location of the house on the site
At the next stage, you need to decide on the location of the house on the acquired territory. When choosing a location, you need to focus on:
- shape of the site. In an elongated, rectangular space, it is better to build a house along the long side. If the plot is trapezoidal, it is more convenient to place the house with its façade facing the longer edge. In a triangular version, the house can follow broken boundaries, or alternatively, the structure can have an L-shape;
- established requirements - the house should not occupy more than 30% of the site area, the minimum distance to the fence should be at least 3 m.
Choosing a foundation
For an 8x10 house, a strip foundation is perfect. It is made from concrete strips sunk into the ground. They bear the load from load-bearing walls and columns, if any are present in the structure. The tapes are supported by foundation slabs. They act as distributing cushions, which allow the load to be distributed over a larger area of soil and installation to be carried out without special preparations.
Such a foundation is suitable for one- and two-story buildings, equipped with a basement or not, with load-bearing walls made of brick, wood or SIP panels. The strip structure can be manufactured directly on the construction site. To pour concrete, formwork is pre-installed. Another option is a prefabricated structure made of reinforced concrete blocks. To install them, you need to use a construction crane.
Ceiling height
Pay attention to the height of the ceilings - for residential floors it should be at least 3 m. There will be enough air and oxygen in such a room. In the basement, a height of 2.8 is sufficient.
Sizes and number of windows
Proper natural lighting depends not only on the orientation of the windows relative to the cardinal directions, but also on their number, size and location. According to existing standards, in residential premises - in the kitchen, living room, bedroom, glazing should occupy an area equal to an eighth of the floor. It is better to provide more windows to achieve uniform insolation.
Distribution of area for rooms and their location
The layout of the rooms is carried out at the stage of developing the foundation project, taking into account future load-bearing and dividing partitions. The volume of clean air for comfortable human living must be at least 25 cubic meters. The dimensions of future rooms must be calculated in accordance with this requirement.
With a ceiling height of 3 m, the area of the room should be at least 9 square meters. m. Also, during the distribution of space, it is necessary to take into account the degree of intensity and duration of natural light. Another requirement is the possibility of unhindered ventilation and ventilation of the premises.
Modern house designs 8 by 8
The options that can be found in catalogs of finished projects have several similar characteristics: the number of living rooms is 4-5, the usable area is more than 100 square meters. m, the presence of a terrace. There are options with a basement and an attic. One of the classic designs of an 8 by 8 m house provides for a small square hallway that opens onto a corridor with a staircase to the second floor. There is a bathroom next to the front door. Opposite the steps there is a large long living room (about 27 sq. m.). It moves into the kitchen on the side of the building farthest from the entrance. On the second floor there are two bedrooms. Other popular options include the absence of long rooms, a staircase right in the living room, one or two bedrooms on different or only on the second floor. A distinctive feature of modern house designs is the large total area of window openings and short corridors.
When choosing a house design, you must first take into account the needs of all family members.
What to build from: choice of construction material
The main investment when building a house is in wall materials. Their choice must be approached as responsibly as possible, so that you do not subsequently have to reap the fruits of your carelessness and avoid even greater expenses.
What should you consider when choosing materials for wall construction?
- Thermal insulation ability. Cold walls will lead to increased heating costs in winter. This point can be corrected with the help of insulation. In most regions of our country, additional protection of walls from freezing is required, regardless of the thermal insulation properties of the material.
- The amount of labor required for the construction of walls. It can be reduced by choosing large blocks or panels as the base material. Frame houses are champions in speed of assembly. Installation of such walls takes 3-4 times less time and effort.
- Price. When choosing a lightweight material, foundation costs are automatically reduced. In this case, it is not necessary to choose a powerful and expensive base option.
- Spending on finishing. Modern materials with smooth surfaces do not require expensive finishing, so this cost item can be reduced.
In order to figure out what materials should be chosen for the construction of walls, we will consider their main characteristics, identifying their advantages and disadvantages.
Foam concrete
Blocks made of foam concrete and aerated concrete retain heat well. A single-layer wall, built from elements 30-40 cm thick, has the same heat-insulating properties as a multi-layer brick analogue. Such characteristics are achieved due to the porous structure of the material. Foam concrete is resistant to changes in humidity and temperature, and allows you to maintain a comfortable microclimate in the room. Such walls will not rot or collapse - the material has no restrictions on its service life.
This material performs well during transportation and installation. It can be cut with a regular hacksaw. Due to the impressive dimensions of the foam blocks, you can save a lot on masonry mortar. Smooth cuts of elements in combination with special glue allow the production of thin-seam masonry. This further enhances the thermal insulation properties of foam concrete walls. As a result, you get fairly smooth walls, thanks to which you can save a lot on finishing materials.
The cost of transporting lightweight aerated blocks compared to bricks is significantly lower, as is the remuneration of masons, since labor costs are reduced and the speed of masonry increases by 9 times.
Foam concrete does not burn and has high compressive strength. It contains only natural ingredients, so it is environmentally friendly. The material is resistant to frost and has a high level of vapor permeability.
timber
The timber is processed logs, ready for installation. Another material option is elements glued together from individual lamellas. The beam can have a square, rectangular or semicircular cross-section. Profiled products are equipped with grooves and protrusions, thanks to which the connections are stronger and more reliable. Oblique cuts are provided to drain excess water. If desired, it is quite possible to build a house from timber with your own hands.
Advantages of timber
- Highly environmentally friendly.
- Democratic price.
- Excellent thermal conductivity.
- Durability.
- Aesthetics - timber walls look great even without finishing.
- Lightweight structures do not require an expensive foundation.
Flaws
- Wall shrinkage can continue for several years.
- Flammability.
- Susceptibility to infection by fungus and bark beetles.
- Cracks may form during the operation of the house.
Individual shortcomings can be mitigated by treating the walls with special products that will protect against fire and pests, and help maintain optimal levels of humidity and temperature in the room.
Frame-panel house or SIP panel
Frame technologies make it possible to build a house in just a few weeks. The speed of assembly and low cost of such buildings makes them preferable over other possible options.
Frame-panel houses are assembled from special panels. They are a multilayer material made of two layers of OSB, between which insulation is placed - polystyrene foam. The small weight of SIP panels allows the construction of buildings of several floors without installing load-bearing reinforcing structures.
The material has increased thermal insulation properties. A 100 mm layer of expanded polystyrene provides better resistance to heat loss than brick walls 2 m thick. To achieve similar characteristics, the walls of houses made of logs or foam concrete must be 50-60 cm thick.
The advantages of SIP panels include:
- light weight - the mass of a square meter of structural panel does not even reach 20 kg;
- unsurpassed installation speed - the construction of a house with an attic will take no more than 20-25 days;
- excellent thermal efficiency - to install a warm building for most regions of Russia, a standard panel thickness of 17 cm is sufficient;
- improved noise insulation – the materials of the panel “pie” have increased ability to protect against extraneous street noise;
- all-season - installation of houses from SIP panels can be done at any time of the year;
- surprisingly simple assembly technology - during construction, two pairs of free working hands will be enough.
Frame-panel buildings also have disadvantages, including:
- excessive tightness - the walls do not allow air to pass through at all, so forced ventilation systems have to be installed;
- the materials and adhesives included in the composition are difficult to classify as environmentally friendly;
- fire hazard.
Brick
Brick is one of the most common materials for building houses. It allows you to build buildings with walls of various thicknesses. The material not only looks impressive in combination with roofing materials, but also has many other advantages.
Benefits of brick
- Easy to install - no need to use special equipment. It is easy to lay ventilation ducts in the brick and provide passages for utilities.
- Fire safety - not flammable.
- High resistance to precipitation and fungus formation.
- Good sound insulation ability.
- High thermal insulation characteristics with correct calculation of wall thickness and selection of thickness and type of insulation in accordance with this indicator.
The disadvantages of brickwork are expressed in:
- the need for mandatory insulation and finishing outside and inside;
- that brick is not suitable for seasonal buildings - country houses. The material has the ability to accumulate moisture, which freezes in winter. Several freeze-thaw cycles can cause the material to deteriorate;
- large weight, due to which the installation of a strip foundation to the depth of soil freezing becomes mandatory.
Construction materials
At the initial stage of drawing up a project for a house 8 by 10 m, it is necessary to decide on the materials from which it will be built.
Options for making walls can be the following:
- Wooden beam. Environmentally friendly material, thanks to which a comfortable microclimate is maintained in the premises. The manufacturer offers products with smooth and profiled edges, including those made from laminated wood. Lumber has one drawback - its high price.
- Aerated concrete blocks. Aerated concrete walls are lightweight and have low thermal conductivity. During construction, a small amount of mortar is used, but reinforcement is required. After construction, the surfaces must be plastered to protect them from moisture.
- Brick. Houses made from this material are durable, solid and massive. They require a strong reinforced concrete foundation. Laying walls is a long and difficult process associated with large labor costs.
- Sandwich panels. They are installed on a wooden or steel frame and have high thermal insulation characteristics. The disadvantage is that the structure of the material is impermeable to air and steam; effective forced ventilation is required.
The floor and ceiling are made of timber or reinforced concrete slab. The roof is laid with slate, corrugated sheets, tin, metal, ceramic or flexible tiles.
Number of storeys and configuration of the house
There are many design options for 8x10 houses. It can be a one-story, two-story building or a house with an attic. It may provide space for a garage and a ground floor, the arrangement of which will certainly entail an increase in expenses, but will provide comfort during the operation of the house. Houses with open terraces or glazed verandas, patio areas and other interesting extension options look incredibly impressive.
Two-storey house
Before starting construction, it’s worth understanding what the pros and cons of two-story buildings are.
Advantages:
- Without reducing the amount of living space, they allow you to significantly save space on the site, which is useful for arranging other necessary areas - for recreation, covered parking, playground, garden.
- The size of the roof of a one-story house of the same area will be much larger. Consequently, much more materials will be needed for its installation, and this will lead to a significant increase in cost.
- Externally, two-story houses look much more impressive. This is one of the main criteria that determines their high popularity.
Disadvantages of two-story houses:
- The foundation is subject to heavy loads, so it is necessary to use expensive grades of concrete.
- To carry out facing work, it is necessary to erect scaffolding, the rental of which will also increase the cost of the project.
- It will be necessary to install ceilings between floors and build in stairs.
- It is more difficult to install utilities and effectively heat a house in winter.
If the main thing for you is saving space, choose a two-story house. If you want to reduce the construction budget, a one-story building is your option.
Cottage
Single-story buildings also have their advantages and disadvantages. Let's take a closer look at them.
Pros:
- There are no stairs in one-story houses, which ensures convenience and safety when moving. This is especially important for families with children and elderly people.
- Presentable appearance - the structure looks very solid.
- Construction takes much less time and labor than building a two-story house on the same area.
- A complex, expensive foundation is not required, since the load on the supporting structure is minimized.
- Construction is possible on any type of soil, including water and even unstable ones.
- Operating such a building is much less expensive. This occurs due to the fact that heating is evenly distributed throughout all rooms of the house, and fewer windows reduce inevitable heat loss.
- There are no seasonal restrictions for home renovations.
- Construction will not require the construction of scaffolding, which takes up a significant share of the costs when constructing additional floors.
Among the disadvantages of a one-story 8x10 house are the following:
- small total area compared to a two-story building;
- it is necessary to select an area with the most even terrain for construction;
- the need to lay a massive layer of heat-insulating material under the floor covering;
- It will not be easy to add additional rooms if necessary. In this case, you can create a living space by converting the attic or adding an attic. But such manipulations often disrupt the original architectural design and spoil the appearance of the building.
House with an attic
Attic-type houses are very popular. And this is not surprising. Instead of an idle attic, a cozy living space appears, the arrangement of which will require a minimum of costs. It can be used as a bedroom, children's room, playroom, billiard room, library. Sometimes this space houses a cozy themed living room - a room decorated with hunting trophies and weapons. There are many options and the choice depends only on the preferences of the owners.
Projects with an attic will require the installation of heat and sound insulating materials, installation of non-standard windows, and modification of the ventilation and heating systems.
House with extension
An 8x10 house can be equipped with an extension in the form of a porch, terrace, veranda or garage. This will allow, without reducing the living space, to increase the functionality of the building and harmoniously fit it into the surrounding landscape. Extensions are a buffer zone, and you should think about their purpose at the design stage. The simplest option is a porch with a canopy, where you can hide from the rain and scorching sun rays.
Another type of extension is terraces and verandas. These are similar options and are very often confused. And yet, most often a terrace is an open area adjacent to the house with a lattice or balustrade fence and a temporary or permanent canopy. The veranda is a continuation of the building. This structure is attached to the house from one or several sides at once - it is built into the corner, L-shaped models go around the house.
The patio area is a platform paved with stone or lined with paving slabs. Its fencing is often made of wooden bars or forged elements. The entrance to the site from the garden is usually decorated with an arch, “supported” by thujas or larches.
Instead of paving, you can use plank flooring in this area, which is very pleasant to walk on barefoot on a warm sunny day. This area is complemented by garden furniture, a barbecue area and a removable or permanent canopy.
Another significant addition could be a garage or covered parking. These are necessary elements for a country house, the path to which must be reached by car.
Features of the 8x10 house layout
The 8x10 size of a residential building provides quite a lot of possibilities for different interior layouts. When choosing a project, you should definitely take into account the number of future residents of the house, and the fact - how many rooms they will need.
In principle, in a space of 8x10 meters it is quite possible to place all the necessary rooms, and even utility rooms. This space provides good scope for various interior layout options.
Residential building projects with an area of 8x10 meters are well suited for suburban construction, and due to their compactness, they are also ideal for urban development. In addition, a building of such relatively small dimensions will be quite economical, which is currently a very important nuance.
An 8x10 house will fit even on a small plot of land, which is important in crowded buildings. And despite this, inside such a house will be fully equipped with all the necessary premises needed for a comfortable life. But what one-story houses with a flat roof look like, and which house design is the best and most successful, is described in great detail in the article.
Video: project description - great construction
In the video - an 8x10 house with an excellent layout:
Any materials can be used for the construction of such a house: wood, brick, foam/cinder blocks, and stone. In addition, the area of the house allows you to accommodate even a garage for one car.
The terrace or veranda in such a house can be either closed or open. It depends on how you want to use this space: exclusively for summer recreation or as an additional room.
How to position the stairs correctly
When choosing an area for installing a staircase, you must rely on the design features of the building. It is most advisable to place it in a wide hall. There it will become the central element of the design - the calling card of the house. Here it is easier to provide a wide opening to the second floor, which ensures comfortable movement from one level to another.
The ladder can be installed along the wall. In this case, it is better to move it to a corner. In the absence of large openings, you can significantly reduce the size of the structure or even limit yourself to winder steps.
What determines the choice of interior style
Absolutely any style is suitable for decorating a country house - it all depends on the preferences of the owner. Lovers of luxury and presentability will choose the classic direction, adherents of minimalism - modern style, connoisseurs of natural materials - eco style, ethnic motifs will appeal to admirers of the traditions of various nations.
The main condition is that the interior must support the idea of decorating the facade and landscape design of the site.
Ways to decorate the facade of a house
Decorating your home can be a source of pride for you. There are many ways to finish it cheaply and tastefully.
- Wooden architecture. The best decoration for a wooden house is carved elements: trim, shutters, slatted blinds. With the help of painted cladding panels and accent tinted slats, you can decorate your home in the half-timbered style. Another option for facing material is lining.
- Fiber-reinforced concrete. New and quite expensive material. The high cost is a consequence of the labor-intensive production process. Finishing elements are cast in molds. The main advantage of the material is its high strength. However, it also has disadvantages - high moisture absorption, heavy weight, which is why parts often fall off.
- Siding. Vinyl or metal material. Allows you to quickly and without special knowledge provide your home with a durable, effective and easy-to-clean coating.
- Clinker. It is made from glass-magnesium sheets and resembles a brick. Goes well with stucco and forged products.
- Plinth panels are a polymer coating with various textures. They can be an imitation of wood or natural stone.
- Plaster. It looks very impressive. Requires regular updating.
- Stucco molding. Only the gypsum variety is suitable for decorating the facade.
What mistakes should you avoid when designing?
When drawing up a project, you need to take into account many nuances:
- Don't forget to plan elements that increase the comfort of the building by several levels - dressing rooms, a sauna, a sink in the garage.
- Building a house according to a standard project will cost much less.
- Don't expect that remodeling an old house will cost less than building a new one. The situation is exactly the opposite.
- When deciding on the number of floors of your house, take into account the number of family members and their individual characteristics.
- Don't forget to install a second exit from the garage into the building. Otherwise, you will have to get out of the car and go outside again.
- Be sure to include a room for a small boiler room in your house plan. As an extension, this element does not look very aesthetically pleasing.
Examples of one- and two-story 8x10 houses with a successful layout can be found in our photo gallery.
House project 8x10
The dimensions significantly expand the possibilities for a convenient layout of the interior; the space allows you to place, in addition to the necessary living quarters, utility rooms (storage rooms, dressing rooms). For example, this is possible in a house with an attached garage, veranda or terrace (open or closed), or attic.
In order for an 8x10 house project to have an excellent layout, you need to take into account the needs of each family member. For example, children require spacious rooms with sufficient lighting, parents require a cozy, comfortable bedroom, the hostess needs a convenient space for the kitchen, and the owner needs a place for a car or to relax in the living room. Before you get the home of your dreams, you need to consider popular options and choose the perfect one for yourself.
A variety of materials are used for construction (bricks, foam blocks, wood, stone, cinder blocks). For a house made of wood, you will need high-quality rounded logs 8 by 10 with a diameter of 200 to 300 mm, most often they are made of coniferous trees. Such log houses have a very attractive appearance, they are environmentally friendly, safe to live in, strong and durable (70-100 years). The main advantage is the presence of natural air exchange, the tree “breathes” and delivers oxygen to your spacious home.



