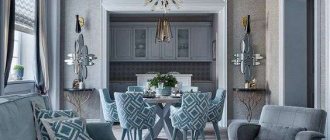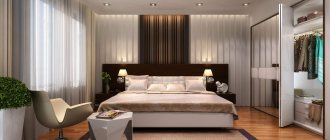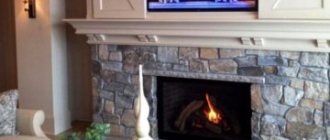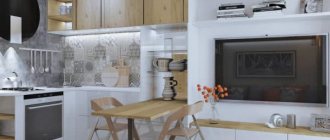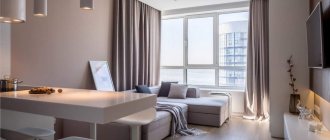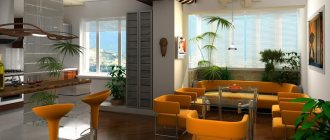Kitchen colors
The most universal and relevant solution is considered to be kitchens in light and pastel colors, which, when combined with a dark palette, will allow you to achieve spectacular accents and highlight interior features. One of the popular shade tandems is the black and white combination.
The photo shows a kitchen made in gray in the interior of the apartment.
The white color scheme has unique properties, perfect for adding visual volume to a room, giving the design lightness, airiness and making up for the lack of natural light. To create a cozy and relaxed interior, beige or sand shades are perfect, which will contribute to a truly warm and inviting atmosphere.
The photo shows the interior of the attic in the house, decorated with a white kitchen.
Ways to create podiums with your own hands
Monolithic method
This method helps to create a podium of any shape and height. You can make a podium in your apartment with your own hands, without the help of specialists. Do it as conveniently as the owner himself planned. Every person has their own imagination and plans.
Usually formwork is built to pour the mortar. In places where the shape is round, bent sheet metal is used. And to prevent the solution from leaking, all places are wrapped in film.
Any shape of podium for the kitchen
Everyone chooses their own filling method. There are different mixtures for covering the future podium. A mixture that levels itself costs more. Therefore, it is easier to use a little trick: fill most of the filling height with concrete and wait until it dries; then fill with the mixture for self-leveling floors. Most often, when one unit is made from the living room and kitchen, the podium will be located in the place where the area of the previous kitchen was. There must be some elevation there. And where, it’s a matter of taste.
The advantage of a monolithic structure is its durability. And also the fact that you can install an additional insulated floor. The downside is that this design cannot be applied everywhere - for technical reasons. And also the fact that nothing can be temporarily placed inside such a volume, which is possible during the construction of other structures.
Using a frame structure
But with this design, everything can be put or hidden inside the structure: what gets in the way, what is not needed for a long time, but is necessary...
This podium is made from different materials. The main thing here is that the frame is strong at the core. Just a godsend for connecting the living room and kitchen. Kitchen equipment is installed on it. For example, a cutting table. Therefore, the strength of the frame must be of the highest quality.
Frame structure of a podium for the kitchen
You can even insert drawers with accessories inside the frame.
The very position of these drawers at the very bottom suggests that it is most convenient to store frying pans, low pots, a meat grinder and other household utensils there. Walking from the front part, the former living room, to the back part, to the kitchen work area, you can immediately take what you need from the drawer. Some items for this purpose are heavy. It is better to keep them downstairs in drawers. The podium space is just useful for these purposes.
Kitchen podium with storage drawers
Studio design: subtleties of combining the kitchen with the living room
Setting up a studio is not an easy task. And this is not about wasting time and nerves. Resolving technical issues regarding redevelopment is not so bad. You also need to correctly approach the design of the kitchen and living room.
And everything is important here:
- selection and arrangement of furniture;
- interior style;
- dominant color in design;
- organization of lighting.
But the main thing is desire! Take into account the recommendations of the Decorin project, approach the renovation with responsibility and inspiration - and everything will work out in the best possible way!
Make the living room 18 sq. A studio is worth it if you rarely use the kitchen. Otherwise, cleaning and maintaining style will take a lot of effort.
- Open floor plans are popular for good reason. No walls between rooms:
- makes the space brighter;
- allows for efficient use of space;
- gives more freedom of movement;
- fills the living space with dynamics;
- inspires creativity.
Design Tips
The correct selection of color palette, as well as a design thought out to the smallest detail, will help you visually enlarge your small studio room with a kitchen.
How can I do that? Remember a few rules:
- Avoid using too bright colors on large surfaces: walls, ceiling, floor. Of course, if you are crazy about bright red or orange, then focus on the decor of these colors.
- An old, but “reinforced concrete” rule: do not use dark colors - they make the room smaller.
- Additional lighting adds space. The desired effects can be achieved by installing a light glossy ceiling with spotlights around the perimeter. The gloss will increase artificial lighting, which will undoubtedly add additional volume to the room.
- Vertical stripes make the room taller, while horizontal stripes make it narrower. Therefore, choose the appropriate wallpaper depending on your needs. It is better to choose a pattern with thin stripes of contrasting colors - this will create additional volume.
- Try to avoid drawings and prints. They also visually reduce the space. However, a small neat pattern on the ceiling or wall between the set can look beautiful, neat and harmonious.
A bold technique is mirrors on the ceiling (you can read more about this in a separate article). Remember that such a decision requires attention to detail and maintaining perfect order in the kitchen.
Important nuance: The design of the kitchen should be in harmony with the overall style of the apartment. It doesn’t matter whether your studio apartment is remodeled from a Khrushchev building, or it’s a new building - this recommendation will help you create a beautiful interior.
Selecting the ideal furniture
Particular attention should be paid to the choice of kitchen units. It not only acts as the main workspace, but is also a full part of the interior, largely influencing the style of the room.
It is necessary to take into account: In a studio apartment, the kitchen unit will be visible from the recreation area. Therefore, you need to choose it so that it matches its design. If the living room is designed in a classic style, it is better to avoid high-tech elements.
The direct option is not suitable for a small kitchen - it requires a fairly long wall.
It is better to install an L-shaped set with the maximum number of shelves, compartments and other storage spaces. This way you will be able to effectively use the usable space of the room. Believe me, you can never have too much space in the kitchen.
Try to optimize the space: create special compartments for different types of dishes, food storage, and so on. The headset may have to be made to order, but the result is worth it.
As for choosing the color of kitchen furniture, you should no longer be afraid of bright colors. On the contrary, they can distract attention from interior elements that constrain the space.
For example, order a stylish set with facades in such rich colors as light green, orange or blue. It will look especially good with pastel decoration of the walls and ceiling of the room.
An important nuance: The smaller the area of the room, the more carefully you need to monitor order - any negligence will be evident. Read our recommendations on simple cleaning methods in a separate article.
Studio design: kitchen with living room (30 square meters)
The design of a 30 square meter studio can be made more saturated in terms of color. How do you like these design options for the kitchen and living room?
Here, for example, the space is harmoniously combined with shades of chocolate.
Rich brown, beige, and coffee fit together like puzzles into a single interior ensemble.
Do you like the holiday atmosphere? Then you can do something like this.
And here is the discreet interior. This studio design will appeal to those who do not like colorful things and feel comfortable in a laconic and functional design.
Here is a photo example of the interior of a living room with a kitchen in the Art Nouveau style. The combination of light wood with metallic gray color gives the studio design a special energy.
Interior design features
Nuances to consider when decorating:
- It is not advisable to decorate this space in different style directions.
- In a small studio kitchen, you should not use brown, black, purple and other dark colors, as this will make the room visually smaller.
- For a more comfortable and lighter design, design in light and warm shades, as well as the use of glossy and mirror surfaces that perfectly reflect light, are suitable.
The photo shows a studio kitchen with an interior made in light colors.
Purpose of the podium
This multi-level surface in the interior is used to implement a decorative function or solve a technical issue. The podium is usually great at doing both things at once.
Decor element
A good option for kitchen design is a decorative podium, which adds expressiveness and individuality. Using it you can solve the following problems:
The podium is installed in a large kitchen or when combining the kitchen with other rooms. So, on the podium you can equip a dining area or work surface for easy cooking. The design can also serve as a visual distinction, if you combine adjacent areas and make the transition of the interior more harmonious.
Zoning of space.- Visual correction of an area with an unusual shape. If the kitchen has dimensions that are not proportional, then creating a podium for the kitchen will be very useful, since disharmony of visual perception can be eliminated.
- Creating a comfortable corner. Typically a large, open space with high ceilings can create an air of vulnerability. To get rid of these sensations, you can slightly raise the floor level. A podium that is located in a studio with a bay window in the kitchen, which plays the role of a small stage for performances, will look extraordinary.
But even if there are no apparent reasons for installing a kitchen on a podium, you can still equip this interior element in your home. It is important that the room dimensions are suitable for this purpose and that there is no compromise in ergonomics or perception.
Advice! To add additional expressiveness and make the kitchen extravagant, install lighting that will be located at the end of the podium. In the dark, it will play the role of a night light.
Technical side of the issue
Sometimes during repairs problems may arise with laying electrical wiring, changing the position of pipes, installing equipment, etc. It will be much more difficult to carry out repair work if you want to remodel and move sewer pipes, if you change the location of the sink to the window sill or install an island set. It is not difficult to complement the interior with a beautiful podium, and thanks to this you will be able to install sewer pipes at an angle.
Also, in addition to changing the location of communications, gross floor defects may become an indication for installing the structure. In some cases, it is easier to eliminate significant differences by installing an elevation than by completely leveling the floor. An interesting idea - the space under the podium can be used to store items that are needed, but very rarely. To do this, convenient and large drawers are installed inside.
How to separate a kitchen in a studio apartment
When you become the proud owner of a studio apartment, one of the first ideas that may come to your mind is options for dividing the kitchen and the room. First of all, it is worth noting why combining a kitchen and a room is so popular? There are several obvious reasons:
- The space of the room is filled with air and all zones smoothly flow into each other
- Improved natural lighting, therefore there are practically no dark corridors in the apartment
- Lots of room for design
But this layout also has its disadvantages:
- No clear division
- Small size (and therefore a maximum of a married couple without children can live in such a room)
- Lack of sound insulation and odor control
The correct room zoning system will help you cope with some of the disadvantages.
Below we will look at the top most popular ways to divide space in a studio apartment.
Continue with bar counter sets
A mini-stand can also become a logical continuation of a kitchen set - to do this, it needs to be decorated in the style and colors of the common countertop. You can place it either along the wall to create a corner set, or perpendicular to the tabletop - that is, direct the stand to the middle of the room.
Photo: decorunits.com
The second method is best suited for square-shaped kitchens, so that you can move freely around a small room with a bar counter without obstacles. This will be difficult to do in a narrow or even rectangular kitchen.
Photo: aviarydecor.com
With the correct and convenient location, such a bar counter will become more functional and useful: while cooking, it can be used as an additional work surface.
