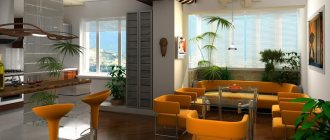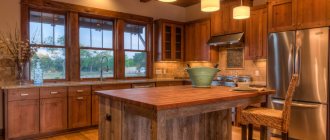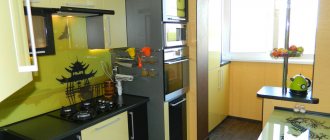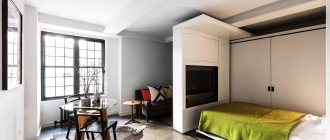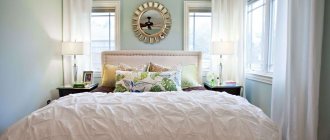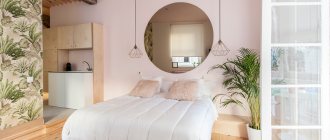Interesting layout projects
The design of the studio is determined by the people living here. The apartment of a married couple is very different from a bachelor’s apartment or a house for a single girl. Therefore, when choosing style, furniture, colors, the owner’s wishes are taken into account. However, design organizations allow you to select ready-made interiors based on photos of projects or mix versions.
First, let's look at the details that will create a unique atmosphere even on 22 square meters. It is better to fill apartments that are too elongated with furniture that will visually increase the width, turning the area into a more square one. Double-sided shelving will do this: they imitate partitions and divide the room into zones. And colors combined with each other will smooth out the irregular shape.
A balcony combined with a room increases the area and creates an additional area - dining, sleeping or living room. This will be a design solution for a studio of 22 square meters. m.
High ceilings will also help diversify the design. With their help, you can either create additional storage areas or even organize a second floor. How this can be done can be seen in numerous photos of apartments whose owners took advantage of the space.
Advantages
From the photo you can see that the studios have one advantage - the implementation of one style of room. Thanks to the area of 22-23 sq. m, the room looks laconic, and color contrasts and bright details look advantageous. The division into zones is organized by surfaces - walls, ceiling, floor. In the photos of the decorated apartments, the choice of such a solution also looks impressive.
Flaws
The disadvantage of the studio is the inability to expand the space. Therefore, when choosing a small-sized apartment, keep in mind that when another family member appears, you will need to buy more spacious housing.
We develop a design project
If you have some skills and an understanding of what exactly you want to do, you can develop an interior project for a 23-meter studio yourself, but it is better to turn to professional designers. The living area in such an apartment is allocated 13-18 meters, the rest is a bathroom, hallway, and food preparation area.
The undoubted advantages of a small apartment:
- organizing a complete renovation will require much less time, effort, and building materials than landscaping a more spacious room;
- expenses for “extra” things, objects, accessories will be significantly reduced - there will simply be nowhere to store them;
- utility bills will also be relatively low.
To visually expand the space, use a large wall mirror, a minimum of furniture, and light wallpaper. It is very good if the apartment has an insulated balcony or loggia. When combined with the main room, they will provide an additional two to four meters, which are used to organize a resting place and a mini-working office. To expand the kitchen, they “take away” a piece of the hallway, the living room is combined with the bedroom, separated from the kitchen by a narrow folding table and a bar counter.
If a family living in a small apartment owns a garage or an additional small room in the basement, then everything unnecessary is stored there - a table-book, in case of a large-scale reception of guests, a bicycle, a suitcase on wheels, etc.
Room zoning
On 22-23 square meters it is necessary to create divisions into zones, otherwise the apartment will lose functionality. The interior design of spaces is carried out in one style, since a different solution looks like a clutter and creates constraint and a feeling of cramped space. Therefore, planning is carried out in advance, at the stage of creating the project.
You may be interested in: Layout of an apartment with an area of 33-34 square meters. m: design and proper zoning of space
Usually four zones are enough. The first is the bedroom, which can be organized together with the guest room using transformable furniture. The second is the kitchen, where there are the necessary household appliances and a place for breakfast, lunch and dinner. The third is an area for storing things.
Some interior ideas involve organizing cabinets and drawers by location. Other design options tend to organize a single closet or wardrobe.
And the fourth is the bathroom. Unlike the rest, this area is initially separated, but in some options the opaque walls are replaced with glass, which further visually expands the studio.
Free space is organized in the living room area, if it is possible to separate it into a separate area. However, this can rarely be done due to the small area.
Kitchen
To furnish the studio kitchen area, you will need to fulfill two conditions. The first thing is to preserve and support the motive of the apartment so that the design does not deviate from the general concept. The second is to ensure functionality so that the appliances and kitchen units meet the owner’s needs.
In the photo with the renovation already completed, you can see small kitchen areas for those who order ready-made food or standard sizes of furniture, taking into account work surfaces. The choice depends on the lifestyle and habits of the apartment residents.
Living room
The living area is equipped with a sofa, which also serves as a place for the owners to sleep. It is easy to arrange, since you only need to take furniture in a certain style. The seating area also contains shelves for books, a cabinet with a TV and a coffee or folding table.
However, if a sofa seems like a boring solution, consider designing your living room using a group of poufs, pillows or a soft folding rug. This solution is convenient for a studio due to the small size of the furniture. But the photos of apartments with a similar design show how practical it is.
Bedroom
The main furniture in the bedroom is the bed. Choose a bed that is comfortable and appropriate in design. Also, closets are often installed in the sleeping area, which helps to divide the space.
The color of the walls and ceiling is chosen in the same shade as the studio only if accentuation is not planned with the help of contrasting details. For example, in the photos of the interiors of finished apartments there are options for both harmonious combination with the rest of the space and darkening the bedroom.
Bathroom
The bathroom has a privileged position in the studio, as it is separated from the rest of the space by blank walls. Here a design is created either echoing the motive of the apartment, or the opposite. For the walls, choose a suitable covering - tiles, panels. The ceiling and floor are also decorated with durable materials. You can expand the space by moving the washing machine into the kitchen.
You may be interested in: Features and advantages of narrow shoe racks
Space zoning
The studio layout is open space. Real interior walls take up too much space, unlike thin screens, screens, and partitions. The following zones should be distinguished in the apartment:
- bedroom;
- for relax;
- kitchen;
- lunch;
- for work;
- for storing things.
Zoning is done using:
- different colors of walls, floors, ceilings;
- screens;
- wall panels;
- translucent, thread curtains;
- partitions with built-in shelves;
- multi-level ceiling, podium;
- furniture items;
- proper lighting;
- carpet, “path”;
- arches
Separate lighting will be required for each zone plus the main, overhead lighting. Ceiling chandeliers are chosen to be strict, compact, and not clutter up the area.
Practicality, ergonomics of the kitchen area
The kitchen will occupy one short wall entirely; in a “two-story” space it will easily fit under the stairs leading to the sleeping area. Many manufacturers offer compact mini-kitchens, consisting of one or two floor-mounted, hanging cabinets, into which a sink, a horizontal refrigerator, and all the necessary appliances are built-in. The work area can be placed on an extended window sill, which will become a continuation of the set, the eating area can be behind a folding, folding, retractable bar counter that separates the kitchen space from the living room. The kitchen apron usually matches the color of the walls, contrasting with the countertop.
The area in which they eat is highlighted with light - a lamp on a long cord with adjustable height is used. The work surface is illuminated by a lamp on a rail or bracket. An LED strip is used as decorative lighting along the bottom and top of the headset. The interior space of glazed cabinets and open shelves is also illuminated.
When placing a kitchen unit along a smaller wall, the shape of an overly elongated, rectangular room is slightly adjusted. In a square apartment, the kitchen is placed to the side of the front door.
Cozy living area
For the hall, modular, transformable furniture is preferable. A coffee or compact dining table with several ottomans fits neatly under the sofa, which is integral with the wardrobe. The folding door of the latter acts as a desk.
If it is necessary to arrange an office, it is placed in a corner built-in cabinet - the tabletop extends from there, a computer and various office equipment are placed on the open shelves, and there are drawers on the sides for writing instruments and papers. Sometimes the workplace is moved to an insulated balcony or loggia, which allows you to save on lighting due to the large amount of street light.
The living area is highlighted by a sofa; it is illuminated separately by a pendant lamp and a wall sconce. The built-in closet is illuminated with LED spotlights. A narrow TV screen is placed opposite the sofa; it is hung on the wall or placed on a narrow console or shelf. The living room is also sometimes highlighted with a plain carpet - it is chosen not too small, covering the floor space right up to the kitchen, missing the walls by fifteen to twenty centimeters. For a square room, choose a round or square one, for a more elongated room - rectangular or oval.
A folding sofa may well become the only sleeping place in the apartment, then the lighting above it is preferably adjustable brightness.
Sleeping solution: loft bed
If there is sufficient ceiling height, the bedroom is organized in the “attic”. It is desirable that you can freely stand at full height under it, and sit on top without bending down. Such a bed can be made into a single, double, or one-and-a-half-size bed, equipped with sides and a comfortable ladder. Under the loft bed are placed:
- cabinet;
- living area with sofa;
- dressing room with built-in wardrobe;
- dining area;
- kitchen;
- hallway
The bed itself is equipped with a thick orthopedic mattress, and a lamp, a small shelf where you can put a watch, glasses, phone, and other small things are provided without fail. If the room is intended for an adult with a child, the staircase is made as stable as possible, with railings. The upper floor is then partially combined with the play area, having previously been equipped with handrails of sufficient height.
Disadvantages include difficulty in rearranging linen; in the summer, with a lack of ventilation, it is stuffy there. At night, getting up from there in the dark is quite problematic, and for older people with a lot of excess weight, it is unrealistic to even go upstairs.
A good solution would be to place the bed on a low podium, inside which narrow storage boxes are built. This design is suitable for a minimalist or Japanese interior. The sleeping area on the balcony will be a good solution if it is sufficiently insulated and soundproofed.
Several live potted plants on the windows diversify the interior of the studio, adding a fresh touch.
Storage space is an important point for a small apartment
A wall cabinet is placed along one wall, accommodating almost all the items found at home - outerwear, linen, books, household appliances, small sports equipment, and work tools. One of the open shelves will house a TV.
Sometimes the “wall” is replaced with a corner built-in wardrobe - decorating its doors with large mirrors significantly expands the space. Inside it is equipped with rods, pantographs, shelves, baskets for bedding, underwear, and shoes. The cabinet is equipped with drawers-organizers in which jewelry is stored, hooks for belts and ties. If space allows, a vacuum cleaner, iron, hair dryer, ironing board, and children's toys are placed in the same closet.
When there are any kind of niches in the room, several shelves are nailed into them. If you glaze such an architectural element, you will get an excellent cabinet for dishes, books, and game discs. Open and closed shelves can also be placed near the ceiling, storing things there that are not used daily. Triangular, rounded shelves in the hallway or bathroom will allow you to use all corners.
The interior space of a bed or sofa contains bedding, some linen, shoes, and children's toys. Frequently used items are hung on hooks - home clothes in the living room, hats, umbrellas in the hallway, washcloths, sponges in the bathroom, knives, ladles, towels - in the kitchen space.
The kitchen set is made high, up to the ceiling. It houses dishes, some household appliances, cutlery, towels, and napkins. If there is a kitchen corner sofa, storage space is also provided in it.
Hallway
The front door is sometimes made with a hidden frame, covered with wallpaper from the inside or decorated so as to appear invisible. Sometimes there is a corner cabinet there. This area is highlighted by a small carpet; a large full-length mirror will expand the cramped space. A vertical shoe rack will free up some space on the floor. Sometimes the hallway is separated by a through shelving or cabinet, placed with the back wall towards the corridor - this plane is decorated with narrow shelves for small items, rag organizers, and covered with wallpaper or colorful posters. Separating the corridor from the rest of the room with curtains is also acceptable, but they must be well combined with carpets, window curtains, and furniture textiles. Here, a mirror, hanger or closet is locally illuminated; a lamp above the door is possible.
Functional bathroom
A shared bathroom is three to four meters long, a separate one is allocated one and a half to two “squares” for the toilet, two or three for the bathroom. The walls of these premises are covered with special moisture-resistant wallpaper, the floor is laid with light large tiles without a pattern. To save space, a full-fledged bathtub is replaced with a shortened, corner or shower stall. If there is a bathtub, storage space is placed under it, hanging shelves for detergents and cosmetics are located above a narrow washing machine, if it is decided to place it in the bathroom. There is lighting here above each plumbing fixture and mirror. To create greater decorativeness, an LED strip is installed along the floor and ceiling.
Interior features
For a studio apartment of 23 sq. m choose light colors and a design that supports this. White and pastel colors visually enlarge, expand the space, and add freshness. In addition, bright accents look good against neutral shades.
The floor is designed either in a contrasting color with the walls, or supports the main color motif. In the first case, the ceiling is chosen in the same shade, but this design solution is suitable for a studio with a height of 3 m or more.
Stretch ceilings are more convenient than two-level compositions. It will help hide unevenness, not overload the space, while creating the desired level of lighting with spotlights.
If the studio has an elongated rectangular shape, the short end walls and the entrance door are decorated in the same color. Otherwise, you can choose light colors that blend with the walls or a model with a mirror surface.
Stylistic direction
The design styles for a small apartment are the same as for a large one:
- classic - the interior is decorated in gray, brown, bronze, beige tones, luxurious draperies;
- minimalism - the very minimum of objects. The colors used are bright or light, contrasting, matte. There is almost no decor, the furniture is as functional as possible, inside which everything unnecessary is hidden;
- Scandinavian – a lot of natural light, white and pastel shades, natural materials;
- high-tech - an abundance of chromed metal, glass, shiny surfaces, built-in household appliances. There are shiny blinds on the windows, framed black and white photographs on the walls;
- loft – perfect for the attic floor. Walls with brickwork or its imitation, deliberately emphasized water pipes, heating radiators, open ceiling beams;
- Provence - wooden floors, linen bedspreads, wicker furniture, panels made of natural materials on the walls, mats on the floor. Floral prints will go very well with the theme;
- fusion is a mixture of many styles. It should be used with caution, in moderation, so as not to clutter the space.
The Baroque style is not suitable for a cramped studio - it involves excessively voluminous furniture and accessories.
It is not recommended to demolish and remodel load-bearing walls yourself - this threatens the collapse of the entire structure.
Furniture arrangement
Furniture in a studio apartment is arranged into zones, having thought through approaches to each piece of furniture. It is optimal to combine or place the kitchen and living room next to each other, and separate the bed for sleeping with a partition or shelves.
Since the layouts of the apartments in the building are the same on adjacent floors, to determine the layout option, ask to see examples of the design of your neighbors. A clear example is better than photos of similar projects.
Stage 2. Zoning
Zoning turned out to be the easiest stage and I largely attribute this to the fact that I had already worked with the designer on space planning.
By the time I worked at Legko.com, I had resolved the issue with the kitchen and moved the storage of things to the loggia. All that remained was to place a work desk, a sleeping area and a relaxation area. I ambitiously decided that I wanted to fit all this into a small space in a studio apartment.
This option did not suit me, because I already had a kitchen with a bar counter installed and I did not plan to change it.
Initially, I wanted to place a shelving unit and a TV against the wall next to the kitchen area, and a folding sofa opposite. Asya prepared two zoning options and immediately offered to call us. In 30 minutes I asked the questions I had, she commented on all the decisions and in the end I agreed on one of the options without any changes. The designer convinced me that in this case, if the bed is disassembled, then I will essentially block the entire room with a sleeping area and a bar counter. Oops, looks like I almost made a mistake. She also suggested not making a rack with shelves around the TV, so as not to clutter the space.
The second zoning option, which I agreed upon after the designer commented on several points that I had questions about.
Lighting equipment
Light is important in apartment design. With its help, the kitchen, living room and bedroom areas are highlighted. Spotlights on the ceiling accentuate the division of the 22 sq. m studio. m into zones, and dim lighting on the walls helps organize a place for reading.
Volumetric chandeliers with a massive base are rather rare in studios, as they do not provide enough light. Small but numerous devices are much more practical. Lamps are also selected according to the chosen style; it is even possible to order designer models.
Color solutions
The lighter colors are used in the design, the more spacious the small apartment seems. The sleeping area is decorated in pastel colors - there should be a calm atmosphere conducive to falling asleep. You should also be guided by your own feelings - one person is “lulled” by the black-brown color, another by the purple color, and a third by the woody color. Bright shades are allowed only as decorative elements.
Carpets in any part of the studio are preferably monochromatic - this way they do not “conceal” the space. You can cover the entire apartment with a single-color laminate, and highlight the middle of the living room, bedroom, and hallway with rugs of various colors.
If there are few windows, 3D stickers with their images will save the situation - many companies produce them the size of a real window, with realistic pictures of landscapes behind such a window.
Choice of colors
Before you start the renovation, choose a design - a project from a photo or create an individual one. This will help determine the costs of upcoming work and help avoid alterations to sockets, partitions, and walls.
The design of the studio should be chosen in light colors. For example, white color, taken as a basis, visually expands the space. Bright accent details will add uniqueness. A contrasting pattern and the same color of curtains on the windows will help give additional height to the ceilings. Examples of successful combinations can be seen in the photos of apartments where renovations have already been done.
You may be interested in: Ideas for the design and renovation of an apartment of 30 square meters. m
Features of the interior design of a small studio apartment of 23 sq m
- When drawing up a studio design project, it is worth taking into account the needs of the residents. If it is equipped for students or newlyweds, then a basic set of furniture will be sufficient. If a full-fledged family with children lives in such an apartment, it is necessary to think about play areas. The ideal solution for this situation would be to install a bunk bed, where there will be a sleeping area on the first floor and a play area on the second.
- The room must be done in light colors to visually enlarge it. If there is an opportunity to install large windows, then it is better not to miss it - thanks to this decision, the studio will look more spacious and comfortable.
- In studio apartments, every space is used whenever possible. Equipping a mezzanine, a chest of drawers under the bed, extending the kitchen table using covers for the stove and sink, combining an insulated loggia and room, using a window sill as a work desk is the norm for a small studio.
- Light affects many things. In such an apartment, you can equip several levels of light to create the necessary atmosphere.
- You should not use a lot of color in interior design. It is better to focus on focusing attention with something bright.
Small studios, for the most part, are purchased for young couples without children or animals or for one tenant.
Modern interior ideas
The design of a studio apartment depends on the tastes of the owner. Some opt for a loft style with roughly decorated walls and a minimal amount of furniture. Others prefer Provence, which looks nice thanks to its light shades and subdued colors. When selecting the desired version, they look at photos of finished interiors to understand what they want to get as a result.
For many, a small apartment is a temporary solution that helps them purchase their own home without breaking the bank. Compared to one-room apartments, studios are cheaper. The option is suitable for one or two people, but if the family expands, an increase in space will be required.

