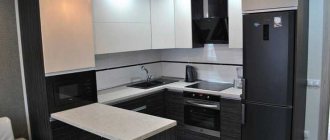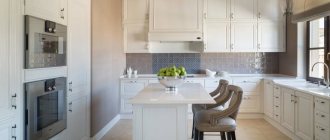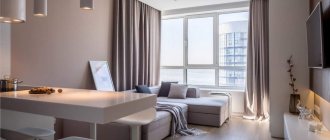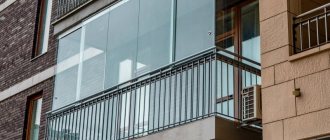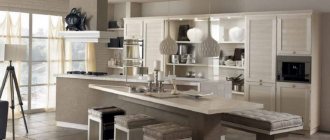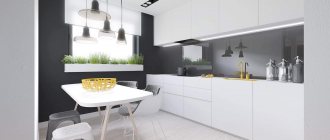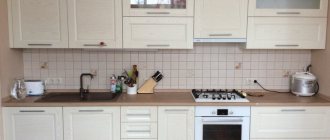Kitchen set for a kitchen 10 square meters
The shape of the kitchen set depends on the layout of the kitchen. Conventionally, all models can be divided into two types.
Corner kitchen set
A corner type set is placed along the walls. In this case, the parts of the headset are located perpendicular to each other. The corner option is considered the most optimal option from a practical point of view.
Many will agree that such a kitchen is effective in saving space. Convenient placement of all elements, space saving and pleasant appearance are factors that have positively influenced the growing popularity of corner kitchen options.
Today, several forms of such kitchens are known:
L-shaped. In this case, all elements are located perpendicular to each other. This form is in great demand due to its versatility and small size.
U-shaped. Such sets are placed along three walls of the kitchen. The name “U-shaped kitchen” comes from the shape of the arrangement of all the elements. Many agree that this form of corner kitchen takes up quite a lot of space, but is still functional and practical.
Linear kitchen set
The linear kitchen layout is the most primitive option for arranging a kitchen set without additional furniture in the form of corners and islands.
Elements can be arranged in one or two lines, it all depends on the shape of your kitchen. So, we conclude that a linear kitchen can be of two types: single-row and double-row.
Kitchen with balcony
The balcony adjacent to the kitchen is a kind of “bonus”, using which the owner can significantly increase the area of the room. The simplest solution is a partial transfer of the storage area. Cabinets and shelves on the territory of the glazed and insulated loggia will accommodate a large number of kitchen utensils and appliances that are used from time to time.
Dining area on the balcony Source dizainall.com
A more effective option is to remodel and combine the kitchen with the loggia by completely or partially dismantling the wall leading to the balcony block. The room will expand significantly, and more natural light will appear in the dining area. If a balcony block remains, it is designed in the form of a bar counter that separates two functional areas.
Increasing space by adding a balcony Source 495-2139149.ru
When connecting a balcony to a kitchen, you should remember that their design style should be the same. But with the help of light contrasts in the decoration, you can visually create a conditional separation.
Suitable styles for a kitchen of 10 square meters
Classic cuisine
The classic style will especially appeal to connoisseurs of luxury and sophisticated chic. If you have a desire for an elegant, crisp and sophisticated kitchen, the classic is what you need!
A kitchen measuring 10 square meters is perfect for decorating a room in this style, especially if the room has a high ceiling. A classic interior is considered one of the most luxurious kitchen design options.
To create a true classic, it is necessary to select only natural materials, as well as elegant furniture and innovative technology.
If you do not have the financial ability to buy natural furniture, then you just need to select high-quality copies of natural materials.
Country style kitchen
The key feature of a country style kitchen is its light, casual and simple design. In this case, the design is created as if the designer did not put in much effort and the “village” environment turned out to be on its own.
When decorating a kitchen in country style, it is necessary to avoid low-quality elements and fakes. For example, a brick wall does not need to be drawn, it must be a real brick wall.
The finishing of the floor must be given due attention: it can be natural stone, wooden boards or ceramic tiles.
It is worth noting that the first two materials are not available to everyone, but solid wood flooring can be perfectly replaced with parquet boards. Cheap replacements for natural wood are laminate and linoleum with the appropriate texture.
The ceiling, in turn, can be finished with whitewash, wood, stretch film and a combination of these materials.
High tech
High-tech interior is very popular for its functionality and simplicity. This style is available for any budget, which is especially useful for those who are decorating a kitchen measuring 10 square meters.
A distinctive feature of arranging such a room is considered to be special care, because in this process it is important not to overdo it with one material or another.
Otherwise, you can assume that the kitchen resembles an office space. Typically, this style has neutral colors. The main colors are: dark, blue, sometimes purple and yellow
Minimalism
The laconic design of a kitchen in the minimalist style will appeal to many, which is why this trend in kitchen design quickly gained popularity.
Minimalism, in essence, is a combination of strict finishing and functionality. The practicality of all interior elements in this style has a positive effect on convenience, which makes working in this room more comfortable.
Most of the materials that are presented on the modern market are well suited for creating rigor. Gypsum panels, plaster, ordinary wallpaper - all this is minimalism.
When creating this style, you should stick to monotony and discreet elements. Choosing furniture for the minimalist style will not be difficult, because many furniture companies quite often introduce rigor and clarity into their products. An important aspect when selecting furniture is clarity and equal proportions.
When can the dining area be used as a sleeping area?
Perhaps this option is of interest to most owners of not very spacious apartments. Those who often receive guests often think about organizing 10 square meters. m. kitchen with a sofa is not only a dining group, but also a sleeping place. Although such furniture requires significant free space, which makes you think about it in the process of planning the room.
Planning should begin with the distribution of space between the working and dining areas. For example, if you often receive guests or just like to sit here with a cup of coffee, but you cook little, and a small work surface is enough for you, no special questions will arise. But when you need a large work area, you should think more carefully about the placement of the dining area.
L-shaped layout
The most common due to its convenience and ergonomics, this layout deserves attention for any kitchen area. Of course, the corner is not always bright and comfortable, so housewives often refuse such a set. However, it is precisely this layout that allows you to create a fairly spacious dining area. True, it also most often consists of an L-shaped sofa, a small table and several chairs.
Typically, with this layout, the working and dining areas are located symmetrically, and the axis runs from corner to corner, and not in the center of the room. At the same time, it is quite difficult to organize a sleeping place: corner sofas, which transform into a comfortable bed, take up a lot of space. However, there is another way out:
- The L-shaped set is installed so that it occupies a shorter wall and part of a long one, but not all. Then there is room for a non-standard placement of the sofa - under the window. If you choose corner furniture, then its shorter part will be located in continuation of the working area.
- With this placement, the axis of symmetry shifts and even more space is freed up. Of course, the area of work surfaces will also be reduced, but you can also use a dining table instead.
Linear layout
Linear placement of the set is appropriate in a square kitchen: in a narrow rectangular room it will be cramped between the lines of two zones. But the square interior will remain spacious. You can, of course, expand the working area in an L-shape with a slight “turn”. Opposite there can be a quite large sofa, which even when folded will serve as a sleeping place.
The choice of table and chairs depends on style, personal preferences and color palette. For example:
- Wooden chairs are used in a classic but not pompous kitchen. It is appropriate to choose a round or oval table.
- In a high-tech kitchen, there may be a glass table on metal legs and plastic chairs.
- Although the photo of the kitchen design is 10 sq. m. with a sofa in the art deco style, you can see that transparent plastic pieces of furniture are also appropriate: chairs in the form of anatomical armchairs with a hint of luxurious shapes without unnecessary openwork perfectly complement the at the same time discreet and glamorous interior.
- The parallel lines of the working and dining areas create a special symmetry and rhythm in such a composition. It is this fact that sometimes determines the choice of style: this is appropriate in almost any direction of design, but not in modernism, where there is no place for symmetry.
Other options
In a long and narrow room you can use the most non-standard solutions. By abandoning the typical L-shaped option, you can choose U- and even C-shaped headsets. For example, from the entrance you can install a work area, which then ends with a bar counter, and a kitchen corner with a sofa is placed under the window. It is not necessary to use a dining table in such an interior: it can be replaced by a bar counter.
But this, of course, is not the only option:
- Most often, a U-shaped work area is positioned so that one of the sides of such a set is placed as a continuation of the window sill. Then the dining area is traditionally located under the opposite wall. This can be a fairly large sofa, if the width of the room allows.
- A kitchen with a sofa, the area of which is about 10 square meters, can even be made with an island if you install the set under a smaller wall at the entrance. The island can be placed as an extensive bar counter or its modification with the ability to expand the dining table. There is a large sofa under the window. The only drawback of such a non-standard solution is placing guests against the light. That is, the one who sits opposite the window will experience discomfort during daylight hours.
- In a particularly narrow kitchen, you can use another option: a cozy sofa can be U-shaped. Moreover, it will not necessarily be located under the window - such a model can be built into a continuation of the linear type work area.
- An interesting solution remains sitting as a low window sill in a bay window or near a large panoramic window. Of course, this is the exception rather than the rule, but if it is possible to organize the kitchen in this way, there is a chance to make it especially comfortable and individual.
What color should I use for a 10 square meter kitchen?
Beige kitchen color
Shades of beige can serve as a starting point in creating the overall kitchen interior. A beige room and appliances in the same color are appreciated by many designers, since it is a very practical shade that has the ability to calm people down.
The beige color will bring coziness to the atmosphere and fits perfectly with all other elements. In a 10 square meter kitchen you can also create a cozy atmosphere with the help of warm shades of this color, as they actively fill the room and add a sense of harmony.
White color
Many people associate white with particular lightness and purity. Kitchens in this color pleasantly surprise with their spaciousness, and at times you get the feeling that even the air in them is cleaner.
Of course, the main advantage of this color is the visual increase in free space. It's no secret that light shades can create the effect of a large room.
Thanks to the color white, a narrow space will seem much wider, and the floor and ceiling in this color will make the room appear taller.
The design of a white kitchen can be monochrome, when most of the interior elements are based on one shade, in our case, white.
This design option requires high-quality finishing and the use of exclusively natural materials. The interior of such a room can be contrasting when white is complemented by dark elements: black, dark gray, etc.
Purple kitchen
Purple is considered a rather complex color of the spectrum, since it is obtained by combining two opposite colors - blue and red.
If you decorate your kitchen correctly in this color, you can get an elegant room. Many designers know that an easy way to make a kitchen more stylish is to use purple in upholstery and curtains. Corduroy and velvet will look especially unusual.
Red in kitchen design 10 square meters
Shades of red have a fairly active effect on the people’s psyche, so you should not overuse this color. Red should be used in moderation, in the right shades and carefully designed combinations.
When decorating a kitchen in this style, it is worth taking into account the optical properties of red. When developing a kitchen design, it is better to use red shades only as an emphasis on some element, so as not to overload the space.
Brown color
Brown color has always been distinguished by its practicality, versatility and positive influence on a person’s mood. On the other hand, shades of brown seem too dull at times, making the space appear smaller.
This color is very popular in floor finishing, and it is not always expressed only in wood or parquet boards. Ceramic tiles or even natural stone can also be brown.
One way or another, you should not choose a material that is too dark, as it will hide the color and make the room appear smaller.
Green
All shades of green are the colors of nature. They bloom and enliven the room. Green color is great for the kitchen, because being in such a room, a person relaxes and feels as comfortable as possible.
Kitchens decorated in this color can be very different: in modern and traditional styles, bright and pastel shades. If you are designing a kitchen of 10 square meters, then it is better to choose light, bright shades of green: mint, salad, etc.
The furniture can also be green, in which case the walls should be decorated in neutral colors: white, beige, etc.
Pink kitchen
Many people know that the color pink has the ability to calm and improve people's mood. That is why quite often this color is used when decorating not only kitchens, but even children's bedrooms.
The positive properties of this shade will not be superfluous in any room. When creating an interior in pink colors, you need to take into account the temperature of the shade.
If you have a dimly lit room, then shades such as peach, powder and tea rose will make it more cozy.
Design options
A small kitchen can be transformed by choosing the right interior design solution.
Modern
Decorating a 10 sq. m kitchen in a modern style is chosen by people who value practicality and order. Clear lines, the absence of unnecessary details in the interior, the presence of comfortable work surfaces are the main features of a room decorated in a modern style.
Modern
The kitchen set can be made of high-quality materials of any color that will harmonize with the walls in the room. The Art Nouveau style does not involve the use of open shelves; their contents are covered with cabinet doors.
Minimalism
Only useful things and objects are used in the kitchen interior. Distinctive characteristics of the style are:
- simplicity in choosing decorative and textile decorations;
- minimum furniture elements;
- when decorating a kitchen, use a maximum of 3 different colors (most often neutral);
- use of built-in technology;
- good lighting.
High tech
High-tech style is characterized by the predominance of glossy surfaces with a metallic sheen in the kitchen. Advanced household appliances become part of the interior. Many lighting fixtures are used to decorate a kitchen. The elements of the kitchen set have clear lines.
Classic
The classic kitchen interior is characterized by a choice of calm colors.
Distinctive features are:
- symmetrical shapes;
- natural materials;
- good lighting;
- elegant decor.
Kitchen facades are often decorated with elaborate carvings. When decorating the walls, elements of forging, ceramics and stucco are used.
Loft
The main principles of the loft style in the design of a small kitchen is the use of compact furniture, thanks to which there is maximum free space. The room should be well lit and no partitions should be used in its design. Natural textures are used to decorate the walls: painted brick and plaster.
Provence
A kitchen decorated in a romantic Provence style will be beautiful and very cozy. Character traits:
- pastel colors;
- an abundance of natural materials for finishing the room;
- unusual vintage furniture made of natural wood;
- open shelves and expensive dishes;
- textiles made from natural fabrics;
- floral ornaments.
Scandinavian style
The Scandinavian style is considered the ideal solution for small spaces. The main color for wall decoration is white. Subtle shades of beige and gray can also be used. The kitchen set is made of natural wood. Its color should contrast with the color of the walls.
Hygge
Hygge style will help transform a small kitchen and make it a real highlight in the apartment. To decorate the walls, choose light shades of baked milk or ivory. Kitchen furniture does not have to be expensive, but at the same time, all interior elements are distinguished by conciseness, simplicity and functionality.
To create a harmonious space in a room of 10 square meters, it is important to think through all the interior details in advance. If all calculations are taken into account, then even in a small area it will be possible to implement the most daring ideas.
Curtains for the kitchen 10 square meters
Kitchen curtains must match the style of the room and not hide the free space. Today, the most popular types of curtains are: Roman, roller and classic.
Roman blinds are fabric that rises and falls freely, thus changing the lighting in the room. Some attach such models of curtains to window sashes, while others cover the entire opening with them. This factor depends only on your requirements and wishes.
Roller blinds are ordinary fabric that is wound onto a shaft. This version of kitchen curtains looks modern and stylish. You can roll them up completely, open them halfway, or open them all the way. Like the Roman type, such curtains are attached to the window sash or to the entire window opening.
The classic version of curtains is curtains made of cotton, tulle or lace. Often these are short products that are decorated with tiebacks and other elements.
Such country and Provence style curtains are perfect for the kitchen. The special advantage of these models is that they add coziness, and they are also cheap and easy to clean. Some even sew them themselves.
Wallpaper for the kitchen
To decide on the choice of wallpaper, you need to consider factors such as: the interior style of the room, your personal preferences and budget. In the kitchen, wall decoration should be non-marking, moisture-resistant and, of course, pleasant to look at.
Today, the following types of wallpaper are available to you: paper, non-woven and vinyl. Each of these types has its own advantages and disadvantages, so everyone selects wallpaper based on their capabilities and requirements.
Table and bar counter
The kitchen table is an integral element of this part of the house. If you want to create a truly stylish and unusual room, you must abandon the standard table options.
Today, several table shapes are available to you: rectangular, square, round, semicircular and corner. All options have certain advantages, and each of you should choose a table based on your preferences and financial capabilities.
Bar counters are also very popular, and there is a logical explanation for this. This part of the kitchen can be not just a beautiful element of the interior, but a real assistant, while saving a lot of space.
Thanks to bar counters, you can significantly increase the functionality of the kitchen. This element will be useful in any type of kitchen.
Choosing a layout
If there is an area of 10 sq.m. The kitchen layout can be anything: linear, double-row, corner, island.
Much depends on the shape of the room, on whether there are protrusions, such as shafts, niches and other irregularities in the walls. In this case, you will have to select pieces of furniture more carefully.
An L-shaped layout is considered the ideal option, as it is suitable for any room.
A kitchen with an island is appropriate if you have a square room.
For a narrow and elongated kitchen, a linear arrangement of furniture is better suited.
Chairs and kitchen corner
Kitchen chairs are a necessary attribute, the quality of which determines the convenience and comfort of people in the kitchen.
Comparing chairs with stools, we can conclude that the former are more comfortable and beautiful, therefore, in addition to their main purpose, they are also used as decorative elements. Models made of natural wood, plastic, metal, etc. are available to everyone.
Kitchen corners are also very popular. This is affordable and practical furniture that can make the kitchen more comfortable and cozy.
Choosing a kitchen corner is a rather difficult procedure. By choosing the right model of this furniture, you can significantly improve the functionality of the kitchen.
Pros and cons of a sofa in the kitchen
First, about the advantages of placing a sofa in the kitchen:
- Space is freed up; more guests can be accommodated on a small sofa than on chairs installed in the same area.
- A relaxation area is created, it is more comfortable to sit on a sofa than on chairs or stools, and the comfort of evening gatherings in front of the TV increases.
- You can arrange the furniture compactly, you don’t need to constantly move chairs, pull out and push in stools.
- It is more convenient for the hostess to serve guests and household members; the passage to the table is freed up.
- There is an additional sleeping place for overnight guests.
- Many sofas are equipped with drawers, and additional storage systems are appearing.
This space will perfectly accommodate all the furniture necessary for cooking and relaxing and will leave enough free space for movement.
A few words about the disadvantages of sofas:
- not all models for the living room will fit in a 10-meter kitchen;
- The upholstery of the kitchen option is subject to increased requirements for water permeability and resistance to cleaning.
When there is no ready-made modification that will fit into the interior of the kitchen, you can order a sofa from craftsmen or make it yourself.
In order for the kitchen to be as comfortable and attractive as possible, it must be properly decorated.
Ceiling and floor finishing
When choosing the color of the ceiling in the kitchen, you must take into account the height of the room. If you make the ceiling white, it will appear significantly higher, and the reflective coating will add additional “height”.
When choosing a finishing material for the floor, it is important to take into account a number of mandatory parameters. First of all, this material should not be afraid of fat and moisture.
Also, the kitchen floor should be easy to clean and not retain stains. The construction market offers a sufficient number of materials that meet these requirements.
