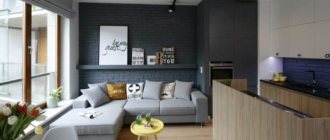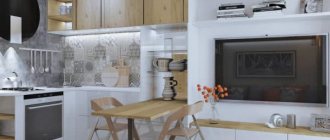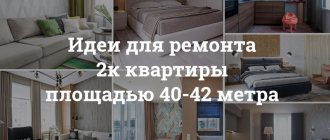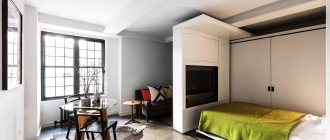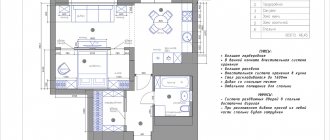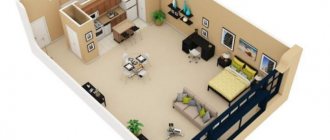K-7 series
Frame 5-storey multi-section residential building. These extensions were abandoned in order to reduce the cost of the structure. The construction used panels, which were mainly faced with red or white unglazed tiles.
Layout characteristics
Features:
- Each floor occupies 3 apartments - one-room, two-room and three-room.
- There is also a modified project that involves four-room layouts.
Khrushchev building layout plans
One of the design features of such a building is that it often does not have balconies. Because of this, the Khrushchev K-7 series has the shape of a rectangular parallelepiped without protrusions. Below are examples of interior layouts with photos from the top view.
The photo shows a five-story Khrushchev house of the K-7 series.
The photo shows a typical floor plan.
The first buildings erected during the time of Khrushchev had adjacent isolated rooms; in later buildings the rooms became isolated.
Advantages and disadvantages
Positive and negative features of Khrushchev.
| Advantages | Flaws |
| The presence of separate bathrooms even in one-room apartments. | Interior walls cannot be demolished as they are load-bearing. This limits redevelopment decisions. |
| Poor sound insulation properties. | |
| The kitchens are more spacious, approximately 7 sq. m., in contrast to the layouts of other Khrushchev buildings. | Poor quality roofing that collects condensation. |
| The outer walls and foundation have low strength. |
Photo of the modern layout of Khrushchev
- Interior design of an apartment of 40 sq. m. - the best projects and ideas for modern apartment design (85 photos)
The best layout of a 3-room apartment: 85 photos of current design ideas and a review of non-standard solutions
Kitchen interior design 9 sq. m.: 120 real photos of modern successful solutions and design combinations
Look here: Kitchen interior design 14 sq. m.: ideas for renovation and review of the best modern solutions (115 photos)
Did you like the article?
1+
2
Series 528
This series 1-528 was designed specifically for the northern climate zone; such houses can be seen in almost every district of St. Petersburg. Transitional model between Stalin and Khrushchev. There are several modifications with a bay window and simple balconies.
Characteristics
- Floors – 2–5
- External walls - brick or large-format brick blocks
- Ceiling height - 270–280 cm
Scheme
An example of the layout can be seen in the drawing below.
Advantages and disadvantages
| pros | Minuses |
| High quality window frames | Small kitchens and hallways |
| Good sound insulation | Adjacent living rooms |
| Availability of elevator and garbage chute | |
| High quality parquet |
Series 335
Five-story, rarely four or three-story houses. There are two rows of windows at the end of the building. At the entrance there are four-leaf window openings lined up in one continuous line.
To decorate the façade of the Khrushchev 335 series, small ceramic tiles of a blue or light blue hue were used.
Layout characteristics
Key Features:
- The layout of the house includes three entrances.
- There are four apartments on each floor.
- The windows of the apartments face one side of the building, with the exception of the corner housing.
- The premises have a height of 2.5 meters.
- The apartments have balconies, storage rooms and built-in wardrobes.
Khrushchev building layout plans
This Khrushchev apartment has combined bathrooms and fairly free storage rooms. The kitchen area is about 6.2 square meters. The partitions between apartments are several cm thick, so they cannot be equipped with heavy hanging shelves or kitchen cabinets.
The photo shows the 335th series of the Khrushchev house.
The photo shows a typical floor plan.
In the layout of Khrushchev apartments of this type, living rooms in one-room apartments differ in size of 18 square meters, and in two and three-room apartments - 17, 18 or 19 square meters. The storage room is located between the two bedrooms, and the combined bathroom is near the kitchen area. The balcony is attached to the living room.
Advantages and disadvantages
Positive and negative features of Khrushchev.
| Advantages | Flaws |
| All apartments above the first floor are equipped with a balcony. | Currently, Khrushchev buildings have exhausted their structural strength and are in a pre-emergency state, which makes them of little demand. |
| The presence of a ventilation unit in the bathroom. | Due to their thinness, the outer walls do not retain heat well. |
| Additional utility rooms in the form of storage rooms. | Combined bathroom and toilet. |
| Relatively decent area of apartments. | There is no elevator or garbage chute. |
Living room design in a two-room apartment
The living room in a two-room apartment can be either a place for receiving guests, or a bedroom, kitchen, dining room, nursery, playroom or library!
Living room design in functionalism style
Living room design in the functionalist style is an ideal solution for city life. In this design option, you can use interesting colors and shades, textures, reliefs, exclusive design ideas and textiles to make the room more original.
Living room interior in Scandinavian style, with bed
A living room with a bed is often decorated in a Scandinavian style, since it is in this style that this planning solution for arranging furniture is traditional and therefore quite organic.
Living room with attached loggia and panoramic glazing
Another version of the Scandinavian-style living room pleased us with the fashionable arrangement of armchairs and the presence of panoramic glazing.
Living room combined with bedroom
You can see an excellent option for a living room with a bedroom and plenty of storage space in the photo above.
Pay attention to the interesting functional solution with a bed that is hidden in a niche (in the photo it is unfolded), freeing up quite a large space.
It is also worth noting the use of several zoning techniques to visually differentiate the bedroom and living room areas: a shelving unit as a partition, and wall finishing materials; in the living room - gypsum 3D panels, in the bedroom area - wallpaper.
Living room in Scandinavian style
This Scandinavian-style living room design with a bed is implemented in an old house. There is access to a balcony and one small window, but the interior still looks fashionable and stylish!
Accent lighting in living room design
This stunning accent wall lighting in your living room will transform any room, even the smallest. But still use this design technique with caution, for example, only on one wall.
Brick wall in the living room interior
Another focal design option is a “brick” accent wall, which may be your best solution when decorating your living room.
This idea will suit the following styles: Scandinavian, lounge, loft and minimalism.
Children's room in the living room with a sofa
You can also arrange a children's room in the living room. There will be a wardrobe at the entrance to the room, a workplace by the window, and a folding sofa with a TV in the center. Use more textiles for color accents.
American style living room interior
When decorating a living room in the American style, a dining group is often organized. At the same time, your kitchen is freed from the table and chairs, which makes it more spacious and comfortable.
Living room with small kitchen
An excellent option for a living room in a modern style, this time with a kitchen. Here the hallway, kitchen and living room are one room, which allows you to save space for one or even two more bedrooms in a two-room apartment!
Design of a bedroom and children's room in a two-room apartment
Below we will look at good ideas for designing a small bedroom and children's room in your apartment. We will also show options for placing the bedroom in the living room area with an interesting layout solution.
Built-in wardrobe in white gloss
If there is a universal solution for any small bedroom or children's room, it is a built-in wardrobe from floor to ceiling with facades in light shades or even gloss.
With a variety of built-in mechanisms and boxes, it will solve all your storage problems once and for all.
Accent wall behind the headboard in the bedroom
An accent wall can be created using bright wallpaper, plaster of an interesting texture (including Venetian), as well as decorative wood panels, 3D wall panels, and decorative brickwork.
Children's room in Scandinavian style
Scandinavian style is an absolute favorite for decorating a small nursery. The room remains bright, but invariably turns out to be functional and beautiful. By the way, Scandinavian style suits both girls and boys.
Bed headboard with textile panels and plasterboard niches
Such a headboard can be ordered from master finishers who work with drywall. The partition takes 10 centimeters from the far wall, but at the same time adds niches, lighting, a soft headboard, shelves and convenient sockets.
Bedroom in living room
Placing a sleeping area in the living room is often a very good solution! And to create a more private atmosphere, you can use zoning partitions made of glass, fabric or plasterboard.
Children's room in the living room
There are many reasons for placing a nursery in the living room - for example, you want to give yourself and your spouse a separate bedroom. So, the children's room can be placed by the window, in the sunniest place, and also partially cover the attached loggia.
Bedroom behind a partition in the living room
The bedroom behind a partition of sliding doors looks very modern and turns out to be invisible when receiving guests when you close the doors.
Bedroom in living room: sofa + bed
And this way you can arrange the furniture in the living room, where you are going to put a double bed. Instead of a sofa, there is a sofa (chaise chaise), which is very comfortable and matches the style of the bed.
Living room with bedroom in Scandinavian style
For the Scandinavian style, placing both a bed and a sofa in the living room is a traditional solution. And harmony is usually achieved with textiles identical in color and style.
Series 480
Panel-brick construction with an increased service life. With proper maintenance and major repairs, this Khrushchev building will last 95 years.
Layout characteristics
Features:
- Balconies in all apartments except the first floor.
- There is a modified project that has end loggias even on the first floors.
Khrushchev building layout plans
A small interior area with small kitchens and adjacent rooms. The height of the premises is 2.48 meters.
Layout options for one-room apartments.
The layout of one-room apartments in the Khrushchev 480 series assumes a connected bathroom. Some hallways are equipped with closets.
On the left are 2-room Khrushchev apartments, on the right are three-room apartments.
Advantages and disadvantages
Positive and negative features of Khrushchev.
| Advantages | Flaws |
| Unlike Khrushchev's houses of other series, the premises have improved proportions. | Uncomfortable layout due to small kitchens, cramped corridors and walk-through rooms. |
| There is a problem with the joints at the end of the building. | |
| Thin floor slabs. |
In a panel house
When buying an apartment, many focus on an affordable price, and therefore buying housing in a panel house is the best option due to its low cost, unlike similar ones in new buildings. The big disadvantage of these houses is that they are built from concrete panels, the joints of which allow the cold to pass through. Also, these panels are quite thin and allow noise from the street to pass through well.
It is almost impossible to remodel an apartment in a panel house, since all partitions are load-bearing. The maximum that can be done is to slightly enlarge the room using a storage room, which is often found in old five- and nine-story buildings
The ceiling height in a panel house can be 3 meters. The total area of the two-room apartment does not exceed 42-45 square meters. m., and also has a separate bathroom, a good-sized kitchen, high-rise buildings have elevators and garbage chutes.
Rooms in old panels do not have a large area, so it is better to decorate the interior in light colors
Corner apartments in such houses are colder than those located in the middle of the building. Not only additional insulation of walls, but also floors may be required. But if the choice fell on housing located in a new panel building, then redevelopment will be possible thanks to the strengthening of the external wall, rather than the internal ones, which reduces the number of load-bearing walls.
A folding sofa bed is a good solution for the living room, which is also used as a sleeping place
Series 464
The 5-story panel Khrushchev building is especially recognizable by the double-leaf window openings on the interfloor areas. The house of series 464 consists of solid reinforced concrete floors and partitions. The outer walls have a thickness of 21-35 centimeters.
Layout characteristics
Key Features:
- Five-story, rarely three or four-story buildings.
- The first floors are residential.
- The ceilings are 2.50 meters high.
- The layout of all apartments includes a balcony and a storage room.
Khrushchev building layout plans
The total area of the one-room apartments is from 30-31 square meters, the living area is 18 m2, the kitchen size is 5 m2. Dimensions of one and a half from 38 m2. Two-room housing has a total area from 30 to 46 meters, a living area from 17 to 35 m2, and a kitchen area from 5-6 m2.
In terms of planning qualities, two-room apartments do not differ significantly from each other. There are book-type apartments, in which the rooms are arranged sequentially, tram-type apartments with adjacent and corner rooms, butterfly or vest apartments with a kitchen room in the middle.
Dimensions of three rubles are 55-58 square meters, living area is 39-40 m2, kitchen is 5-6 m2. All apartment layouts include a combined bathroom.
Advantages and disadvantages
Positive and negative features of Khrushchev.
| Advantages | Flaws |
| Balconies and storage rooms in all apartments. | External walls have low thermal insulation. |
| Combined bathrooms. | |
| Impossibility of redevelopment and major repairs. |
Series 434
Houses of series 1-434 are a Belarusian modification of 1-447.
Layout characteristics
Features:
- Combined sanitary unit.
- Ceiling height 2.50 meters.
- There are four apartments on each floor.
- Some apartments additionally have balconies, built-in wardrobes, and storage rooms.
1-room
The total area of the one-room apartments is from 29-33 square meters, the living area is from 16 to 20 m2, the kitchen size is 5-6 m2.
Layout options by year:
- 1958
- 1959
- 1960
- 1961
- 1964
2-room apartments
Two-room housing has a total area from 31 to 46 meters, a living area from 19 to 32 m2, and a kitchen area from 5-6 m2.
Layout options by year:
- 1958
- 1959
- 1960
- 1961
- 1964
3-room apartments
Three-room housing has a total area from 54 to 57 meters, a living area from 37 to 42 m2, and a kitchen area from 5-6 m2.
Layout options by year:
- 1958
- 1959
- 1960
- 1961
- 1964
Series 438
Khrushchev with external walls made of large brick blocks and internal partitions made of gypsum block or brick. As a rule, the building has a frameless design and longitudinal load-bearing walls.
Layout characteristics
Features:
- Loggias in all apartments, with the exception of the first floor.
- The height of the premises is 2.50 meters.
- There are four apartments on each floor.
Khrushchev building layout plans
The size of the kitchen space is 5-6 square meters. Combined bathroom. The rooms are adjacent.
The photo shows a brick Khrushchev house of series 438.
The photo shows examples of one-room apartments in Khrushchev 438 series.
This project assumes a centralized water supply, its own boiler room and the presence of apartment-by-apartment geysers. For heating, it is appropriate to use the first two options; there is a basement.
Below are options for 2-room apartments.
3-room apartments:
Advantages and disadvantages
Positive and negative features of Khrushchev.
| Advantages | Flaws |
| A more successful series than 480 and 464 buildings. | The layout is deteriorated, the kitchens are small. |
| Older buildings are susceptible to cracking of the exterior bricks due to the material not being sufficiently fired. |
Series 447
Five-story, sometimes three or four-story buildings. For the construction of buildings, red brick or low-quality white silicate material was used. The building does not provide cladding. Khrushchev buildings of the 447th series are not officially scheduled for demolition, except in isolated cases, such as the reconstruction of a block or the expansion of a highway.
Layout characteristics
Key Features:
- All apartments, except those located on the first floors, have loggias and balconies.
- The ceilings vary in height from 2.48 to 2.50 meters.
- Combined bathrooms.
- There is a modified project in the form of a small family with one-room apartments.
Khrushchev building layout plans
The layout of most apartments has adjacent rooms; corner housing can be designed with isolated rooms. There are many modifications of this series: from 1-447С-1 to 1-447С-54.
The photo shows the project of the Khrushchev 447 series.
Series I-447С-25
Standard project I-447С-26
House series 1-447С-42
House series 1-447С-47 (48 and 49 have a similar layout).
In the improved series there are isolated two-room trams or three-room apartments with two adjacent and one isolated room, the largest of which is always a walk-through room.
Typical residential building series I-447С-54
Advantages and disadvantages
Positive and negative features of Khrushchev.
| Advantages | Flaws |
| High service life up to 100 years. | Combined bathroom and toilet. |
| The demolition of interior partitions is allowed, which makes it possible to reconstruct the Khrushchev building. | Small kitchen and cramped corridor space. |
| Thick brick walls have high heat and sound insulation. | Small staircases. |
| Thanks to the multi-pitched roof with light slate, the last floors do not overheat. | Possibility of one-sided arrangement of windows. |
| There are spacious storage rooms. | Shortage of three-room apartments. |
Despite some disadvantages, Khrushchev buildings are quite popular and have a good reputation. With proper design, you can achieve a fairly comfortable and functional layout with personal space for each family member.
Khrushchev buildings: compact apartments
Khrushchev is associated primarily with a cramped kitchen. Fortunately, in the late 1950s, no one told the designers that it could be combined with the room.
Construction regulations of 1957, which formed the basis for the mass construction of five-story buildings, provided for a living space height of 2.5 m, kitchen area of 4.5 sq. m. m, bedrooms – 6 sq. m per person, 8 sq. m for two, common room - at least 14 sq. m. The arrangement of adjacent rooms and combined bathrooms was allowed. A mandatory element of the apartment was a pantry or built-in wardrobe.
Is it worth buying an apartment in the building of the 137th series
How to choose a room in a communal apartment
Why Soviet apartments are better than new buildings
What you need to know when buying an apartment in an old building
Khrushchev - cheap, reliable and practical
Most of Khrushchev's apartments (over 50%) are two-room apartments of 43–45 square meters. m with adjacent rooms. It is impossible to turn such an apartment into a communal one. There are also relatively few one-room apartments in classic Khrushchev buildings.
But there are solutions that are very interesting from the point of view of apartment photography. For example, in the five-story buildings of the GI series there are only three- and four-room apartments (room areas are 6.8, 9.0 and 15.0 sq. m). At the same time, one- and two-room apartments are “assembled” in eight- and nine-story residential buildings.
Prices for apartments in Khrushchev-era buildings
One-room apartments – from 2.8 million rubles.
Two-room apartments – from 2.9 million rubles.
Three-room apartments – from 3.5 million rubles.
The minimum (usually also the real) height of a room in a Khrushchev building is 2.5 m. The pitch of transverse walls specified by the standards is 2.6 or 3.2 m. Therefore, the rooms are not only small, but also narrow, stretched from window to door.
Where are they located?
Large tracts of panel Khrushchev buildings are the city outskirts of the 1960s: Grazhdanka, Kupchino, Vesyoly Poselok, Sosnovaya Polyana. There are islands of brick Khrushchev apartment buildings (these are five-story buildings of the 528 series) in bedrooms, suburbs and even in central areas.
Advantages and disadvantages
Khrushchev houses are the cheapest type of urban housing. For the price of a one-room apartment in a modern house, you can buy a two-room apartment with adjacent rooms in a five-story building of the 507 series or a three-room apartment in the GI series.
The main disadvantages of five-story buildings are not the small size of the apartments (modern builders often offer more compact ones), but poor sound insulation and walls that do not retain heat.
There are no elevators or garbage chutes in Khrushchev buildings (however, this is a relative disadvantage: there is nothing to break or clog). There are also no insulated basement floors and attics, so the upper apartments overheat in the summer and freeze in cold weather, and residents of the first floors are sometimes forced to live in conditions of high humidity and breathe fumes from leaky pipes in the basement.
But there are also advantages. Firstly, the houses of the first mass series - due to the lightness of the structure and, accordingly, low loads on the foundation - have a good margin of safety and are quite repairable. Secondly, the main blocks of urban Khrushchev houses are landscaped green areas with low building density.
But when choosing an apartment in the Khrushchev-era building, it is important to remember that among the five main series of five-story panel buildings there are problematic ones, for example, OD, widely represented in the Nevsky district, and early modifications of the 1-335 series in Kalininsky. For more information about the layouts and design features of different series of Khrushchev buildings, follow the link.

