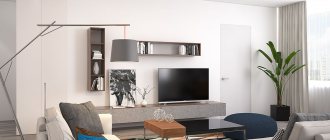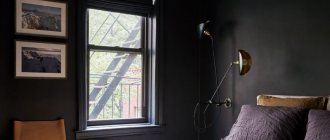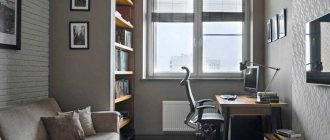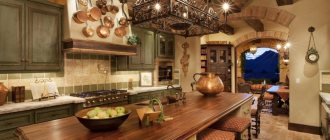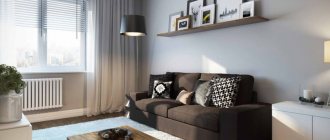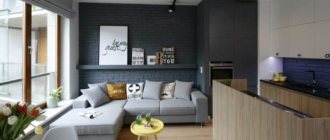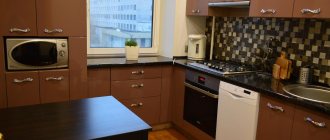Read: 1,618
An apartment of 60 square meters - is it a lot or a little? Let's just say that this is enough for a comfortable stay for a full-fledged family, since the presence of such space allows you to organize it in any convenient way. This is a large number of opportunities for the implementation of both ready-made and individual projects, in which you can realize literally any fantasy. That is why it will be important to talk about how to create a design project for an apartment of 60 square meters , about the important nuances of this process and about what the owner of the apartment will have to face.
Apartment layout
If you make a competent design project for an apartment of 60 sq. m, then first of all we should talk about the layout of the space, taking into account the number of residents who will permanently live in it. Number, age and their preferences are the main criteria on which the entire project and, accordingly, the layout of the living space will be based in the future.
One person or a couple of young people can focus on the currently popular apartment format, which we are used to calling a studio. 60 square meters for a studio is a guarantee of spaciousness and the ability to implement any design ideas.
If we are talking about a family with a child, then a separate room must be allocated for the household. If there are two children and they are still small, then they can huddle in one nursery, but over time such a limited space may not be enough, especially if the children are of opposite sexes. Here you need to think about the required number of rooms. If you have one child, you can easily get along in a two-room apartment, but if there are two or more children, you need to think about options for 3 or even 4 rooms.
Someone may object that 60 sq.m. is too small for a four-room apartment. We can agree here, but with the proper imagination and professionalism of the designer working on a design project, you can achieve good results. Moreover, we are talking about complete comfort for each room. Just remember the typical Khrushchev apartments of 60 square meters with four separate rooms, which gained spaciousness by reducing the volume of the kitchen, corridor and bathroom. In a sense, this is not always the right decision, but it allows you to accommodate a large family within one apartment, giving each member a separate space.
Zoning options
Project of a spacious apartment with a space of 60 sq. m is organized depending on the wishes of the owner. There are separate storage areas, a bedroom and a living room. Sometimes a children's room is provided. If the apartment is 60 sq. m of the old layout, the owners combine the bathroom and, less often, the kitchen and living room to increase space.
On an area of 60 sq. m design is planned differently. Zoning depends on the initial parameters. In older houses, the problem is narrow hallways. To make the change, internal partitions are demolished and new ones are erected. In this case, the designer will offer many options with a photo of the project, and the apartment owner will choose one.
For kitchen
Depending on the size of the kitchen in the apartment, the design and color are selected. By choosing, for example, glossy light or pastel colors, the owner will receive the effect of visual expansion, but practicality will remain in last place. The dark matte bottom of the set will give the furniture a feeling of static, and the light top with mirror or glass surfaces will fill the space with air. The photos of real designs show how practical the solution is.
You may be interested in: Transformation of an apartment of 44 sq. m. m using design and stylistic solutions
For the living room
To create a living room interior, choose a large room and create a space for relaxation in it. It is important to plan two or three zones at the same time. For example, provide a workplace that is separated from the main room by a shelf or a static screen. The partition is used as a divider between the dining and living areas. Such forethought will help accommodate a company of 5 to 10 people.
To bring your intended design to life, you will need to know the secrets. For example, using multifunctional furniture will turn the living room into a playroom or dining room. It is worth adding only two or three poufs, which, if necessary, can be converted into chairs. A convenient sofa option that expands by moving pillows will help accommodate a group, providing space for each person. Sofas with a modern design use armrests: they are used as bookshelves, stands, coffee tables. In this case, transforming models are used.
Sometimes, for additional expansion, a heated balcony is attached to the living room. But a more convenient design option is when it is used to make a storage area or office. Thanks to the demolition of the partition, the area of the apartment and room increases, and an additional functional area appears.
For the bedroom
Sometimes the bedroom is a separate room with a storage area. In this case, the design includes a wardrobe or a spacious closet. In this case, the sleeping place is located either further from the window, or natural light sources are covered with thick curtains. If the sleeping area is a small space separated by a partition, then you won’t be able to fit anything except decorative shelves and panels. However, the apartments are 60 sq. m, the latter option is rare, since the space allows you to create a separate room.
For children's
The children's room must be safe. The design of the apartment is 60 sq. m walls and ceilings are decorated with soft wallpaper or decorative coating - liquid plaster, for example. It is noticeable in the photo that small spotlights built into the ceiling and walls are more often used. This helps avoid injuries during active games. In the radiator area, apartment designs include designer panels to also reduce the possibility of damage.
For the bathroom
To increase the area, the bathroom is combined by demolishing the dividing wall. However, the apartment is 60 sq. m, you can create a guest restroom if the pipe system allows it. This project provides for the guest room to have an accessible position, otherwise the meaning of such a design solution is lost.
You may be interested in: Ideas for the design and renovation of an apartment of 30 square meters. m
One-room apartment format
This format can be considered truly luxurious when the design project of a two-room apartment of 60 sq. m provides for a huge free space and separate bathrooms. This is a modern type of living space that came to us from abroad, but quickly took root due to its practicality and ability to implement any idea. As a rule, such apartments are called the more familiar name “studio apartment”, where you can create any functional areas in a single space, where there will be enough space for all your undertakings.
Of course, no one is stopping you from making some closed rooms of any layout. This, for example, could be a closed dressing room or a children's room, which will be isolated from the general area, but its location will differ from the standard layout. That is, with the help of a free layout, you can make the space as ergonomic as possible and at the same time adjust it to your needs.
However, it is worth remembering that living in such an apartment means always being visible. This housing format is not suitable for everyone. People who need privacy will feel uncomfortable, but this issue can be solved by proper zoning, which can be done both with the help of partitions and with the help of furniture, floor/ceiling height or the same furniture. An experienced designer will always find a way out in any situation.
Interior style options for a two-room apartment of 60 sq. m.
The design of a 2-room apartment of 60 sq. m can be decorated in any stylistic decision, it all depends on the personal wishes and preferences of the owner, interesting options in the photo.
Classic style
Classics are always in demand. This style is beautiful with its geometric shapes, symmetry and color shades. Stucco is often used to decorate ceilings or doorways. Color solutions in the classic style are often light, sometimes in combination with one bright accent. The furniture for this style is characterized by massive, draped curtains, and crystal chandeliers.
In a classic interior, festive luxury is combined with home comfort
Neoclassical style
Unlike the classics, the neoclassical style is more light and modern. Bulky furniture was replaced by elegant ones with thin legs, the decoration became calmer and lighter. For comfort, a classic white fireplace is often built.
Modern classics in the interior design of a two-room Khrushchev house
Loft
Urban style with ample open space and eco-friendly finishes. Brick walls or natural wood, diluted with an unusual lamp or large mirror.
Gray brick interior of a loft style bedroom
Minimalism
The motto of this style is nothing superfluous. The space becomes as free and spacious as possible. Often, when finishing, different shades of the same color are used. To dilute the triviality of the interior, bright accent items are added to it; the furniture should be simple with a flat surface.
Minimalism is characterized by a simple and at the same time elegant interior
French style
Walls and parquet in the French style should be light. No contrasts, only soft changes and matte textures. Furniture is preferred to be antique or artificially aged with the presence of characteristic elements of forged carvings or mosaics. The French style is famous for its charm and extraordinary comfort, so you simply cannot do without a fireplace here.
French style is suitable for those who value sophisticated romance and affordable luxury
Format of a two-room apartment
This is already a story in which both one person and an entire family can live. This footage is considered the most popular for two living rooms, since in this way each room will contain enough volume for comfortable living. How to manage the rooms is everyone’s business and depends on the needs of the living.
However, here it is already worth thinking about the unity of design, which can be easily achieved through the same floor covering and interior details, which should harmoniously resonate with each other. Now we are talking about facade materials, doors and decor. As a rule, it is these three things that make the design cohesive within the entire home.
However, you should always leave room for experimentation, since each individual room can have its own design. This is a slightly atypical situation, however, if the residents feel comfortable in this way, then their comfort should be at the forefront of creating a design project.
As for the layout, even today a vest is considered a good option, when a corridor and a kitchen are located between two rooms. With this arrangement of rooms, the windows face different sides. When there are no common walls, it is possible to live within the same living space without interfering with each other. Often it is the example of a vest that gives a start to new ideas when it is necessary to divide an area according to the tastes of the people living on it.
What else cool you can come up with when creating a design project for a two-room apartment of 60 square meters is redevelopment. The easiest option is to combine the kitchen with a nearby room. You can also safely sacrifice the corridor in favor of living space. This expansion is called “Eurodvushka”. This is when there is a separate bedroom, separate bathrooms and a spacious living room. Now this is the best option for many, given families where sometimes the child is given a bedroom, and in the spacious living room the parents allocate a separate sleeping place for themselves.
Features of the interior layout of a two-room apartment of 60 sq m
The design of a two-room apartment of 60 square meters will depend directly on the initial layout. Apartment buildings in Russia and other CIS countries are usually divided according to the time of their construction:
- "Stalins". Such houses were built in large cities; they have low floors, high ceilings, large rooms and beautiful facades. The external part of such houses is only allowed to be reconstructed, but not changed. And the interior space can be redesigned without demolishing load-bearing walls.
- "Khrushchevka". These panel houses were erected during the extensive development of the 60-70s. They contain the smallest and most uncomfortable apartments. The ceilings are low, the rooms are walk-through, the kitchen and hallway are small.
- "Brezhnevki". The least famous houses, with a little more space, expanded kitchens, and separate bathrooms. Most often they have two-room apartments.
- "Czech women." The houses have a completely new layout with a wide entrance hall. With an expanded kitchen, different depending on how many rooms there are in the apartment. Most often, in 2-room apartments, renovation remains without reorganizing the space.
- The next generation went to houses of different versions of P 44. The apartments in them are of the most comfortable design, they have a large entrance hall and a full-fledged balcony. The most common layout in such houses is a 60 sq. m.
Apartments with a size of 60 square meters are the most common type of housing. It is more profitable for people to stay in a two-room panel house than to buy a one-room apartment in a new building at an expensive price. Therefore, the question of the correct interior design of such an apartment is relevant. Since a family of more than two people often lives in such a room, it is important to provide each family member with their own space and make the furnishings in the house as functional as possible.
The layout of the one-room apartment is quite convenient, especially for large families
Separating rooms with a corridor makes it possible to live in an apartment without interfering with each other
The vest differs from other types of apartments in that the windows in it face two sides at once, into the courtyard and onto the street. Usually the rooms are located next to each other, separated by a corridor. Sometimes one of the rooms may be a passage room, but in any case the walls of the rooms are not common.
The main advantage of the vest is that the windows face opposite sides of the house, so the room is always light. At the same time there is a shady and sunny side, which is especially comfortable in the summer.
Each vest has two rooms, a kitchen, a corridor and a bathroom. Therefore, redevelopment can be of several types:
- A partition in the living room that divides the room into a living room and a bedroom. If the room has two windows, then you can build a brick or plaster wall. If there is only one window, it is better to make an arch, sliding doors or curtains instead of a partition.
- Combining the living room and kitchen, where a bar counter can become a kind of partition.
- Combining the living room with the kitchen and corridor. The bedroom and bathroom remain separate. This option is suitable for single people or married couples without children.
- If you have a balcony or loggia, you can combine it with one of the rooms; heating is compensated by heated floors. In additional square meters you can install a large closet, arrange an office or a place for hobbies.
Connecting a room with a balcony is a popular technique for remodeling an apartment
Options for remodeling an apartment largely depend on who will live in it - a young family with children, a single man or elderly people
Do not forget that redevelopment will require a number of permits, so it will be necessary to contact specialists who will determine which walls can be demolished and which are strictly prohibited.
The absence of load-bearing walls allows you to organize a convenient multifunctional space on the principle of a studio apartment
Three-room apartment format
Increasing partitions or dividing the common space into more rooms affects the loss of comfort, but allows more people to live in one space. For many, this is a necessary measure, and standard layouts stipulate that 60 square meters is the norm for three-room apartments. You always want more, but the reality is that you have to get along in such territory.
However, there is always a way out - redevelopment. This can be a banal combination of rooms, if there are no load-bearing walls between them, as well as a different arrangement of partitions, which allows you to change the standard layout. Is there a loggia or balcony? They can also be attached to your living space by adding a few useful squares. This is a way to expand space, but it can also be wisely saved. Let's say that many people underestimate the inter-ceiling space, which is perfect for storing things if you equip hanging shelves, cabinets or mezzanines.
Often in three-room apartments the volume of the kitchen suffers. Some people solve this by simply connecting the kitchen to a nearby room, but this option is not suitable for a large family. Then you need to use design tricks that work great for small kitchens. We have a separate article on this topic on our website, which we recommend reading at this link.
Four-room apartment format
This format implies a separate corner for each family member. Yes, everyone will not have a lot of space, but privacy and isolation from other roommates are guaranteed. For many families with growing children, this is a very important parameter. In addition, if we consider the design projects of two-room apartments of 60 square meters, it will be clearly visible that they are all built on the basis of standard apartments in panel houses. Less often, someone independently divides the free space into four rooms, although it would be more correct to do so, since a certain area will be allocated for the tasks of each person, and the layout will fully meet the requirements of all residents.
If there are 4 rooms in such an area, the volume of the bathroom and kitchen suffers greatly. Here you have to resort to various tricks to save space. This includes folding, multifunctional furniture, moving the refrigerator into the hallway or into the living room, and, again, demolishing some kind of partition, thereby creating a common area - a living room together with a kitchen.
In fact, creating a competent project for such a four-room apartment is a very difficult task. Working with limited space and the preferences of an increased number of residents is not an easy task, but with the right experience, a designer should be able to cope with this work. Moreover, so many rooms of 60 square meters are already, one might say, a typical situation, for which there are often many ready-made solutions, especially for standard layouts.
Color options and basic zoning rules for apartments of 60 sq m
You can zone a combined space not only with the help of an obvious partition, but also with the help of color schemes. The main part can be made half a tone lighter or, on the contrary, accentuated. The second half can be stricter and darker. Various design variations of a two-room apartment of 60 square meters are shown in the photo.
One way to zone a kitchen-living room is to paint the walls in different colors.
Using a light decorative screen you can separate the sleeping area from the common space
When choosing a color palette, you should adhere to a simple rule - the smaller the area of the room, the lighter the interior should be
Kitchen
A sacred place for each apartment, but this particular space cannot be formed in the same way for everyone, since it is highly individual and depends on the residents themselves and their number. Also, everything depends on the area of this room, which will further shape its style, the choice of finishes and colors, as well as furniture and appliances.
In addition, it is important to consider whether the kitchen is a separate room or part of the living room. Sometimes this forces adjacent rooms to do everything in a single design, but if there is a separation, then you can safely experiment. It’s easier to arrange everything on an area of 60 square meters when few people live there and, in general, this is the format of a one-room apartment. There you can come up with anything you want, but if the area is limited, then many different restrictions appear, from which sometimes you can’t escape. The main task is to achieve a functional load, because when the kitchen is beautiful, but uncomfortable, then this is precisely where the design flaw is manifested. It should be multifunctional and practical, regardless of its volume, and only then visually attractive. However, the designer’s task is to correctly combine all these three factors and obtain an optimal compromise, which is sometimes very difficult to achieve due to the limited territory or budget of the customer.
Bedroom
Another zone of the apartment that should be given special attention when creating a design project for a 2-room apartment 60. Even if there are more or fewer rooms, this is not very important, since the same principle applies - the bedroom should be isolated from other zones. This can be either a separate room or a sleeping area protected from prying eyes in an open space in a studio apartment. In addition, this place should be comfortable, equipped with wardrobes, additional lighting and at the same time fit harmoniously into the overall interior.
How to achieve this? Again, working individually with a designer, but you can also get some great ideas in this section of our site.
Design of a small apartment in loft style
It is quite difficult to bring an industrial loft into the interior of a small apartment, because this style requires large areas. But you can always use individual elements and expressive details.
A small apartment even more urgently needs competent zoning: for this, use those same inserts of bare concrete or brickwork. And paint the rest of the walls with a plain matte emulsion in light shades.
It is better to replace large loft lamps and spotlights in a small room with a series of point sources. You can leave the ceiling and communications untreated - at the same time this will save valuable centimeters of space.
Do not overuse plasterboard partitions, screens and curtains. Loft tends to have an open plan, which is in many ways much more convenient in a small apartment.
Current styles
When there is a design project for a 60 m apartment, the customer will always be faced with the task of choosing the style of his home. There is no escape from this task, so it’s worth understanding the topic a little and preparing in advance by finding out what classic and modern styles are, how they differ and how they correspond to personal preferences. It also doesn’t hurt to figure out which styles are considered relevant and will fit the format of an apartment of 60 square meters. Let's conduct a brief educational program on the main current areas.
Classic
What are classical styles associated with? As a rule, with luxury and wealth. Sometimes interiors can resemble the decorations of palaces, which implies considerable financial investments and the fact that this style may not suit everyone.
The modern generation is already moving away from past values and is more drawn to the modern format of life, so classic styles are more suitable for wealthy older people who want to highlight their status and live in a comfortable atmosphere in chic conditions.
In addition, it is worth noting that the development of such interiors is carried out by real professionals in their field, since here you need to delve into history, know many nuances and at the same time exactly embody all the wishes of the clients. Such services are not cheap, but quality results are guaranteed. If you make a classic, then do it according to all the canons, so that in the end it doesn’t look like a cheap parody.
Modern styles
These are popular areas, as they most clearly reflect modern trends and our dynamically developing world in the interior. Today, the following areas are in particular demand:
- minimalism;
- high tech;
- futurism;
- neoclassical.
Apart from the last, all other styles do not accept anything old and strive for simplicity and practicality of space. Advanced technologies and high-quality multifunctional furniture are especially welcome.
This is the choice of the younger generation or those who want to keep up with the times. What else distinguishes modern stylistics is that it is possible to achieve high-quality results with both an unlimited and a moderate budget. Designers are now ready to offer a huge number of solutions that can satisfy all the needs of the consumer audience.
Ethnic directions
A specific branch that is also becoming a thing of the past, but still retains demand in the market. Such styles convey the flavor and characteristics of a particular culture, which is expressed by specific ethnic accessories, decorative elements or national furniture.
This is an option for those who want something exotic. For example, today Asian destinations with their predominance of bright colors and unusual textures are in great demand. But when choosing such exotic things, you need to be very careful, since many ethnic nuances in the interior actually turn out to be not very comfortable, especially when you don’t live in it alone.
Design Tips
Finally, we’ll give you some practical tips that designers often use when working with apartments of 60 square meters:
- to organize the integrity of the space, use the same wallpaper in all rooms + monolithic flooring without thresholds;
- in each room, especially if they are small, you should not use more than three colors in the design;
- use built-in appliances to save space, and they also look neater;
- horizontal stripes in the decoration allow you to visually expand the space, and with the help of vertical stripes you can make it longer;
- placing furniture along the walls is not always the right decision, moreover, this is the most typical arrangement method, which many want to avoid;
- transparent furniture adds airiness and light to the space;
- a round table in the center of the room visually expands the space;
- think over the lighting in advance, since spotlights are sometimes more visually attractive and effective than a chandelier in the center;
- A set under the wall in the kitchen will always add style and lightness to the room.
Interior design of a three-room apartment of 60 sq. m. A three-room apartment was once the ultimate dream for many Soviet citizens. However, the area of small-sized “three rubles” hardly exceeds the standards for the average two-room housing. 60 square meters: is it a lot or a little? “Let’s try to see the advantages of this layout and understand how to create a comfortable, cozy and modern “nest” in such an area.
Design features of 3 room apartments
This footage is typical for “Khrushchev”, “Brezhnevka” and some apartments of the Czech layout. They have their own design features, which at first glance seem to be disadvantages, but after a detailed analysis they are quite successful options.
So,
- the main advantage of a three-room apartment is that it has at least four windows (in corner apartments there are five) - this is an important point during redevelopment, when you want to allocate a full-fledged work area or an additional bedroom;
- the bathroom in such an apartment is a little larger or even separate, which allows you to experiment with its arrangement;
- the presence of a storage room or built-in niche: this is an almost ready-made place for a spacious dressing room, especially since it is often not separated by load-bearing walls;
- balcony or loggia: at least one is present in most apartments of a similar layout;
- the presence of a corridor/hall or passage area in the living room: this will allow, due to lack of space in the corridor, to expand the hallway without damaging the remaining rooms;
- the area itself: 60 square meters - this is an excellent option for a comfortable stay for a family with two children, where everyone can find a private place.
Creating a design for 60 sq. meters
There are several basic techniques by which you can make the best use of space:
- moving the kitchen to another place or combining it with the living room: it is possible to partially remove the kitchen equipment to an insulated loggia (upon obtaining the appropriate permission from the BTI) and create a studio with kitchen-dining-living areas. Then, if necessary, you can equip a small office or bedroom on the site of the former kitchen;
- expansion of the bathroom due to the entrance to the kitchen or part of the area of the kitchen itself: it is possible to separate a combined bathroom with equipment for a hygienic shower, toilet and washbasin in a separate toilet, as well as a full bathroom. This is especially true for large families, where in the morning all family members need to perform hygiene procedures;
- removal of most storage systems to the dressing room: in place of the old storage room and built-in niches, you can make a spacious dressing room;
- use of bunk or loft beds in the children's bedroom with space for studying and storing things.
- the ability to use the space under the parents’ double bed for storing things, arranging podiums;
- using a combination of light shades in decoration and contrasting decorative details;
- creating proper lighting for each area of the apartment, using glossy surfaces and mirrors to visually expand the space;
- transformable furniture will help save space, and built-in household appliances with custom-made sets will allow you to correctly distribute everything you need.
You should also think about creating your own unique story at the planning stage. It will become the basis of the concept of the entire apartment, which will be implemented by professionals. If you have a “zest”, you can beat up any shortcomings and create a home that you want to return to again and again.
Completion
60 square meters is a large comfort zone, but it requires an individual approach, since literally any design project can be implemented in such an area. It all depends on the lifestyle, the number and preferences of residents, their views on life and style in general. That is why such a project is difficult to do on your own, especially to implement it technically correctly, taking into account the large area. This indicates the need to cooperate with experienced specialists in the field of design, who guarantee the competent technical implementation of all the customer’s ideas and, based on the results of the work, will issue all the necessary documents that workers necessarily need to bring the project to life.
