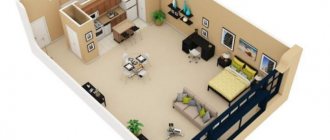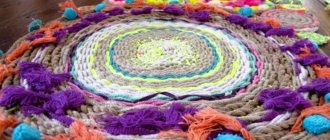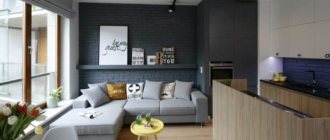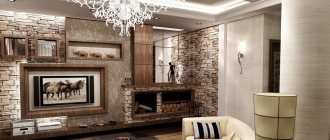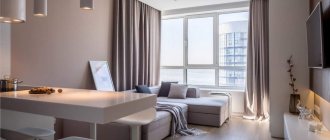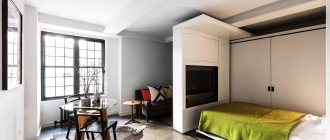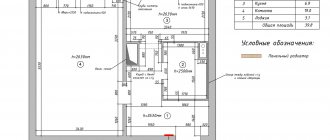How to design an apartment in a panel house?
If you really want to, you can turn any apartment into a work of art in terms of interior design. The main thing in design: beauty, style, originality, comfort and coziness. To achieve this, many are inclined to believe that it is necessary to completely trust professional designers.
However, you should not doubt your own abilities. To independently furnish an apartment in a modern style, you should use ready-made interior designs and familiarize yourself with real photos of apartment design.
Correct opening of the door in the living room
In or out?
Opening the door in the living room
. Don't draw too much attention to the front door of the room. Pay attention to the invisible model, which does not contain platbands. It can be painted the same color as the walls so that it doesn’t stand out in the space. Just look how beautifully everything turned out, as if it was meant to be.
Apartment design is a matter for people with imagination. I think that you will be able to realize all your plans. There is nothing complicated, but first it is better to listen to the advice of experts. They have a lot of experience in arranging any apartment. The result will pleasantly surprise not only family members, but also demanding guests. Get ready for them to come around more often now.
Is it better to open the door outward or inward? There are no clear rules. Designer advice states that a lot depends on the furniture placed and the layout. Don’t even think about installing a door leaf that will interfere with entry and exit from the room. You need to calmly go to the closet to change clothes. Just imagine how much inconvenience a door that takes up too much space when open will cause. If you can't move around the room without interference, tear it all to hell. I'm talking about the doorway now, and not about what you thought. Do you have some free money? Feel free to buy a sliding sliding door or a book door. You will be known as a man of taste who avoids banality. The living room in a typical apartment will take on a completely different look. Believe me, I've seen several options. Looks very impressive!
1. I think this door placement option is simply ideal. No obstacles for you to move along the corridor. You can go into the room, go to the closet. Nothing will interfere. So use it and forget about the inconvenient door.
2. I do not recommend this option. The door will take up too much space, as if you had additional furniture. If you can't hang the door, throw it away. You can install an accordion or a book door. You can forget about extraneous sounds and smells, as well as the lack of free space.
3. It is also better not to consider this option. To open the door to the living room, you will have to step back. You can hit the wall if the corridor is narrow. A better solution would be to install a sliding or folding door. Feel like a modern person who loves transforming things.
4. This door location also deserves attention. No obstacles to entering the room. Fire safety included. You don't have to adjust to this opening. Calmly come and go, at least every hour. The movers will say “thank you” to you when they bring in furniture and equipment. You don’t even have to pay extra for special working conditions. Everything is very simple and without interference for free movement throughout the apartment!
Redevelopment
If you decide to completely furnish a new or old apartment in a socket, then you should start the renovation with redevelopment of the premises, since modern interior solutions require non-standard approaches to the design of residential premises.
First of all, it is worth recalling that all major redevelopments are carried out according to individual design projects and are coordinated with the relevant services. And only with permission for redevelopment and an approved design project in hand can you get down to business.
You can also turn a standard apartment in a panel house into a masterpiece of design art, without the need for documentation.
Thematic photo and video materials for the design of apartments in a panel house will help you create a modern and beautiful interior.
Apartment features
The design of an apartment in a panel house is not fundamentally different from the design of apartments in brick houses. But there is one feature that significantly complicates major redevelopment - load-bearing structures. If in brick houses only the external walls and partitions between apartments are load-bearing, then in panel buildings the predominant number of walls are considered load-bearing. And before getting permission for redevelopment, you have to carefully measure everything to find out which of the walls cannot be touched (usually the thickness of the load-bearing partition exceeds twelve centimeters).
When taking on the design of an apartment in a panel house, redevelopment should be considered last
Having decided on the supporting structures, it becomes possible to create an additional room by installing partitions in new places, increase storage areas due to the area of the rooms, and also combine a bathroom and toilet.
Important! Under no circumstances should you demolish the partition between the kitchen and living room. The maximum is an opening between rooms and only if the apartment is located on the upper floors.
And a few more nuances that you should definitely pay attention to:
- Risers cannot be moved into living rooms.
- You cannot organize a kitchen in a living room.
- Be very careful about connecting the room to the balcony. Be sure to calculate the possible loads. Additional insulation and glazing are heavy work in terms of weight and materials, and the loggia may simply not withstand such an extra load.
Style Guidelines
There are many styles that can be used to design apartments in panel houses. But, as professional designers advise, the most successful of them for this case are country, ethnic and minimalism.
You should not overload the interior of apartments with bulky furniture sets or their individual massive elements, because the most chic thing in modern designs is the feeling of lightness and simplicity in the space of the premises.
It is better to collect unnecessary things and take them to a country house or give them to people in need. This will make the room feel freer and more spacious.
Tips for increasing space
Not many people can boast of a sufficiently large and spacious apartment.
As a rule, there is always not enough living space, either the number of people living on it is too large, or the room is too cluttered with massive pieces of furniture or interior that are not always necessary.
Hallway in Khrushchev - 180 photos and video description of how to decorate a hallway in a modern style- Window sill on the balcony - 165 photos of modern ideas and options for using window sills
Tile in the hallway: stylish, beautiful and creative tile options (video + 170 photos)
In any case, by getting rid of unnecessary things and arranging the interior compactly and multifunctionally, the space of the room will noticeably expand and be filled with lightness.
To achieve this you need:
- paint the end walls in brighter colors to achieve the effect of expanding the space;
- give preference to brighter curtains in relation to the color of the wallpaper;
- use furniture in light shades, only for zoning the territory it is possible to use furniture items in dark colors, in addition, shelving, bookcases, hedges made of living plants and bar counters are recommended for dividing into zones;
- arrange arched partitions instead of doors to add eccentricity to the room;
- decorate the interior with decorative elements to achieve comfort and tranquility.
Bedroom design
When arranging a bedroom, first of all, it is important to decide on the configuration of the bed and its location in the room. Perhaps it will be a folding sofa, which will help save space. At the same time, you get a full bed for two and a sofa.
Many people prefer regular beds so as not to bother with constant assembly and disassembly.
As an option, you can consider purchasing a fashionable transformable bed, which during the day looks like an ordinary wardrobe, and in the evening transforms into a traditional bed.
Modern paintings, curtains from the latest designer collections, original designer floor lamps and stylish decorative elements are suitable for decorating bedroom walls.
Kitchen backsplash tiles - design ideas and the best examples of using tiles (165 photos + video)- Hanger in the hallway: 185 photos of modern ideas for the design and use of hangers
- Paintings for the living room: beautiful and modern trends in the placement of paintings (135 photos and videos)
An example of renovation of a three-room apartment in the style of modern classics
This renovation project for a three-room apartment was created for a family of three. The layout of the premises is designed in such a way as to isolate them from each other as much as possible. The living room is separated from the kitchen and serves as the main room. The apartment has two sanitary facilities.
An example of a design made in the neoclassical style, comfortable for both children and adults. An important aspect that received maximum attention was the color scheme of the interior of the three-room apartment.
Living room
- The room is designed primarily as a TV room. It has the correct shape. Seating is organized using a soft sofa group located in such a way as to create conditions for maximum comfortable viewing. The furniture itself has smooth contours and is decorated with decorative pillows. Tapestries with floral patterns are also used in the interior.
- The furniture, represented by a coffee table, a corner showcase and a TV stand, is white and made of lacquered wood with gilded relief details. The entire composition is deployed around a table with a transparent tabletop located in the center of the room.
- The general ceremonial mood of the interior is emphasized by the presence of paintings framed by white moldings and mirrors in gilded baguettes. The dark floors and walls, painted in dark brown tones, contrast beautifully with the white facades and open areas of the walls, equipped with white decorative elements. The transition is emphasized by wood panels covering the lower part of the walls.
- This example of a turnkey renovation of a three-room apartment shows the possibility of organically integrating textile window design into the overall interior. Warm beige and brown tones of tulles and curtains, as well as the presence of folds, emphasize the soft and cozy style of the setting.
Kitchen decoration
Small kitchens in apartments of panel houses require special attention. To increase space, you need both design tricks and the use of additional areas. This could be the area of the balcony, if there is one in the kitchen, or the next room.
The result is a great kitchen and dining area. Such techniques are used for design projects of three-room apartments with an area of 60 square meters. m. in panel houses.
Decoration of loggia and balcony
Owners of apartments with a loggia and a balcony can truly be called lucky. Modern design requires their immediate cleansing of all unused rubbish and old things, since their area is perfectly used as an addition to the living room.
And there are many design projects for arranging rooms with balconies and loggias. For example, you can make a small office for work or a comfortable relaxation area, a corner for reading or your favorite hobby.
For a design project for a two-room apartment with an area of 54 sq. m. in a panel house is an ideal option.
Bathroom design
Bathrooms in panel houses cannot boast of huge areas, having rather modest dimensions, so most residents, when renovating apartments, try to combine them into a single whole.
But do not forget that such actions also require documentation. In addition, it is necessary to think through all the nuances in terms of the ease of use of a shared bathroom, whether this will cause discomfort.
Interior decoration also requires a special approach. It’s not difficult to develop your own room design or use ready-made projects.
It’s a good idea to look at several options as a family and choose the one that suits you together. The most commonly used styles are: classical, modern or oriental.
Arrangement of the hallway
Apartments in panel houses have small hallways, so it’s worth equipping them correctly, so to speak, with skill.
Therefore, you should definitely pay attention to the presence of ottomans and bedside tables that are small in size and at the same time quite compact and multifunctional, a small wardrobe or an original hanger, cabinet or shelves for shoes.
You can’t do without them, since they have an important functional purpose, thanks to which things are systematized and occupied in their specific places.
Sofa seat
in the design of the living room of a panel house
visual planning first.
. You don't need to be an artist to draw a room plan. Try to observe all the dimensions so that you can look at the arrangement from the side. It may well be that the idea will change in a different direction. Who knows what your mood will be like in a couple of hours or days. You have a huge scope for imagination. Interior design is a fascinating activity. Trust us.
Don't even think about placing the sofa in a draft.
. Just imagine an imaginary line from window to door. If you put furniture in, you will suffer from a draft. Sick leave, constant colds are guaranteed. And how can you sleep if the room is always drafty? Fresh air often makes it difficult to fall asleep peacefully. I know of many cases where people suffered from constant insomnia due to drafts. He seems to invigorate, not letting go into Morpheus’s arms. Take this nuance into account when you buy a sofa and place it in the room. Remember that you yourself must take care of your comfort. You spend most of your time in the living room.
The location of the sofa in the living room
. Just look at how you can arrange the sofa. It all depends only on the shape of the product itself and your goals. Think in advance about where it will stand. Most often, the furniture is bulky enough to be moved without damaging the floor. And who said that your mood will change so often? A person gets used to a certain environment. I want to rest peacefully, enjoy stability before a busy day at work. Isn't it just wonderful?
1. It is better if the sofa is opposite the TV. To do this, place it diagonally from the door. Guests will be delighted with this location. You yourself can enjoy watching your favorite programs. Your eyes will not get tired, and there will be no draft. Well, isn't it wonderful?
2. The sofa can be placed near the door. It won't take up much space. You can comfortably accommodate a married couple staying overnight. The living room in an ordinary house will temporarily turn into a bedroom. No inconvenience to the apartment owners. There is enough space for everyone at any time of the day. You can check it tomorrow. When do relatives from Voronezh arrive there? Or your beloved mother-in-law?
3. Have you recently bought a corner sofa? Pay attention to the placement in the corner. In this case, the furniture will not take up too much space. You can relax by yourself or with your family. And it’s much better to sleep if no one is walking in the corridor, especially early in the morning.
Kids room
The children's room needs to be made multifunctional, moderately colorful, bright enough, and spacious. When choosing wallpaper, give preference to washable ones, as children adore various types of art, especially wall painting.
The theme of the interior can be different, be guided by the taste and preference of your children.
For decoration, use a variety of accessories and items related to the hobbies of younger family members and consistent with the overall style of the room.
Living room
Living room in Art Nouveau style
Of course, the design of a 3-room Khrushchev apartment does not end there, but for owners of 2-room apartments, the living room is really the final stage of renovation.
Typically, the living room, in addition to the function of receiving guests, also serves as an office. TV, computer and other equipment are located here.
It is also necessary to have a large soft sofa and a coffee table. The interior decoration of the hall can be various designer accessories, framed photographs, souvenirs from other countries and other items that create an atmosphere of comfort and tranquility.
Living room decoration
The living room is considered a place where you can relax comfortably and calmly, read your favorite book, discuss a new movie or watch it on TV. Basically, a room in the form of an elongated rectangle is allocated for the living room, so most often designers recommend combining it with the kitchen.
An important point when decorating a living room is to properly arrange the space of the room, avoiding clutter and massive furniture pieces, so as not to visually reduce it.
To increase space, it is better to use light colors and airy textiles. In addition, choosing the right lighting is important.
In fact, there are quite a lot of different nuances and subtleties in design craftsmanship, and therefore not everyone can create a design on their own and think through all the pros and cons: what furniture to choose, how to arrange it, what color to choose, how to properly decorate the premises, etc. .
Not everyone has color skills, knowledge of building materials and design standards.
If you are not confident in your abilities, then you should give preference to professional designers. If you still believe in yourself, then go for it and soon you will be able to safely boast of your creative achievements.
Furniture in the living room
Furniture in the living room
. This time the accent color is this wonderful blue chair. You just want to settle into it after being outside. Have you already thought about what book you will take with you? You can simply sit down and hug a pillow, allowing yourself to immerse yourself in a world of fantasy.
- Armchair.
The living room in an ordinary home will look strange without an armchair. Often they buy an armchair and a sofa of the same color. I suggest you make the furniture a real decoration for the room. All you need to do is choose a chair in a brighter color. It just depends on your preferences. Will you buy a spacious product for climbing with your feet or just a compact chair. There are a huge number of chairs on sale in different shades and sizes. You can even buy a folding product to accommodate overnight guests. Not very comfortable, but not on the floor or on the mattress. - TV stand.
A heavy TV stand is no longer in fashion. Don't turn it into a dump for CDs, old newspapers, and souvenirs. It is better to pay attention to an elegant cabinet or console table. They look much better, and you don’t have to constantly clean up the mess. - Coffee table.
This piece of furniture can often be found in the interior of an apartment. It is said to create a cozy atmosphere. You can use it as a desktop. Someone collects puzzles on the coffee table and draws. Some people find it convenient to place a laptop to view the news and chat with friends. You may well pay attention to designer models so that the table can also become an interior decoration. - Side tables.
The living room in a typical apartment is small in size. Notice the side table. It can be easily moved from another room to another. Can be used as a desktop or a piece of furniture. Place books on it, arrange souvenirs. - Rack.
A design studio is a real salvation for all apartment owners. Two-room, three-room apartment or studio. There are no difficulties for them. I'll tell you a secret, designers simply adore shelving. They consider it a useful type of furniture. You can display all the trinkets and books on the shelves. Another option is to use it to zone a room. This will help free up additional space, which certainly won’t be wasted! - Additional storage cabinet.
The spacious living room allows you to place everything you want. You can place a sofa in the middle of the room, furnish the room with numerous wardrobes. Pay attention to the organization of niches to store things. Every corner of the space should be used as much as possible. Feel free to experiment. - Fireplace.
An electric fireplace can be installed in any apartment. It serves more than just heating the air. There are models with a humidifier on sale. A wonderful decorative element that will delight both children and adults. You can choose from modern, antique and classic fireplaces. The main thing is that it matches the overall style of the living room. The dimensions of the product also deserve special attention. A spacious room is ideal for a large fireplace. The little one will simply get lost in it.
Photo of an apartment in a panel house
Please repost 
