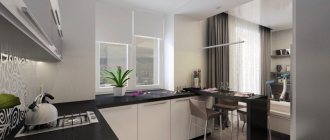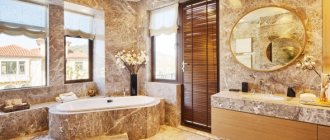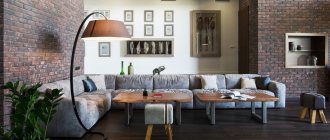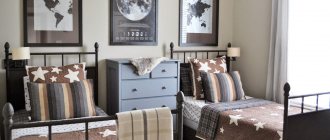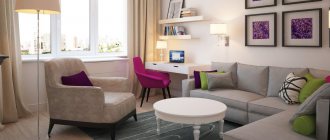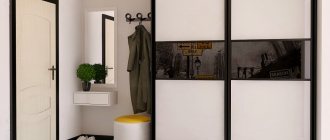How to make a podium in the kitchen?
Non-standard shapes in the interior are not limited to a multi-level ceiling; you can just as successfully create a multi-level floor or podium. This technique in interior design is used for practical and decorative purposes. The practical purpose of the podium may be to zone a room or hide communications underneath, that is, this design element can perform the same functions as a multi-level ceiling, only on the lower level.
A yellow interior combined with a dark podium will add freshness and coziness to the kitchen.
Internal structure of the podium for the kitchen
Installation of the podium can be done in 2 ways - creating a monolithic elevation or installing a frame structure. The selection of the optimal design will depend on the expected load.
Please note that the ideal height of the kitchen podium is no higher than 15 cm.
Monolithic model
This format of work differs significantly from how to level the floor using a screed:
- Use a laser or water level and mark the top line of the structure along the wall. Take into account what the thickness of the coating will be, and lower the fill border by this indicator.
- To pour the solution, make formwork. If you want a rounded design, use a flexible material, sheet metal would be ideal. To eliminate the risk of solution leakage, use a film that will be secured inside.
- Considering that self-leveling mixture is expensive, you can make most of the structure from concrete. When the solution dries completely, you can add a self-leveling floor to the remaining height. Drying time directly depends on air temperature and overall thickness. If you plan to create a tall structure, an alternative would be to lay brick or cinder blocks on the floor and then fill it with self-leveling mortar.
- At the end, when the solution has dried completely, remove the formwork. The elevation can be decorated with tiles or other cladding material of your choice, which will look good in the interior of the kitchen.
Although the cost and labor intensity of installing a podium in the kitchen is significant, it is justified by its high wear resistance. Besides this, this is the only solution if you want to make a heated floor.
Frame construction
Decorating your kitchen design with a podium is a good idea, and creating a frame structure is especially interesting. The work should be carried out using wooden beams, which in cross-section will be at least 5*5 cm. Sheets of chipboard or plywood will need to be laid on top of the frame.
All stages of work include:
- First, you should delimit the height of the podium in the kitchen.
- To prevent the timber from rotting, it should first be treated with an antiseptic and waterproofing material should be laid on the floor.
- Depending on what height you want to make, place the beam directly on the floor or ready-made logs. The structure should be installed using screws and metal corners. Profiled timber makes it possible to assemble a frame using groove joints.
- At the top, the frame of the podium should be decorated with sheet materials such as plywood or boards. Finally, you should start laying the flooring, which will match the interior of the kitchen.
Important! If you are planning to cover the podium with tiles, then the best option for flooring is cement-bonded particle boards.
A frame podium for a kitchen, unlike a monolithic structure, is much more economical. This is beneficial, since building materials are much cheaper, and the labor intensity and time spent on preparation is less than when creating a monolithic podium.
General installation recommendations
To create an organic combination, several tricks from leading designers will help you:
- If you need to make a technical podium, and the kitchen does not have high ceilings, keep the height to a minimum - otherwise the interior may be “squeezed.”
You should not make a multi-level design if you spend a lot of time in the kitchen, or in the place where the load is greatest - between the refrigerator and work surfaces.
- Do not make a platform along the long wall of the forge, as this will increase the disharmony of the disproportionate space.
- If you are making a small podium, do not clutter it with a large shoal. Medium-sized interior items are ideal.
- In case you plan to place a large dining table on a hill, the ideal distance to the edge is 200 cm.
- If you make the podium higher than 15 cm, it would be wise to install additional steps.
- Under a hill, it is better to lay electrical wiring in a corrugated hose.
Manufacturing of the structure
You can make a podium in one of two ways: monolithic or frame. A monolithic or poured podium is made according to the same principle as a floor screed. The only significant difference is pouring the mortar into pre-fabricated formwork of the desired shape and height.
Manufacturing procedure:
To save money, cement mortar is first poured onto the main part, and after it hardens, a self-leveling composition is poured on top.
- Mark the height of the future structure on the walls using a laser or water level. In this case, the filling line must be lowered taking into account the thickness of the floor covering that will be laid on the podium.
- Make a formwork for pouring the mortar. If you want to achieve a rounded shape, then use flexible materials. Sheet metal will do.
- Prepare cement mortar. You can use a self-leveling mixture, but this is not very economical. It is best to fill the main part with ordinary cement mortar, as for making a screed, and pour the self-leveling composition only on top, when the lower mortar has completely hardened. To give strength to a high-height podium, it is recommended to install bricks or cinder blocks at the bottom of the formwork, and pour the mortar on top of this base.
- When the entire solution has hardened, remove the formwork and carry out the facing work.
You may be interested in: How to make a kitchen set correctly?
This method is quite labor-intensive, expensive and time-consuming. However, its use is necessary if you plan to install a “warm floor” system under ceramic tiles.
In all other cases, you can choose a frame model. The basis of such a structure is made of timber with a minimum cross-section of 50x50 mm. Plywood or chipboard is laid on top of the timber frame.
DSP for cladding the structure.
To manufacture, follow these steps:
- Mark the level of the structure in the same way as in the previous case.
- Treat the timber with an antiseptic, which will prevent it from rotting. Cover the floor at the site of the future structure with waterproofing material to protect the beam from moisture that may penetrate to it from the concrete base of the floor.
- The timber must be laid on the subfloor or supports of the required height, this depends on the planned height of the structure. To assemble the structure, you can use metal corners and twist the beam with self-tapping screws, or you can purchase profiled timber and assemble the frame into a groove.
- Plywood or chipboard is screwed on top of the frame. If you plan to tile the podium, it is recommended to use CSP - cement-bonded particle boards.
In the free space under the frame, communications can pass or objects of a certain size can be stored. Therefore, this design is not only easier to manufacture and cheaper, but also brings great practical benefits.
Kitchen podium - an original solution
It is believed that installing a podium in the kitchen is a rather non-standard solution that is more suitable for creative, extraordinary individuals. However, such a design is not always performed in the form of a stage. Its appearance largely depends on the preferences of the home owners, as well as on the functional load that it must carry out.
The podium installed in the kitchen can be high or low, have miniature or large sizes . The presence of this design in a room helps to completely transform its appearance. In order for this elevation to fit harmoniously into the interior, it is necessary to select its dimensions correctly and correctly calculate the installation location, as well as choose a shape that will allow it to be used as efficiently as possible.
Currently, many apartment owners prefer to divide the kitchen into several functional zones , if the area of the room allows it. If the room is small, it is often combined with the living room, turning it into a kitchen-dining room. In both the first and second cases, the podium provides the opportunity to divide the room into a working, dining area , as well as an area intended for relaxation. The main thing is that the work area is not separated by the floor level from the space for storing dishes, since such a solution will become very inconvenient for the housewife.
Podium bed
A modern podium bed can become the design core of a bedroom, around which the entire interior will be built. The Japanese also discovered the convenience of a multi-tiered sleeping area. It was they who first saw in the space under the mattress a suitable place where they could put a variety of things: from everyday clothes to weapons and jewelry. And today, podium beds traditionally provide additional storage space. They also transform the room visually and give it new, more harmonious proportions and shapes. When planning to purchase such an important piece of furniture, we take the process of selecting it very seriously. Getting to know the internal structure of podium beds, their advantages and classification will help create pleasant conditions for sleep and relaxation.
Purpose of structures
First of all, you need to decide on the purpose of the future design. Based on functionality, they can be divided into decorative and technical. However, this does not mean that the technical element cannot be used for decorative purposes.
The decorative podium is designed to implement various design solutions. They can add expressiveness to the kitchen and change its visual perception. In addition, this is a great way to zone the kitchen if, for example, it is combined with the living room.
A decorative podium is appropriate for zoning a large room or combined with rooms for other purposes. On a raised platform there can be both a working area (the kitchen itself) and a dining room. This way you can create a clear boundary between the living room and the kitchen.
The higher the ceiling in the kitchen, the higher the rise should be.
You can change the visual perception of the kitchen with a small elevation. For example, if your kitchen is elongated, then you need to make it end along a short wall, so the room seems more proportional. In some cases, high ceilings make the room uncomfortable. If you have the same problem with your kitchen, you can raise its lower level, thanks to which the ceilings will not seem too high and the room will become more comfortable. It is not necessary to be guided by one of the listed reasons for making a podium. You can make it simple, based on your aesthetic preferences. To make it more expressive, you can use the backlight built into the end part. This technique will draw attention to such an unusual element of the interior.
You may be interested in: Steps to connect a dishwasher
However, in some cases there is a definite need to erect a structure, since it allows solving problems of hidden installation of equipment, moving pipelines, laying electrical wiring, etc. In addition, you can use this method to hide defects in the floor surface. If the difference in floor level in your room is too large, then it is not necessary to completely level it with a screed; you can simply place a podium at the bottom of the room.
Regardless of the purpose for which you want to make a podium, you will need a step-by-step guide if you plan to tackle the job yourself.
The nuances of making kitchen podiums
There are some features of performing podiums that an inexperienced person is unlikely to know about. But it is necessary to take into account such nuances so that this element of the interior does not spoil the design of the kitchen and is not quickly destroyed.
If the kitchen is narrow, then the podium needs to be built across the walls, thereby visually expanding the space.
It is recommended to adhere to the following tips:
- Do not make a podium in a narrow kitchen along a long wall. This can visually make it even narrower and more uncomfortable.
- A room with low ceilings involves making technical podiums of minimal height so as not to create the effect of a pressing ceiling.
- It is recommended to install only small-sized furniture on a small hill.
- Those pieces of furniture and interior that will be located higher than others attract more attention, so it is recommended to fill the space with the most expressive and attractive things.
- Making a high structure involves installing handrails and barriers at the exit point. This is especially important in apartments where children or elderly people live.
- Electrical wires can only be routed under the structure in a corrugated hose. Distribution boxes must be routed outside.
Proceed in accordance with the described procedure, and your work will delight you with its originality and attractiveness.
Source: kuhnyamoya.ru
Elevation device in the kitchen
Installation of the podium is carried out in two ways - a monolithic elevation is made or a frame structure is installed. The choice of the optimal method depends on the planned load.
Monolithic design
The format of the work performed differs from the process of leveling floors with screed in minor details.
- Using a water or laser level, the top line of the planned structure is outlined along the walls. Take into account the thickness of the future floor covering and lower the pouring boundary.
- Formwork is formed to pour the solution. The rounded shapes of the podium require the use of flexible material; sheet metal is quite acceptable for these purposes. A film secured inside the structure will help eliminate the risk of solution leakage.
- Considering the high cost of the self-leveling mixture, the main part of the structure can be made of concrete. After waiting for the solution to dry completely, the remaining height is supplemented with self-leveling floors. The drying period depends on the ambient temperature and the thickness of the podium. An alternative option, if the structure is of sufficient height, is to lay brick or cinder blocks on the kitchen floor, and then fill them with a solution of a self-leveling mixture.
- At the final stage, after the solution has completely dried, the formwork is removed. The elevation is decorated with tiles or other facing materials that organically fit into the future interior of the kitchen.
The significant cost and labor-intensive process of constructing a monolithic podium in the kitchen interior is justified by its high wear resistance. In addition, this is the only option provided that heated floors are installed.
Frame model
The interior of the kitchen can be decorated with a frame elevation. The work is carried out using wooden beams, the cross-section of which is at least 50/50 mm. Sheets of chipboard or plywood are laid on top. The main stages of work are as follows:
- The standard procedure for delimiting the height of the podium in the kitchen is carried out.
- Pre-treatment with an antiseptic and placing waterproofing material on the floor will help prevent timber from rotting.
- Depending on the planned height, which fits organically into the interior of the kitchen, the timber is placed directly on the floor or on prepared joists. The structure is mounted using metal corners and self-tapping screws. Profiled timber allows you to assemble the frame using groove connections.
- The top of the podium frame is made of sheet material, boards or plywood. Finally, a floor covering is installed that matches the planned kitchen interior.
The frame version of the podium, in contrast to the monolithic elevation in the kitchen interior, is more economical. The benefit is observed in three positions: in terms of the cost of building materials, labor intensity and time spent on preparing the structure.
How to finish the top and sides?
The base is sheathed with plywood or fiberboards. The sheets are attached to the beams using nails. Self-tapping screws are also used. It is imperative to provide gaps between all sheets (2, even 3 mm): exposure to moisture or high heat will affect the expansion of the material. If you plan to use a niche to arrange a retractable bed or drawers, the frame is also covered from the inside.
It is undesirable to tightly close the podium: the space in the apartment will be used irrationally.
Flooring – finishing. It is done very carefully, because it is what is visible to the eye and is part of the interior. To give a special atmosphere, the podium is equipped with lighting.
Having figured out how to make podiums with your own hands, you can start doing the work. The installation of the podium is not difficult to implement. A minimum of knowledge and skills, a great desire to turn your home into a piece of paradise, some tools, a minimum amount of materials - everything that a master needs for his work. And the result is comfort in the home and gratitude from loved ones.
Zoning using a podium
The different floor heights in the room clearly highlight the boundaries of the room zones, which is suitable for studio apartments and one-room apartments.
Living room
In the living room, the podium is used for relaxation; a sofa and armchairs with a coffee table are placed there. Instead of a sofa and armchairs, sometimes they put a carpet with pillows. A work area with a table, chair and shelves or a TV with speakers also looks good.
Kitchen
The kitchen area is highlighted on a podium in a studio apartment or in the kitchen-living room, as if they were two separate rooms. In this case, the zones are painted with contrasting colors.
More: Types of biofireplaces, bio and electric fireplaces
In an independent kitchen, a podium separates the dining and cooking areas. The end part of the elevation is finished in the same style as the wall above the desktop. A bar counter with chairs is also installed on the podium.
Bedroom
In the bedroom there is space on the podium for a bed, bedside tables with lamps. It's fun to climb up the steps to the bed and sleep under the canopy. Drawers for things are built under the platform and in the steps.
In a small room, a podium for the dressing table is installed, and the mirror can follow the contour of the platform.
Children's
On the podium in the children's room there is often a place for games or for creative activities. They are equipped with railings, and roll-out drawers are placed underneath for toys and things, or beds. An interesting solution for storing toys is a cellar box in the middle of the platform, closed with a lid.
In another option, a dressing room and a table are arranged below, and a place for sleeping, fenced with a side, is located upstairs.
Bathroom
It is original to build the bathtub into a raised platform, which is reached via steps with an anti-slip coating. Pipes and hoses will be hidden under the podium with doors. There will also be space for cleaning equipment and household chemicals.
Such platforms are laid out with dark-colored tiles, leaving the floor and walls of the room light, and equipped with multi-level lighting.
The podium will help highlight a place for relaxation or for flowers on an insulated balcony combined with the room.

