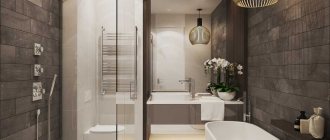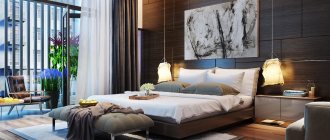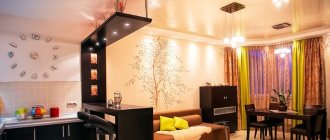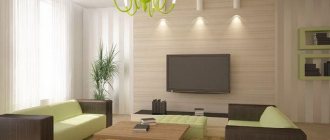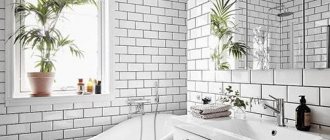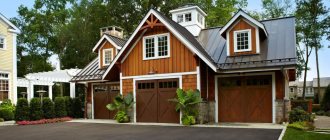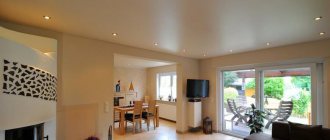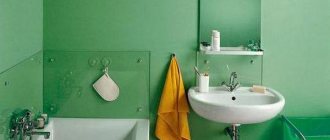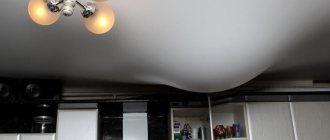Often, home design is developed by the residents themselves without the help of professional designers, so the main sources of ideas are thematic magazines and unbridled imagination.
However, most often, various interior design ideas are demonstrated not by photographs, but by sketches created in special programs designed for classic rectangular rooms. For this reason, creating a room design with features becomes even more difficult.
To simplify the task, our renovation school will consider what nuances may arise if your home has a bay window or sloping ceiling, and will also talk about the intricacies of the interior in a communal apartment.
Features of room design in a “communal apartment”
The design of a room in a communal apartment is complicated by the fact that the room is multifunctional, so it must be based on the allocation of functional zones. When planning, they are guided by a number of rules.
The room is divided into zones using:
- bar counter;
- screens;
- curtains;
- bookshelf;
- corner sofa placed perpendicular to the wall.
Advice! The division can also be a highlight of the interior by using a large aquarium or a living partition made of indoor plants.
Don't forget about the entrance area. It may be minimal, but it should be present in any case. A pair of coat hooks, which can be placed both on a decoratively finished wall and on the side wall of a closet, will be sufficient.
Kitchen renovation in a communal apartment
Then I decided that the next stage should be the kitchen. Ours was huge and very neglected. We talked with the guys and decided to wallpaper the walls too, and lay linoleum on the floor (easier to clean), but there was also the issue of furniture.
There is a very big problem in communal apartments: everyone needs their own corner. So in our kitchen there were assorted cabinets, tables, refrigerators, two gas stoves (not bad, by the way).
I dreamed of buying a kitchen corner and ordering furniture, but I thought it would be too expensive. It turned out that everything is not so scary. We came up with the idea of ordering a long set with a large number of cabinets. We are lucky, we have normal relationships, we don’t steal each other’s food, and everyone can remember where your closet is.
Since I organized everything, I chose the color scheme. And I really wanted green furniture. In the end, I found a cool set in a rich, light green shade. I talked to the neighbors and we decided that we would buy one corner for all of us. After all, everyone eats at different times anyway. We chose the kitchen corner Alenka 7, it has green upholstery that is easy to clean (this is important in a communal apartment). And we also decided to replace the sink.
I recommend: Self-organization of repair work
In the end, when I calculated everything, to be honest, I became despondent. It turned out that you need to chip in 4,500 rubles! But the neighbor suggested spreading the payment over three months: collecting 1,500 each, and as a result, after three months we started renovating and now we have a cool, absolutely home-made kitchen.
Now I’m thinking about renovating the bathroom and toilet (they looked the best, but now they also require finishing).
Specific structural elements
Apartment design with a bay window
A bay window is a protruding part of a building, usually with openings for window frames. Most often there is a need to fit a bay window into the design of a one-room apartment I-155, using its example we will consider the features.
The bay window becomes the main element of the interior:
- A trapezoidal sofa is placed under the window; the bottom of the frame is decorated with a wide window sill, which can be used as a table or stand for indoor plants.
- A table with chairs is placed in the window area. The design of window curtains includes curtains with a lambrequin (a lambrequin is a decorative drapery at the top of the curtains). The color should be repeated in the finish;
- A trapezoidal desk is installed under the window.
- The frames are hung with roller blinds or blinds.
- The cornice should follow the lines of the bay window.
The bay window area is used as a dining area
Room design with a sloping ceiling
The home design of such a room is also completely built around the feature. Planning begins with the area of the smallest height, and then arranges the remaining furniture .
So, the following options are possible:
- Near the slope they install a high wardrobe up to the ceiling, which will cover the slope. The closet will have practically no roof, only a small canopy, but it will hide the inconvenient part of the room. The inside of the slope is covered with chipboard to match the color of the entire product.
- A bed is placed under the slope. This option is suitable even for a very steep roof. A custom-made cabinet can be installed perpendicular to it. The outermost section is made in the form of a step or inclined, then the lower part of the outer section will be pressed against the wall.
Sliding wardrobe repeating the shape of a sloping ceiling
Advice! You can leave an empty space under the slope, place a desk near the window, and a little further - a chest of drawers or a dressing table. However, this home design is suitable for spacious rooms.
What expenses can be claimed for?
Neighbors will have to share the cost of repairs if you can prove that they were simply necessary. For example, if you need to finish walls that were damaged during the process of replacing pipes, then all owners of one communal apartment will have to share the costs. In addition, the State Construction Committee of the Russian Federation has decided that repairs must be carried out in communal apartments every 3-5 years. In this case, the co-owners participate in expenses in accordance with their share of the property.
In St. Petersburg, there was a case when the court decided to recover an amount from the owner for the repair of common areas, despite the fact that the case materials did not contain evidence that the plaintiff had received proposals for repair work. The main reason for this outcome was that the repairs were carried out out of necessity.
Photo gallery
Did you like the article? Subscribe to our Yandex.Zen channel
Main factor: neighbors below
If you have any questions, you can consult for free via chat with a lawyer at the bottom of the screen or call by phone (consultation is free), we work around the clock.
It happens that the seller of a “studio room” presents a spectacular project made by a design studio and assures that approval of the redevelopment is almost a resolved issue. Don't rush to rejoice. “Legitimate” small-sized apartments obtained as a result of redevelopments are found in listings, but rarely. Looking closely at such objects, you will certainly notice that they are located mainly on the first floors, and if on the second or third, then above non-residential premises - offices and shops. Why? It's simple. In accordance with today's residential complex requirements, your bathroom should only be located above another bathroom or hallway, and there cannot be living rooms under the kitchen. Otherwise, there is not the slightest chance of legitimizing this redevelopment. It is possible to legalize redevelopment, for example, on the middle floor if underneath there is an object of a similar layout with an already legalized modernization. But for this, it is necessary that all apartment owners, starting from the bottom, go through the entire process from approval of the redevelopment project to commissioning and receipt of documents for the newly formed property. Needless to say, in real life this is an almost impossible task! But you will have to not only take into account the interests of the neighbors below, over whose heads you do not have the right to place your toilet, but also negotiate with the neighbors on the side: in order to carry out any redevelopment in a communal apartment, the written consent of all owners is required.
