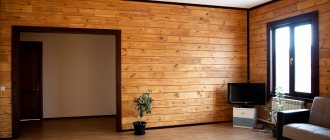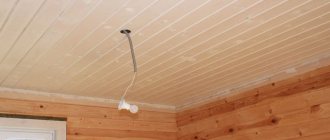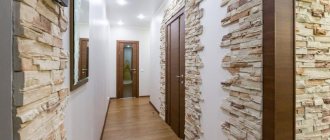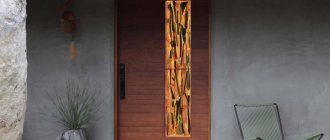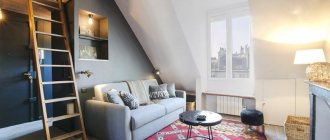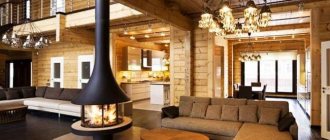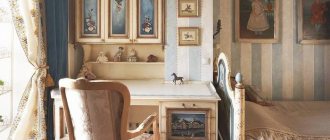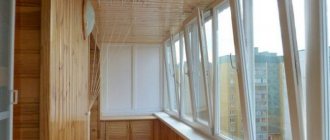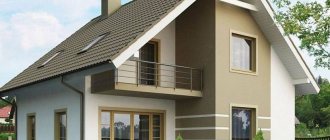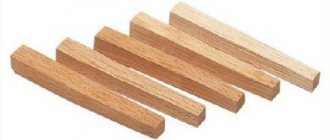Interior decoration of a house made of timber after construction is generally a separate task that only professionals can do. And if the exterior decoration of your home is a fairly quick and simple process, then the interior decoration is an energy-intensive, multi-stage task.
Having finally built the home of your dreams, don’t rush to relax! After completing the processes of laying the foundation, erecting walls, roofs and ceilings, another important mission and work awaits you.
Now you should also take care of its decoration, because the interior plays an important role in the process of creating coziness, comfort and the overall appearance of your home. This issue must be approached carefully, very carefully and extremely thoroughly.
It is important to remember, for example, that immediately after the construction of the premises it is prohibited to begin finishing work, because houses made of timber are subject to shrinkage for some time.
Timber is a natural building material; it is subject to drying out and easy modification, which is commonly called shrinkage. This whole process has a very negative and destructive effect on both the materials used to decorate the interior of the building. So does the final result, significantly affecting its durability, quality, and appearance.
In general, the interior decoration of a house made of timber can be made by analogy with the most common decoration, for example, like that of a house made of brick, but at the same time it still has some of its own characteristic features.
How to make interior decoration of a house from timber
Complete interior finishing in houses made of timber is carried out in several stages, and all of them include many different, complex processes. All these processes must be followed strictly and in the correct sequence. If we describe the finishing work briefly, they look like this.
- Ceiling finishing.
- The rough floor and then its full finishing.
- Wall decoration.
- Installation of windows, doors.
In total, activities according to interior decoration can be divided.
- Wiring into the house necessary communications for life, such as heating and sewerage.
- Thorough treatment of wooden surfaces with antiseptics and mixtures that impregnate the material and protect the house from fire, excess, moisture accumulation, and so on.
- Preparing all rooms for the finishing process.
- Development and installation of windows, doors, partitions.
- Final procedures: cladding and final laying of ceilings, walls, floors.
Houses made of profiled timber: the benefits of a deal with a contractor company
Not every developer can afford a large staff of competent workers. Hence, there are time restrictions and cheaper construction of a wooden house, which only benefits the customer.
But the advantages of the turnkey profiled timber house service do not end there:
- Firstly, the lumber is delivered in a sealed film, which means it is exposed to a lower percentage of humidity.
- Secondly, the profiled timber is processed before use. In particular, we are talking about the ends, which absorb moisture the most. Film-forming stabilizers do not allow this. It is also appropriate to use fire retardants and antiseptics to give the lumber fire resistance and moisture resistance, respectively.
- Third, the contractor is concerned about numbering each item to avoid misunderstandings during construction.
- Fourthly, the finished geometry of the dry profiled timber, coupled with its connecting elements, makes it possible to avoid additional mechanical processing and caulking.
- Fifthly, the wholesale purchase of profiled timber by default reduces the cost of thematic construction.
- Sixthly, highly qualified builders and the availability of the necessary equipment and tools significantly speed up the construction of a wooden house.
Finishing features
In terms of the sequence of its processes and the technology performed, the interior decoration of a house made of timber after construction does not particularly differ from standard processing methods in houses made of other building materials.
However, wooden houses have specific features inherent only to this material. Therefore, when starting the process of internal treatment of the house, remember these nuances and strictly follow the instructions.
- For houses made from natural timber, the shrinkage procedure after construction takes longer than for similar houses, but made from other building materials. This procedure can last about 2-6 years.
- During the first shrinkage, a secondary process awaits you, which is easier, faster and amounts to less than 1% of the entire height of the house.
- And if the first process is influenced by natural drying and modification of the material, then secondary shrinkage will occur under the direct influence of external factors on the material in the form of moisture and temperature changes.
The negative consequences of repeated shrinkage of the house include damage to the appearance of the building, a decrease in the service life of the material, and low quality cladding.
The interior decoration of a house made of timber after construction also implies a certain sequence of construction work. Failure to comply with these 3 points will lead to additional costs and an unreliable and low-quality overall result.
- All your repair and construction activities should begin from the most remote premises. Moving towards the front door gradually and evenly. This way you will save the result of your work and protect it from construction, debris and destruction during construction work ongoing in other rooms.
- All work is carried out from top to bottom: from ceiling to floor. Painting is also performed in this sequence.
- The final finishing of the walls inside the house is carried out only when all other activities, without exception, are completed, and we also talk about the wiring of engineering systems, installation of windows and doors.
Selection of materials
In the process of repair and construction work inside the house, craftsmen use a variety of finishing materials. The most popular and common options include:
· Linings made of plastic or wood;
· Panel siding;
· Coatings made of decorative stones;
· Block house and drywall.
A successful solution when decorating the interior space of a house would be to combine these materials. Today, thanks to modern technologies and capabilities, there are a great many options; the final result will depend only on your imagination.
Floor construction
Finishing floors in timber houses begins with the development of the subfloor. In other words, the surface is first treated with a protective impregnation, then insulation is applied to it and a backing is attached, and then the final clean coating is laid down.
Experienced specialists inside log houses prefer to use universal spruce or pine tongue and groove boards for laying floors. This is exactly the material that will serve you for at least 20-30 years, will not darken or change for a long time, is not afraid of scratches and is easy to care for.
The darkened color of these wooden coverings can be easily restored, along with all the external beauty and uniqueness of the original palette of shades, by simply sanding the surface and then covering it with a protective composition.
Finishing the floors inside the house in such a situation excludes only the installation of a “warm floor”. Since this system, on the one hand, carries the threat of a fire, and on the other hand, all these processes are impractical, since they are very energy-intensive and costly.
Wall decoration
Wall decoration in houses made of timber also has a number of its own characteristics, where the main guideline is the material that you intend to use.
Natural wood
If you decide to decorate the walls of your building with logs, then it is possible to keep the walls unfinished. This is true if the wood from which the walls in the house are built does not have any flaws or other features.
In this case, you only need to treat the material with a composition to protect it, give it the color you want, and also to extend its service life.
Dye
If you have chosen to paint the walls as an interior decoration, then this solution will help you add uniqueness and originality to the interior design of your home, and will also provide an additional level of protection to the material and preserve its natural structure.
It is only important to choose for these purposes paint and varnish materials that contain a minimum amount of harmful and chemical substances.
Plaster
Treating the building and internal walls with plaster is a process that can only be performed if more than 1-2 years have passed since the construction of the house. When finishing walls with plaster, it is important to pay due attention to the process of waterproofing the original material from which the entire surface of the walls of the house is made.
Block house and lining
It is possible to start decorating the walls of the house using these materials if the shrinkage of the house is completely completed. For these procedures inside the house, it is imperative to create special frames in the rooms, which quite significantly reduce the total space in the room.
It is worth noting that both of these finishing materials preserve the original patterns of wooden walls and give them a more neat and tidy appearance.
Panels
By choosing panel wall decoration inside a house made of timber, you provide yourself and your family with completely environmentally friendly and hypoallergenic material. The advantages of panel wall finishing include: ease of processing, complete and easy exposure of the material to installation work, high thermal insulation, complete noise absorption.
Such decoration on the walls can later be easily covered, for example, with wallpaper or fabric.
Drywall
This type of finishing of the walls of a house made of timber can be characterized as almost universal, since after applying putty to it, you can glue wallpaper, lay tiles, leave plaster, and also paint the walls.
It is important to know that the plasterboard sheets themselves are green in color; for rooms with high humidity, you should buy plasterboard that is well resistant to moisture. This is a completely environmentally friendly material; it is installed on a metal or wood base.
Also, this type of finishing protects the sheathing and surrounding walls from cracks and damage on their surface, and it is convenient to place an insulating layer on it. Drywall is also easily affected if wiring, plumbing or other types of communications are laid under it.
DIY interior finishing options
Interior finishing is a concept that includes the entire range of work taking place inside the premises, starting from rough floors and insulation, ending with cleaning before the delivery of furniture.
Interior finishing begins with marking electrical points and installation locations for plumbing equipment , supplying the necessary utilities and wiring.
Next, the work will go from top to bottom, starting from the ceiling:
- finishing and wall cladding;
- installation of a clean floor;
- installation of interior doors;
- plumbing installation.
Floors
In houses made of timber, concrete floors are practically not used. Concrete requires additional insulation and increases costs. Wooden multi-layer flooring is a warm, reliable design .
For flooring in timber houses choose:
- tongue and groove floorboard made of coniferous or larch wood. Wood plank flooring is textured and pleasant to the touch;
- parquet board or solid board of exotic species. The material has already been sanded and coated with several layers of varnish or oil;
- laminate imitating wood structure. Moisture-resistant and decorative material of low cost;
- piece parquet , laid with a deck or with a pattern, plain or with artistic inserts.
Ceramic tiles are laid in the kitchen, hallway, and bathrooms.
The wooden parts of the subfloor are carefully treated with an antiseptic. Then you need a layer of waterproofing. The waterproofing layer is made from rolled materials, rolling out overlapping strips. The next step is laying insulation between the floor joists.
We recommend: How to build a sauna from profiled timber? DIY construction technology
Mineral wool, expanded polystyrene, ecowool, and sometimes expanded clay are used as insulation. A ventilation gap of 2 cm is left on top. A layer of vapor barrier film completes the preparation for finishing.
Important! Foil films are placed with the reflective side facing the inside of the room.
Further work depends on the selected floor covering. The floor boards are laid immediately along the joists, and sheet material - plywood, OSB sheets - are installed under the other types of covering.
between wooden floors and walls to allow wood to move . Without a technological gap, the floor, expanding, will rest against the wall. A tense tree will form bumps, the locks will rise and move apart. An additional purpose of the technological gap is ventilation of the underground space . The baseboard is attached to the wall, without preventing the wood from expanding and contracting as the humidity of the room changes.
Sheet material is used in the kitchen work area , bathrooms, and restrooms , as a base for ceramic tiles.
Laying tiles on a wooden base has its own characteristics:
- the base is checked for creaking, mobility, disassembled and strengthened for any of the signs;
- the surface is primed before starting work;
- use glue with polymer additives or glue for wood tiles, improving the adhesion of the tile to the surface.
More on the topic: Floor installation in a wooden house
Ceilings
The principle of constructing a house floor made of wooden beams coincides with the principle of constructing a floor. The result is a warm and strong multi-layer cake of sheathing and insulation, lined with vapor barrier and waterproofing films.
The ceiling is carefully insulated; the main heat loss in the house comes through the roof. The upper cladding is performed at the construction stage of the house, called rough ceiling . The lower surface of the ceiling, visible from the room, is called the ceiling .
Ceiling beams give the ceiling of a timber house a non-standard original shape and give a lot of scope for imagination. Ceiling beams usually remain a visible decorative element. The beams are painted with wood impregnations or sheathed with a variety of materials, decorating and decorating them.
We recommend reading: How and with what to make a beautiful ceiling in a wooden house
To decorate the ceiling use:
- suspended ceilings , glossy, matte and patterned. Stretch ceilings are not afraid of shrinkage, the fabric is elastic and stretches well;
- plasterboard sheets followed by painting. The LED strip will allow you to adjust the shade of lighting according to your mood;
- wooden paneling , painted in light shades for color contrast with dark ceiling beams or in the same color;
- laminated panels made of fiberboard, MDF, light and varied in color and pattern;
- plastic panels for bathrooms, bathrooms, utility rooms.
We recommend: How are saunas made of laminated veneer lumber built? Health effects of laminated lumber
Stretch ceilings are not designed for sub-zero temperatures and are only applicable in houses equipped with heating. Otherwise, finishing the ceiling of a house made of timber is no different from finishing the ceiling of any other house or apartment.
note
The installation of a hem on top of the ceiling beams reduces the height of the room.
Walls
The excellent wood texture of the walls made of coniferous timber does not require finishing, it looks natural. Wood is a universal material used in any style from modern to country. Wooden walls look appropriate in combination with stone and forged elements, stainless steel and glass , organically fitting into the interior design.
Unaesthetic timber joints are covered with decorative cord. A smooth, even surface is coated with colorless transparent paints or slightly tinted, maintaining the texture. Water-based varnishes will preserve wood and a pleasant pine aroma.
If the surface of the timber has a large number of flaws and cracks, the surface is finished with any materials without restrictions.
The walls of a timber house are finished with:
- plaster , smooth or embossed, followed by painting or wallpapering;
- plasterboard sheets with any finish;
- wooden lining , block house, imitation timber. The higher the grade of wood, the fewer knots.
The lining will preserve the ecological style of the premises and hide the shortcomings of the timber.
For fastening to the walls, a block with a cross-section of 40 x 40 mm is nailed or screwed with self-tapping screws. The block is placed perpendicular to the sheathing boards.
The lining is secured to the bars by hammering finishing nails into the lock at an angle or using special metal fasteners or clamps.
If necessary, foam or mineral wool insulation is placed between the bars. An interesting effect of log walls is created by the semicircular shape of the block house . After installation, the lining is painted according to the design of the room.
The height to the ceiling also leaves a compensation gap for the expansion of the wood when the temperature and humidity conditions change and the possible shrinkage of the walls.
note
A frame made of timber or profile reduces the area of the room.
Finishing with plasterboard sheets will hide electrical wiring and utility pipes. Drywall is easy to putty and bend to give it a semicircular shape.
We recommend: How to make dry profiled timber? Price for house kits from the manufacturer, comparison with other lumber
In rooms with high humidity, moisture-resistant plasterboard . The sheets are durable and will withstand the weight of tiles and stones.
Stone brings natural beauty and comfort and harmoniously combines with wood. The rough texture of natural stone is unique, suitable for highlighting the fireplace area, framing doorways, and corners of the room.
Artificial stone is lighter and does not reinforce the wall with mesh when laying it. Tiles of the correct shape, the same thickness, are easier to lay.
Rooms decorated with artificial or natural stone are brightly lit. A lack of light will make the interior rough and gloomy.
Ceiling finishing
Processing the ceiling in houses made of timber is an optional work that depends on the owners themselves and their preferences and has its own characteristics. An unlined ceiling fits into any style and interior design, into any ideological composition for home decoration.
If another 5-7 years have not passed since the construction of the house and the beginning of its shrinkage, then a beautiful stretch ceiling or plasterboard can be an excellent solution for finishing the ceiling.
These materials will close the ceiling hole, and will not deform at all or interfere with the natural process of shrinkage of the entire house. Once the reassignment of stress in the ceiling supports due to this process is completed, its finishing can be carried out using conventional methods (plaster, etc.).
Installation of windows and doors
At the stage of installing doors and windows in houses made of timber, you should carefully consider the entire process and strictly follow the recommendations. Since this process in buildings of this format differs from similar installations in buildings of other materials.
All this is again connected with the natural process of shrinkage of the material, which must be taken into account during design work and during the construction process.
Window installation
Installing a window in a house made of timber will also have many features and nuances. For example, when installing a small window, the height of which does not exceed 3-4 logs, the shrinkage of the house can be ignored.
If the height of the window ranges from 8 to 10 logs, then for installation you will need to use a special casing frame. Also, the method of manufacturing a window frame will depend on the material used for the windows that will be installed in the house (plastic, wood).
Door installation
The installation of doors and door openings in houses made of timber occurs in a similar way to installations in buildings made from other materials; in addition, casing frames should be used in the process.
The final process of installing doors and windows in a timber house should be carried out after complete completion of construction work. The choice of windows and doors themselves is at the discretion of the owner of the house.
Houses made of profiled timber: ordering and project implementation
Not everyone knows how to build wooden houses, but everyone can turn to the services of builders to make their thematic dream come true, not forgetting to be guided by the geography of the region and personal budget.
The advantages of ordering a project are as follows:
- Selection of optimal building materials, including profiled timber, for the successful implementation of the project;
- Drawing up a drawing and work plan;
- Calculation of construction costs (this includes the cost of work, consumable building materials and transportation);
- Logistics optimization;
- Laying utilities;
- Direct construction of a wooden house.
A company implementing projects made from profiled timber is obliged to provide guarantees using all the necessary documents linked to GOST, SNIP, etc.
Also a sign of the high competence of the contractor company is the immediate provision of a ready-made house kit - the volume of profiled timber that will have to be used for the construction of thematic housing.
Fast delivery of the appropriate lumber indicates cooperation between the contractor company and the company that sells consumable building materials.
Conclusion
The interior decoration of a house made of timber after construction is a series of measures and a set of necessary procedures that simultaneously solve several important tasks.
In the process of finishing the interior of a house made of timber, it is worth approaching the tasks carefully and efficiently. All recommendations and instructions should be followed.
Otherwise, you risk encountering numerous problems and a poor-quality final result, because buildings of this type have their own set of features.
Only accounting and a responsible attitude to tasks in the process of repair and construction work will provide you and your home with coziness, comfort, warmth and a long service life of both the structure and the materials!
Video description
Modern home office options:
Bathroom
A bathroom in a wooden house can be as ordinary as in any cottage made of brick or stone. But if you want to maintain the harmony of design in a log cottage, you can use special wood cladding materials designed for rooms with high humidity.
Bathroom with wood trim Source pintaram.com
Wooden cladding can be combined with stone or tiles. This option is used to extend the life of the veneer wood. Walls near the bathtub, shower stall, and washbasin are laid with tiles or stones.
