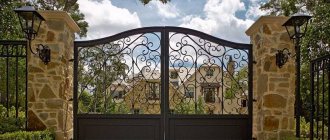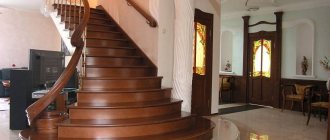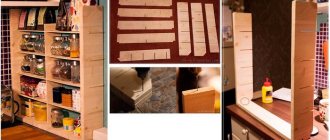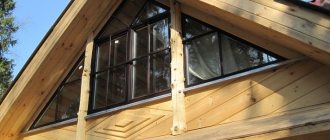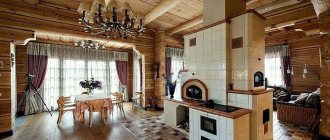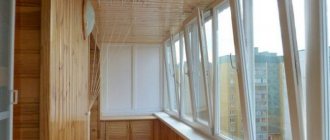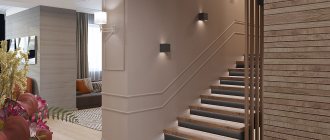Attic or second floor: what to choose?
There are various options for designing the upper part of a residential building. Some opt for the attic, but for others it is important that it be a full floor. The choice is a personal matter for everyone, but it is necessary to build on a number of different parameters.
What to consider when insulating a roof
Whenever finishing work is carried out in a wooden house, you need to take into account the characteristics of this material. During the first year and a half after construction, the tree actively shrinks and the structure becomes deformed, so there can be no talk of any insulation during this period. We begin thermal insulation when shrinkage has ended.
If you plan to make the attic residential or place a storage room in it, then it is necessary to insulate the roof and the ceiling between it and the interior. If it will not be used as a residential building, it is allowed to insulate only the attic floor and the ceiling in the house.
When thermally insulating the roof of an old log house, a thorough inspection of the structure must be carried out before work. If the roof was leaking, there is probably mold, mildew, or rotten areas on the beams; they will have to be replaced.
When arranging an attic, it is recommended to combine thermal insulation with a special foil film. The reflective layer is fixed on the outside, so it will effectively reflect UV rays during active sun, and the attic will not heat up too much.
Room area
If you look at a standard floor, it usually does not have sloping corners, and the walls are always smooth. This makes it possible to visually increase the usable area of the room.
However, if you are looking for how to make a second floor in a private house, you have probably already noticed that a room in the form of an attic, if properly designed, can also become not only a comfortable place for all family members, but also a functional one.
For example, when making bevels, it is not at all necessary to do them directly from the floor itself. You can arrange a dome-type roof and make bevels at a low height.
Handrails as part of the decor
Fences are of great importance for the perception of the entire structure. Handrails should fully reflect the overall design. Existing options are shown in the table.
They are made from wooden blocks with a round or square cross-section. Suitable for country.
They are turned using a milling machine according to a specific template. Made of wood.
It has a simple appearance, reminiscent of pipes. Suitable for modern interiors.
Added with figured elements and complex details. Metal and wood are often combined in one product. They look impressive on screw models.
Used for rooms with modern design. Often acts as a partition and is complemented by stainless steel parts.
Used for massive products. Allows you to create an impressive effect. Only for spacious rooms. In a small room, handrails look inappropriate and cumbersome.
Handrails are important in the design of stairs
Glass handrails are usually used in Art Nouveau style
Purpose in the second floor house
An attic in a house will be an excellent option if you plan to create free space for a child, a study or an additional bedroom in a room on the second floor.
If you are thinking about how to properly make a second floor in order to arrange several rooms at once, then first of all you must understand that in this case you cannot do without a full floor.
How to design a staircase in the living room?
The design depends on the chosen style. Classic assumes muted, calm tones. A white product, complemented by antique paintings or frescoes on the wall, will fit perfectly into the living room. Many decorative elements are not allowed. You can add some natural material like granite or marble.
Modern refers to the modern style. For decoration, use metallic shades and materials. Complete with plenty of drainage and fittings. It is recommended to install lighting in the steps to create a chic atmosphere.
Country music is suitable for living rooms in mysterious houses. It is a reflection of village life. The key features are naturalness and naturalness. The staircase should be chosen from pine, birch or oak. For walls, prefer decorative plaster.
The design of the staircase primarily depends on the style of the room.
Wood is the most common material for stairs
Art Nouveau style often uses light as decorative elements
Construction price
Most often, building an attic is much more cost-effective than building an entire floor. This is due to the fact that there is no need to spend large sums on purchasing various materials for walls.
Funds must be allocated in advance for the following items:
- The process of arranging the roof;
- Insulation of the constructed roof;
- Installation of ventilation systems;
- Manufacturing of additional attic windows.
If you decide to build another floor, keep in mind that you will have to think not only about how to build the floor of the second floor, but also about strengthening the foundation of the house as a whole, which will entail serious financial costs.
Staircase in the hallway: design options
The design of the room directly affects the appearance of the staircase. Therefore, products of the following styles are suitable for the hallway.
- Classic. Valuable wood species, marble, and granite are used. Complete with beautiful carvings and elegant elements.
- Modern. Metal, stone and glass are suitable for production. The structure is distinguished by its high strength.
- Provence. Wood species such as cherry, pear, and ash are often used.
In the classic style, natural valuable wood is usually used
A staircase in a minimalist style will perfectly complement the interior of the room
Converting the attic into an additional floor
If you want to convert the attic into a second floor, then pay attention to the fact that a number of points must be observed.
Firstly, it is necessary that the design of the second floor be prepared in advance so that its functional purpose is correctly implemented. Otherwise, you may incur additional financial costs.
Secondly, be sure to waterproof the floor. It will act in the form of protecting the insulation from the effects of condensation, which most often appears during temperature changes.
Thirdly, disassemble part of the roof, making additional openings for the windows.
Fourthly, be sure to select insulation and install the heating system.
Fifthly, install an additional vapor barrier to protect the insulation from various vapors that form in any room.
Note!
- How to make a roof - a step-by-step description of building a roof with your own hands. 110 photos and videos of roof construction
- How to make sound insulation - tips on choosing materials and a review of the best methods of insulating a car and apartment (video + 85 photos)
- How to make a fireplace - a step-by-step description of how to build a small fireplace with your own hands quickly and easily (115 photos and videos)
Sixth, install the sheathing and then install the drywall. For maximum strength, builders advise sheathing the walls of the second floor in two layers.
In conclusion, it is worth noting that what the additional floor in the house will be like depends solely on the wishes of the owners.
There are a huge number of different ways to arrange space and the main thing is to choose the most suitable one for a particular home.
How to create a laconic design
If it is not possible to use various decorative details, you should consider using a laconic design. There are standard techniques for this.
- The steps should be clean and tidy. Combine the gamma and material with the overall interior. The most popular finishing materials are wood, carpet, laminate.
- A carpet is suitable for almost every model. It makes the steps soft and warm. The sounds of footsteps will become muffled.
- It is recommended to decorate the walls nearby with panels and other decoration details.
The staircase should fit harmoniously into the overall interior of the room
With the help of light you can beautifully decorate the staircase
There are a lot of staircase design options, finding the right one won’t be difficult.
Interior finishing options
When creating living quarters in the attic, it is necessary not only to finish, but also to insulate the walls that are formed by the roof of the house. To do this, mineral wool or penoplex is installed between the rafter legs. On the roof side, the insulation is covered with a waterproofing layer, and on the room side - with a vapor barrier.
Before finishing, the rafter legs are covered with plywood. It is important to properly secure the vapor barrier film. To do this, you should carefully study the instructions for finishing the room using a vapor barrier.
As a result of this work, the roof slopes will be well insulated. Finishing of the attic can be carried out after the roof construction is completed. With this solution, the insulation material is hemmed from the side of the room. Gable walls are insulated in the same way.
Finishing the staircase to the 2nd floor
In fact, any structure on the 2nd floor has bowstrings or stringers on which to hold the steps. The exception is a staircase on rails and a screw structure, which has a central pole as a support.
In order to improve the design of the outer part of the stairs, use drywall, plaster, laminate or tile.
Sometimes, in order for the design of the staircase to be harmonious, the outside of the staircase is sheathed with the same materials as the steps.
If you choose drywall, then in the future you will need to paint it in accordance with the color palette of the interior of the house. To finish the plasterboard body, you will need to construct an alloy base. When using this, you can also create a small room under the stairs, and this is an additional plus.
In addition to drywall, textured plaster is often used.
It is good because it hides all the joints of the structure. Then it can also be painted in a color that matches the main tones of the interior.
If you do not want to decorate the staircase in the house, but want to fit it into the interior design at least in terms of color, you can simply paint it.
In this way, you will save not only time, but also money. And if you use paints that can add texture, you can create a design that is completely unique in its presentation and simplicity. VIDEO TO HELP:
