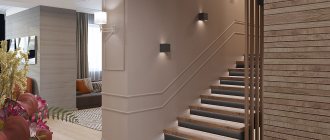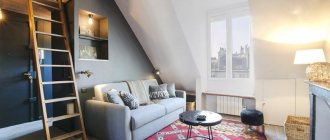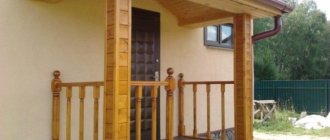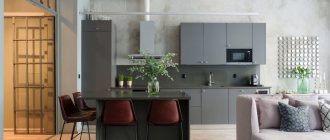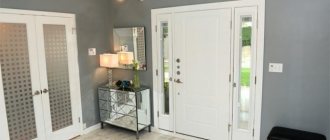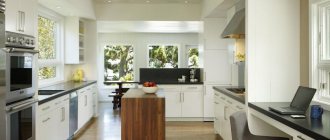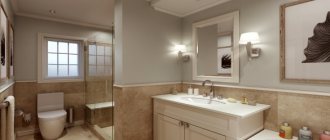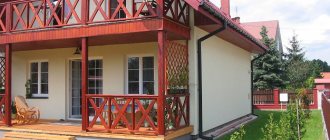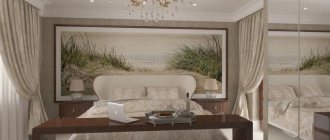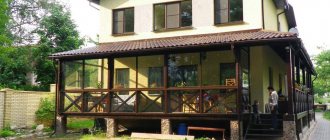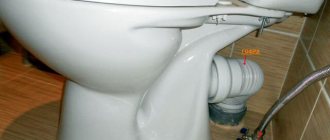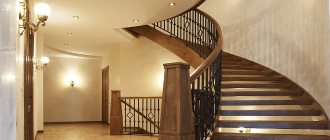Criteria for choosing a staircase
The staircase is part of everyday life, a familiar and understandable structure, which is no longer perceived as an engineering structure and is appreciated by many only from the point of view of beauty. At the same time, when choosing, it is important to take into account not only stylistic qualities, but also technical characteristics; The following factors should serve as criteria:
- Location. It plays a special role - whether it is a grand staircase in the hall or living room, a row structure in a side hallway, or a secondary structure near the back entrance. The location directly affects the appearance, choice of material, and, therefore, the cost of the staircase.
- Square. The size of the staircase depends on how much area is allocated for it by the project; Size takes on special importance in small houses, where every square meter is valued. Even a modest structure takes up at least 4-5 m2 (and an additional 4-5 m2 is taken up by the free area in front of it) on each floor. It may turn out that flights of stairs “eat up” 15-20 m2; sometimes it is 10-15% of the living area.
A significant area is allocated for an exclusive model Source pinterest.com
- Safety. Exciting designs can have an unusual look and make an unforgettable impression. Unfortunately, they are not always practical enough, and some are obviously unsafe. If there are elderly people and children of any age in the house, you should think about their health (and at the same time about your own).
- Convenience and reliability. Stairs in cottages to the second floor should be proportionate to the proportions of a person, convenient for descent and ascent. Parts and their connections must withstand the design load.
- Interior style of the room. The interior will influence the appearance and choice of material.
- Home parameters. For some structures, it is important to consider the thickness and material of the walls to which the staircase will be attached.
Reliability is one of the main criteria of a staircase design Source mebel-go.ru
Staircase finishing
The flight of stairs, decorated with painted tiles, has a more exotic and personalized appearance. Due to the huge variety of tile products, you can choose almost any neutral, colorful, matte or glossy design.
The stone is characterized by monumentality and respectability, so it becomes an excellent choice for creating a luxurious design. When the structure is faced with porcelain stoneware, the risers are decorated with different patterns or ethnic ornaments. To emphasize a monochromatic finish, use a contrasting plinth or LED strip. Aesthetically attractive porcelain tiles will perfectly complement any style solutions.
The photo shows the staircase to the second floor, decorated with white marble in the hall of a private house.
Wood cladding does not add extra weight to the product and is suitable for designing flights of stairs of any type. An unusual solution would be to use figured carved balusters. Wood steps are very warm and pleasant.
Laminate finishing is considered an equally good option. This design approach is appropriate when the floor in the house is laid with laminate boards. Due to this design, the staircase will represent a harmonious continuation of the room.
Types of interfloor stairs
The following types of staircase structures are used in country house construction:
- Marching. The simplest, most convenient and therefore the most common staircase designs that fit perfectly into any interior. Their main drawback is their size. Such a staircase takes up a lot of space; The problem can sometimes be circumvented by designing a rotary-flight type (with an intermediate platform).
- On pain. The steps are attached to the wall, which is the supporting element (and therefore must be concrete). The staircase on the rails looks unusually elegant.
- Modular (spine). Here the steps rest on a frame consisting of identical module elements that greatly simplify installation. The supporting frame of the staircase can be kosour, when the frame is an axial support for the steps, the ends of which hang in the air. Another option is bowstring load-bearing beams, when the steps are fixed in grooves and their ends are not visible.
- Screw. A practical option where usable space is limited. The screw design can decorate any interior, but moving around it is not very comfortable.
A spiral staircase will not take up much space Source new.rushi.net
See also: Contacts of construction companies that offer interior redevelopment services.
What material to choose for the stairs?
Wooden stairs are the most common option, but modern designers offer other different solutions.
Don’t try to mix styles: the staircase should fit into the overall style of the house. Stone stairs are suitable for traditional spaces; modern houses are most often decorated with glass and metal stairs. An original solution when steps for stairs are made of one material, for example, wood, and railings for stairs are made of another (glass, metal). Please note that metal structures may be unsafe for children, and stairs made of wood and other soft materials can be damaged by pets. And don’t forget to use photos of finished design projects from leading architects for inspiration when creating a staircase design. If you are just looking for ideas for renovation and arrangement or already know for sure that a staircase is your option, we have collected for you 315,349 photos from real projects of interior designers, decorators and architects from Russia and around the world, including such proven professionals as Leonid Arapov I BUREAU - A and Architectural Studio of Nina Prudnikova. The beautiful staircases in our photographs are the best examples of competent design and layout in different styles and colors. If you like any design option, for example the staircase from the second photo, you can contact the author and order the ideal design project for yourself. See our photo gallery, look for inspiration and professionals, and you will see why Houzz is the best resource for apartment and home interior design, renovation, home construction, architecture and landscape design.
Video description
About what kind of staircase to make in the house in the following video:
- Metal. Entirely metal (or metal frame) structures are reliable and durable. They look impressive and are appropriate in almost any interior. The disadvantages of such structures are weight (requiring a reliable foundation), complexity of manufacture (especially if there are forged elements) and price. Often a combined staircase is installed - a metal frame (made of ordinary, galvanized or stainless steel), and steps made of wood, glass or stone (made of artificial or natural stone). A type of construction - a metal frame is sheathed with wood (in whole or in part).
- Combined. The combination of different materials allows designers to create exclusive combined models that are reliable in use and remain relevant for decades. Not only wood, metal and stone are used; Tempered glass and plastic are widely used. The cladding is done using tiles, natural stone and porcelain stoneware, covered with linoleum, laminate and carpet (if there are children in the house).
A modern option - a combination of glass and metal Source it.decorexpro.com
- On a concrete base. Heavy-duty design with a metal frame that is not afraid of any load. The stone steps are covered with solid wood and equipped with railings. The concrete structure is characterized by wear resistance and the complete absence of creaks, which inevitably appear with wooden frames.
Staircase mystery
Not only modern architects and designers are able to amaze the imagination; there were originals in the past as well. In the city of Santa Fe, in the state of New Mexico, in the USA, in the Loretto Chapel there is a spiral staircase without a central support. It appeared in the 19th century, the staircase was built entirely of wood, but no nails or similar fasteners, no glue were used, there is no load-bearing element, and it has been functioning properly for the second century.
There are 33 steps, ten meters high, two turns of 360⁰C, elegant shape, filigree execution of details - a puzzle for designers, comfort and beauty for parishioners. Several legends are associated with the appearance of the staircase, which you can believe in or not, but the fact remains that the staircase, which should not exist, exists, and is not going to break, despite its venerable age.
The forum presents the topic of stairs in all its diversity, interesting ideas and classic solutions, embodied by the hands of craftsmen. The article about internal staircases for private houses contains information about popular varieties with a description of the main technical components. In the video on the portal there is a master class on the manufacture and installation of winder steps.
Style directions
To fit into the interior of the cottage, the staircase must be made in a similar style. Most often, the following styles are chosen for staircase structures:
- Classic. Harmonious and therefore always in demand designs of various styles (from English classics and Empire, to Baroque and classicism). The style is ideal for spacious rooms with high ceilings and plenty of light. Such staircases are characterized by a strict shape of the steps, a classic balustrade, and overall symmetry. The decoration uses carving, marble inserts, stucco molding, the color is predominantly light, pastel.
Staircase in a house to the second floor - main views (photo)
At the design stage, the type of staircase is selected, guided by the size of the room. This will allow you to rationally use the allocated space. According to the design, there are three priority types of stairs.
Sophisticated design of wrought iron railings
Marching stairs
The most convenient and safest staircase structures for private houses are considered to be stable and monumental staircases. A march is a span, of which there can be two or three, and a platform is built between them.
Marching stairs vary in shape
- straight;
- curved;
- rotary - U or L-shaped.
Straight staircase to the second floor
Example of a curved staircase
Single flight staircase
Advice! When choosing a specific shape, focus on the height and area of the room, as well as the convenience of the location of the second floor.
For spacious buildings, stairs with risers are suitable, giving a feeling of solidity and fundamentality. If you want to add an atmosphere of lightness, then you should do without these details.
Black and white color combination has long been considered a classic
Fresh ideas for creating a unique design
Safety partition made of tempered glass can serve as a railing
The staircase and other wooden elements are made of the same type of wood
The uniqueness of the spiral rise is emphasized by the decor in the same style
Coffee table made of stone as a monumental and decorative art object
The ideal slope of the march is 45 degrees. Taking into account the biomechanics of movement, the number of steps is performed from three to fifteen. If the height of the ceilings does not allow you to meet this limit, two or even three flights are made.
- The number of steps is usually odd;
- The most convenient step width is 25 cm, the permissible norm can vary from 22 to 30 cm;
- The average height of the riser should be 15-20 cm;
- The railings are placed at a distance of 90 to 120 cm from the surface of the steps;
- The width of a home staircase should not be less than 0.8 m.
The impeccability and perfection of white is emphasized by natural wood elements
Fashion trend and fascination with geometric shapes
Compact staircase in a private house in a non-standard design
Natural materials, in decoration and design, will never lose relevance and popularity
Spiral staircases
A spiral staircase to the second floor with openwork railings gives a special charm of romanticism and a fairy-tale atmosphere. Such designs are ideal for small rooms, but are not at all recommended for the movement of elderly people, disabled people and small children.
Wooden spiral staircase in the living room
The spiral model is like a vortex in a serene room
The center of the spiral staircase is the rod. Steps are attached to it in a spiral. To ensure maximum safety, the width of their center is 20-25 cm, and the width of the outer part is up to 40 cm.
Thanks to their elegant shape, spiral staircases become an important element of interior design. They look modern and easily support a variety of style solutions.
This combination of materials not only complements each other, but also becomes an integral part of the design.
Vintage style screw lift
In a room with high ceilings you cannot do without a second tier
The circular lift will not take up much space, but will remain the center of attention
Effective and at the same time extremely safe fencing
Design perfection with closed screw design
Stairs on rails
For such a constructive solution, the role of supporting the stairs is performed by a load-bearing wall. The steps are fixed to it using bolts (bolts). The resulting composition looks light, weightless and fragile, although in fact it is reliable and durable, withstanding loads of over a ton.
Thanks to the bolts, even after installation, the height of the steps can be adjusted if necessary. For safety, the stairs are equipped with railings.
Independence and floating effect is achieved with the help of lighting and the absence of railings
Harmonious combination of wood shades
Steps in an unusual design can add uniqueness to the entire interior of the house.
Natural concrete walls are at the peak of popularity
Folding stairs
When using stairs infrequently, for example, to climb to the attic, many people prefer folding stairs. They are folding , retractable , telescopic , sectional .
An irreplaceable thing in everyday life becomes part of a decorative element
Such structures do not occupy the space of the lower room, and when no longer needed, they are folded or pushed back.
It is worth considering and providing access to any hard-to-reach place in the house
Proper organization of space with a folding structure
The attic folding ladder is compact when stored and does not need to be moved
A necessary thing in a house with an attic
Convenient access to the top shelves
As a rule, the width of such a staircase is from 60 to 65 cm. The optimal ceiling height for installing a folding staircase should not exceed 3 meters. Their external design is decided taking into account the overall design of the room.
Video description
About staircase design ideas in the following video:
- Vintage. Worn paint and forged elements are welcome. Modern models are made from solid oak with hand-carved elements or from a combination of materials with cast iron parts; they are all artificially aged.
- High tech. The peculiarity of such models is their manufacturability, a large amount of metal and simple geometric shapes. The supporting structure and connecting fasteners are not hidden, but, on the contrary, are exposed in every possible way. Decorative details are missing as a class; Their role is adequately fulfilled by spot lighting, which makes it possible to emphasize the shine and texture of the stairs.
- Provence. The staircase (usually wooden) is painted white or any pastel shade. If it is not painted, then it is aged and a worn effect is added. Provence-style structures have wide steps and comfortable railings.
Staircase in Provence style Source st-int.ru
- Loft. If high-tech is a look into the future, then loft is a memory of the industrial past. A loft staircase can be entirely metal or with wooden steps; it features an overall distressed appearance, the use of black metal, smooth straight handrails and dark colored steps.
Spiral staircase
It is the most interesting option in conditions of limited space. Its principle is quite simple: a rod is installed and steps are placed around it.
It is quite difficult to climb this way. Therefore, the center of the steps must be more than 20 cm wide. These products are not recommended for the elderly and children, as they can cause injury.
In conditions of limited space, they are an indispensable option. It’s especially nice when you make a spiral staircase yourself. It can become a key element of your home or apartment. It can be made round, square and in the form of a polyhedron.
DIY siding installation: similar instructions and a step-by-step master class from experts on the use of siding (130 photos)Do-it-yourself heated floor - detailed description and correct layout for laying heated floors (85 photos)
Do-it-yourself bathhouse - step-by-step instructions on how and what to build a bathhouse from. 140 photos of the main stages of construction
Video description
About the mistakes in designing a staircase in the following video:
In order for the staircase between floors to be not only beautiful, but practical, when designing it, several indicators are laid down, the value of which is carefully verified. The staircase project is described by the following parameters:
- Size. If space allows, the optimal choice would be a two-flight design, as it is the safest and most convenient.
- Tilt angle. The height of the second floor in a country house usually allows you to install a staircase on two flights with a convenient angle of 35-40°.
- Width. SNiP standards provide for the optimal width as one that allows two people to separate. The project specifies a width of 0.9 to 1.5 m.
- Step parameters. In a country house, the recommended height is 0.15 m and the depth is 0.3 m. This size will be the most convenient for all family members. It is important to understand that the length, angle of inclination and height of the steps are interrelated parameters. The steeper the staircase in the cottage is designed, the higher the height of the steps will have to be, and the less convenient it will ultimately be to climb to the second floor.
Staircase with a turn - a compact solution for a small cottage Source ek-dom.com
Staircase lighting in a country house
Staircase lighting is an important part of the design and subsequent operation, especially if the structure has a steep climb angle and is not equipped with railings. Lighting can be organized in two ways:
- If the structure is located in an area of constant natural or artificial lighting (there is a window nearby and the room is bright), you can limit yourself to lighting for the steps (of course, no one prohibits additional lighting for decorative purposes). This lighting allows you to freely use the stairs at night.
- a staircase that is used from time to time periodically. To avoid having to fumble for the switch in the dark every time, practical owners install automatic backlighting that responds to movement. Such a system provides many possibilities: you can adjust the brightness of the lighting and the turn-on speed; It is possible to switch on gradually (step by step).
Video description
About automatic lighting of the stairs in the following video:
To illuminate the stairs, use the following methods:
- Lamps. Both wall lamps (sconces with a directional light flux) and spotlights are used, which are built along the contour directly into the steps or above them. If the structure is open (without risers), lamps can be built under the march. The designer lamp placed above the staircase looks original.
- LED lamps and spotlights. Low-power recessed LED lamps are a common solution for illuminating and decorating the staircase of a country cottage. Such devices are capable of adjusting the shade of light and its intensity; They are economical, do not heat up even when used around the clock and create a cozy atmosphere.
LED lighting for staircases on rails Source pinterest.cl
- LED strips. The most original lighting effects can be achieved using a flexible LED strip. It is convenient to emphasize the contour of the staircase by placing it along the steps or railings. The LED strip is characterized by low energy consumption and absolute safety, since it is not capable of heating surrounding objects to any great extent (even when turned on around the clock). The downside is the high price of the tape and the need to connect additional elements to the circuit.
Use of the under-staircase space
Almost always, a staircase structure (not a spiral one) is a hidden reserve of additional square meters. This wasted space can be put to good use; Interior designers offer several practical ideas:
- Using storage space. Under the stairs you can install either an open shelving unit or a closed wardrobe (often a sliding wardrobe). Drawers on wheels would be a useful addition. The method allows you to significantly relieve the hallway from clothes, shoes and bicycles.
The ways to use the space under the stairs are truly endless Source decoratorist.com
- If the staircase is large, there will be enough space under it to set up a home library or office, place an aquarium or a cozy reading chair. Sometimes you can find a home theater or piano under the stairs.
- Children especially like such closed volumes, which is why the space under the stairs often becomes a place for organizing a children's corner.
Mistakes when choosing stairs
With such a variety of models that exist on the modern construction market, determining the optimal option is not at all a trivial task. When choosing, you have to pay attention to many subtleties, without which mistakes become inevitable. All errors, in addition to installation and technical ones, can be divided into several types:
- Design errors. The staircase design requires the most accurate calculation of parameters. If you design a lift angle that is too steep (45-50°), the design will become less convenient and unsafe.
Beautiful, but not practical Source detoxnews.gr
- Model selection errors. An overly complex or spiral staircase looks extremely impressive, but can become an insurmountable obstacle if you need to lift large items to the upper floor. Another design feature is that the absence of railings can significantly reduce the safety of using the structure.
- Material selection error. The slippery surface of the steps will also have a negative impact on safety. Avoiding glass, glossy varnish and polished stone will make moving up a flight of stairs more comfortable. You can lay a carpet on the steps of the finished staircase.
- Processing error. The wooden structure is usually treated with paints and varnishes to protect the surface and fit the staircase into the interior. In order not to cause harm to health, materials intended for interior work are chosen for processing.
Designing a staircase - a task for professionals Source olestnicah.ru
Selection of material for the manufacture of structures
When the choice of the type of staircase has been resolved, it is necessary to decide on the choice of materials for its manufacture. Most often wood, metal, stone, concrete, and glass are used for these purposes.
Wood is the material most often used to make stairs. It helps to create durable and very beautiful products that can decorate different interiors. Using paints and varnishes, you can emphasize the natural texture of the material or hide it under a layer of impenetrable paint.
Wooden stairs in the interior of a country house Source museum-design.ru
A large range has saturation of gloss and matte. Practice shows that the most practical are the middle options: the glossy surface is very slippery, which is not very good for stairs. Excessive gloss will show any stains; such an object will require more care. The main design rules require that the color of the staircase matches the color of the doors, arches or portals used for interior decoration.
The good thing about wood is that it can be constantly modified. If after ten years the appearance of the staircase becomes boring, the base can be sanded and painted in a new suitable color.
