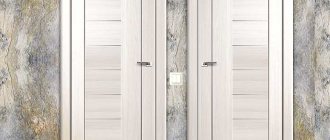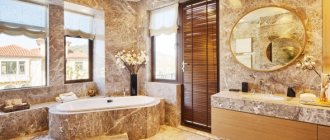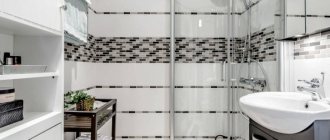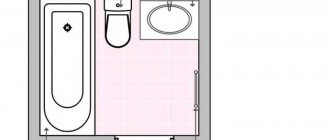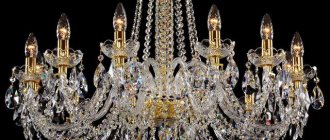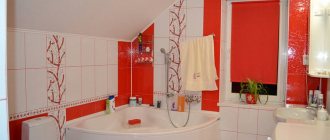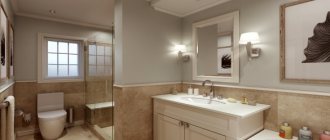Home » Design
BathroomDesign
Valentina Pavlovskaya
The bathroom space without a toilet is often not only a corner for hygiene procedures and privacy. For women, it is also a modern boudoir.
Therefore, the design of the room should be comfortable and functional. Its concept is largely dictated by the list of necessary and additional items, because later it will be very difficult to rearrange them.
The style direction is chosen based on preferences, the decor - taking into account the performance properties of the materials, because the atmosphere of the bathroom is characterized by high humidity and temperature changes.
Modern criteria for color palette
Monotony is a thing of the past. The best solution is to choose two or three similar shades and create a suitable interior based on them. An excellent option would be to mix a cold tone with a warm tone of the same tone.
Bright colors transform the bathroom into a cozy corner
The classic option is white, which visually expands the room. The use of one color scheme creates a feeling of a holistic and harmonious space.
The trend is earthy, stone, woody tones, giving the design a natural flavor. A bright palette is not excluded if it is used wisely.
Monochromatic interior decoration
For example, for a Japanese-style bathroom. The design option in red tones looks shocking, but it requires a lot of space.
A light palette expands the space, while a dark palette, on the contrary, visually reduces it.
Add a pop of color with floor tiles
Color accents are a great opportunity for zoning space . For example, a corner with a bathtub or shower can be highlighted in green, blue, turquoise shades, and the washbasin area can be highlighted in a contrasting color.
But don’t get carried away with using all the colors of the rainbow. In small rooms, a riot of colors visually “eats up” the area, and many shades disrupt the harmony of the composition.
In a small place everything is always at hand
When designing a room, it is better to use three shades that match each other. Bronze and gilding can highlight any style direction.
Bathroom layout without toilet
The space of a small room looks harmonious when it is visually close to a square shape and has a high ceiling. The large area of the bathroom opens up a wide choice of interior solutions. Cramped rooms require careful work by the designer, based on visual techniques for visually expanding the space. Modern bathroom design without a toilet in 2020 is presented with many options for organizing the environment, which will ensure functional richness and create a cozy atmosphere even in a small area.
Bathroom without toilet in Art Nouveau style
Separate bathroom layout
Purple bathroom without toilet
How to decorate walls and ceilings
Traditional ceramic tiles, mosaics, washable wallpaper on the walls in a fashionable design can be replaced with the original:
- porcelain stoneware with low water absorption;
- cork lining, resistant to mold and chemical attack;
- plastic panels that are easy to maintain;
- agglomerate with a high level of moisture resistance;
- wooden paneling impregnated with special compounds.
We use non-standard solutions
Matte porcelain tiles are highly wear-resistant, while polished ones are more susceptible to scratches.
Fashionable animal design
Fashionable multi-level ceiling surfaces in a small room look bulky and archaic. The simplest option for finishing the ceiling surface, but not the best, is painting. More practical decor:
- plastic panels;
- drywall;
- slats.
Minimalism is always in trend
These materials are moisture resistant. This is the main thing. Wear resistance for ceiling cladding is a secondary parameter, because there is no mechanical impact on it. At the same time, they do not interfere with the proper lighting of the room.
Classic design technique
Advantages and disadvantages of a separate bathroom
Most designers advise installing a combined bathroom in small apartments. However, there are some factors to consider in this matter. For example, in a large family it is better to have a separate toilet, as it has the following advantages:
- the ability to simultaneously use amenities by different residents;
- unpleasant odors from the toilet do not interfere with bathing;
- lovers of original design have more opportunities to realize their fantasies.
Also, a separate bathroom is suitable for families with small children.
Advice!
It should be borne in mind that the presence of a massive partition between rooms significantly reduces the available space.
As a result, family members have nowhere to place bedside tables and shelves. Moreover, using the toilet becomes difficult for obese people.
Many people have found a rather unconventional solution to this problem. They don't build a partition in the bathroom, but move the toilet into the pantry. As a result, there is more space in the bathroom, and all family members have the opportunity to use a separate toilet.
Secrets of communication and lighting devices
To make the design harmonious, it is better to hide communications using design techniques:
1 Sew the risers into a box, leaving access for water measuring instruments.
2Hide the pipes in grooves.
Choose the right color combination for tiles
The bathroom needs central and additional lighting. With high ceilings in spacious rooms it can even be a chandelier, and in small rooms it can be a ball or bulb-shaped lamp.
The option looks great with parallel spotlights with halogen or LED bulbs, which are not afraid of water and are more durable than simple incandescent lamps. Flat lampshades on the walls add special elegance to the interior.
Stylish, bright and rich
Additional lighting is required for the mirror. Small sconces on both sides or a fluorescent lamp installed above the mirror surface parallel to the washbasin do an excellent job of this. The play of light allows you to fill the space with depth.
The main question is shower or bath
When planning a design, you can use non-standard solutions. In spacious rooms you can install both types of equipment for hygiene procedures.
Using one color will create the impression of cohesion
The choice is determined by preference. The indisputable advantage of a bath is its relaxing effect and low cost. The downside is water consumption, splashes on the floor.
The main advantage of a shower cabin is saving space, water, time, and the presence of modern devices - hydromassage, thermostat, filter, pressure compensator. The disadvantage is the price.
The main thing is that it turns out cozy
It is more profitable and convenient to place it along the wall opposite the entrance.
Choosing a bath for your home
The choice is made at the stage of arranging an apartment or private house. Factors: rhythm, number of family members, age of people living in the house, personal preferences, temperament and the ability to systematically clean the bathroom, which determine the choice of plumbing fixtures. Both a bathtub and a shower cabin have advantages and disadvantages. Therefore, read what the designers advise.
Plumbing options
You can take a sink, bathtub, oval or rectangular bidet. They are compactly installed along the walls without cluttering up the space.
Rich design using mosaics
You can install an oval-shaped console sink with sufficient depth so that splashes do not fall on the floor. It can be connected to the wall with brackets. This design is airy. In addition, it allows you to install a washing machine underneath.
We arrange it practically
An alternative option is a tulip sink, which perfectly masks areas of water pipes. A popular design is a sink on a cabinet, in which it is convenient to store a variety of cleaning and hygiene products.
Cheer up with bright tiles
Any type of plumbing fixture copes well with its functions and provides the room with the necessary balance if installed in the right place.
Cozy shades for different styles
The sink should be installed in the opposite corner from the shower stall to balance the interior. You can install a washing machine nearby to leave the middle free.
We prefer a shower stall
The shower is practical, modern, and ergonomic. If the owner of the house is a minimalist, a shower in the bathroom is his choice. When decorating the interior of a room in this style, it is not necessary to install a bathtub, even if the plumbing is compact. It is important not to overload the space here. Therefore, the presence of basic plumbing elements: toilet, sink, shower, according to experts, is the best combination.
Today, apartment owners increasingly prefer installing a shower in the bathroom. They say that choosing a shower cabin is a forced action, dictated by the insufficient number of square meters in the bathroom, when you have to choose between installing a bathtub or installing a washing machine and a box with a shower. This is only one side of the coin, but still: is a bath needed in the bathroom and what kind? You have to give up such pleasure even when choosing a shower turns out to be an alternative.
Furniture is the key to functionality
All furnishings are different:
- ease;
- strength;
- moisture resistance.
Wooden cabinets and cabinets give the room a charm of naturalness and harmony. Products made from MDF look no less stylish, and their price is much lower.
Sophistication and charm
Metal furniture fits perfectly into the high-tech style. And forged racks and shelves will complement country and Provence.
Stylish glass furniture creates the impression of a frozen surface of water. They give weightlessness, and the reflections on its surface change the situation every time.
Everything you need, nothing superfluous
Plastic sets are easy to care for. They retain their pristine beauty for a long time.
Many pieces of furniture will visually reduce the room, so their number should be minimal. A tall pencil case will not take up much space, but will accommodate everything you need. A wardrobe with matte stained glass looks almost weightless.
Refresh the room with bright light green
A wall cabinet with a mirrored door located above the sink and shelves at eye level provide the necessary storage space for cosmetic and hygiene products.
An effective addition to the interior can be accessories of the same range - a rug, a curtain, a laundry basket, a hand towel.
Minimum details - maximum free space
The main thing is not to overload the space! When decorating, it is important to maintain space, because it is easier to breathe in a free room. Excessive things will put pressure on you and will hardly allow you to relax during water procedures.
Popular blue color
The lack of free space can be compensated for by replacing:
- washing machine for a small model;
- standard sink for corner version;
- cabinet or cabinet for household chemicals with a wall-mounted shelf in a corner configuration.
Where to place the washing machine?
Let's look at the options for placing equipment:
- Place the machine under the countertop next to the sink. Saving space and good access to water pipes make this option a universal solution that can be implemented in a room with a shower. Small shelves and drawers for small items are placed above the washing machine.
- If there is no cabinet under the sink, you can place a washing machine there. To ensure that the open door of the machine does not interfere with washing, the equipment can be moved to the right or left.
- Near the shower stall.
- Provided that in a small bathroom it was possible to place the machine in a special niche, then its height should be used to the maximum. You can hang a cabinet above the appliances to store body care products and household chemicals.
In a 3 sq. m bathroom there are few options for placing a washing machine. Especially if the owner of the room preferred a massive cast iron bathtub, which occupies half the space.
TOP 15 tips for design
1Rectangular tiles on walls with a low ceiling will visually “stretch” the room.
2A beautiful pattern or ornament at eye level will visually expand the space.
3With the help of glass and mirror surfaces, the room visually becomes more spacious.
4 Frosted glass doors increase the space and let more light into the room.
5To raise the ceiling, vertical stripes or patterns are applied to the walls.
6One vertical matte tile not only zones the space, but also adds originality and charm to the atmosphere.
7A lot of space is freed up when installing a sit-down or corner bathtub.
8Sliding doors allow you to save space.
9Pastel shades of decorative tiles add volume to the room.
10You can install pull-out cabinets on wheels under the bathroom.
11It is better to avoid complex patterns in the decor, because pretentious details visually reduce the size of the room.
12Mosaic makes the design more voluminous.
13Wall decoration and bright accents in the form of floor tiles can play a decorative role.
14Moving all the shelves higher to the ceiling is an excellent option for the functionality and convenience of a narrow bathroom.
15Mirrored racks and shelves visually expand the walls of the room.
Variety of designs
Designers claim that a harmonious combination of the interior of all rooms is necessary. Including the bathroom.
We install a minimum of furniture
For example, elements of the marine furnishings of the bathroom should be traced in other rooms. The marine theme in the design involves the use of white and blue tones.
It is expressive and decorative, because the furniture is made only of wood, and the decorative details are made of natural materials.
Bathroom design is best done in light colors
Using turquoise glass mosaics, you can create the effect of sparkling sea waves.
The main feature of a classic solution is sophistication and elegance, so the main attribute is an expensive bathtub made of brass, marble or cast iron with bent legs.
Faucets made of copper, bronze
The frame of the mirrors is carved and gilded. The color palette of finishing materials is discreet light shades with floral patterns.
Tabletops for cabinets and consoles made of natural stone
Massive dark colored furniture. The luxury of classics is noticeable in every element and detail.
Using contrast
A minimalist design style is characterized by a minimum of details and a maximum of space. It is ideal for small bathrooms.
All objects are distinguished by smooth geometry and clear angles. An abundance of shades is unacceptable. The decor uses no more than two colors, glass and mirror.
Models of plumbing fixtures of compact sizes
The priority is hanging storage spaces and niches. No lush elements or accessories. Everything is simple and functional.
Modernism in the bathroom means bright colors, clear zoning of space, multifunctional plumbing fixtures, and non-standard forms of accessories.
Small bathroom, but so spacious
Winning options are black and white decor with mosaic areas or a brown and beige palette with vertical floral patterns.
Decorating in the Japanese style will require a lot of money because it requires expensive wood, bamboo and silk.
Don't skimp on lighting
This oriental design is distinguished by severity, laconicism, and appropriate accessories. The use of mosaics and bright floral prints, wood-look tiles, and bamboo curtains are part of the features of this interior.
The basis of the country concept is unobtrusiveness, functionality, harmony. Pretentiousness, props, and artificiality are unacceptable for rural style.
Simply chic, decorated in gold
The walls are simply whitewashed and the doors are decorated to look like wood. Green decorative elements look charming against the background of white surfaces. A modest set of simple furniture and plumbing ensures the functionality of the room.
High-tech style is defined by its laconic lines, purity of shades, and the use of modern finishes.
Convenient drawers under the sink
A corner or shower stall is perfect for it. Shelves, pieces of furniture and sanitary equipment merge with the surface of the walls, thanks to decoration with the same materials.
The fusion style is distinguished by the combination of various textures and textured materials. The unity of the concept is ensured thanks to a single palette of rich colors, non-standard furniture, and accessories.
The bathroom must have a large mirror
Creating your own design will allow you to comfortably take a bath for rest and relaxation.
VIDEO: Bathroom without toilet
Bathroom without toilet
Fresh ideas for decoration
Disadvantages of shower cabins
Like any other, this plumbing fixture also has some disadvantages:
- low water pressure in the system makes it difficult to take a shower, especially if the bathroom is located above the 1st floor;
- cleaning the shower takes more effort and time due to the large number of protrusions and levers;
- shower boxes are more expensive than bathtubs. Even arranging a shower compartment and remodeling a bathroom will require more money from the family budget than when purchasing and installing an ergonomically shaped acrylic bathtub;
- The shower is great for invigorating, but if you are too tired, there will be no place to lie down to completely relax and enjoy the water treatments.
And yet: is a bathtub needed in the bathroom? It is impossible to answer unequivocally, because this is the choice of each person, based on objective conditions and circumstances, personality type and preferences of other family members. Don't forget that you can reach a compromise in any situation, even when choosing a bath or shower. Combined systems successfully combine both.
Now readers have an idea of whether a bathtub is needed in the bathroom. Which model to choose is up to you to decide. This is the free choice of the buyer. In one case, you cannot do without a jacuzzi, in another, it is better to make a shower compartment with a drain in the floor. Each option has a number of advantages. There are also drawbacks, like any plumbing fixtures. But some people like a large bathroom, while others want to modernize their home by equipping it with a shower compartment with a full range of hydromassage functions. Both bathtubs and showers have their own advantages and disadvantages. But they perform the same function.
