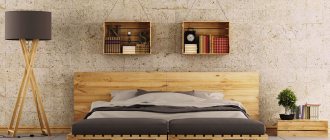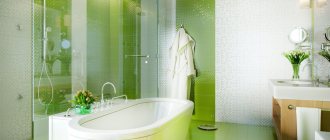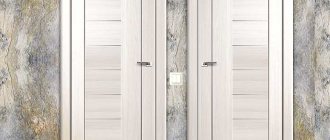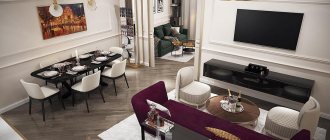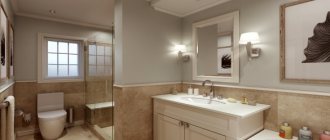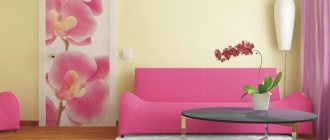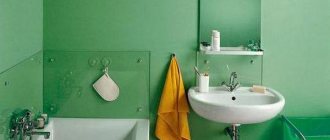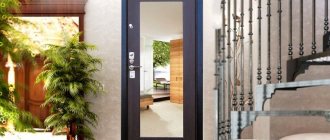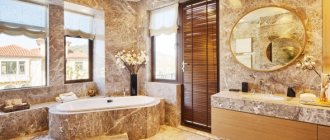07/08/2020 Read in 7 minutes.
Combining a bathroom and toilet is one of the most popular redevelopment options. It is chosen by 8 out of 10 people, and this is understandable, because this solution allows you not only to increase the usable area and find additional space, for example, for a washing machine, but also to get a more functionally convenient space. But the design of a combined bathroom has its own characteristics, which we will describe in detail in this review with a selection of photos from the portfolio of the Fundament Group of Companies.
Choosing plumbing fixtures for a combined bathroom and toilet room
view album in new window
view album in new window
The more spacious the combined bathroom, the more plumbing fixtures can be placed in it, turning a utilitarian room into a spa. As for the minimum set of equipment for such premises, it includes:
- bath or shower;
- sink;
- toilet (can be supplemented with a bidet).
Bathroom and toilet renovation results: interior photos
In the photographs presented you can see the most interesting finishing options for both separate and combined bathrooms and toilets. We hope that such results of bathroom and toilet renovation (photo below) will encourage you to carry out finishing work in these rooms with your own hands.
Current planning solutions for the interior of a combined bathroom
view album in new window
The main thing in a combined bathroom is the interior design, which is based on a competent layout. The planning decision is important not only from the point of view of ergonomics, but also from the point of view of aesthetics, since it affects the selection of furniture. Niches are ideal for arranging shower and bath areas. They are also convenient for equipping a utility unit, when it comes to the design of a bathroom with a washing machine.
Bathroom interior with shower and bathtub on a podium
view album in new window
In the interior of this bathroom from the completed project of a 4-room apartment in the Art Deco style, the luxury of natural stone finishing is combined with the originality of the planning solution. Dark marble steps lead to a cozy alcove with a round bathtub.
view album in new window
view album in new window
The shower stall located in the adjacent niche is separated by functional sliding doors, and the wash area and toilet are designed extremely laconically and are located in the spacious main room. A mirror located opposite the transparent door enhances the light flowing through it, and additional illumination is provided by niche lighting.
Procedure for major repairs
Before starting renovations, it is necessary to develop the design of the future bathroom and toilet. And this is impossible without first selecting plumbing fixtures, since these items occupy the main place in these rooms:
- If it is planned to combine a bathroom and a bathroom, a plan of the new room is drawn up, indicating the passage of all communications and the location of plumbing.
- Based on the design sketch, specific finishing materials are selected and their quantity is calculated.
- Construction materials are purchased taking into account a small reserve of 10-15% just in case.
- The most dusty and dirty work is carried out: cleaning surfaces from traces of old finishing, punching grooves for communications, moving and destroying walls, removing construction waste.
- A major overhaul of the floor is being carried out: installation of waterproofing, screeding, laying a “warm” floor.
- All required communications are installed.
- Preliminary preparation of walls and ceilings for finishing is carried out.
- The flooring is laid and final finishing work is carried out for the remaining surfaces.
- Ventilation and plumbing installations are underway.
We propose to consider the implementation of these works in more detail, as well as find out what can happen in the end.
Finishing a room with high humidity
view album in new window
Such a multifunctional room as a combined bathroom needs a combined finish. It will not only improve its appearance, but also help zone the space. For the shower, mosaic is preferable, which allows you to easily and effectively design even structural elements of complex curved shapes, and for the walls in the wash area and the floor - large-format tiles. But it is worth remembering that the choice of finish largely depends on the style of the design project and the properties of the materials - they must be beautiful, moisture-resistant and washable.
view album in new window
Combined finishing in the design of a combined bathroom with shower
view album in new window
Slate-imitating tiles or decorative panels with a rust effect are a good backdrop for white modern-style sanitary ware and light wood furniture. This finish looks brutal and creates an expressive contrast with large-format glossy white tiles.
view album in new window
Contrasting decoration in a combined bathroom does not need companions, so both the plumbing and shower in such an interior should be as laconic as possible. The best solution would be a wall-hung toilet and bidet of a strict square shape, as well as a shower corner with a transparent fence.
view album in new window
When it comes to a room with expressive decoration, there is no point in adding bright accents to the interior - bathroom accessories can easily handle the role of decorative elements. For the project on Mosfilmovskaya, Fundament specialists chose minimalist chrome faucets and a black designer panel-type heated towel rail that looks like an art object.
Design of a combined bathroom 4 sq. m with a minimum set of plumbing fixtures
view album in new window
Design of a bathroom combined with a toilet, 4 square meters. m in the residential complex "Garden Quarters" is made in a non-classical style using white and gold tones. Considering the small size of the room, the designers of the Fundament group of companies equipped it with a minimum set of plumbing fixtures, choosing models in retro style.
view album in new window
A small rectangular bathtub built into a niche takes up little space and fits perfectly into the decor. It is organically complemented by a compact rack for accessories, decorated with light mosaics, and a glass curtain with a rotating “wing”.
Choosing a shower cabin
When selecting plumbing fixtures, including a shower stall, it is necessary to take into account the dimensions of the room and its characteristic features.
In a spacious bathroom you can install a volumetric hydrobox. This design is completely isolated from the outside space. This allows you to avoid reaching critical humidity levels, which are detrimental to wood and wallpaper. Therefore, if you want to finish with such materials, choose closed shower cabins.
The largest structure is five-walled. It looks very stylish, spacious, but requires sufficient square footage of the room.
After all, it is important not only to fit the shower, but also to leave enough space for free movement.
Small rooms should be equipped with open showers, installed in an angle or rectangle. The first option, by the way, will fit perfectly even into a Khrushchev bathroom. Open stalls are the best choice for a shower to fit into a classic interior.
In a small bathroom, radius options look organic, and especially glass models. The doors can be not only transparent, but also matte and patterned.
Recently, shower cabins without trays are increasingly being used. Such designs, especially if they are rectangular, fit perfectly into modern spaces, which are characterized by lightness, minimalism and straight lines.
Bathroom with shower in nautical style
This is an excellent solution for a small room. Marine interiors are light, airy and romantic. Leave the shower stall open and make the partitions made of glass.
As for the color scheme, light sandy shades, bleached blue tones, wood that will refer to a ship theme or resemble a pier are suitable; you cannot do without universal white.
Use wicker pieces, striped towels, starfish. The mirror can be hung on a small rope. But please note that the beach, ship theme should not be intrusive; mark it with only a few decorative elements.
Combined bathroom with bath
view album in new window
If the space of the room allows, in a combined bathroom it makes sense not only to equip a shower corner, but also to install a bathtub. This can be either a familiar rectangular model, suitable for embedding in a niche, or a free-standing bathtub with an original design.
Combined bathroom 5 sq. m with a vintage bath
view album in new window
A small vintage bathtub on bronze lion claws is an exclusive option, perfect for a combined bathroom in a classic style. It can be complemented with both wall-mounted and floor-standing faucets in a retro theme, as well as an original waterproof curtain on a ring ceiling holder.
view album in new window
The finish in a noble gray-blue color scheme is a suitable backdrop not only for a vintage bathtub, but also for a classic white washbasin and mirror. Thanks to the spectacular plinth at the bottom of the walls, the bathroom looks like an elegant boudoir. And the designer chandelier and sconces with imitation candles further enhance this feeling.
view album in new window
To isolate the toilet area during the renovation, a partition was erected, which also became the wall of the utility block. A washing machine was built into its lower part (an actual solution if there is no separate laundry room), and a linen closet was built into the upper part.
Combined bathroom in a modern style with a free-standing bath
view album in new window
Finished with tiles reminiscent of concrete and relief panels, the combined bathroom in the photo amazes not only with the play of textures, but also with the plumbing. And its main “heroine” is a large ergonomically shaped bathtub. Installed diagonally and complemented by a stylish floor-standing faucet and a unique lamp, it looks like an art object.
view album in new window
For a conceptual interior, the best solution would be sanitary ware from one collection. Therefore, the elegant countertop washbasin fits perfectly into the decor.
view album in new window
The toilet was also chosen to match the theme with the bathtub and sink, which the “Fundament” designers supplemented with an original heated towel rail. But the shower enclosure with a transparent frameless fence plays the role of an invisible person in this project.
Large combined bathroom with plunge pool and mosaic decor
view album in new window
The spacious combined bathroom in the Setun Valley residential complex, with an area of almost nine meters, is unique in all respects. If you need to quickly get ready for work, you can use the shower located in the niche. And for relaxation, a free-standing plunge pool located near a wall with a designer mosaic panel is ideal.
view album in new window
The restroom area in this beautifully designed space is completely inconspicuous, although it is in plain sight. The secret is in the correct selection of equipment - the bidet and toilet from the same series have an elegant shape and look like works of modern art.
view album in new window
A long washbasin with two built-in sinks literally merges with the wall decoration and attracts attention. And the large mirror above it reflects the luxurious decor, so that the atmosphere looks more festive.
Bathroom finishing
There is no point in talking about the wide range of modern finishing materials. It's no secret that bathroom surfaces can take on any appearance, even in budget options.
Let's take a closer look at how you can line the shower stall and other surfaces in the bathroom.
Ceramic tile
This is a popular and practical option, especially for walls and shower floors. Apparently, “hog” tiles, also known as “subway” tiles, will remain popular for a long time. It can be either matte or glossy, convex or flat, depending on your preferences. After laying the tiles, you can use grout that matches the color of the tile or a contrasting shade.
Tiles can also easily replicate the texture of wood or stone in any shade.
An undoubted advantage of ceramics is that pathogens do not take root on it; to achieve cleanliness, it is enough to wipe the surfaces with cleaning products.
Mosaic tiles
The material has reached us since ancient times. And this is not surprising, because, in addition to its practical characteristics, it is valued for its incredible decorative qualities. Metal, mirror, plastic, glass, ceramics - mosaics made from any material will complement any design of a room with a shower room.
Mosaic surfaces look great on shower walls and on individual surfaces in the bathroom.
Get creative and find tiles in the right size and shape - they will definitely decorate any space decorated in any style.
Porcelain tiles
Essentially, porcelain tiles are the same ceramic tiles, but more durable and strong. The material will cope perfectly with the function of flooring, and is also suitable for wall cladding.
In general, the coating duplicates the properties of ceramic tiles. The difference is that in this case you don’t have to worry about it cracking when hit by a heavy object.
Marble
Natural stone is another favorite for bathroom finishing. It is durable and strong. Its most spectacular and noble representative is, of course, marble. Surfaces lined with it look incredibly elegant and luxurious. We all know that this is an expensive material, but it is definitely worth the money spent.
It can also be replaced with high-quality porcelain stoneware with a beautiful imitation.
Marble can be used not only in classic interiors, it will fit perfectly into a strict modern design, adding a special chic and gloss to it.
Combination of materials
By using a combination of surfaces you can achieve really interesting finishes. The walls and floor of the shower stall must be decorated with tiles or stone, that is, materials that do not absorb moisture at all.
Wood, paint, even wallpaper can be used on other surfaces, but be sure to take care of high-quality moisture-repellent treatment.
You can combine not only materials with different textures, but also finishes that differ in color. We recommend using white as a base - the effect is simply impossible to spoil; it will create an excellent base for any decoration and play of shades. The second color is also worth choosing a basic one, for example, beige or gray, or giving preference to a whitened, muted tone.
Next, start from the chosen style, it will tell you in which direction to move.
Design of a combined bathroom with a washing machine
view album in new window
Washing machines in modern apartments can be placed:
- in specially designed laundry rooms;
- in dressing rooms;
- in the kitchen;
- in the bathroom.
The last option is the most popular in our country. An experienced designer will always be able to find a place for a washing machine in the space of even a small bathroom.
view album in new window
The washing machine is often placed under a single countertop that encloses the washbasin area. Such an area must be carefully designed by the project designer, the plumbing fixtures must be selected exactly to size, and the countertops and furniture must be custom-made.
view album in new window
With this placement option, it is important to adjust the washing machine well, eliminate jumping during the spin cycle and reduce vibration. If everything is done correctly, a functional and compact laundry area can be successfully integrated into the interior of a bathroom combined with a toilet.
view album in new window
Suitable sanitary ware for a small bathroom
Plumbing for a tiny room should be compact and multi-tasking. The following elements are perfect:
- Corner toilet. Allows you to freely stretch your legs diagonally towards the door.
- Corner sink. Convenient to use. There are many design and size options.
- Asymmetrical, rounded or corner bathtubs. Allows for the most efficient use of space.
- Sinks designed to be installed above a washing machine or above a bathtub.
- Toilets with a sink on a flush tank. Popular in Europe. They save water because... Water flows into the tank from the sink drain.
You can save a lot of space if you abandon the bulky bathtub and install a compact corner shower instead.
Selecting such plumbing fixtures will significantly save space. But the more exotic the model, the higher its cost.
A wall-mounted toilet saves space, looks stylish and makes cleaning easier
Design of a small combined bathroom
Arrangement of a combined bathroom of a small area requires a special approach. First you need to decide on the functionality and minimum set of plumbing fixtures. And, of course, for such a room it is important to choose the right color scheme and furniture.
Bathroom with shower area less than 3 square meters. m
view album in new window
Light gray-blue decoration, compact white sanitary ware, chrome-colored accessories - the interior of a small combined bathroom in the photo looks laconic and light. Despite the fact that the area of this room is less than 3 square meters, it has everything you need.
view album in new window
In order not to clutter up the space, a transparent corner shower stall with a low tray and a radius door was installed in the room. It does not dominate the interior, and its frame goes well with the accessories and faucet.
Combined bathroom 3 sq. m in the residential complex "Fort Kutuzov"
view album in new window
A gray and white color scheme with the addition of a discreet turquoise tint, chrome accessories, ultra-fashionable sanitary ware - the combined bathroom in a modern style in the photo makes a very pleasant impression and gives a feeling of freshness. To save usable space in the room, the designers of the Fundament group of companies chose a compact wall-mounted cabinet module with a built-in sink for the washroom area in the Fort Kutuzov residential complex, complementing it with a small mirror and a towel holder.
view album in new window
There was a place for a shower in a small niche. It was decorated with white tiles and mosaics in the colors of the interior and separated from the rest of the space by a glass door. And so that everything necessary for water procedures was at hand, the designers designed a mini-rack in the shower.
Small combined bathroom in Art Deco style
view album in new window
Powder pink walls, white marble floors, lamps with crystal pendants - absolute harmony reigns in a small combined bathroom with a small bathtub, decorated in the Art Deco style. The bathtub and wash area are located on the end walls (this technique expands the small space). And the center of the room is reserved for the toilet and is visually highlighted using 3D panels.
view album in new window
An invisible glass curtain for a bathtub is what a small room needs. It copes with its task perfectly and at the same time does not weigh down the white and pink airy interior at all.
Ceiling for bathroom and toilet
And finally, ways to finish the bathroom ceiling. Here the options are not as varied as for walls, but you still have your preferences:
Ceiling for bathroom and toilet - photo
For low ceilings, painting it in classic white or installing a stretch glossy model is suitable. At the same time, you should worry about high-quality lighting in the bathroom and toilet, otherwise all efforts will be in vain.
For high ceilings there are several more options. Here you can use both suspended and suspended ceilings of various shades that harmonize with the color of the floor and walls.
What problems does a designer solve when developing a design project for a bathroom combined with a toilet?
view album in new window
The task of designers when designing a combined bathroom is to create a beautiful and functional space with improved ergonomics. This means that it is important not only to listen to the wishes of customers in terms of style and color, but also:
- choose the optimal planning solution taking into account the configuration of the room;
- consider the possibility of additional redevelopment;
- decide on the set of necessary plumbing equipment and furniture;
- think over lighting and decor.
view album in new window
So, let's summarize. Combining a toilet and a bathroom into a combined bathroom should be done at the design project development stage. But by deciding to take this step, you will only win. The main thing is to enlist the help of professionals.
Installing a new door
Doors to the bathroom are installed at the end of the renovation work. The requirements for such products comply with the standards of all other bathroom interior items. The door block to the bathroom must be moisture-resistant and durable. The material from which the door is made should not be allowed to deform due to temperature differences. When this happens, the door leaf may change in size.
Popular materials for bathroom doors are plastic, aluminum, glass. You can also choose natural wood, but it must be treated with special compounds and covered with a protective layer of varnish.
When deciding to renovate your bathroom, you should first consider the design of the room. Having a clear idea of how you want your bathroom to look, you can easily decide what plumbing equipment, finishing materials to purchase, and how to remodel, if necessary. In this case, the renovation will be successful, and the new bathroom will delight you with comfort and a beautiful modern interior.
Removing the cistern
Plastic pipes for the bathroom
Wiring in the bathroom
Exterior view of a pedestal bathroom sink
Checking the level position of the bath after installation Securing the toilet
Preparing and leveling bathroom walls
Bath foot mounts
Installing a siphon in the bathroom
Wall decoration with ceramic tiles
Finishing the ceiling and walls of the bathroom
Bathroom interior design in light blue tones
Luxury bathroom renovation with the development of an original design Replacement of old pipes in the bathroom
Updated bathroom interior after renovation
Photo
Note! Cabinets for a washing machine in the bathroom: types and tips for choosing
Let's discuss this article together:
Click to cancel reply.
Materials and design
Practicality, moisture resistance and hygiene are the main criteria for choosing materials for finishing a bathroom. Don’t forget about temperature changes, insulate all joints and connections, treat seams against mold and mildew. And then your new renovation in the bathroom with shower will last as long as possible.
Wall decoration
For bathroom walls, paint, tiles, and even moisture-resistant wallpaper are suitable, although they are not as durable. If space allows, you can use artificial stone cladding or decorative panels. Pay special attention to the corner in which the shower stall is located - it is difficult to find a material better than tiles here.
Floor finishing
Wooden floors are not suitable for bathrooms; sometimes a special laminate or linoleum is used. More practical and reliable are self-leveling floors, porcelain stoneware or artificial stone with a textured surface to prevent slipping. But the simplest option is tiles, just choose floor collections that are thicker, stronger and more durable.
Ceiling design
Stretch ceilings hide all defects and communications, are not afraid of water and dampness, and are easy to clean with a regular cloth. This is the simplest and most hygienic solution for wet rooms. Less commonly used are cassettes and special boards, suspended structures, and drywall.

