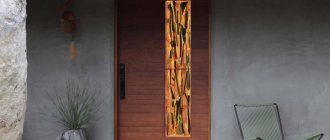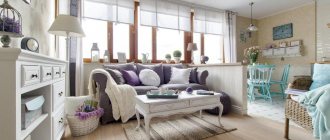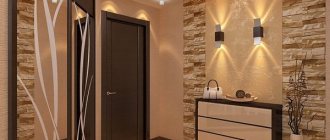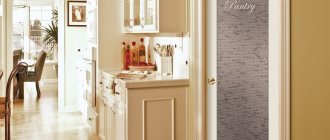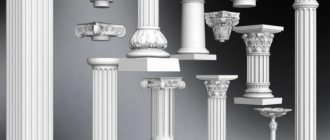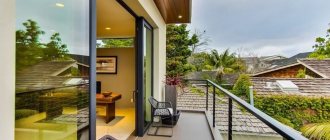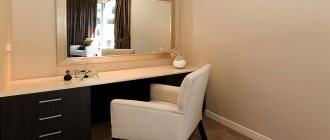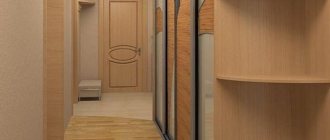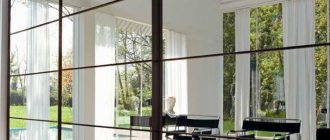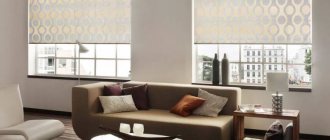Advantages and disadvantages
Main advantages and disadvantages.
| pros | Minuses |
| They have special ergonomics and increased comfort. | Some varieties require additional space for rolling. |
| A wide variety of materials are used for their manufacture. | When using this sliding structure, difficulties may arise with the placement of the plinth. |
| No need to install a door frame. | They do not provide opportunities for silent opening. |
| They fit perfectly into both small and larger rooms. |
Types of interior sliding doors
These products are divided into several varieties.
Double
They have 2 doors that can be moved in different or one direction. The double design allows rational use of free space and is perfect for rooms of any size.
Single
They occupy a minimum of free space and do not clutter up the interior, which makes it possible to equip them with standard or narrow openings in city apartments.
The photo shows single-leaf sliding doors in the living room of a city apartment.
Sliding doors
They are the most popular option. Sliding doors move compactly along the wall, do not take up extra space and can be used in any living space.
The photo shows the interior of the attic room with sliding sliding doors.
Harmonic
It has several segments that move when opened to one or to different edges of the doorway. It can be a folding mechanism, in the form of PVC panels or sashes made of other materials.
The photo shows glazed folding accordion doors in the design of a balcony opening.
Hanging
They are distinguished by the presence of an upper guide, which can be attached to the ceiling or wall, which allows you to maintain the aesthetics of the floor and its covering.
Recoil
They are equipped with a threshold-free system and special wheels, which bear the main weight of the door leaf. In addition, they allow you to add a rigid and reliable support point to sliding models.
Pencil doors
Such built-in cabinet doors conveniently hide inside the wall without disturbing the overall appearance of the interior and are characterized by a high level of sound insulation.
The photo shows white matte pencil case doors sliding into the wall, located between the kitchen and living room.
French doors
Translucent French sliding products will not only fill the room with light, lightness and sophisticated charm, but will also visually expand its boundaries.
Tricuspid
They are truly convenient to use and are especially suitable for creating wide openings with non-standard dimensions.
The photo shows sliding triple doors with frosted glazing in the design of the opening leading to the living room.
SLIDING INTERIOR PARTITIONS
| Sliding partition – the thing is very convenient! A sliding door is convenient because it saves space in your room, is excellent to use, and adds zest to any interior. Sliding doors are installed not only in residential premises, but also in office and industrial premises. Sliding doors for the home can be divided into two types. The first is when the door goes into the wall (opening) when opened, the second option is when the door opens along the wall, in other words, a sliding partition. With both options you will get the desired result - a high-quality sliding door-partition. In general, we have encountered sliding doors often in our lives. For example, sliding doors in the subway (they go into the opening), or long-distance trains (they open along the wall). Just imagine what would happen if there were swing doors there - how much useful space would be allocated for the banal opening of the door. This means that you need to buy sliding doors for convenience in everyday life and organization of the work process. A separate point I would like to highlight is the successful use of sliding partitions for zoning space in a room. For example, you can zone a room three to four meters wide, so that ultimately four panels covering rooms can slide into one. For a better understanding of the matter - INSTALLATION INSTRUCTIONS For even more - INSTRUCTIONS FOR INSTALLATION OF MORTAR |
CHARACTERISTICS OF INTERIOR SLIDING PARTITIONS:
|
The main options for opening sliding doors:
THESE ARE THE MOST BASIC TYPES OF OPENINGS - ANY ARRANGEMENT OF THE PARTITIONS CAN BE MADE!
Basic profile colors for sliding partitions:
| White (powder coated) | Black(powder coated) | matte silver (anodized) | ||
| larch | ferara dark (wenge) | ferara light | ||
| Pine NEW film | Milky oak | Lisvtenitsa shimo | Halifax Oak | Gray Tree NEW film |
| Champagne (anodized) | Rimini | nut | wenge red | Birch smooth |
Primary colors of inserts (GLASS):
| clear glass | bronze clear glass | black transparent glass | frosted glass | bronze frosted glass | black frosted glass |
Primary colors of inserts (ACRYLIC PLASTIC):
| plastic matte SATINATO | plastic matte BRONZE | plastic MILK | plastic TRANSPARENT |
Sliding partitions are made of ALUMINUM PROFILE with various color options (anodizing, powder coating or wood decor) and several filling options (glass, mirror, acrylic, chipboard and MDF).
WE CAN ACCOUNT ANY OF YOUR WISHES
| Option 1 - complete devitrification | ||
| Sliding partitions with full glazing are elegance and completeness of execution. Very often used in one design with partitions of a different type of glazing as a specific design solution. | |
The calculation is presented for doors up to 2300 mm high
price per door assembly
| door width and prices | ||||||
| ↡insertion option ↡ | <0,7 | <0,8 | <0,9 | <1 | <1,2 | <1,5 |
| Chipboard or clear glass | 6400 | 6600 | 6800 | 7000 | 7400 | 8000 |
| frosted glass | 7800 | 8200 | 8600 | 9000 | 9800 | 10800 |
| glass matte bronze/black, transparent bronze/black | 8600 | 9100 | 9600 | 10100 | 11200 | 12500 |
| glossy acrylic (milky) or lacobel (reverse dyed) | 9500 | 10200 | 10900 | 11500 | ||
| acrylic matte (satinato) | 14300 | 15600 | 17100 | 18400 | ||
| Acrylic matte bronze | 15000 | 16300 | 17900 | 19300 | ||
Doors with a height of 2301-2700 are considered +20% , 2701-3000 mm + 45%
| Option 2 - two central dividers | ||||
Characteristics:
| ||||
| One of the most popular types of sliding interior partitions. A simple and unobtrusive solution that can satisfy the design of any room and the tastes of any designer. | ||||
The calculation is presented for doors up to 2300 mm high
price per door assembly
| door width and prices | ||||||
| ↡insertion option ↡ | <0,7 | <0,8 | <0,9 | <1 | <1,2 | <1,5 |
| Chipboard or clear glass | 7000 | 7200 | 7400 | 7600 | 8000 | 8600 |
| frosted glass | 8400 | 8800 | 9200 | 9600 | 10400 | 11400 |
| glass matte bronze/black, transparent bronze/black | 9200 | 9700 | 10200 | 10700 | 11800 | 13100 |
| glossy acrylic (milky) or lacobel (reverse dyed) | 10100 | 10700 | 11500 | 12100 | 13400 | 15500 |
| acrylic matte (satinato) | 14900 | 16200 | 17700 | 19000 | 21700 | 26000 |
| Acrylic matte bronze | 15600 | 16900 | 18500 | 19900 | 22800 | 27300 |
Doors with a height of 2301-2700 mm are considered +20% , 2701-3000 mm + 45%
| Option 3 - three central dividers | |||
Characteristics:
| This is the most popular type of sliding partition, everyone likes it. A classic in the field of sliding interior partitions. If you don't know what to give, give a partition with three dividers. | ||
The calculation is presented for doors up to 2300 mm high
price per door assembly
| door width and prices | ||||||
| ↡insertion option ↡ | <0,7 | <0,8 | <0,9 | <1 | <1,2 | <1,5 |
| Chipboard and clear glass | 7300 | 7500 | 7700 | 7900 | 8300 | 8900 |
| frosted glass | 8700 | 9100 | 9500 | 9900 | 10700 | 11700 |
| glass matte bronze/black, transparent bronze/black | 9500 | 10000 | 10500 | 11000 | 12100 | 13400 |
| glossy acrylic (milky) or lacobel (reverse dyed) | 10400 | 11000 | 11800 | 12400 | 13700 | 15800 |
| acrylic matte (satinato) | 15200 | 16500 | 18000 | 19300 | 22000 | 26300 |
| Acrylic matte bronze | 15900 | 17200 | 18800 | 20200 | 23100 | 28000 |
Doors with a height of 2301-2700 mm are considered +20% , 2701-3000 mm + 45%
| Option 4 - four central dividers | |||
Characteristics:
| The partition is good for high openings, high ceilings, and tall people. 4 partition dividers allow you to make the canvas very high and the partition to be as strong as possible. | ||
The calculation is presented for doors up to 2300 mm high
price per door assembly
| door width and prices | ||||||
| ↡insertion option ↡ | <0,7 | <0,8 | <0,9 | <1 | <1,2 | <1,5 |
| Chipboard and clear glass | 7600 | 7800 | 8000 | 8200 | 8600 | 9200 |
| frosted glass | 9000 | 9400 | 9800 | 10200 | 11000 | 12000 |
| glass matte bronze/black, transparent bronze/black | 9800 | 10300 | 10800 | 11300 | 12400 | 13700 |
| glossy acrylic (milky) or lacobel (reverse dyed) | 10700 | 11300 | 12100 | 12700 | 14000 | 16100 |
| acrylic matte (satinato) | 15500 | 16800 | 18300 | 19600 | 22300 | 26600 |
| Acrylic matte bronze | 16200 | 17500 | 19100 | 20500 | 23400 | 28300 |
Doors with a height of 2301-2700 mm are considered +20% , 2701-3000 mm + 45%
| Option 5 - five glasses | |||
Characteristics:
| Elegant, tasteful, more complex than the classics, but also very, very acceptable. A sliding partition for zoning is combined with other designs of partitions. It is worth considering that with the advent of vertical dividers, the assembly process becomes more complicated, as well as the price. | ||
The calculation is presented for doors up to 2300 mm high
price per door assembly
| door width and prices | ||||||
| ↡insertion option ↡ | <0,7 | <0,8 | <0,9 | <1 | <1,2 | <1,5 |
| Chipboard and clear glass | 7900 | 8100 | 8300 | 8600 | 8900 | 9500 |
| frosted glass | 9300 | 9700 | 10100 | 10500 | 11300 | 12300 |
| glass matte bronze/black, transparent bronze/black | 10100 | 10600 | 11100 | 11600 | 12700 | 14000 |
| glossy acrylic (milky) or lacobel (reverse dyed) | 11000 | 11600 | 12400 | 13000 | 14300 | 16400 |
| acrylic matte (satinato) | 15800 | 17100 | 18600 | 19900 | 22600 | 26900 |
| Acrylic matte bronze | 16500 | 17800 | 19400 | 20800 | 23700 | 28600 |
Doors with a height of 2301-2700 mm are considered +20% , 2701-3000 mm + 45%
| Option 6 - eight glasses (asymmetrical) | |||
Characteristics:
| A sliding partition with eight asymmetrical glasses is used for wide openings and, accordingly, for partitions of greater width than usual. | ||
The calculation is presented for doors up to 2300 mm high
price per door assembly
| door width and prices | ||||||
| ↡insertion option ↡ | <0,7 | <0,8 | <0,9 | <1 | <1,2 | <1,5 |
| Chipboard and clear glass | 9300 | 9500 | 9700 | 10000 | 10300 | 10900 |
| frosted glass | 10700 | 11100 | 11500 | 11900 | 12700 | 13700 |
| glass matte bronze/black, transparent bronze/black | 11500 | 12000 | 12500 | 13000 | 14100 | 15400 |
| glossy acrylic (milky) or lacobel (reverse dyed) | 12400 | 13000 | 13800 | 14400 | 14700 | 17800 |
| acrylic matte (satinato) | 17200 | 18500 | 20000 | 21300 | 24000 | 28300 |
| Acrylic matte bronze | 17900 | 19200 | 20800 | 22200 | 25100 | 30000 |
Doors with a height of 2301-2700 mm are considered +20% , 2701-3000 mm + 45%
| Option 7 - eight glasses (symmetrical) | |||
Characteristics:
| Also a popular option for a sliding partition, it can be used for both wide doors and tall doors. It is difficult to assemble and has a large number of parts, respectively, slightly higher in price than the classic. | ||
The calculation is presented for doors up to 2300 mm high
price per door assembly
| door width and prices | ||||||
| ↡insertion option ↡ | <0,7 | <0,8 | <0,9 | <1 | <1,2 | <1,5 |
| Chipboard and clear glass | 9300 | 9500 | 9700 | 10000 | 10300 | 10900 |
| frosted glass | 10700 | 11100 | 11500 | 11900 | 12700 | 13700 |
| glass matte bronze/black, transparent bronze/black | 11500 | 12000 | 12500 | 13000 | 14100 | 15400 |
| glossy acrylic (milky) or lacobel (reverse dyed) | 12400 | 13000 | 13800 | 14400 | 14700 | 17800 |
| acrylic matte (satinato) | 17200 | 18500 | 20000 | 21300 | 24000 | 28300 |
| Acrylic matte bronze | 17900 | 19200 | 20800 | 22200 | 25100 | 30000 |
Doors with a height of 2301-2700 mm are considered +20% , 2701-3000 mm + 45%
| Option 8 - twelve glasses | |||
Characteristics:
| The partition is good for everyone; it can be used for the highest openings and the widest openings. The sliding partition is strengthened due to additional traverses (dividers). | ||
The calculation is presented for doors up to 2300 mm high
price per door assembly
| door width and prices | ||||||
| ↡insertion option ↡ | <0,7 | <0,8 | <0,9 | <1 | <1,2 | <1,5 |
| Chipboard and clear glass | 10300 | 10500 | 10700 | 11000 | 11300 | 11900 |
| frosted glass | 11700 | 12100 | 12500 | 12900 | 13700 | 14700 |
| glass matte bronze/black, transparent bronze/black | 12500 | 13000 | 13500 | 14000 | 15100 | 16400 |
| glossy acrylic (milky) or lacobel (reverse dyed) | 13400 | 14000 | 14800 | 15400 | 15700 | 18800 |
| acrylic matte (satinato) | 18200 | 19500 | 21000 | 22300 | 25000 | 29300 |
| Acrylic matte bronze | 18900 | 20200 | 21800 | 23200 | 26100 | 31000 |
Doors with a height of 2301-2700 mm are considered +20% , 2701-3000 mm + 45%
| Option 9 | |||||
| option a | option b | Characteristics:
| The partition is made with chipboard inserts - for those who have something to hide. Ideal as sliding doors, for example to a bathroom. Has little light transmission. | ||
The calculation is presented for doors up to 2300 mm high
price per door assembly
| door width and prices | ||||||
| ↡insertion option ↡ | <0,7 | <0,8 | <0,9 | <1 | <1,2 | <1,5 |
| Chipboard and clear glass | 7600 | 7800 | 8000 | 8200 | 8600 | 9200 |
| Chipboard+ frosted glass | 9000 | 9400 | 9800 | 10200 | 11000 | 12000 |
| Chipboard + glass bronze matte/black matte | 9800 | 10300 | 10800 | 11300 | 12400 | 13700 |
| Chipboard + mirror (2 sides) | 10700 | 11300 | 12100 | 12700 | 14000 | 16100 |
| Chipboard + acrylic | 10700 | 11300 | 12100 | 12700 | 14000 | 16100 |
Doors with a height of 2301-2700 mm are considered +20%, 2701-3000 mm + 45%
Rollers and guides of the R11 system are used as a sliding system for suspended sliding partitions
Also, to understand the price of fittings and calculate the final price for sliding partitions, we provide a table:
Additions:
1. All doors with a height of more than 2700 -3000 are considered +45% ( maximum 3600)
2. All doors with a height of more than 3000 are considered individually ( maximum 3600)
3. The handle is embedded at a height of 1 meter from the bottom of the blade
4. Any adjustments towards non-standard + 10%
5. Doors can be made from the customer’s material and almost any type (all are considered individually)
6. Order execution time is 14 working days
7. We carry out the installation
8. We provide technical consultation
Additional work with glass:
v Tempered glass
1600 R per 1 square meter
*(we count: door leaf area*1600 RUR)
v Applying a sandblasting pattern
2600 RUR per 1 square meter
v Application of deep sandblasting pattern
Twice as expensive as regular sandblasting
v Applying oracal film
1300 rubles per 1 square meter
v Photo printing
3000 rubles per 1 square meter
Database of sandblasting patterns https://vector-glass.com
Base for photo printing https://www.shutterstock.com
Delivery :
Within the Moscow Ring Road to the entrance – 1700 rub.
for the Moscow Ring Road approximately at the rate of 1700 rubles + 40 rubles per 1 km
Installation (indicated based on the number of doors in the structure):
3500 RUR for 1 canvas
6000 RUR for 2 canvases
8000 RUR for 3 canvases
10,000 rubles for 4 canvases
12,500 for 5 canvases
15,000 for 6 canvases
for the Moscow Ring Road + 40 rubles for 1 km (but minimum 500 rubles)
Extensions (camouflage strip)
| Additional strip (camouflage strip) in the color of the canvas H (height) = 100 mm L=2100 mm/L=2700 mm | 600/700 |
| Additional strip (camouflage strip) in the color of the canvas H (height) = 150 mm L=2100 mm/L=2700 mm | 700/800 |
| Additional strip (camouflage strip) in the color of the canvas H (height) = 200 mm L=2100 mm/L=2700 mm | 800/900 |
| EXTENSIONS AND FITTINGS CAN BE MADE IN ANY SIZE UP TO 2730 mm | |
Pens
| Oval handles satin, bronze, gold, copper set (price with insert) | 500 RUR |
| Rectangular handles satin, bronze, white, black set (price with insert) | 700 RUR |
| Oval handles white, black set (price with insert) | 700 RUR |
| Oval handles with seal or turnkey (price with insert) | 3000 RUR |
Accessories
| Top guide 2 meters/3 meters/4 meters/6 meters | 600/900/1200/1800 |
| Suspended rollers with stoppers with a load of up to 80 kg | 1000 RUR |
| Crossbar for telescopic door | 500 RUR |
| Upper guide for roller with closer 2.9 meters / 5.8 meters | 1800 RUR /3600 RUR |
| Set of rollers with two-sided closer | 2600 RUR |
| Pusher (when the door is completely recessed into the wall), you press on the door and it pushes it out of the niche | 1500 RUR |
Plywood bars (mounting)
| Size | |
| 42*60 at 2400 | 800 RUR |
| 42*90 at 2400 | 1000 RUR |
| 42*120 at 2400 | 1200 RUR |
| 42*160 by 2400 | 1500 RUR |
INSTALLATION OF SLIDING PARTITIONS DEPENDS ON THE TYPE OF CEILING:
| Stretch ceiling | GKL ceiling | Concrete ceiling |
INSTRUCTIONS FOR INSTALLING THE MORTAR ELEMENT
FAQ:
1. Do the partitions have a bottom guide?
The design does NOT provide for a lower floor guide; only the lower plastic conductor is placed in the floor (which will not interfere with the passage), even if there are 4 panels and they move in one direction, but please note that adding a lower rail to the floor will affect the price to the side reduction in price (sometimes significantly)
2. Is it possible to make a telescopic (cascade) partition (when all the doors move into one)?
Yes you can - there can be up to 6 of them (they will also NOT have a bottom floor guide)
3. How to make a mortgage and calculate the length of the guide and the thickness of the wall?
You need to send a diagram of what you want to do (can be drawn by hand), or see the instructions below
4. Production time and advance payment amount?
prepayment 30%, period from 14 days (plus or minus depending on the season)
5. How to place an order
To register you must write
- door profile color
- number of inserts (options are indicated on the website), i.e. appearance
- insert material
- Number of doors
- door dimensions (if you know), or opening
- How will the doors slide?
- will a camouflage strip be needed?
- Do we cut the handle into (how many doors)
- is a bottom rail acceptable (adding one will reduce the price)
- Preferably a photo of the opening
6. If you want to call our measurer for the subsequent installation of sliding partitions:
- to begin with, we suggest calculating the design based on your dimensions and your needs for materials (please send a description of what is required by e-mail, preferably with a photo of the opening) We should at least be coordinated with you on price, terms, conditions in advance
- Please note that at the time the surveyor arrives, your walls must at least have been removed and you must at least know the level of the finished floor (otherwise his visit will not make much sense)
- The surveyor measures the finished opening and transmits the information to the office, where a contract is prepared (or edited) for you
- The measurer is not involved in design (if, for example, you want to invite him into an apartment without walls) and training (if you want to install the doors yourself in the future)
- price for a surveyor to come out from 1500 RUR
7. and if you still have questions about the design, then this picture is for YOU:
What materials are used?
The material from which sliding structures are made is a very important point when choosing.
- Wooden. Door leaves made from solid wood of various types are always very popular. They have a natural and natural appearance and look stylish and expensive.
- Plastic. They have many useful functions, are very convenient and safe to use, have a beautiful appearance and a long service life.
- Aluminum. Such steel models are characterized by good strength properties and resistance to external influences.
- Glass. All-glass panels are considered quite popular. They can have various convenient mechanisms, original handles and other beautiful accessories.
- Combined. They combine different types of materials, such as aluminum, steel, wood or plastic frames and glass, mirror or rattan filler.
The choice of material allows you to influence not only the performance of the door model, but also to further emphasize the given style direction of the room.
Do-it-yourself sliding interior doors are easy
A wide selection of materials for construction, repairs and components allows you to independently realize any design idea.
The creation and installation of a sliding interior door can be done with your own hands without much difficulty.
First you need to decide on the installation option of the structure. The sliding door can be mounted in an overhead or built-in manner.
It is easier for a beginner in this business to cope with the overhead option. Built-in fastening requires more skill and additional work on arranging niches in the walls. In addition, you need to decide on the model of the door itself.
Next comes the preparatory stage in the form of measurements and calculations. To mark the mounted mechanisms, you need to know the width and height of the door itself. When marking, be sure to use a level, otherwise the finished door may turn out crooked.
The main work is installation of guides. It is necessary to know exactly the options for their fastening. It is better to think through all the details of the work in advance to avoid any unpleasant embarrassment.
Rollers are installed in well-fixed rails and secured with plugs. The final stage is attaching the doors to the moving mechanism and adding the necessary fittings to the structure.
A sliding interior door can significantly expand the functionality of a room, making it modern and stylish. After weighing all the pros and cons, you shouldn’t be afraid to take on the job and install it yourself.
The presented photos of sliding interior doors will help you decide on the appearance of this modern design.
Photos of doors in the interior of rooms
Interesting photos of the design of various rooms.
Balcony doors or loggia
Thanks to the stylishness, ergonomics and huge variety of designs of sliding panels, it is possible to choose the most suitable option for the balcony opening. Most often, fully glazed models that allow natural light to pass through are used for loggias.
To the bathroom
First of all, when equipping a bathroom, it is worth considering its important features. Only high-quality and wear-resistant materials are used here that are not afraid of humidity, steam and high temperature.
To the dressing room
Sliding structures can become not only a functional, but also a very original solution for both large and compact dressing rooms.
To the living room
Sliding doors will become a truly significant piece of decor in the room and will allow you to create an amazing design in it. In addition, these products can become an effective zoning element for a small living room, for example, combined with an office.
For veranda or terrace
Fully glazed sliding panels with an aluminum or wooden frame will create unhindered penetration of natural light, create a cozy atmosphere and provide a gorgeous panoramic view.
The photo shows an exit to the summer veranda, equipped with sliding panoramic doors.
For the toilet
Products made from moisture-resistant materials are perfect for the bathroom, which will avoid their deformation for quite a long time. For example, these could be practical plastic or glass doors.
To the bedroom
Such designs represent a fairly stylish interior element, which becomes the central link of the bedroom and significantly improves its aesthetics.
In the hallway and corridor
In the corridor there are often canvases with mirror or glass inserts, which make it possible to give a small hallway more lightness and visual spaciousness.
To the kitchen
Sliding models, which have convenient, comfortable placement and save additional space, can be easily used both to design an opening in a traditional kitchen and to separate a kitchen area in a studio.
To the nursery
Door products decorated with stickers with cartoon characters, photo printing, various kinds of applications or drawings must not only create a colorful design for the nursery, but also, first of all, fully comply with all quality and safety standards.
To the pantry
The storage room, due to proper design, turns into a harmonious continuation of the general interior space. In this case, these door leaves are an ideal option to save space, free up space and avoid clutter.
The photo shows a kitchen with a pantry decorated with sliding single-leaf wooden doors.
Reasons for moving away from standard designs
Hung doors on rollers
Among the many engineering solutions designed to save space, as well as various room designs, a significant part is occupied by doors on rollers. Roughly speaking, they are a simplified implementation of two standard designs used to create wardrobe doors. Interior doors on rollers, due to their large mass, move quite smoothly, therefore reducing the requirement for mechanical precision, as well as the complexity of the design of the fittings.
Let us immediately note why interior doors with the mechanism and fittings of classic-type sliding compartment systems have almost ceased to be used. The reason is simple: the mechanics provided for strict requirements for the accuracy of movement. The fittings were designed taking into account the minimum horizontal play - we are talking about depth deviation. Therefore, an almost indispensable condition was the use of a lower rail with fairly deep grooves for the passage of the support wheel. This created many problems. While walking on such pads was not particularly difficult, modern household appliances, for example, robotic vacuum cleaners, stumbled and got stuck.
Sliding door guides
In addition, the roller rails located near the floor surface quickly collected dirt and became clogged, which created an obstacle to movement and also led to increased wear of the supporting element or even the roller slipping out of the groove. The price of such accessories is noticeable, especially since most often the entire set had to be changed. A modern door on rollers solves many of the following problems:
- Certain design options do not require the use of a floor rail - less effort is required when installing the system, and the installation price is lower.
- To meet the requirements for high precision of door movement, hanging doors in the lower part are equipped with a simple flag-type stop, which moves along a rather narrow groove in the floor.
- Hinged doors have the greatest backlash, so special lower roller blocks are often used. Often there is a restrictive part - pads screwed to the floor. The price of such a solution is insignificant compared to the cost of other accessories.
Hinged door mechanism on rollers on tube
- Such doors can use a simple furniture pipe as a support, since there is not much pressure exerted on it. The price of the installation kit is reduced, and it becomes possible to install it yourself.
- Many sets of fittings provide for installation with a sheet of standard thickness. This allows you to turn simple swing doors into doors on rollers. The price is minimal, and all work can be done by hand.
Doors on rollers differ in the type of installation and the principles used in the mechanics of movement.
Varieties of door shapes and sizes
There are several main types:
- Big ones. Due to their solidity, they will give the interior a special impressiveness.
- Tall. They have excellent performance characteristics and a truly spectacular appearance, due to which it is possible to turn a standard apartment into a luxurious apartment.
- Arched. They endow the environment with originality and expressiveness and, thanks to smooth and curved lines, soften the geometry of the room, making its appearance more noble.
- Semicircular. Correct radius designs have a particularly original and unusual appearance, adding originality to the design.
- Hidden. Thanks to such an effective design technique as an invisible door, you can not only make the atmosphere unique, but also visually unload the space, bringing air, volume and weightlessness into it.
Sliding door colors
Currently, the color range of sliding structures is not limited to certain shades. However, the most popular of them are the following.
White
Elegant and noble white is considered particularly popular and provides the opportunity to create a new conceptual design.
Gray
Despite its laconicism and restraint, gray color is distinguished by its special character and rich tint palette, which allows you to create a truly unique interior.
Black
Incredibly stylish, but at the same time ambiguous black shade will undoubtedly give the furnishings a luxurious, elegant and slightly glamorous touch.
Wenge
Wenge-colored products always have a more massive and solemn appearance, which is especially advantageous when decorating wide doorways in a room with high ceilings.
Design and decoration of doors between rooms
Design ideas for interior models.
With a mirror
They will add majesty to the space, create a mesmerizing effect and at the same time visually expand its boundaries and provide additional light.
Stained glass
Thanks to stained glass decoration, it is possible to make any ordinary interior luxurious, and turn a simple door leaf into an art object.
Panoramic
They erase spatial boundaries and fill the atmosphere with lightness, style and sophistication.
Louvre
They are distinguished by a simple and at the same time beautiful and original appearance, and also due to the slats, they allow you to maintain constant air circulation in the room and improve the microclimate.
Barn
They have such a beautiful and presentable appearance that they become the main decorative item in the room, creating interesting visual effects.
With an image
Thanks to sandblasting designs, painting or photo printing, the space is filled with new bright accents, and sliding doors turn into an original and unusual addition to the interior.
With inserts
Symmetrical, asymmetrical or staggered inserts with impact-resistant triplex glass, decorated with patterns, drawings, tinting or matting effects, will give the doors special elegance and uniqueness.
With transom
The transom is a valuable architectural object, which becomes a fairly effective solution in the case of a non-standard doorway.
Examples of sliding doors in various styles
Application options in popular stylistic directions.
Loft
For the industrial style, designs made from natural wood or rough boards that have an accentuated lively texture or are subjected to an aging effect are often chosen. It is also appropriate to use attic or barn structures with a rail in the form of metal pipes or strips painted in dark gray or black.
The photo shows sliding barn doors made of rough boards in a loft-style bedroom.
Classic
In a classic respectable and aristocratic interior, wooden sliding doors are assumed to have strict lines, proportional design, emphasized design and a prestigious and sophisticated appearance.
Modern
Simple door leaves, in the spirit of minimalism, with decor in the form of laconic or more complex glass inserts, drawer models, PVC products in light, dark or contrasting colors will go perfectly with the modern style.
Oriental
Elegant and sophisticated sliding shoji models are a familiar element of Japanese style. They can have a decorative grille, frosted glass inserts, or be decorated with intricate bright patterns, hieroglyphs or even embroidery.
Scandinavian
Natural wooden or glass structures with a democratic design, combined with a similar Nordic setting, made in light colors, such as white, milky, light gray, beige or sky blue, will be a harmonious addition to the Scandi interior.
The photo shows a Scandinavian-style living room with wooden hanging sliding doors.
Provence
Sliding doors made of natural wood or chipboard, in bleached shades, pure snow-white or pastel colors, products with glass inserts decorated with engraving, lattice, floral patterns or antique paneled canvases will add noble charm to the interior in the Provence style.
High tech
Doors with plastic and aluminum profiles, decorated with solid glass or glossy inserts, will especially harmonize with innovative and high-tech decorative elements.
Material for sliding doors
Popular types of materials used for manufacturing:
- Glass. Matte, transparent, colored, patterned or plain glass products, thanks to such a diverse design, become a bright accent in any room.
- Wooden. Natural solid wood doors have a fairly high price. Sliding doors can either be made entirely of this material or have decorative wooden inserts.
- Fibreboard/MDF/chipboard. A more affordable and high-tech option than the previous one. Such door designs have a wide variety of configurations, which makes them truly unique.
- Plastic. They are a fairly common and relatively inexpensive type, distinguished by a huge color palette, special lightness and airiness.
- Aluminum. Reliable, safe, durable and resistant to mechanical stress. In most cases, these sliding doors have narrow aluminum frames and glazing.
- Combined. Quite popular products that allow you to combine and combine a variety of materials.
The photo shows a sleeping area with corner compartment doors made of chipboard.
When choosing a material, you should take into account not only how the door model will look externally, but also remember its functional qualities.
Options for zoning a room with doors
Mobile sliding structures make it easy to change the current layout of a room and create a non-trivial, beautiful and functional interior. With the help of doors of this type, it is possible to separate additional zones or organize the division of a room into compact parts.
The photo shows sliding doors with glass inserts separating the kitchen area from the living room.
Such a multifunctional sliding partition is perfect for zoning both spacious and small rooms and even for visual adjustment of a narrow and long room.
Types of sliding mechanism
In any construction or furniture store, many models of sliding doors are presented to customers. Each option has its own differences and features of use.
Today there are the following types of movable door designs:
- Harmonic.
- Coupe.
- Pencil case.
- Portal mechanism.
- Double-leaf design.
- Three-leaf design.
- Radius semicircular models.
- Bidirectional designs.
- Lift-and-slide model.
Each presented option has its own purpose and original interior style.
Ideas for sliding doors in a niche
For this recess, you need to build in sliding models designed in accordance with the size of the niche, which will be the most optimal solution. In this way, it will be possible to create a functional door structure that will perfectly perform an insulating role and will not take up much space.
The photo shows a bathroom in a niche, decorated with sliding doors made of frosted glass.
How are corner products arranged?
These are, as a rule, double-leaf structures with both doors moving along a rail along their wall.
For more complex designs, customers can use curved doors mounted in a rounded wall or partition.
The technical complexity lies in the curved canvas and the curved rail with the same radius, along which the canvas moves along the wall. The material for the manufacture of radius structures is glass, but the price for them, unlike simple linear doors, is overpriced.
These are complex designs and are mainly made only to order Wardrobe Sliding models are widely used today in offices and other institutions
They are used in arranging exhibitions and stands.
Installation of arc structures is possible
Typically, glass sliding corner doors are installed as an ergonomic option with high light transmission especially for exhibition complexes, thereby providing an excellent overview of the exhibits for visitors. The stands of the stand are equipped with additional sensors and, if necessary, open automatically.
Corner curved partition for office space made of frosted glass
