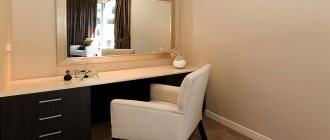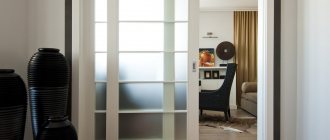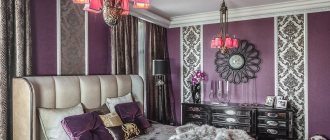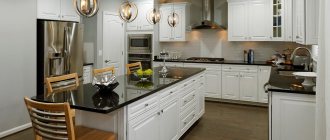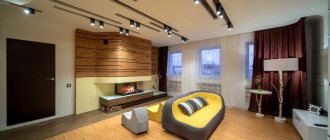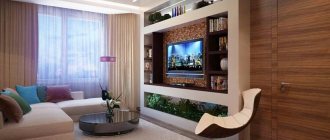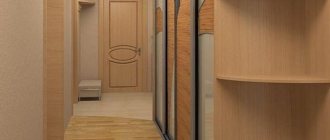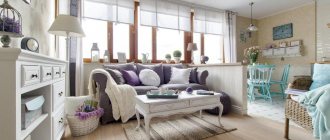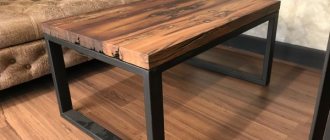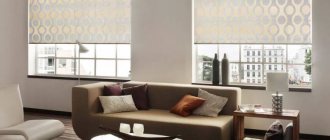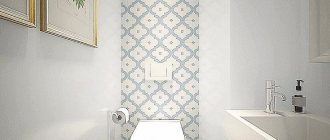Columns as an interior element
first used in Ancient Egypt during the construction of the pyramids. They were made of stone and were a cylindrical pillar that reached a height of about 10 meters. It was after this that their wider use began. In classical architecture, they served to support arched vaults, taking on significant loads. In the modern version, you can find free-standing columns, on the tops of which there are small statues. Such elements serve to decorate the facades of buildings, making them more majestic and emphasizing the wealth of the owners.
There are several
varieties - half-columns and pilasters. The first ones protrude from the plane of the wall by about half their thickness. They can perform both decorative and practical functions and support load-bearing structural elements. A pilaster looks like a full-fledged column, but does not have entasis, that is, a smooth transition from a larger diameter at the bottom to a smaller one at the top. This technique is used to eliminate the visual effect of a concave column. Can serve as a supporting and decorative element.
Main design elements
Any type of column consists of three main elements that perform a specific role.
- The base or foundation is the lower part that supports the main load of the entire structure. Often it is made in the form of simple elements - squares or rectangles, but sometimes it can be decorated with a small number of horizontal gutters.
- The trunk or body is the main part of the column, which can have a round, rectangular or polygonal cross-section. The surface can be either completely smooth or textured.
- Capital - this is the most expressive the part that receives the most attention when decorating. It is located on top and serves to distribute the load, as a base. This item includes abacus – a slab that connects the capital to the supported structure. The classic abacus is made in the form of a quadrangle, while the more modern one has concave edges on which decorative elements are located and truncated corners. Sometimes the capital may be missing, then the appearance of the structure is more reminiscent of an ordinary pillar.
Columns in the interior of the apartment
To furnish large apartments, designers offer their clients creative ideas for creating a modern and fashionable design. Columns are one design option. They can be included in the design of the house, but also represent a purely decorative element. Columns create the impression of additional height and maintain the authenticity of the space. Internal decorative columns can hide pipes and wires. They can also serve as an excellent design element. The display of columns in an open-plan apartment allows you to zone the space.
If you need the effect of splendor in the interior, then you cannot find anything better than columns in the modernist concept. However, fans of the traditional classics of ancient times will not miss the opportunity to decorate the room with a high pillar according to the design of the times of Ancient Rome. Believe me, the column as a symbol of the triumph of rulers will not leave anyone indifferent.
Purpose in a modern interior
Many are surprised why columns in the interior are still actively used by many designers. The answer to this question is very simple - even the most ordinary room can look completely different if it contains at least half-columns, not to mention a full-fledged element. It acquires shades of antiquity and nobility. It is especially successful to use this technique to delimit a vast space that includes several functional zones. The role of load-bearing or decorative elements is also very easy to realize with the help of columns. Let's take a closer look:
- Support function. When remodeling, many dismantle interior partitions, freeing up more free space, thereby violating the original plans of the builders. To avoid destruction, use columns as a support for floor slabs. You will mark the boundaries of several rooms, support the ceiling, and bring unique sophistication to your new interior. Support columns must be made of durable materials and have a sufficient diameter. You can use brick, stone, concrete or metal.
- Decor It is very easy to diversify and refine any room by decorating it with columns. Better to use in the interior double elements, that is, depending on the area, two or three structures can be located in one room at once. They must be made in the same style. So they will create a single harmonious composition, and not drag attention from one to another.
The semi-columns that frame, for example, a beautiful sofa in the living room or a sleeping place
look very interesting, but not so pretentious Remember that if you decide to build such a binding element within your walls, you need to start with it, and only then select the appropriate furniture and decoration for the entire room. If it so happens that you first made repairs and then decided to complement it in such an unusual way, then be sure to coordinate their appearance with the style of the room. - Zoning with the help of arches or partitions they are used everywhere, but rooms separated from each other by a colonnade are rarely found in ordinary apartments. Colonnades It is customary to call a group of small neat columns that are placed on the same line and made in the same style. The dining room separated from the living room in this way will become the center of attention for all your guests.
In addition, you can combine beauty and functionality and make one of the sides of the columns, which is directed inside the dining room, with small cabinets hidden for storing spices, small utensils and other things needed in the household. And if a bar counter is adjacent to one side of the structure, then you can make open cells in it for storing wine bottles or glasses, place lighting or bar accessories. In the same way, the loggia is separated from the bedroom, allowing the sun's rays to penetrate into the room to a greater extent. - We hide flaws. Modern apartments are equipped with a large number of different appliances. Obviously, in such a situation there will be many electrical cables, which must be carefully torn off, as they greatly spoil the aesthetic appearance. They will come to your aid false columns, which are made of wood or plasterboard. Such elements, as a rule, have an internal frame to which wires are attached and are equipped with a door. Semi-columns on both sides of the TV area will perfectly hide everything unnecessary.
As you can see, the application is very diverse and can combine several functions at the same time, so do not neglect this type of interior design. Just follow the proportions and remember that this is a great option for rooms with low ceilings. After all, columns are nothing more than vertical lines that visually expand the space and make it taller and more spacious.
Colonnades made of thin elements in light shades cope well with this.
How to hide a column that is not needed
The design features of some buildings require a large floor area with a small number of partitions and load-bearing walls. It is difficult to do without a support such as a massive column in the middle of the room under such conditions. If the column does not match the overall style of the room, it makes sense to decorate it.
Mirrors on the surface of the column will “dissolve” the uncomfortable pillar in space, and will add volume to the entire room. An original solution would be to transform the column into an interior item - a cabinet with shelves or a niche, a support for the back of a sofa or bench, a cabinet for decorative items. The ubiquitous drywall will help hide an unwanted element under any intricate shape.
The interior of a room with columns will always be more advantageous in relation to the interior without them. If the space does not allow you to place full-fledged columns, use half-columns; they will not take up much space, but will fulfill their decorative function.
Compositions made from half-columns combined with photo wallpaper are incredibly advantageous. By choosing a drawing of a suitable style, you can transform any, even the tiniest room, for example, a hallway. A small street, a piece of garden or the canals of Venice will harmoniously enlarge and refresh the space, thanks to the frame with semi-columns.
Having comprehended the ideas of ancient architects and selected the appropriate modern technological materials, it is possible to turn a gray concrete and glass building into a luxurious palace, an oriental harem, a brutal loft or... a beautiful garden.
So what is the secret of using columns in the interior? They add volume, transform a flat image into 3D, create a stereo effect, set the rhythm of the space, and therefore make the interior alive and real.
Manufacturing materials
The choice of material for the construction of columns will depend entirely on their purpose and style.
- Stone and brick are very durable materials which will serve as a good basis for load-bearing elements. On the other hand, they have significant weight, so take this into account when choosing the number of columns and their thickness. The apartment needs correctly calculate the mass, so that it does not go beyond the limits of possible permissible loads on floor slabs in accordance with construction GOSTs. It is wise to design these support structures when building a new holiday home. If your goal is only to decorate the room, then use the stone in as a finishing material.
the elements will perfectly complement the interior, made in the Scandinavian style or in the loft style. Stone structures are suitable for a room in a country style, and marble ones will perfectly emphasize the sophistication of the classical style. Small fragments decorated with stone will fit well into other styles, especially if they resonate with the decoration of the floors or fireplace area.
Brick - Metal would be appropriate in modern interiors, for example, hi-tech style, kitsch or minimalism, the cold surface of metal with its characteristic reflections will perfectly complement the overall picture. You can play in contrast with the overall decoration of the walls and highlight the features inherent in the room.
Black or white matte surfaces look
especially unusual It is not necessary to make the entire structure from solid sheet metal; you can sheathe the frame with metal panels, which will significantly reduce the cost of the process. - Tree due to its versatility, strength and durability, it is used in almost all all styles for the manufacture of any elements. It is distinguished by its natural beauty and unique texture. Carved trunks and capitals decorated with various patterns testify to the good taste and prosperity of the owner of the house, because such elements cost a lot of money and are rightfully considered real a work of art. They can play both a decorative role and the role of load-bearing structures under light loads.
Classic style, country, Provence, Scandinavian, eco and others, where the use of natural materials is preferable, cannot do without wooden columns. Wood can be painted, you can simply open it with clear varnish, in any form it looks stylish and noble. - Concrete - Very lasting And durable material that will complement the feeling of incompleteness inherent in the style loft. Such an element does not even need to be subject to additional design.
In this case, two functions will be combined - decorative and practical. But you shouldn’t burden the room by erecting a concrete pillar just to emphasize one or another feature of the interior. Such elements are performed only if it is necessary to support load-bearing structures. - Drywall - a favorite material of many designers, which allows you to quickly and at low cost radically change and decorate the most boring interior. This material is good for its pliability, it can be veneer with any kind finishing materials. An undoubted advantage is light weight such structures.
To achieve visual appeal, it will be enough to finish the surface of the drywall with finishing putty and simply paint them. Well, if you show a little imagination and line the walls with artificial stone or gypsum bricks, you will not be able to distinguish such columns from those that are actually made of natural materials. - Polyurethane - This modern material White in color, with a dense structure, it has a very wide range of applications. He can be tough can bend which makes it possible to make structures of unusual shapes from it. Columns made of polyurethane will fit absolutely to all styles.
They are sold ready-made, in various diameters with a smooth or faceted surface. As a rule, for one pillar there are several options for the base and capital, which are already decorated with artistic bas-reliefs or other elements. There are also half-columns with the ability to select the necessary elements. This material goes well with wallpaper, and with decorative plaster, and with stone, and other materials with which you subsequently decide to decorate the walls. In a word - a win-win option for undecided people.
Columns in the interior of the house
Columns in modern interiors are elements finished with appropriate materials that add charm to the entire room. They are finished in such a way as to match the style of the interior, forming a single whole with it. These can be raw, concrete or wooden pillars, as well as structures with a specific shape, size and color. The presence of magnificent columns adds dignity and sophisticated character to each room.
Style features
The columns are designed to draw attention to the most interesting areas of the interior. They should complement and favorably emphasize the features of a particular style, without contradicting it. There are particularly successful areas in which it is recommended to use these elements.
- Loft as the main design style of the entire room, it undoubtedly benefits from the use of columns as decorative elements. It is considered a projection abandoned production premises, which require the presence of supporting elements. They just have to look like rough, unfinished structures made from rough materials, such as metal, brick or raw concrete. Rough textured surfaces, limited color range and strict shapes - these are main features elements made to match the loft style. Indeed, against the backdrop of such unfinished elements, modern equipment or furniture is perceived as a luxury item, which is what the performers need to achieve.
- Antique style involves the use of expensive natural materials, which are designed to emphasize luxury and splendor. This style is suitable not even for paired elements, but for entire colonnades made of natural marble, jade, malachite. Of course, the cost of such a monolithic structure will go beyond all acceptable limits, therefore, in order to reduce the cost of the product, they only use cladding from these materials. The use of cheap materials is unacceptable in this option, otherwise you risk ruining the appearance and atmosphere of the entire room.
- Egyptian the style is limited to a certain theme, which is transmitted to absolutely all objects in the room. Color spectrum, as a rule, too limited and includes blue, green, red and some of their shades, such as coral and olive. Surface In this case, the columns can only be smooth and must be decorated with plant-themed ornaments. Textured and rough surfaces will contradict the chosen style.
- Baroque is one of the simplest styles for making columns. You can use materials such as gypsum, artificial stone or polyurethane. If you give preference to carved wooden columns, you can emphasize the luxury of this historical style.
- Modern involves the use asymmetrical shapes, which add originality, and thanks to the predominance of smooth curved lines, such columns in the interior attract attention and seem to hypnotize. Such elements will definitely not go unnoticed.
- Ethnic styles that include Provence And country, are actually quite varied. In such rooms, arches look very harmonious, and if you complement them on both sides with columns on which they will supposedly rest, you can make the space more open and interesting. Elements made of wood or brick will perfectly complement the interior.
- Classic assumes good materials and strict regular forms. This interior looks solid and expensive, but at the same time discreet and elegant. Wooden columns of regular shape, decorated with carved pillars or, conversely, smooth ones, but with bas-reliefs on the base and pilaster, are just right for such rooms. Wood is best used in its in its natural form, just giving it a slight tint using stain or opening it with clear varnish. This will make its natural shade more saturated and protect it from moisture and fading.
Square columns
The interior of the kitchen-dining room can also be diversified with decorative columns. In order for them not to stand out from the general appearance, it is advisable to make them square and strict in shape, while at the same time they will be able to support the clear lines of the kitchen set.
Photo: accesoalanube.com
Unusual finishing options
The columns themselves are designed to decorate and ennoble the room in which they are located, but if we are talking about structures made of plasterboard or concrete, then their surface needs additional cladding. the most successful finishing options in more detail.
- Mosaic has gained great popularity in modern interiors. It is used to cover work surfaces in the kitchen, individual wall fragments in the bathroom, or the bathtub itself in order to somehow diversify the overall picture. Very convenient option - a ready-made mosaic, plain or with an ornament, which consists of small squares measuring 2x2 cm. The mosaic elements are placed on flexible basis and come in sheets of different sizes. The most popular is 35x35 cm. This design makes its use very convenient, especially on radius and curved surfaces. A very interesting type of mosaic is honeycomb Hexagons, which are the basis of this pattern, have been used for a very long time, and now they are the latest trend in the design world. It is worth noting mosaic from natural stone, glass, mirror And metal mosaic The latter option is usually made to order and can have different shapes. This is great alternative metal panels, more interesting and unusual. It is advisable to coordinate this design option with the decorative finish of the window sills or frames around the picture. This technique will not allow this element to go unnoticed. Columns lined with metal mosaics will look great in a room designed in high-tech, minimal or loft style.
- Flexible stone. Yes, you read that right, you can really give your columns a natural look with this cladding material. Otherwise they call him "stone wallpaper" because it is a material rolled into rolls. Despite his flexibility, he really completed from natural stone, more precisely, from very small fractions of it, glued to a textile surface. This is an ideal option for finishing of round elements.
Flexible stone is very different light weight, lower cost compared to ordinary stone and exactly repeats the natural color of various types. Natural texture preserved using a special type of production. The surface of the natural stone is pre-leveled, thoroughly impregnated with a special adhesive and a piece of textile is applied. When the glue dries, the fabric is removed along with the top layer of stone. The thickness of this coating usually does not exceed 3 mm. It can be produced not only in rolls, but also in the form of slabs. Installation does not require special skills from the performer and is reminiscent of the process of pasting wallpaper. - Decorative panels attract many with their affordable price and variety of choice of materials and textures. You can choose from wooden panels, plastic, cork, aluminum and even glass panels. They are very durable, do not require special care and are easy to install. This type of finish is suitable for cladding rectangular or many bare columns, but not round ones. Wood panels are very expensive, so there are varieties that are made of several layers of wood, pressed under pressure. It's more affordable option since only the first layer is made of valuable rocks. Remember that locking connections must have special impregnation, protecting from moisture. The most used ones are plastic panels, which are more affordable than wooden ones.
Their surface can be either smooth or imitate various textures. The top has a matte or glossy coating, which is antistatic, that is, it does not attract dust. Aluminum panels have a unique visual effect, which is explained by their unique pattern. It is often performed manually. Caring for such panels is very simple and consists of periodically wiping with a cloth moistened with window cleaning liquid. Acrylic glass panels can be very diverse. They can be decorated in a wide variety of ways, from shells inside, various leaves, stones to air bubbles. With the help of such material, located on dark surfaces, you can create unique compositions. - Plaster stucco will complement columns in a classic style. Columns decorated in this way will look rich and presentable. Variety of shapes and sizes will allow you to choose decorative elements to suit every taste. You can decorate the trunk of a column with stucco, but smooth structures with beautiful bas-reliefs on the base and capital look much more impressive. For greater expressiveness individual fragments of the pattern can be painted with gold paint, symbolizing wealth and prosperity. Despite its chic appearance, environmental friendliness and more than a century of appreciation, gypsum stucco has a number of disadvantages. These are the impressive weight of large elements, fragility, poor water resistance and color change over time.
Although true connoisseurs consider the yellowed color and small cracks on the surface to be evidence of antiquity and vice versa, they strive for such an effect. Don’t forget that by purchasing the desired shape on the Internet or in a store, you can easily make plaster fragments yourself.
More standard finishing options , for example, wood, artificial stone or plaster, also look quite decent.
DIY columns
possible to make such an exquisite decorative element as columns with your own hands. You don't need to spend a significant amount of money to give your home a touch of luxury and pomp. We will look at the three simplest manufacturing options.
- Columns made of polystyrene foam. No matter how unrealistic it may sound, we will do it! We would recommend doing semi-columns from this material. We will need sheet of foam plastic, stationery knife, liquid nails, plaster mesh and corner, finishing putty, fine sandpaper. The foam sheet must match the thickness of the desired size of the finished column. Before starting work it is necessary perform markup on the wall in the place where the future structure will be attached. In order to provide strict perpendicularity to the floor and ceiling, use a laser level or plumb line. Draw two lines that will correspond to the width of the element. Now let's start cutting out the workpiece. Draw on a sheet of foam plastic circuit and carefully cut off the required fragment with a sharp stationery knife. To avoid unnecessary work later on straightening the edges, try to keep the knife as straight as possible. Remember that every real column must have a base and a capital, and ours will be no exception, so leave room for them. Now it's time to attach the foam pole. Apply liquid nails to the side that will be adjacent to the wall and lean it against it. At this stage, you will need a helper to press at the same time from above and below. Hold the part for a few minutes to allow the glue to set. By the way, instead of liquid nails, you can use an adhesive mixture for tiles. Immediately remove excess glue with a damp cloth. Now let's make the base. We are making a rectangular classic column, which means the base will be a small square. We cut it out and attach it to the wall in the same way. If you still have a gap between the post and this piece, cut out small rectangular pieces and glue them around the perimeter. It will be even more natural. We do the same from above, thus creating the feeling that the ceiling is supported by a full-fledged column. Can manifest more fantasies, than we do, and make the capital in two parts. That is, between the usual rectangle, which is adjacent to the ceiling and the pillar, add a trapezoidal element. You can later attach decorative elements to it. If you have very high ceilings in the room and you do not have enough length of the foam sheet, glue the post together from several parts. At this stage, be careful when cutting. The closer the parts fit together, the less noticeable they will be in the final result. The joints must be well coated with glue. When the whole composition is assembled, let's move on To registration Plaster polystyrene foam is very uncomfortable, putty fits very poorly on it due to its slippery surface. To avoid difficulties, we will carry out plastering work in two stages. First, you need to place a plaster mesh over the entire surface of the foam and apply the first thin layer of putty, leaving the mesh visible. After complete drying, apply another finishing layer, which should hide All flaws. If you were unable to maintain the straightness of the edges, you can hide this by placing perforated corners under the mesh. The surface should be smooth and without depressions or protrusions. To ensure this result, apply the putty in one direction. in an even layer. Small pores or scratches must be sanded with fine sandpaper. Don't press too hard; foam is still a soft material. When you start to like the appearance of the surface, wipe it with a soft cloth to remove dust and start painting.
Choose paint that contrasts with the color of the walls. This way your columns will be more visible. For variety, you can use pearlescent or gold paint in certain areas. It is not advisable to glue gypsum stucco onto such a structure due to its weight. It is better to cut all decorative fragments from the same foam and plaster them. - Columns from stenoflex. Another inexpensive option for making columns at home. For those who are hearing about such material for the first time, let’s go a little deeper into the details. Stenoflex It is a gray foamed polyethylene and is used to insulate water pipes.
Available in two versions: in the form of a cylinder with an internal hole with a diameter of 6 to 140 mm and a wall thickness of 25 to 45 mm, and in the form of a bundle with an outer diameter of 6 to 80 mm. As you can see from the size, this material is suitable for making thinner and elegant columns, or even a colonnade. We will decorate the TV area with paired semi-columns. For this we use stenoflex with a hole inside. We will also liquid nails, a ceiling profile (regular baguette), a decorative polystyrene profile, and polystyrene foam. We start with the markup, as in the first point. Now you need to carefully cut the cylinder along the thin strip that you will find on its surface and unfold it.
You will end up with a semicircular shaped piece. Apply liquid nails to the ends where the cut is made and lean them against the wall. You can leave space for the base and capital, or you can make them around the body of the column. By the way, they sell ready-made fragments already decorated with various bas-reliefs; you can also use this option. Now let's start lining. It is unlikely that it will be possible to plaster this material, so we will glue a decorative polystyrene profile onto it. Start from where the cylinder meets the wall and move in a circle.
The whole profile may not fit and will need to be cut, so start gluing from the more visible side. Now let's glue the top and bottom pieces. We have them purchased, but you can make them from foam plastic or from a regular baguette. When you cover a semicircular column with baguette, you will be left with gaps that can easily be hidden with a profile made of bendable polystyrene. The finished result will pleasantly surprise you. - Columns from plasterboard. They made everything from this material. The advantage of it is that you can do it like rectangular, so and round pillars. A special series of bendable plasterboard for parts with a small rounding radius will allow you to turn any of your ideas into reality. It’s true that such sheets cost an order of magnitude cheaper, so we’ll make do with regular LGK. As always, begin With markings. Now we will make a free-standing structure. Let's start with a simpler shape - rectangular. We will need: LGK sheet, metal profile, fastening elements. Decide on the location and size of the edges, this is necessary for making the frame. In the desired location you need to do the same markup on the floor and ceiling, repeating the contour of the future column. To avoid displacement top and bottom, use a plumb line. Cut the profile and secure it according to the markings using dowels and screws. Now insert the four guide profiles inside and secure them to the bases. Cover the frame with plasterboard, secure special corners at the corners and putty the surface.
The base and capital can be decorated with a carved ceiling baguette. Now let's look at the manufacturing process of a round column. The same materials will be required. Draw a circle of the desired size on the floor and ceiling. Mark the center using a plumb line, and then use a compass. To repeat the contour, the profile must be cut every 4-5 cm.
Lay out the circle on the floor and ceiling and secure with self-tapping screws. Now secure the profile guides inside them. Measure the circumference with a centimeter and cut the required piece from the sheet of drywall. Along its entire length, make cuts similar to the cuts on the profile. Carefully cover the frame with such a broken sheet. Now the most difficult part is that you need to putty first the cuts, and after they have completely dried, the entire surface. We advise you to make a rectangular template from plywood, on one side of which a semicircle will be cut out corresponding to the radius of the column. Apply putty to the trunk, lean the template and smoothly move it from bottom to top. This way you will be able to achieve a more round shape. Next, decorate your design as you please. Columns made using such methods differ little from monolithic ones.
Tags:Apartment design
Corner furniture and ledge
If the ledge is deep, it is better to tear the furniture corner in this area. At the same time, the set does not look like a single whole, but the interior does not lose anything. The design of two components looks quite organic. In this case, the ledge is finished in the same way as the walls of the room or like an apron over the work area.
Design: Elvira Stankevich
Design: Natalia Sorokina
Design: U-project bureau
If the protrusion is shallow, there is no point in dividing the set into two parts. It is better to go around it with the lower level of furniture, that is, to combine the sides of the corner with a tabletop, creating a kind of bridge. This bridge can be very narrow, and the facade under it can be purely decorative.
Design: Ecole Bureau
As for the top row, it is usually torn. You can leave the upper cabinets on only one side of the working corner or abandon them altogether - this will make the kitchen lighter and visually lighter. The main thing is that there is no shortage of storage places. If there are not enough cabinets and cabinets, it is hardly advisable to abandon the top row of cabinets.
Design: Hot Walls studio
In an area without cabinets, you can place shelves the width of the protrusion - this will visually align the wall, making the protruding element less noticeable.
If you don’t want to tear the top row, you can use it to go around the ledge, partially hiding it. In principle, there is nothing complicated here. It’s just that one of the upper cabinets will have to be given a non-standard shape and/or size in accordance with the configuration of the box. To make the protrusion even less noticeable, you need to finish it to match the walls and apron.
