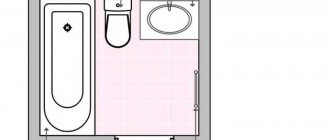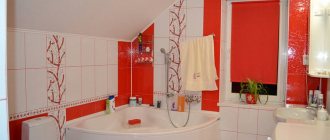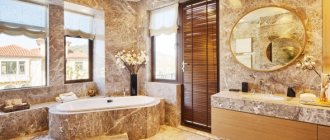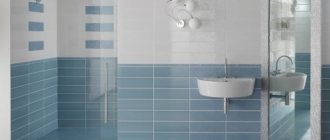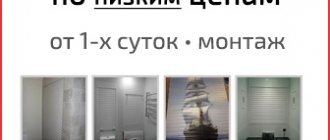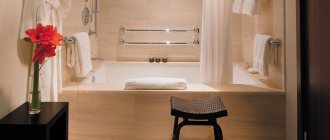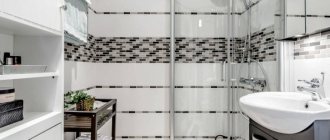Features of layout and design
When designing a narrow bathroom, it is fundamentally important to think vertically. You don't have extra space on the floor to clutter it with unnecessary things. But there are walls right up to the ceiling - for high shelves and racks.
Don’t overdo it with the linear layout, so as not to inadvertently end up with a train car - make a few accents across it. This could be the bathtub itself against the far short wall, a threshold for transition between different colors of tiles, or a low ottoman in the corner.
Round shapes that smooth out the angularity of the room work well - round mirrors, radial corner pencil cases, photographs, lamps and panels of different shapes. Add dynamics: for example, place a large lush flowerpot with a tropical palm tree in the corner. Let it be something unexpected that you can catch your eye on and take your mind off the layout.
Bath placement options
The design of a long bathroom with a small width involves installing plumbing along the wall. However, you can, sacrificing the ability to take a bath while lying down, install a compact seated model along a narrow wall.
Plan of a compact bathroom with a small width Source designdachi.ru
Option for arranging furniture in a small narrow bathroom Source dobrynya-master.rf
Installing a bathroom along a long wall Source avatars.mds.yandex.net
Solution for narrow spaces Source avatars.mds.yandex.net
Another option for a very narrow space. Huge mirrors “save” the design Source cdn.archilovers.com
Choosing an interior style
It’s hard to come up with complex design ideas in a narrow bathroom, but this is not a reason to refuse a beautiful renovation! Just choose the easier option, simplify, adapt and take into account the geometry of the room.
Narrow bathroom in modern style
If you plan to combine different shapes and materials, but at the same time prefer more restrained interiors, you need a modern style. Here, a wooden cabinet is in harmony with a stone countertop, bamboo with acrylic, plastic with chrome and glass. It is equally easy to fit into such a bathroom both a luminous shower cabin with hydromassage and a massive stone bathtub.
Narrow bathroom in a classic style
Even monumental and lush classics can be adjusted to fit a narrow bathroom, leaving only the main features. Take simple forms, and shift the emphasis to expensive materials - stone, valuable wood, gilding, aged metal. Molded and carved patterns are a good way to add contours. Use a symmetrical arrangement, but move the center from the middle of the room to the middle of the wide wall.
Narrow bathroom in loft style
A full-fledged deliberately rough and sweeping loft will not work in a narrow bathroom, but it is easy to adapt. Leave the main expressive accents: a bare concrete wall, open communications, an aged heated towel rail. To visually expand the space, use large frameless mirrors. Plumbing can be in the spirit of futuristic high-tech or retro style - it is enough to stick to one direction.
Narrow bathroom in Scandinavian style
Classic Scandinavian interiors use a lot of contrasts and geometry - just what you need for a narrow room. Black ornaments and colored posters on white walls visually expand the room. A strong technique is contrasting “chess” of tiles that flow from the floor to the walls and vice versa. And pleasant little things provide home comfort: beautiful jars and dispensers, candles and handmade soap, bright fluffy towels and a rug under your feet.
Narrow bathroom in Provence style
Provence is very decorative, and of all its diversity, a narrow bathroom requires the most compact techniques. Instead of pillows and curtains - pastel floral towels, instead of large vases and decorative dishes - stands and dispensers decorated with decoupage. Pale pastel tiles will suit the wall, and a light floral pattern along the central horizontal line.
Bathtub materials
The materials from which bathtubs are made have their advantages and disadvantages.
Steel
Steel bathtubs are durable, affordable, and light weight. The disadvantage is that the hot water in them cools down quickly. Another drawback is that the noise from pouring water can be heard over a long distance (with thin walls, even among neighbors).
Cast iron
Cast iron bathtubs are associated with durability and strength. In Soviet times they were present in most apartments. Hot water collected in a bowl does not cool down for a long time. Chips and cracks are rare, but the enamel coating is easily damaged. The disadvantages are the high price and heaviness. The latter indicator complicates the delivery and installation of equipment.
Acrylic
Acrylic bathtubs are lightweight and easy to restore. In terms of heat retention, they can be compared with cast iron. Acrylic bowls have a modern design and a variety of shapes. Such structures must be operated with caution, as chips or cracks often occur from a strong impact.
In addition to vulnerability to mechanical damage, another drawback can be noted - the high price.
Natural wood
Wooden bathtubs are gradually gaining popularity. But for now they are considered an exotic option, although in the distant past they were widespread in Rus'.
Bowls differ in how they are made:
- made of solid wood;
- from boards;
- from glued bars.
The most durable and environmentally friendly bathtub is made from solid wood. Unlike other bowls in this category, it will not have problems with sealing. Due to the labor intensity and high cost of the material, such a bath has a high price.
The most suitable wood for making bowls is larch, mahogany, and wenge. The price of such products can be prohibitive. Baths made of birch or alder will cost less. Although it’s also difficult to call them a budget option - prices vary between 40-100 thousand rubles.
It is necessary to monitor the humidity in the room: both increased and decreased indicators have a negative effect on the quality and durability of products. If a wooden bathtub is not used for a long time, it may dry out. In addition, the material absorbs various substances well in a short period.
In addition to the listed types, there are structures made of ceramics, quartz (contains acrylic and quartz sand), artificial marble and even glass. The latest model is a rarity.
Color spectrum
In order not to go wrong with the decoration of any non-standard room, take any shade of white or beige as a basis. You can dilute the interior with colored decorations and accessories - they will immediately enliven a dull room. Light shades of blue and green give a feeling of freshness, lightness and space, and a little yellow will make the room warmer.
Preparing the room for installation
The room must be free. Inspect it to figure out how to properly move the bathtub into it so as not to damage it and the walls. The floor in the room must be level.
Be sure to check it with a level. If the deviations exceed 4 mm, you will have to make a cement screed, otherwise the bath will not be stable.
Of course, there is a lot of installation work to be done, and perhaps it is better not to do it yourself, but to entrust it to specialists, but how nice it is to then get such a wonderful result
Now you need to check the permeability of the pipelines, prepare the sewer drain and water distribution for work. As for the subsequent finishing of the walls and floor of the room, it can be done after the bathtub has been installed.
Materials and design
All materials in the bathroom must be extremely durable and moisture resistant. Especially in a narrow room where you essentially don’t even have a far corner. Tiles, washable paint and suspended ceilings are your main friends in finishing.
Floor finishing
Designers often recommend laying coverings with rectangular patterns on the floors of narrow rooms. Moreover, the texture should be strictly perpendicular to the walls - and then it visually moves them apart. For example, pay attention to the tiles, stylized as wooden boards - this is both practical and impressive!
Wall decoration
Paint the walls and ceiling the same color - this greatly affects the perception of space. This way, clear boundaries are erased and the room seems more spacious and square. Furniture of the same shade or with a difference of 1-2 tones will help enhance the effect.
As an option, short walls can be painted in darker colors or even make one of them a bright accent. Only then should it be a rich and deep color - blue, green or purple.
A bold trick is to cover one accent wall with photo wallpaper, especially since they are quite appropriate in the bathroom. For a short wall, choose the flattest possible pattern that will visually limit the space. And for long ones - images with a pronounced perspective, which seem to go into depth.
Ceiling design
Stretch ceilings made of PVC sheets feel best in a damp, warm bathroom. Be careful with gloss: it gives a feeling of volume upward, but in an elongated room it may seem even narrower. Pay attention to matte and satin ceilings, especially since there are no streaks or traces of water splashes left on them.
Choosing a sitz bath
A bathtub is not a cheap purchase, so you need to choose it carefully. The first step is to find a place in the bathroom where you intend to install it.
Then you need to make sure that the model you plan to buy will match the body parameters and ages of all family members.
If you are the owner of a tiny bathroom with practically no free space, do not despair: take a closer look at the corner sitz bathtub, it may be the solution to your problems
Measure and record the parameters of your utilities that will be connected to the bathtub. Check to see if a corner bath would be the best option for your bathroom?
Decide what color of bowl you should look for so that the model fits optimally into the interior you are creating.
The proposed purchase must be carefully inspected. There should be no damage to it: cracks, chips or dents. The surface of the product must be smooth with a sufficient layer of enamel. Make sure the hot tub you choose is deep enough.
Inspect the outer walls of the bowl: they should have an anti-corrosion coating. Check that the holes in the bathtub match the parameters of your utilities.
Bath or shower?
It is better to install the bathtub itself in a narrow bathroom along a short wall - it will become that saving horizontal line. Instead of decorative legs, lay the bowl with tiles to visually weigh it down and create a podium effect. Corner, oval and curly models are beautiful, but are unlikely to fit in a narrow bathroom.
Steel makes noise and cools quickly, but is cheap, while artificial stone is significantly more expensive, but has almost no disadvantages. Acrylic is best suited for casting complex shapes, but its surface is sensitive to mechanical damage. Cast iron is practically immortal and holds heat better than anyone else, but such bathtubs are very heavy with all the attendant problems of transportation and installation.
If the bathroom is not only narrow, but also small, consider installing a shower stall. Now there are many models of different shapes, sizes and with different additional functions - up to hydromassage, sauna effect and light music.
The most compact cabins have only two partitions that are adjacent directly to the wall. Plan the arrangement in a similar way to a linear set in the kitchen - so that the cubicle, toilet, sink, washing machine and cabinet stand on the same straight line and do not block the passage.
Selection of plumbing
When there is very little space, you should prefer the most compact models.
Most suitable for a narrow room:
- corner sink;
- wall-hung washbasin;
- shortened bathtub, shower stall;
- toilet with hidden cistern, bidet.
A bidet will be placed next to the toilet - if possible, then they are placed side by side, along a short wall, and opposite - a corner or short bathtub or shower stall. The sink can be placed in a very miniature size - if it is wall-hung, then you should consider the option of placing it above the washing machine or cabinet. Depending on the size, the shower stall occupies the entire narrow wall or part of it. If the width is two meters or more, then the furniture is placed differently - the bathtub itself is placed along one long wall, along the other - all other appliances - toilet, bidet, sink, washing machine, etc.
The place where they take a shower is sometimes not designed as a cubicle, but is simply separated by a glass partition. In this case, it is important to properly organize the drainage so that puddles do not form in the room.
Storage systems
Use the most compact and narrow furniture possible, especially if you place it along the wall. Forget about hinged doors and pull-out units that take up the entire passage. It’s better to replace them with sliding structures and open shelves with baskets - it’s important not to go beyond the horizontal.
Use corner cabinets and shelving - this space is usually not used anyway. Build a cabinet or washing machine under the sink to save space. And be sure to use organizers, sets of stands, boxes of different sizes and other little things - this will help maintain order.
Space Saving Tips
To save space, place the bathtub or shower along a smaller wall. This will make the room seem wider. The washing machine can be placed under the washbasin. Make the tabletop from moisture-resistant material. Place a heated towel rail on the opposite wall.
In combined bathrooms it is necessary to install a toilet and a bidet. The space between the shower and sink is suitable for plumbing. Place cabinets and shelves on the walls. Products standing on the floor will make the space smaller and interfere with free movement.
Lighting and backlighting
The best choice for uniform overhead light is a series of spotlights along short walls. They distribute the flow well and visually expand the room. We recommend abandoning the central chandelier, which will further emphasize the disproportion, and one lamp above the door - this is simply ineffective in a narrow room.
In modern interiors, use LED lighting to decorate the bathtub, shelves and cabinets. This is not only another much-needed expressive horizontal, but also immediately adds to the atmosphere. And be sure to illuminate the mirror around the perimeter or with two small wall lamps - this is practical.
Sink
There are a lot of compact sanitary ware on the market today. For example, you can find a sink with a length of 30 cm (standard: 50-60 cm). The width of compact products can be 30-35 cm (and even less) versus the standard 45 cm. These are wall-mounted or overhead products without a pedestal.
Plumbing for a small bathroom is designed to make maximum use of the usable space, including corners. An ergonomic option is a corner washbasin. It can even be placed in a corner next to the door.
Images provided (section A9)
For such a sink you can choose a corner set of furniture with a cabinet and a mirror. A real must-have for a small space is a corner cabinet with mirrored doors, thanks to which you can ditch the standard mirror.
Narrow bathroom - photos of real interiors
Even the narrowest and longest bathroom can be made comfortable. Fortunately, the range of furniture, plumbing fixtures and storage systems has long allowed this. We have collected different design options especially for you - look and get inspired!
Kinds
Standard size bathtubs are usually called recumbent, as they allow people of average height to perform hygiene procedures while lying down. This option is considered the most comfortable, since you can completely immerse yourself in such a bath. But installing such a model is an unaffordable luxury for cramped spaces in standard apartments. A corner or regular bowl of small sizes can be:
- Sedentary. Containers for washing, the length of which does not exceed 120-130 cm, are called sedentary. Such models are installed in conditions of severe shortage of free space in the room, because only a child can wash comfortably in them. Modern acrylic sitz baths are made with a built-in seat, making them much more comfortable to use.
Sitz bath - Reclining. If the length of the bath is 140-150 cm, then you can use it reclining if the person is not above average height. An ergonomic corner model of this length can even be recumbent. Fonts with a length of 145 cm are considered the best option for small spaces, installing which does not have to sacrifice comfort.
Semi-recumbent bath
Interestingly, a small corner washing container can be much more convenient to use than a standard one, since it can be installed on the right or left side, making it easier to rationally organize the space in the room.
