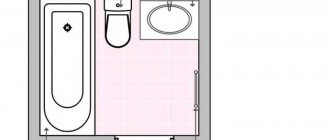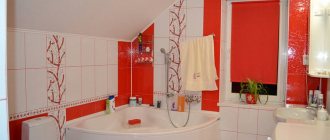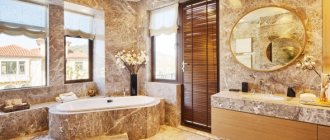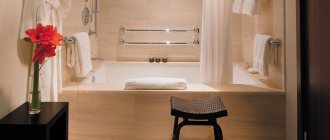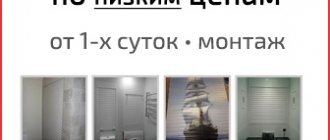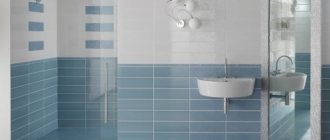A small bathroom creates many problems for its owners who want to make it stylish and functional. We hasten to console you right away that 3 square meters is not the worst option, because there are bathrooms of smaller sizes. And to help you turn your miniature room into the bathroom of your dreams, we have collected many inspiring ideas - take note of them!
Redevelopment and expansion
The first thing you should think about when starting a renovation in a 3 sq.m. bathroom. – the opportunity to increase its area at the expense of adjacent territories. For example, think about whether it will be possible for your family to combine a bathroom with a toilet. If the family is small, then it is quite possible.
Dismantle the partition dividing the bathroom and block up one of the doorways - now you will have additional space where you can put a washing machine, cabinet or bidet.
To expand the bathroom, you can use the corridor area if it is large enough or has a storage room. The configuration of the room may take on non-standard parameters.
Color scheme and lighting
Three square meters of a bathroom combined with a toilet somewhat limit the choice of colors. To visually expand a cramped space, it is necessary to decorate the interior in light colors. The room will look more spacious if you use cool shades. At the same time, the “rigor” of the design will depend on the accessories: metal, glass, white and black objects will give the room a certain formality, which will help you switch to a working mood at the very beginning of the day.
Bright and rich shades will charge you with energy and good mood in the morning.
Plumbing fixtures do not have to be white. The modern market is ready to offer a wide variety of design options: from moderate bed colors to flashy bright colors and even prints.
As for lighting, there is only one option - the interior of a small bathroom combined with a toilet should be brightly lit. Twilight visually narrows the space, and therefore should be avoided by any means. Wall lamps, chandeliers, spotlights and any other lighting sources should create a bright, but not blinding stream of light. Consider the reflectivity of some furnishings, including mirrors, glossy finishes and metal objects.
Related article: Advantages of a corner bath: features of choice and placement options (+38 photos)
Only light colors!
It's no secret that a room decorated in a light color palette seems visually more spacious. Use this technique for your small bathroom of 3 sq.m. For walls, choose finishing materials in white, cream, pastel shades. But for the floor, both light and dark designs are suitable - you can take advantage of this and diversify the interior.
To prevent the room from seeming too sterile, add decorative inserts to the decoration, for example, a mosaic panel on one of the walls, made in a bright palette or a tiled pattern. Bright vinyl stickers, which are often used to decorate the wall above the bathtub or in the shower, will also be good helpers.
Design options
According to designers, to decorate a bathroom 3 sq. m. different style directions can be used.
Always up-to-date classics will help to visually expand the space by covering the walls with pastel-colored tiles. Shelves and cabinets made of natural wood will fit into the interior if you choose a small size.
The modern trend in interior design is characterized by minimalism. Laconic shapes, clear geometric lines and the absence of a large number of accessories are the best solution for a small area.
Strict and stylish minimalism will help solve the problem of efficient use of space in a small room. The absence of unnecessary details and every item in its place are the distinctive features that are characteristic of this direction.
The recently popular Scandinavian style involves the use of light colors to decorate the room. Unusual plant patterns on tiles and original accessories will help make the bathroom interior memorable.
The loft style is rarely used for the interior of small spaces. One of its characteristic features is the wall cladding with natural stone or brick. Painting the walls white will expand the space of a small bathroom.
Choosing a Provence interior style will be a good solution for a 3 sq. m bathroom. Delicate pastel shades of lavender and lilac will create an atmosphere of cleanliness and freshness in the room.
Minimalist interior style
A stylishly decorated bathroom is beauty, order and, undoubtedly, a reason to surprise guests at home. Choose one of the directions that is closer to your spirit and also matches the design of the neighboring rooms. For a bathroom 3 sq.m. the best option would be modern minimalist ideas.
Minimalism rejects excessive pretentiousness, lush decor and ornate design. Everything here should be clear and functional. A good option would be styles such as Scandinavian, hi-tech, loft or modern. Each of them has its own characteristics that can be demonstrated in detail.
Drywall finishing
Drywall is exactly the building material that will help you make a small bathroom with an area of 3 sq.m. flawless. With its help, you can hide all communications, which often spoil the appearance of the room.
By making a false wall out of plasterboard, you will have the opportunity to install a wall-hung sink or even a “floating” toilet if you have a combined bathroom. The shower device can also be disguised, leaving only the watering can and control system visible.
But that's not all! In a plasterboard false wall, you can equip a niche above the washbasin, equip it with a door, and voila - you have a ready-made storage system for various hygiene products! Now you don't need a wall cabinet.
Accessories and decoration
The design of a small bathroom combined with a toilet is influenced by the little things. Sometimes even seemingly insignificant ones, for example, the color of a toothbrush. Therefore, the design of this room largely depends on accessories.
The interior of the room should be harmonious, and each item should be in its place.
In a room with an area of 3 square meters, it is necessary to avoid the effect of clutter. Accessories must be in sufficient, but not excessive quantities. If there are none at all, the room will become uncomfortable and will look more like an operating room in some hospital, and if there are too many of them, the bathroom will take on the appearance of a closet or, for example, a garage sale.
Video gallery
Photo gallery
The best posts
- Design features of a small bathroom (+49 photos)
- DIY bathroom design ideas (+43 photos)
- Toilet design 2019-2019: modern bathroom design ideas
- Wall-hung toilet with installation: tips for selection and installation features
- Finishing a bathroom with modern plastic panels - design and installation
- Design of a small bathroom 5 sq. m: design tips (+37 photos)
- How to properly create the interior of a small toilet
- Decorating a bathroom in Khrushchev
Popular publications:
- Design features of a small bathroom (+49 photos) Not everyone has a spacious bathroom in their apartment. In the previous...
- Planning for a small bathroom How to decorate a small bathroom while maintaining functionality and…
- How to properly create the interior of a small toilet If the size of the bathroom is small, then before you “tinker”...
- Design of a small bathroom 2 by 2 meters: ergonomics and choice of colors Apartments often have small bathrooms. Is it possible to make it functional...
- Design of a small bathroom 4 squares: rules for stylish design Old apartments in houses built in the last century, and...
Related article: 5 secrets for painting a bathroom yourself (+40 photos)
More mirror surfaces
The best solution for visually increasing space would be mirrors. A mirror in the bathroom is a necessity that is difficult to do without when taking care of your appearance. One way or another, you will be faced with the question of acquiring it.
Try to have as many mirror surfaces as possible, and your small bathroom will be completely transformed, because mirrors will not only make the space more voluminous, but also brighter, reflecting rays from lighting fixtures.
How and where to properly place lamps in the bathroom
When installing lamps in the room where you take a bath, it is important to clearly understand the lighting installation diagram . It is developed based on the individual characteristics of the room:
- how many square meters is the bathroom;
- are there multi-level niches or ceilings;
- presence of functional areas;
- what kind of interior the room is made in, what color predominates.
To successfully organize space in the bathroom, designers are guided by the placement of lamps on three levels.
1. Ceiling – located from the floor at a distance of 180 cm and above. Lighting devices are chosen depending on the wishes of the apartment owner. At the ceiling level you can place a starry sky or a chic crystal chandelier. Spotlights look interesting. They are installed, including in niches and near columns. You can hang an aluminum chandelier under the ceiling in a minimalist style. Its advantage is the presence of point products on the lower surface that are responsible for the direct light flux.
2. Workspace . Emphasis should be placed on lighting the washbasin and mirror. The mirror is decorated with lighting in three directions at once. Sconces are installed on the sides. The light from the sconce lies evenly and does not create distracting shadows. Some designers recommend installing light-colored lampshades made of plastic or frosted glass. It also doesn’t hurt to place light sources along the top edge of the mirror. Spotlights are hung above the bathroom or a floor lamp with a high leg and a stained glass lampshade is installed.
3. Floor level . The ideal option is to provide a low-power sealed lamp.
Decorating the ceiling in the bathroom
The bathroom is 3 sq.m. Don’t get carried away with the complex design of the ceiling, so as not to overload the space. Better use stretch fabrics. You can choose matte or glossy material, behind which the electrical wiring of the spotlight system can be successfully hidden.
Installing a stretch ceiling takes little time, and the work is carried out practically without dust and, even more so, without construction waste.
By the way, this finishing method will hide all the existing imperfections of the ceiling surface, so there will be no need for careful leveling, as is the case with painting.
Bathrooms 3 sq.m. with bath
If the presence of a separate bath is a prerequisite, then it is advisable to place the washing machine and sink in another place.
Even on an area of 3 square meters. m there is the opportunity to install a spacious jacuzzi.
Along with the jacuzzi, you can place a laundry basket in a small room and mount a small closet on the wall. In this case, it will not be possible to install spacious furniture.
In interior design 3 sq.m. use a minimum number of shades so as not to overload the room with color and maintain the emotional comfort of staying in it.
A more successful option is to install a compact bathtub (sitting bath), the length of which does not exceed 1200 mm. Most often, such plumbing fixtures are covered with partitions, ensuring a comfortable stay in the room. A sitting model can even be installed in a combined bathroom to combine all the necessary functions in one space.
Compact plumbing allows you to complement the room not only with a sink, but also with a toilet, if there is a need to create a combined bathroom.
Creating a bathroom project of 3 sq. m, you should carefully consider not only the general dimensions, but also the features of the geometry of the room - protrusions in parts of the floor and walls, or niches.
Detailed measurements of the space will allow you to find the best option for placing plumbing fixtures and other items.
Design rules:
- Use a minimum of shades in the interior design of the room; it is advisable to choose one color. It is better to give preference to light colors, which can visually enlarge even 3 square meters. m;
- The entrance door should not be opened towards the inside of the bathroom. Also, the usual swing door design can be replaced with a sliding one;
- A small bathroom should be light. In order to ensure good lighting in a confined space, experts recommend installing spotlights. Lamps can be divided into different connection scenarios and lighting can be combined as desired;
- By placing household appliances in a bathroom of 3 sq. m, choose the least bulky option from the range of models. A small washing machine is best placed under the sink, and the device is often disguised by organizing a decorative cabinet around it;
If you remove some of the items under the countertop with the sink, its level will become higher, but this layout facilitates the placement of additional furniture.
- Spacious stands and shelves for household or decorative purposes are inappropriate for an area of 3 sq.m.
Continuation of the bath in the form of a spacious shelving unit.
Niches can be arranged in the upper part of the installation box. To do this, you should make a gypsum board structure above the level of the button.
The secret of wall decoration
We have already said that you should give preference to light colors, and if you also choose a material with a glossy surface, its ability to reflect glare of light will do its job and the bathroom will become even more spacious!
For finishing walls in a bathroom 3 sq.m. You can use ceramic tiles or plastic panels. Both materials fully comply with the requirements for moisture and steam resistance.
Another option is to paint the walls with water-dispersion paint. Some consider it even more economical, but for this type of finishing you will have to carefully level the walls. So it's hard to say how much you will benefit financially. And the durability of this design is much lower.
What to do with the floor?
In the old days, the issue of decorating the floor in the bathroom did not even cause difficulties - lay the tiles and order! As a last resort, if finances did not allow, then linoleum could be laid. These two methods have not lost their relevance today, but new ideas can be considered.
A good modern solution would be a self-leveling floor, which has excellent practical characteristics and a long service life. You can look for a 3D self-leveling floor model for a small bathroom - when you enter the room, you will see under your feet the depths of the sea with their inhabitants or a sandbank where shells and starfish calmly arrive.
Light calculation
The easiest way to solve the indicated problem is to open the SNiP and find out the reference value. According to the standards, one light source is needed to illuminate an area of 5 m². Since in most cases the bathroom area is rarely large, it is enough to hang one ceiling chandelier. She will be able to make the room bright.
But any changes in the layout and the use of complex systems for decorating ceilings may require adjustments to the distribution of light flow. In this case, experienced designers always have their own best practices. They advise organizing bright but evenly diffused lighting in the bathroom. It will help emphasize the shine and cleanliness of the interior.
Each zone requires lighting Source mebel-go.ru
More recently, when drawing up projects, calculations of the luminous flux were made taking into account the use of conventional incandescent lamps. Today it is not economical to use them, so the existing standards have been revised. The starting point is not the power of the device (W), but the intensity of the luminous flux (lm). For LEDs this figure is 8 times higher than for incandescent lamps. Experts assure that to illuminate a small bathroom, one LED lamp with a power of 5-6 W and two sconces with the same power are enough. They are most often placed on both sides of the mirror.
Sconces on the sides of the mirror Source sl.aviarydecor.com
It is important to consider both the color of the finish and the presence (or absence) of a natural light source. A bathroom whose walls are completely decorated with light glossy tiles does not need a large number of light bulbs. Dark finishes absorb light. Additional devices can compensate for losses. But for everything to work correctly, it is important to take a responsible approach to their installation.
Dark bathroom finishes require more lighting Source loungemobel.com
How to visually enlarge a bathroom of 3 sq.m.
To make your bathroom visually more spacious, use the finishing features - by introducing a few strips of contrasting tiles, you can change the layout in one direction or another. The horizontal direction of the pattern on the wall will make it wider, and the vertical direction will make it taller.
A border around the perimeter of the entire room, placed above the middle of the wall, will also “raise” the ceiling. You will get the same effect if you decorate the planes of the ceiling and walls in the same color.
One of the walls can be decorated in darker colors, for example, in a transparent shower, above the bathtub or behind the toilet. This accent will add depth to the space.
Lighting in a small bathroom
- The LED strip can “lift” and make heavy cabinets, bathtubs and ceilings “float”.
- Spots disperse thick shadows in the corners and fill the bathroom with soft light.
- The mirror area needs high-quality soft but fairly bright lighting. Wall sconces cope best with this task.
In modern interiors, designers often use a mirror with built-in lighting.
- The dimmer allows you to change the brightness of the light flux, which makes it possible to change the mood from soft evening relaxation to morning vigor.
When lighting the bathroom, it is necessary to take into account the possibilities of natural and artificial light. It is advisable to use devices that are reliably protected from moisture in any form. Consider zoning when arranging lamps and install devices with increased protection in particularly critical areas. Pay attention to the labeling when purchasing lamps.
Bathroom lighting in the photo:
“Invisible” items
When we talk about “invisible” items, we mean glass furnishings that are sometimes difficult to notice in the interior. For example, for a bathroom 3 sq.m. - These are transparent glass shelves. If you don’t clutter them, they will “merge” with the background of the finishing material. At the same time, a small amount of hygiene products placed on them seems to hang in the air.
Lampshades made of transparent glass can also be classified as invisible. Most often, such products can be found in loft interiors, but other interpretations are also possible.
Where to put the washing machine?
If you have no other alternative than installing a washing machine in the bathroom, then try to purchase a small, compact model with horizontal loading. It’s better to run two washes a day than to constantly bump into a large unit!
In a small bathroom of 3 sq.m. you can put it under the sink, where the space is usually empty. Even better, close the washing machine with a neat cabinet with a door.
You can also find models on sale where the washing machine is immediately equipped with a sink and all the necessary parts for installation.
Design options for a separate bathroom without a toilet
Eliminating the need to install a toilet in a 3 sq. m bathroom frees up space for a storage area, necessary household appliances or a large bathtub.
The photo shows a small bright bathroom
If you wish, you can refuse a washbasin - install a small sink in the toilet for washing hands, and carry out your morning procedures above the bathtub.
If you need a sink, you will have enough space to place the headset. Place a floor cabinet, a washing machine next to it, a single countertop on top and a washbasin on top of it.
The photo shows a hanging cabinet with a niche for a typewriter
Shower cabin instead of bath
One of the main advantages of a shower cabin is its small size, so for a bathroom 3 sq.m. it can be a real salvation. By placing it in one of the corners, you will save free space where you can install - for example, a clothes hanger, a bidet, a neat pencil case for bath accessories or, in the end, the same washing machine!
Another significant advantage of a shower is the greater functionality of modern models. Manufacturers never cease to amaze, filling shower boxes with new “powers” - here you have hydromassage, infrared rays that give the effect of a sauna, a tropical shower, and lighting.
The shower cabin can be with or without a tray. In the second case, you will need to take care of organizing the drainage, but such a booth will be practically invisible in the interior. Trays also come in different depths, and even those where you can enjoy water treatments while sitting.
Modern bathroom with shower
A shower tray with glass walls is a classic solution for a narrow room in which it is impossible to place a full-fledged bathroom at the same time as a sink and toilet. A 3-square-meter bathroom with a shower in a minimalist style looks stylish, strict and harmonious. The most suitable color scheme for minimalism is a combination of white and black in contrast. To enliven the appearance of the room, designers use relief tiles with a wave texture.
Recommendation. After completing the repair and finishing work, you should carefully consider the selection of textiles. It is the towels that will set the tone for the interior of the room (red will add energy, blue will set the mood for a fresh wave, green and yellow will create a cheerful mood).
Author of the Perspective project
- Ascetic design of a small bathroom in black and white.
- A narrow sink opposite the bathroom saves space in a compact room.
If a bath, what kind?
If you are not satisfied with the idea of a shower stall, then think about which bathtub model would be more acceptable in a small room.
First of all, you should consider the option of a corner bath - then you will also have an additional “piece” of space where you can put a washing machine, pencil case or hanger.
The standard rectangular model also has the right to exist in a 3 sq.m. bathroom. In this case, you should use the space under it wisely - equip a storage system here for washing, cleaning or hygiene products.
Space planning
A room with an area of three square meters cannot be called spacious, and therefore every centimeter of space should be used with the greatest efficiency. To create a harmonious interior, you should start by arranging the largest items:
- Bath. Classic baths have a rectangular shape and the only option for placing them is along one of the walls. At the same time, the bathtub will take up almost a third of the total usable space. If there is still free space between the sides of the bathroom and the wall, you should use it to install a cabinet with drawers or a small shelving unit. A better option is a corner bath. With an equal area, such a piece of furniture leaves a little more useful space.
- Shower cabin. A shower cabin takes up much less space than a bathtub, and is therefore more suitable for a small room. The design of such products can be linear or angular. The second option is preferable because it allows the most efficient use of space in a room with limited area.
- Sink. The feasibility of installing a sink may be questionable if the interior of the room includes a bath. In the case of a shower stall, this element is required. When choosing a sink, you should pay special attention to the design of the product. A wall-hung sink will allow you to install a cabinet or even a washing machine underneath.
Related article: Sliding and fabric curtains for the bathroom: do it yourself
- Toilet . If the already small bathroom is combined with a toilet, you should carefully consider the location of the toilet in the room. This plumbing device should not only fit harmoniously into the interior, but also create comfortable conditions for use, that is, have free space in front and on the sides. To save precious square centimeters, you should choose models without the usual cistern: this structural element can be suspended or built-in.
The remaining interior items of a small room, including cabinets, shelving, shelves and mezzanines should be placed in such a way that they are easy to use and do not interfere with the use of the toilet, sink, bathtub or shower.
Correct lighting
For small bathrooms, it is very important that the lighting is of the highest quality. Try to place the lighting fixtures so that not a single corner is left dark.
The role of the central light source can be perfectly fulfilled by spotlights or spots. It is worth installing a separate electrical appliance above the mirror. You can complement the design with romantic lighting of the ceiling, glass shelves and even the floor.
With washing machine
An example of eco-style design combines the natural texture of wood, stone and water. The soft, pleasant interior is built on an ensemble of colors used in the patchwork tiles decorating the walls and partly the floor. The gray and light brown color scheme does not look boring; it allows you to elegantly and elegantly fit white sanitary ware and a modern washing machine.
Author of the project Olga Kuznetsova
- Transparent glass shelves and a backlit mirror are almost invisible and fit well into the decor.
- Thanks to the installed wall-hung toilet, the pipe system takes on the appearance of a cabinet in which free space can be put to good use.
Don't overdo it with decor!
For a bathroom 3 sq.m. It is very important to correctly introduce decorative elements so as not to oversaturate the space. Small mosaic panels, color tile inserts, edgings - all this will wonderfully decorate the interior.
In addition, you can place hygiene items in bright bottles and tubes on the shelves, place a small green flowerpot, or use textile accessories - a bright floor mat, colored towels, bathrobes.
Bathroom 3 meters with boiler
It is quite difficult to place a large water heating tank in a compact room; for this it is advisable to use the topography of the room: niches, the upper zone above the plumbing or washing machine. At the same time, it is important to play with the design of the bathroom so that the main attention is directed to the decor, and not to complex design solutions. To do this, it is recommended to use tiles from one collection with pronounced decorative elements:
- rectangular tiles with a pattern of stylized flowers go well with a narrow floral border;
- the main range of colors is used in single-color tiles (beige, olive, sand);
- The style and character of the collection is emphasized by the horizontal striped print, made in the main color scheme.
The author of the bathroom project is Arch-buro studio
- To accommodate the washing machine and boiler, a narrow bathtub is installed in the room.
- The textiles in the room are chosen in harmonious combination with the decoration.
Bathroom 3 sq.m. – photos of real interiors
We strongly recommend viewing our photo gallery. Here you will find even more examples of how to design a 3 sq.m. bathroom. – this will help you decide on the interior of your future bathroom!
Bathroom design 3 square meters
The main rule of a small space is ergonomics. Layout and design of a bathroom of 3 sq.m. begins with clarifying the essential aspects of using space for hygiene needs.
- What type of bathroom is available: separate or combined?
- Whether the washing machine is to be placed indoors or not.
- Which method is preferable for water procedures: shower or bath.
- Whether the room is used for other needs or not (as a place to store things).
- How many people use the bathroom?
Having clarified the situation with the bathroom, you can move on to choosing a layout and design project.
In a small space, they start by arranging the most necessary bulk items. In the bathroom it is: the bathtub itself, the toilet, the sink, the washing machine, and the dryer.
Techniques for compact placement of the necessary kit for a hygiene room:
- The bathtub is chosen to be smaller in size or a compact shower cabin is installed. There is an option to install a tray and a waterproof curtain, but this cannot be called relevant today.
- The washing machine is installed under the sink. The industry has mastered the production of a combined design, when the sink becomes a continuation/beginning of the washing machine. If it is possible to move the washing machine to another room (for example, to the kitchen), it is better to do this, leaving free space for the designer’s “maneuvers.”
- Suspended structures are installed behind the toilet. In all areas except the bathroom, the entire space up to the ceiling is used as efficiently as possible.
- The toilet chosen is compact, but sufficient for a comfortable feeling.
- If the bathroom is separate and the number of apartment residents is small, you may think about combining the toilet and bathroom. Then the possibilities for planning and design increase significantly.
- Niches with communications are made as small as possible, not forgetting about access to valves that shut off the water supply and its metering devices
- It is advisable to orient the door to the bathroom to open outward. It won't steal as much scarce space.
- It should not be forgotten that all design changes, including the rotation of the toilet, must be agreed upon and formalized by the competent authorities.
The design of a 3 sq.m bathroom tends towards minimalism and harmony. It is believed that ethnic style helps with relaxation, classical style helps with peace, and modern style helps with emotional uplift. The main styles of the room according to the design idea are classic, minimalism, hi-tech, loft.
The overall perception is influenced by shapes, colors, lighting, and well-chosen decor. Finishing materials are selected for a specific design project with the chosen style.
Techniques for visually increasing space must certainly be taken into account in the bathroom: light colors, warm pastel shades, glossy surfaces of tiles, furniture and ceilings, the presence of small patterns in decoration and decoration, avoidance of large images, a large mirror on the wall, mirror inserts on cabinet doors, use a wide range of spotlights, built-in lamps, entrance door with frosted glass insert.
