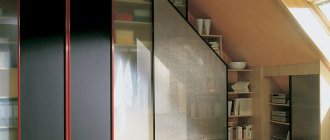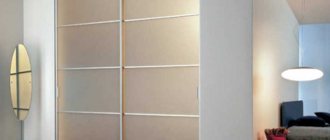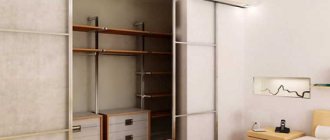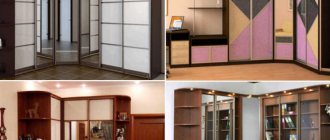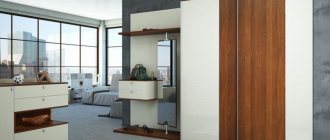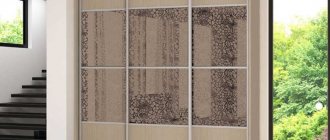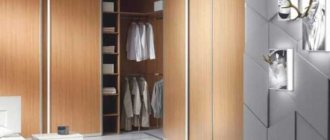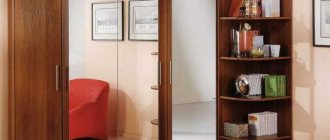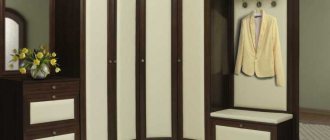Features of combining the hallway and living room
Combining these premises contains both advantages and disadvantages. The advantages of this solution include:
- Expansion of free space. Design restrictions that were caused by small room sizes disappear.
- Installation of large furniture. After removing the partition, it becomes possible to place a built-in wardrobe or even place a dressing room. As a result, both rooms will have more free space that was previously occupied by two separate pieces of furniture.
- The hallway will become brighter due to natural light from the living room window. This will make the room more comfortable, and you will have to pay less for electricity.
Stylish interior design in the living room-hallway Source roomester.ru
In this case there were also some disadvantages:
- Sometimes noise from the entrance can be disturbing, especially if the neighbors are restless.
- Unimpeded access to cold air, which no longer lingers in the hallway, but goes straight into the living rooms.
- The smell of cigarette smoke coming from the entrance.
- The need for more frequent and thorough cleaning, since dirt from the street will easily spread indoors.
Option to combine the living room and hallway Source roomester.ru
Hallway-living room: the process of competent merging
It is very important to think through the design of the hallway-living room, because this is where guests and apartment owners will meet and celebrate significant events. Everyone in the room should feel comfortable, and the feeling of coziness should not be lost from the merging of two different zones.
When decorating the living room-hallway, special attention should be paid to decorative elements and lighting fixtures
To avoid having to separate two spaces with walls again, you need to take into account several important things:
It is worth using different lighting for different areas. The main lighting of the hall and auxiliary lamps can be contrasted with spotlights or pendant lamps. The placement of the light and its direction will separate the zones from each other.
Zoning options
The living room, combined with the hallway, should remain a cozy room, which is visually perceived as a complete space. To do this, it is important to correctly delimit the room into functional zones. The main task here is not to separate the rooms from each other, but to reduce the existing differences. That is, it is necessary to provide an imperceptible transition that will make the room a single whole, but at the same time preserve the characteristics of each zone. This can be achieved using the following methods:
- Various color schemes. The design features should be similar, but the shades may differ. This is a good solution that facilitates the visual perception of space.
- Ceiling and floor finishing. They make special projections at the borders of zones; they noticeably separate areas.
- Creation of arches and other elements.
- Different lighting. Not so obvious, but it can be useful in combination with additional solutions.
- Use of furniture and decorations. This method is suitable in a situation where the rooms are approximately the same size. In the case of the hallway and living room, you should limit yourself solely to decor. You can install two figurines, pots for indoor plants or chairs. This should be done next to the imaginary demarcation line in the room.
Dividing the hallway-living room into zones Source roomester.ru
Living room combined with hallway
When deciding to remodel a private home or apartment, people have the main goal of optimizing the premises to increase usable space. Before starting work, you need to carefully plan everything, coordinate it with the competent authorities, and only then begin to carry it out. After the redevelopment comes the most interesting stage - the design of the premises. Here you need to show all your imagination so that the new room turns into an aesthetic masterpiece. As part of the article, we will talk about combining the living room with the hallway and the design options for the combined room.
Should the living room be combined with the hallway?
A living room combined with an entrance hall is an unacceptable option for some people. In a sense, they can be understood, because in such a room, all that separates the street or entrance from the living room is the front door. Street dirt, which ends up in large quantities in the house, will fall directly into the living room. And there’s nothing to say about the cold, which will easily “enter” from the street into the living space.
In addition, if you are unlucky enough to live next to “violent” neighbors, then noise from the staircase will become a real scourge for you. You will have to think about soundproofing door panels and soundproofing walls. Undoubtedly, a combined room adds problems, but oddly enough, most of them are easily solvable.
The path of dirt that is dragged from the street with your feet can be blocked by a special carpet in front of the door inside and a rug outside. Problems with street cold in the apartment may not arise if you and your neighbors have solved the problem of insulating the entrance. And in the household you can make a warm veranda.
As you can see, the living room hallway is not such a bad option. Please note that in addition to the above, such a living room has a lot of advantages.
- The main advantage can be considered a significant increase in the usable space of the living room due to the hallway. In some cases, the room becomes 1/3 larger.
- Considering most layouts of standard apartments, demolishing the partition separating the living room from the hallway makes it possible to advantageously place a large built-in dressing room. It turns out that we are “killing two birds with one stone”; on the one hand, we get the opportunity to successfully hide all outerwear and shoes, and on the other, expand the living space.
- And one more small plus. The hallway combined with the living room receives natural light from the window. If, after combining the two rooms, the window looks directly towards the exit from the apartment, it will turn out that the hallway area will be constantly illuminated. Now, to get dressed and go outside, you won’t need to turn on the light in the hallway, and everything will be visible.
Zoning the space in the combined living room
For a living room combined with an entrance hall, it is very important to select and design the optimal interior composition. This cannot be done without a competent analysis of the configuration of the newly formed room and the zoning of its space. Zoning in this case involves visual separation of the former hallway, as well as the rest of the room, to create an atmosphere of psychological comfort.
Visually separating the hallway from the living room does not mean fencing off one part of the room from another. The interior composition must be holistic. When we talk about zoning, we mean creating an organic visual transition from one part of the room to another with a slight hint of the true purpose of the functional areas. This is quite difficult to implement.
First of all, you need to clearly understand the features of the interior style that you have chosen for the combined living room. Nuances of design of horizontal and vertical surfaces, colors, furniture, textiles, accessories and more. Only in this case can you use the correct visual zoning technique. When designing a hallway combined with a living room, professionals use the following standard zoning techniques.
- Raising the floor level in one of the functional areas of the room and creating a second ceiling level above the same area. It turns out to be a kind of steps above and below. They create the appearance of a border that separates the former living room and hallway.
- Creating projections on the wall that will symbolize the boundary between the spaces of the room. The former living room and hallway can be visually separated from each other by small projections on the walls. Such protrusions can be made during the demolition of the partition, leaving small parts at the edges.
- You can visually divide the living room space by placing a piece of furniture on the border, but in fact it doesn’t look very good. It is better to use an accessory instead of furniture. For example, if two identical pots with identical plants are placed opposite each other near the walls on the supposed border between the hallway area and the living room area, then the zoning problem can be considered solved.
Important! The nuances of zoning the space of a living room combined with an entrance hall are very clearly visible in the photo, so start studying them while simultaneously reading descriptions of the zoning process in information articles.
How to select and arrange furniture for a combined living room?
If the subject of our conversation was a kitchen connected to the living room, then it would be much easier to explain the nuances that should be taken into account when creating a furniture composition. Fitting the right furniture into the design of a living room combined with a hallway is much more difficult. First of all, you need to think about a built-in or classic wardrobe, or another type of closed wardrobe. The closet must be closed, because we will hide clothes and shoes in it. It is impossible for these things to hang and stand in plain sight in a combined room; this will definitely ruin the interior.
The division into functional zones of the hallway and living room should be carried out taking into account the placement of a built-in or classic wardrobe. If one part of the cabinet is located in the living room area, and the other in the hallway area, the visual boundary will not be perceived and the design composition will be spoiled. The closet itself is decorated in light colors, because a dark spot in the hallway area will look ridiculous.
It is better not to overload the hallway area with any other furniture, as this can easily negate all efforts aimed at creating a spacious living room. Concentrate your efforts on the furniture composition of the living room area, which, by the way, can be furnished as you like. If only the furniture matches the interior style, color scheme and is present in small quantities.
Note! The hallway combined with the living room loses part of its original functional purpose, acquiring the characteristics of a living room, so it must be decorated, decorated and furnished taking this fact into account.
To summarize, we note that combining the living room and hallway is an extremely important and complex matter. You need to take into account a lot of factors, the main one of which is the possibility of introducing the interior composition you have planned into the converted room for receiving guests. Good luck with your renovation and we wish that inspiration never leaves you!
Photo of the living room combined with the hallway
Furniture
When planning to combine the hallway with the living room, some owners dream of placing a huge amount of furniture in the room, rejoicing in the increase in space. Here it is important not to overdo it, so as not to spoil the entire positive effect of such a decision. You need to try to find the right approach to organizing storage and interior design.
Arch in the living room interior Source roomester.ru
When thinking about combining rooms, you should think about the future furnishings and design in advance. Experts advise saving free space by carefully thinking through the storage system. For example, a chest of drawers or a bedside table in a room can be successfully replaced by a compact wardrobe. In the hallway you only need to place a hanger on which you can place the most necessary things. It is better to store other items in a built-in wardrobe so that they do not interfere with movement and do not take up space in the room. In the living room you should place all the traditional pieces of furniture - a sofa, a small table, several armchairs, a TV stand and a bookshelf.
Table in the hallway interior Source roomester.ru
Options
- In this version, the doors are built parallel to one another. They can be mentally connected in a straight line by a corridor. This is a pass-through. This design is one of the easiest to design. Place the sofa against the wall. Opposite, place a cabinet with a TV. But place the TV not at the opposite wall, but as if near the line of a conventional corridor.
- With this option, the doors are located in one of the corners of the room. This option for arranging passages can often be seen in modern apartments and houses. It turns out that only one corner is inaccessible for arrangement (the door next to it). If the doors are not built end-to-end, but there is space between them, you can put a floor lamp, a functional bedside table or a beautiful floor vase there. A comfortable design can be achieved if the sofa is placed opposite one door and the TV is placed against the opposite wall. There will be free space at the door where nothing will interfere with the free passage.
- This is an option when the doors can be mentally connected by a diagonal. It’s quite inconvenient, but rooms with such a layout in high-rise buildings, and even more so in private houses, are quite rarely built. Do not place furniture along this diagonal of the aisle. It will prevent the free movement of family members and guests from room to room. The best solution is to buy a sofa that you place in the corner and place the TV opposite. It’s convenient to have a small table next to the sofa for morning newspapers, so you can comfortably drink a cup of coffee or tea while reading. Fill the rest of the room with furniture of your choice. With this layout, let the doors be hidden. They will not attract undue attention. If you have such a room layout, feel free to choose this door design option.
- The doors are located on one of the walls. This layout is popular among Americans. It rarely comes across in the design of our living rooms. The best way to use the space is this: place a TV in the space between two doors, and place the sofa opposite. But when watching movies or programs, etc., family members will periodically pass in front of the screen. Either come to terms with it, or fantasize and find another optimal option for arranging a sofa with a TV for watching.
Related article: Combined wallpaper for the living room: 5 ideas for design and photos
Wall decoration
You should not choose one tone for both rooms. A monotonous design will look boring and uninteresting, and the room will become inexpressive. It is necessary to remember the features of the combination of shades in the interior. The main color should occupy most of the space, and two shades of this tone should complement it. To make the design more lively, you can add a bright accent. Such details are distributed throughout the room, avoiding the transition zone. This will preserve the visual integrity of the room and prevent the feeling of artificiality and alienness.
Red painting on a white wall Source roomester.ru
Decor
When combining the hallway with the living room, you should pay special attention to the decor. It should decorate the interior and at the same time carry out discreet, light zoning of the room.
Flower near the window Source roomester.ru
Placing paintings vertically will visually separate two rooms. Large vases in the transition area will subtly hint that there is another room in this place.
Photos on a white wall Source roomester.ru
Lighting
Properly placed lighting fixtures will provide a cozy environment and highlight the differences between two areas. To solve this problem, creating a combination of lamps is suitable. It is permissible to make the main chandelier the only one located in the living room. You can place a second one in the hallway area, or replace it with spotlights. As a result, the result should provide zoning and emphasize the advantages of the room’s interior.
Ottoman near the door Source roomester.ru
Zoning
Combining rooms leads to a number of inconveniences, including noise from household appliances, odors, and lack of personal space. Proper zoning and arrangement of the apartment will reduce them to a minimum.
Removing interior partitions frees up space that can be used differently than the architect intended. For example, allocate a corner for a full-fledged study, and not try to nestle in the living room or nursery.
When designing a new look for your home, you need to take into account many different little things in addition to your own finances and desires.
Is a bed appropriate next to the kitchen area? Hardly. You can get rid of unnecessary headaches by entrusting the design of a combined living room to professionals.
Flooring
The floor is an important element in the apartment, as it attracts the attention of both residents and visitors. The covering should be comfortable and reliable, making you want to walk without fear for your safety. Different shades and textures will help to separate zones and decorate the space. This will be the maximum soft distinction that will not attract too much attention, but at the same time will allow you to notice zones on a subconscious level.
Dark colored carpet Source roomester.ru
Since the hallway is a room subject to rapid contamination, you will have to organize careful care in it and regularly monitor its condition. To do this, you should choose a durable and easy-to-clean coating that can easily withstand significant loads and will not lose its performance properties. In the living room, you can give preference to more fragile materials, because the decorative function is quite important in this room. Cork, parquet or laminate would be quite appropriate in this case.
Light tiles on the floor Source roomester.ru
Ceiling
You can also divide space into zones using ceilings. The change in level attracts attention and makes it clear that in this area there is a boundary between areas. The advantage of such zoning is its visibility from any corner of the room.
Illuminated ceiling Source roomester.ru
Finishing materials should be chosen with a special texture; beams, suspended and suspended ceilings can be used. Such solutions will not only allow you to create an attractive room design, but will also mark the distinction between different areas.
Ceiling with different levels Source roomester.ru
Small room: what to consider when arranging it?
A large lobby is a rarity for modern apartments. The entrance area of the home is in many cases limited. Its size and area are modest. It is always difficult to place the necessary furniture in it.
This space only accommodates hooks on which clothes are stored and a shelf for shoes.
Experts recommend decorating small corridors in a minimalist style. It will allow you to rationally use the space, make it comfortable and beautiful. It is appropriate to use custom-made furniture. Its dimensions and volumes will be optimal for this hallway, as shown in the photo.
Thus, the owners will be able to realize their interesting design ideas.
A small hallway should contain only the necessary furniture. You should not clutter it with various objects. You can store things in a compact and spacious closet. It’s good if it is equipped with sliding mirror doors, as shown in the photo. They will visually increase the area of the room. Place shoes and slippers in the shoe rack. This design looks modern and original.
The visual perception of the hallway is determined by the shade of the walls, objects and lighting. Light colors are good for a small hallway. They allow you to create an attractive corridor interior.
It is important to note that such furniture gets dirty quickly and requires careful care.
The hallway can be separated from the main living area in the apartment. A glass sliding door leaf is perfect for this. It is transparent and the light flow will penetrate into the corridor without obstacles.
Thanks to this, the space will visually increase.
Basically, there are no windows in the hallway that fill the room with natural light. This must be taken into account when arranging. It is compensated by artificial sources, a large number of lamps are installed. Otherwise, the lobby will be gloomy, which will visually reduce its area.
If you design it correctly, any entrance area will acquire a stylish and beautiful look and will be comfortable.
Partitions
Durable large structures are unlikely to be suitable in this case; it is better to use lightweight mobile structures. Glass, plastic or wooden options will fit perfectly into the interior and will look as harmonious as possible. The partitions can be folded and removed if the need arises, which is very convenient. This solution does not eat up space, but looks very light and decorative.
Clock on a dark wall Source roomester.ru
The most popular and widespread option for partitions is a product in the form of a screen that can be folded out. Its surface is made of textiles and various designs are depicted on it.
Living room interior with a partition Source roomester.ru
Cabinets in the hallway-living room: which ones to choose
A person ordering furniture must have a clear idea of what exactly he wants to see in his home. Catalogs with finished products and consultations with experts always come to the rescue. But it is important to consider other factors that will help you make the right choice and get not only a beautiful look, but also a high-quality cabinet.
Let's look at the most common of them:
- Size and appearance. It should be borne in mind that U-shaped models are suitable for large rooms, and corner ones will help to use the freed-up corner quite rationally.
- Quality of fittings. Guarantees reliability and long service life of furniture.
- Color. Dark cabinets look advantageous only in large rooms, and for small and medium-sized interior items it is optimal to use light shades.
- Functional. Here you should make a choice in favor of a closet that will meet the requirements of all family members.
Corners, supports, passages
In a living room combined with an entrance hall, you should not remove all the parts that were previously placed on the dismantled wall. You can leave some areas and use them as a table or shelf. The same applies to corners and passages. The owners can indicate the location features by moving the corner in the direction of the hall.
Passage between the living room and hallway Source roomester.ru
Zoning means
You can separate a section of the apartment with interior items: a closet, a shelving unit, a bar counter (if we are talking about a kitchen combined with a living room).
Less obviously - using different types of lighting, wall decoration, types of wallpaper and floor coverings. Focus on decorative elements: indoor plants, aquariums, sculptures.
A screen or curtain will provide a clearer separation.
An interesting option is different floor and ceiling levels.
Finally, you can limit the conditional zones with a rigid partition.
You shouldn’t get hung up on one approach – they will reveal themselves much better in combination.
Storage system
A lightweight shelving unit with open shelves allows you to separate two rooms and save useful space. Such furniture provides additional storage options and improves the functionality of the room. Also, the rack will successfully replace the interior partition. It is better to choose a light color for the cabinet so as not to weigh down the room.
Shelving between the hallway and living room Source prorab.help
Entrance door
It is important here to ensure good insulation from cold and noise in order to prevent discomfort associated with the proximity of the entrance. It is also necessary to take care of the calm design of the door, since now it will be constantly in sight of the residents and bright colors can irritate and distract. In this case, the tone of the door should not match the decoration of the walls and the color of the wallpaper. It is necessary to strike a balance so that the exit from the apartment is noticeable, but unobtrusive.
Door in the hallway Source roomester.ru
Hallway design: photos and modern ideas-recommendations for different styles
Current interior design trends tend to favor a specific style, each of which has its own characteristics. The minimalist design of the hallway (see examples in the photo) includes a laconic design, where there is no place for lush decor. Everything is extremely simple and functional. Primary colors - white, black, gray. The furniture has regular shapes, smooth surfaces, complemented by mirrors (wardrobe or a minimum set of modules). Classic, in contrast, will not do without elements of stucco, perhaps carvings, rich chandeliers, the presence of bronze or gilding.
Hallway design ideas, photos of which are presented in a Provencal interior, will be realized with the help of delicate pastel tones of decoration, textiles (rugs, pillows, curtains), and the presence of aged wooden furniture.
The loft corridor is equipped with fairly large, rough wooden furniture, which is ideal for brick or concrete wall decoration. The ceiling can be left in its original form. The style is especially emphasized by metal structures that serve as an open dressing room.
The art deco hallway design (photo attached) has complex, sometimes intricate shapes and floral patterns. It will definitely be distinguished by its brightness, rich decoration with shiny glossy surfaces, and a variety of decor.
The hallway design in the photographs of our article demonstrates a variety of possibilities for designing a stylish room. It is not necessary to repeat the samples exactly - make this room as comfortable and cozy as possible for your family, and our tips, we hope, will help you with this.
Features of apartment design
The idea of combining a hallway with a living room first appeared among apartment owners. The reason for this was the constant lack of space in standard layouts. The need to expand the space forced people to think about a possible solution. To do this, it was necessary to dismantle walls and other structures.
Interior with photo wallpaper Source roomester.ru
Apartments often combine kitchens and living rooms with dining rooms, offices with libraries, and hallways with living rooms. It turns out to be a kind of studio that looks like a universal room. Combining rooms in an apartment is a necessary decision, and not a whim of the owners. This is a great option for creating a new design and a way to organize all the necessary things.
Niches in the hallway wall Source roomester.ru
Ladder
The living room hallway can be equipped with a staircase in large private houses and spacious apartments with several floors. It is installed in such a way as to create a certain center of the room, from which the rest of the room elements are repelled. The staircase will attract the attention of residents and guests, leaving the transition zone invisible. Some location options allow you to turn this element into a delimiter of individual zones.
Staircase in the interior Source roomester.ru
Style selection
When deciding on the future design in the hallway-living room, you should pay close attention to such fashion trends as minimalism and country, as well as their variations. Modern, retro, hi-tech and Scandinavian style are also good. In addition, it is worth taking a closer look at the following areas:
- English style. It is characterized by calm neutral shades and natural materials. Furniture plays an important role; there should be a lot of it, of varied shapes and textures. The living room stands out prominently and often includes a dining area or dining area.
Interior in English style Source vplate.ru
- Scandinavian style. It is distinguished by simple lines and details, a laconic design, shades of gray, white and olive. There is a minimum of decor here, and instead of furniture there are modular structures. They are often of the built-in type. It is better to leave the center of the hall free. Paintings on the theme of abstractions can serve as decoration.
Interior in Scandinavian style Source vplate.ru
- Classic style. This is a strict design, which is characterized by order and majesty. He does not tolerate chaos and cluttering the space with things. You can divide a room into functional zones using curtains or curtains. Traditional shades will be preferred here. Choose white, black, brown and pastel colors.
Interior in a classic style Source vplate.ru
- Loft. Perfectly emphasizes free space without unnecessary objects. Decoration from rough materials of natural origin determines the design of the room. The interior will be complemented by furniture on wheels, glass tables and shelves and small sofas.
Interior in loft style Source vplate.ru
- Fusion This is a combination of different styles, which harmoniously combines elements of several directions. Any furniture and details will be appropriate in such a design.
Interior in fusion style Source vplate.ru
Hallway-living room: photos, design ideas
Everyone knows where theater begins. But where does our apartment begin? If you ask a woman this question, she will most likely answer that from the kitchen; a man, in most cases, will give preference to a room in which there is a cozy sofa and a TV. But in fact, our apartment begins with the hallway, moreover, that’s where it ends. After all, this is the last room that we see when leaving home and the first when we return. But at the same time, for some reason, it has long been the case that the hallway is one of the most uncomfortable rooms in our house. In communal apartments, its role was played by a common corridor, in Khrushchev-era apartments it is so small that it is difficult to call it a separate room. And in modern houses they don’t really like it - sometimes you get the feeling that the hallway exists only to separate our apartment from the staircase.
Visual tricks for enlarging the hallway
But no matter what it is - long and narrow, more reminiscent of a square, low or high, it is still there, which means that we, using the achievements of modern design, should try to change it so that it becomes more pleasant, cozy and comfortable.
Given the limited space, you can’t place a lot of furniture here, but you still can’t do without some minimum. In the hallway, at a minimum, there should be a place for a wardrobe for outerwear, preferably a built-in one, since it takes up less space; chest of drawers or shoe cabinet; an ottoman on which you can sit while putting on and taking off your shoes, but if there is still at least a little space left, another cabinet for small things - gloves, hats, shoe brushes and creams - would not hurt. When arranging furniture, it is worth remembering that the passage must be at least eighty centimeters, otherwise you will constantly bump into something and never get rid of bruises and bruises.
There are many ways to visually enlarge your hallway. Among them, perhaps the first is an increase in the amount of light. A few wall sconces or spotlights and you will immediately begin to feel that your hallway has become larger. The second way is the correct selection of colors. Here it is best to use light colors, and it is desirable that the floor is darker than the walls, and the ceiling is much lighter than the latter. And thirdly, hang a large mirror in the hallway, full-length or even larger, in combination with light it will give incredible depth to this room. And finally, a few more little things. Designers do not recommend using small details in the hallway interior, especially in large quantities. It is better to use medium-sized figurines and vases, and if you like to decorate your walls with photographs, then also give preference to a larger format.
And yet, no matter what visual tricks we use, we will not be able to physically enlarge the hallway; neither the mirrors nor the wall figures will be moved apart. What to do? All that remains is to combine this room with some other one. Preference is most often given to the kitchen, but today we will turn our gaze in the other direction, towards the living room.
Combine: pros and cons
But before you start radically changing the layout of your apartment, you should weigh both negative and positive aspects.
Many opponents of this option argue that a living room combined with a hallway is definitely dirt in both rooms. In fact, this is the least of the problems - a carpet near the door can solve it almost instantly. But still, the street factor should not be discounted. In the summer it’s still all right, but in the winter, when it reaches minus thirty outside the window, we should take into account that when we come home, we will let cold air into both rooms, because now we have a hallway and a living room combined and there is no door between them, which will delay. Also, with such planning, drafts are possible, so you should first make sure that when you open the front door you will not be blown out of the living room, otherwise redevelopment and improvement of the interior may lead to a deterioration in your health.
Regarding external factors, these are almost all the shortcomings that you may have. But there are several more internal ones, no less important, that are definitely worth paying attention to.
If circumstances are such that one of the family members has to use the living room instead of the bedroom, it is best to immediately forget about the combination, because this person will be completely deprived of personal space - it is not so pleasant to be in sight all the time, and if someone else leaves too early or returns very late, then even a restful sleep will become a pipe dream for him.
And the last argument against. Take a close look at yourself and your family members. If your hallway is in order, if outerwear is hung in the closet after arrival, and shoes are folded in a chest of drawers or at least neatly in a corner, if all other wardrobe items also have their place, then everything is in order, you can start remodeling. If not, be prepared for the fact that soon your living room will become a second hallway - a jacket or coat will sit comfortably on the sofa, a hat and gloves will occupy the table, and a wet umbrella will find a place in the corner.
None of the above scared you? Then it's time to get acquainted with the positive aspects of combining the hallway and living room.
Speaking half-jokingly, such planning will give you the opportunity to always see who has come or gone when you are in the living room. But seriously, this is, first of all, an increase in the space of both the entrance area and the entire apartment as a whole, that is, space. Now the hallway will not put pressure on you with its walls. But still the main advantage of such a combination is in the light. As a rule, the brightest room in the apartment is the living room. The hallway is practically devoid of daylight. By combining them we will disperse the semi-darkness of the hallway with the sun's rays. Now you can not only save on electric lighting, but also decorate the hallway with greenery, something you never dared to dream of before. Just imagine a huge number of flowerpots hanging on the walls, a large palm tree somewhere in the corner, they will please the eye when you return tired from work.
After weighing all the pros and cons, you can start working. But you still have doubts. If you can’t imagine how your apartment will change after the redevelopment, what the hallway and living room will look like later, a photo taken by professional designers will come to your aid. Moreover, they will also help with advice regarding the materials needed for your intended purpose.
Now that we have combined the living room with the hallway, it’s time, strange as it may seem to hear, to start separating them, or rather zoning them. After all, although now we seem to have one room, they still perform different functions. Sometimes you can use an original design - the hallway, living room, as well as some other rooms, for example, the kitchen, are decorated in the same color scheme. This option, of course, has the right to life, but still it should not be abused. And while adhering to one style in the interior, you should still remember that the kitchen should be a kitchen, and the living room, accordingly, you yourself understand.
For this purpose, it is worth dividing the rooms into separate zones, so that later it will be easier to navigate the space. For this you can use:
- Floor.
- Ceiling.
- Walls.
- Curtains.
- Furniture.
- Partitions.
In our case, the easiest way is to divide the premises into functional zones using floor coverings. Lay tiles in the hallway, but this should only be done if there is a heated floor, otherwise your feet will freeze. If this is not the case, give preference to laminate - it can withstand both physical damage and high humidity, which will certainly be present in damp and rainy conditions. weather. But in the living room you can use carpet, parquet or the same laminate, but in a different color. If you want the floor in the hallway to be no different from the floor in the living room, separate them with a low podium.
Ceilings can be multi-level, suspended or suspended. The use of ceiling structures allows not only zoning, but also, if necessary, to hide some engineering systems, such as cables, wiring or ventilation pipes.
If you have no desire to change the floor and you are afraid that after the renovation the ceiling will collapse on your head, take on the walls - it’s cheaper, easier and more reliable. There are many different options here too. It is enough, for example, to simply paint the hallway and living room in different colors and the problem will disappear. You can also use wallpaper. The same principle or different in different rooms, or glue wallpaper in one of them, and paint the walls in the other. Another example - you can use wooden panels in the hallway, then when you return home you will have the feeling that you have somehow miraculously found yourself in a city apartment from a village hut or a country house. Invent, fantasize, try, experiment. The main thing here is to stop in time; the family budget tends to deplete.
There is also one, perhaps the cheapest option for zoning, using curtains or tulle. In this case, you will have the opportunity to choose any color or pattern, and you can hang these accessories however you like. It won’t be that expensive to delimit zones using furniture, provided that you use what you already have. A bar counter installed on the border between the hallway and the living room will look original. If you don’t want friends and acquaintances who come to visit you to not perceive this design element quite correctly, use a bookcase, rack or flat aquarium.
And last on the list, but not the last in terms of solving zoning problems, is the partition. The partition between the hallway and the living room should not only separate the rooms, but also look aesthetically pleasing. The range of these products on the market today is simply huge - sliding, plastic, plasterboard, mirror, translucent. There are also different sizes - you can install a partition from floor to ceiling, or half a person’s height, as you please. In addition, if you wish and have basic skills, you can make a partition with your own hands.
In conclusion, I would like to note that you exclusively choose the interior. The living room, hallway, and other rooms of your home belong to you. You live in them and it’s up to you how they will look, whether they will be cozy and comfortable. Design is an axiom that has not been proven by anyone, design is a rule to which there will always be an exception. So look for these exceptions and write new rules, to the delight of yourself and the people around you.
Selection of furniture
Before purchasing furniture, you need to decide what the hallway/living room will be used for most often. Active pastime with friends involves decorating in a minimalist style. This will save space and create a cozy interior. A comfortable sofa and a small table will be the most necessary items in this room. The sofa should be placed next to the wall, and the table a short distance from the TV. If children live in the house, then it is also necessary to place several soft chairs and put a carpet on the floor for the little ones to have fun.
Interior in minimalist style Source design-homes.ru
If residents prefer a relaxing holiday while watching TV and reading books in a quiet, cozy corner, it is recommended to choose a soft set, a wardrobe with open shelves, a coffee table and the most commonly used accessories. The furniture should be open and located close to the TV, with easy access for all family members.
TV on the wall Source dekoriko.ru
You can place a TV or table in the central part of the room, and place a soft corner parallel to the walls. This will allow you to divide the hallway from the living room into zones. In such a situation, the entire area of the room will be used as rationally as possible. Furniture must be carefully selected and placed only the most necessary items that are definitely needed in this room. Otherwise, the space may seem too cluttered and moving around the room will become difficult.
Sofa in the interior Source pinterest.com
The materials for the furniture that will be in the living room are very important. They must be of high quality and safe. The best option is wood, but it is quite expensive and not available to everyone. A more common solution is wood panels, such as chipboard and fiberboard. Their advantage is safety and environmental friendliness at a reasonable cost.
Wooden furniture in the interior Source designmyhome.ru
Since the hallway is an area of increased pollution, care must be taken to protect the furniture from external influences. Therefore, it is necessary to select upholstery made from synthetic fabrics. Natural materials also do not lose their popularity among consumers. But still, leather products are the best option due to their durability and reliability. Excellent wear resistance and easy maintenance allow this material to withstand loads well and be used for a long time. Also, the skin does not pose an environmental hazard and does not harm the body.
Furniture for the living room and hallway: 3 selection rules
The living room is the main room in the apartment, so maximum attention should be paid to its design. The first impression of the status of the owner is formed precisely by the living room - a room whose main function is to relax and receive guests. At the discretion of the owners, preference may be given to the aesthetic beauty of the room’s components, or the furniture may be functional, which will provide comfort and coziness to the household and their friends. Also, the owners should make a choice in what style they want to see their living room.
Content:
Furniture should be chosen based on what function the living room will perform. If you plan to organize fun get-togethers with friends, then the best option would be to decorate it in a minimalist style. The main idea is to maintain comfort and free space for fun and dancing at the same time. In this case, it is enough to choose a sofa and a table, as well as prepare a place to place the equipment.
It is best to place the sofa against the wall, and the table between the sofa and the TV. Also for couples with children, you can add a couple of soft chairs and lay down a carpet for games.
If household members prefer a quiet and cozy holiday while watching TV, then we choose a soft set, a wall or cabinet, a table and other accessories. We place the furniture open in front of the TV.
If you love space and comfort, then a minimalist style is perfect for decorating your living room.
Place a TV or table in the center of the room, and put a soft corner around the perimeter, thereby dividing the room into zones. In this case, the entire space of the room will be evenly occupied; the main thing is to leave only the furniture that will actually be used. Otherwise the room will turn out too cluttered.
When choosing furniture for the living room, you need to pay attention to the quality of the materials from which it is made. The strongest material is wood, but it is also the most expensive. Chipboard, fiberboard and other wood boards are much more often used. Their advantage is that they are not harmful.
In order to prevent rapid contamination of the upholstery of upholstered furniture, you need to choose synthetic fabrics. Natural fabrics are also popular among buyers, but the most durable and most expensive upholstery is genuine leather. This is especially important for families who have many children in the house.
Entrance hall combined with living room: pros and cons
Having decided to make a redevelopment, the owner of the premises must understand that this will bring him a lot of trouble. First you need to plan everything very carefully, then obtain permission from special authorities and only after that begin construction work. An important requirement: you can remove any walls except one - load-bearing. To identify it, just look at the house plan.
Let's consider the advantages of combining the hallway with the living room:
- Expanding the space behind the light by reducing or completely demolishing the wall. Visually, the room becomes larger by about a third of its normal size.
- Demolition of the wall allows you to conveniently place a wardrobe in its place. And this is beneficial twice. On the one hand, we expand the space, and on the other, it becomes possible to put all the shoes, bags, and outerwear into a stylish closet.
- A unique design will make the room interesting and to the taste of the owner.
A plasterboard partition is a great way to stylishly delimit the space of the living room and hallway
In addition to all this, natural light from the window will eliminate the need to turn on the lighting every time, which, in turn, will reduce energy costs.
Disadvantages of this placement:
- Dirt will be transferred from the corridor directly into the room. To avoid this, it is recommended to lay a special rug on the threshold and the problem will be solved.
- The room and the street will be separated by one door, so the possibility of cold passage into the hallway cannot be ruled out. The problem will not be so obvious if the entrance is insulated.
- Noises coming from the entrance can become an unpleasant surprise for household members. If the neighbors do not make noise, then this problem is solved.
Having weighed all the pros and cons, we come to the conclusion that there are more advantages. The hallway, combined with the living room, will make you feel comfortable and comfortable. One of the room design options is zoning. It is done to visually delineate a large, spacious room and maintain comfort. Separating the hallway from the living room using the zoning method is quite simple.
Combined interior: living room with hallway in the house
In a big house you can show even more imagination. A fairly popular solution is to combine a spacious corridor with a living room. This option will look especially advantageous in a cottage - a house with a staircase leading to the second floor. The result is a kind of apartment - a studio, in which one principle is observed - a minimum number of partitions and maximum unification of the entire space. The transition from room to room will be smooth and graceful.
A stylish solution to the problem of space in the house is not only combining the hallway with the living room, but also moving the kitchen into the living room. It allows you to receive guests without wasting time on long and uncomfortable transitions from the living room to the kitchen. The kitchen is located nearby, and the mistress of the house always remains in the center of all events and conversations.
You can make the interior of your home interesting and unusual by combining the guest room with the hallway and the kitchen.
In large houses, zoning looks even more interesting than in small apartments. How to achieve the effect of interior unity and highlighting the entrance area?
There are several solutions:
- The use of through or not very high partitions in the interior is appropriate if, after demolishing the walls, the area of the room turns out to be quite large. A through partition can be an interesting design solution for decorating a room. These can be shelves on which there are photos, a children's collage, books or other accessories.
- Furnishings. A sofa placed in the center, a cabinet or a carpet will also visually divide the room into zones. And each zone will be allocated at the request of the owner.
- Finishing. This could be different types of wallpaper or different floor coverings.
Cabinets in the hallway-living room: which ones to choose
A person ordering furniture must have a clear idea of what exactly he wants to see in his home. Catalogs with finished products and consultations with experts always come to the rescue. But it is important to consider other factors that will help you make the right choice and get not only a beautiful look, but also a high-quality cabinet.
A wardrobe in the adjacent living room-hallway should not only stylishly complement the interior of the room, but also be functional and practical
Let's look at the most common of them:
- Size and appearance. It should be borne in mind that U-shaped models are suitable for large rooms, and corner ones will help to use the freed-up corner quite rationally.
- Quality of fittings. Guarantees reliability and long service life of furniture.
- Color. Dark cabinets look advantageous only in large rooms, and for small and medium-sized interior items it is optimal to use light shades.
- Functional. Here you should make a choice in favor of a closet that will meet the requirements of all family members.
Living room design is not only the selection of wallpaper, the choice of furniture and its proper arrangement, but also various “little things” that allow you to make the interior stylish.
The absence of a carpet in the adjacent living room-hallway will visually increase the space in the room
Namely:
- Bright color accent. When choosing a classic style, a bright photo collage or pillows can be a wonderful solution to enliven the room.
- No carpets. In small rooms, rugs create the effect of making the room feel smaller.
- Lamps. A convenient option is lamps installed on the floor. They don't take up much space, but they illuminate the room well. You can illuminate any area using a small lamp.
- Dressers. Large, bulky chests of drawers with many compartments are an option for a room, while a chest of drawers with a couple of shelves, which can also be used as a TV stand, is suitable for a living room.
- Figurines. They look original, especially if they mean something to the owners, but the main thing here is not to overdo it, so as not to turn the rest room into a museum.
Flowers can also transform the interior. Floor vases, or small ones, will help not only fill the room with a wonderful aroma, but create a light atmosphere that improves your mood.
Furniture options in the living room-hallway (video)
Remember, the style of your living room is your personal style. Therefore, a living room combined with an entrance hall is an extremely important decision. And it doesn’t matter what style you choose - classic or modern, the important thing is that it is cozy and comfortable for the whole family.
