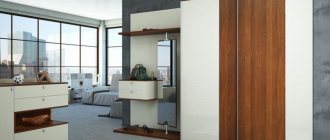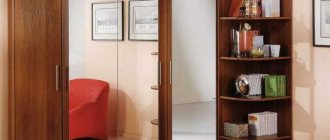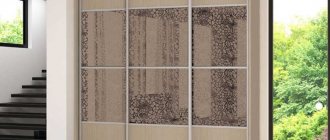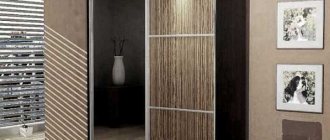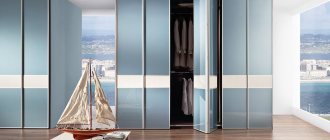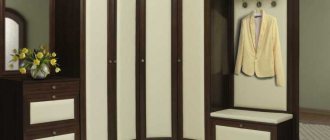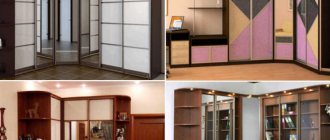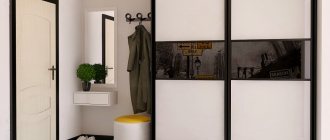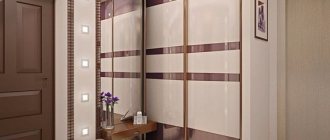Let's see what the difference is between the internal contents of a wardrobe located in the bedroom and in the hallway, let's look at the dimensions and look through the photographs of the finished options.
A sliding wardrobe is a large and spacious space that can be combined to suit your taste and needs. That is why cabinets of this format are popular. But sometimes it can be difficult to decide on what to fill your closet. At first glance, a simple question can become a real difficult task, especially if the furniture is made to order.
Here you will need the basics of selecting cabinet furniture.
Internal filling of the wardrobe
To begin with, it’s worth understanding that the choice of cabinet filling depends on several key factors:
- Wall size
- Application of the design
- Volume of things
- Budget
If you do not want to think through your individual plan, then you can choose any one from the Internet and follow it.
Online constructor
You can even put together a layout online by entering the parameters of your future closet. Specialized online resources will help you choose the right materials, the appropriate shape of the parts, as well as the price of the future design.
For example, IKEA offers its own designer kit for its models. Our editors have used this planner more than once and can honestly say that anyone can build the closet of their dreams.
You need to immediately understand that filling a wardrobe means not only distributing shelves throughout the space, but also arranging various parts and structural elements, possibly even decorating them.
On a note! We recommend that you define the entire scope of work in advance. What products, objects, and decorative items will be needed—it’s best to know all this in advance.
Essential elements
Sliding wardrobes are the best choice for hallways of any size. The modern market of furniture for corridors for the most part offers models with sliding doors, as this is practical and saves space. The modern filling of wardrobes in the hallway necessarily includes such elements as:
- section for storing outerwear:
- shelves for shoes;
- sections for bags;
- compartment for a vacuum cleaner, ironing board, broom and dustpan;
- mezzanine (pantograph) for storing things out of season;
- a couple of drawers for clothing care items, a small set of tools and other small items.
Also, recently, a key holder has become a mandatory element, since key rings scattered around the apartment are a headache for many families. How convenient these elements will be implemented largely depends on the type of design. Today, a wardrobe in a hallway can be 2-3-4-door, straight or corner.
Section for storing outerwear
Shoe shelves
Sections for bags
Vacuum cleaner compartment
Mezzanine
Housekeeper
How many doors can there be in a closet?
There are several options here. Of course, you should focus on the size of the built-in room. If the space is small, then designs with two doors and sections are suitable , but if space allows, then it is possible to place a cabinet with a large number of doors.
A two-section cabinet will have two sections, that is, during the creation process the cabinet will be divided into two niches.
Section for storing clothes that are used every day (casual T-shirts, sweaters, shirts, jeans, skirts, etc.). There is also a compartment for linen and pajamas, bed linen and towels.
The next part of the structure can be occupied by various outerwear; next to it, for convenience, you can place separate shelves or drawers for various accessories, for example, hats, scarves, gloves, etc. There is a separate space for clothing and shoe care products. For example, antistatic agent, various sprays and shoe sponge.
Special designs
There are also special designs - single-door, two-section cabinets . The door moves horizontally, closing and simultaneously opening different niches.
Such cabinets, although not large, still have their own orderliness. The main feature of such structures is that they are always open. By the way, this feature will allow you to add separate sections for storing many other devices that you always need at hand.
But we must not forget about the disadvantages: one of the niches is always open and will require perfect order for the space to look neat.
Wardrobe width: optimal options
Sections of outerwear - about 70-80 cm,
Sections for long items – approximately 140-150 cm.
What else can you pay attention to? For example, the location of the valve. We recommend positioning the crossbar based on the width of the structure. This is how you will be able to profitably distribute space.
As mentioned above, an important factor is the purpose of the cabinet that you plan to install. When choosing a future design, you need to decide where it will be located. There is a big difference between wardrobes in the living room, in the hall or in the bedroom . Therefore, it is worth considering all the features that you can expect.
Essentially speaking, each cabinet has a typical basic classification in three different areas:
- Using an additional top element with mezzanines
- The main part is in the middle, this is where the hangers hang
- Bottom section for shoes.
In order to choose the most suitable option for filling your closet, you can refer to photographs on the Internet. They can inspire you to create your own personalized decor and design. But in any case, do not forget about all the important nuances.
Features of the internal structure of the corner structure
Sometimes the layout features do not allow you to install a spacious three-door wardrobe, then you can take a closer look at corner structures. Due to their characteristics, they are able to accommodate more things than their direct counterparts. There are several types of corner wardrobes in hallways:
- Those that repeat the shape of the angle. This option is the most common. It is good because it does not block useful space and has an attractive design. In this design, there are often open end sections where you can store keys and other small items.
- The facade closes the corner diagonally. If the hallway area allows, it can be completely covered with a closet. The main advantage of the diagonal facade is maximum capacity.
- The doors form a right obtuse angle. This type of furniture is the most spacious option.
- With radius concave and convex facades.
Which wardrobe is suitable for a small hallway, options for its placement
Corner wardrobes have significantly more free space and, accordingly, more storage elements. Trouser holders, pantographs, tie holders, and drawers of various shapes are used here. Mesh baskets are common for storing umbrellas and other small items.
In a three-section corner design, the door on one side cannot be sliding. Usually they come with a mechanism that opens towards itself or are presented in open sections. Also, many diagonal cabinets do not have drawers, since in the very corner there is usually a section designed for hangers, and at the edge they will rest against the doors.
Filling the wardrobe in the bedroom
The main role in this issue is played by the availability of free space, because... furniture designs, like a wardrobe, are designed to store all things at once - both winter and summer. The depth should be about 60 cm, so it turns out that there is still 50 cm left for storing things.
It is worth noting some basic elements that are found in almost every wardrobe design
- Coat hooks and hangers
- Special details with trouser and accessory holders
- Shelves and baskets that are useful for storing some small clothes. Elements made of plastic material will be stored for a long time.
- A pantograph in the form of a bar, which has a special handle. This device is perfect for optimal distribution of space in the upper part of the structure.
- Baskets with several levels, suitable for storing various small accessories and things. Basically, such baskets are made retractable to save space.
- Several basic fastenings, and you can also place a built-in ironing board, which will never be a hindrance.
Successful examples
Considering that the majority live in small apartments, a two-door design is mainly used in hallways. It is difficult to make such a small cabinet universal without compromising convenience. At the very least, it is better to find space for household supplies in other rooms.
By taking advantage of the entire ceiling height, you can get the same three zones. At the top, the best option would be a mezzanine divided into four parts. It is better to take the middle zone with a large compartment for hangers. There are no special requirements for the shelves here, but it is better that they are not very small, and boxes of shoes can easily fit there. In the lower part it is worth placing two drawers for storing small items, and the rest of the space should be allocated for shelves of different sizes for shoes. It would be ideal if a special design for drying shoes and boots would be fitted into the remaining space, which would optimize the space.
Particular attention should be paid to the hanger under the hanger. In some models, clothes are hung not on the side, but on the front. If the cabinet is too narrow, you should give preference to the second option, but if the depth allows, it is better to go with standard placement.
In a three-door design you can already afford more. Recommendations for arranging zones will be as follows:
- An unevenly divided mezzanine is better than identical compartments. Recently, they have been making a compartment for large travel suitcases, which are not needed most of the year, and this is the place for them on the pantograph.
- In the middle part, half of the space is enough for hangers, the rest can also be represented by shelves. It is better if the drawers are in the same area at waist level.
- The lower part will remain quite voluminous, so it is convenient to place a section here for a vacuum cleaner and household accessories. The rest of the space can be divided into a special shelf for everyday shoes, boots and simple compartments for boxes of out-of-season shoes.
Design features of a wardrobe for a corridor, popular styles
Three sections are enough to implement a two-level hanger. This option will be more spacious, because in this case half of the cabinet will remain for numerous shelves and drawers. Four-door furniture has enough space for everything:
- the upper part can accommodate not only suitcases, but also has several small compartments for each bag;
- in the middle you can easily place a two-level hanger into two sections, one of which can be allocated for shelves and drawers, and the last one can be used for an ironing board, dryer, etc.;
- the lower part can represent two rows of full-fledged inclined shelves for all shoes.
If you purchase a four-door wardrobe, then the hallway allows you to think not only about the internal contents, but also about external shelves for keys and various decorated small items. The corner wardrobes have a priori high occupancy. The optimal division here is:
- the upper and middle parts of the two sections form a two-level hanger, a single zone along with a corner niche is used for shelves;
- the bottom of a single section, together with a niche, is allocated for household items, and the sections of two more elements are allocated for shoe shelves.
If space allows, open shelves or a built-in ottoman with an outer wall under a mirror can be added to a single section. It is also worth noting that in many large closets, manufacturers often make an internal drawer for belts, watches, and ties. If family members prefer a business style, you can pay attention to the presence of such an element.
Filling the wardrobe in the hallway and corridor
For the entrance room, cabinets with a depth of approximately 40-45 cm are suitable. Such sliding wardrobes will look great in typical Khrushchev apartments. But remember that approximately 15-20% of the depth will be spent only on installing the sliding part of the cabinet. Now let’s take a closer look at what design is suitable for the hallway of the room and how not to make mistakes when designing.
For comfortable, and most importantly compact, but at the same time functional use of the cabinet, it is best to use different types of rods (retractable and non-retractable) .
The only negative is that it will be difficult to hang the hanger in such a situation, but for a family of two or three people this option is quite enough.
You can store shoes in such small cabinets by using specially made wire shelves that are fixed at an angle. By the way, this element is very convenient and compact; one such shelf can fit several pairs of shoes at once.
An excellent solution here would be to add drawers for storing small items . Most of the shelves, of course, will be used to store outerwear for a certain season. Unfortunately, fitting all your clothes (both winter and summer) into a small closet can be a difficult task.
Combinations that consist of a pair of retractable structures and niches have now become very popular. There may even be seats, hat holders and umbrella holders. It is best to make doors mirrored , so they will be more useful and can also increase the space in your hallway. Thus, visually the room will become a little larger.
In the inside of the wardrobe, you can install a spotlight or simply place a lamp that will become an additional light source.
So, as you can already understand, the wardrobe for the bedroom and for the hallway are strikingly different from each other. This confirms the fact that the arrangement of the wardrobe in the entrance room should also be unusual and original.
What sizes to choose
To determine the dimensions and choose the optimal filling of the cabinet, it is better to immediately take into account the factors that will become decisive in the choice.
- Depth
If we talk about sizes, then everything is purely individual. But there are also standards that are often used. It's about depth. As a rule, it is 60 cm.
If we take into account the door system, it increases by another 5 cm.
But what if this option is not suitable? There is custom-made furniture to satisfy all customer needs in terms of depth, width, height of the product and even the design on the doors. If desired, you can order a structure with a depth of 40 cm and it will optimally “fit” into the interior.
For example, it is suitable for a corridor in which outerwear is hung and shoes are stored.
- Height
The layout of the wardrobe inside and its dimensions should be adjusted as much as possible for all household members. It is worth taking into account, first of all, height and the ability to use a ladder or chair in order to reach the highest point.
Rarely used and seasonal items, bags and suitcases, and boxes of shoes are stored upstairs.
Usually, even hard-to-reach places are occupied by things that are rarely used in everyday life. For practicality reasons, many people purchase a ceiling-mounted cabinet.
In this case, you will not need to constantly shake off the settled dust.
- Width
According to this criterion, there cannot be any rules, because the width is chosen purely on the characteristics of the room, the number of things it can accommodate, where it will be located and the wishes of the homeowners.
The wider the furniture, the greater the number of sections that can be there.
Putting a closet in a corner, if the space of the room dictates it, is not difficult. You only need to know the width of one and the second part. If the shape resembles the letter “P”, then, knowing the width of all parts, you can create a well-planned structure.
The number and width of sliding doors will depend on this.
Don't overestimate your capabilities in terms of size. If there is no need for a large wardrobe and there are no plans to purchase a large number of things, then you should buy a more modest-sized piece of furniture.
It is advisable to place small wardrobes in small hallways - standard products simply will not fit there, blocking the passage.
And vice versa - for a large volume of things, they initially consider purchasing a large-sized version so that everything fits and finds its place.
It is quite possible to place a large wardrobe in a spacious living room or bedroom.
Additional options
When you start filling your closet, don’t forget that the number of sections should be exactly equal to the number of sliding elements. For example, if you want to make three doors, then the number of sections should be three. If the doors are wide, then additional sections can be added to the structure. But there is one important nuance - the bar on which the clothes will be placed should be noticeably larger in size than the compartment with shelves.
A suitable length is approximately 90-100 cm. Keep in mind that clothes hung on the rod should be located at such a height that the owner can comfortably and conveniently enter the closet.
The optimal size of the opening in this case is about 35-45 cm. For long clothes, the opening can be about 150 cm, for short clothes about 80 cm . But the opening for the rod is calculated in this way: the length of the opening plus 20 cm.
The next part of the structure is the mezzanine . This niche is mainly used for storing large items, and is also not often used by home owners. We recommend planning in advance what you want to store on the mezzanine to avoid wasted space or size differences later.
But some parts of underwear or socks are best kept in special drawers . In this case, securing all parts of the cabinet works in such a way that the door frame does not in any way interfere with the normal movement of the doors.
On a note! Keep in mind that when choosing drawers, you should carefully consider the type and quality of the door rails.
Dimensions and location of functional elements
In order for the closet layout to bring maximum benefit, you need to figure out what things each of the structural elements is used for - drawers, shelves, crossbars, baskets. Knowing the minimum and optimal dimensions for each part, it will be easier to organize the interior space.
Shelves, drawers, baskets
Shelves for filling cabinets are used for storing bed linen - it is better to use the upper elements for this purpose, since such things will not be needed every day. The space under the ceiling is suitable for storing boxes of shoes, bags and suitcases. Clothes that stretch on hangers over time are also best stored on shelves. Household appliances, such as a vacuum cleaner, are placed on the lower compartments. The minimum number of shelves in a closet is 6 pieces, since they additionally serve as stiffening ribs for the structure.
Boxes and baskets are designed for storing underwear, hosiery. There are also small things here - handkerchiefs, small towels. The minimum quantity for filling a wardrobe is: baskets - from 1 piece, drawers - from 2. Such functional elements are not considered mandatory and are planned according to the customer’s preference. Optimal sizes for basic parts:
- Shelves: width - at least 40 cm, better - 60, height - from 30 cm between elements.
- Drawers: width - at least 30 cm, preferably 40, drawer height - from 15 cm.
- Baskets: width - minimum 25 cm, optimal - 40. Basket height - from 20 cm.
For different groups of things, certain elements are provided with sizes suitable for them. For example, if bed linen will be stored on a shelf, it is more advisable to make its height at least 60 cm. If the wardrobe is used by a child, the dimensions are still preferable to large ones (for the future).
Crossbars
Such functional details are used for storing clothes on hangers. The arrangement of crossbars at different levels helps ensure convenient organization of the internal space. They are intended to accommodate:
- dresses;
- shirts;
- T-shirts;
- blouses;
- outerwear;
- trousers
Cross rod
Longitudinal
The pantograph
rod comes in round and oval shapes; the second option is the most preferable, as it does not deform during use. The minimum length depends on the width of the compartment, the optimal one is 150 cm. If you make a longer pipe, it will have to be reinforced. A separate group includes pantographs - retractable devices for clothing. They are used for compact storage of things on hangers.
You cannot make the bar long if you plan to place outerwear on it: under the weight of heavy things it can bend and become deformed.
The minimum number of crossbars in a cabinet is 1 piece, since the bar is additionally used as reinforcement between the furniture's upright supports. The internal crossbar can be positioned longitudinally or transversely. The first option is suitable for cabinets with a depth of at least 550 mm, the second - with a shallow depth. The mounting height depends on the type of items. For long outerwear, a space of 175 cm is required, for jackets - from 100 cm, for shirts - from 90 cm, for T-shirts - from 70 cm.
Features of sliding systems for sliding wardrobes, their varieties
Tools and accessories for compact storage
In addition to the main elements that help plan the closet and its interior space, there are also auxiliary ones. These include trouser racks, shoe racks, tie storage devices, dividers, organizers and hooks. Options for filling these parts may vary.
| Element | Purpose | Dimensions | Minimum quantity in the cabinet, pcs. |
| Shoe maker | Rational placement of shoes | Height - up to 400 mm, depth - 230–520 mm | At least 3 |
| Trouser | Storing trousers ironed | Length – 450–600 mm, width – up to 350 mm, installation height – 1200–1300 mm | 1 or 2 |
| Tool for ties | Ties | 100 x 100 mm in the form of a retractable structure | 1 |
| Separators | Organizing laundry storage in drawers | Depending on the size of the shelf or drawer used | 1–2 |
| Organizers | Laundry storage | Single cell size 100 x 100 mm | 1 |
| Hooks | Bags, backpacks | Depends on further purpose | From 3 |
All of the listed examples of filling can be used to organize the internal space of a three-door cabinet. The design will just fit at least one part from the list.
Shoe maker
Trouser
Tie Tool Dividers Organizers
Hooks
Filling a corner wardrobe: features
Separately, it is worth disassembling the corner wardrobe. Nowadays there are different types of corner designs on the market: triangular themes, diagonal and many others.
Please note that when making a corner combination you will need to immediately think about comfortable access to the clothes that will be in the corner . To optimize your wardrobe, it is good to install several rods for hanging clothes right in the center. But the corners can be open so that you can place your accessories there, for example.
Of course, filling corner structures is a painstaking and difficult task, at least at the stage of designing an idea, but if you are careful and follow the advice of experts, you can get an original, and most importantly, functional wardrobe.
Special designs inside
As you know, in addition to a separate wardrobe, there are also interesting prefabricated structures that immediately include space for storing clothes, a separate niche for placing a desk, computer or TV. It is important to fill the entire space correctly - from top to bottom.
Another interesting solution would be to design an open structure, where one or more doors move in different directions, based on the needs of the owner. Such designs are considered very practical, so many people strive to create a wardrobe with sliding doors in their homes.
Design examples
Processed with VSCO with hb1 presetNote! IKEA tables in the interior: photo review of the best models from the IKEA catalog
Let's discuss this article together:
Click to cancel reply.
Summary
In conclusion, I would like to say that when creating a wardrobe in your apartment or house, you should not forget about comfort and practicality. This should be taken into account both when designing a wardrobe and when filling it. One of the main elements in planning a closet is, in fact, where the closet will be installed . For example, in the hallway, the section with outerwear and hats is of paramount importance.
But for the design in the bedroom it is worth providing more niches, shelves and drawers, because... a lot more clothes will be stored there.
If you follow the basic advice of experts, this will allow you to design a comfortable and convenient wardrobe with proper filling. Numerous photographs from the Internet can inspire you to come up with interesting and, most importantly, rational ideas. They will help you come up with your own individual design for arranging the room.
Required minimum and extended functionality
The necessary elements should be in every wardrobe, even if its size is minimal compared to the standard model. Basic components for the interior space must be present in the following quantities:
- minimum 6 shelves;
- at least 1 crossbar;
- 1 compartment on top and bottom.
Tips for choosing a three-door wardrobe, placement features
In compact cabinets up to 1200 mm wide, this functionality will be sufficient. For medium-sized models, there are other ideas. This cabinet is equipped with 8 shelves, 2 crossbars, 3 drawers, compartments with dividers at the top and bottom. The dimensions of the internal elements vary depending on the width and depth of the piece of furniture. If it is a narrow cabinet (45 cm), it is better to install crossbars or pantographs inside.
For large furniture with 3 or 4 doors, the number of elements increases. A minimum of 10 shelves 40 cm wide, 4 crossbars, 4 or 5 drawers, pull-out baskets, and shoe racks are required. There are options for equipping with additional furniture - a compartment with a TV, where equipment is installed in the center of the closet instead of things, as well as a compartment with a chest of drawers. In this design, the chest of drawers is located in the center of the model or in one of its parts, and it is combined with sliding doors.
