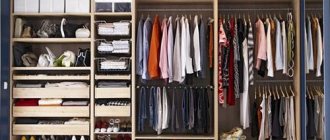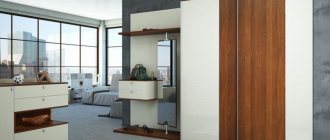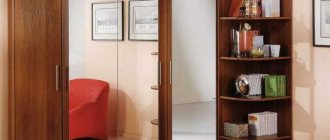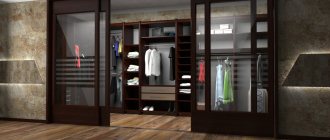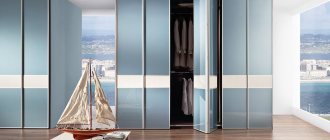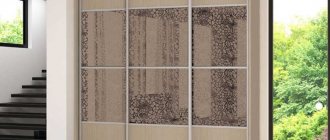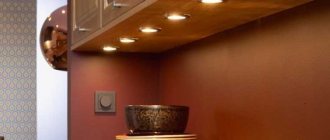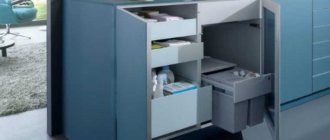home
/Our work /Wardrobe rooms creates custom-made wardrobes and dressing rooms from laminated chipboard and MDF. From us you can order straight and corner models, with hinged and sliding doors. We will help you equip a dressing room in a separate room, and we will also arrange it in a niche, directly in the hallway or in the bedroom.
Bestsellers (classic, MDF)
WxLxHxD 3*3*2.3m*0.5m
WxHxD 3.2*2.3*0.5 m
WxLxHxD 2*2*2.5*0.52 m
WxLxHxD 3.5*1.5*2.3*0.6 m Bestsellers (standard, laminated chipboard)
WxD: 1.5*1.5 m HxD: 2.1*0.4 m RUB 23,000
WxD: 1*1.6 m HxD: 2.1*0.4 m RUB 24,500 In order to create a dressing room that will look harmonious in your interior, we use an individual approach. This means that from us you can order a dressing room of a certain configuration, as well as internal contents. The features of the furniture depend solely on the needs and wishes of the buyer.
Measurer's visit
Our specialist will come to your home any day of the week and take all the necessary measurements, advise you and create a sketch of the furniture.
Guarantee
Confirmation of the highest quality of our furniture is a five-year guarantee, which applies to all our products.
Design Features
The design feature of the furniture is sliding doors. There are free-standing models and wardrobes that can be built into a niche or wall recess. Advantages of furniture with sliding doors:
- Practicality. In addition to saving space, floor-to-ceiling wardrobes allow you to rationally use all space.
- Capacity. Placing shelves, rods and drawers at different heights optimizes the storage layout.
- Variety of applications. The wardrobe can accommodate not only clothes, it can also be used to store household appliances, toys, and books.
- Versatility. A dressing room with a sliding door can be located in the narrowest room or corridor.
- Space management. Furniture can successfully serve as a wall, dividing the room into zones. There are options in which one of the doors acts as a passage to the adjacent room.
The disadvantages of modular (free-standing) wardrobes include the need to subtract the gaps between the walls of the wardrobe and the room from the usable volume. The built-in version does not have these disadvantages, but it cannot be moved, which is not always convenient. Wardrobes with sliding doors are suitable for almost any room: bedroom, living room, office. In the corridor or hall they act as a place to store outerwear, shoes, hats, and umbrellas. In addition to its main purpose, a children's wardrobe can be used to place toys, books, and sports equipment.
Mirrored sliding doors visually expand the space. A combination of unusual shapes and colors will help create a unique design.
Practicality
Capacity
Variety of Applications
Versatility Space management
Design and construction of a dressing room
When they talk about the design of a dressing room, they mean its design - the arrangement of shelves, compartments, and internal fittings.
Conventionally, the dressing room is divided into 4 functional zones. The first is intended for long outerwear. It contains a barbell at a distance of 1.5 meters from the floor. The depth of the side partitions to which it is attached must be at least 0.5 meters.
For short clothes there is an area with a bar of about 1 meter. At the top there are niches for hats and accessories, at the bottom there is an area for shoes. If desired, the dressing room can be equipped with other compartments - a place to store things for sports, hobbies, recreation, fishing.
Rational, carefully thought out internal content will ensure the aesthetics and ease of use of the dressing room.
The appearance of the dressing room is also determined by the correctly selected finishes. To visually expand the room, preference should be given to light color options. For the manufacture of furniture - shelves, facades - the use of dark colors is allowed, but it is still recommended to make the walls light.
Lighting plays an important role in the design of a dressing room. For ease of use, it is made multi-level: general lighting is provided in the center, and shelves and compartments are illuminated in spots.
Main varieties
The difference between the designs of sliding wardrobes is their mobility. There are modular and built-in options. A cabinet wardrobe is a separate piece of furniture. It is easy to move it to any place. A modular wardrobe consists of sidewalls, a back wall, facades, a floor and a ceiling, creating a body. The interior space is occupied by shelves, drawers, and partitions. This wardrobe is perfect for a bedroom or living room.
The door fastening system differs in the method of installing the mechanisms:
- moving the rollers along the lower guides;
- top-hung design.
There are models with a door frame made of steel or aluminum, which adds strength to the door. For wardrobes made of solid wood, such a frame may not be used: the rollers are attached directly to the door leaf.
Cabinet furniture looks good in the hallway and living room. Its main advantages:
- mobility, which is especially important during major renovations or renovations of room design;
- the ability to experiment with shape and size;
- side and rear walls protect the wall finishing from rapid wear;
- a housing with well-fitted doors reduces the entry of dust and dirt.
Built-in wardrobes, as a rule, do not have separate elements: walls, bottom, ceiling. They are built into niches, openings, corners, mainly in hallways, balconies, and living rooms. Advantages of a built-in wardrobe:
- the ability to rationally use the entire room;
- useful volume increases due to the absence of individual elements;
- the ability to disguise flaws and unevenness in the room;
- the absence of unnecessary details on the facade (plinths, partitions) leaves only movable doors visible, which gives scope for interesting design solutions.
How to arrange a dressing room in the bedroom, ideas and advice from designers
The disadvantages of a built-in wardrobe include its high cost. It would seem that a smaller number of parts should be cheaper, but the lion's share of the amount comes from paying for the work of fitting the furniture. Craftsmen need to take into account all the features of the room, slope or uneven surfaces. For smooth and silent operation of sliding wardrobe doors, it is necessary that the guides be absolutely horizontal, which is not always possible when the floor is curved or tilted.
Difficulties in fitting a built-in wardrobe cause an increase in installation time. Such furniture requires a more careful approach to preparing surfaces during repairs.
Hull
Modular
Built-in
How to approach the process?
Choosing a cabinet that meets the requirements and observing many factors related to the dressing room will help you rationally equip your storage space.
So, for example, to create the right environment in it, you should take into account:
- room dimensions;
- room layout.
To fill your closet with the right number of auxiliary gadgets, you need to take it into account:
- capacity;
- depth;
- dimensions;
- configuration
It is customary to allocate a separate room for a dressing room with the expectation that it will not be moved to another room.
With cabinets, the situation is different: if they are not built-in systems, they can be moved to any point in the home.
The built-in wardrobe differs from the standard variation in its ergonomics, and its appearance inside can be appreciated in the following photos.
Classification by shape
Designers do not stop at the classic rectangular shape of furniture. There are completely unexpected and spectacular models. Each of them can both decorate the interior and clutter up the room. Features of various forms of furniture:
- Rectangular shape. It is a classic, suitable for rooms of various sizes and styles. The design of the facades (color scheme, interesting texture, mirrored doors) will add originality to the wardrobe.
- Corner models. The best option for easily creating voluminous storage space in a small space. The corner design of the furniture allows you to use unused areas of the room. Its disadvantage is its high cost. The complexity of manufacturing makes such furniture a little more expensive than a classic rectangular wardrobe.
- Radial. Such wardrobes include all varieties with curved elements. They can be curved or concave, asymmetrical, combined. In terms of practicality and spaciousness, the products differ little from other options, but with their help they create unique, spectacular interiors. The main disadvantage of such furniture is its high cost, since each time the parts are made to order.
Any of the shapes can be fit into the chosen interior design style, since color and texture are more important when creating a design. A simple rectangular wardrobe will decorate a living room, office, bedroom in a classic or modern urban style. Mirror doors will fit into hi-tech or minimalism, rattan will suit rustic interiors.
Rectangular
Angular
Radius curved
Concave
Asymmetric
Combined
Advantages of organizing a dressing room in the bedroom
In the traditional sense, a dressing room is a separate room adjacent to the bedroom and the entrance from it. It is used for storing clothes, so it requires a thoughtful approach to organizing space and choosing content. With sufficient space, it can combine two functions: dressing room and boudoir. There are different ways to divide a bedroom into two rooms: using a screen, sliding or plasterboard partition, and if the bedroom area is small, you will have to limit yourself to a built-in or cabinet wardrobe.
Dressing room in a niche
The advantages of a dressing room in the bedroom include the following:
- Organization of storage of items taking into account the manufacturer's requirements.
- A neatly designed entrance to the dressing room will not attract attention, so the emphasis can be placed on the interior of the bedroom, which will be perceived as spacious and bright.
- The opportunity to abandon unnecessary, bulky furniture: chests of drawers, wardrobes.
- Modern wardrobes are made taking into account the planning features of the room - they can be built into a niche, corner, or installed on the wall with the head of the bed.
- The ability to organize storage of seasonal items, freeing up space in the hallway.
- Possibility to organize personal space for changing clothes and performing cosmetic procedures.
Note! A dressing room can be organized in a room of any size.
Radius wardrobe
Manufacturing materials
Traditionally it is believed that natural wood is the best choice for making furniture. And this is true if we consider this material from a decorative point of view. A wardrobe made of solid wood has a luxurious, majestic appearance and can decorate any room. But there are a number of nuances that make you think about the practicality of solid wood furniture.
- Certain types of wood can withstand high humidity, but they are very expensive. Most varieties quickly begin to rot under such conditions of additional coating.
- As temperature and humidity change, wood can expand or contract. As a result, the wardrobe becomes deformed, cracks, and the doors stop closing smoothly and silently.
- Insects can damage almost any type of wood. It is quite difficult to notice and remove pests in a timely manner.
It is much more practical to use other materials for the wardrobe:
- MDF. This is a medium-density fiberboard that is as strong and durable as natural wood. At the same time, it is not afraid of humidity and pests, does not deform, and is easy to process.
- Laminated fibreboard. Uncoated wood panels are practically not used for the manufacture of sliding wardrobes. Such sheets are more durable, moisture resistant, can be painted in various colors, and can be given the texture of any material.
- Steel, aluminum. These metals are used to make guide strips for sliding wardrobe doors. Steel is stronger, but it is more expensive and much heavier than aluminum.
- Glass. Designers use transparent, matte, colored, tinted fabric. There are panels with patterns, ornaments, textures, and imitation mosaics. The most durable, but also the most expensive, is triplex - a variant of two glasses glued together.
- Lakobel. This is a type of colored glass, painted on one side. The product is coated with special compounds to protect against mechanical damage, which increases the service life of the wardrobe.
- Plastic. The acrylic type is very durable and lightweight. With its help you can create any panel configuration.
- Metal for finishing. Typically, either panel frames or entire stainless steel elements are used. A reliable and durable option, but not suitable for every style.
Features of choosing filling for cabinets and dressing rooms, recommendations
Designers offer a new original option - a wardrobe trimmed with fabric or leather. This is quite an expensive pleasure. For a budget option, these materials can be replaced with vinyl stickers with imitation of genuine leather or fabric covering.
Natural wood
MDF
Laminated fiberboard
Steel, aluminum
Glass
Lakobel
Plastic
Leather
Textile
Types of built-in furniture
The following types of built-in wardrobes are produced:
- Wardrobes.
- Wardrobes.
- Wardrobe cabinets.
The most effective cabinets for a walk-in closet are the built-in type, since with the same occupied space they have greater capacity than cabinets of other designs.
Internal organization
The arrangement of shelves and rods of a sliding wardrobe depends on its purpose, but there are certain rules for any internal device. The wardrobe space is conventionally divided into three parts:
- Upper compartment. These shelves are used to store seasonal or little-used items. Boxes with shoes or neatly folded clothes will fit on the shelves; for jackets and coats, a pantograph - a movable bar - will be equipped in the upper tier.
- Middle part. Things of permanent use are placed here. The filling may consist of just rods for hanging clothes or a combination of shelves.
- Lower third. Traditionally, shoes are stored underneath, but a wardrobe allows you to store household appliances or some household items. For shoes and boots, shelves are built in several tiers. For a vacuum cleaner, bags, suitcases or ironing board, leave free space at the bottom of the cabinet.
The minimum recommended dimensions of the section for outerwear are 80 x 140 cm. The maximum height of the bar attachment depends on the height of the user - the person must be able to freely reach the hangers with things. The minimum standard width of shelves for bed linen and towels is 40 cm, height is about 60 cm. The optimal height of structures for clothes is 45 cm.
Shelves in a wardrobe can be placed on the side of the central compartment for outerwear or in the center, using them to divide the space. If you plan to put cosmetics, jewelry and other small items in your wardrobe, you should have separate small drawers for them. The recommended depth of the drawers is 15-30 cm.
There are no strict rules for the internal structure of a wardrobe. The location of storage locations depends on the purpose and content of the wardrobe, the quantity and type of clothing.
Designing the space inside
A dressing room or closet allows you to keep things in one place and in order. So start planning your cabinet storage project with what exactly needs to be stored there.
- Organize items by type into separate piles.
- Measure the thickness of each type of unit as you plan to store it. It is important to measure the width, length and height of the item.
- Count the number of things in each pile.
- Determine the required width, height and depth of the cabinet modules. For example, for 40 blouses, each of which, when folded, occupies an area of 30 x 30 cm and 3 cm in height, a shelf 60 x 60 cm with a height of 40 cm is enough. And there will be 10 cm left so that you can reach the farthest stack with your hand. By the way, the classic shelf depth varies from 30 to 60 cm.
You may be interested in: How to choose a dressing room design: what to pay attention to in order to do it tastefully and fit into the style
Do not forget to leave at least 50 cm of depth so that it is convenient to choose clothes and get dressed inside with the compartment doors closed.
Provide one or more rods for long items - dresses, raincoats. Make sure that they will not lie on the floor of the module so that they do not have to be ironed again.
Arrange the modules in a practical and familiar way: shoes - at foot level, hats - at head level, everyday items - in the most accessible places. Designate distant shelves for long-term storage. Provide a separate section for accessories, as in the photo.
In limited space in wardrobes, in addition to classic shelves and rods, we recommend rail mechanisms. They don't take up much space, but with their help you can make clothes more accessible. Choose quality cabinet hardware to avoid paying twice. Don't neglect the opportunity to add movable furniture, such as a space with a small bench.
Don't forget to plan your lighting! You will need main light and spotlights on the shelves. It is important that every corner is visible.
Product design
Fully mirrored sliding wardrobe panels are a little outdated, but almost a win-win option. Reflective surfaces will visually expand a narrow corridor and add light and space to the living room, office, or nursery. Smooth glass or a mirror without a pattern is an excellent option for rooms in the style of hi-tech or minimalism, urban classics. In combination with white or light wood, they will perfectly complement the Scandinavian style.
Advantages and disadvantages of mesh wardrobe systems, their features
Stainless steel is durable and decorative, but this material is not suitable for every style. High-tech, loft, eclecticism can withstand the presence of large metal panels, but for the rest it is advisable to combine it with other elements. Wardrobe furniture looks interesting with a combination of mirrors of different shades, stained glass inserts in wooden frames, a combination of shiny cold steel and warm wood.
Vinyl stickers are a quick and cheap way to update boring furniture or make your closet unique. They can imitate the texture of any material, depict ancient masonry or shabby wood. Photos, landscapes, and ornaments are often printed on them. An excellent option for a nursery is furniture fronts decorated with funny drawings with your favorite fairy tale and cartoon characters. As the child grows, the stickers can be changed, thereby changing the design of the entire room. An interesting option for the living room is prints on the front of the wardrobe with reproductions of paintings or family photos framed by baguette frames.
High tech
Minimalism
Classic
Loft
Eclecticism
Internal cabinet areas
The lower area is traditionally used for storing shoes, and rarely for other purposes. Its height allows you to easily place winter women's shoes in this compartment. There are often additional compartments and shelves, and the entire shoe compartment is closed with separate doors.
The middle zone, up to 170 cm high, is intended for storing wearable clothing, including underwear. There is a built-in rod for hanging hangers.
There are often pull-out drawers and shelves. Drawers with transparent walls allow you to quickly navigate the closet and find the item you need.
The top compartment of the closet is most often used to store hats, caps and other headwear. For ease of use, the depth of the upper compartment should not be significant.
Posting rules
One of the basic rules when choosing a location for a wardrobe is the practical use of space. The ideal option is one in which the wardrobe takes up no more than 8-10% of the total area of the room. There are several arrangement options:
- Along the wall. The most common linear placement. It is universal and suitable for any style. In narrow rooms or a corridor, preferably along a long wall, you should install a wardrobe of small depth, but with a height up to the ceiling. With a rectangular layout, such a wardrobe is placed along the shortest wall, which visually masks the furniture and blurs the boundaries of the room.
- Angular. This wardrobe is practical; it will fit even in the smallest room. Externally, the furniture does not look bulky, but has a large capacity.
- Partition. Double-sided wardrobes divide the room into two rooms without any renovation. Such furniture options are especially in demand in small apartments. The cabinet can be opened from both sides, which makes it very convenient to use.
- U-shaped placement. This is a variant of a linear arrangement in which the wardrobe frames the doorway. There are compartments for storing things on the sides and top of the door. The design of the door leaf is closer to the design of the furniture.
If the wardrobe is planned to be placed parallel to the wall, it should occupy as much of its area as possible in order to merge with the boundaries of the furniture.
In small rooms, it is advisable to place the wardrobe as far as possible from the window, for example, in a corner or along a side wall. Small cabinet furniture should not be placed along the long side of the room - the wardrobe will attract more attention and will look out of place and clutter the room. To make the product last longer, you should not place it next to a battery: the wood boards will dry out and delaminate.
Internal filling of corner wardrobes
Since most often a dressing room is designed as part of a bedroom or hallway, choosing a corner configuration would be appropriate.
This option will be a beneficial solution for a room in which there is at least one corner free from furniture.
The filling for such wardrobe rooms should be designed for convenient use of the entire structure. The corridor variation must have:
- hooks for bags and umbrellas;
- shelves or drawers for shoes;
- bar for outerwear.
The standard crossbar can be replaced by a more convenient device, distinguished by its mobility - a pantograph.
It has the following characteristics:
- makes access to things free;
- allows you to sort clothes by season;
- saves space;
- makes it easier to find the necessary wardrobe items.
A corner wardrobe is a suitable solution for creating an ergonomic space, and the features of this furniture and its contents can be seen in the photo.
The location of a corner furnished storage for things in the bedroom will not only save space for the bed and other interior elements, but will also perform at least several more functions, such as:
- the main one - the placement of clothes and household items of regular use - is realized thanks to all kinds of shelves and drawers.
- additional - occurs if the closet is equipped with a mirror, thanks to which the owners can comfortably put themselves in order.
- auxiliary - carried out if an ironing board is built into the cabinet. Thus, the furniture turns into an ironing space.
Selection of materials and storage system designs
Filling a dressing room or closet requires the presence of a variety of storage systems. They are made from various materials with certain advantages and disadvantages. The following types of storage system designs are distinguished:
- Corpus. A classic for filling the interior space. It is represented by the presence of a wide range of elements - shelves, drawers, racks, partitions, which are connected to each other with fasteners. The material used is wood or MDF panels, chipboard. This provides a unique opportunity to experiment with colors, creating any of the existing interior designs. Sizes can also be customized. However, when choosing chipboard, you should check the certificates confirming the absence of substances harmful to human health.
- Mesh. Another name is cellular storage system. The structure is made of wood or metal. It is based on vertical guide rails with special holes for fastening. Mesh shelves, baskets and rods made of metal are fixed on them as necessary. The main advantage is mobility. At any time, you can replace an unnecessary element with a more suitable one without disturbing the entire structure. The disadvantage is the fixed sizes.
- Modular. Assumes the presence of separate modules with walls, floor and ceiling. For the specific dimensions of the cabinets, the required set of suitable modules is selected, from which the structure is made up. To create it, MDF or chipboard is used. The disadvantage is the rather impressive mass and the inability to adjust the width.
- Built-in. Characterized by the use of existing walls as a basis for attaching storage elements. The filling of cabinets can be made of both metal and wood. The main advantages are reasonable cost and reliability of the design. The disadvantage is the impossibility of changing individual elements without violating the overall integrity.
Layout of small wardrobe rooms, design, arrangement
Each of the presented systems has both pros and cons. You should choose a specific option based on the features of the cabinet and its contents. For temporary storage of things, it is recommended to give preference to mobile options.
Built-in
Hull
Modular
Mesh
Types of wardrobes
If allocating a separate room for things is an unaffordable luxury in your case, you can order a built-in wardrobe. Usually it is located in a niche in the wall and holds a large number of things. The built-in wardrobe looks much more compact because it is in the same plane with the walls, blending smoothly into the interior.
The advantage of this option is that the cabinet will be manufactured according to your dimensions. And you can come up with its contents in the form of shelves, drawers and rods yourself, unlike ready-made store-bought options.
If such a closet is located in the bedroom, it can be hung with curtains that match the rest of the room’s textiles. This design solution will add warmth and comfort to the bedroom.
You can make a wardrobe by contacting a specialized company for the manufacture of custom-made furniture. Specialists will take measurements, discuss all the details with you and select the appropriate design and color scheme.
A sliding wardrobe with large capacity also makes it possible to solve the problem of storing an impressive amount of clothes and shoes. It is an excellent replacement for a dressing room for people with low incomes.
Such a cabinet takes up less space than a regular one due to sliding doors that do not interfere with the passage and do not touch objects located next to the cabinet when opening. Therefore, it makes sense to purchase a wardrobe for small apartments. Sliding wardrobes are also made to order according to individual sizes.
Many people install a wardrobe in the hallway, leaving free space in the remaining rooms. This is a completely rational solution for a family of several people with children. After all, everyone also needs a separate bed, and then where can one find a suitable place for a closet? It's in the hallway.
To functionally use more space, a corner cabinet up to the ceiling is often installed in the hallway. Due to its depth and height, it is convenient to store not only clothes, but also bulky items, such as winter blankets or suitcases, which can be placed on the upper shelves.
In some apartments there is a very small narrow corridor, in which there is absolutely not enough space for any furniture. In this case, you have to install wardrobes in the bedroom. They can be used as a designer by placing them on both sides of a window opening or bed.
It is necessary that they be made in the same design and support the overall style of the room. Open decorative shelves for accessories, lamps and cute trinkets will add coziness to the bedroom and further decorate the closet. The bedroom is a convenient place to store bedding, linen and household items. If you place a closet along the entire wall, it can replace a full-fledged dressing room.
Varieties
Furniture manufacturers offer a wide variety of products, among which you can choose the best option based on personal preferences and the general style of the room:
- cabinet - a free-standing wardrobe takes up a lot of free space, but at the same time has a certain mobility. If desired, the furniture can be rearranged to any convenient place;
- built-in - systems of this type significantly save useful space. Cabinets are installed in architectural niches or along one of the walls. It is better to entrust the creation of a design to a specialist who has some experience in this field;
- modular - an ideal solution for arranging a small space. The dressing room has a convenient design consisting of several modules. Upper or lower cabinets can be used as an independent piece of furniture.
Sliding wardrobes for the hallway are an ideal container for storing outer or seasonal clothing, shoes, umbrellas, hats, and accessories. All internal contents are securely hidden behind the compartment door. The big advantage of the model is the spectacular mirror facade.
In the bedroom, a dressing room will allow you to get rid of bulky furniture. Capacious storage systems can replace a chest of drawers, a pencil case, a wardrobe or bedside tables. The photo shows stylish doors decorated with sandblasting, bright lacobel, and original stained glass.
A wardrobe is used as a reliable storage system, but at the same time it must fit organically into the overall interior style.
Unusual bedrooms decorated in Japanese style have become especially popular. The original Japanese culture is characterized by rigor and laconic forms; the surfaces of the facade are painted white, black or red. To add national color to the furniture, you can decorate the hinged fabrics with Japanese hieroglyphs and the most delicate sakura flowers. In a teenager's room you can put cabinets with realistic photo printing in a fantasy style. In modern, loft or high-tech styles, wardrobes with glossy or metallic fabrics would be an ideal option.
Hull
Built-in
Modular
Forms
A spacious dressing room can take various forms:
- straight;
- angular;
- radius.
Straight
Radial
Angular
Straight is the most popular type of sliding wardrobes. The furniture is ideal for furnishing a bedroom, hallway or children's room. The façade surfaces are decorated in a modern or classic style. If you place a piece of furniture along a short wall, you can visually reduce the narrow, elongated space.
Often, after arranging furniture in a small hallway or living room, only a corner remains free and it is impossible to place standard furniture there. In this case, a convenient corner configuration will allow you to make maximum use of the free space. A corner cabinet can be: l-shaped, triangular or trapezoidal.
The furniture has an interesting concave, convex, oval or asymmetrical shape. Sliding wardrobes with an interesting wavy door shape are endowed with a large internal volume. As you can see in the photo, comfortable furniture has an original design and is capable of changing and decorating a monotonous design beyond recognition.
When choosing a wardrobe, the easiest way is to determine the height of the furniture. As a rule, the body of the product is made to the very ceiling or a few centimeters lower. In small rooms it is better to install a narrow and tall structure. Vertical solid lines will help to visually “stretch” the room and free up useful space.
If the apartment has high ceilings and the closet takes up all the space, then it will be difficult to use the upper shelves. In this case, experts advise using a pantograph. A special mechanical or electric rod can be lowered or raised smoothly. A modern device will allow you to rationally use the entire internal space of the cabinet. The remaining dimensions of the cabinet depend on the available free space and the purpose of the room.
If the model has a triangular cross-section, then the minimum length of the sides varies within 120 cm. Otherwise, the internal shelves will have small capacity.
A rationally equipped dressing room for a children's room will help the baby learn to independently clean up and maintain order in his room. But in this case it is necessary to properly arrange the internal space. It is difficult for small children to reach a shelf located above their height; in this case, you should take care of a modern storage system. The best option for arranging a children's room would be spacious baskets or plastic containers in which you can store toys, seasonal wardrobe items, holiday or everyday items.
