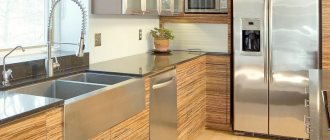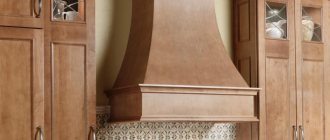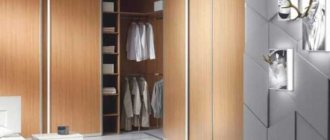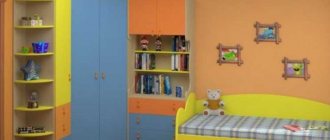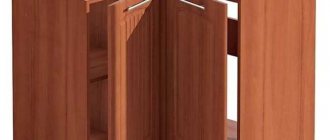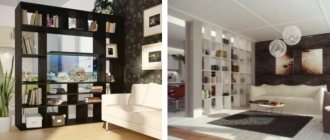80471
Gone are the days when our kitchens had regular sinks for washing dishes. Now everyone has comfortable sinks that are selected and fit into the design of their kitchen furniture. It is important to take into account the organization of space under the sink; a properly selected cabinet for the kitchen sink and its internal contents will help here. In addition, this important detail of the set must be of a reliable, reinforced design, capable of holding any sink (even a very heavy one, because they are made of different materials). When choosing, you need to pay close attention to detail, since a cabinet can become not only a necessary place for arranging and storing various household small things, but also an interesting, stylish piece of kitchen interior.
Advantages and disadvantages of a corner sink cabinet
By deciding on a corner sink and cabinet, you get several advantages:
- Significant space savings: with proper installation, you can use literally every centimeter rationally. At the same time, you will not lose in design: the appearance of such a design can be stylish and original. You will not lose out on the ease of use of the design.
- High degree of functionality. Due to its ergonomics, in such a cabinet you can easily place all the things you need in your household.
- Increased practicality and high level of comfort. This is especially true for L-shaped models. In this case, you can easily find all the necessary items, since the visibility range will increase. This is achieved due to the fact that the inside of the drawer is better visible when the door is opened. If you choose a trapezoidal model, then it will ideally accommodate rotating “cars”. In this case, if you pull the handle, several boxes will “come out” to you at once.
- Availability of modern storage systems that allow for the most convenient arrangement of equipment, household chemicals, etc.
Compact kitchen decorated in beige tones
Country style kitchen with corner sink and cabinet
Freestanding kitchen corner with sloping corner cabinet under the sink
Having considered the advantages of corner structures, one cannot help but note their disadvantages. Among which it should be highlighted that a narrow corner cabinet can only accommodate a small trash container. This is inconvenient for a large family. In addition, such structures are considered less reliable than straight cabinets. Such models are more susceptible to breakage. Another disadvantage is the higher price.
Knowing all the pros and cons of corner structures, you can make the right choice.
Types of corner tables for sinks
There are two main types - rectangular and trapezoidal. They can differ from each other in appearance, design, type of sink (number of sinks, material of manufacture, installation method) and ease of use.
- Rectangular models. Externally, it is a floor cabinet, the side edges of which are adjacent to wall modules. The pairing of the side elements occurs at an angle repeating the junction of the walls (90°). The most common and easy to manufacture option, however, it is somewhat deprived of internal space, which affects functionality and is not always convenient to use. Access to the internal contents is possible either through one (the opposite side is made blind in this case) or through two adjacent doors. If there is only one door, it becomes difficult to access objects located in the adjacent part, but if there are two of them, then it will not be possible to open both at once in a normal way. One of the most successful solutions in such cases is to install a double door. In fact, these are the same two doors, only connected to each other by canopies.
It is better to make double doors in a classic corner wardrobe - Trapezoidal wardrobe . A large pentagonal-shaped cabinet, the front part of which has a beveled edge that overlaps the rectangular junction of the side modules. Such solutions are characterized by greater capacity and provide convenient access to the internal contents. However, trapezoidal washing tables are more expensive, take up more space and look somewhat cumbersome in small kitchens. In addition, convenient access is only possible to objects located in close proximity to the front of the bedside table. It is very difficult to get to its far corners through a 45 cm wide door.
Either a mortise or overhead sink with one or two sinks and additional space for drying dishes can be installed on top of the base. The most common material used for manufacturing is stainless steel. Nowadays, mortise metal models are available and popular; they are quite spacious, strong and durable. Overhead stainless steel options are used extremely rarely, which cannot be said about monolithic solutions made of artificial stone.
Corner cabinet options
When considering the option of a corner cabinet, you should choose between its two main varieties:
- with right angle;
- with a beveled corner.
A cabinet with a right angle basically has two doors. And recently, so-called double cabinets have become increasingly popular. Upon closer inspection, you might think that these are two separate cabinets. But when the structure is pulled out, it turns out to be a spacious storage area for various small items.
Roll-out systems have recently become increasingly popular. Their mechanism allows an entire system of drawers and shelves to “roll out” when the door is opened.
A cabinet with a beveled corner is considered even more practical. However, many may not like its overly massive appearance. Since reaching its remote corners is problematic, it is necessary to choose the right filling. Modern housewives are increasingly choosing a “carousel”, which can accommodate a large number of household items.
Varieties
The most popular and sought-after type of cabinet is L-shaped and U-shaped furniture. They consist of two rectangular cabinets, which are perpendicular to each other. They are affordable and easy to manufacture. However, they are inconvenient to use due to low functionality and small capacity.
Corner kitchen sinks come in several types.
Another type of kitchen cabinet is trapezoidal. On the contrary, it has more useful functions and has an increased volume. Such criteria raise the price several times.
The third type is a cabinet with beveled corners. It looks more aesthetically pleasing and has a large interior space.
Important! The main requirement for a cabinet is the ability to place a sink in it and also do not forget about the combination with the interior.
The most useful feature of a corner sink is that it provides a large storage area for various kitchen utensils.
Options for using a cabinet under the sink
The angular location of the cabinet may be somewhat inconvenient, however, there are many options for the functional use of such a model. In most cases, the corner cabinet under the kitchen sink (photo) is used to store a trash can. It's clear and practical.
However, recently, due to the growing general concern about environmental problems, special containers with compartments for storing different types of waste - paper, glass, organics - have become increasingly popular.
However, many families underestimate the capabilities of a corner cabinet. Instead of a trash can, you can store other necessary items there. So, this place is ideal for placing equipment. For example, useful techniques include:
- food waste grinder;
- water heater of modest size;
- water purification system.
The cabinet under the sink is also perfect for storing household chemicals - in this case they will always be at hand. This is especially true for those housewives who have placed a washing machine in the kitchen. In this case, powders and fabric softeners will ideally fit under the sink.
Roll-out elements are also very convenient to use, which significantly simplify life. Pay attention to the corner sink cabinet made by IKEA.
Small kitchen from IKEA in white with a small corner sink and a narrow cabinet underneath
Kitchen set made of natural wood looks very beautiful
Assembling a corner cabinet for a sink
Both types of bases consist of approximately the same set of parts; there are minor differences in their size, geometry and quantity.
- Bottom. A single element, which, depending on the type of cabinet, is either rectangular or trapezoidal.
- Sidewalls. Two panels that determine the height of the structure.
- Rear end. It is formed as a continuous sheet from the side of the communications supply. If communications will be supplied from both sides or it is planned to place a filter, counter, additional wiring in the underframe along the walls, then it is better to limit yourself to a vertical corner element (two laminated chipboard strips twisted together)
- Connections A distinction is made between front and rear connections, which are necessary to connect the structural parts on top so that the cabinet does not fall apart before installing the countertop.
- Doors. One or two, depending on the type of bedside table.
Assembly order:
- Attach both sides to the bottom.
- Install a corner piece or back wall.
- Fix the connections and turn the assembled frame over.
- Screw the legs to the bottom.
- Place the nightstand in a comfortable position and hang the door.
All that remains is to screw the countertop, cut in the sink, put the structure in place and connect it to the sides of the set.
Proper organization of space inside the cabinet
Basically, corner cabinets are used to save space. Therefore, it is important to observe the principle of ergonomics when organizing the space inside this structure.
Among the alternative options for using the “insides” of the cabinet are the following:
- storage of animal feed;
- storage of vegetables (especially potatoes);
- placement of large utensils.
All these things can be stored at the same time if you use the principle of ergonomics correctly. This is what special designs are designed for. All necessary things, for example, can be conveniently placed on open shelves located directly under the sink. You can beautifully arrange decorative dishes and fashionable designer items on it: candles, figurines, flowerpots, etc.
Pull-out storage containers in the cabinet under the sink
A trash can in the cabinet under the sink is a fairly common option.
A convenient modern place for storing small items are the pull-out compartments under the cabinet. Their presence will take your kitchen to the elite category.
Advice! The main thing when placing retractable elements is to focus on the location of building and communication systems.
This option has a significant advantage over analogues - the ergonomic organization of space inside the cabinet. What is achieved due to the absence of the need to climb headlong into a drawer in search of the necessary thing. In addition, this storage method is optimal for storing large items.
Convenient corner shelves for storing household chemicals in the cabinet under the sink
Which sink to choose?
If the work surface is a countertop made of laminated slabs, then it is more correct to use overhead sinks. There are also sinks that protrude beyond the surface of the top, so they look original and interesting.
It is best to buy a sink made from the same material as the cabinet. Then they will combine and complement each other.
The material and color of the cabinet and sink should match each other.
One of the best options is a sink made of natural stone. It will match the design of almost any model of corner cabinet, and will not cause any difficulties in washing and maintaining.
A stone sink is an excellent solution for any kitchen.
There are several basic shapes of sinks that will decorate any corner cabinet:
- Rectangular.
- Round.
- Straight.
- Corner.
There are 4 types of corner kitchen sinks.
Options for corner segments:
- A modern corner cabinet for a sink, which is combined with shelves and a countertop.
- Corner cabinet with a closed front and a rectangular sink. It has a large interior compartment where you can easily store kitchen utensils.
- An original corner cabinet with beveled corners. It is made in a round shape from natural wood, which makes it look stylish and simple at the same time.
Corner cabinet with beveled edges.
Cabinets with closed fronts
However, a more common option for storage is closed facades: in this case, you can place more necessary items, and in addition, you do not have to constantly maintain perfect order in the cabinet. In this case, you will avoid visual cluttering of the space.
It should be taken into account that it is advisable to dilute blank, monotonous chipboard facades with stained glass and decorative glass. This will significantly refresh the design and make it lighter. The main advantage of blind structures is their resistance to damage, as well as ease of maintenance.
So that everything fits
Despite all the ergonomic capabilities of corner cabinets, there is one way to organize your storage space even more optimally. To do this, we recommend making a custom-made cabinet. In this case, all the features of your kitchen and all your wishes will be taken into account. Of course, you can buy a suitable corner cabinet for the kitchen under the sink in the appropriate store, but in this case all the details will not be taken into account.
Contrasting light kitchen with a black countertop and a corner cabinet under the sink
Natural wood furniture will help emphasize the country style
To create the most harmonious background, you can use the following tricks:
- Install a hinged door at the top of the nightstand. This space is ideal for storing sponges, detergents and other household chemicals. These items are best placed in designated containers.
- Attach narrow shelves to the inside of the cabinet door. They will help you when storing small kitchen utensils that you need on a daily basis.
- Use miniature drawers that are hidden from view. They are suitable for placing kitchen towels and detergents.
Finally, a modern solution for the kitchen would be to use a combined cabinet. This design is suitable for convenient storage of items, cutlery and other small items. It uses both open and closed drawers. It is necessary to have a folding container, as well as various sections.
These tricks will also help to disguise various necessary items located inside the kitchen.
Manufacturing materials
Materials for the manufacture of any kitchen furniture must be resistant to moisture and mechanical damage. When choosing a cabinet for a sink, you need to pay attention to the general concept of the kitchen solution, colors, and materials from which other pieces of furniture are made. Since the decisive criterion for buyers is cost, manufacturers offer both expensive materials and fairly budget options:
- solid wood is the most expensive, durable material, but it has its drawbacks: it can swell from moisture and requires constant, very careful care;
- Laminated chipboard is one of the most budget-friendly options; it allows you to choose any color thanks to a wide and varied palette, the main thing is high-quality processing and the use of moisture-resistant boards;
- MDF is a high-quality, relatively inexpensive material made from wood chips, much denser than chipboard, holds fastenings well, does not contain harmful substances, is resistant to mechanical damage, scratches, does not allow moisture to pass through, and comes in a wide variety of colors;
- Chipboard is the cheapest material; a properly applied coating will make the furniture moisture resistant;
- metal, glass, and decorative elements are used in decoration.
Wood
Chipboard
MDF
All fastenings and fittings must be of good quality; cabinets under the sink are subject to heavy loads, since the sink itself is not attached to the wall, and can be made of quite heavy materials.
For the production of sinks the following is used:
- stainless steel is a popular material, strong, hygienic and durable; depending on the grade of steel and sheet thickness, you can choose an option in different price categories; Disadvantages: instability to mechanical damage, scratches, monotonous design;
- ceramics – the sink looks very stylish and can be easily cleaned with any detergent; it is made from earthenware or more expensive porcelain (both materials are resistant to high temperatures), may have a non-standard design, different shapes and textures; Although the sink can easily withstand heavy dishes, the main disadvantage of a ceramic bowl is its fragility; if the dishes are dropped, they get cracked;
- artificial stone - made from mineral chips (liquid stone) and acrylic, the most affordable option for making a kitchen cabinet with a custom-made sink, where there is a sink built into the countertop; The overhead or mortise bowl is somewhat economical in cost, the surface of the sink is durable with a slight roughness; Disadvantages include susceptibility to mechanical damage - scratches may remain on the surface even from abrasive detergents, dents from hot objects or boiling water, and the dark color fades in the sun.
Corner cabinet for kitchen sink: dimensions
Corner cabinets for the kitchen under the sink, as a rule, have dimensions of 900 mm by 900 mm. This cabinet is not only spacious, but also stable.
These dimensions are suitable for the following types of cabinets:
- Cabinet with side outer walls measuring 520 mm. The size of the internal walls is 450 mm. The bottom of the module is hexagonal. The frame does not have a back wall or shelves.
- Cabinet with side outer walls measuring 520 mm. The size of the internal walls is 838 and 854 mm. The bottom is pentagonal. The disadvantage of the model is that it is necessary to specially cut out a place for the water supply.
A modern corner cabinet for a kitchen sink can be purchased inexpensively in an online store. However, if you order individually, you will receive the design that is most suitable for your kitchen.
Drawings of corner cabinets under the sink
If the shape of the underframe is expected to be rectangular, the project is drawn up according to one of two drawings. Their main difference is in the design of the rear part. The drawing with one blank wall is relevant when supplying communications from the side.
Classic cabinet under the sink in the corner
A cut of approximately 150x250 mm is made in the side of the base, depending on the dimensions of the supplied pipes. With a greater depth of communications, it is better not to make the sidewall solid, but to assemble it from narrow panels.
To connect the pipes you need a saw
If there will be connections for the washing machine and dishwasher below, as well as additional accessories such as counters, filtration systems, grinders and filter systems, it is better to leave the base without blank back walls.
Corner module without rear walls is convenient for supplying communications
Trapezoid-shaped washing table
The back part for a trapezoidal bedside table is formed according to the same principle as for a rectangular one, otherwise the schematic drawing looks like this:
Drawings of a corner lower kitchen module in the form of a trapezoid
Such designs in small kitchens look overly voluminous. Rounded corners and concave doors soften the impression a little.
The concave facade visually reduces the size of the cabinet
To equip trapezoidal bases with a solid tabletop, a wide laminated chipboard is required, which is more expensive than conventional analogs with a width of 60 cm. To use a standard tabletop, a two-level surface with a superstructure is made.
In the case of a standard slab, an extension in the corner can be used
Expert opinion
Svetlana Kolesnikova
Designer
Ready-made pentagonal slabs designed for trapezoidal sinks are available in the Leroy Merlin retail chain, but the choice of sizes and colors is somewhat poorer than among conventional countertops. IKEA also offers ready-made corner solutions, among which there are quite interesting ones designed for radius doors.
