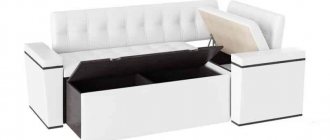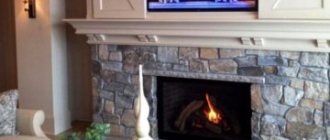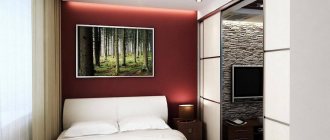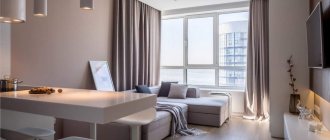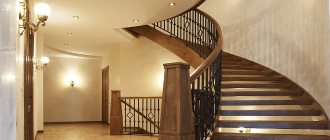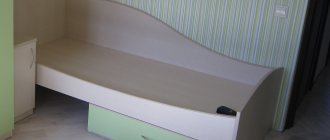When choosing what to put in a one-room apartment, they usually consider a sofa or bed. It is believed that the sofa takes up less space, and the one-room apartment will look more presentable than when a bed is preferred. But it is not so. If you correctly apply any scheme for dividing into zones in a room, you can very organically fit in any sleeping area.
What zoning gives:
- original designer interior;
- saving free space;
- rational distribution of things;
- comfort and convenience.
Zoning in the arrangement of houses and apartments has been used for a long time, thanks to which many ideas have appeared on how to fence off a bed in a one-room apartment. By identifying zones, you can not only change the appearance of your living space, but also make it more comfortable and functional.
How to separate the sleeping area in a one-room apartment
When one person lives in a room, it is often not so important for him where to put the bed in a one-room apartment. And when there are more residents, this issue becomes more acute, since everyone wants their sleep to take place in a calm environment. For families with children, it is very important to distribute furniture so that the child’s crib is located away from the TV viewing area. Owners of studio apartments are also often interested in dedicating a separate place for sleeping. Therefore, when arranging a home, using such a design move as zone separation can be very useful.
There are different techniques for separating a sleeping area. For this purpose, various partitions are built or part of the space is fenced off with the help of furniture and other things. Sometimes other tricks and design techniques are used. Next, we’ll look at what ideas there are to fence off a bed, with photos.
Niche
Sometimes the layout already includes a fairly large niche. This makes it possible to fence off the bed on three sides at once with capital partitions. But when it is not there, the recess is built independently. To do this, install plasterboard walls. To sign in, you often do the following:
- attach sliding doors;
- install a regular door;
- use a cornice on which curtains are hung.
If space allows, then bedside tables are also placed in niches or a mini-wardrobe is built. But when it is necessary to save more space for other areas, a niche is made exactly to fit the overall dimensions of a double bed. Inside there are sconces, small shelves, paintings, photographs.
If the bedroom is in the hallway: is this possible?
Of course, such a case is extremely rare. And, of course, you definitely won’t find anything like this in the middle of the hallway. But new apartments often have a very spacious hallway. And not everyone understands how to rationally use this space. So, if the hallway is really wide, you can divide it into two parts. This is done with a partition wall, more often with a plasterboard structure or glass sliding doors.
In a small apartment, a sleeping place can be stylishly separated from the corridor by a small plasterboard partition
Behind this wall there can be a small sofa. During the day it can be used as a secluded corner - there you can read, drink tea, chat with a friend. Well, at night the sofa can be an additional sleeping place. It is very convenient if the footage of the hallway is really large, and you want to use it somehow rationally. With a reasonable approach, it will not only be practical, but also very beautiful.
Partition
The rooms are divided into sectors using one partition. Its size and shape are chosen arbitrarily, based on personal wishes. Sometimes they build a blank wall or make a lightweight version in the form of a rack. It is usually installed on the longest wall and serves as a zone delimiter. On one side there is a bedroom, on the other side there is a living room or children's room. In this way, you can simply separate just one crib.
Each side is covered with different wallpaper. This method of separation in a one-room apartment allows you to combine completely different stylistic solutions. In this case, the design of each side differs significantly in:
- color scheme;
- style;
- functionality.
The partition itself can also serve as a separate decoration if it is repainted in a contrasting color or decorated in another way. If it has shelves, then it is convenient to use it as a bookcase or for arranging small decor.
An ordinary cabinet can serve as a delimiter if it is placed with its end against the wall. But in this case, it’s worth thinking about how to refine its back wall. It is often covered with posters or wallpaper.
An interesting design technique when the constructed wall does not reach the ceiling. The remaining gap will create a feeling of spaciousness. The same effect is achieved by building plasterboard racks of different heights. In the same way, a stepped system of shelving is created.
Some recommendations for arranging the entrance area
To maintain maximum free space, you need to think about everything down to the smallest detail.
For example, you shouldn’t install a bulky cabinet if it gets in the way. It is better to choose roomy furniture. An excellent option would be a soft hanger in the hallway.
The space can be visually expanded with the help of mirrors. The main condition here is no massive frames.
In small corridors, a minimalist style is the best option. Simple shapes and colors. Avoid overloading with parts. For example, upholstered furniture fits well into a small hallway.
It is better to keep the finishing in a light, monochromatic palette. Bright, saturated coatings quickly tire your eyes. They bring discomfort and visually reduce the space.
A large drawing on the walls does not look good at all, because they should be the background of the design concept. Look at various photos of upholstered furniture in the hallway, where the walls are made in different variations and everything will become clear.
Screen
The easiest way to hide a bed is to buy a screen. It happens that it is always present in the interior and serves as a permanent partition. You can purchase a ready-made model that matches the style and color scheme in the room, or you can make and decorate it yourself. The main advantage of such a partition is mobility. It can be removed, moved or replaced with another without any problems.
A screen will also be useful when there is a need to cut off the flow and brightness of light from the main lighting source and thereby darken the area where the child sleeps. They also sometimes fence off a children's sofa from the TV that is on.
The main features of Scandi style
The Scandinavian style is light, natural and simple - that’s why it’s so attractive. Scandinavians create a warm and cozy interior, and this is their prerogative, and luxury is a second question. If you decide to renovate and plan to use images of Scandinavian interiors in your home, you will have to adhere to some rules. True, following them is very interesting and pleasant.
The main feature of the Scandinavian style is the simplicity of room design
The main features of Scandi style:
- The dominance of white and its variations in the interior. Without rich color accents, white will be boring and mournful. Yellow, red and green shades are welcome, often accompanied by frosty white and deep blue.
- Materials should be as natural as possible. And these are, first of all, wood, real stones, metal, glass, leather, linen, ceramics. The warmth of nature is transferred to the mood of the interior.
- The furniture is practical and functional, without overshadowing the decor. Furniture is usually selected from light wood species. Textiles, suede, cotton, linen, and leather are used for upholstery.
- The decor is simple and bright. It shouldn't be a lot, but it will be meaningful. Originality and naturalness, even in small things, are one of the tenets of the style. The same glass vases will interestingly reflect the rays of the sun, and this will be a natural decor in the room.
She loves style and mirrors - they fill the rooms with even more light, making the space visually larger. Textiles are always carefully selected. Candles, porcelain and ceramics are also integral attributes of Scandinavian decor.
Curtain and cornice
Curtains in the interior can be placed not only on the windows, as many are accustomed to. They are also successfully used to delimit space. The scope of application of curtains in room decoration is wide. They are used:
- when you need to close the back ugly wall of a cabinet or shelving structure;
- when they need to be used to cut off part of the total area of the room;
- in cases where they can serve as decoration for the passage to a fenced-off mini-room.
In addition to the usual textile curtains, thread-like, mesh or bamboo curtains are well suited for such purposes. They look more impressive and give a feeling of weightlessness.
Banquette with backrest
Very practical are banquettes with a backrest in the hallway, where the walls are decorated with delicate wallpaper or light paint. This option prevents your back from rubbing against the wall and you won’t have to worry about ruining something.
Such a piece of furniture will look organically in a Rococo, Baroque, or Classicism interior (if the piece itself has elegant carvings and slightly curved carved legs).
A straight, hard back and bright natural colors will highlight the country style. Banquettes with backs in Art Nouveau and high-tech styles are very unique and interesting, where each line can be unpredictable.
By the way, even if part of the wall is rubbed down by the back of the bench, then it’s worth thinking about limiters to the bases of the legs. This will not allow you to place the banquette leaning it against the wall.
Hallway decor - beautiful ideas and ways to decorate a hallway with your own hands (85 photos and videos)- Mirror in the hallway - modern design ideas using mirrors (110 photos)
Hallway in a classic style - interesting options and ready-made solutions for decorating a classic hallway (90 photo ideas)
How to equip a sleeping area in a one-room apartment
It is also worth thinking about how to design a clearly separated area for the bedroom in a functional and unusual way. If possible, it is advisable to provide places for storing clothes or some small items. Sometimes it becomes necessary to arrange in a small area not only a place to sleep, but also a workplace, organize storage of children's things or school supplies. The main goal in this case is to design a one-room apartment with an ergonomic sleeping area.
This situation often arises when a family with children lives in the same room or when a young couple lives together with older people. For such a case, there are also interesting solutions in design art. They will serve not only to visually separate a bed or table, but will help to combine several functions in one area.
Banquette or bench
Forged banquettes in the hallway, if space allows, will create comfort and coziness. You can choose a specific model and upholstery to suit your taste: artificial leather or decorative textiles. The choice is almost limitless: you can find a match for any color scheme of the hallway interior. There are options for banquettes with a reclining seat, with a hollow usable space inside. A wrought-iron ottoman for the hallway is also necessary - the low, soft seat is convenient for changing shoes and zipping up your shoes. Such ottomans have all the advantages of forged furniture; they are beautiful, durable and will never break under you.
A wrought-iron bench for a hallway or corridor is as necessary as it is elegant. If desired, it can be converted into a sofa. Corner benches or sofas are especially cozy; they will allow you to rationally organize the space. This bench can be combined with a shoe rack or a hanger.
Podium
Installing sleeping elements on podium stands is an interesting design move. Podiums are suitable when you want to create an unusual bedroom design; it will immediately attract attention. As a rule, the podium design is an accent in the overall picture. A huge advantage of such a structure is that it is possible to combine places for relaxation and storage of things. In this case, the podium itself is equipped with drawers where everything you need is stored.
Partitions can also be used here, but their task will not be to hide the island for relaxation, but to visually complement it. Sometimes they also provide space for storing clothes or books.
Children's areas are often partitioned off with a podium interior composition: children love everything unusual and are happy to be there.
Wardrobe bed
It is a cabinet composition with an element that includes a section that hides a surface for placing a mattress. The section, when folded out, forms a bed for one or two people. This set is often called a transforming cabinet.
Installing such furniture will allow you to compactly place storage and recreation areas on one piece. Moreover, the sleeping place is not in sight when the entire composition is folded. This is very convenient for small spaces and studio apartments.
Such furniture sets are perfect for creating children's rooms. They also help transform comfortable living rooms or offices.
With seat
This bench is suitable for a corridor of any size. The furniture is convenient to use, as it is easy to change shoes or rest for a couple of minutes after the road. Models equipped with a soft seat can accommodate from one to three people at a time.
Choosing a bench with a soft seat is important for a corridor of any size. A forged product with a soft seat looks very similar to a small sofa. This laconic model lacks shelves and drawers, but the product still looks tasteful.
Option with a seat - comfortable and practical
Furniture is made from metal, chipboard or MDF. Forged banquettes with a seat will ideally complement the interior in the Empire, Baroque or Provence style. Models made from MDF and chipboard are a universal furniture option for any occasion. The seat can be decorated with fabric or leatherette.
Balcony space
When there is not enough space in the apartment, you can make good use of a loggia or balcony. In this case, it is attached to the common area, expanding the passage. The enlarged passage is designed in the form of an arch, and you can also make a bar counter or a counter with shelves. Sometimes the wall is completely dismantled or the entrance is decorated as desired. In the added area you can place any furniture, including a bed. It is important to take into account that high-quality double-glazed windows must be installed on the balcony, and the walls must be insulated from the inside.
Loft bed
It is recommended to fill a separate small corner with only necessary furniture. It is good to choose modern furniture that combines different items in one. Such things, first of all, help to maintain free space. Secondly, they are located very compactly and are multifunctional. These items include a loft bed. It is a two-tier structure. As a rule, such a product complements children's furniture collections, but it is also convenient to place it in one-room apartments.
The loft bed contains a work area in the form of a table, and a mattress is located above it. It can be supplemented with racks and shelves for things or books, and has a ladder for climbing.
Bed options for placement in the hallway
Large structures hide the squares, making the interior of the hall cluttered. The choice of model depends on the room configuration and design characteristics. Among the suitable options, designers note five popular types.
Standard models
A traditional bed is used in a spacious hallway. To increase functionality, drawers for bed linen and niches for things are located under the bed. Disadvantages of using the design:
- takes up a lot of space;
- When you open the front door it catches your eye.
To bring a cozy touch to the room, you need to cover the sleeping area. During the day, a light screen or compact rack is installed near the structure. The structures do not hide the usable area and help protect the bed from the attention of those entering the apartment.
Mezzanine bed
If the room has a high ceiling, then designers recommend installing a mezzanine model. The bed in the hallway can be placed above the wardrobe or above the door. The cabinet will become a support for the structure. For a comfortable sleep, leave 1 m of free space between the ceiling and the bed.
For safety, the sleeping place is protected with protective sides and railings. To climb onto the bed, use a ladder. Due to technical features, the structure is dangerous and therefore not suitable for recreation for children and elderly parents.
Transformable bed
Transforming models combine the functions of a comfortable bed and storage system. When folded, the furniture does not take up any useful space. Depending on the configuration of the corridor, the room can accommodate horizontal two-tier solutions or options with a vertical tilting mechanism:
- double bed;
- one and a half.
To transform the bed you will need free space. When placing furniture, the design parameters in operating mode are taken into account. If there is no reserve on the sides, you will have to walk on the bed. To increase functionality, we recommend paying attention to models with additional shelves.
Podium bed
The bed is suitable for use in studios and one-room housing with a spacious corridor. The bed is hidden under a special elevated structure - a podium. The structure is used to organize a recreation area combined with a storage system or office.
Before going to bed, the bed is rolled out of the box, and during the day it is removed along with the bed linen. In the side niches of the furniture there are drawers and shelves for things. For extraction, rollers are used that are mounted on guide rails. The interior item is made individually according to the requirements of the owners.
Lifting models to the ceiling
For a high corridor, a lift bed is suitable. During the day the structure is hidden under the ceiling, at night the bed is lowered. For the hallway, options with a ceiling type of fastening (on cables and blocks) are suitable. If you install lamps around the perimeter of the bottom of the structure, you can improve the artificial lighting of the room.
A bed in the hallway is an original solution that helps to rationally use the useful squares of a studio or one-room apartment.
A comfortable sleeping place can be combined with a wardrobe. A correctly selected model fits harmoniously into the interior and does not interfere with movement in the hallway. © 2020 Furniture-one.ru — Copying materials is strictly prohibited.
Interior design of a bedroom in a one-room apartment
The area is divided not only by partitions and curtains, but also by using various design solutions, such as:
- two interior styles on one site;
- color and light zoning.
Lighting devices are often placed according to a certain pattern, focusing attention on selected objects. Using a light accent, the area of the living room where the equipment is located is highlighted, or other objects are highlighted.
It is better to use light colors on a small number of square meters: in the decoration of walls, floors, furniture and textiles - this technique helps to visually increase the space. But many people like contrasting, bright interiors. They are easy to implement thanks to zoning techniques.
When choosing a method for separating a bed in a one-room apartment, be guided by the square footage of the room and your own preferences. Successful zoning will help create a comfortable functional space in a small area.
Photo
The interior with a bed in the corridor space is not a figment of the sick imagination of decorators. This is a very good idea; it allows you to use the space in the room very effectively, and also get the opportunity to get a real good night's sleep. The main thing is to use your imagination. Of course, like any solution, placing the bed in the hallway has its own pros and cons.



