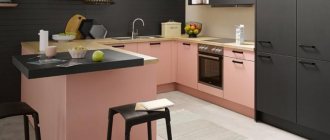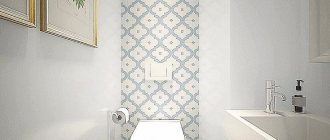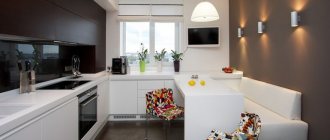The decision to “not combine” the bathroom with the toilet is correct. Despite the misconceptions of many about the ineffectiveness of such a choice, it is worth clearly realizing that this approach will be optimal for functional zoning. Before starting renovation work, it is better to look through articles where a toilet and a bathtub in the same style, photos of which prove not only functionality, but also aesthetics.
The main feature of a bathroom in a panel apartment is its small area.
Reasons for choosing a separate bathroom in an apartment
There are a number of factors that influence the practicality of a separate room with a bathroom. Here are the main ones.
- Hygienic and sanitary standards are met.
- The layout divides the space with an individual character.
- The chance of a queue forming in the morning and evening is much less (if there is more than one resident).
There are numerous debates about whether it is worth having a combined bathroom in an apartment or not.
Note! Almost always, these two small rooms cannot be combined due to the presence of a load-bearing wall (its deformation, demolition is prohibited).
When combining rooms, a person will have the opportunity to increase the usable area, but the convenience of visiting will be lost.
If several people live in a family at the same time, using a shared bathroom is not so convenient.
Various design options for a separate bathroom
In one apartment you cannot create a separate bathroom design in completely different styles. This approach is considered bad form. In order not to make mistakes, you must adhere to these rules.
Combining a bathroom with a toilet will be justified only if you live alone or, at most, together.
- Classic style is always in fashion. This option is relevant for calm household members or dynamic nature. The basis is elegance, moderate color schemes, smooth transitions in the decor. The room is decorated with a central element - the bathroom. A massive mirror in an antique frame must hang on the wall.
- Art Nouveau loves an abundance of mirror surfaces and crystals. It allows you to increase the square meter using visual expansion.
The plumbing fixtures must match the size of your bathroom.
- Ecological design – this includes country and eco-style. Stone, wood, and other natural materials are always used in the arrangement. The main thing here is to choose things that do not deteriorate from humidity.
- For minimalism, it is forbidden to use flashy forms. The furniture is made of plastic, glass, steel (the space will expand due to merging with the internal space into a single whole).
The bathtub should be small, otherwise it will not allow you to install other necessary appliances and furnishings.
- The urban approach is a rare guest due to rough materials (concrete shelves, a brick cabinet without cleaning the seams). The style will emphasize errors and emphasize complex texture.
- A plant-based interior will help you relax. To implement it, you will need to arrange flowers in a pot (they must be moisture-loving), select tiles with a plant theme, and make a finish with the presence of stone.
- Antique - to create, you need to install sinks in the form of tables, put in a “grandmother’s” chest of drawers, white sinks, and brass plumbing fixtures. The wood should have a light, warm shade.
Modern decor would be out of place here.
To determine the most suitable option when renovating a separate bathroom, it is better to look at a number of design photos.
In small bathrooms, preference should be given to small-sized plumbing fixtures.
How to fit everything you need in a small area
The room is cramped not because it is small, but because you have organized the space incorrectly. When designing a Brezhnevka bathroom, you need to use compact plumbing fixtures and furniture. Other options will not work here.
But we are talking about compact objects, not small ones. If you choose a toilet, take a closer look at wall-hung models. Their tank is hidden in the wall, and only the seat protrudes.
You can also choose a wall-hung sink. Its main advantage is that a washing machine can easily fit under it. There is also the option of purchasing a wall-hung sink along with a cabinet. In this case, the problem of storing small items will be solved: soap, shampoos, shower gels.
If you have a small family, choose a corner sink. With its help, you will save a lot of space, which can then be used for other purposes.
And the main thing is the bath. It takes up the entire wall, and no designer can help here.
If you want to save space, consider whether you really need a rectangular bathtub. If you can’t imagine the design of a Brezhnevka room without it, you can take a closer look at the corner models. They look stylish, take up less space and free up space for other plumbing fixtures and furniture.
If you are limited to just a shower, it makes sense to take a closer look at shower stalls. You can even buy a spacious model; it still takes up less space than a rectangular bathtub.
In addition to compactness, the advantage of shower cabins lies in their functionality. They have many different options and, in addition to standard hydromassage, can even replace a sauna.
About the nuances of design depending on the size of the bathroom
If there are no problems with a large space, then to renovate a small room (usually a panel house, a five-story building or a Khrushchev building), some nuances should be taken into account.
Corner sinks and showers will allow you to leave more free space in the center of the room.
A color scheme
A bright accessory in combination with pastel tones of the walls will create coziness and warmth. With the help of cool shades (deep blue, gray, dark blue) the room will acquire depth and richness.
The bathroom space can be transformed by using certain shades in the decoration.
Important! A small room will become more comfortable and spacious when using white or beige colors.
Ceramic tiles in finishing
The illusion of space will appear when laying tiles twenty by thirty centimeters. If you install the tiles horizontally, the walls expand; vertically, the ceiling rises.
The main task when arranging a small bathroom without a toilet is the proper organization of space.
Selection of equipment, decor
A small bathroom will become visually larger if there are mirrors, transparent, mirrored elements. When choosing plumbing fixtures, preference is given to compactness (corner-type bathtub, shower stall) so that you can place a sink and washing machine.
When choosing between a bathtub and a shower cabin, it is better to give preference to the latter.
Selection of finishing materials
The functionality of this room is aimed at a specific purpose - taking a bath, shower, which entails compliance with several factors.
- Moisture resistance at the optimal level, practicality.
- Aesthetic appeal.
- High quality.
- Ability to tolerate changes in temperature.
Calm and light shades make the room more voluminous.
Additional information: modern finishing materials can add individuality to any interior, and not just become an element of decorating a wall, ceiling, or floor.
Ceiling
The most suitable materials (moisture resistance) would be the following.
- Plastic panels.
- Polyvinyl tiles.
- Waterproof wallpaper.
- Decorative plaster.
Use decorative patterns delicately without overloading the small bathroom space.
Note! A PVC stretch ceiling is suitable for the ceiling. It does well in a humid environment, plus it visually enlarges the room.
Flooring
Primary requirements.
- Increased wear resistance.
- Strength (the material must withstand the weight of plumbing fixtures and furniture).
Bathroom floor tiles should be as slippery as possible.
It is optimal to use clinker, ceramic type tiles. For a budget option, it is permissible to use linoleum with a high class of wear resistance and moisture resistance.
To keep your feet warm and prevent you from catching a cold in the cold winter, it is recommended to install a heated floor system in the bathroom.
Pay attention to the texture of the surface to avoid hazardous situations!
Walls
Decoration allows for many options to help you create your own personal touch.
A classic option for wall decoration in the bathroom is tiling.
- Wood treated with special compounds to prevent moisture absorption.
- Mosaic installations.
- Ceramic type tiles.
- Stone (natural, artificial).
- Glass panels.
- Wallpaper is moisture resistant.
- Textured plaster.
The effect of visually increasing space due to reflective surfaces also applies to wall tiles.
Tips for choosing the filling for a bathroom in a Brezhnevka
To make the room not only comfortable, but also stylish, two issues need to be resolved. The first is to decide on the design. The second is to properly organize the free space. That is, decide what you want to place in the bathroom and where exactly you are going to place each item.
Your assistants will be color, shape and lighting. They will help visually enlarge the bathroom.
Selecting a design style
First of all, you need to decide on the design style. There are enough options:
- classic;
- modern;
- Hi-Tech, etc.
The main thing is to build on the result you want to get. If you need a calm and peaceful design, choose classics. If energetic and invigorating – then modern. And if you want to create an unusual and mysterious atmosphere, use an ethnic style.
Once you decide on the design, the rest will be easier. It is not difficult to select building materials and plumbing fixtures for a specific style.
Examples of design of a separate bathroom in houses of different types
In a panel house
A 2 by 2 or 1.5 by 1.3 square meter bathroom can accommodate a washing machine, but the space will be catastrophically small. The way out of this situation is to install glass shelves above the machine for various items. The transparency of the glass will allow light to pass through, which will give volume. An excellent solution would be mirrors in several places.
You can use tiles of different shades or with different patterns from the same collection, combined with each other.
In a five-story building
A square-shaped bathtub of more than 2 square meters looks freer due to the placement of all units near the walls. The middle will be empty, which will make it possible to move.
In terms of wall colors, it is better to stick to restrained, light colors.
In Khrushchev
Here the bathing room does not exceed 1.9 sq. m, which allows you to place only a shower stall or bathtub, and a custom-sized washbasin.
The washing machine will have to be moved to the kitchen, to the hallway.
In all small bathing rooms, a good option would be modern style, minimalism. The main thing is to make a separate bathroom in the same design.
This will be a competent approach to repairs, as well as less expensive in terms of materials.
Pros of replacing a standard bath with a corner bath
When developing a design, the bathroom plays a key role. It is she who “eats” about half of the free space. But this is if we take the standard rectangular model.
You can use a corner bath instead. It is believed that it is more compact, although this is not entirely true.
If a rectangular bathroom with a length of 1.5 m and a width of 0.7 m occupies approximately 1 square, then a corner one takes up 1.5 squares. But due to the fact that it is placed in a corner and close to the wall, it seems that such plumbing takes up less space.
But the opposite corner remains free. And here you can put a sink, a washing machine, and a clothes dryer. This is its first advantage, which immediately catches your eye.
Here are a few more arguments in favor of replacing a standard bathtub in a Brezhnevka with a corner one:
- looks good in any room - square or rectangular;
- visually expands the space (due to the fact that it seems more compact, plus frees up the opposite corner);
- has a variety of shapes, dimensions and designs (you can choose the optimal model for any room).
In addition, corner baths are characterized by wide functionality. Very often they have additional functions:
- hydromassage;
- jacuzzi;
- air massage;
- backlight;
- electronic control.
As a result, you will be able not only to swim, but also to relax after a working day. And even improve your health.
Also, corner baths often have gel headrests, seats, and side handles. All this has a positive effect on ease of use.
Lighting for toilet
Lamps are divided into the following types of lighting.
- Decorative.
- Upper.
- Local.
In a small bathroom it is better to use built-in spotlights.
They are used together, which creates comfort and functionality. The size of the lighting fixture depends on the area. Colored glass refracts light, so it is better to choose a transparent, matte white lampshade. Each zone should be illuminated (one lamp in the middle will not be enough).
It’s good when it is possible to adjust the light intensity using a special dimmer.
A toilet that is not combined with a bathing room will eliminate many of the problems associated with living in the same area. A separate layout obliges you to use the space to the maximum and incorporate all the functionality into it.
A bathroom in a panel house can be made into a very cozy and comfortable room.











