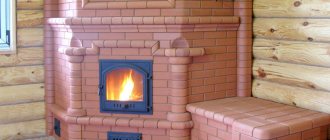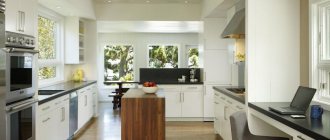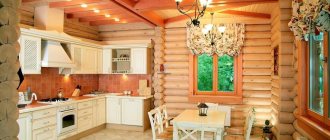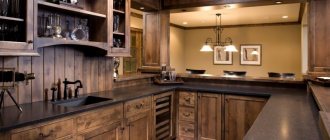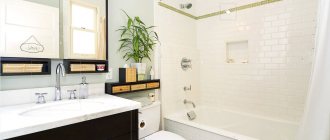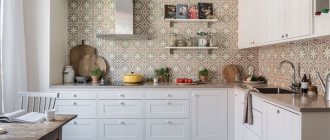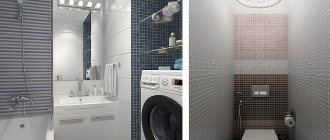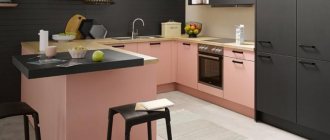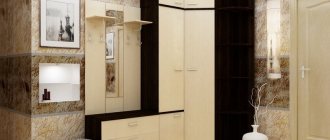Everyone is familiar with the typical layout of apartments built in the mid-twentieth century. The design of the kitchen in the panel house was as primitive as the building itself. However, today there are many solutions that help turn 7 meters of space into a modern, functional and cozy corner.
It is quite difficult to think through the design of a small kitchen in a panel house; you will have to find a middle ground between functionality and freedom of movement
How to increase space in a small kitchen in a panel house
Before developing a design project for a future kitchen, it is necessary to increase the working area of the room. To do this, you need to use all kinds of niches, storage rooms, loggias and balconies. A niche or pantry can be used as additional space, and therefore must be dismantled. You can also place a refrigerator in a niche, which is unlikely to fit in the kitchen after arranging the furniture.
By purchasing high-quality built-in household appliances, there will be much more free space in the corner kitchen.
Ideally, a balcony or loggia should be connected to the kitchen by removing standard cast-iron batteries and replacing them with modern, compact ones. After expanding the area and insulating the balcony area, you can proceed to developing the design of the room.
There is a popular solution - expanding the room to include a balcony or loggia.
Headset selection rules
Selecting a furniture set is an important stage in planning the kitchen space. If it is chosen incorrectly, the entire image created in the room will be hopelessly ruined.
What are the recommendations of professional stylists? They recommend choosing furniture models with rounded corners for small kitchens. This will save space and also achieve the effect of visually expanding the space in the room.
In addition, you need to select cabinets that have special organizers for placing kitchen utensils.
Household appliances are built into the set, which will allow you to significantly save on the countertop.
Advice! Instead of a massive gas stove, it is better to use a small hob.
This option will make it possible to free up space for other equipment, and will also provide the owner with additional work space.
How to solve the problem with the placement of the refrigerator? Some housewives try to remove it from the kitchen space or replace a massive refrigerator with a small freezer.
It is much easier to choose a design for a kitchen of 9 square meters. It will accommodate a full-fledged refrigerator, a kitchen set, and modern household appliances.
Photos of ready-made solutions regarding the design of space in the kitchen can be found in design magazines.
Among the fashion trends of the latest season we can mention horizontal refrigerators, which are built into furniture sets and disguised as cabinets.
Furniture that does not have external fittings remains trendy; it is being replaced by special built-in mechanisms.
Such furniture can be ordered to any size by inviting a specialist. For example, on 8 square meters you can think of a harmonious image, taking into account all the nuances of the space being designed.
When choosing a finish, you need to pay special attention not only to the decoration of the walls, but also to the decoration of the floor and ceiling. The kitchen is a room characterized by high humidity, so when choosing materials it is necessary to pay special attention to their ability to withstand atmospheric moisture.
Attention! In a kitchen of 8 square meters, the use of large images is unacceptable; this will lead to a reduction in space.
Instead of traditional ceramic tiles used to decorate the kitchen space, professional designers advise choosing decor that imitates brickwork. A light apron will make it possible to increase the space in the room.
Design options for kitchen space in a panel house
To make the kitchen design in a panel house spacious and functional, you should prefer a modern design style. A minimum of unnecessary details and decorative elements will add free space, which is often not enough in a few square meters.
The table for the dining area is often chosen to be compact.
The best option would be a corner or linear layout with a dining area by the window. If you use a balcony, you can place a bar counter or a dining table with chairs near the window. The result is a stylish interpretation of the Mediterranean or Scandinavian style.
You can install a bar counter that will act as a table in the window sill area.
Important! A parallel or U-shaped layout is the worst option for a small room. If there is too much furniture and appliances, you should think about combining the premises and moving some of the kitchen appliances and furniture out of the kitchen space.
Increased space
Before you begin renovating and designing a small kitchen in a standard nine-story building, you need to maximize the area of the room using any available additional corners. It is very good if there is a storage room or niche next to the kitchen (they are often found in apartments of a panel house). They must be completely dismantled and attached to the area. If this is not possible, you need to make the most of the opening by placing a refrigerator, some furniture sections or shelves there. The old heating system with massive cast iron radiators, typical of panel houses, is being replaced with a new modern one. Such a replacement will both visually and actually increase the space and make the design more airy.
If there is a neighboring loggia, it is possible to significantly increase the size of a 7-meter room, a kitchen of 9 meters or more. To do this, it is necessary to dismantle the balcony door completely or partially. When completely dismantled, the space continues to the windows facing the street. In this case, it will be necessary to demolish the vertical part of the wall, the area under the window sill. For such redevelopment of an apartment in a panel house (as in any other) you will need permission from the relevant authorities, since the heating battery will have to be extended using welding work. During partial dismantling, only the balcony or block with a window is demolished. A window sill can become a bar counter and replace a dining table.
Combined kitchen module in place of the former window sill
The boundaries of a small space will visually expand if you abandon the door in favor of an arch
If you have an electric stove, you can remove the kitchen door and replace it with a decorative arch. If a gas stove is installed in the apartment of a panel house, the door cannot be demolished. A reasonable solution would be to replace it with an accordion folding one or (if space allows for the rollers to move along the rails) a sliding one.
Kitchens in panel houses, photos of which are also presented on our website, as a rule, do not have a full-fledged dining area. Due to the small number of meters, it was originally planned as a place for a small family to eat. To receive guests, you need to take care of additional space. This is possible if the kitchen in a panel house is redesigned and turned into a studio or if the next room is used.
Designers' recommendations on how to arrange a kitchen in a panel house
Modern designers have several tips on how to rationally use a small space of 7-9 sq. m.
Design tips for decorating a small kitchen:
- Choose a compact kitchen set in a light color.
- Use the space near the window to organize a dining or work area.
- Buy a transforming table or install a bar counter instead of a dining table.
- Choose a light, pastel finish, avoid suspended and suspended multi-level ceilings.
- If possible, remove the doors and replace them with an arch.
It is very important here to remember the primary feature of such a layout - good zoning of space will be required.
Roman, roller and bamboo blinds, blinds will be the best option instead of traditional drapes, curtains and curtains.
Today there are many different ways aimed at dividing the available space.
Choice of colors
White color in the interior continues to remain relevant. On 6 square meters of kitchen space, white color makes it possible to obtain the effect of visually expanding the space.
Advice! It is important to be careful when using black and gray as these shades reduce the space in the room.
Designing a kitchen in a two-room apartment in a panel house is a difficult task for those who do not have interior design skills. For example, kitchens are 8 sq. m can be decorated in milky or light gray shades.
As a modern trend, you can consider the use of environmentally friendly materials in the interior.
Advice! In order to favorably emphasize the natural texture of wood, professionals recommend using light-colored coatings.
Kitchen design for a panel house 8 sq. m involves the use of light coatings. To expand the space, interior stylists recommend not using them for small kitchen spaces or replacing them with compact roll-up mechanisms.
Kitchen design in a panel house on the 9th floor
The ninth floor can be a big advantage when renovating a kitchen. There is definitely a balcony here, which can be included in the kitchen area. There are no neighbors above, which means you can choose any ceiling design, including the most complex and expensive.
It is acceptable to refer to multi-level ceilings or different ceiling finishes.
The standard ventilation shaft is suitable for installing a traditional hood.
The division of territory using an island is very attractive, convenient and discreet.
In a panel house, it is often impossible to redesign rooms, but it is possible to install an arch instead of a door. This technique will help visually expand the room and make it more functional.
An arched passage to the kitchen can also serve as an excellent means of dividing the space into functional zones.
Note! If the kitchen opens onto a corridor, then installing an arch will make it possible to use its area for kitchen furniture and appliances, for example, a refrigerator.
Textile
When considering the organization of lighting in the design of a small kitchen, it is worth addressing the issue of window opening design. It is unlikely that you will be able to leave the window without curtains, but you should not strive for lush draperies. The use of heavy and dark curtains is inappropriate. You can create a harmonious design in a small kitchen if you use:
- Short translucent tulle.
- If the task is to hide the interior of a small kitchen from prying eyes in the evening, resort to the help of blinds. In addition to metal and plastic items, bamboo products look impressive in the design.
- The idea of decorating a small kitchen window with Roman blinds or roller blinds is welcome. A laconic design in a small area always wins.
Advice! Regarding the texture of the fabric, preference is given to synthetic fabrics that are impregnated with fire-resistant and water-repellent compounds. Such curtains are less dirty and easy to wash.
The photo below shows the design of a small kitchen of 7 meters in a panel house:
Choosing a kitchen style with a pantry in a panel house
In nine-story houses, a pantry is often located near the kitchen, which can be used for interior design. The pantry niche will accommodate a refrigerator, storage shelves, a closet or other furniture.
Having a pantry or niche in close proximity to the kitchen is a great opportunity to expand the space.
To make a kitchen in a panel house look modern and fashionable, you need to choose a suitable stylistic concept.
Provence
Provence often becomes the best option for the kitchen if other rooms in the apartment are decorated in a classic or romantic style. For example, in a two-room apartment in the Provence style, you can decorate the kitchen and bedroom, and in a three-room apartment, you can decorate the bedroom, living room and kitchen, so that the design of the entire apartment looks holistic.
This style looks great in a small kitchen, because it is dominated by light shades.
To prevent the Provence style from looking too decorative, choose the lightest possible furniture with elegant decor, pastel finishes and a few noticeable but small accessories. A beautiful chandelier and a bouquet of fresh flowers will complement the decor.
Decorate everything in this style, and you will get an unrivaled interior for your kitchen that will never get boring.
Classical
The classic style involves simple, laconic, elegant furniture made of wood in light colors, built-in appliances that do not stand out from the general background, and modest lamps of traditional shapes.
Classic is the best option for any apartment, even small one-room ones.
For the dining area, a set of table and chairs in a classic style is suitable. Finish colors can vary from cream and sand to brown and gold.
It is recommended to use wood, metal, stone, ceramics, and glass as materials.
Modern
Today, Art Nouveau design is a novelty in interior design. A modern kitchen involves glossy surfaces, metal fittings, bright accents against a background of natural colors and shades.
The leading position has been occupied by the popular Art Nouveau style for many years in a row.
For a small area, the Art Nouveau style will be the best option, as it uses furniture in light or natural colors, laconic shapes with glossy surfaces that visually expand the space.
The colors in such an interior should be calm and discreet.
As accents, you can use bright bar stools in a modern design, as well as fresh flowers and potted plants.
Minimalism
The best option for a kitchen in a typical house. Furniture of geometric shapes in neutral shades, appliances hidden behind the facades, light finishing in basic colors, absence of textiles, unnecessary details, decor, accessories - all this will not only make the kitchen as functional as possible, but will also make it stylish and modern.
Such an interior should contain only all the most necessary details.
It is important to use every centimeter of space here. A pantry or niche will be an excellent place to place a refrigerator, and a window sill will be an excellent place to extend the work area.
As a dining area, you can choose a transforming table or a small bar counter.
Important! The optimal bar counter would be one with a folding tabletop to save even more space.
Japanese style
Oriental themes are back in fashion, and therefore decorating a kitchen in the spirit of Japanese films will be the best choice. Small apartments, houses and rooms are not uncommon in Japan, and therefore you can easily use their ideas for renovation in a panel high-rise building.
In the photos of real interiors, the Japanese design option looks fresh and trendy.
If it is possible to abandon wall cabinets and bulky cabinets, then this will be an excellent step towards Japanese minimalism. Only the necessary equipment, a small table for dining, bamboo blinds, a simple two-color design - all this will make the atmosphere authentic.
Japanese style uses a minimum of furniture to preserve maximum free space.
Modern styles
Scandinavian, loft and other urban styles presuppose the functionality of the furnishings, a minimum of decor, and the use of natural materials, which can be successfully used in design.
In a small kitchen of 9 sq. m. you can put light diamond-shaped tiles, decorate the walls with white plaster, and the apron with imitation stone or brickwork.
Choose plaster or wallpaper for painting in light colors, laminate or ceramics for the floor, tiles or plexiglass for the apron to make the kitchen spacious and modern.
Against the background of cream walls, you can place a light beige set with glossy wall cabinets.
Kitchen in houses of the P-44T and P-44M series
The P-44T series is one of the modifications of the P-44 series, widely used in residential construction. In the houses of this series, a number of apartments have a bay window, which increases the size of the kitchens to 13.2 m2. Another modification of the P-44 series is the P-44M series. In one- and two-room apartments the kitchen area is 10.7 m2, and in three- and four-room apartments it is 12.4 m2.
The premises have a comfortable, close to square shape. The ventilation duct is placed in the corridor, which allows you to plan a full-fledged and most comfortable kitchen with a small square footage.
L-shaped layout for 10.7 m2 kitchens
A good, although not cheap, solution to the problem of choosing a place to install a refrigerator is to purchase a separate pair (a freezer mounted under the countertop and a low refrigerator). This option is perfectly suitable for kitchens with a bay window in houses of the P-44T series.
1. Refrigerator; 2. Corner sink; 3. Hob; 4. Dishwasher 450 mm; 5. Oven 600 mm; 6. Freezer; 7. Working table; 8. Microwave
L-shaped layout for a 12.4 m2 kitchen
Due to the absence of a ventilation duct, a diagonal table with increased capacity can be installed in the corner of the kitchen, and a sink moved closer to the refrigerator will create a comfortable workspace. The remaining area will freely accommodate a dining group.
1. Refrigerator; 2. Sink 1,000 mm; 3. Hob; 4. Dishwasher 600 mm; 5. Autonomous oven; 6. Diagonal table; 7. Combination working table 1,500 mm
Color solutions for the kitchen in a panel house
To make the room visually larger, it is recommended to choose light or neutral colors for interior decoration and furniture.
Suitable colors and shades:
- beige;
- peach;
- light yellow;
- sand;
- cream;
- light brown.
You can also use neutral white and gray as the main finishing shades.
A small kitchen in a panel house can become a platform for implementing modern interior design ideas. Even with just a few square meters, you can create a stylish and functional interior if you take expert advice.
You have the opportunity to get rid of the template in the kitchen and get a place with an interesting and functional design.
Interior design features
The kitchen in a panel house does not have large dimensions, so it needs a visual increase in space. Design advice on decoration and color schemes will help make the room more spacious.
- Choose pastel shades, peach, beige, white, light green, light brown. Bright, rich colors in the design make a small room feel cramped and gloomy. In this case, it is better to leave the ceiling plain white. If the height allows, you can make plasterboard suspended structures or a glossy stretch ceiling.
- The best wall decoration is paintable wallpaper, decorative plaster, and easy-to-clean panels. When developing a design, avoid using colorful and large patterns that will visually reduce the size of the kitchen. Longitudinal stripes will elongate the room, and large prints will make it overloaded and bulky. Ceramic tiles, which can be easily washed from grease and soot, would be appropriate in the apron area. A very original and stylish solution is glass aprons made of heat-resistant tempered glass.
- For flooring, give preference to ceramic tiles or moisture-resistant laminate, which is easy to use. Lay out the covering diagonally - this design technique will increase the area of a small-sized kitchen in a panel house.
- Particular attention should be paid to lighting, since sunlight is not always enough for comfortable work and communication with household members, especially if the kitchen faces north or west. It would be very appropriate to illuminate the work area using light bulbs built into the set and apron. You can hang a wall sconce above the dining table, and a chandelier in the center of the kitchen. Just make sure that the latter is not bulky. The same goes for furniture.
The white color of the finish will hide the imperfections of the architecture, and the light set will make the kitchen visually wider
In a modest-sized kitchen, it is important to know when to stop using dark, colorful shades.
Linear layout drawing for a small Khrushchev kitchen
Along a wall 1450 mm long you can place a stove, a sink and one narrow table-cabinet on the bottom row, and three wall cabinets on the top row. A second row of deeper mezzanine cabinets will help increase the capacity of such a kitchen set.
The built-in oven can be placed close to the refrigerator, and the two-burner cut-in hob will significantly expand the work surface.
The drawing of a small Khrushchev kitchen with a linear configuration shows that there is enough space left for the dining table. It can be made up to 1250x650 in size, for a family of four.
